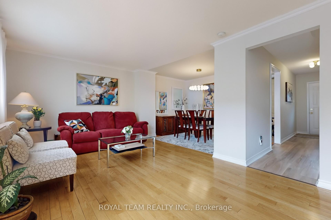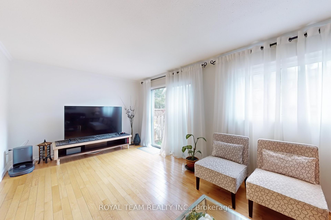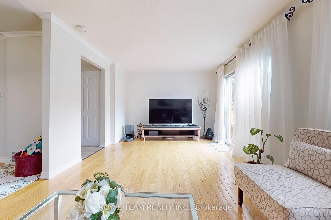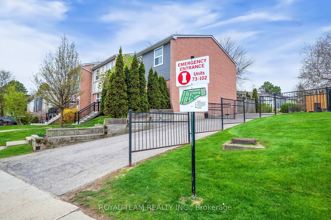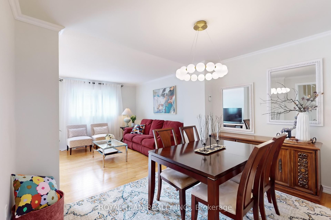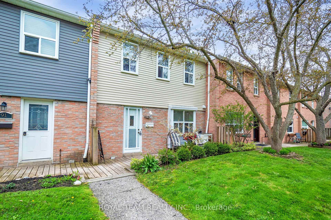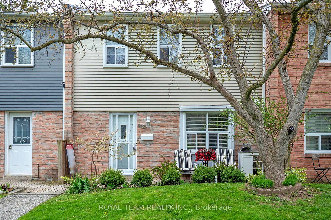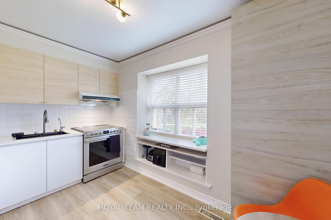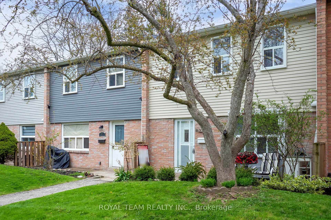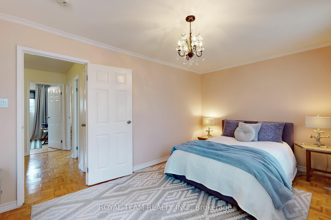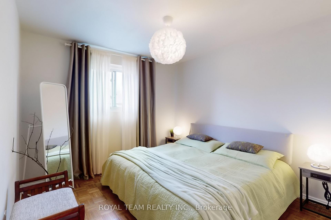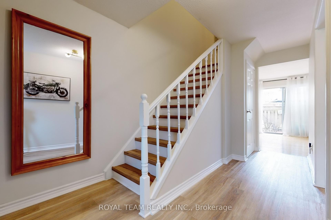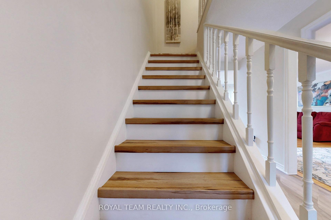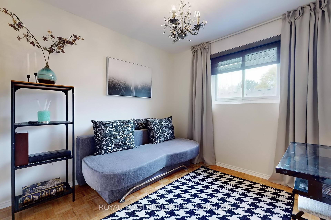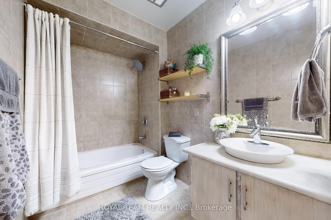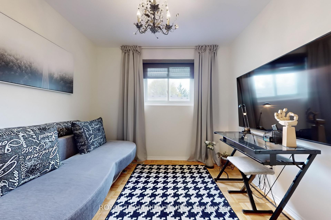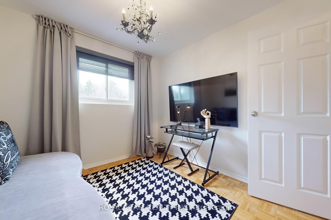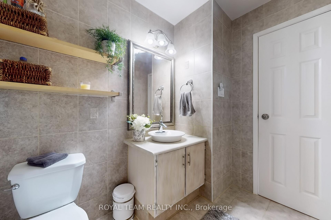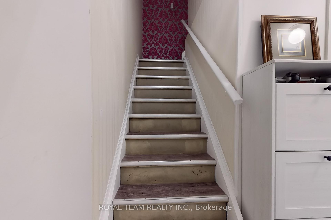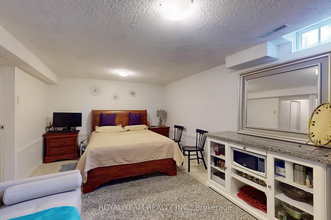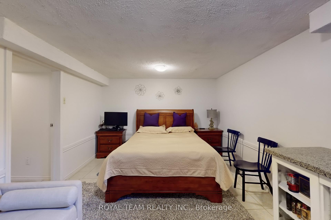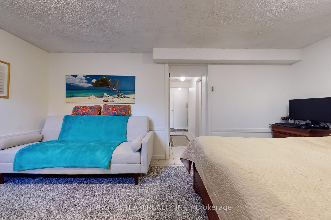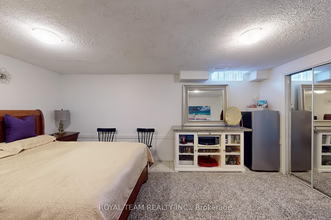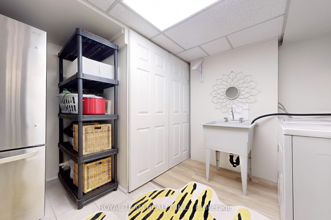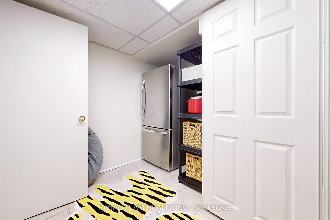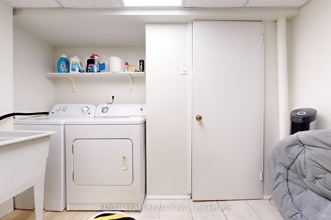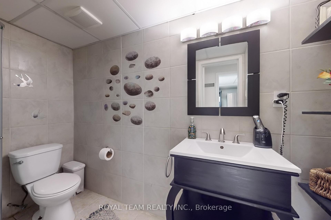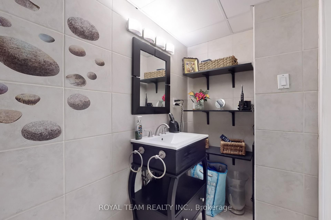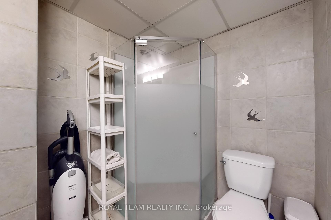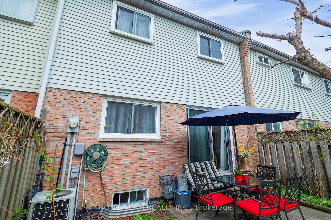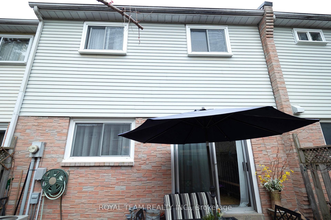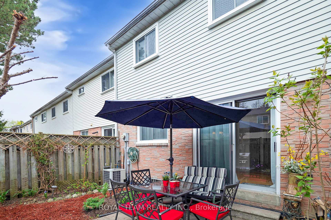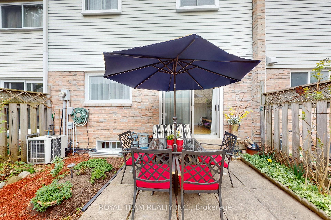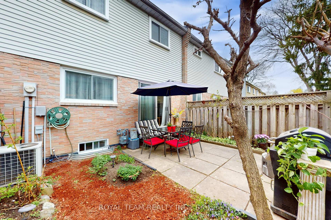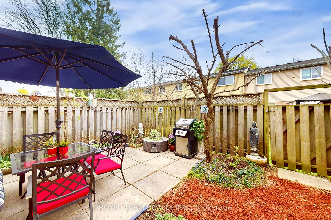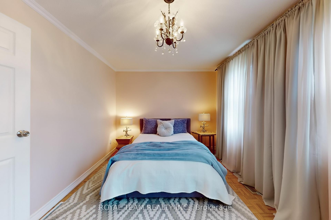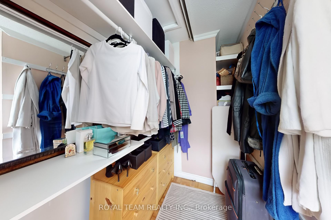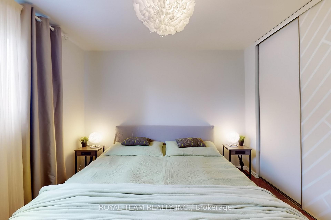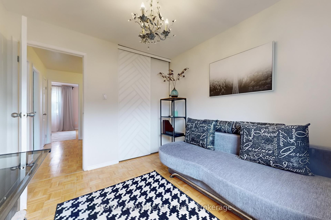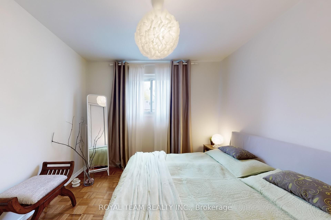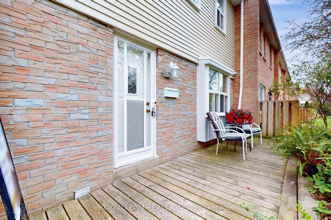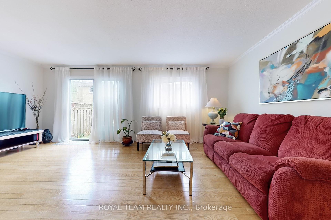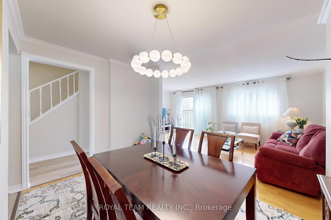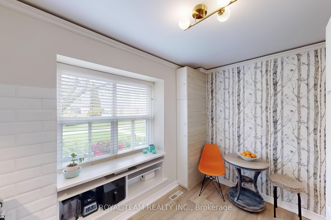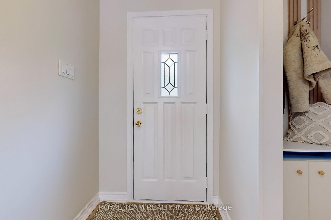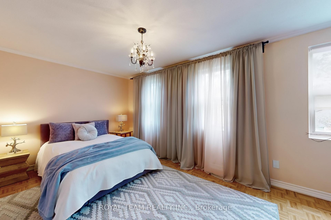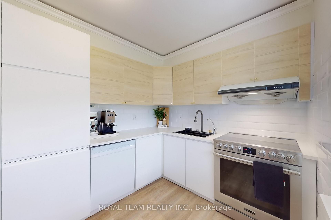$746,000
Available - For Sale
Listing ID: W12180445
1050 Shawnmarr Road , Mississauga, L5H 3V1, Peel
| Motivated Seller! Welcome to this bright and comfortable townhouse with three + one bedrooms, a finished basement, located in a unique, quiet, and green neighborhood near the lake and parks. New modern kitchen with a built-in smart sink system, a reverse osmosis system, and ceiling lighting making it suitable for any taste. The bright, open-concept living and dining area,filled with natural light, offers a perfect space for your whole family to enjoy and use comfortably. Finished basement with access through the garage and a 4-piece washroom is very convenient to use. Despite having two designated parking spots in the garage, its size allows for parking up to three cars, depending on their dimensions. The uniqueness of the neighborhood lies in its proximity to central Port Credit with amazing restaurants, cozy cafes, city amenities, and waterfront of the lake, parks, and overall safety, offering great advantages for its residents. The Best Lorne Park Schools! |
| Price | $746,000 |
| Taxes: | $3672.00 |
| Occupancy: | Owner |
| Address: | 1050 Shawnmarr Road , Mississauga, L5H 3V1, Peel |
| Postal Code: | L5H 3V1 |
| Province/State: | Peel |
| Directions/Cross Streets: | Shawnmarr Rd / Lakeshore Rd |
| Level/Floor | Room | Length(ft) | Width(ft) | Descriptions | |
| Room 1 | Main | Living Ro | 11.41 | 19.68 | Hardwood Floor, Large Window, W/O To Yard |
| Room 2 | Main | Dining Ro | 8.53 | 12.14 | Hardwood Floor, Open Concept |
| Room 3 | Main | Kitchen | 10.17 | 9.68 | Modern Kitchen, Backsplash, Large Window |
| Room 4 | Second | Primary B | 10 | 17.38 | Parquet, Walk-In Closet(s), Large Window |
| Room 5 | Second | Bedroom 2 | 10.17 | 13.12 | Parquet, Closet, Window |
| Room 6 | Second | Bedroom 3 | 9.51 | 9.18 | Parquet, Closet, Window |
| Room 7 | Basement | Bedroom 4 | 10.17 | 13.12 | Ceramic Floor, Window, Closet |
| Room 8 | Basement | Laundry | 10.17 | 8.86 | Ceramic Floor |
| Room 9 |
| Washroom Type | No. of Pieces | Level |
| Washroom Type 1 | 4 | Basement |
| Washroom Type 2 | 4 | Second |
| Washroom Type 3 | 0 | |
| Washroom Type 4 | 0 | |
| Washroom Type 5 | 0 |
| Total Area: | 0.00 |
| Washrooms: | 2 |
| Heat Type: | Forced Air |
| Central Air Conditioning: | Central Air |
$
%
Years
This calculator is for demonstration purposes only. Always consult a professional
financial advisor before making personal financial decisions.
| Although the information displayed is believed to be accurate, no warranties or representations are made of any kind. |
| ROYAL TEAM REALTY INC. |
|
|

Wally Islam
Real Estate Broker
Dir:
416-949-2626
Bus:
416-293-8500
Fax:
905-913-8585
| Virtual Tour | Book Showing | Email a Friend |
Jump To:
At a Glance:
| Type: | Com - Condo Townhouse |
| Area: | Peel |
| Municipality: | Mississauga |
| Neighbourhood: | Lorne Park |
| Style: | 2-Storey |
| Tax: | $3,672 |
| Maintenance Fee: | $705.16 |
| Beds: | 3+1 |
| Baths: | 2 |
| Fireplace: | N |
Locatin Map:
Payment Calculator:
