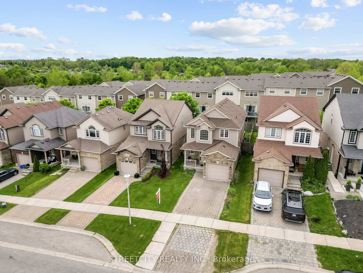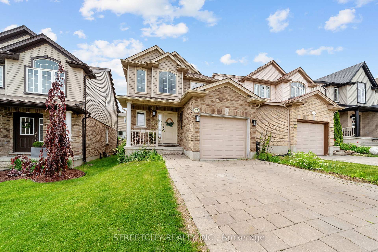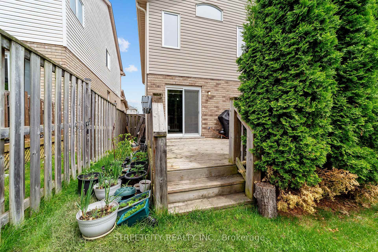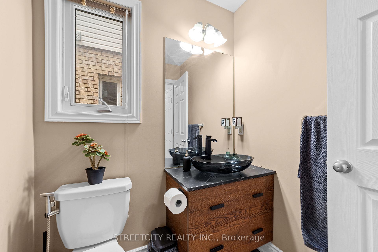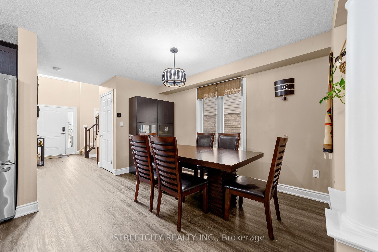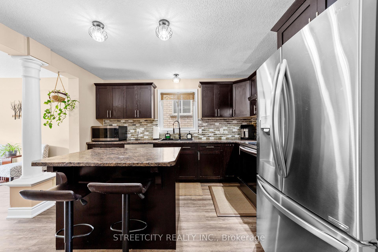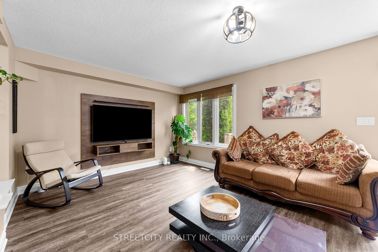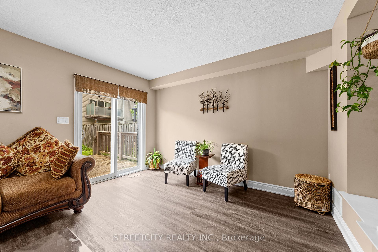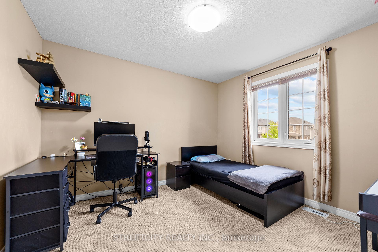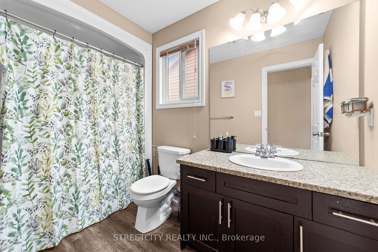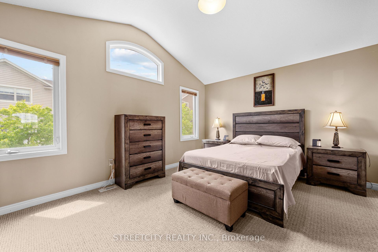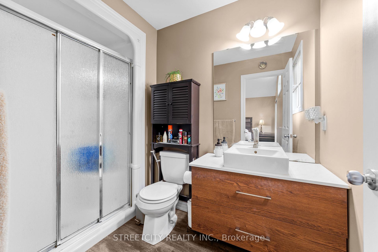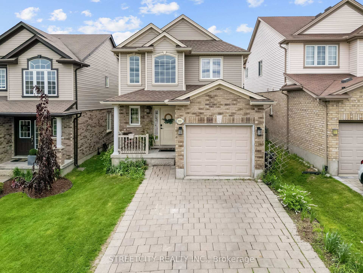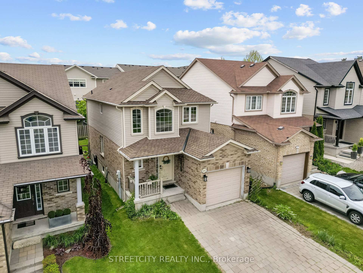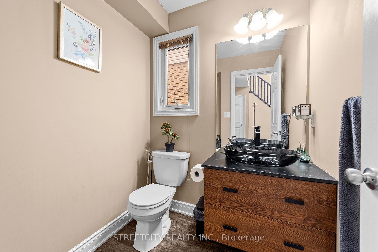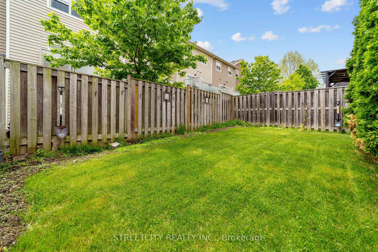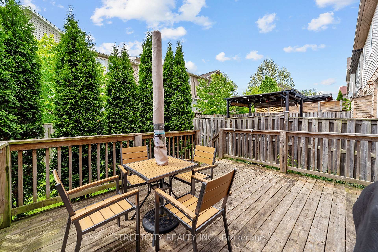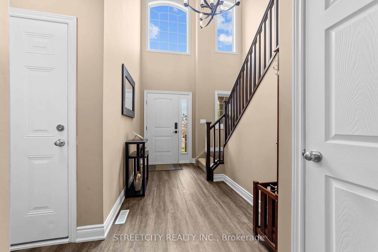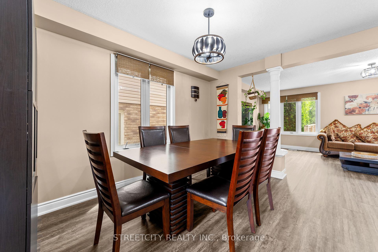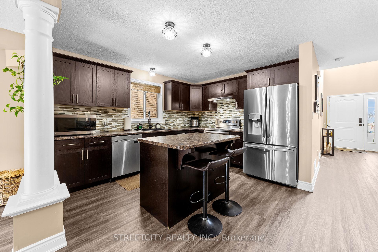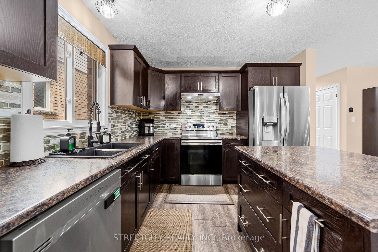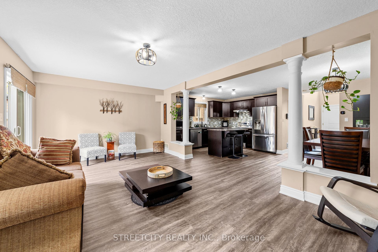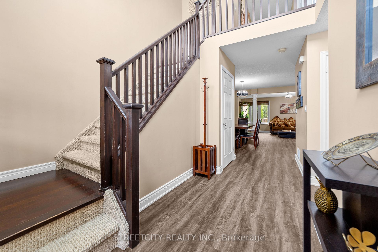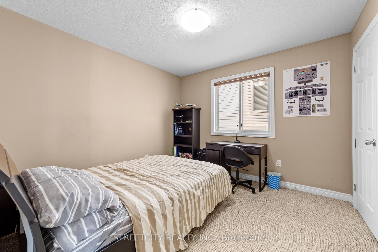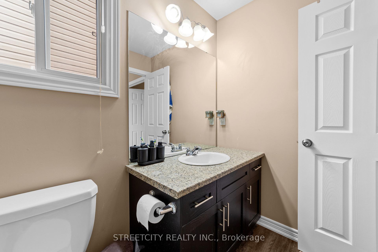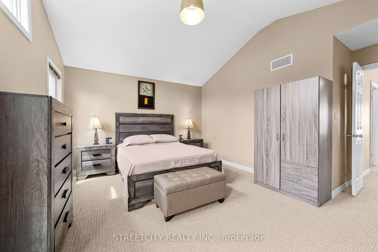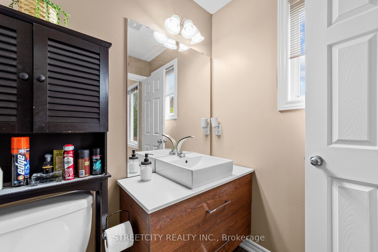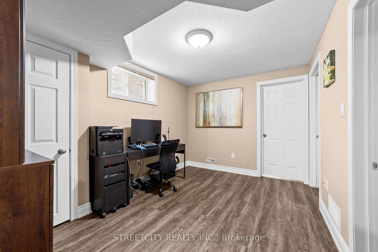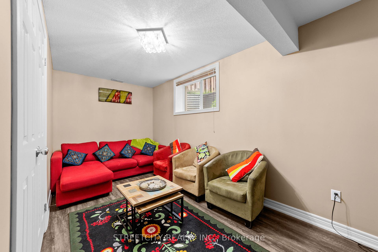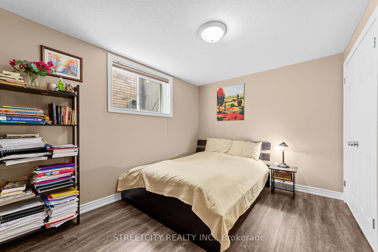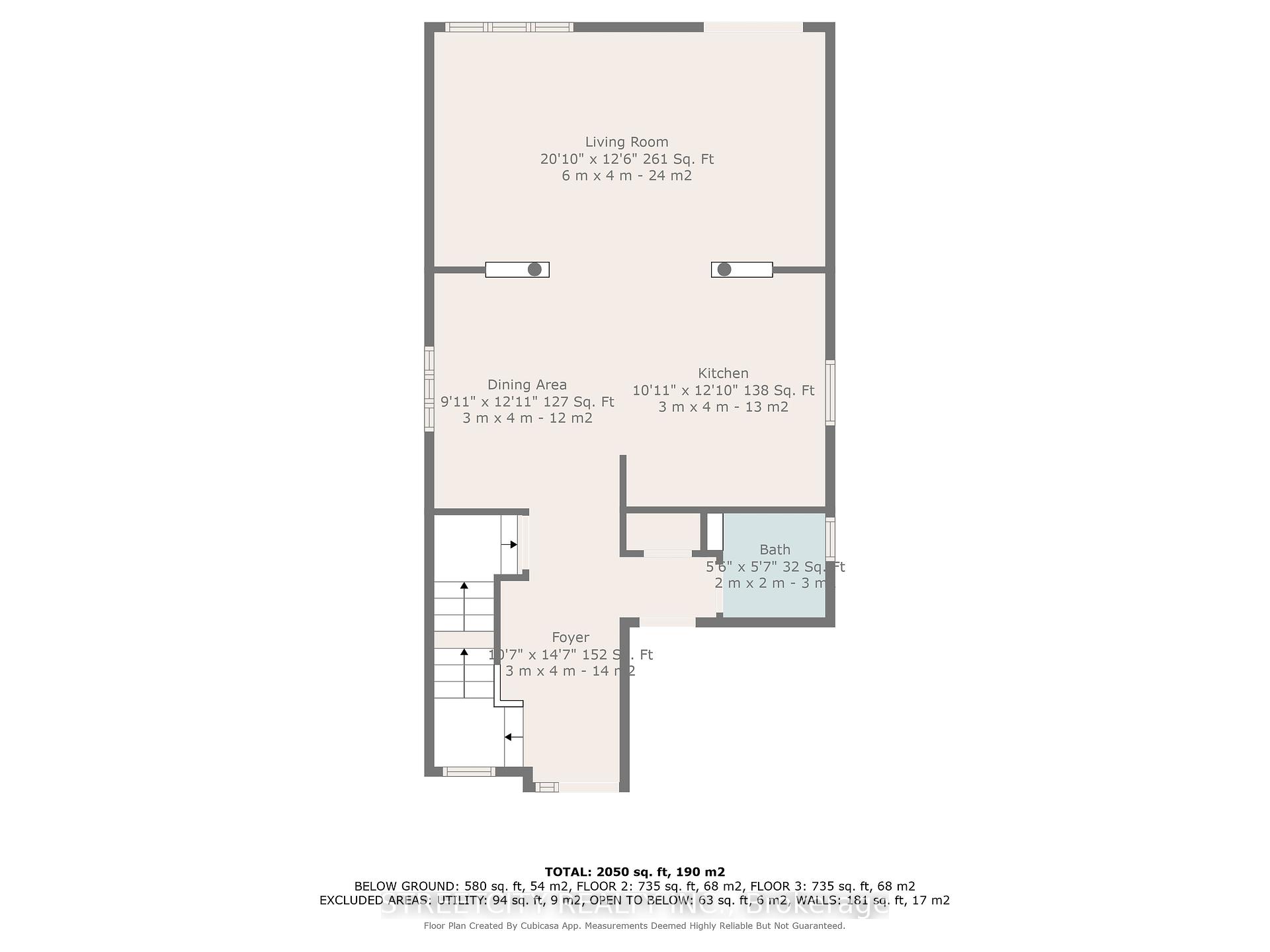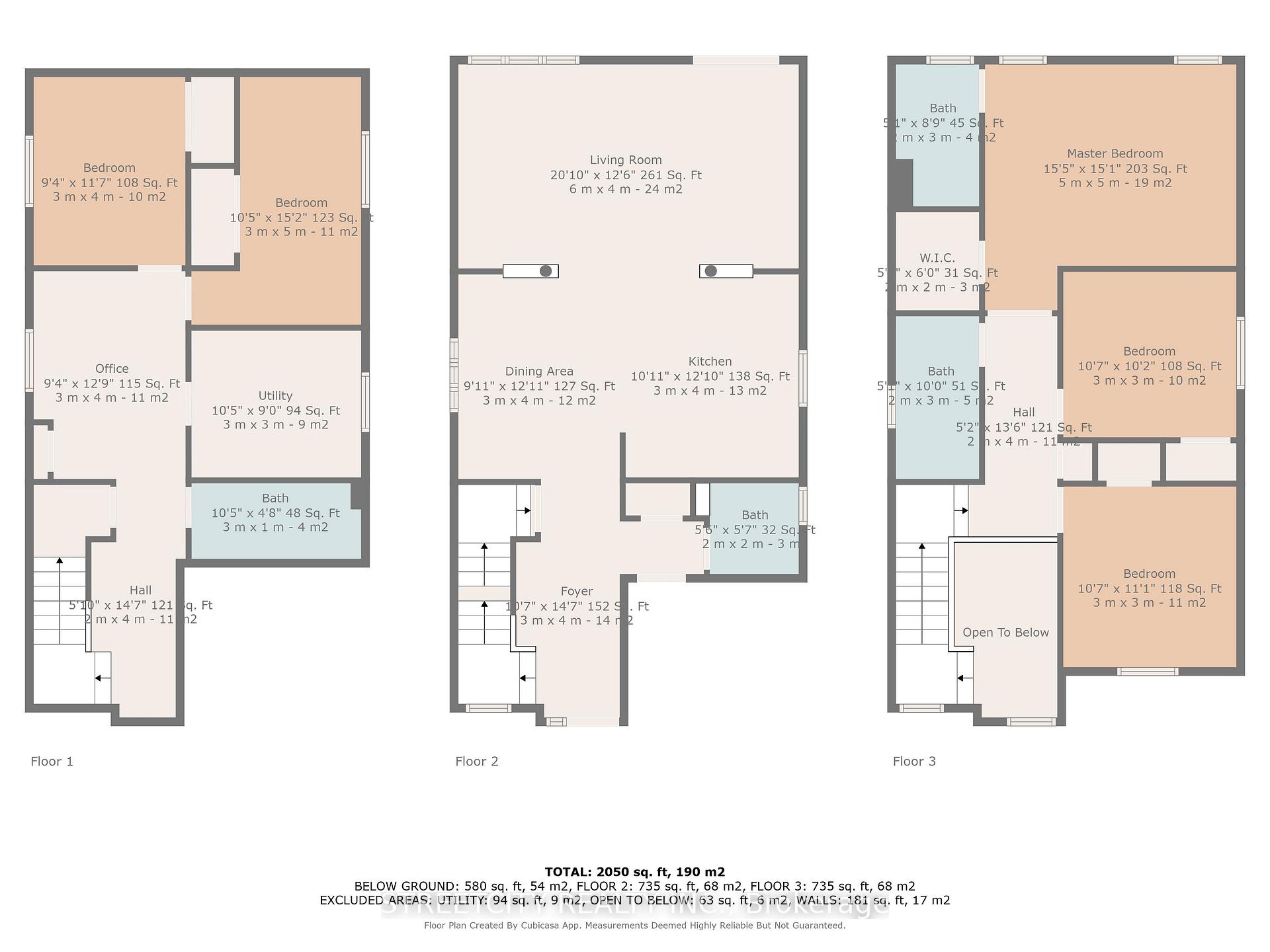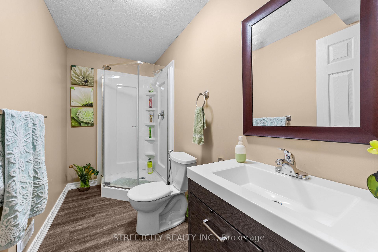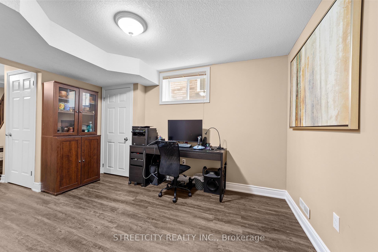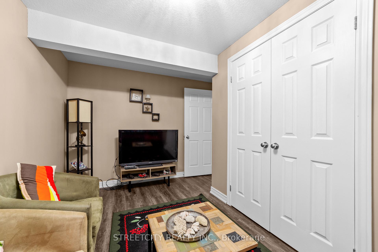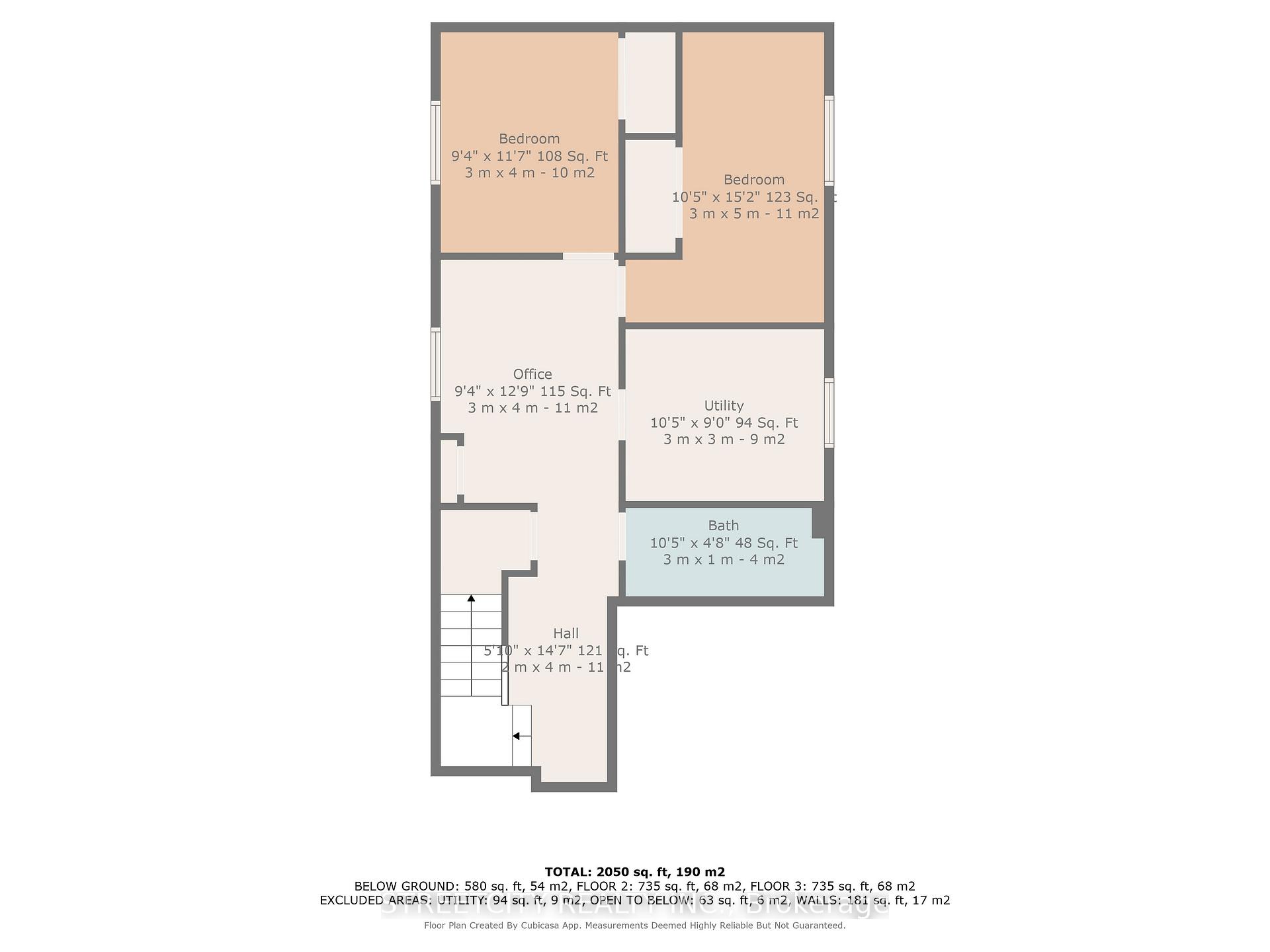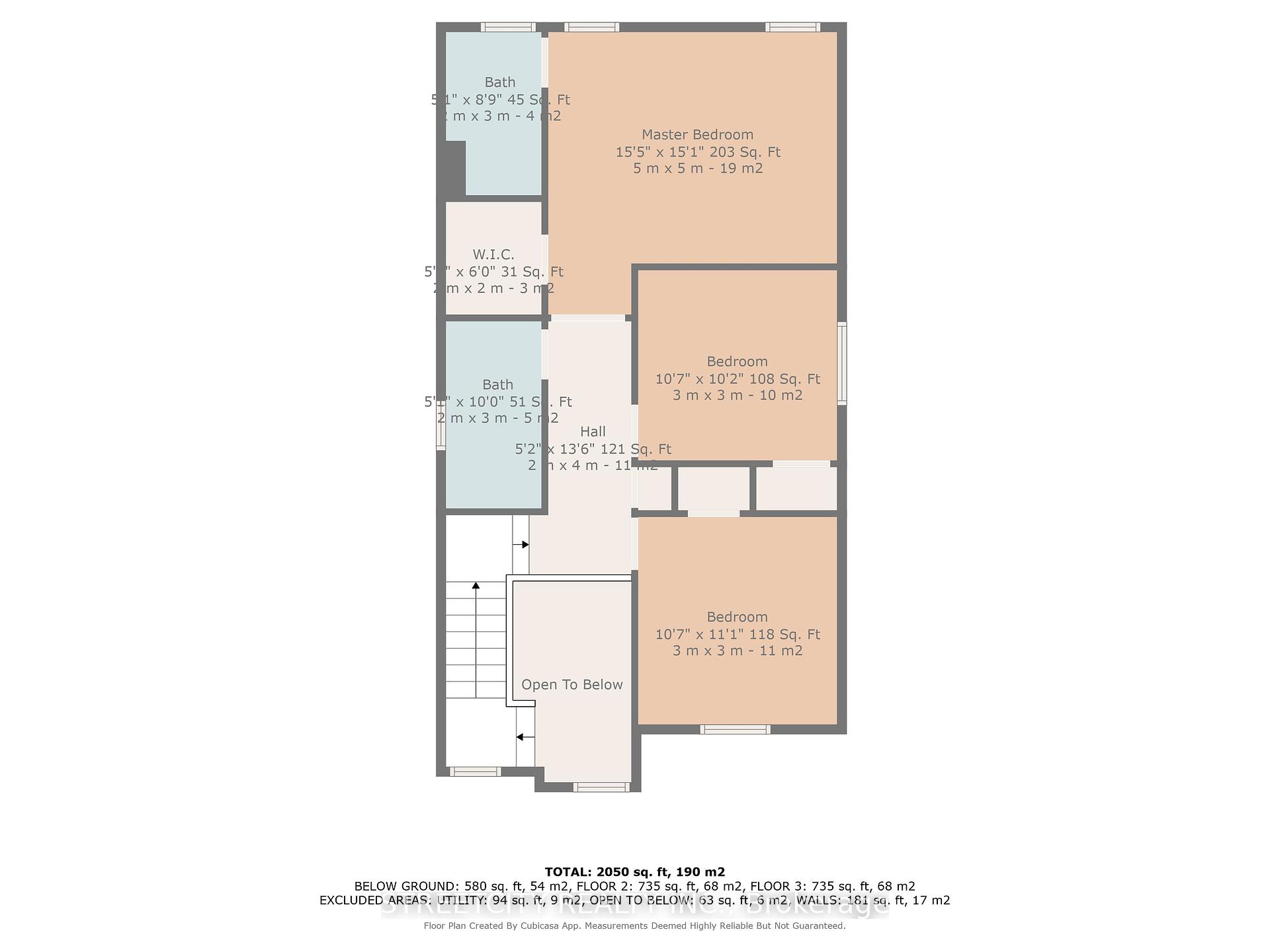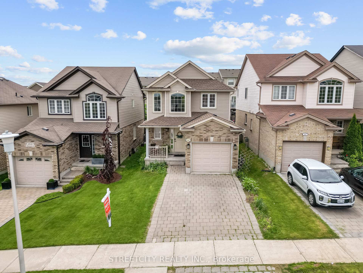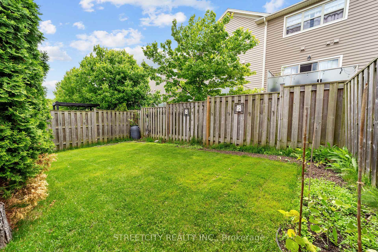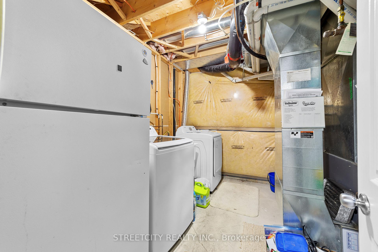$724,900
Available - For Sale
Listing ID: X12185770
1221 Whetherfield Stre , London North, N6H 5X1, Middlesex
| Welcome to 1221 Whetherfield Street A beautifully maintained and move-in ready 2-storey home nestled in the heart of sought-after North West London! This spacious home offers 5 bedrooms (3+2) and 3.5 bathrooms, making it ideal for families or multi-generational living. The main floor features a bright, open-concept layout with a modern kitchen complete with an island, a generous dining area, and a cozy living room perfect for entertaining or everyday living. Upstairs, you'll find three large bedrooms, including a primary suite with double-door entry and a private ensuite bath. The fully finished lower level adds incredible value with two additional bedrooms, a full bathroom, and a rec room, providing ample space for guests, home office, or gym. Located on a quiet street in a family-friendly neighbourhood close to parks, schools, shopping, costco and Western University this home checks all the boxes. Roof (2024) Flooring throughout entire home (2024) Don't miss your chance to own this incredible home schedule your private showing today! |
| Price | $724,900 |
| Taxes: | $4593.00 |
| Occupancy: | Owner |
| Address: | 1221 Whetherfield Stre , London North, N6H 5X1, Middlesex |
| Directions/Cross Streets: | Whetherfield & Beaverbrook Ave |
| Rooms: | 9 |
| Rooms +: | 3 |
| Bedrooms: | 3 |
| Bedrooms +: | 2 |
| Family Room: | T |
| Basement: | Full, Finished |
| Level/Floor | Room | Length(ft) | Width(ft) | Descriptions | |
| Room 1 | Main | Kitchen | 9.84 | 13.12 | |
| Room 2 | Main | Dining Ro | 9.84 | 13.12 | |
| Room 3 | Main | Living Ro | 19.68 | 13.12 | |
| Room 4 | Main | Bathroom | 2 Pc Bath | ||
| Room 5 | Second | Bedroom | 16.4 | 16.4 | |
| Room 6 | Second | Bedroom 2 | 9.84 | 9.84 | |
| Room 7 | Second | Bedroom 3 | 9.84 | 9.84 | |
| Room 8 | Second | Bathroom | 3 Pc Ensuite | ||
| Room 9 | Second | Bathroom | 4 Pc Bath | ||
| Room 10 | Basement | Bedroom 4 | 9.84 | 13.12 | |
| Room 11 | Basement | Bedroom 5 | 16.4 | 16.4 | |
| Room 12 | Basement | Recreatio | 9.84 | 13.12 | |
| Room 13 | Basement | Bathroom | 3 Pc Bath |
| Washroom Type | No. of Pieces | Level |
| Washroom Type 1 | 2 | Main |
| Washroom Type 2 | 4 | Second |
| Washroom Type 3 | 3 | Second |
| Washroom Type 4 | 3 | Basement |
| Washroom Type 5 | 0 |
| Total Area: | 0.00 |
| Property Type: | Detached |
| Style: | 2-Storey |
| Exterior: | Brick, Vinyl Siding |
| Garage Type: | Attached |
| (Parking/)Drive: | Private |
| Drive Parking Spaces: | 4 |
| Park #1 | |
| Parking Type: | Private |
| Park #2 | |
| Parking Type: | Private |
| Pool: | None |
| Approximatly Square Footage: | 1500-2000 |
| CAC Included: | N |
| Water Included: | N |
| Cabel TV Included: | N |
| Common Elements Included: | N |
| Heat Included: | N |
| Parking Included: | N |
| Condo Tax Included: | N |
| Building Insurance Included: | N |
| Fireplace/Stove: | N |
| Heat Type: | Forced Air |
| Central Air Conditioning: | Central Air |
| Central Vac: | N |
| Laundry Level: | Syste |
| Ensuite Laundry: | F |
| Sewers: | Sewer |
$
%
Years
This calculator is for demonstration purposes only. Always consult a professional
financial advisor before making personal financial decisions.
| Although the information displayed is believed to be accurate, no warranties or representations are made of any kind. |
| STREETCITY REALTY INC. |
|
|

Wally Islam
Real Estate Broker
Dir:
416-949-2626
Bus:
416-293-8500
Fax:
905-913-8585
| Book Showing | Email a Friend |
Jump To:
At a Glance:
| Type: | Freehold - Detached |
| Area: | Middlesex |
| Municipality: | London North |
| Neighbourhood: | North M |
| Style: | 2-Storey |
| Tax: | $4,593 |
| Beds: | 3+2 |
| Baths: | 4 |
| Fireplace: | N |
| Pool: | None |
Locatin Map:
Payment Calculator:
