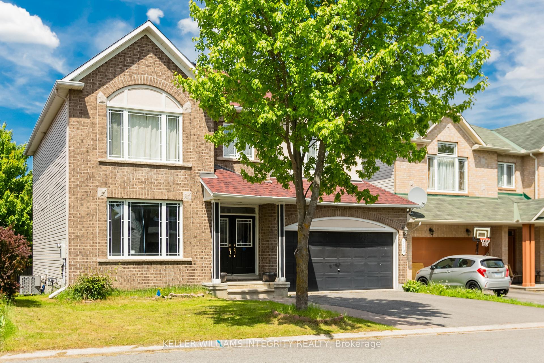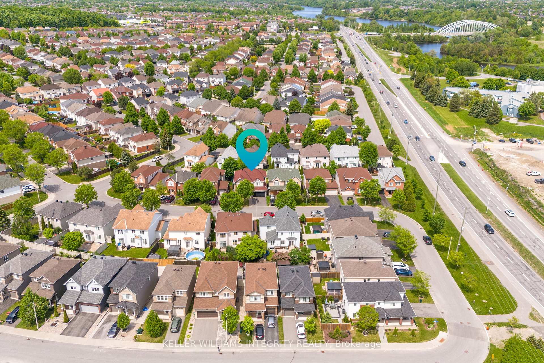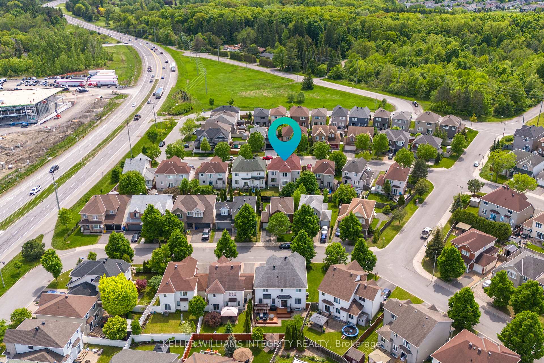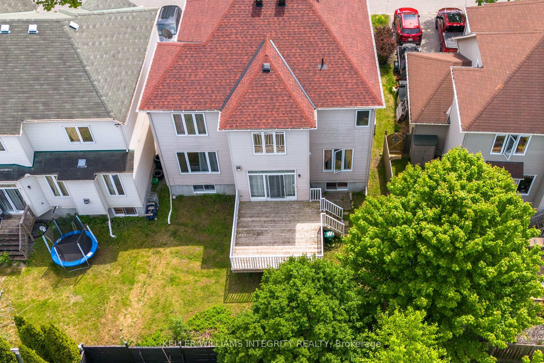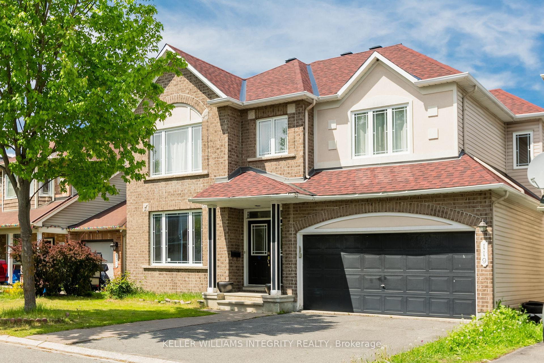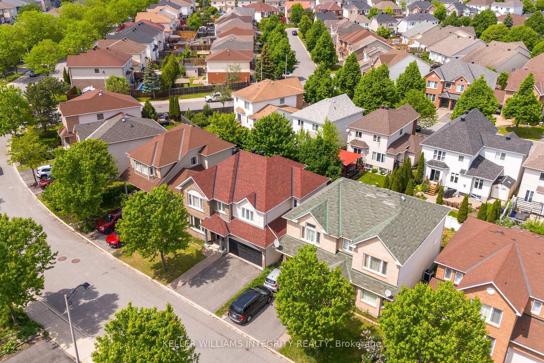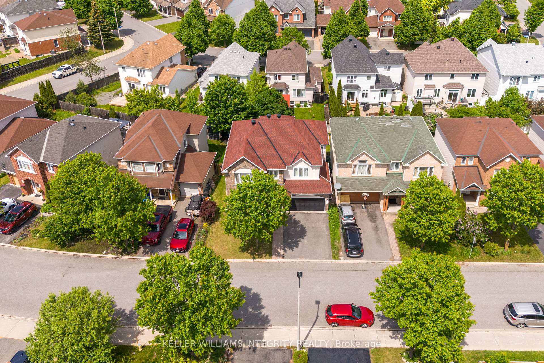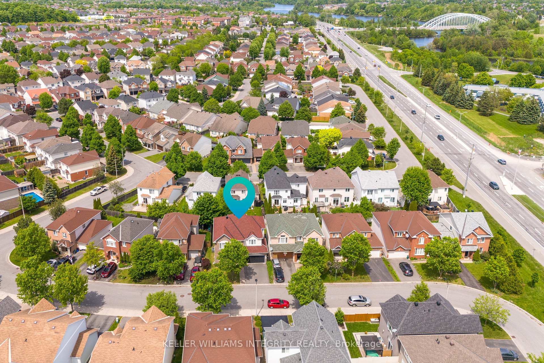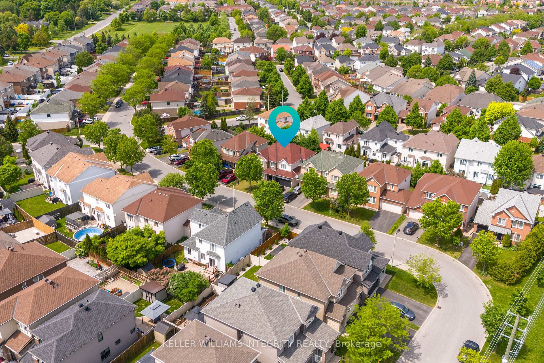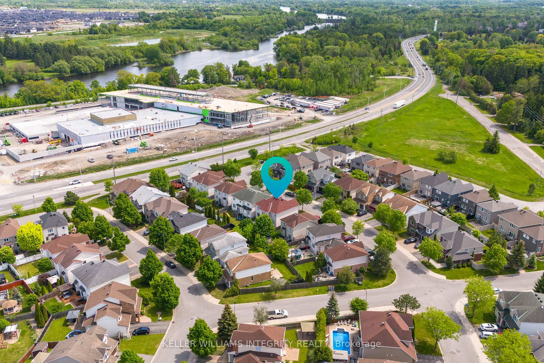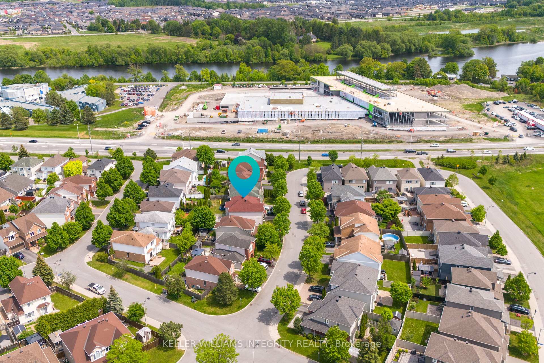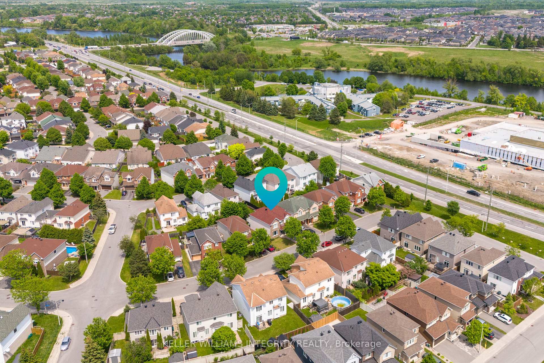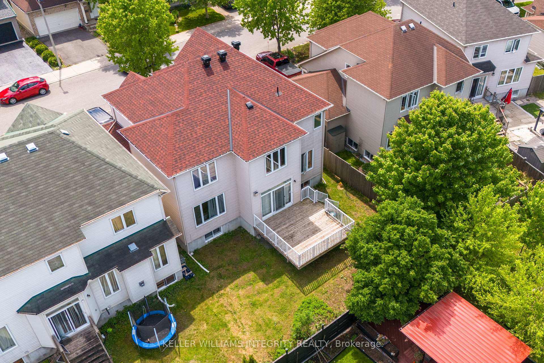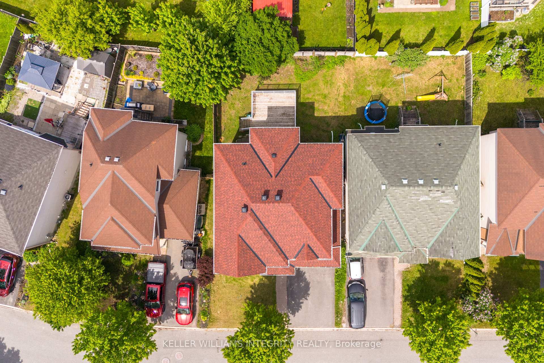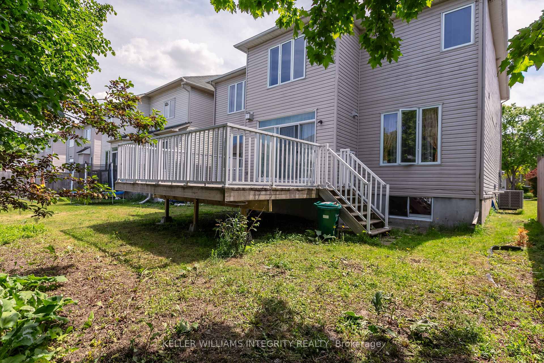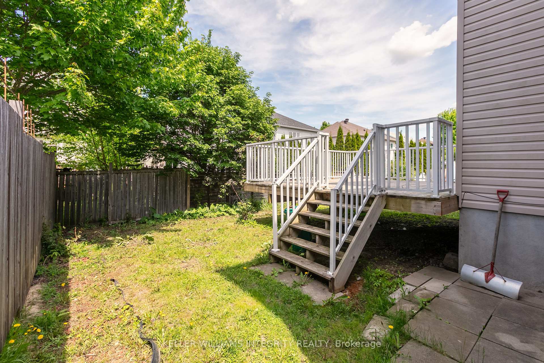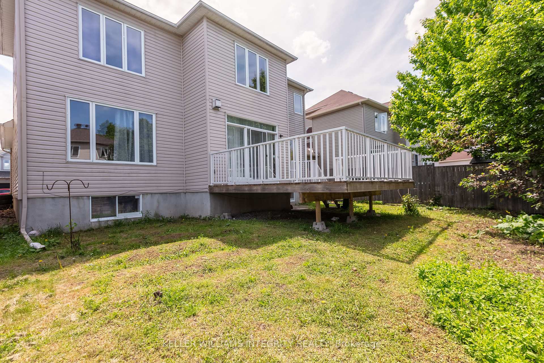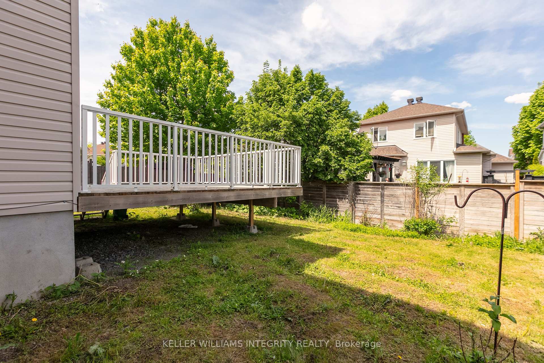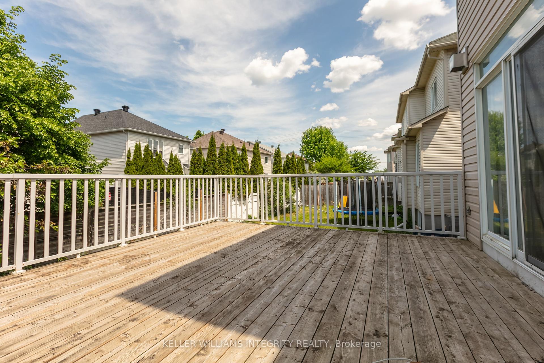$829,000
Available - For Sale
Listing ID: X12230233
119 Willow Creek Circ , Barrhaven, K2G 7A8, Ottawa
| Located in a family-friendly neighborhood just steps from top-rated schools, shopping, parks, the Rideau River, and conservation areas this stunning Minto Tacoma model offers exceptional space and flexibility for growing or multi-generational families. The inviting foyer leads to a thoughtfully designed main level featuring a bright living room, formal dining area, main-floor den/office, and a generous kitchen with tile flooring, ample cabinetry, and stainless steel appliances. Upstairs, you'll find five spacious bedrooms and two full bathrooms, providing plenty of room for everyone. The fully finished lower level includes an additional bedroom, full bath, and kitchenette ideal for teens, extended family, or guests. Enjoy the outdoors in the large backyard with a deck, perfect for summer barbecues and family fun. This is the perfect blend of space, comfort, and location don't miss out! |
| Price | $829,000 |
| Taxes: | $6288.60 |
| Occupancy: | Tenant |
| Address: | 119 Willow Creek Circ , Barrhaven, K2G 7A8, Ottawa |
| Directions/Cross Streets: | Berry Glen and Willow Creek |
| Rooms: | 17 |
| Bedrooms: | 6 |
| Bedrooms +: | 0 |
| Family Room: | T |
| Basement: | Full, Finished |
| Level/Floor | Room | Length(ft) | Width(ft) | Descriptions | |
| Room 1 | Second | Primary B | 15.38 | 11.97 | |
| Room 2 | Second | Bedroom | 16.14 | 10.66 | |
| Room 3 | Second | Bedroom | 14.4 | 12.99 | |
| Room 4 | Second | Bedroom | 13.48 | 9.48 | |
| Room 5 | Main | Den | 11.74 | 10.99 | |
| Room 6 | Main | Dining Ro | 12.66 | 11.38 | |
| Room 7 | Main | Family Ro | 16.24 | 13.38 | |
| Room 8 | Main | Kitchen | 16.24 | 10.99 | |
| Room 9 | Main | Living Ro | 15.97 | 12.66 | |
| Room 10 | Basement | Bedroom | 16.47 | 13.38 | |
| Room 11 | Basement | Bedroom | 13.38 | 9.41 |
| Washroom Type | No. of Pieces | Level |
| Washroom Type 1 | 4 | |
| Washroom Type 2 | 3 | |
| Washroom Type 3 | 2 | |
| Washroom Type 4 | 0 | |
| Washroom Type 5 | 0 |
| Total Area: | 0.00 |
| Property Type: | Detached |
| Style: | 2-Storey |
| Exterior: | Brick, Other |
| Garage Type: | Attached |
| (Parking/)Drive: | Available |
| Drive Parking Spaces: | 2 |
| Park #1 | |
| Parking Type: | Available |
| Park #2 | |
| Parking Type: | Available |
| Pool: | None |
| Approximatly Square Footage: | 2500-3000 |
| CAC Included: | N |
| Water Included: | N |
| Cabel TV Included: | N |
| Common Elements Included: | N |
| Heat Included: | N |
| Parking Included: | N |
| Condo Tax Included: | N |
| Building Insurance Included: | N |
| Fireplace/Stove: | Y |
| Heat Type: | Forced Air |
| Central Air Conditioning: | Central Air |
| Central Vac: | N |
| Laundry Level: | Syste |
| Ensuite Laundry: | F |
| Sewers: | Sewer |
$
%
Years
This calculator is for demonstration purposes only. Always consult a professional
financial advisor before making personal financial decisions.
| Although the information displayed is believed to be accurate, no warranties or representations are made of any kind. |
| KELLER WILLIAMS INTEGRITY REALTY |
|
|

Wally Islam
Real Estate Broker
Dir:
416-949-2626
Bus:
416-293-8500
Fax:
905-913-8585
| Book Showing | Email a Friend |
Jump To:
At a Glance:
| Type: | Freehold - Detached |
| Area: | Ottawa |
| Municipality: | Barrhaven |
| Neighbourhood: | 7709 - Barrhaven - Strandherd |
| Style: | 2-Storey |
| Tax: | $6,288.6 |
| Beds: | 6 |
| Baths: | 4 |
| Fireplace: | Y |
| Pool: | None |
Locatin Map:
Payment Calculator:
