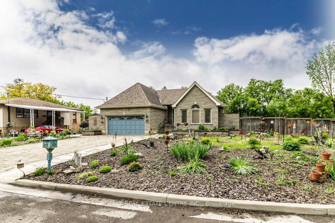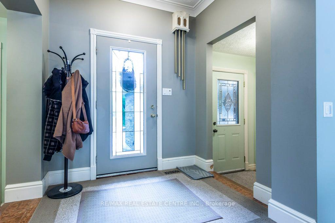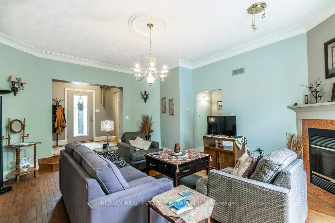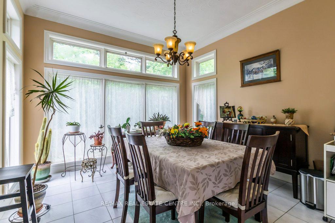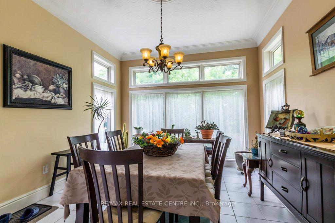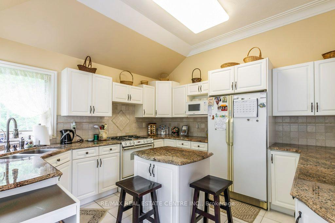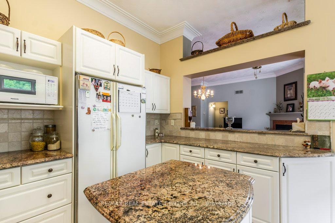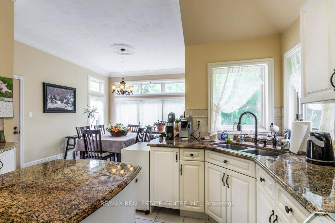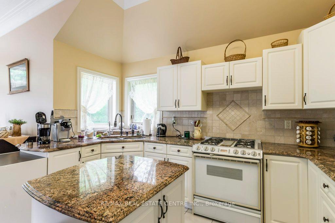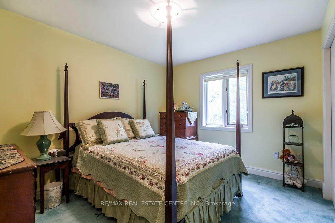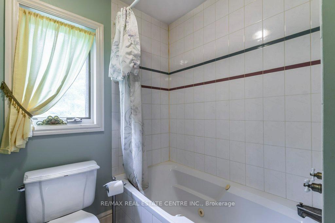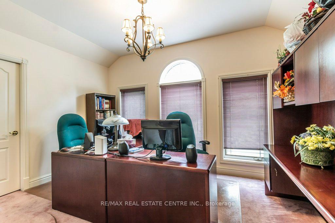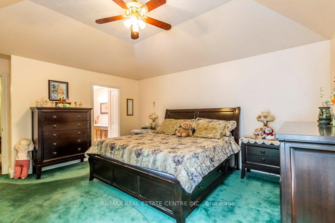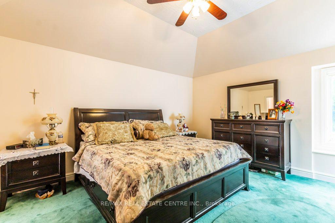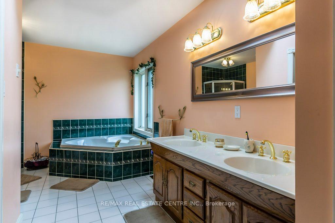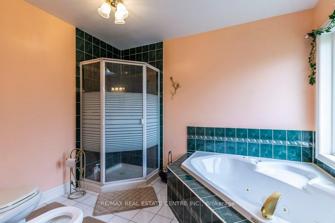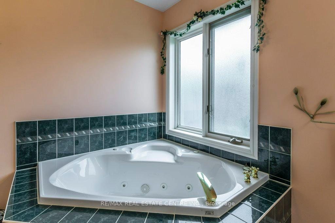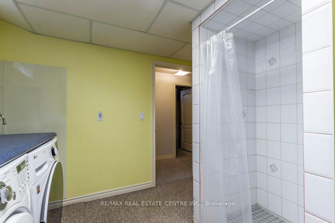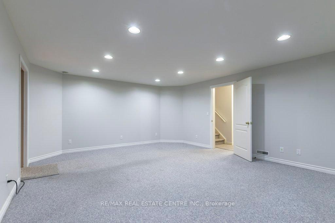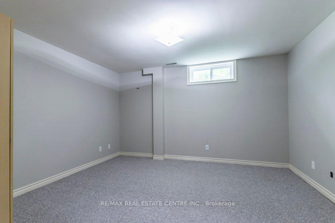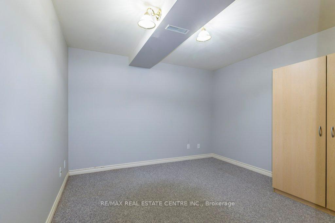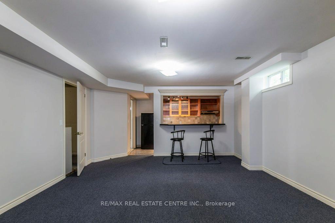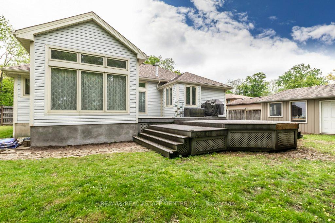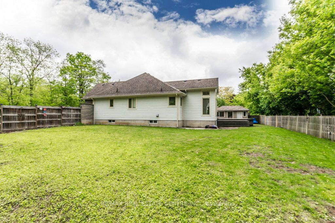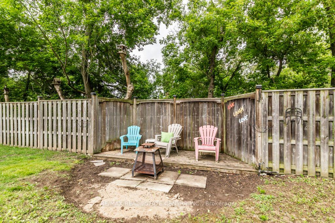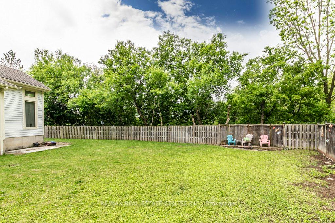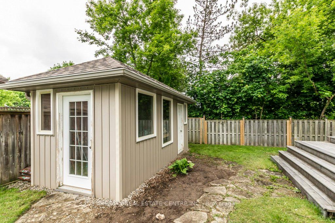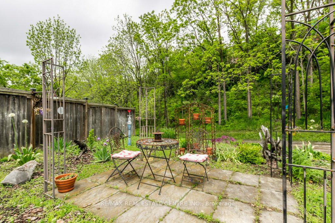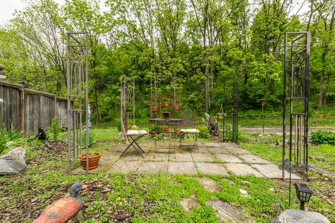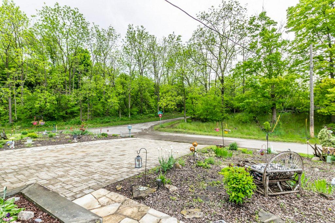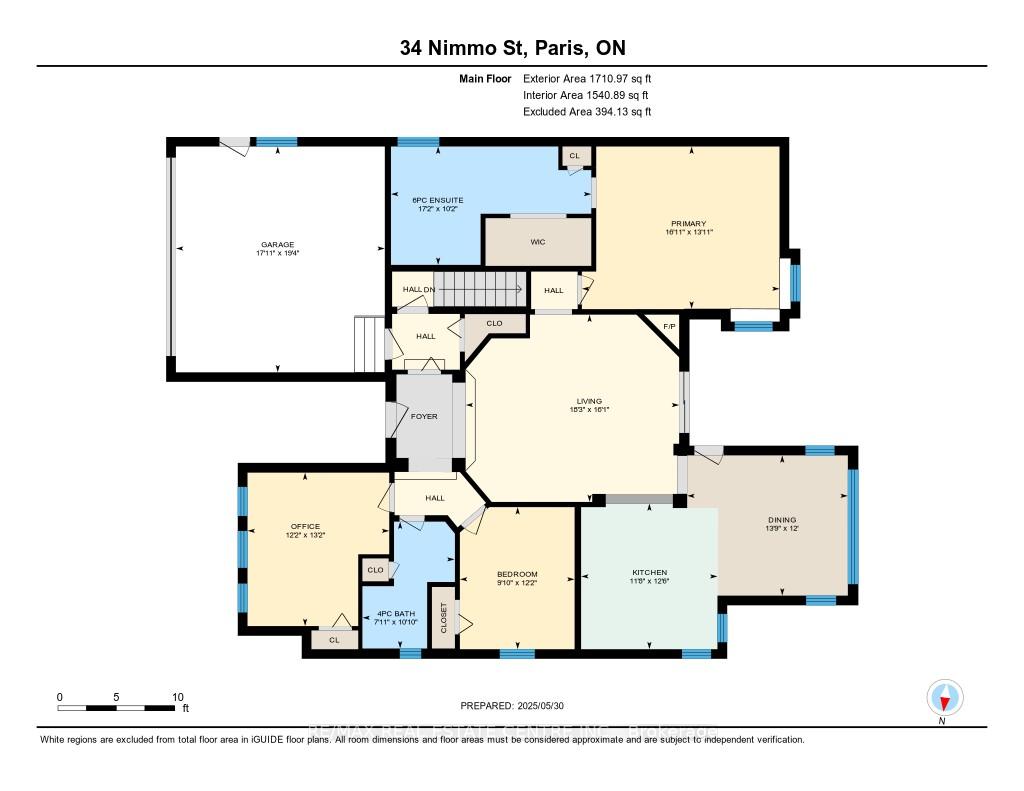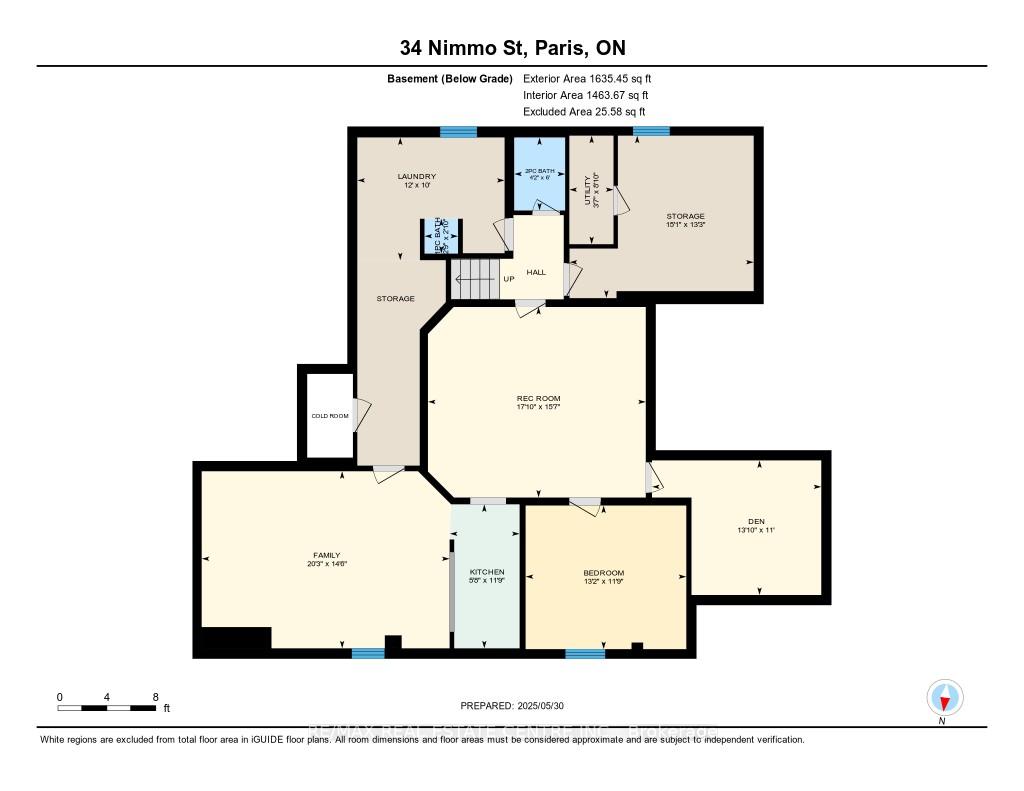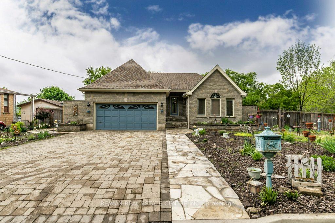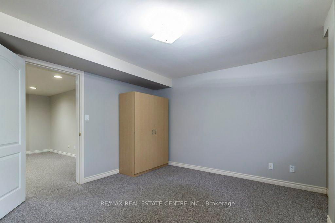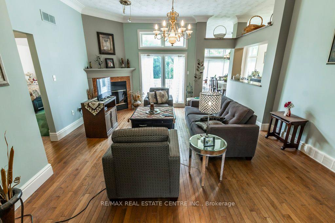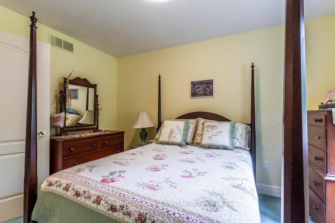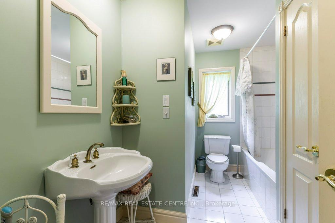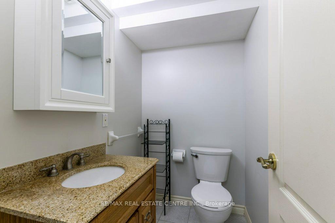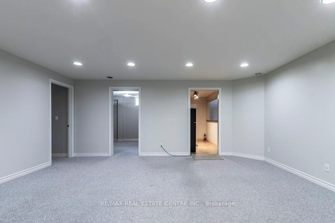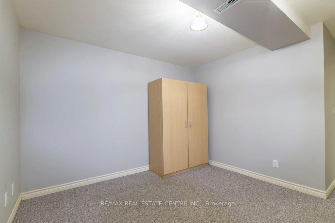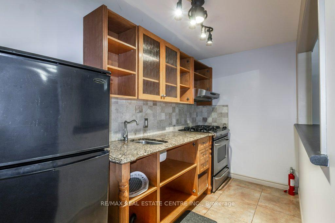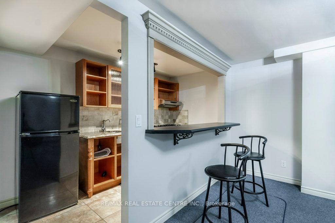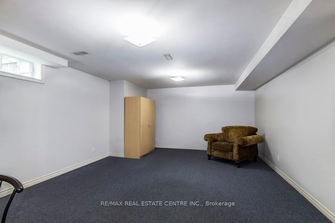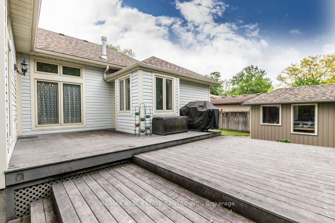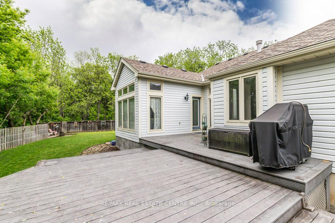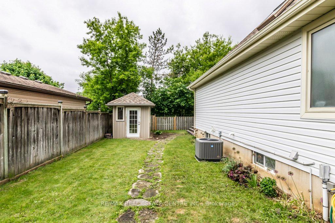$899,900
Available - For Sale
Listing ID: X12184321
34 Nimmo Stre , Brant, N3L 2H9, Brant
| Welcome to 34 Nimmo Street A Rare Gem in the Heart of Paris Nestled in the charming town of Paris, Ontario, this thoughtfully designed and overbuilt bungalow offers the perfect blend of character, comfort, and convenience. Located just minutes from the vibrant downtown core, the scenic Grand River, and the popular Cambridge to Paris Rail Trail, every stroll or quiet moment here feels like a step back in time and a step into something special. Set on an expansive double lot, the property boasts stunning front perennial gardens and a fully fenced backyard, perfect for family living or peaceful solitude. A powered garden shed adds functionality, while a dedicated hot tub pad with hydro already in place awaits your finishing touch. Inside, the spacious layout includes 3+1 bedrooms and a large, open-concept kitchen with ample prep space. The dining area opens directly onto a generous Trex deck ideal for entertaining or enjoying your morning coffee in tranquility. The oversized primary bedroom features a luxurious 6-piece ensuite that offers spa-like comfort. Downstairs, the fully finished basement with a second kitchen provides endless possibilities for multi-generational living, an in-law suite, or rental income. With the potential for a separate entrance, the lower level is ready to adapt to your lifestyle. This is more than a home its a gateway to a lifestyle defined by nature, community, and timeless charm. Dont miss your chance to own a slice of Paris. |
| Price | $899,900 |
| Taxes: | $4023.00 |
| Assessment Year: | 2024 |
| Occupancy: | Owner |
| Address: | 34 Nimmo Stre , Brant, N3L 2H9, Brant |
| Directions/Cross Streets: | Willow St to Portland St |
| Rooms: | 8 |
| Rooms +: | 10 |
| Bedrooms: | 3 |
| Bedrooms +: | 1 |
| Family Room: | T |
| Basement: | Finished, Full |
| Level/Floor | Room | Length(ft) | Width(ft) | Descriptions | |
| Room 1 | Main | Bathroom | 10.86 | 7.9 | 4 Pc Bath |
| Room 2 | Main | Bathroom | 10.14 | 17.15 | 6 Pc Ensuite |
| Room 3 | Main | Bedroom | 12.17 | 9.84 | |
| Room 4 | Main | Dining Ro | 12 | 13.78 | W/O To Deck |
| Room 5 | Main | Kitchen | 12.5 | 11.68 | |
| Room 6 | Main | Living Ro | 16.04 | 18.3 | |
| Room 7 | Main | Bedroom 2 | 13.15 | 12.14 | |
| Room 8 | Main | Primary B | 13.91 | 16.92 | |
| Room 9 | Basement | Bathroom | 2.85 | 2.76 | |
| Room 10 | Basement | Bathroom | 5.97 | 4.17 | 2 Pc Bath |
| Room 11 | Basement | Bedroom 4 | 11.74 | 13.15 | |
| Room 12 | Basement | Den | 11.02 | 13.84 | |
| Room 13 | Basement | Family Ro | 14.5 | 20.27 | |
| Room 14 | Basement | Kitchen | 11.78 | 5.71 | |
| Room 15 | Basement | Laundry | 10.04 | 12.04 |
| Washroom Type | No. of Pieces | Level |
| Washroom Type 1 | 4 | Main |
| Washroom Type 2 | 6 | Main |
| Washroom Type 3 | 1 | Basement |
| Washroom Type 4 | 2 | Basement |
| Washroom Type 5 | 0 |
| Total Area: | 0.00 |
| Approximatly Age: | 31-50 |
| Property Type: | Detached |
| Style: | Bungalow |
| Exterior: | Stone, Vinyl Siding |
| Garage Type: | Attached |
| (Parking/)Drive: | Private Do |
| Drive Parking Spaces: | 4 |
| Park #1 | |
| Parking Type: | Private Do |
| Park #2 | |
| Parking Type: | Private Do |
| Pool: | None |
| Other Structures: | Shed, Fence - |
| Approximatly Age: | 31-50 |
| Approximatly Square Footage: | 1500-2000 |
| CAC Included: | N |
| Water Included: | N |
| Cabel TV Included: | N |
| Common Elements Included: | N |
| Heat Included: | N |
| Parking Included: | N |
| Condo Tax Included: | N |
| Building Insurance Included: | N |
| Fireplace/Stove: | Y |
| Heat Type: | Forced Air |
| Central Air Conditioning: | Central Air |
| Central Vac: | N |
| Laundry Level: | Syste |
| Ensuite Laundry: | F |
| Sewers: | Sewer |
$
%
Years
This calculator is for demonstration purposes only. Always consult a professional
financial advisor before making personal financial decisions.
| Although the information displayed is believed to be accurate, no warranties or representations are made of any kind. |
| RE/MAX REAL ESTATE CENTRE INC. |
|
|

Wally Islam
Real Estate Broker
Dir:
416-949-2626
Bus:
416-293-8500
Fax:
905-913-8585
| Virtual Tour | Book Showing | Email a Friend |
Jump To:
At a Glance:
| Type: | Freehold - Detached |
| Area: | Brant |
| Municipality: | Brant |
| Neighbourhood: | Paris |
| Style: | Bungalow |
| Approximate Age: | 31-50 |
| Tax: | $4,023 |
| Beds: | 3+1 |
| Baths: | 4 |
| Fireplace: | Y |
| Pool: | None |
Locatin Map:
Payment Calculator:
