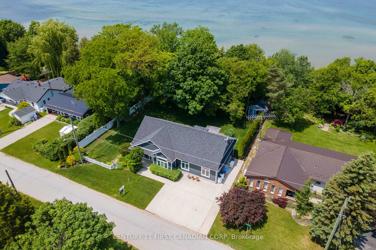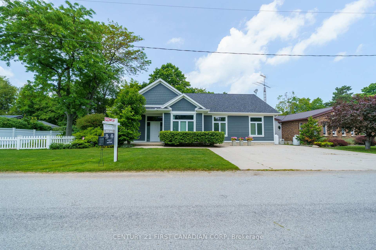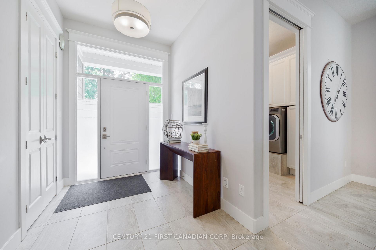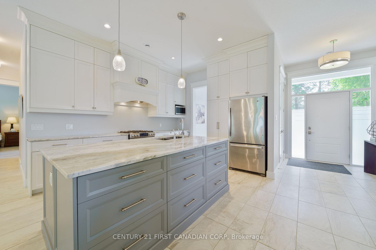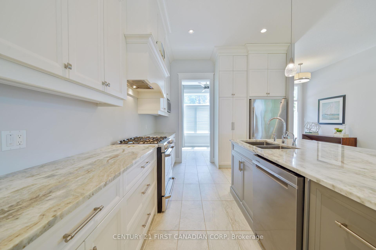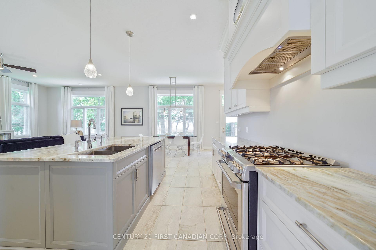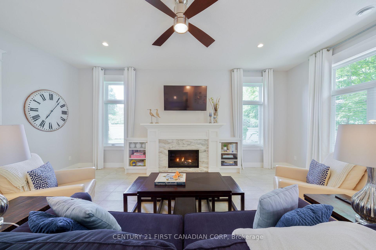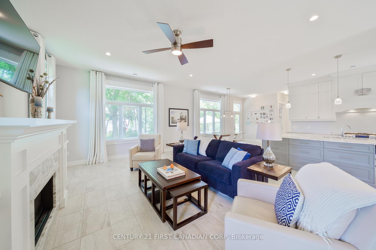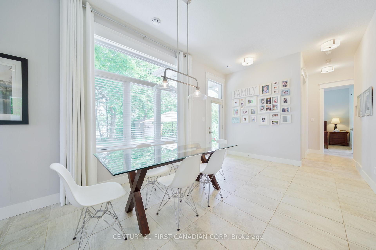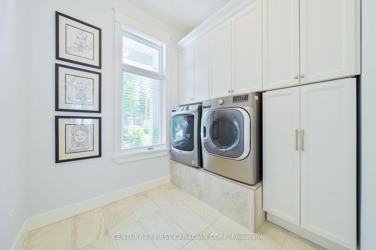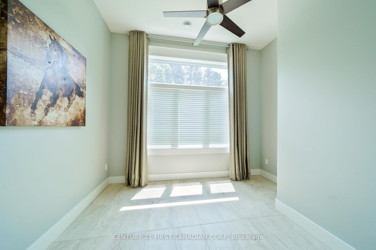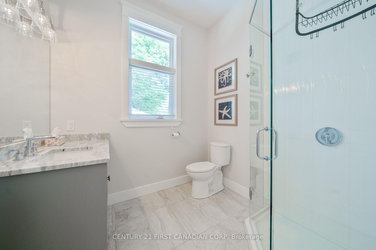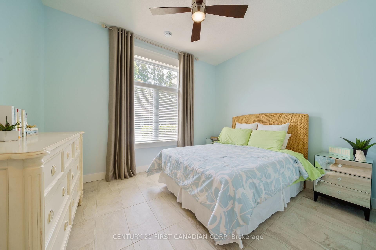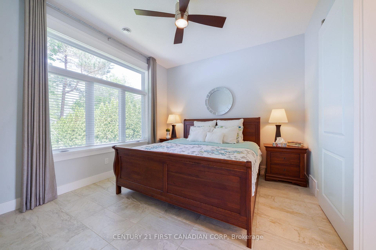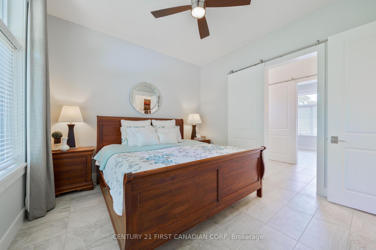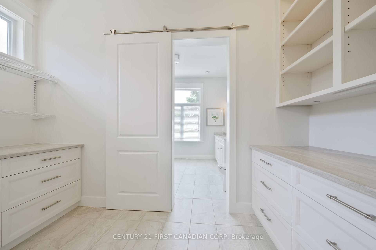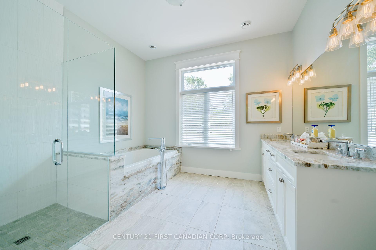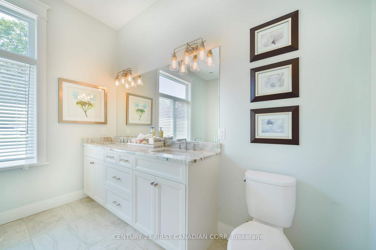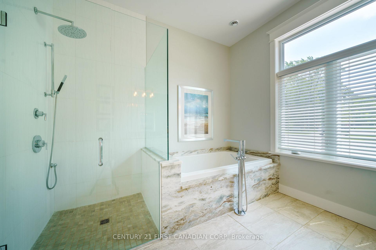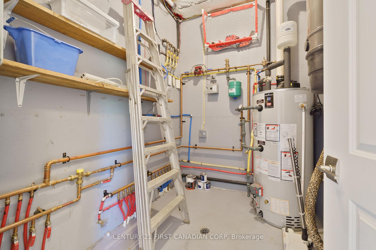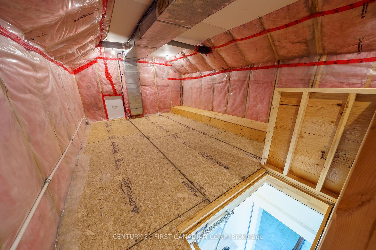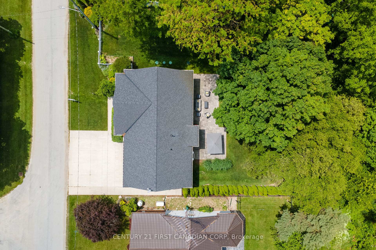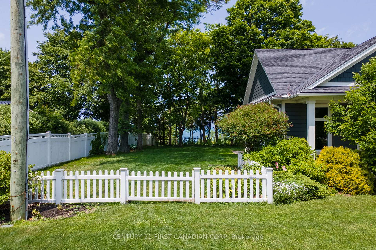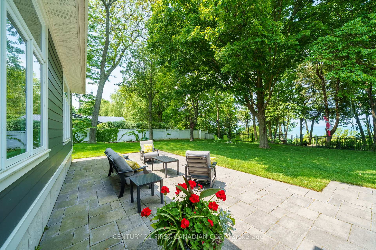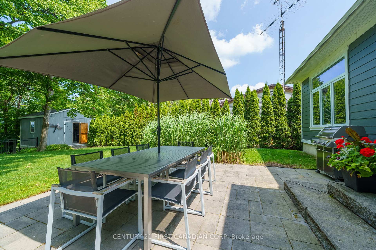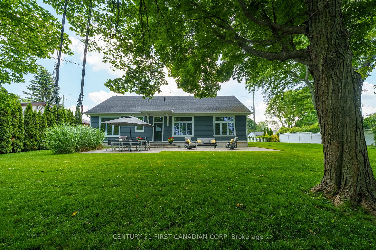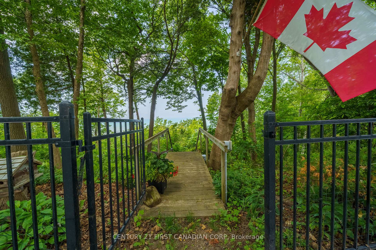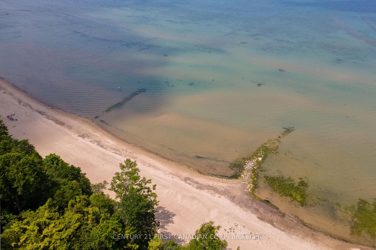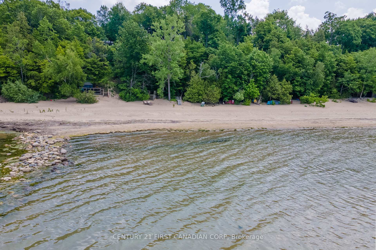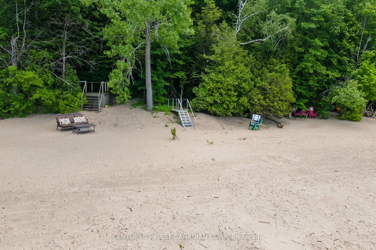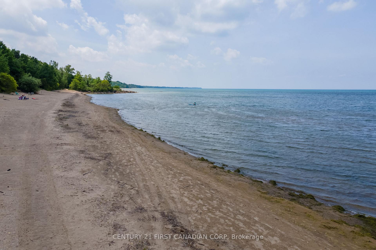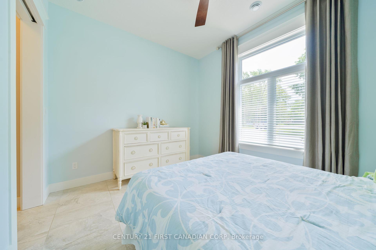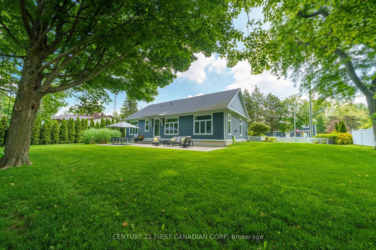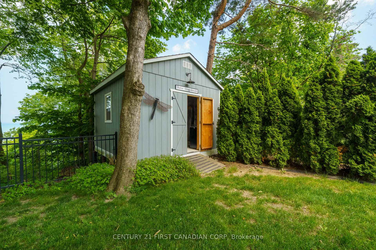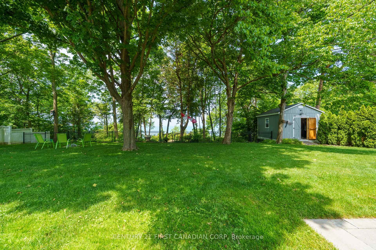$1,299,900
Available - For Sale
Listing ID: X12230196
5144 Cedarview Driv , Lambton Shores, N0N 1J0, Lambton
| This lakeside home sounds absolutely stunning! With its custom design and impressive features, it offers a perfect blend of luxury and comfort. The panoramic views of Lake Huron and direct access to a sandy beach via a private stairway make it an ideal retreat for relaxation and enjoying nature. The spacious layout with 10' high ceilings, large windows, a cozy fireplace creates an inviting atmosphere. The primary suite, complete with a luxurious ensuite and custom closet, seems like a paerfect sanctuary. Additional features like in-floor heating, a dedicated laundry room, and a powered shed for guests to add to the property's appeal. Whether for year-round living or as a seasonal getaway, this home certainly provides a unique opportunity to embrace lakeside living with modern amenities and breathtaking views. If you're looking for more information or specific aspects of the property, feel free to call my cell. Special note for those who would rather take a golf cart or motor vehicle to the beach, there is road access. |
| Price | $1,299,900 |
| Taxes: | $5957.96 |
| Occupancy: | Owner |
| Address: | 5144 Cedarview Driv , Lambton Shores, N0N 1J0, Lambton |
| Acreage: | < .50 |
| Directions/Cross Streets: | Lakeshore Rd |
| Rooms: | 13 |
| Bedrooms: | 3 |
| Bedrooms +: | 0 |
| Family Room: | T |
| Basement: | None |
| Level/Floor | Room | Length(ft) | Width(ft) | Descriptions | |
| Room 1 | Main | Foyer | 6.59 | 7.58 | |
| Room 2 | Main | Living Ro | 15.91 | 21.68 | |
| Room 3 | Main | Kitchen | 11.41 | 13.51 | |
| Room 4 | Main | Dining Ro | 15.71 | 10.5 | |
| Room 5 | Main | Primary B | 12.82 | 11.68 | |
| Room 6 | Main | Bedroom 2 | 10.89 | 9.05 | |
| Room 7 | Main | Bedroom 3 | 12.86 | 10.53 | |
| Room 8 | Main | Laundry | 9.02 | 7.25 | |
| Room 9 | Main | Other | 12.82 | 5.87 | |
| Room 10 | Main | Utility R | 8.17 | 7.05 |
| Washroom Type | No. of Pieces | Level |
| Washroom Type 1 | 3 | Main |
| Washroom Type 2 | 5 | Main |
| Washroom Type 3 | 0 | |
| Washroom Type 4 | 0 | |
| Washroom Type 5 | 0 |
| Total Area: | 0.00 |
| Property Type: | Detached |
| Style: | Bungalow |
| Exterior: | Vinyl Siding |
| Garage Type: | None |
| (Parking/)Drive: | Private Do |
| Drive Parking Spaces: | 4 |
| Park #1 | |
| Parking Type: | Private Do |
| Park #2 | |
| Parking Type: | Private Do |
| Pool: | None |
| Approximatly Square Footage: | 1500-2000 |
| Property Features: | Beach, Clear View |
| CAC Included: | N |
| Water Included: | N |
| Cabel TV Included: | N |
| Common Elements Included: | N |
| Heat Included: | N |
| Parking Included: | N |
| Condo Tax Included: | N |
| Building Insurance Included: | N |
| Fireplace/Stove: | Y |
| Heat Type: | Radiant |
| Central Air Conditioning: | Central Air |
| Central Vac: | Y |
| Laundry Level: | Syste |
| Ensuite Laundry: | F |
| Sewers: | Septic |
| Utilities-Cable: | A |
| Utilities-Hydro: | Y |
$
%
Years
This calculator is for demonstration purposes only. Always consult a professional
financial advisor before making personal financial decisions.
| Although the information displayed is believed to be accurate, no warranties or representations are made of any kind. |
| CENTURY 21 FIRST CANADIAN CORP |
|
|

Wally Islam
Real Estate Broker
Dir:
416-949-2626
Bus:
416-293-8500
Fax:
905-913-8585
| Virtual Tour | Book Showing | Email a Friend |
Jump To:
At a Glance:
| Type: | Freehold - Detached |
| Area: | Lambton |
| Municipality: | Lambton Shores |
| Neighbourhood: | Lambton Shores |
| Style: | Bungalow |
| Tax: | $5,957.96 |
| Beds: | 3 |
| Baths: | 2 |
| Fireplace: | Y |
| Pool: | None |
Locatin Map:
Payment Calculator:
