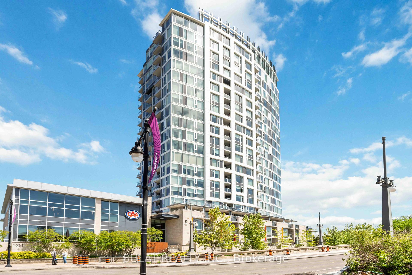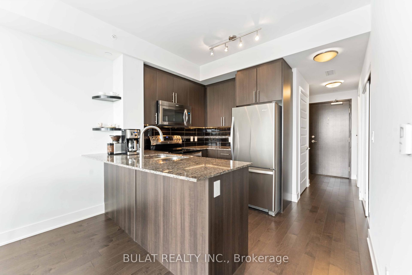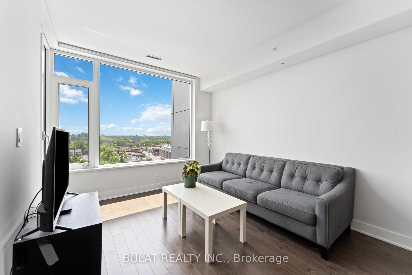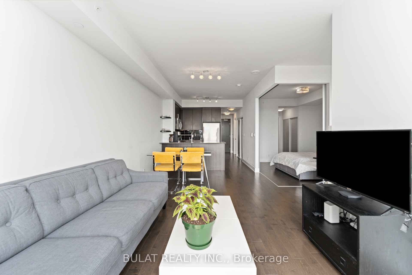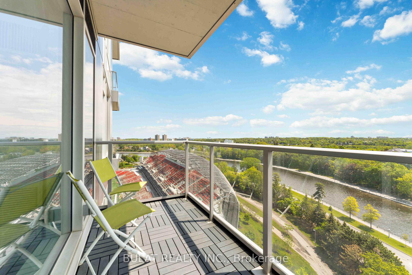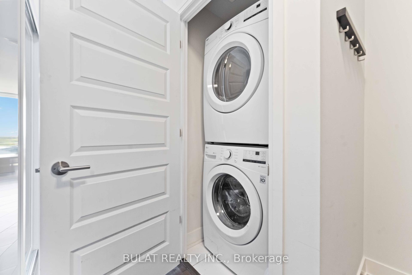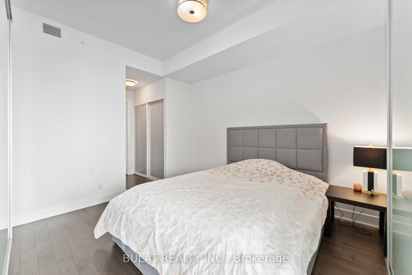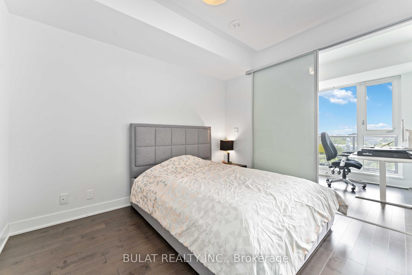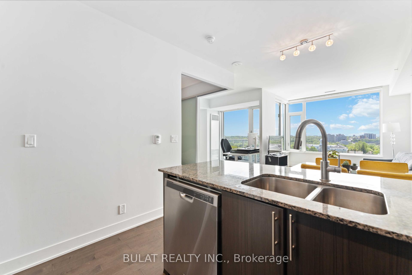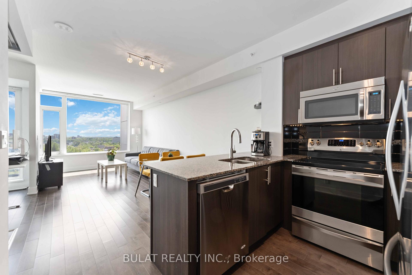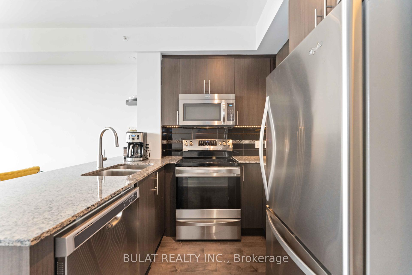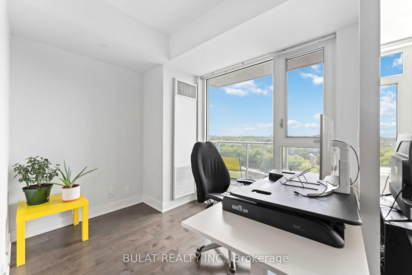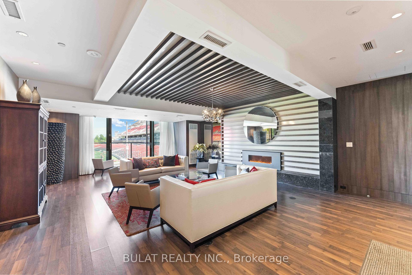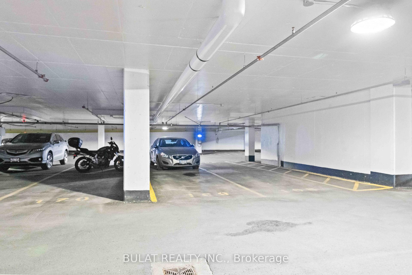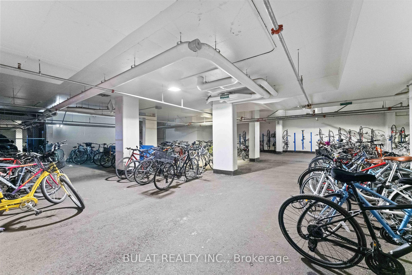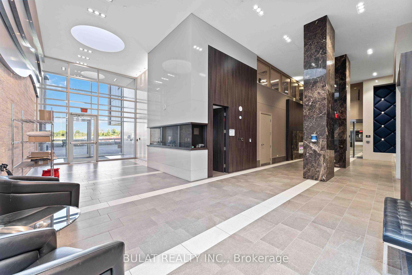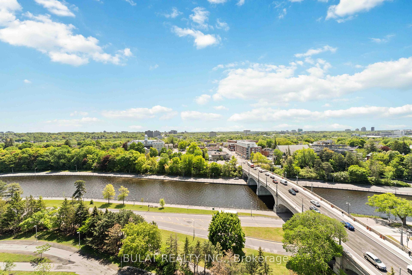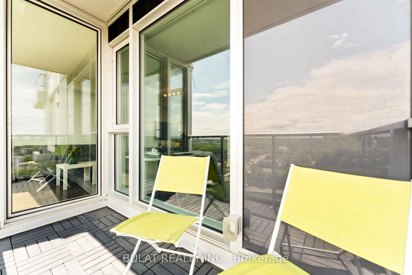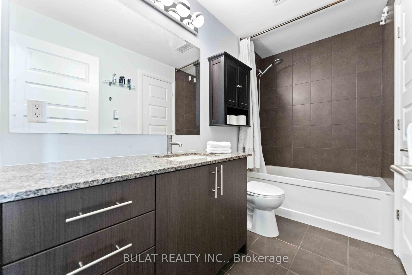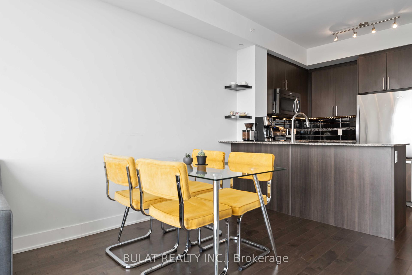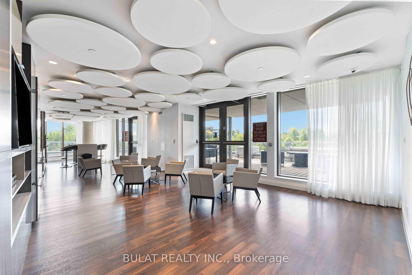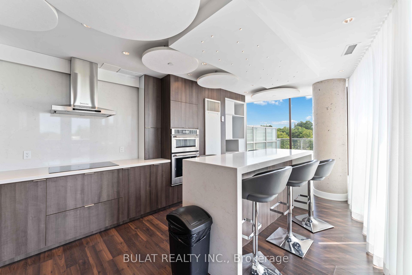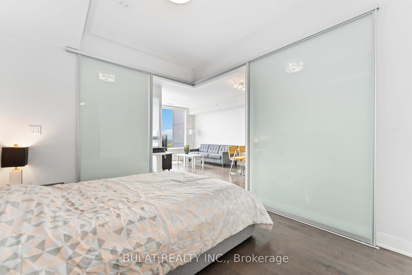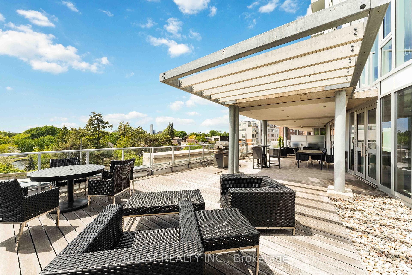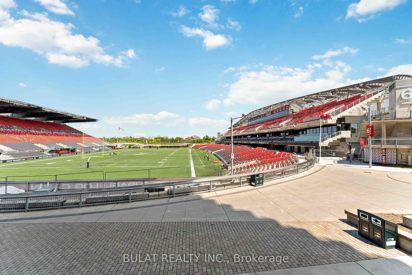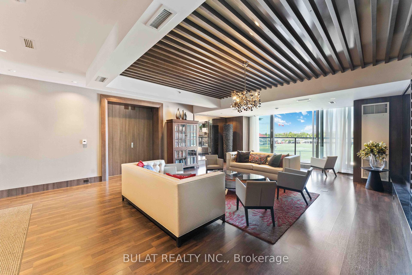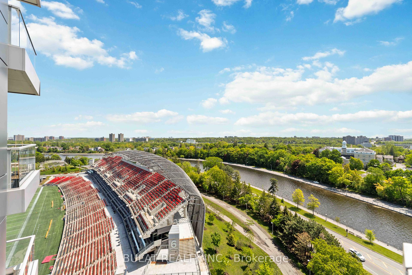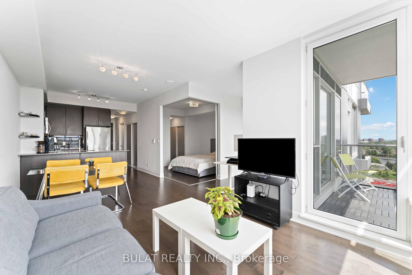$589,900
Available - For Sale
Listing ID: X11972112
1035 BANK Stre , Glebe - Ottawa East and Area, K1S 5K3, Ottawa
| Sophisticated & Stylish 1-Bedroom + Den in the Heart of the Glebe at Lansdowne Park!Wake up to breathtaking canal views and abundant sunshine streaming through oversized windows in this modern, impeccably maintained condo. Live in the center of it all concerts, sporting events, farmers' markets, trendy bars, top-rated restaurants, boutique shopping, and endless recreational options are just steps from your door.Inside, enjoy easy-care hardwood & tile flooring throughout, a bright, well-appointed kitchen with gleaming stone countertops, a breakfast bar, and sparkling stainless steel appliances. The open-concept living and dining area offers plenty of space for entertaining, while the sunlit den makes the perfect home office.The spacious bedroom and luxurious 4-piece bath provide a serene retreat, complemented by in-suite laundry and ample storage. Step onto your private balcony and soak in the peaceful canal viewsthe perfect place to unwind.This sought-after condo includes one underground parking space and access to premium amenities: concierge service, a state-of-the-art gym, bicycle storage, and a rentable party roomideal for hosting unforgettable gatherings while watching the big game or other exciting events.Don't miss out on this exceptional lifestyle opportunity! 48-hour irrevocable on all offers. |
| Price | $589,900 |
| Taxes: | $5232.00 |
| Occupancy: | Owner |
| Address: | 1035 BANK Stre , Glebe - Ottawa East and Area, K1S 5K3, Ottawa |
| Postal Code: | K1S 5K3 |
| Province/State: | Ottawa |
| Directions/Cross Streets: | Bank to Landsdown |
| Level/Floor | Room | Length(ft) | Width(ft) | Descriptions | |
| Room 1 | Main | Living Ro | 10.3 | 7.97 | Hardwood Floor |
| Room 2 | Main | Dining Ro | 10.3 | 11.74 | Hardwood Floor |
| Room 3 | Main | Bedroom | 16.47 | 9.74 | Hardwood Floor |
| Room 4 | Main | Den | 9.81 | 7.64 | Hardwood Floor |
| Room 5 | Main | Laundry | 3.08 | 3.44 | Hardwood Floor |
| Room 6 | Main | Bathroom | 4.92 | 9.51 | 4 Pc Ensuite |
| Washroom Type | No. of Pieces | Level |
| Washroom Type 1 | 4 | Main |
| Washroom Type 2 | 0 | |
| Washroom Type 3 | 0 | |
| Washroom Type 4 | 0 | |
| Washroom Type 5 | 0 |
| Total Area: | 0.00 |
| Sprinklers: | Conc |
| Washrooms: | 1 |
| Heat Type: | Forced Air |
| Central Air Conditioning: | Central Air |
| Elevator Lift: | True |
$
%
Years
This calculator is for demonstration purposes only. Always consult a professional
financial advisor before making personal financial decisions.
| Although the information displayed is believed to be accurate, no warranties or representations are made of any kind. |
| BULAT REALTY INC. |
|
|

Wally Islam
Real Estate Broker
Dir:
416-949-2626
Bus:
416-293-8500
Fax:
905-913-8585
| Book Showing | Email a Friend |
Jump To:
At a Glance:
| Type: | Com - Condo Apartment |
| Area: | Ottawa |
| Municipality: | Glebe - Ottawa East and Area |
| Neighbourhood: | 4402 - Glebe |
| Style: | Apartment |
| Tax: | $5,232 |
| Maintenance Fee: | $550.48 |
| Beds: | 1 |
| Baths: | 1 |
| Fireplace: | N |
Locatin Map:
Payment Calculator:
