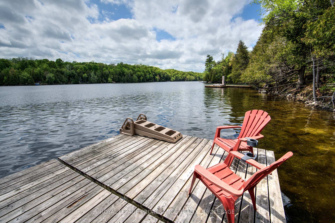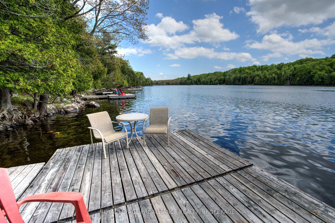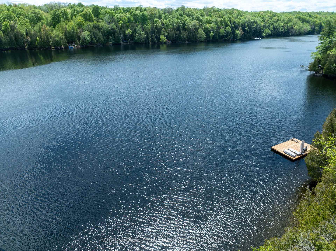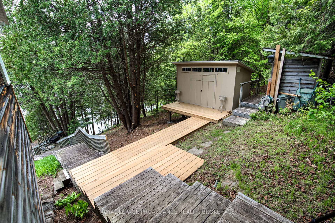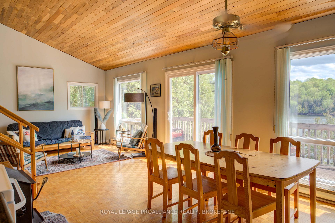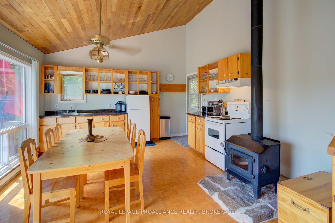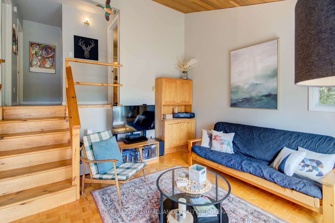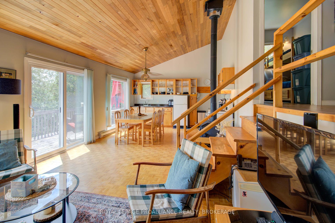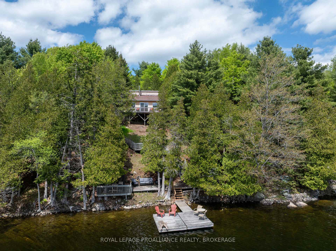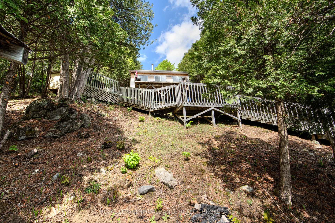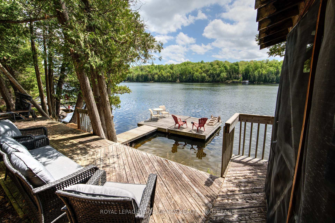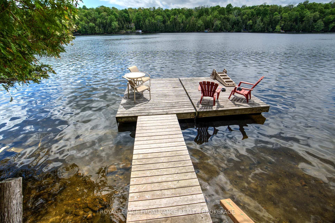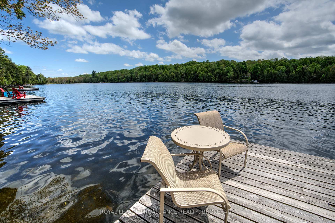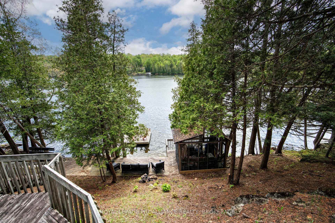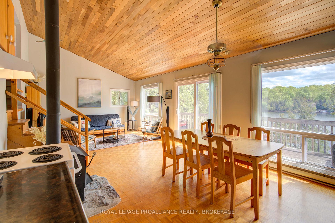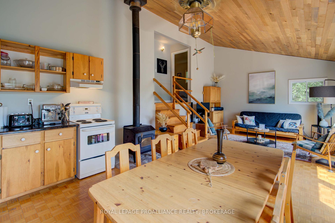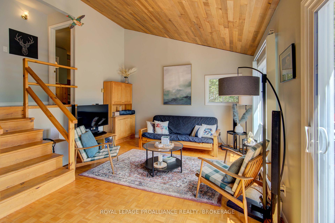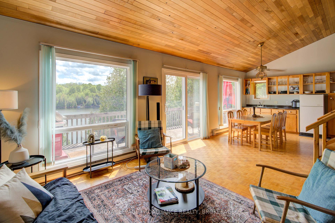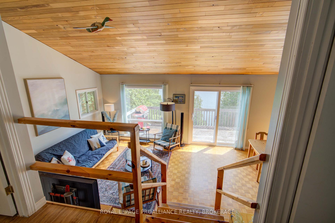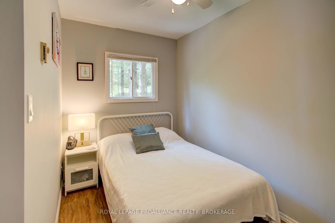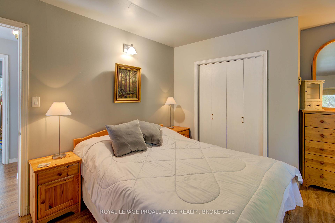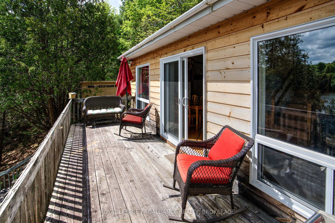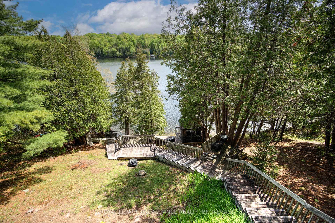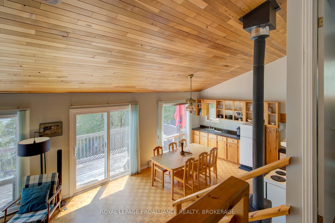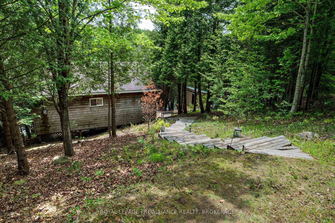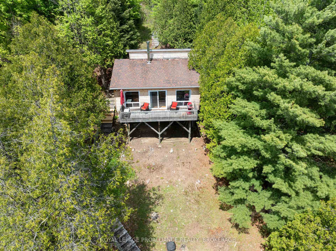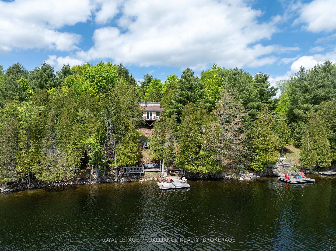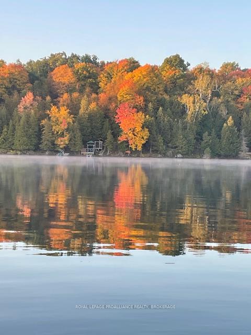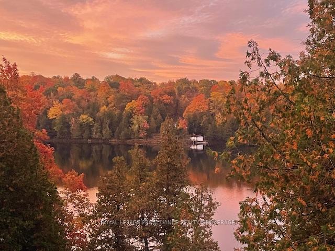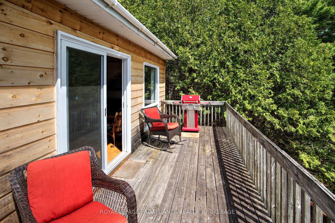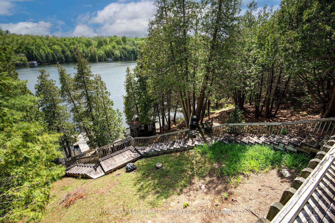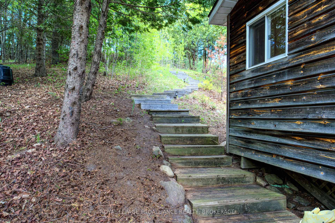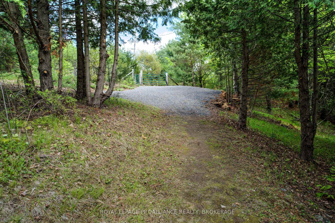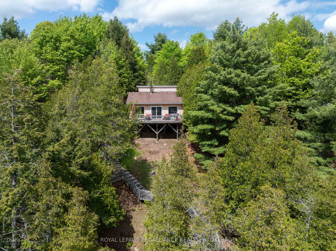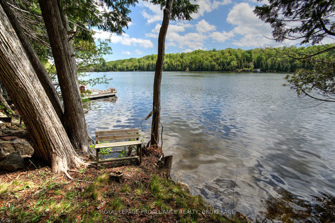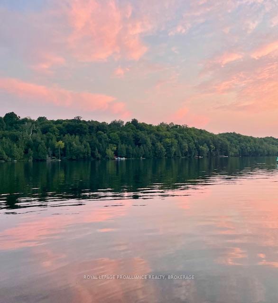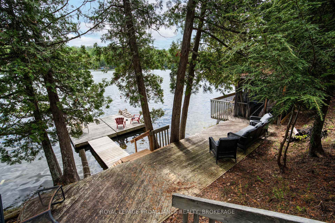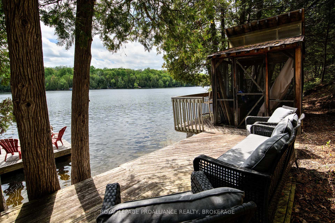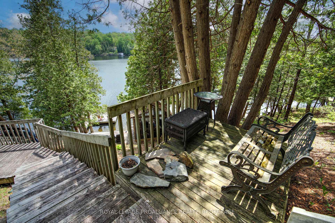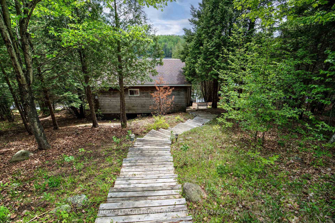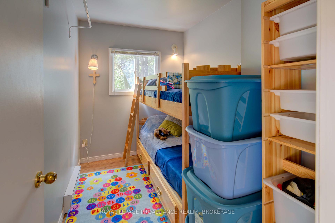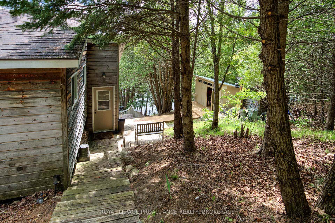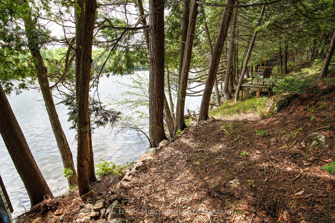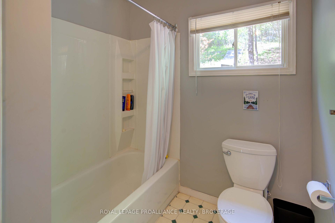Sold
Listing ID: X12158825
49 Bay Ridge Lane , Westport, K0G 1X0, Leeds and Grenvi
| Classic cottage sitting nestled in the trees on a hill with breathtaking views over Murphys Bay on Big Crosby Lake. This 3-bedroom cottage is the perfect place to enjoy time at the lake. The cottage has an open concept floor plan with a kitchen, dining area and living room with direct access to the large deck where family and friends can gather and enjoy the sounds of nature and to just relax and unwind. The bedrooms are located up a few steps at the rear of the cottage along with a full, 4-pc bathroom. There is a shed/bunkie located just outside, a screened-in sitting area down by the water and a large dock that provides access to the warm, inviting waters of the lake. Access to the lake is shallow entry and a great spot for children! The cottage is serviced by a full septic system and lake water system and has a large parking area for your guests. Big Crosby Lake is one of the beautiful lakes located in the Rideau Lakes area and is located just north of the Village of Westport. Easy access to all amenities of the village, including shopping, entertainment and dining or just a short drive to Perth or Ottawa for more substantial shopping. |
| Listed Price | $598,500 |
| Taxes: | $3004.27 |
| Occupancy: | Owner |
| Address: | 49 Bay Ridge Lane , Westport, K0G 1X0, Leeds and Grenvi |
| Acreage: | .50-1.99 |
| Directions/Cross Streets: | Bay Ridge Lane & Robert Lane |
| Rooms: | 6 |
| Bedrooms: | 3 |
| Bedrooms +: | 0 |
| Family Room: | F |
| Basement: | None |
| Level/Floor | Room | Length(ft) | Width(ft) | Descriptions | |
| Room 1 | Main | Kitchen | 14.43 | 13.45 | Wood, W/O To Deck, Fireplace |
| Room 2 | Main | Living Ro | 13.45 | 12.46 | Wood, W/O To Deck |
| Room 3 | Main | Primary B | 13.45 | 10.17 | Laminate |
| Room 4 | Main | Bedroom 2 | 9.51 | 6.56 | Laminate |
| Room 5 | Main | Bedroom 3 | 9.84 | 6.56 | Laminate |
| Room 6 | Main | Bathroom | 9.84 | 6.23 | 4 Pc Bath, Vinyl Floor |
| Washroom Type | No. of Pieces | Level |
| Washroom Type 1 | 4 | Main |
| Washroom Type 2 | 0 | |
| Washroom Type 3 | 0 | |
| Washroom Type 4 | 0 | |
| Washroom Type 5 | 0 |
| Total Area: | 0.00 |
| Property Type: | Other |
| Style: | Bungalow |
| Exterior: | Wood |
| Garage Type: | None |
| (Parking/)Drive: | Private Do |
| Drive Parking Spaces: | 3 |
| Park #1 | |
| Parking Type: | Private Do |
| Park #2 | |
| Parking Type: | Private Do |
| Pool: | None |
| Other Structures: | Garden Shed, S |
| Approximatly Square Footage: | 700-1100 |
| Property Features: | Lake Access, Sloping |
| CAC Included: | N |
| Water Included: | N |
| Cabel TV Included: | N |
| Common Elements Included: | N |
| Heat Included: | N |
| Parking Included: | N |
| Condo Tax Included: | N |
| Building Insurance Included: | N |
| Fireplace/Stove: | Y |
| Heat Type: | Baseboard |
| Central Air Conditioning: | None |
| Central Vac: | N |
| Laundry Level: | Syste |
| Ensuite Laundry: | F |
| Sewers: | Septic |
| Water: | Lake/Rive |
| Water Supply Types: | Lake/River |
| Utilities-Cable: | N |
| Utilities-Hydro: | Y |
| Although the information displayed is believed to be accurate, no warranties or representations are made of any kind. |
| ROYAL LEPAGE PROALLIANCE REALTY, BROKERAGE |
|
|

Wally Islam
Real Estate Broker
Dir:
416-949-2626
Bus:
416-293-8500
Fax:
905-913-8585
| Virtual Tour | Email a Friend |
Jump To:
At a Glance:
| Type: | Freehold - Other |
| Area: | Leeds and Grenville |
| Municipality: | Westport |
| Neighbourhood: | 815 - Westport |
| Style: | Bungalow |
| Tax: | $3,004.27 |
| Beds: | 3 |
| Baths: | 1 |
| Fireplace: | Y |
| Pool: | None |
Locatin Map:
