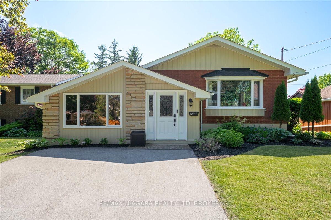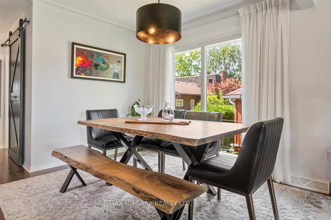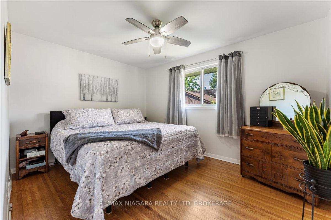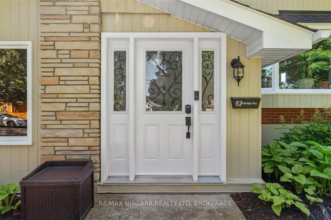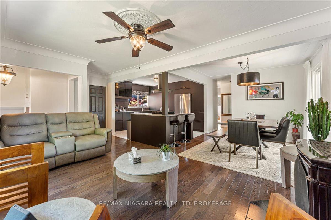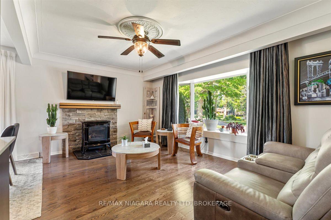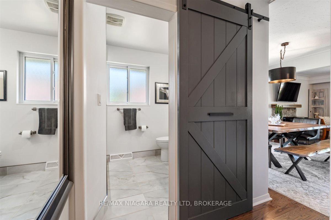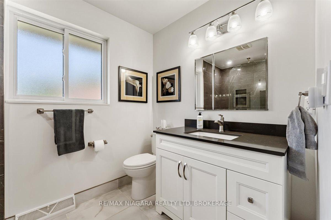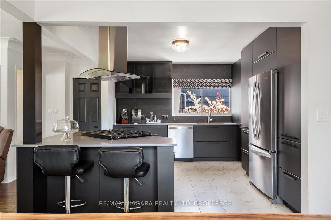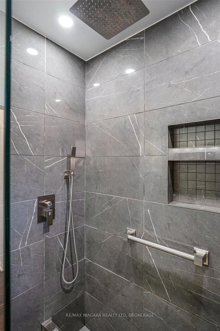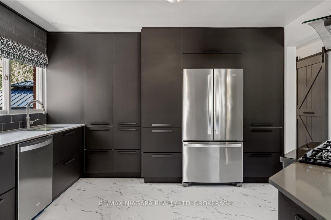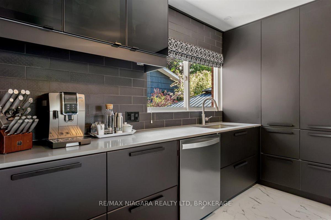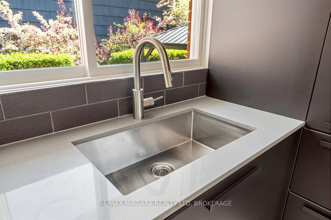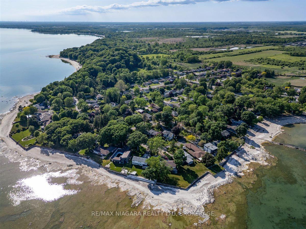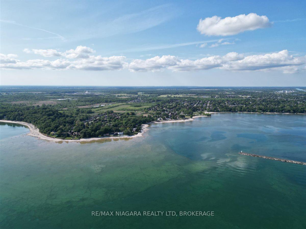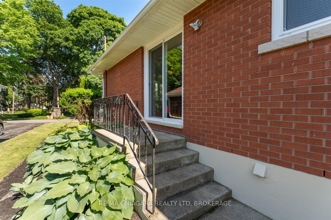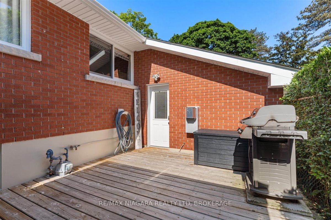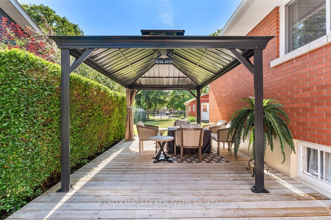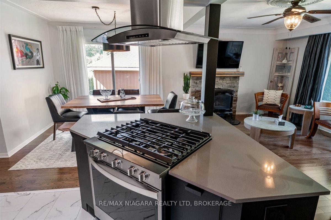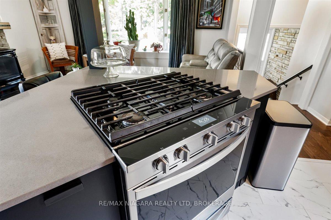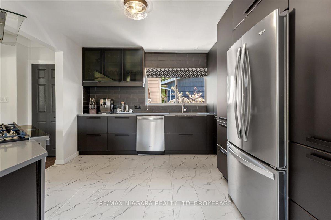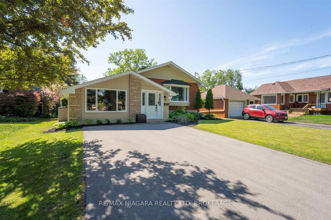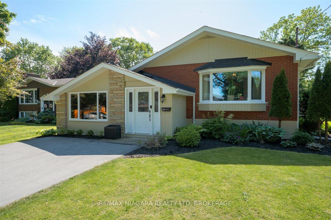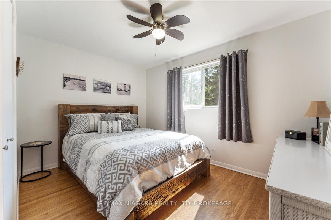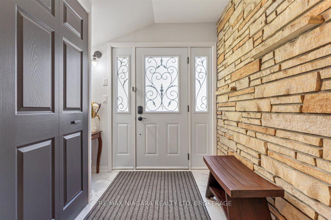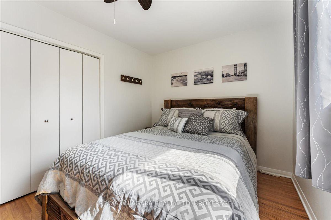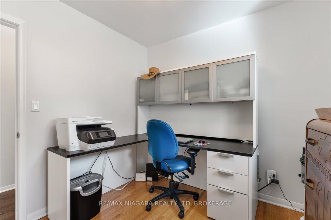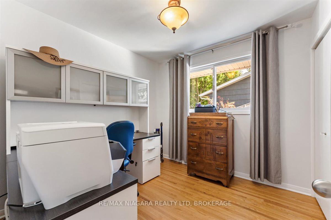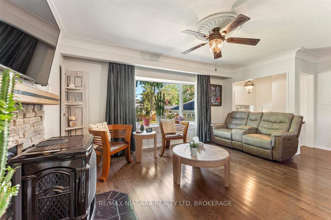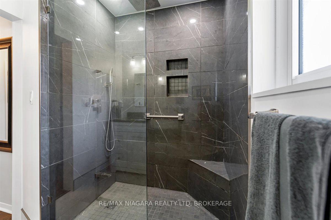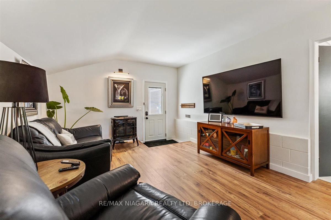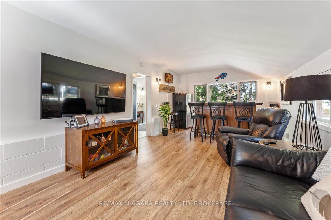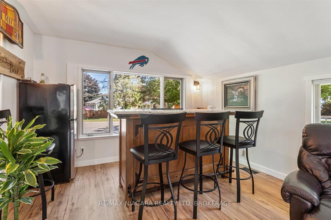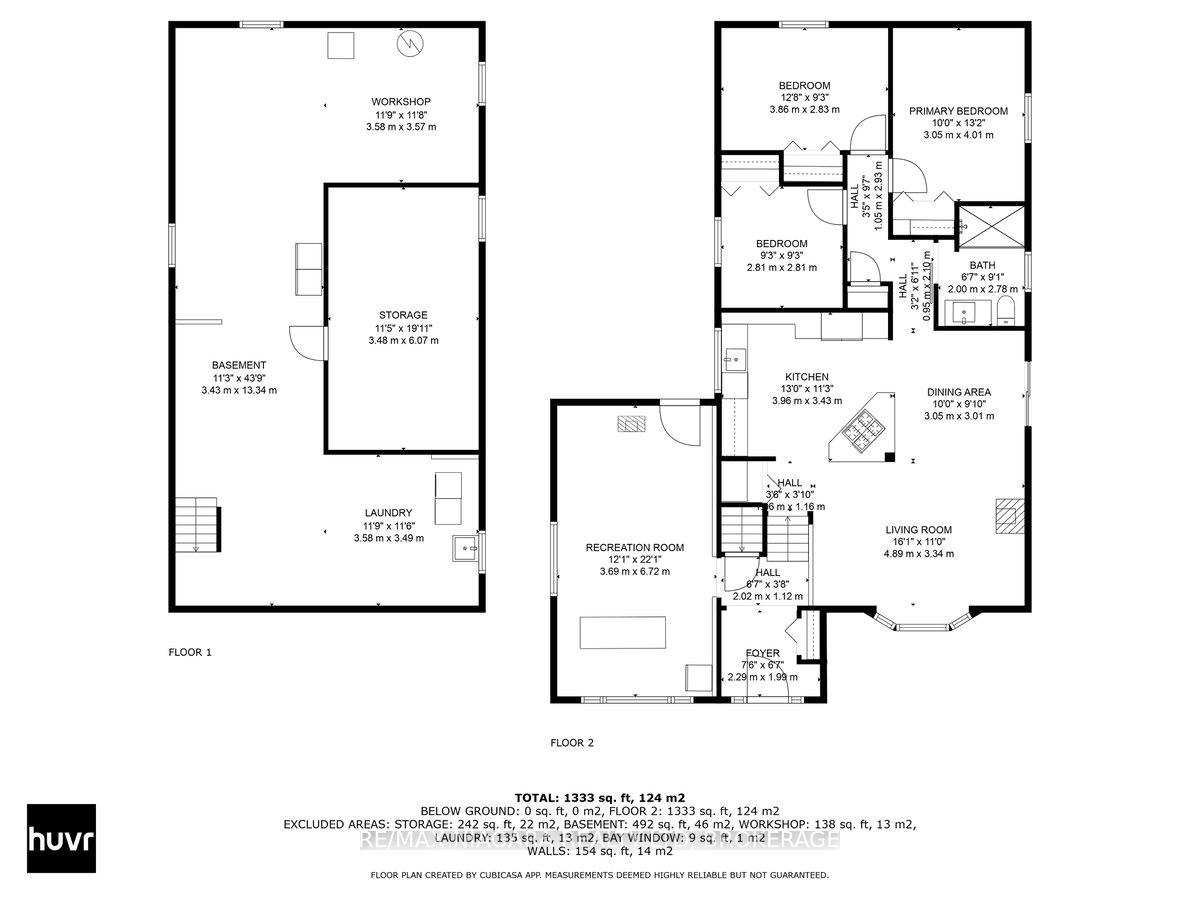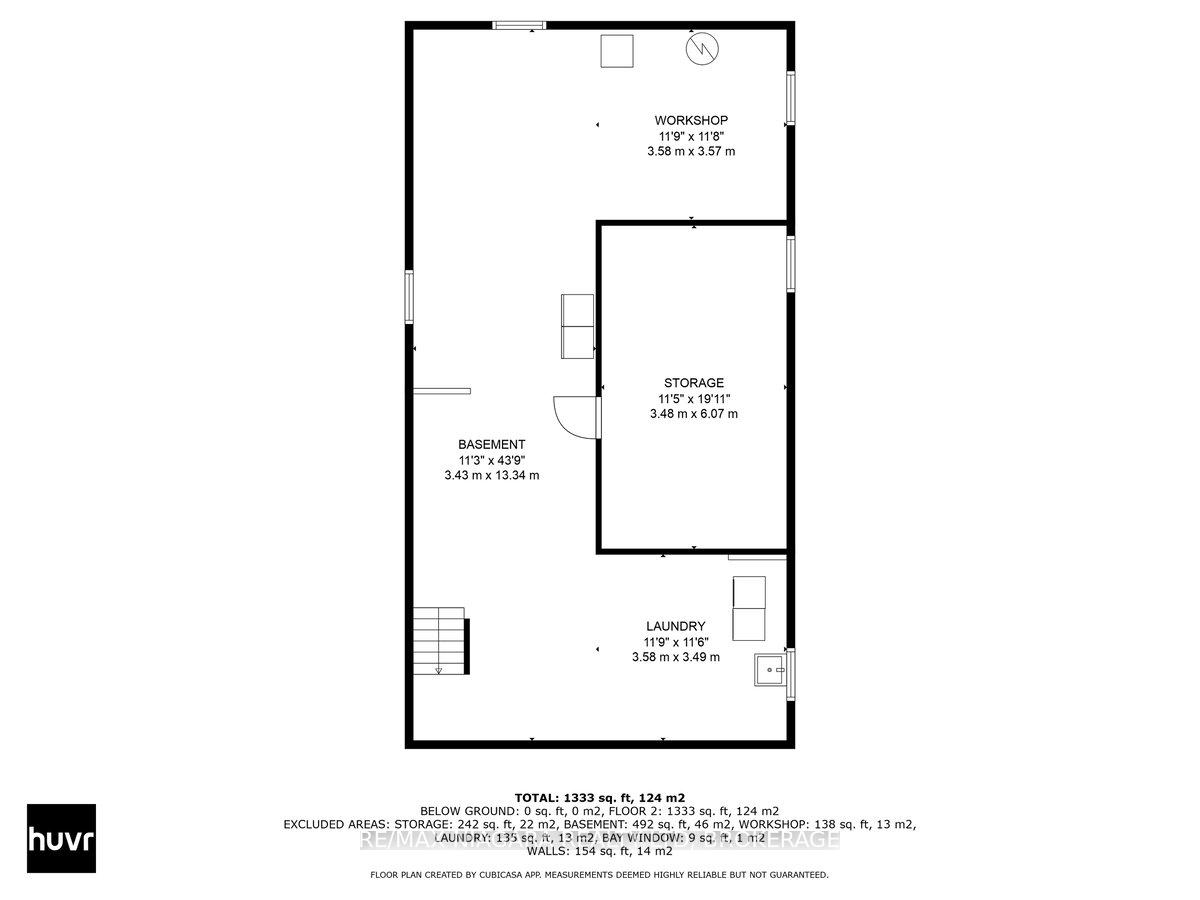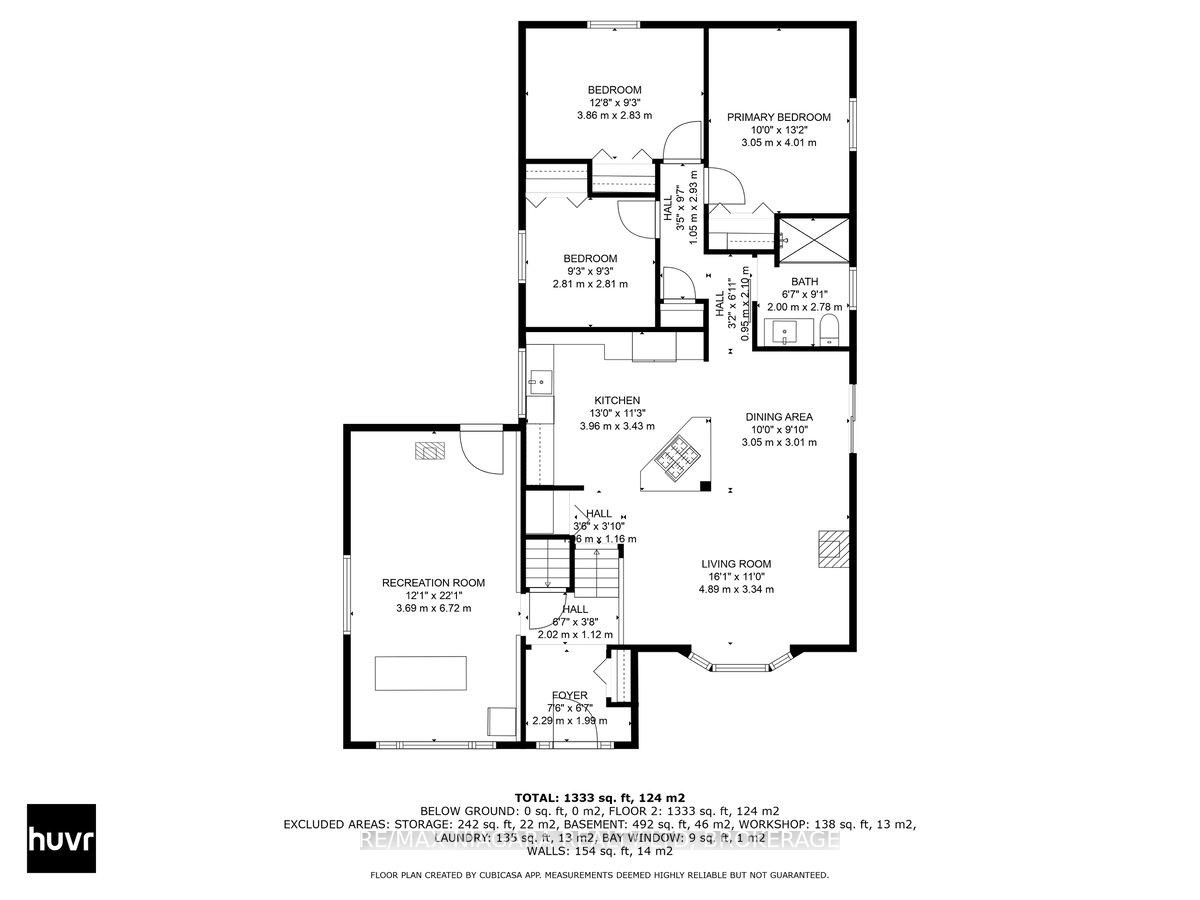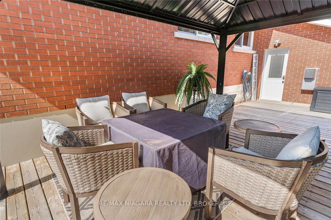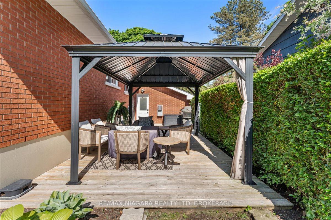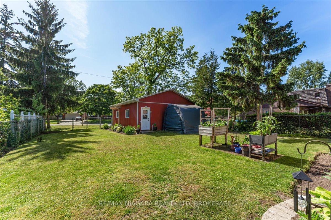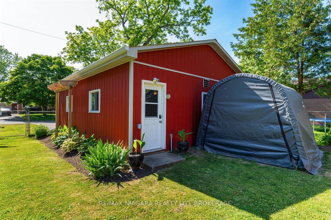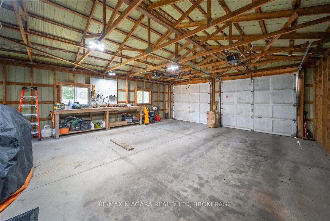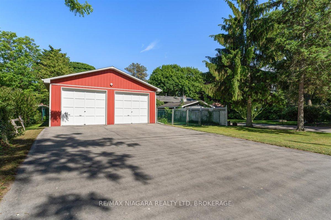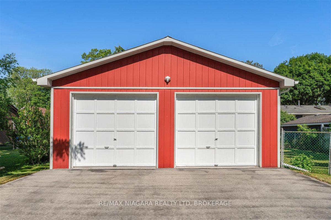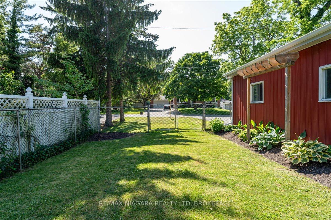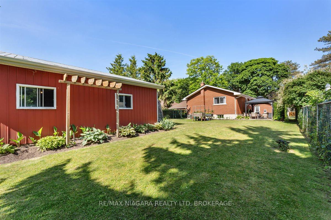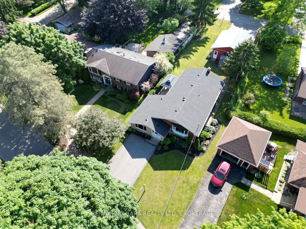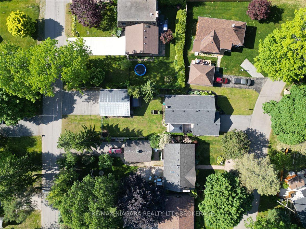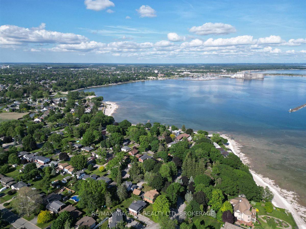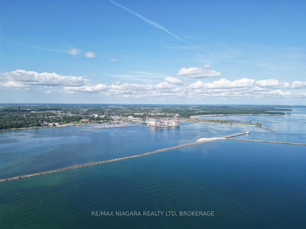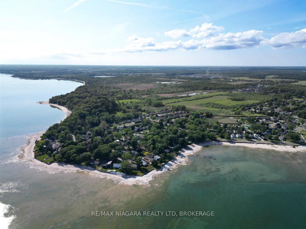$869,900
Available - For Sale
Listing ID: X12227786
62 OAKRIDGE Cres East , Port Colborne, L3K 2T4, Niagara
| WELL SOUGHT AFTER LOCATION COMES WITH THIS CHARMING THREE BEDROOM RAISED BUNGALOW. QUIET, MATURE TREE-LINED STREET WITH BEAUTIFUL VIEW OF THE LAKE AND REFRESHING LAKE BREEZES. THIS HOME IS IN IMMACULATE CONDITION, WITH A KITCHEN THAT WAS COMPLETELY REDONE ABOUT THREE YEARS AGO, FEATURING A BREAKFAST BAR AND CENTER ISLAND COOKTOP, AMPLE CABINETS AND HUGE PANTRY. THE DINING ROOM OPENS TO A SIDE YARD DECK. OPEN CONCEPT LIVING ROOM WITH GAS FIREPLACE. MAIN FLOOR FAMILY ROOM WITH ANOTHER FIREPLACE AND ACCESS TO THE BACKYARD, WHERE YOU WILL FIND A PERGOLA COVERED DECK. THE PROPERTY EXTENDS FROM ONE STREET TO ANOTHER AND INCLUDES AN OVERSIZED DETACHED 28 X 24 GARAGE AT THE BACK. MORE UPGRADES INCLUDE, CONCRETE GARAGE FLOOR, 2022 ROOF, FACEA - SOFFITS AND HEATED EAVES. COMPLETE NEW KITCHEN AND BATHROOM PLUS HEATED BATH FLOORS. |
| Price | $869,900 |
| Taxes: | $4178.00 |
| Assessment Year: | 2025 |
| Occupancy: | Owner |
| Address: | 62 OAKRIDGE Cres East , Port Colborne, L3K 2T4, Niagara |
| Directions/Cross Streets: | LAKESHORE ROAD WEST |
| Rooms: | 7 |
| Bedrooms: | 3 |
| Bedrooms +: | 0 |
| Family Room: | T |
| Basement: | Full |
| Level/Floor | Room | Length(ft) | Width(ft) | Descriptions | |
| Room 1 | Main | Living Ro | 52.48 | 35.42 | Hardwood Floor, Fireplace |
| Room 2 | Main | Dining Ro | 36.41 | 32.8 | Hardwood Floor, W/O To Yard |
| Room 3 | Main | Kitchen | 39.69 | 32.8 | B/I Appliances, Breakfast Bar, Quartz Counter |
| Room 4 | Main | Bathroom | 4 Pc Bath, Heated Floor | ||
| Room 5 | Main | Family Ro | 71.83 | 42.31 | Gas Fireplace, W/O To Deck |
| Room 6 | Main | Bedroom | 31.16 | 29.52 | |
| Room 7 | Main | Bedroom | 39.72 | 33.78 | |
| Room 8 | Main | Bedroom | 40.67 | 32.14 | |
| Room 9 | Basement | Furnace R | |||
| Room 10 | Basement | Laundry | Unfinished | ||
| Room 11 | Basement | Utility R |
| Washroom Type | No. of Pieces | Level |
| Washroom Type 1 | 4 | Main |
| Washroom Type 2 | 0 | |
| Washroom Type 3 | 0 | |
| Washroom Type 4 | 0 | |
| Washroom Type 5 | 0 |
| Total Area: | 0.00 |
| Property Type: | Detached |
| Style: | Bungalow-Raised |
| Exterior: | Aluminum Siding, Brick |
| Garage Type: | Detached |
| (Parking/)Drive: | Front Yard |
| Drive Parking Spaces: | 4 |
| Park #1 | |
| Parking Type: | Front Yard |
| Park #2 | |
| Parking Type: | Front Yard |
| Park #3 | |
| Parking Type: | Private Do |
| Pool: | None |
| Approximatly Square Footage: | 1100-1500 |
| CAC Included: | N |
| Water Included: | N |
| Cabel TV Included: | N |
| Common Elements Included: | N |
| Heat Included: | N |
| Parking Included: | N |
| Condo Tax Included: | N |
| Building Insurance Included: | N |
| Fireplace/Stove: | Y |
| Heat Type: | Forced Air |
| Central Air Conditioning: | Central Air |
| Central Vac: | N |
| Laundry Level: | Syste |
| Ensuite Laundry: | F |
| Sewers: | Sewer |
$
%
Years
This calculator is for demonstration purposes only. Always consult a professional
financial advisor before making personal financial decisions.
| Although the information displayed is believed to be accurate, no warranties or representations are made of any kind. |
| RE/MAX NIAGARA REALTY LTD, BROKERAGE |
|
|

Wally Islam
Real Estate Broker
Dir:
416-949-2626
Bus:
416-293-8500
Fax:
905-913-8585
| Book Showing | Email a Friend |
Jump To:
At a Glance:
| Type: | Freehold - Detached |
| Area: | Niagara |
| Municipality: | Port Colborne |
| Neighbourhood: | 878 - Sugarloaf |
| Style: | Bungalow-Raised |
| Tax: | $4,178 |
| Beds: | 3 |
| Baths: | 1 |
| Fireplace: | Y |
| Pool: | None |
Locatin Map:
Payment Calculator:
