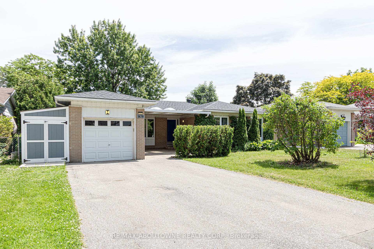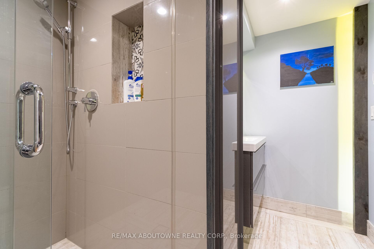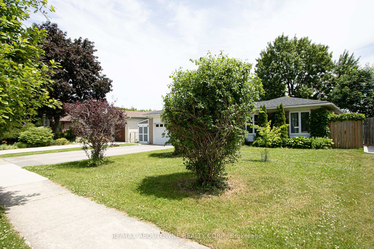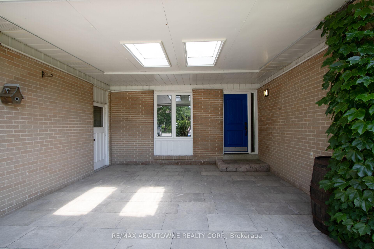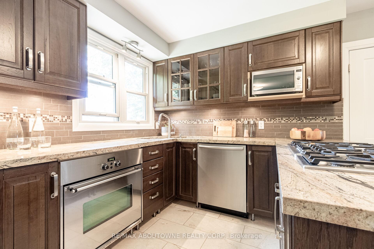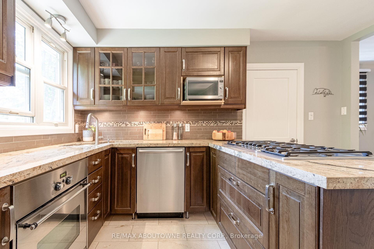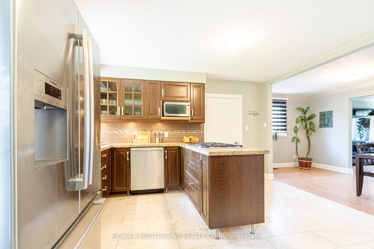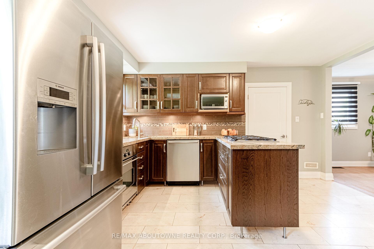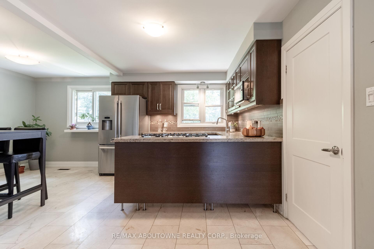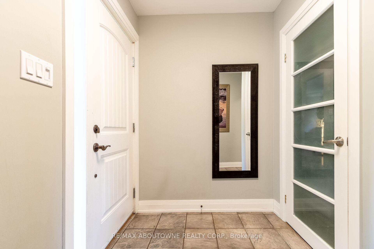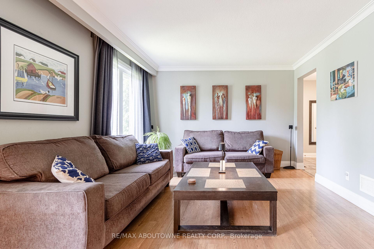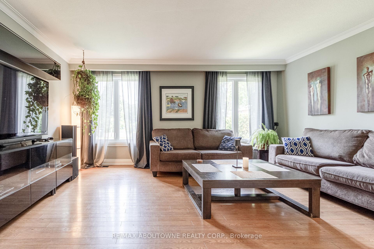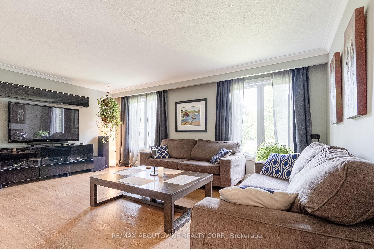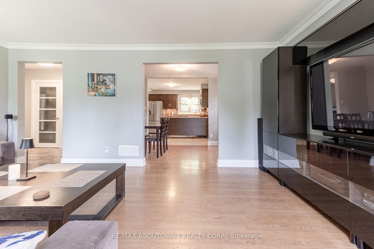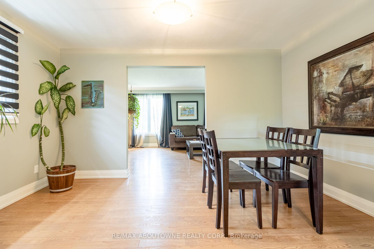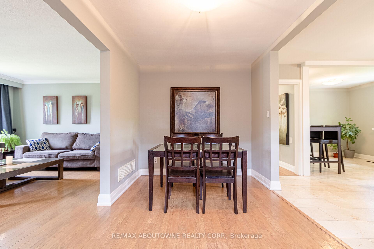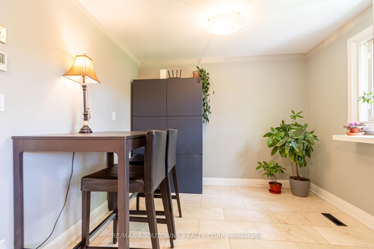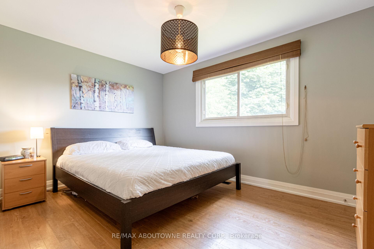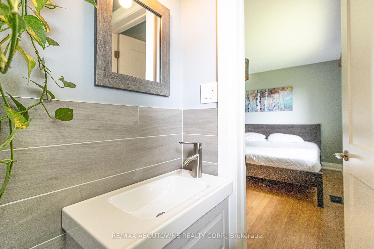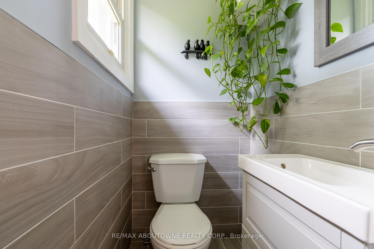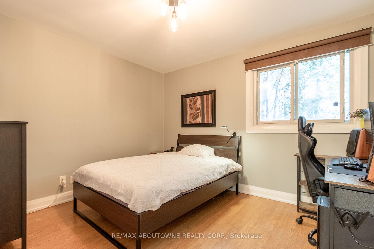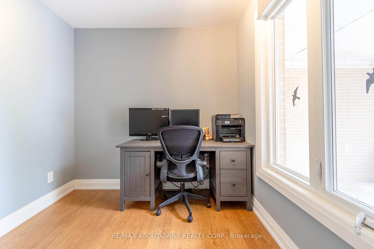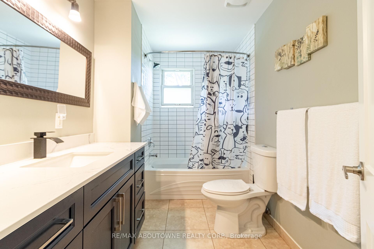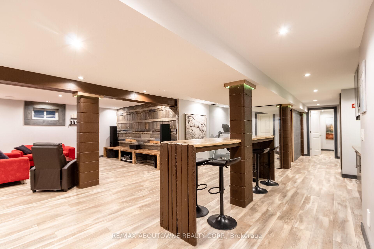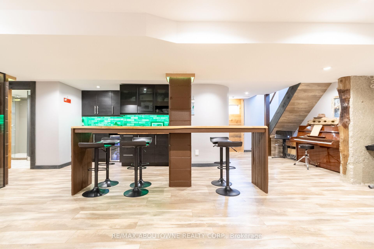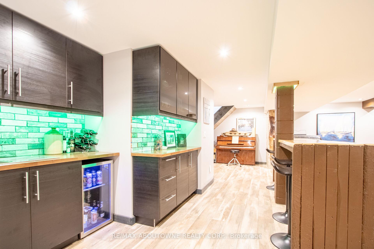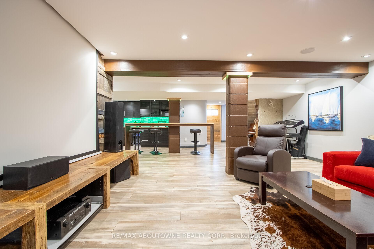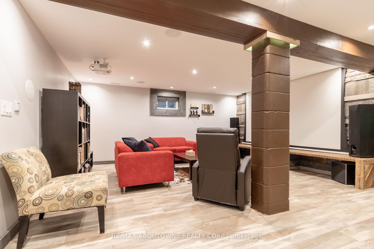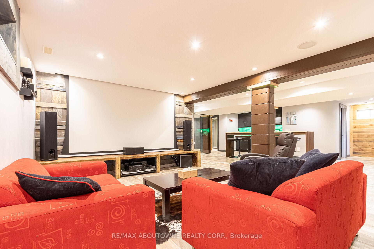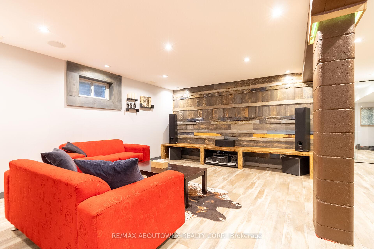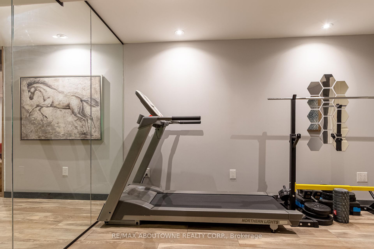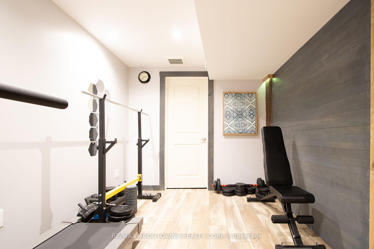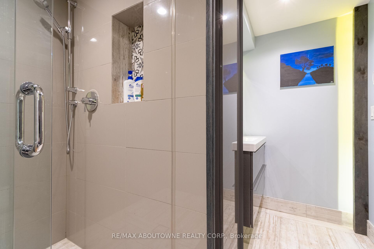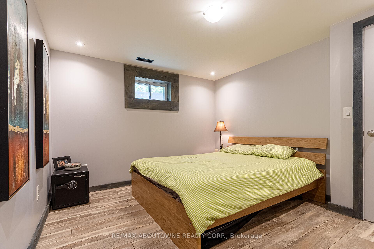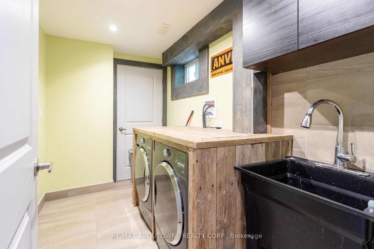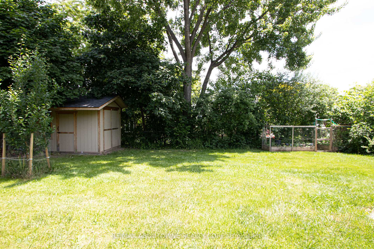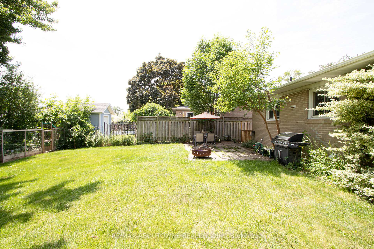$1,359,900
Available - For Sale
Listing ID: W12229899
1478 Seaview Driv , Mississauga, L5J 1X5, Peel
| 2760 sq.ft. of luxury living (including finished basement area).Thousands spent in upgrades! 3+1 bedrooms, 2+1 bath bungalow located on quiet street in Clarkson. Engineered floors, newer doors & upgraded baseboards throughout main floor living/dining & all bedrooms. Trendy Kitchen comes complete with marble heated floors, granite counters, SS appliances & custom backsplash. Gorgeous recently renovated basement featuring entertainment area (with projector/screen & 7.2 Dolby sound system), a gym with glass wall, Rec Room with wet bar, 4th bedroom, laundry room, & modern 3pc bath with oversized glass shower. Two recently renovated main bathrooms have heated floors. Separate entrance to basement is great for in-laws/teenagers or rental income opportunities. Single car garage & 4 parking spaces on driveway. New roof in 2020. Swimming pool-sized private fenced lot is great for summer entertainment. Fantastic location...close to shopping, restaurants, schools, parks. Very easy access to public transit & major highways. |
| Price | $1,359,900 |
| Taxes: | $6957.91 |
| Assessment Year: | 2024 |
| Occupancy: | Owner |
| Address: | 1478 Seaview Driv , Mississauga, L5J 1X5, Peel |
| Directions/Cross Streets: | Stockholm |
| Rooms: | 7 |
| Bedrooms: | 3 |
| Bedrooms +: | 1 |
| Family Room: | T |
| Basement: | Finished |
| Level/Floor | Room | Length(ft) | Width(ft) | Descriptions | |
| Room 1 | Main | Living Ro | 18.01 | 13.09 | Hardwood Floor, Crown Moulding, Combined w/Dining |
| Room 2 | Main | Dining Ro | 13.91 | 8 | Hardwood Floor, Combined w/Living |
| Room 3 | Main | Kitchen | 13.09 | 10.17 | Marble Floor, Heated Floor, Granite Counters |
| Room 4 | Main | Breakfast | 9.97 | 7.97 | Marble Floor, Heated Floor, Combined w/Kitchen |
| Room 5 | Main | Primary B | 13.42 | 10 | Hardwood Floor, 2 Pc Bath, Closet |
| Room 6 | Main | Bedroom 2 | 11.51 | 10.07 | Hardwood Floor, Closet |
| Room 7 | Main | Bedroom 3 | 9.84 | 8 | Hardwood Floor, Closet |
| Room 8 | Basement | Recreatio | 23.26 | 17.65 | Wet Bar, Laminate, Pot Lights |
| Room 9 | Basement | Family Ro | 17.15 | 13.58 | Laminate, Pot Lights |
| Room 10 | Basement | Bedroom 4 | 12.4 | 10.66 | Laminate, Pot Lights |
| Room 11 | Basement | Exercise | 11.58 | 8.33 | Laminate |
| Room 12 | Basement | Laundry | 10.59 | 7.58 | Ceramic Floor |
| Room 13 | Main | Bathroom | 4 Pc Bath, Heated Floor, Updated | ||
| Room 14 | Main | Bathroom | 2 Pc Ensuite, Updated | ||
| Room 15 | Basement | Bathroom | 3 Pc Bath, Separate Shower, Heated Floor |
| Washroom Type | No. of Pieces | Level |
| Washroom Type 1 | 4 | Main |
| Washroom Type 2 | 2 | Main |
| Washroom Type 3 | 3 | Basement |
| Washroom Type 4 | 0 | |
| Washroom Type 5 | 0 |
| Total Area: | 0.00 |
| Approximatly Age: | 51-99 |
| Property Type: | Detached |
| Style: | Bungalow |
| Exterior: | Brick |
| Garage Type: | Attached |
| (Parking/)Drive: | Private |
| Drive Parking Spaces: | 4 |
| Park #1 | |
| Parking Type: | Private |
| Park #2 | |
| Parking Type: | Private |
| Pool: | None |
| Other Structures: | Shed |
| Approximatly Age: | 51-99 |
| Approximatly Square Footage: | 1100-1500 |
| Property Features: | Park, Public Transit |
| CAC Included: | N |
| Water Included: | N |
| Cabel TV Included: | N |
| Common Elements Included: | N |
| Heat Included: | N |
| Parking Included: | N |
| Condo Tax Included: | N |
| Building Insurance Included: | N |
| Fireplace/Stove: | N |
| Heat Type: | Forced Air |
| Central Air Conditioning: | Central Air |
| Central Vac: | N |
| Laundry Level: | Syste |
| Ensuite Laundry: | F |
| Sewers: | Sewer |
$
%
Years
This calculator is for demonstration purposes only. Always consult a professional
financial advisor before making personal financial decisions.
| Although the information displayed is believed to be accurate, no warranties or representations are made of any kind. |
| RE/MAX ABOUTOWNE REALTY CORP. |
|
|

Wally Islam
Real Estate Broker
Dir:
416-949-2626
Bus:
416-293-8500
Fax:
905-913-8585
| Virtual Tour | Book Showing | Email a Friend |
Jump To:
At a Glance:
| Type: | Freehold - Detached |
| Area: | Peel |
| Municipality: | Mississauga |
| Neighbourhood: | Clarkson |
| Style: | Bungalow |
| Approximate Age: | 51-99 |
| Tax: | $6,957.91 |
| Beds: | 3+1 |
| Baths: | 3 |
| Fireplace: | N |
| Pool: | None |
Locatin Map:
Payment Calculator:
