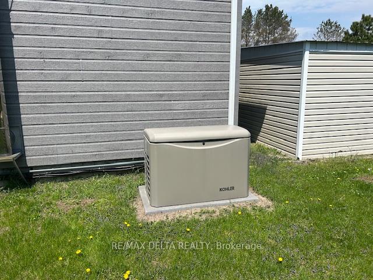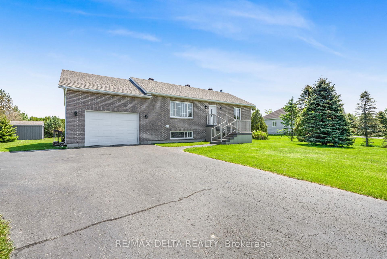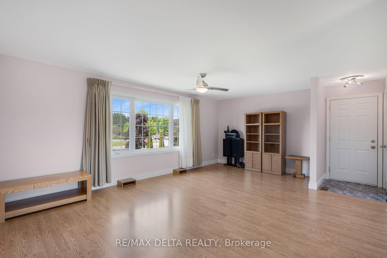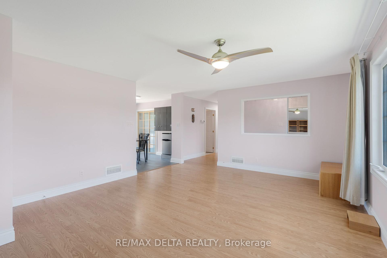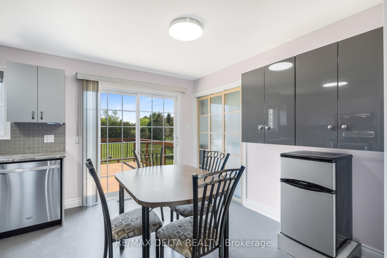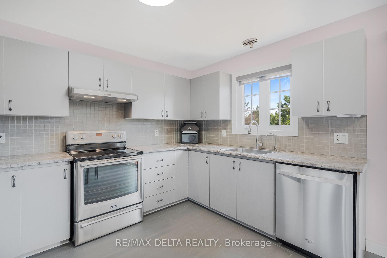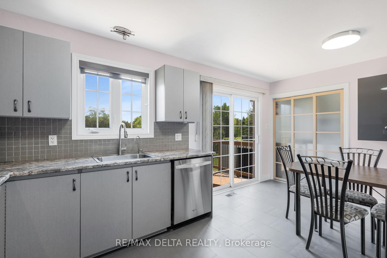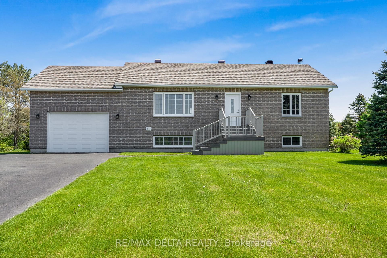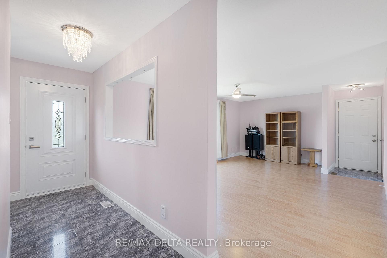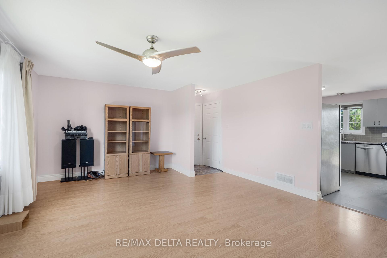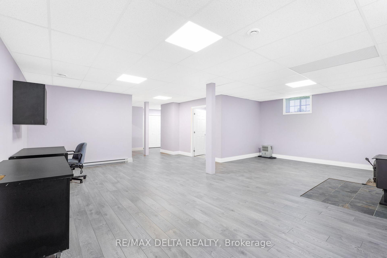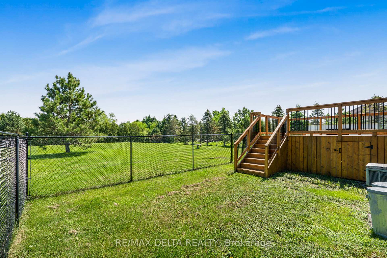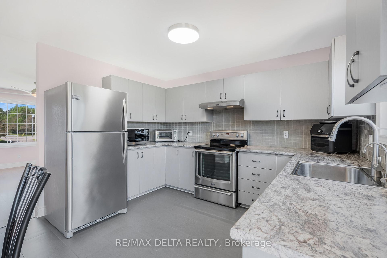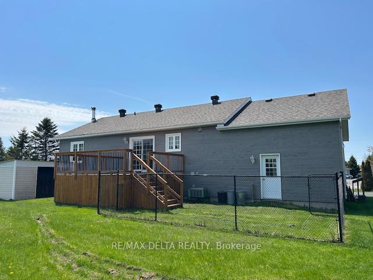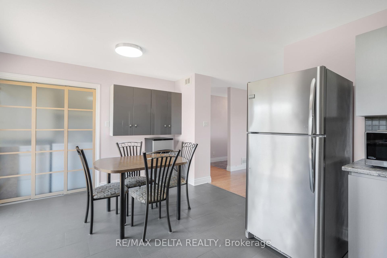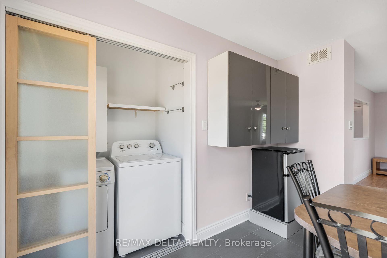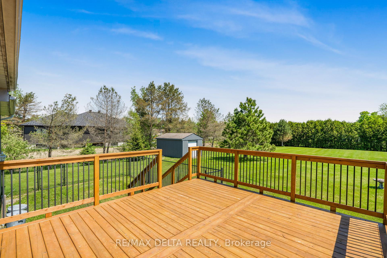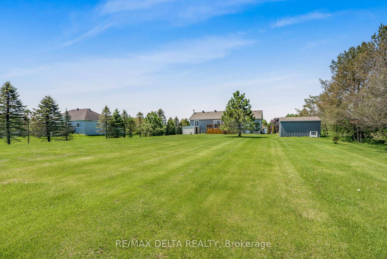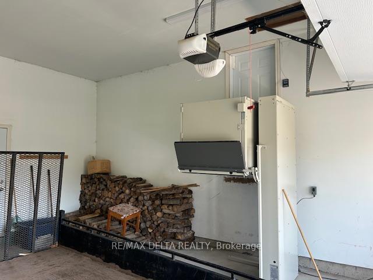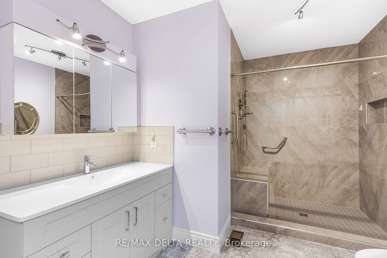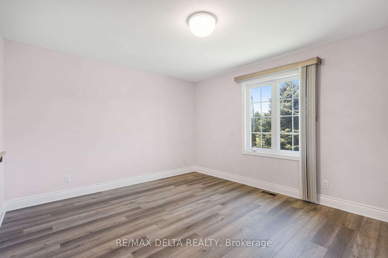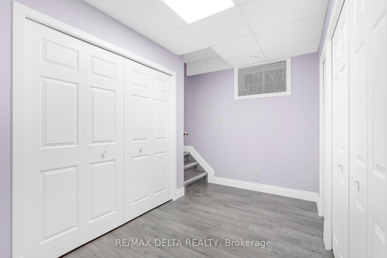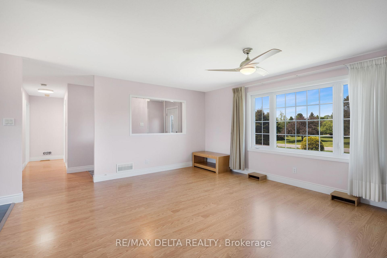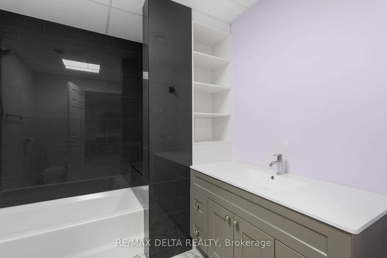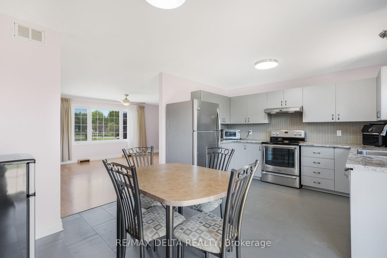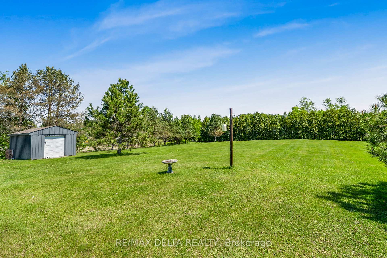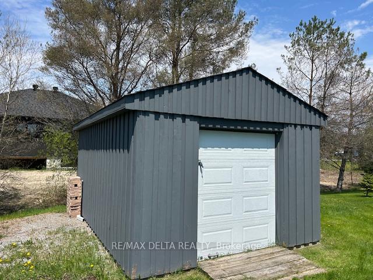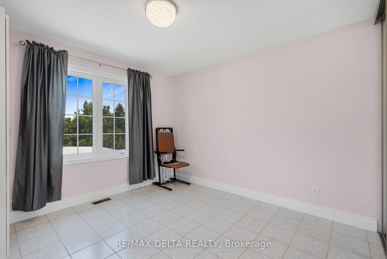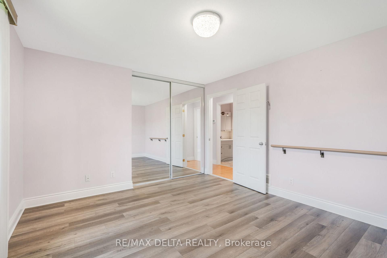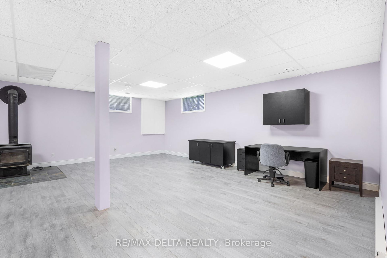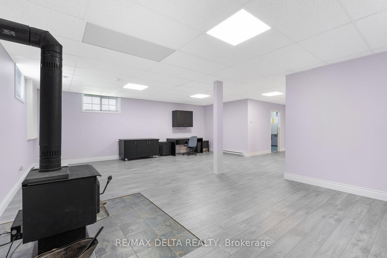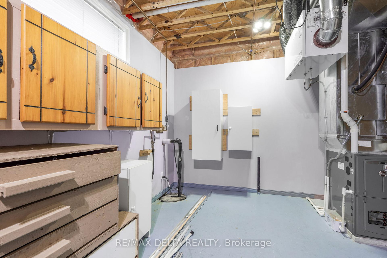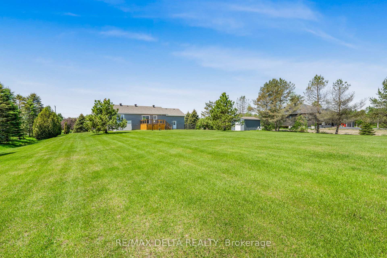$699,900
Available - For Sale
Listing ID: X12179704
1987 Paul Driv , Clarence-Rockland, K0A 1E0, Prescott and Rus
| Welcome to this charming, well-maintained, move-in ready 2-bedroom home nestled in the peaceful community of Bourget. Brimming with natural light and thoughtful upgrades, this bright and spacious residence offers comfort, style, and functionality for all lifestyles. Inside, you'll find generously sized rooms, a convenient main floor laundry room, and two fully updated custom bathrooms. The living spaces are enhanced by large casement windows and a blend of brick and Canexel exterior finishes for timeless curb appeal. The fully finished basement features a cozy wood stove in the recreation room perfect for relaxing evenings. Accessibility is top of mind with a vertical platform lift in the garage for persons with reduced mobility. The home is equipped with a powerful 20KW Kohler backup generator (2022), a natural gas furnace and hot water tank (both 2018), central A/C, air exchanger, central humidifier, and a programmable thermostat for year-round comfort. Enjoy outdoor living in the expansive backyard featuring a large rear deck (2023), two storage sheds, and a fenced-in area off the deck ideal for children or pets. The front features a maintenance-free porch. The oversized single attached garage is insulated, and the double paved driveway provides ample parking. Additional highlights include: Municipal water, Central vacuum system, Cedar hedge for privacy. This property combines practical features with modern updates, making it a fantastic choice for families, retirees, or anyone seeking a welcoming home in a quiet, well-established neighbourhood. Must be seen! |
| Price | $699,900 |
| Taxes: | $4027.51 |
| Occupancy: | Vacant |
| Address: | 1987 Paul Driv , Clarence-Rockland, K0A 1E0, Prescott and Rus |
| Directions/Cross Streets: | Paul Drive and Kingsley Street |
| Rooms: | 8 |
| Bedrooms: | 2 |
| Bedrooms +: | 0 |
| Family Room: | T |
| Basement: | Finished, Full |
| Level/Floor | Room | Length(ft) | Width(ft) | Descriptions | |
| Room 1 | Main | Living Ro | 14.6 | 19.42 | |
| Room 2 | Main | Kitchen | 10.66 | 16.96 | |
| Room 3 | Main | Primary B | 13.94 | 11.94 | |
| Room 4 | Main | Bedroom 2 | 10.79 | 10.92 | |
| Room 5 | Basement | Recreatio | 24.76 | 15.78 | |
| Room 6 | Basement | Utility R | 9.84 | 8.2 |
| Washroom Type | No. of Pieces | Level |
| Washroom Type 1 | 3 | Main |
| Washroom Type 2 | 4 | Basement |
| Washroom Type 3 | 0 | |
| Washroom Type 4 | 0 | |
| Washroom Type 5 | 0 |
| Total Area: | 0.00 |
| Property Type: | Detached |
| Style: | Bungalow |
| Exterior: | Brick, Other |
| Garage Type: | Attached |
| (Parking/)Drive: | Private, I |
| Drive Parking Spaces: | 5 |
| Park #1 | |
| Parking Type: | Private, I |
| Park #2 | |
| Parking Type: | Private |
| Park #3 | |
| Parking Type: | Inside Ent |
| Pool: | None |
| Approximatly Square Footage: | 1100-1500 |
| CAC Included: | N |
| Water Included: | N |
| Cabel TV Included: | N |
| Common Elements Included: | N |
| Heat Included: | N |
| Parking Included: | N |
| Condo Tax Included: | N |
| Building Insurance Included: | N |
| Fireplace/Stove: | Y |
| Heat Type: | Forced Air |
| Central Air Conditioning: | Central Air |
| Central Vac: | N |
| Laundry Level: | Syste |
| Ensuite Laundry: | F |
| Elevator Lift: | True |
| Sewers: | Septic |
$
%
Years
This calculator is for demonstration purposes only. Always consult a professional
financial advisor before making personal financial decisions.
| Although the information displayed is believed to be accurate, no warranties or representations are made of any kind. |
| RE/MAX DELTA REALTY |
|
|

Wally Islam
Real Estate Broker
Dir:
416-949-2626
Bus:
416-293-8500
Fax:
905-913-8585
| Book Showing | Email a Friend |
Jump To:
At a Glance:
| Type: | Freehold - Detached |
| Area: | Prescott and Russell |
| Municipality: | Clarence-Rockland |
| Neighbourhood: | 607 - Clarence/Rockland Twp |
| Style: | Bungalow |
| Tax: | $4,027.51 |
| Beds: | 2 |
| Baths: | 2 |
| Fireplace: | Y |
| Pool: | None |
Locatin Map:
Payment Calculator:
