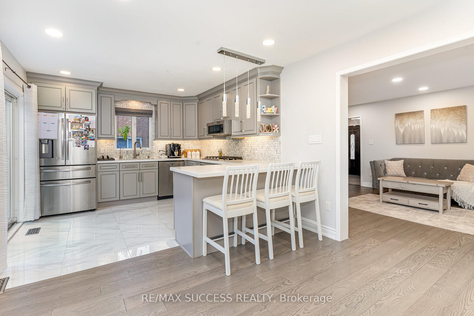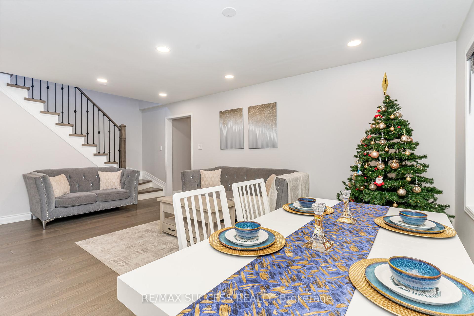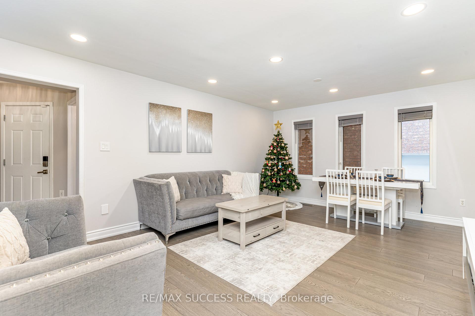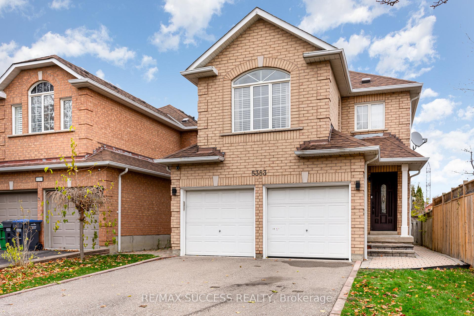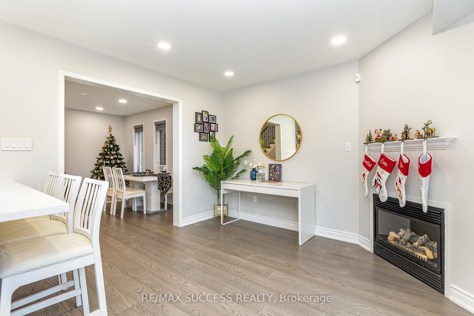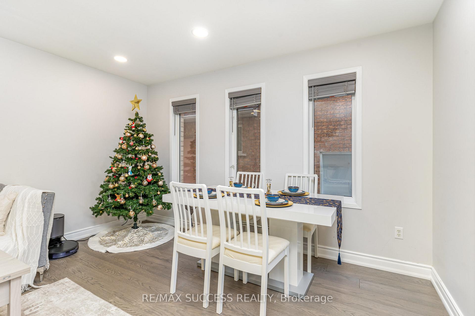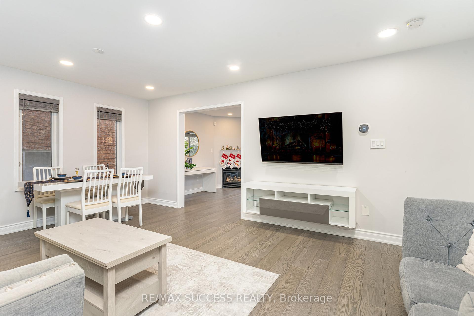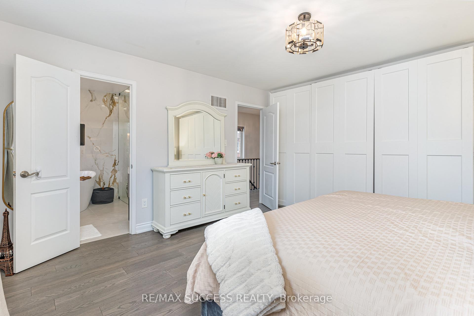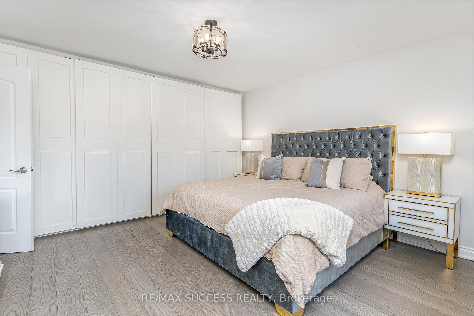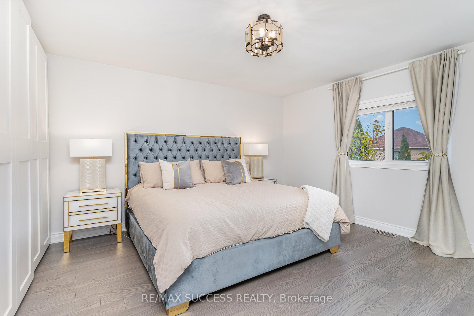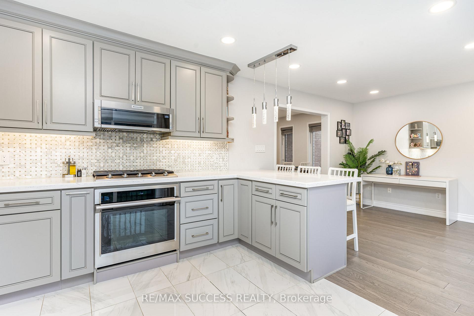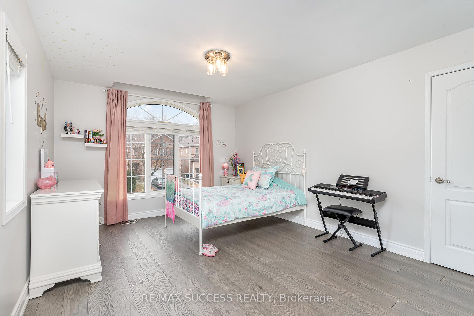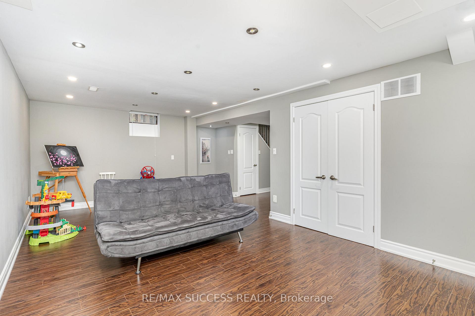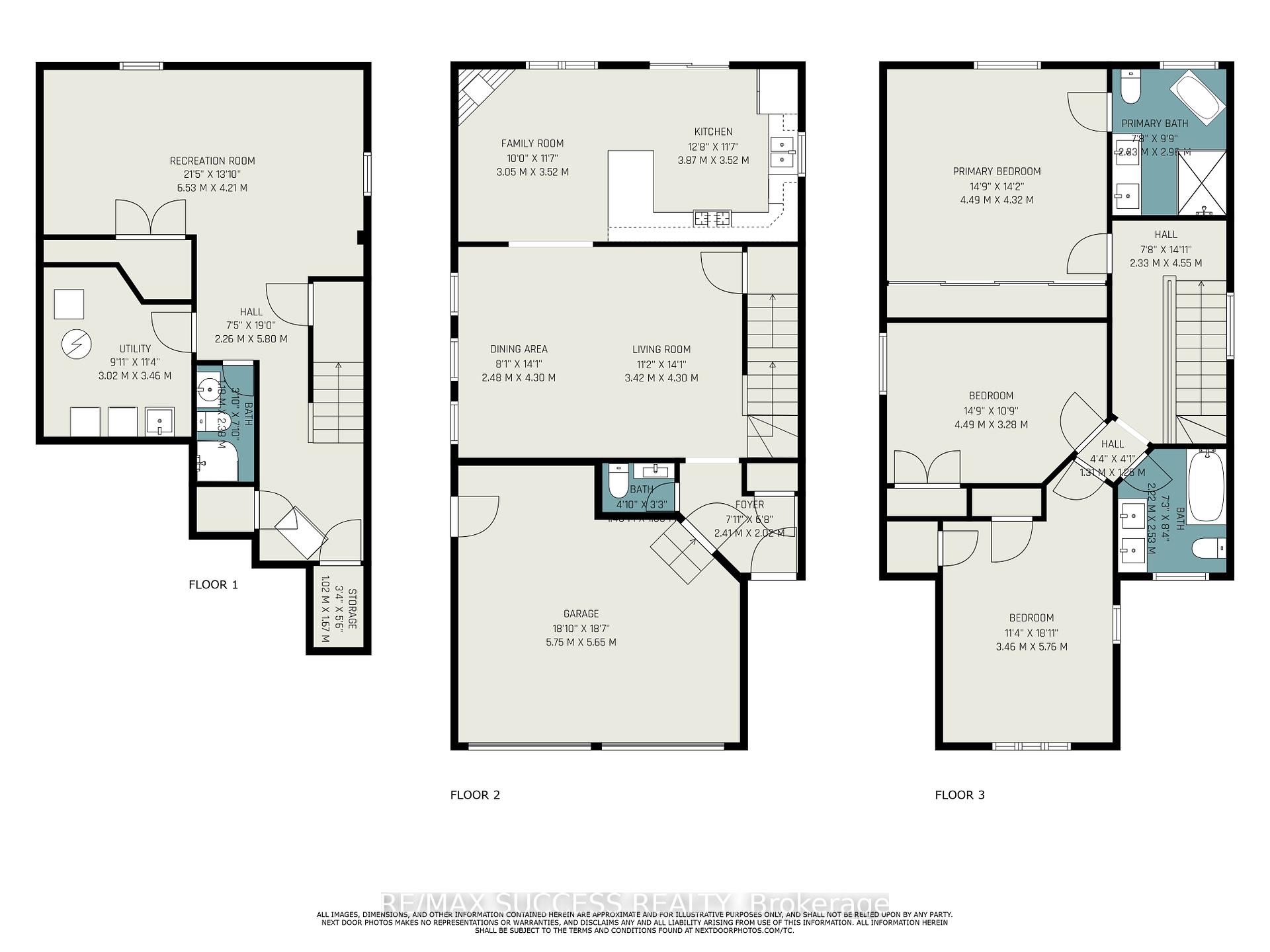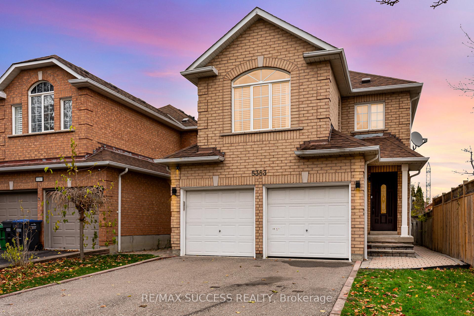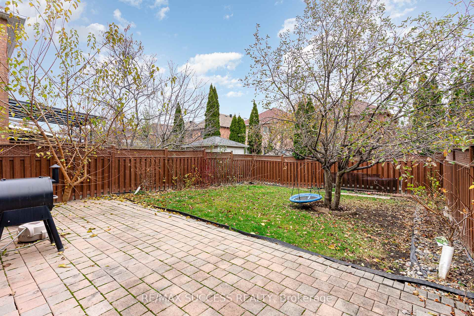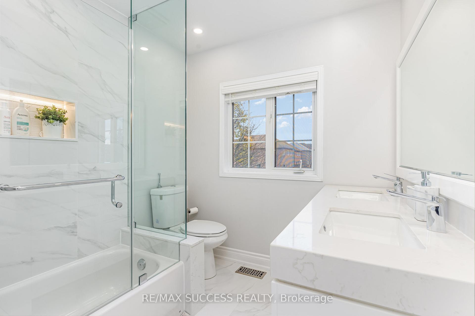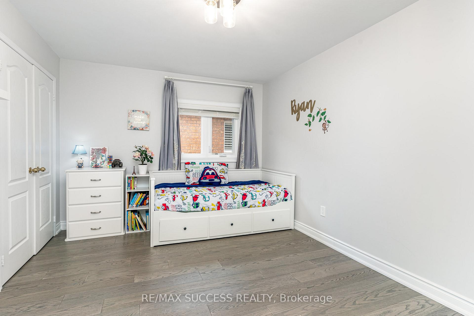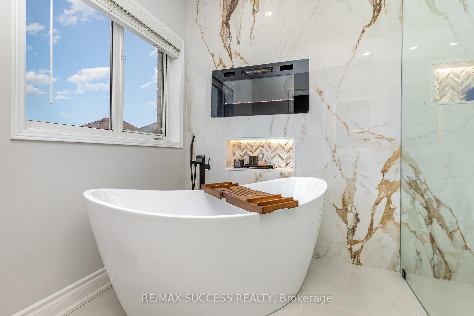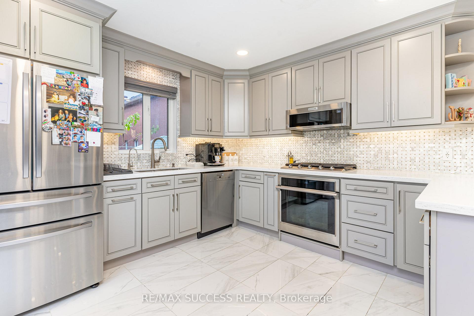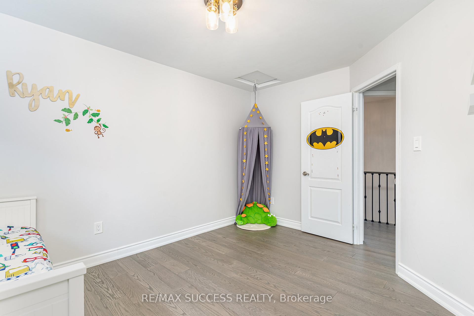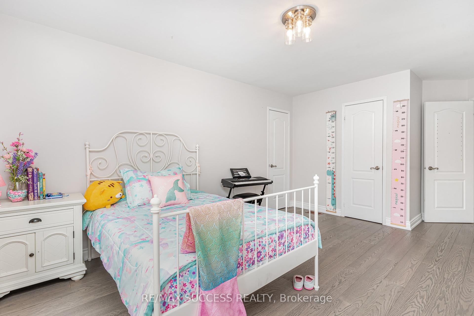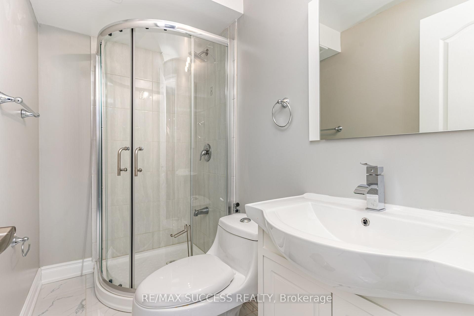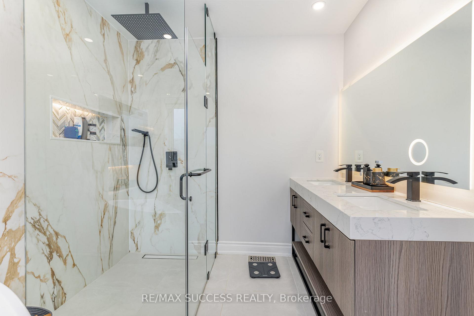$5,700
Available - For Rent
Listing ID: W12230074
5383 Red Brush Driv , Mississauga, L4Z 4B2, Peel
| Stunning Fully Renovated Detached Home in High-Demand Mississauga Location! Welcome to this beautifully updated 3-bedroom, 4-washroom detached home, offering modern upgrades and a functional layout. No carpets throughout enjoy sleek laminate flooring for easy maintenance.The open-concept kitchen boasts a modern design and a seamless walkout to the backyard, perfect for entertaining. Relax in the cozy family room with a fireplace, or unwind in the luxurious main washroom, featuring its own fireplace for a spa-like retreat.Located in the highly sought-after Britannia Woods Community Forest area, this home offers the best of nature and convenience. Enjoy easy access to highways, Square One, Heartland Town Centre, top-rated schools, restaurants, and transit. Additional Features: Double car garage No sidewalk extra parking space Move-in ready with modern finishes Steps from Britannia Woods Community Forest for nature lovers. Don't miss this incredible opportunity schedule your showing today! |
| Price | $5,700 |
| Taxes: | $0.00 |
| Occupancy: | Vacant |
| Address: | 5383 Red Brush Driv , Mississauga, L4Z 4B2, Peel |
| Directions/Cross Streets: | KENNEDY/EGLINGTON |
| Rooms: | 7 |
| Rooms +: | 2 |
| Bedrooms: | 3 |
| Bedrooms +: | 0 |
| Family Room: | T |
| Basement: | Finished |
| Furnished: | Unfu |
| Level/Floor | Room | Length(ft) | Width(ft) | Descriptions | |
| Room 1 | Main | Living Ro | 11.22 | 14.1 | |
| Room 2 | Main | Dining Ro | 8.13 | 14.1 | |
| Room 3 | Main | Family Ro | 10 | 11.55 | |
| Room 4 | Main | Kitchen | 12.69 | 11.55 | |
| Room 5 | Second | Primary B | 14.73 | 14.53 | |
| Room 6 | Second | Bedroom 2 | 1.61 | 10.76 | |
| Room 7 | Second | Bedroom 3 | 11.35 | 18.89 | |
| Room 8 | Basement | Recreatio | 21.42 | 13.81 |
| Washroom Type | No. of Pieces | Level |
| Washroom Type 1 | 2 | Main |
| Washroom Type 2 | 3 | Basement |
| Washroom Type 3 | 5 | Second |
| Washroom Type 4 | 4 | Second |
| Washroom Type 5 | 0 |
| Total Area: | 0.00 |
| Property Type: | Detached |
| Style: | 2-Storey |
| Exterior: | Brick |
| Garage Type: | Attached |
| Drive Parking Spaces: | 4 |
| Pool: | None |
| Laundry Access: | In-Suite Laun |
| Approximatly Square Footage: | 1500-2000 |
| CAC Included: | N |
| Water Included: | N |
| Cabel TV Included: | N |
| Common Elements Included: | N |
| Heat Included: | N |
| Parking Included: | N |
| Condo Tax Included: | N |
| Building Insurance Included: | N |
| Fireplace/Stove: | Y |
| Heat Type: | Forced Air |
| Central Air Conditioning: | Central Air |
| Central Vac: | N |
| Laundry Level: | Syste |
| Ensuite Laundry: | F |
| Sewers: | Sewer |
| Although the information displayed is believed to be accurate, no warranties or representations are made of any kind. |
| RE/MAX SUCCESS REALTY |
|
|

Wally Islam
Real Estate Broker
Dir:
416-949-2626
Bus:
416-293-8500
Fax:
905-913-8585
| Book Showing | Email a Friend |
Jump To:
At a Glance:
| Type: | Freehold - Detached |
| Area: | Peel |
| Municipality: | Mississauga |
| Neighbourhood: | Hurontario |
| Style: | 2-Storey |
| Beds: | 3 |
| Baths: | 4 |
| Fireplace: | Y |
| Pool: | None |
Locatin Map:
