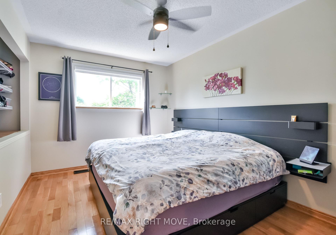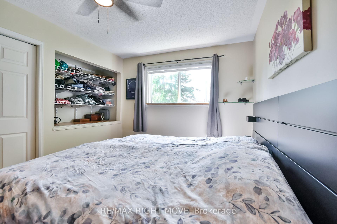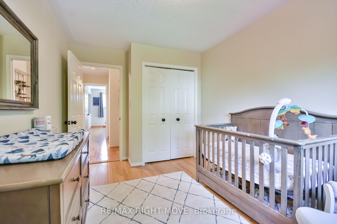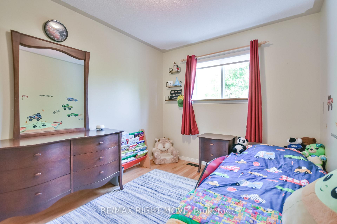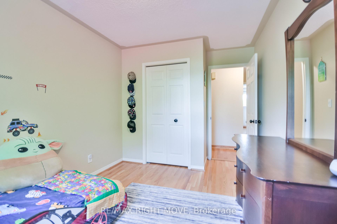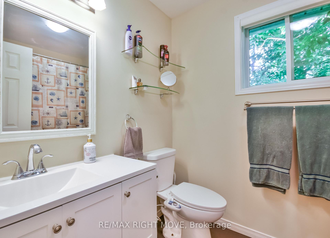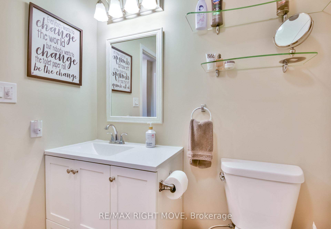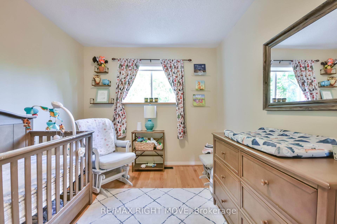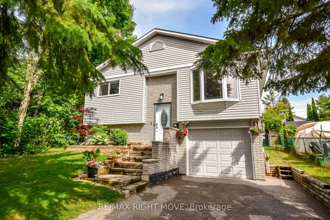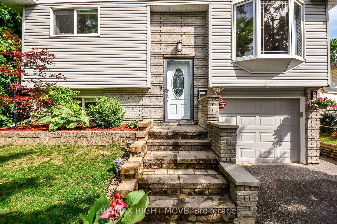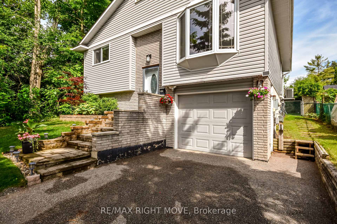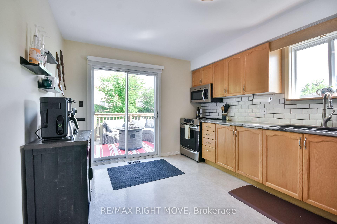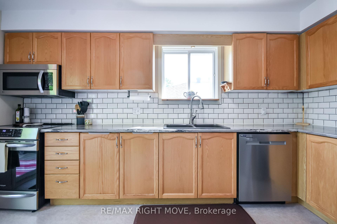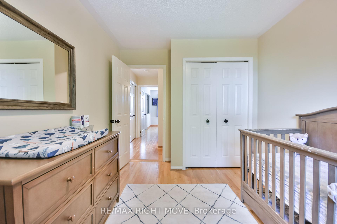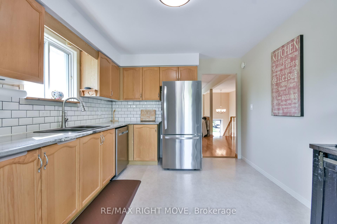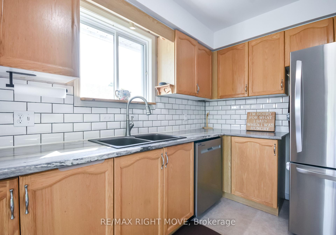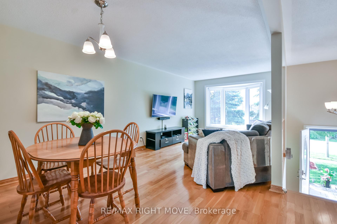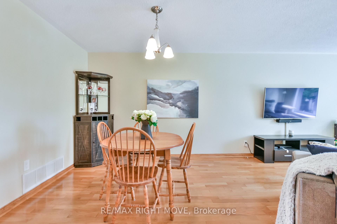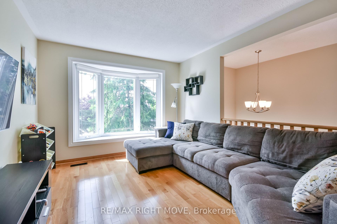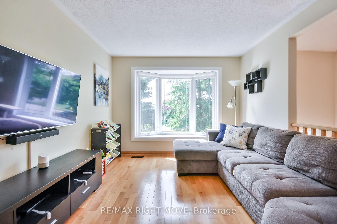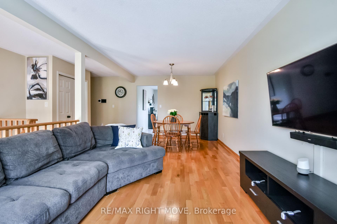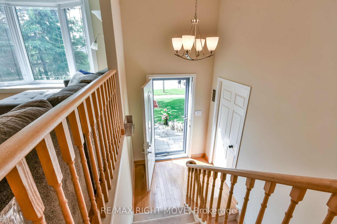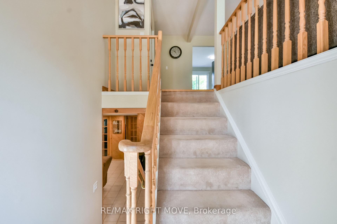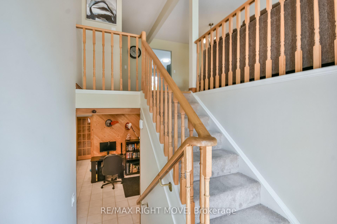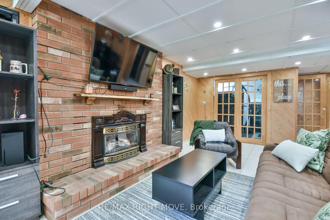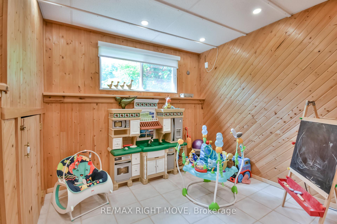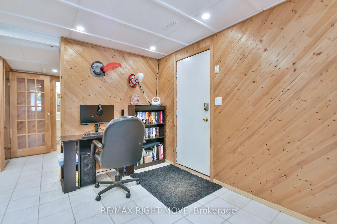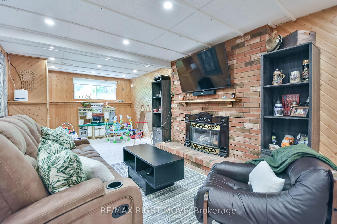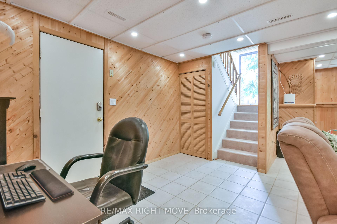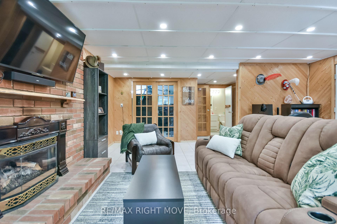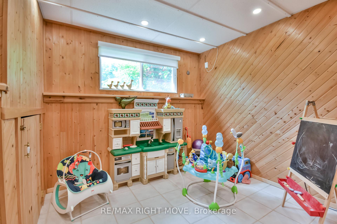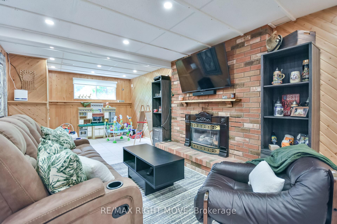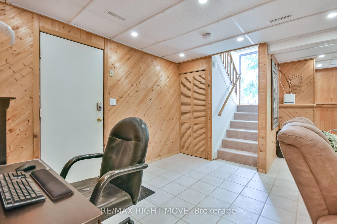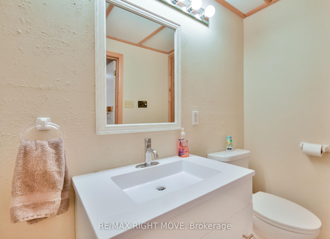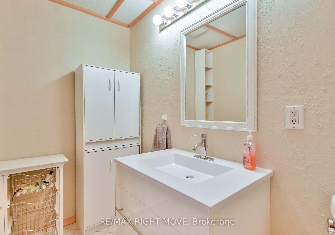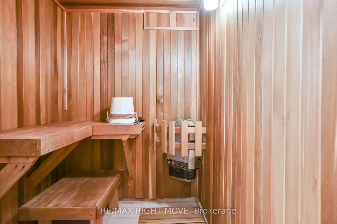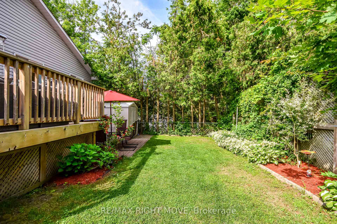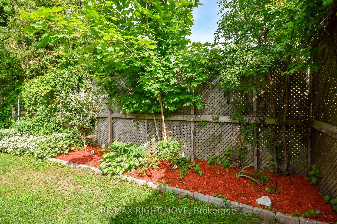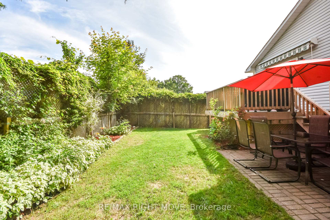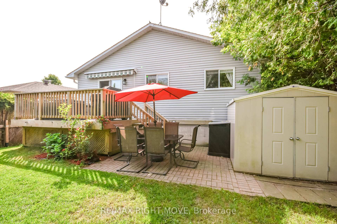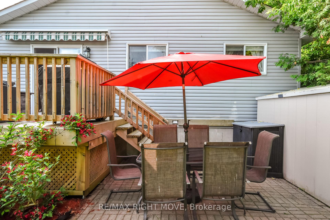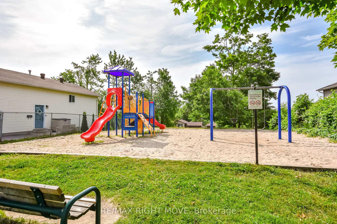$649,900
Available - For Sale
Listing ID: S12229987
28 Christine Plac , Orillia, L3V 7P1, Simcoe
| Nestled in a quiet cul-de-sac in a family friendly neighbourhood, this 3 bedroom, 2 bathroom raised bungalow is the perfect home for first time home buyers or savvy investors. The recently painted main floor features an open concept layout encompassing the kitchen and living room. Three bedrooms provide ample living space or home office potential, while hardwood flooring flows throughout. On the lower level youll find a finished basement complete with a sauna, workout room, and rec room, perfect for entertaining and a healthy active lifestyle, plus enjoy easy entry through an attached garage with direct access. Outside is a fenced in yard with a charming retractable awning sun shade. Located in a central location close to schools, highways, restaurants and shopping, dont miss this opportunity to call this quiet community home. |
| Price | $649,900 |
| Taxes: | $3932.78 |
| Assessment Year: | 2024 |
| Occupancy: | Owner |
| Address: | 28 Christine Plac , Orillia, L3V 7P1, Simcoe |
| Directions/Cross Streets: | Westmount Dr S/Christine Place |
| Rooms: | 6 |
| Bedrooms: | 3 |
| Bedrooms +: | 0 |
| Family Room: | T |
| Basement: | Finished wit |
| Level/Floor | Room | Length(ft) | Width(ft) | Descriptions | |
| Room 1 | Main | Living Ro | 16.92 | 13.91 | |
| Room 2 | Main | Dining Ro | 13.78 | 8.4 | |
| Room 3 | Main | Kitchen | 10.46 | 14.3 | |
| Room 4 | Main | Bedroom | 8.59 | 14.27 | |
| Room 5 | Main | Bedroom 2 | 8.89 | 13.71 | |
| Room 6 | Main | Bedroom 3 | 9.54 | 13.91 | |
| Room 7 | Main | Bathroom | 8.3 | 6.26 | |
| Room 8 | Lower | Family Ro | 17.61 | 21.78 | |
| Room 9 | Lower | Exercise | 8.66 | 9.05 | |
| Room 10 | Lower | Bathroom | 8.04 | 5.08 | |
| Room 11 | Lower | Utility R | 13.15 | 12.79 |
| Washroom Type | No. of Pieces | Level |
| Washroom Type 1 | 4 | Main |
| Washroom Type 2 | 2 | Lower |
| Washroom Type 3 | 0 | |
| Washroom Type 4 | 0 | |
| Washroom Type 5 | 0 |
| Total Area: | 0.00 |
| Approximatly Age: | 16-30 |
| Property Type: | Detached |
| Style: | Bungalow-Raised |
| Exterior: | Brick, Vinyl Siding |
| Garage Type: | Attached |
| Drive Parking Spaces: | 2 |
| Pool: | None |
| Other Structures: | Shed |
| Approximatly Age: | 16-30 |
| Approximatly Square Footage: | 1100-1500 |
| Property Features: | Cul de Sac/D, Fenced Yard |
| CAC Included: | N |
| Water Included: | N |
| Cabel TV Included: | N |
| Common Elements Included: | N |
| Heat Included: | N |
| Parking Included: | N |
| Condo Tax Included: | N |
| Building Insurance Included: | N |
| Fireplace/Stove: | Y |
| Heat Type: | Forced Air |
| Central Air Conditioning: | Central Air |
| Central Vac: | N |
| Laundry Level: | Syste |
| Ensuite Laundry: | F |
| Sewers: | Sewer |
$
%
Years
This calculator is for demonstration purposes only. Always consult a professional
financial advisor before making personal financial decisions.
| Although the information displayed is believed to be accurate, no warranties or representations are made of any kind. |
| RE/MAX RIGHT MOVE |
|
|

Wally Islam
Real Estate Broker
Dir:
416-949-2626
Bus:
416-293-8500
Fax:
905-913-8585
| Virtual Tour | Book Showing | Email a Friend |
Jump To:
At a Glance:
| Type: | Freehold - Detached |
| Area: | Simcoe |
| Municipality: | Orillia |
| Neighbourhood: | Orillia |
| Style: | Bungalow-Raised |
| Approximate Age: | 16-30 |
| Tax: | $3,932.78 |
| Beds: | 3 |
| Baths: | 2 |
| Fireplace: | Y |
| Pool: | None |
Locatin Map:
Payment Calculator:
