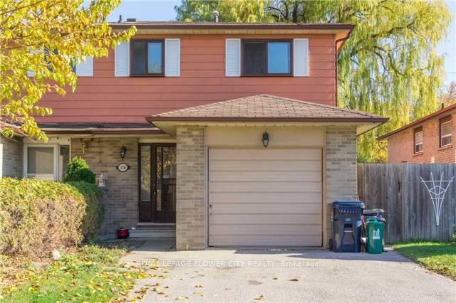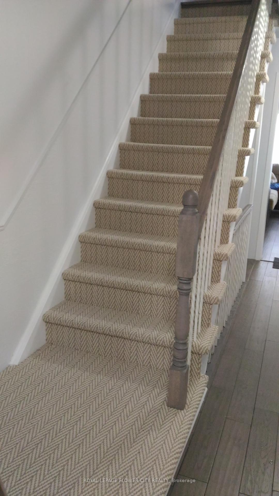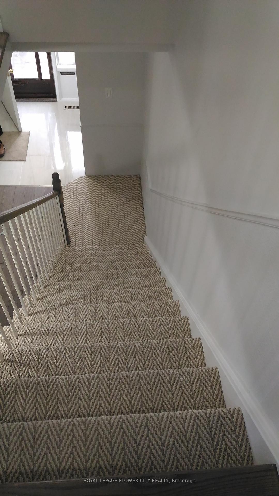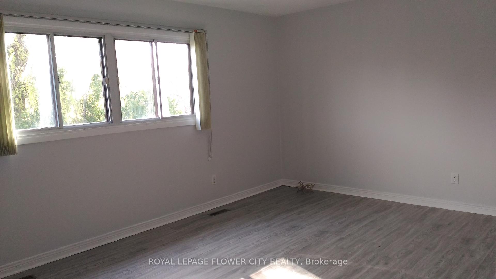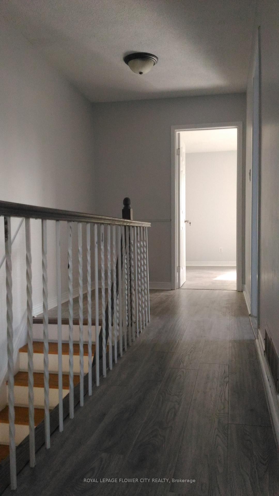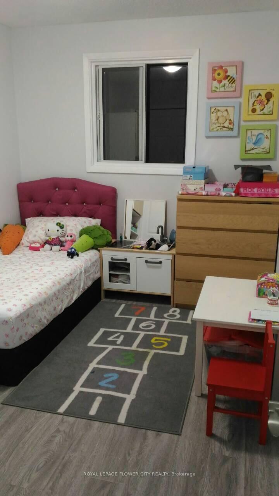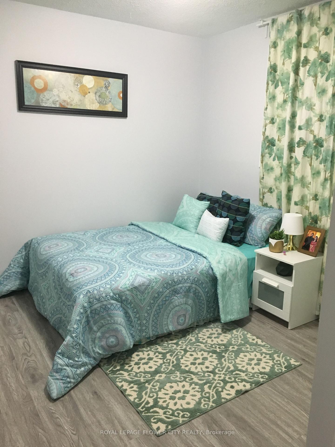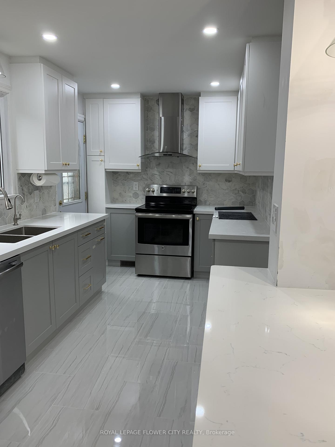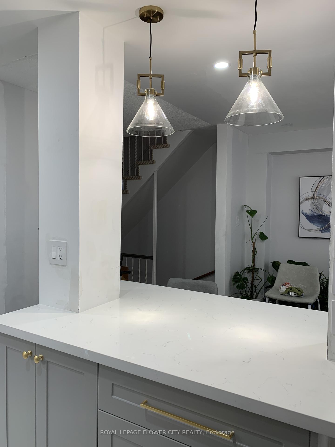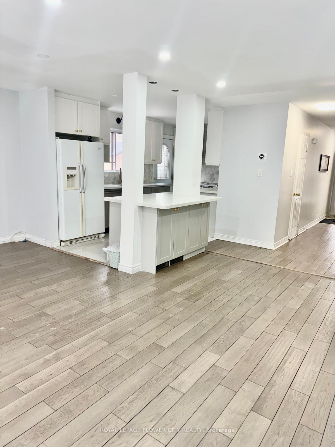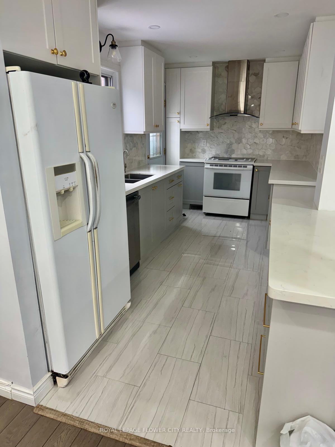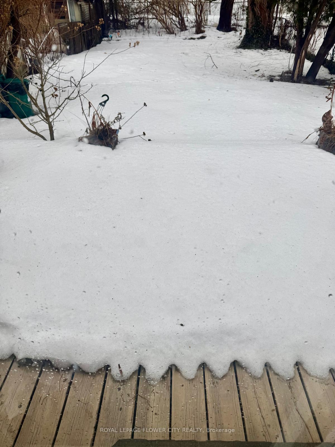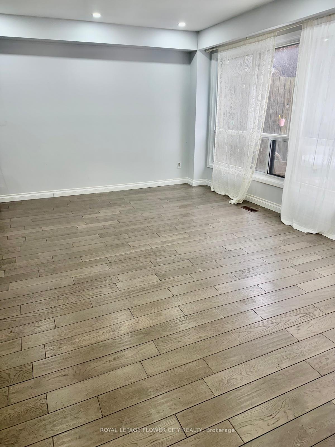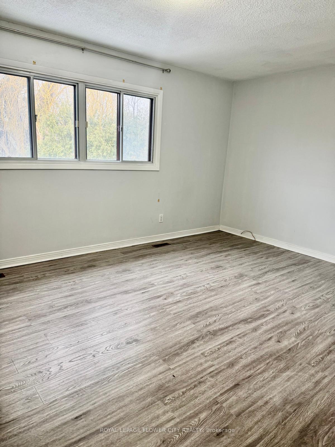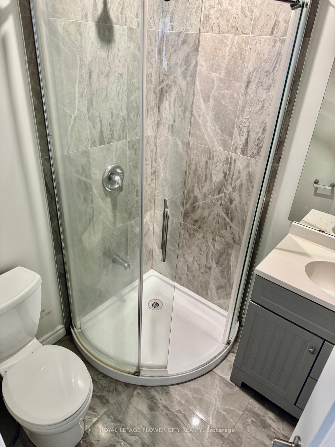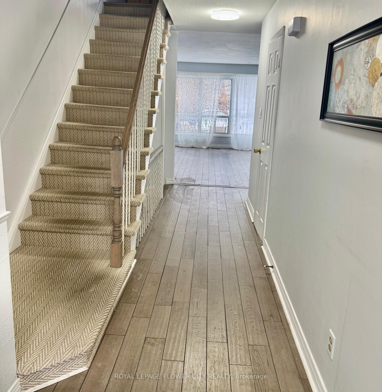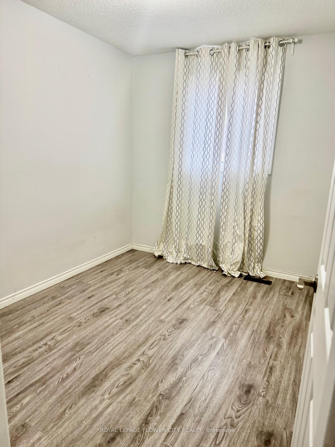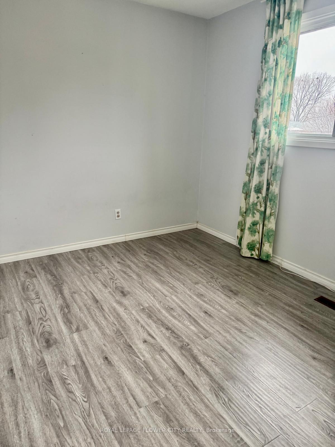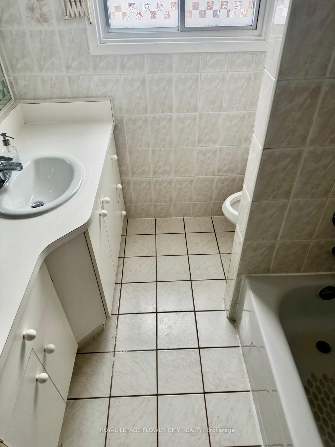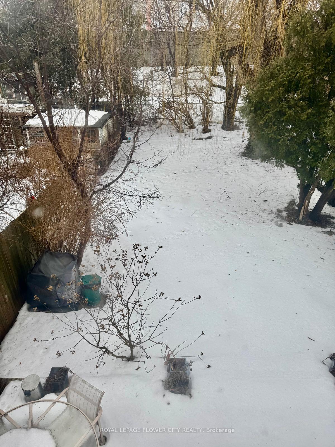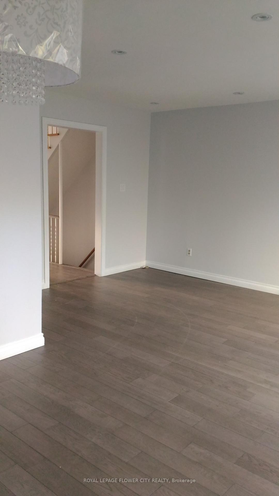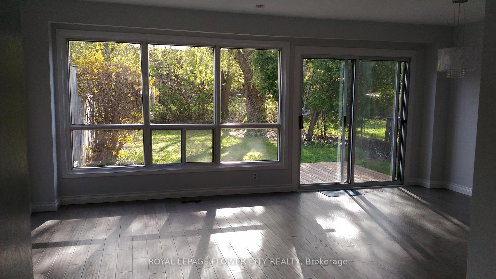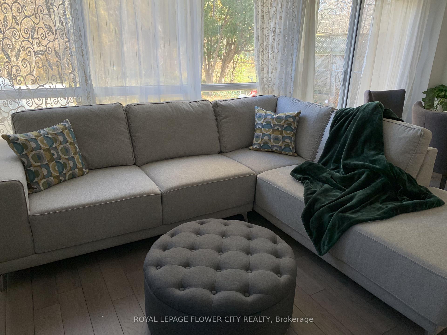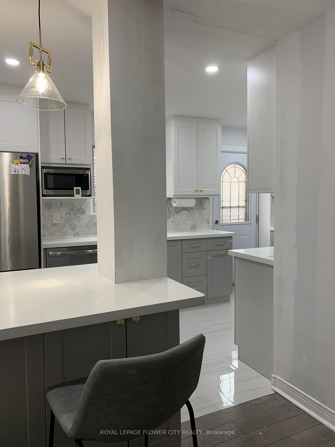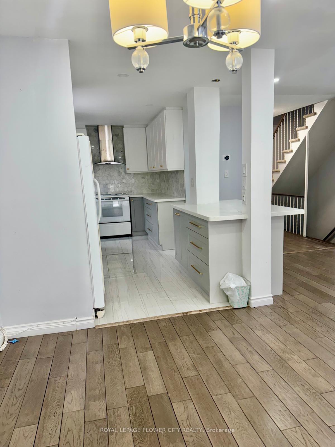$3,800
Available - For Rent
Listing ID: C12230068
118 Sexton Cres , Toronto, M2H 2L6, Toronto
| Available Immediately! Bright, spacious & well-maintained family residence in North York's prestigious Hillcrest neighbourhood. 4 bedroom + 3 upgraded washrooms, hardwood and laminate floor thru-out, mirrored closet doors, S/S appliances, central A/C, private fenced & vast backyard with spectacular landscaping. Near top ranking schools (Hillmount PS, Highland MS, AY Jackson HS). Quick access to Hwys 401, 404 & DVP. Walking distance to TTC Bus stop and Seneca college. Minutes to North York General hospital. |
| Price | $3,800 |
| Taxes: | $0.00 |
| Occupancy: | Vacant |
| Address: | 118 Sexton Cres , Toronto, M2H 2L6, Toronto |
| Directions/Cross Streets: | Don Mills/ Mcnicoll |
| Rooms: | 7 |
| Rooms +: | 1 |
| Bedrooms: | 4 |
| Bedrooms +: | 0 |
| Family Room: | F |
| Basement: | Finished |
| Furnished: | Unfu |
| Level/Floor | Room | Length(ft) | Width(ft) | Descriptions | |
| Room 1 | Main | Living Ro | 18.7 | 15.42 | Hardwood Floor, Combined w/Dining, W/O To Patio |
| Room 2 | Main | Dining Ro | 18.7 | 11.38 | Hardwood Floor, Combined w/Living, W/O To Patio |
| Room 3 | Main | Kitchen | 14.92 | 7.87 | Eat-in Kitchen |
| Room 4 | Second | Primary B | 16.89 | 11.81 | Hardwood Floor |
| Room 5 | Second | Bedroom 2 | 10.07 | 8.07 | Hardwood Floor |
| Room 6 | Second | Bedroom 3 | 9.91 | 8.13 | Hardwood Floor |
| Room 7 | Second | Bedroom 4 | 12.99 | 9.15 | Hardwood Floor |
| Room 8 | Basement | Recreatio | 18.37 | 15.91 |
| Washroom Type | No. of Pieces | Level |
| Washroom Type 1 | 2 | Main |
| Washroom Type 2 | 4 | Second |
| Washroom Type 3 | 3 | Second |
| Washroom Type 4 | 0 | |
| Washroom Type 5 | 0 |
| Total Area: | 0.00 |
| Approximatly Age: | 31-50 |
| Property Type: | Semi-Detached |
| Style: | 2-Storey |
| Exterior: | Brick |
| Garage Type: | Attached |
| (Parking/)Drive: | Private |
| Drive Parking Spaces: | 3 |
| Park #1 | |
| Parking Type: | Private |
| Park #2 | |
| Parking Type: | Private |
| Pool: | None |
| Laundry Access: | In Area |
| Approximatly Age: | 31-50 |
| Approximatly Square Footage: | 1500-2000 |
| Property Features: | Library |
| CAC Included: | N |
| Water Included: | N |
| Cabel TV Included: | N |
| Common Elements Included: | N |
| Heat Included: | N |
| Parking Included: | Y |
| Condo Tax Included: | N |
| Building Insurance Included: | N |
| Fireplace/Stove: | N |
| Heat Type: | Forced Air |
| Central Air Conditioning: | None |
| Central Vac: | N |
| Laundry Level: | Syste |
| Ensuite Laundry: | F |
| Sewers: | Sewer |
| Although the information displayed is believed to be accurate, no warranties or representations are made of any kind. |
| ROYAL LEPAGE FLOWER CITY REALTY |
|
|

Wally Islam
Real Estate Broker
Dir:
416-949-2626
Bus:
416-293-8500
Fax:
905-913-8585
| Book Showing | Email a Friend |
Jump To:
At a Glance:
| Type: | Freehold - Semi-Detached |
| Area: | Toronto |
| Municipality: | Toronto C15 |
| Neighbourhood: | Hillcrest Village |
| Style: | 2-Storey |
| Approximate Age: | 31-50 |
| Beds: | 4 |
| Baths: | 3 |
| Fireplace: | N |
| Pool: | None |
Locatin Map:
