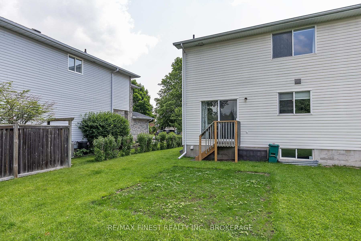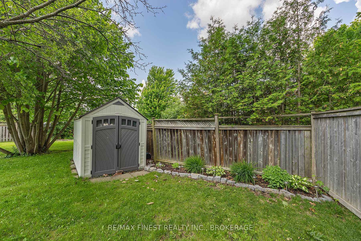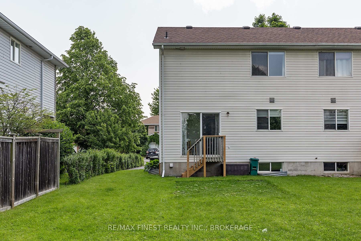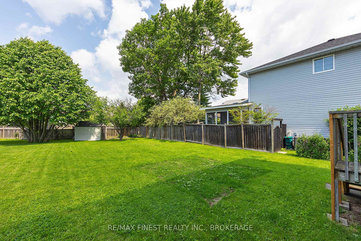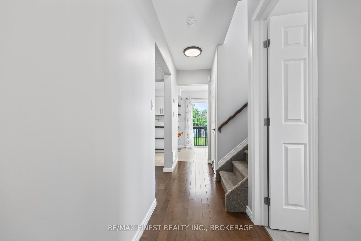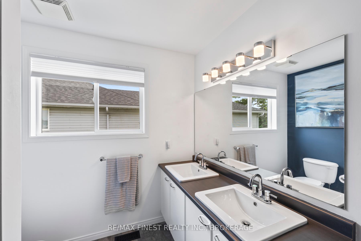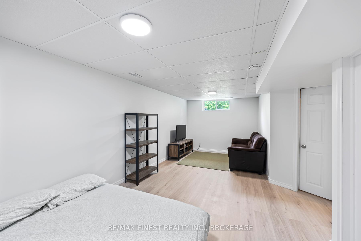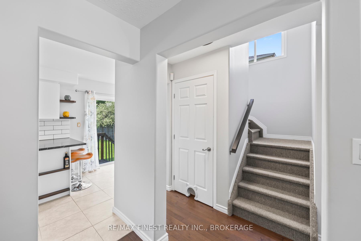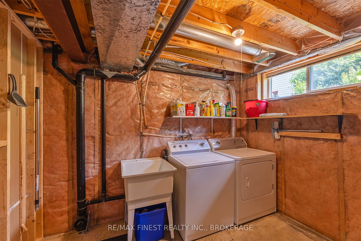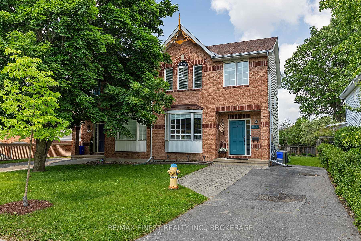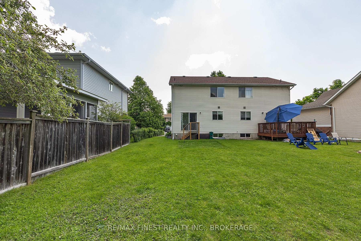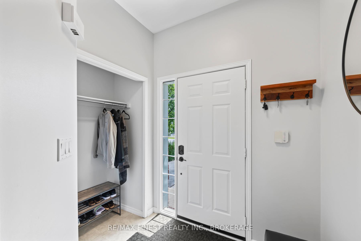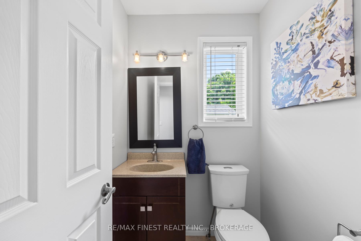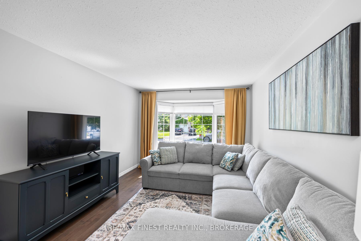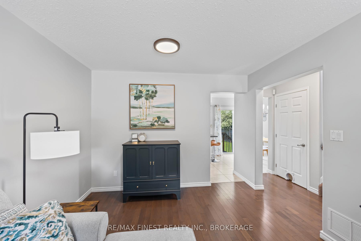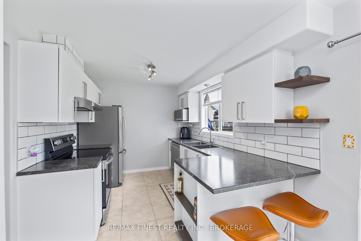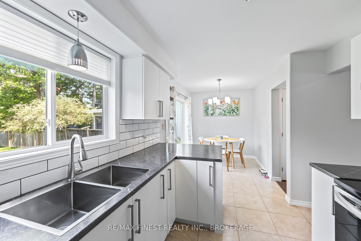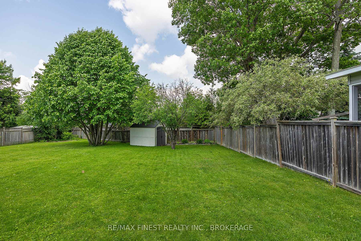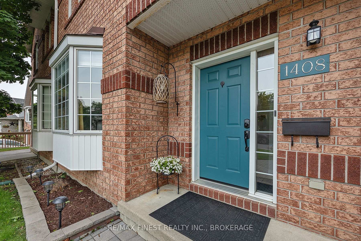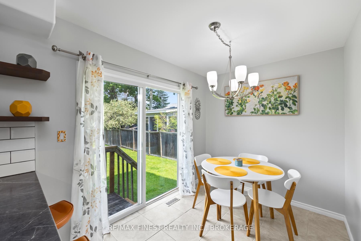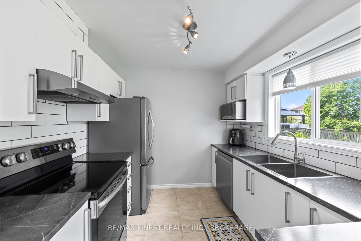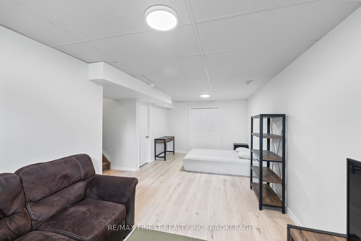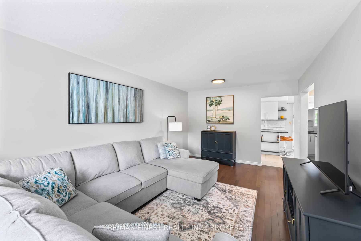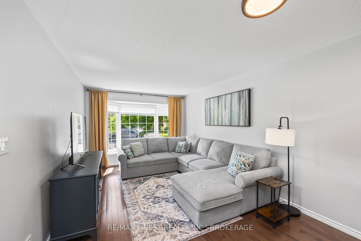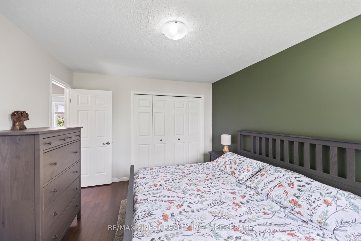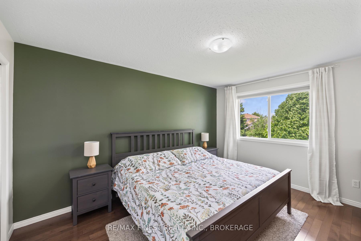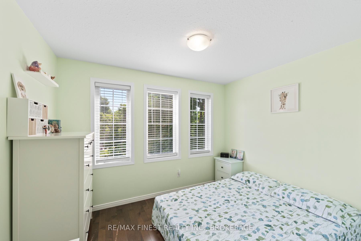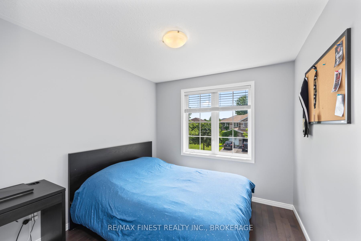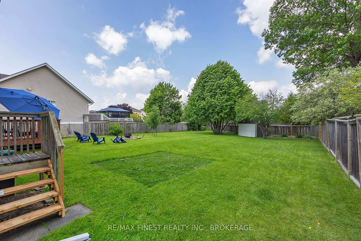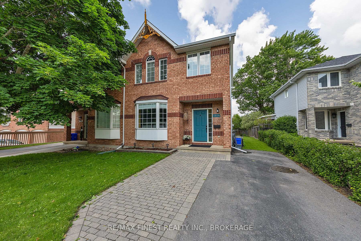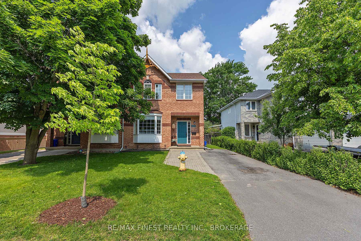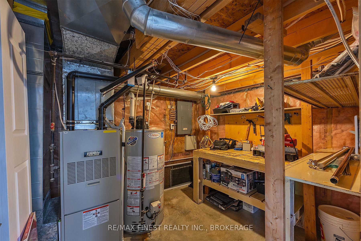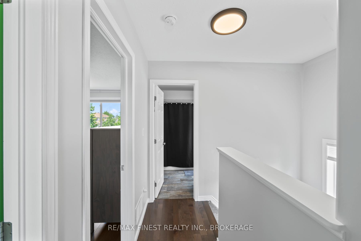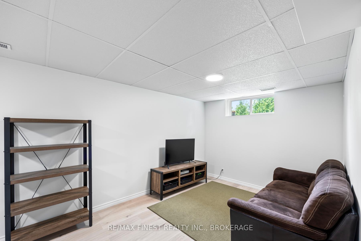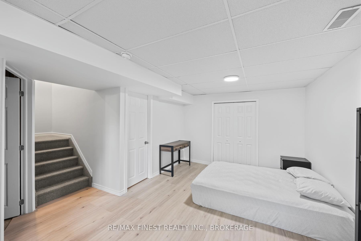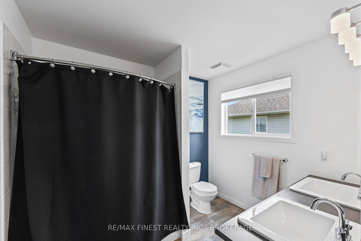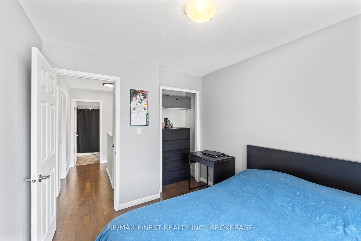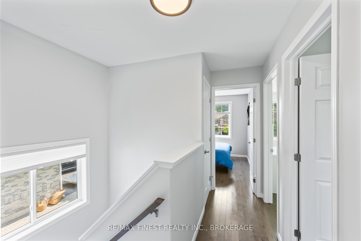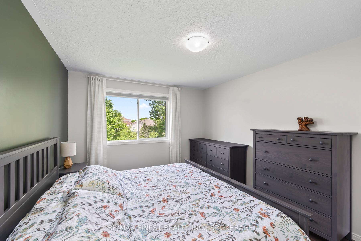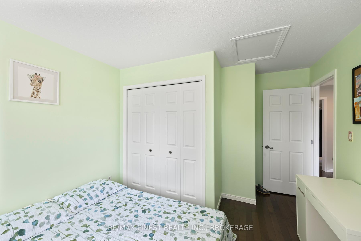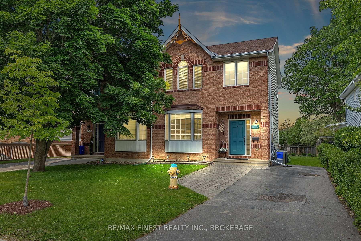Sold
Listing ID: X12223235
1408 Thornwood Cres , Kingston, K7P 3B6, Frontenac
| Welcome to this beautifully designed two-story semi-detached home that perfectly blends comfort, style, and convenience. Nestled in the sought-after Cataraqui woods neighborhood, This home offers a low-maintenance lifestyle just minutes away from everything you need. This home is also very well cared for and fully updated. With nothing to do but move in unpack and enjoy. This home is Ideal for families, professionals, or anyone looking for a turnkey property in a great location. Don't miss your chance to own this beautifully updated gem! |
| Listed Price | $529,000 |
| Taxes: | $3322.00 |
| Assessment Year: | 2025 |
| Occupancy: | Owner |
| Address: | 1408 Thornwood Cres , Kingston, K7P 3B6, Frontenac |
| Acreage: | < .50 |
| Directions/Cross Streets: | PEACHWOOD ST. |
| Rooms: | 8 |
| Rooms +: | 3 |
| Bedrooms: | 3 |
| Bedrooms +: | 0 |
| Family Room: | F |
| Basement: | Crawl Space, Finished |
| Level/Floor | Room | Length(ft) | Width(ft) | Descriptions | |
| Room 1 | Main | Bathroom | 3.97 | 3.97 | 2 Pc Bath |
| Room 2 | Main | Living Ro | 17.97 | 9.97 | |
| Room 3 | Main | Dining Ro | 8.99 | 6.99 | |
| Room 4 | Main | Kitchen | 9.97 | 7.97 | |
| Room 5 | Second | Bathroom | 8.99 | 6.99 | 5 Pc Bath |
| Room 6 | Second | Primary B | 13.97 | 9.97 | |
| Room 7 | Second | Bedroom 2 | 9.97 | 12.99 | |
| Room 8 | Second | Bedroom 3 | 8.99 | 9.97 | |
| Room 9 | Basement | Recreatio | 12.99 | 21.98 | |
| Room 10 | Basement | Laundry | 8.99 | 9.97 | |
| Room 11 | Basement | Utility R | 7.97 | 8.99 |
| Washroom Type | No. of Pieces | Level |
| Washroom Type 1 | 2 | Main |
| Washroom Type 2 | 5 | Upper |
| Washroom Type 3 | 0 | |
| Washroom Type 4 | 0 | |
| Washroom Type 5 | 0 |
| Total Area: | 0.00 |
| Approximatly Age: | 16-30 |
| Property Type: | Semi-Detached |
| Style: | 2-Storey |
| Exterior: | Brick, Vinyl Siding |
| Garage Type: | None |
| (Parking/)Drive: | Available |
| Drive Parking Spaces: | 2 |
| Park #1 | |
| Parking Type: | Available |
| Park #2 | |
| Parking Type: | Available |
| Pool: | None |
| Other Structures: | Shed |
| Approximatly Age: | 16-30 |
| Approximatly Square Footage: | 700-1100 |
| CAC Included: | N |
| Water Included: | N |
| Cabel TV Included: | N |
| Common Elements Included: | N |
| Heat Included: | N |
| Parking Included: | N |
| Condo Tax Included: | N |
| Building Insurance Included: | N |
| Fireplace/Stove: | N |
| Heat Type: | Forced Air |
| Central Air Conditioning: | Central Air |
| Central Vac: | N |
| Laundry Level: | Syste |
| Ensuite Laundry: | F |
| Sewers: | Sewer |
| Utilities-Cable: | Y |
| Utilities-Hydro: | Y |
| Although the information displayed is believed to be accurate, no warranties or representations are made of any kind. |
| RE/MAX FINEST REALTY INC., BROKERAGE |
|
|

Wally Islam
Real Estate Broker
Dir:
416-949-2626
Bus:
416-293-8500
Fax:
905-913-8585
| Virtual Tour | Email a Friend |
Jump To:
At a Glance:
| Type: | Freehold - Semi-Detached |
| Area: | Frontenac |
| Municipality: | Kingston |
| Neighbourhood: | Dufferin Grove |
| Style: | 2-Storey |
| Approximate Age: | 16-30 |
| Tax: | $3,322 |
| Beds: | 3 |
| Baths: | 2 |
| Fireplace: | N |
| Pool: | None |
Locatin Map:
