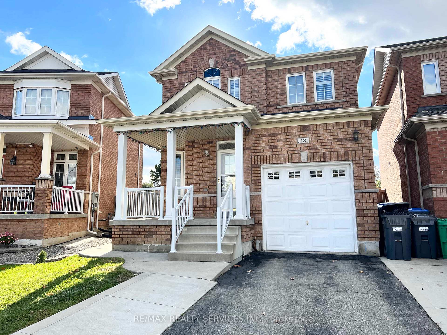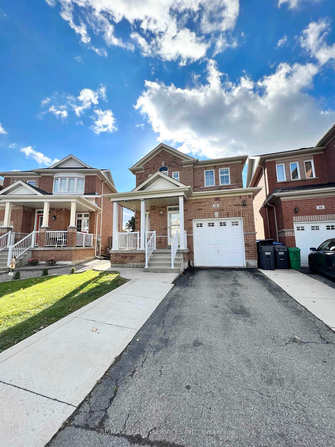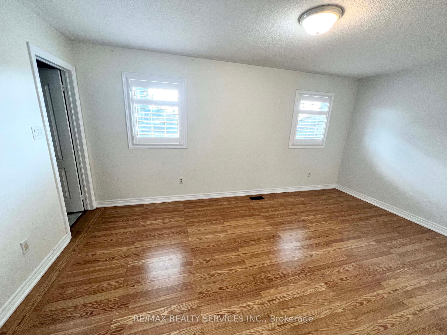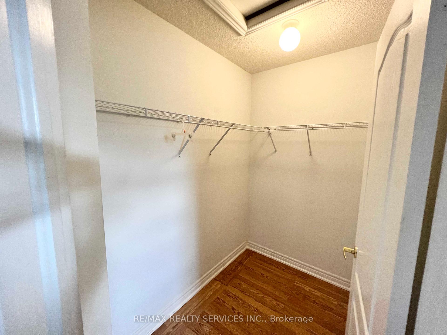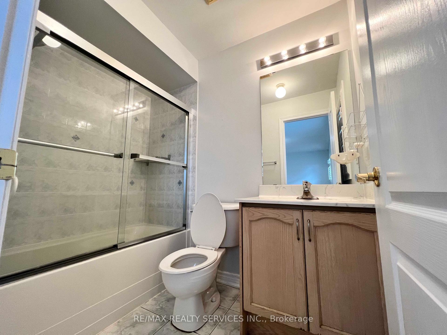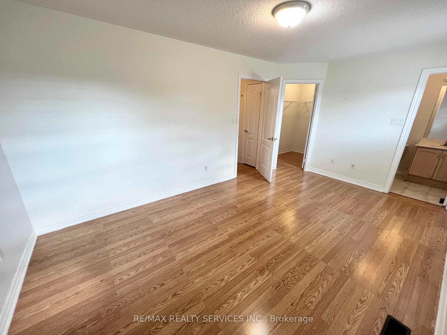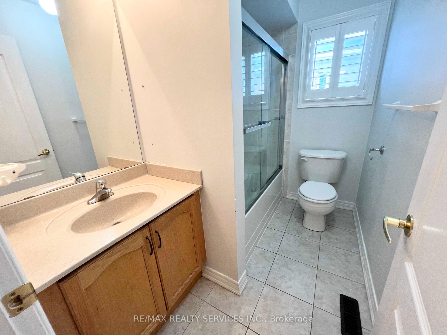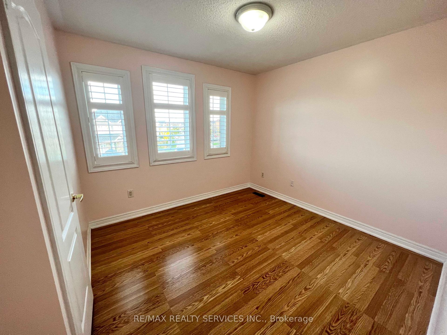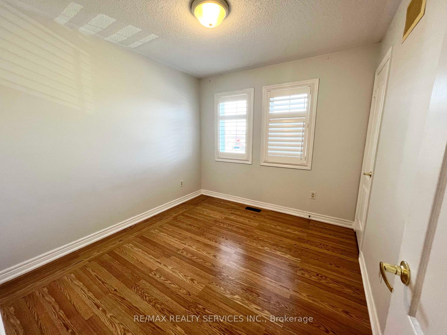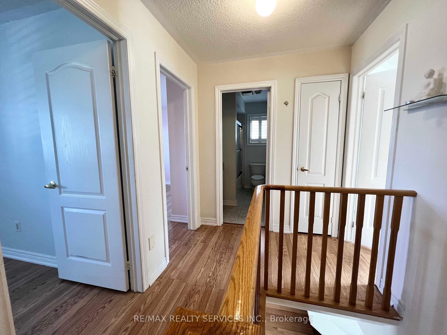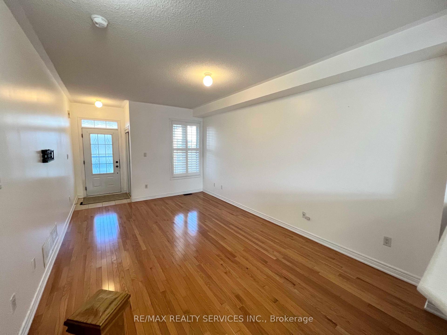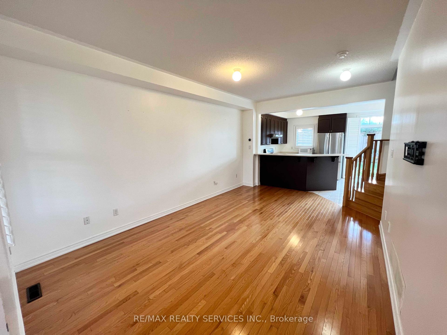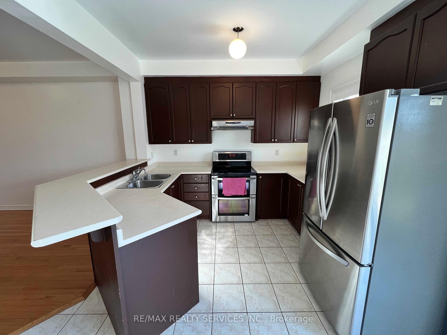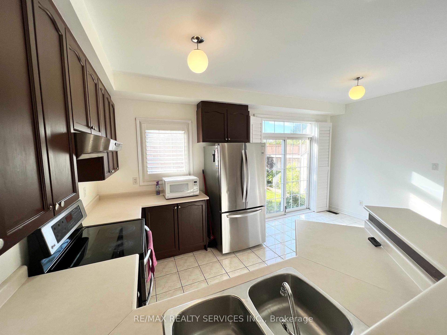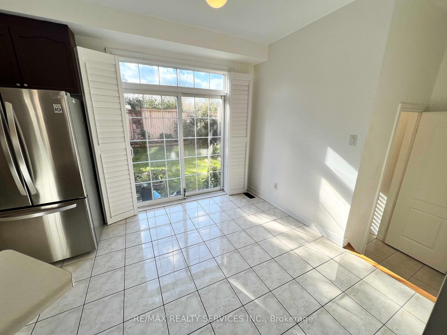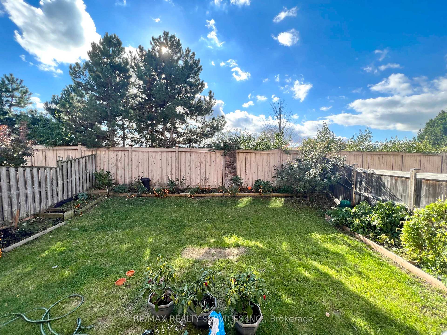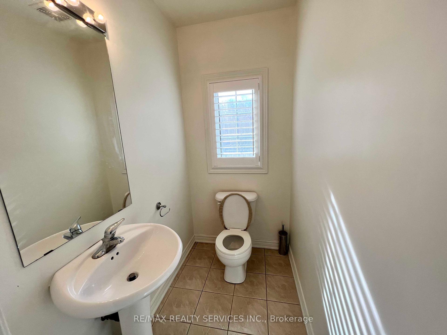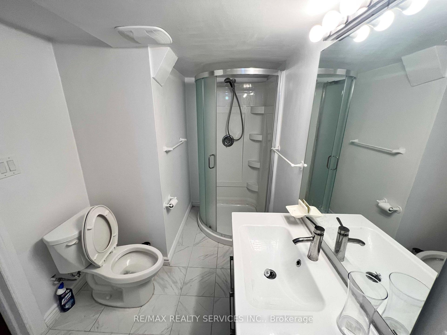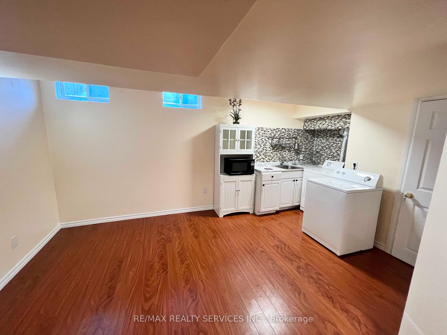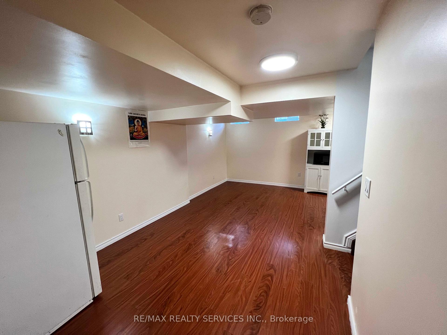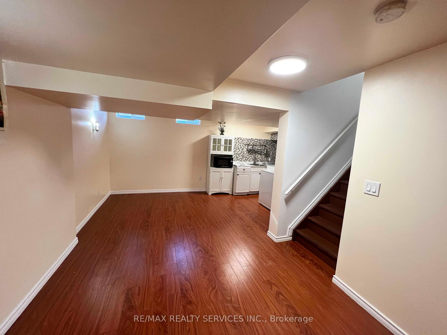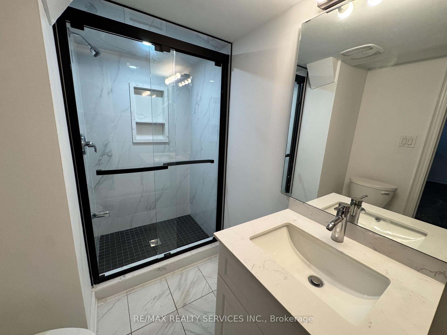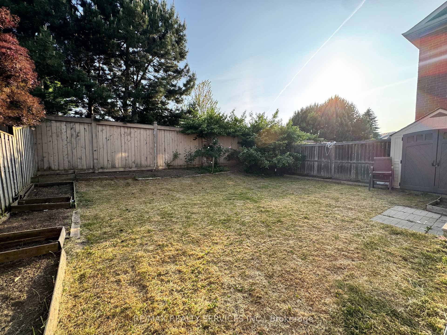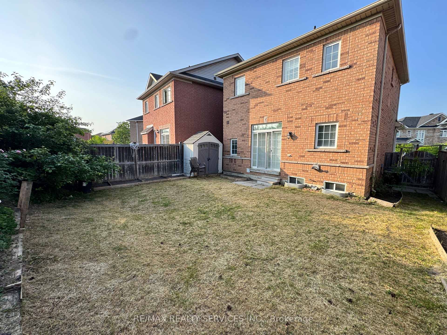$3,600
Available - For Rent
Listing ID: W12230052
18 Fishing Cres , Brampton, L6V 4T4, Peel
| Perfect size for a single family in Lakelands Village. 3 beds, 4 baths, newly renovated finished basement included. Large, private backyard with no neighbours behind. Clean, newly painted, no carpets, California shutters throughout. Open concept main floor features living room and kitchen with stainless steel appliances and breakfast bar. Breakfast area/dining has walk-out to large, private and sunny backyard. Three good sized bedrooms upstairs. Primary bedroom has 4-piece ensuite and walk-in closet. Renovated basement has recroom, 3 -piece bath, laundry and cold cellar. Close to 410, public transit, schools, parks. NO smoking inside. Tenant responsible for all utilities. Immediate possession available. |
| Price | $3,600 |
| Taxes: | $0.00 |
| Occupancy: | Vacant |
| Address: | 18 Fishing Cres , Brampton, L6V 4T4, Peel |
| Directions/Cross Streets: | Williams Pkwy / Rutherford |
| Rooms: | 6 |
| Rooms +: | 1 |
| Bedrooms: | 3 |
| Bedrooms +: | 0 |
| Family Room: | F |
| Basement: | Finished, Full |
| Furnished: | Unfu |
| Level/Floor | Room | Length(ft) | Width(ft) | Descriptions | |
| Room 1 | Ground | Living Ro | 17.19 | 11.58 | Hardwood Floor, Open Concept, California Shutters |
| Room 2 | Ground | Kitchen | 9.48 | 11.32 | Breakfast Bar, California Shutters |
| Room 3 | Ground | Breakfast | 7.74 | 10 | W/O To Yard, California Shutters |
| Room 4 | Second | Primary B | 10.17 | 16.73 | Laminate, 4 Pc Ensuite, Walk-In Closet(s) |
| Room 5 | Second | Bedroom 2 | 10.17 | 9.74 | Laminate, Closet, California Shutters |
| Room 6 | Second | Bedroom 3 | 10.04 | 9.25 | Laminate, Closet, California Shutters |
| Room 7 | Basement | Recreatio | 19.38 | 9.94 | Vinyl Floor, 3 Pc Bath |
| Washroom Type | No. of Pieces | Level |
| Washroom Type 1 | 2 | In Betwe |
| Washroom Type 2 | 4 | Second |
| Washroom Type 3 | 4 | Second |
| Washroom Type 4 | 3 | Basement |
| Washroom Type 5 | 0 |
| Total Area: | 0.00 |
| Approximatly Age: | 16-30 |
| Property Type: | Detached |
| Style: | 2-Storey |
| Exterior: | Brick |
| Garage Type: | Built-In |
| (Parking/)Drive: | Private |
| Drive Parking Spaces: | 2 |
| Park #1 | |
| Parking Type: | Private |
| Park #2 | |
| Parking Type: | Private |
| Pool: | None |
| Laundry Access: | In Basement |
| Other Structures: | Garden Shed |
| Approximatly Age: | 16-30 |
| Approximatly Square Footage: | 1100-1500 |
| Property Features: | Public Trans, Fenced Yard |
| CAC Included: | Y |
| Water Included: | N |
| Cabel TV Included: | N |
| Common Elements Included: | N |
| Heat Included: | N |
| Parking Included: | Y |
| Condo Tax Included: | N |
| Building Insurance Included: | N |
| Fireplace/Stove: | N |
| Heat Type: | Forced Air |
| Central Air Conditioning: | Central Air |
| Central Vac: | N |
| Laundry Level: | Syste |
| Ensuite Laundry: | F |
| Sewers: | Sewer |
| Although the information displayed is believed to be accurate, no warranties or representations are made of any kind. |
| RE/MAX REALTY SERVICES INC. |
|
|

Wally Islam
Real Estate Broker
Dir:
416-949-2626
Bus:
416-293-8500
Fax:
905-913-8585
| Book Showing | Email a Friend |
Jump To:
At a Glance:
| Type: | Freehold - Detached |
| Area: | Peel |
| Municipality: | Brampton |
| Neighbourhood: | Madoc |
| Style: | 2-Storey |
| Approximate Age: | 16-30 |
| Beds: | 3 |
| Baths: | 4 |
| Fireplace: | N |
| Pool: | None |
Locatin Map:
