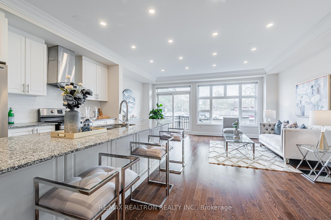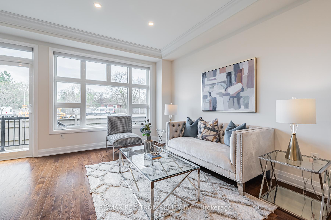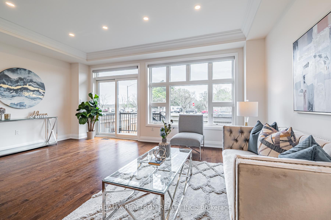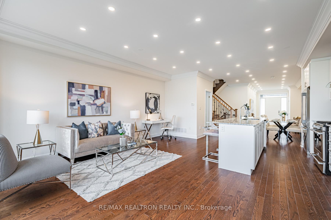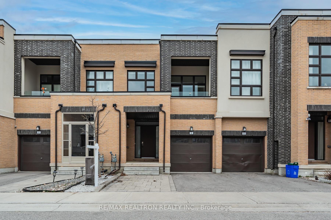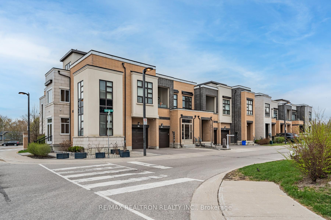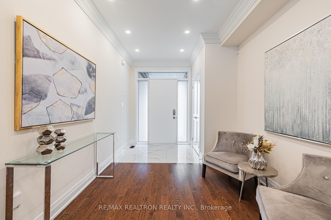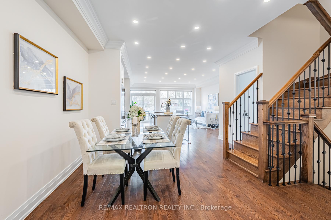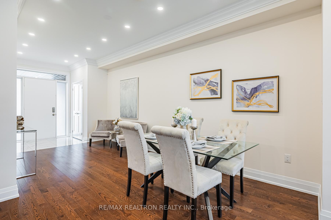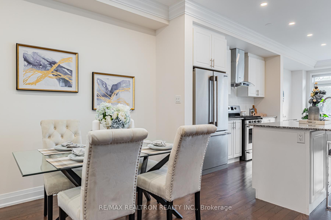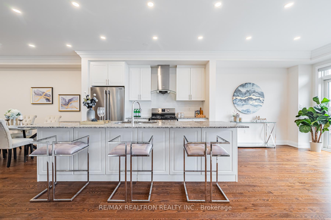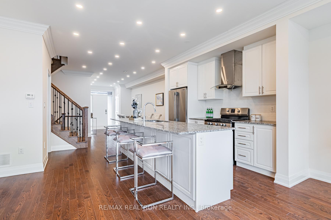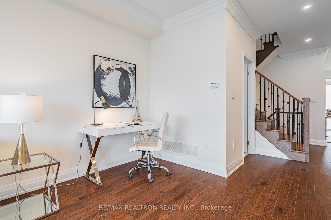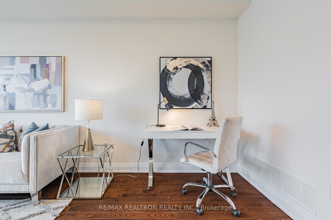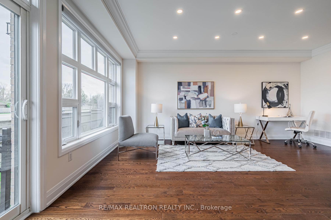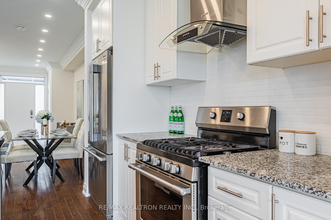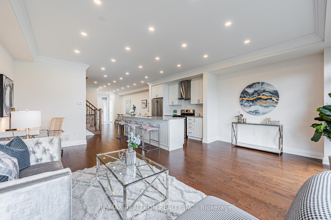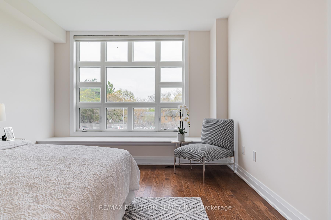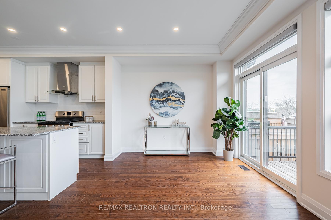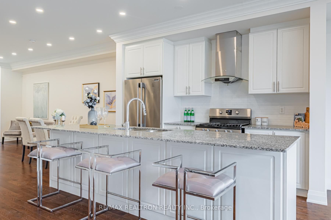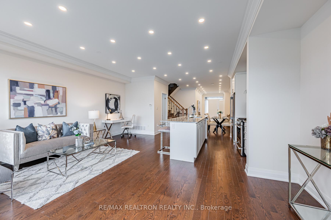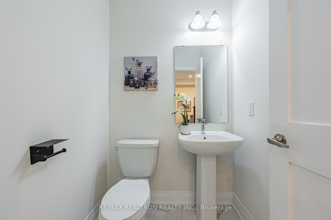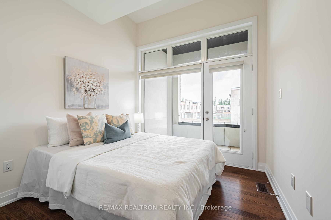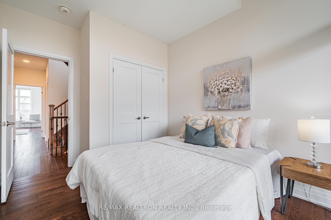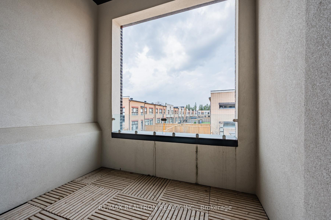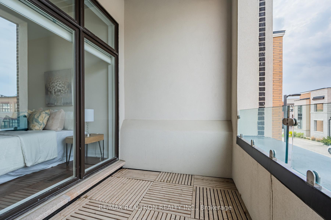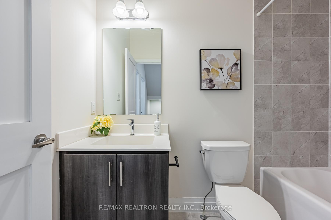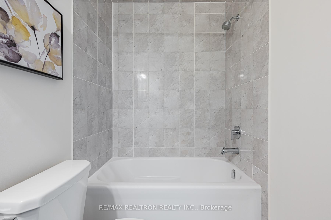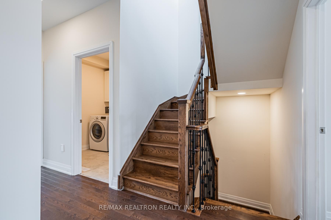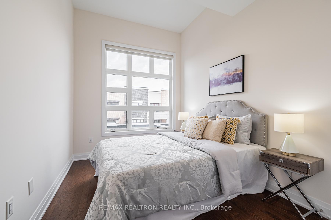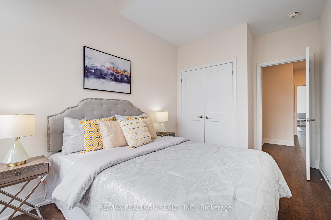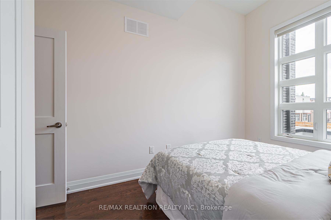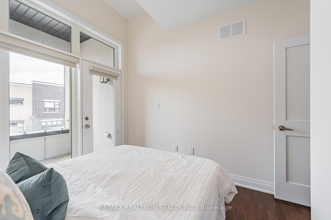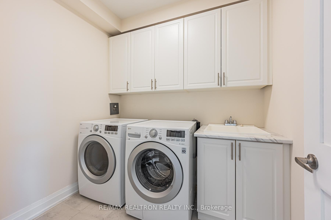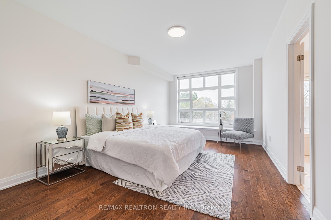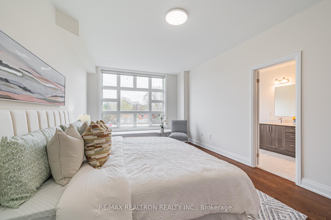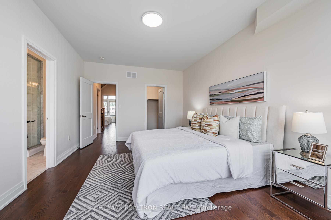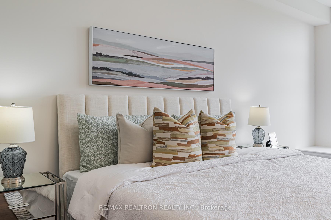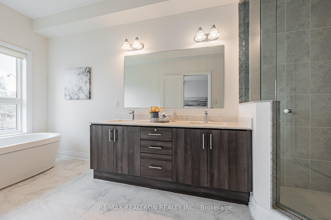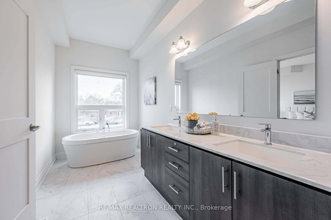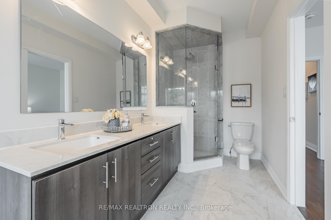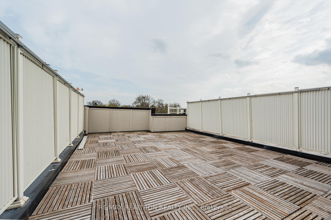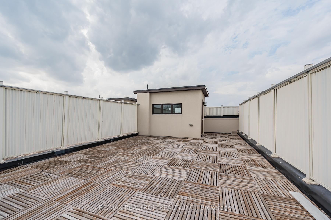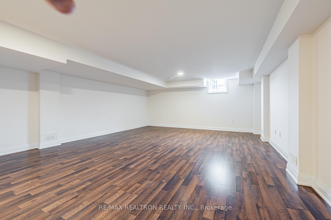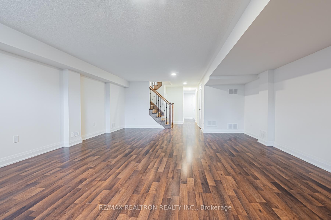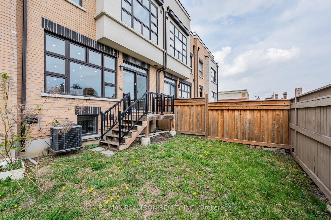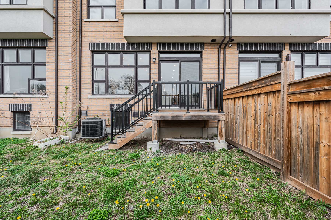$999,000
Available - For Sale
Listing ID: N12230049
10 Causland Lane , Richmond Hill, L4S 0G5, York
| Bright And Contemporary Townhome Just Turned the Seventh's Years Old, Ideally Situated In The Heart Of Richmond Hill And Within One Of The Most Convenience Area's Top-Rated School Districts, Including Redstone Public School And Richmond Green Secondary School. This Move-In-Ready Home Features 9-Foot Ceilings On Both The Main And Second Floors, A Fully Finished Basement, And A Stunning Rooftop Terrace Perfect For Summer Entertaining. The Entire Unit Has Been Freshly Painted In Trendy, Neutral Tones And Showcases Open-Concept Living And Dining Areas With Upgraded Hardwood Flooring, Tiled Stairs, And A Modern Quartz Kitchen Countertop (Oversized 11-foot Granite Central Island That's Perfect For Entertaining). Conveniently Located Just Minutes From Public Transit, Including The Richmond Hill GO Station, As Well As Highway 404, Parks, Shops, And All Essential Amenities. This Home Offers The Perfect Blend Of Style, Comfort, And LocationA Rare Opportunity For Families, Professionals, Or Investors. Dont Miss OutSchedule Your Private Viewing Today! |
| Price | $999,000 |
| Taxes: | $4921.00 |
| Assessment Year: | 2024 |
| Occupancy: | Owner |
| Address: | 10 Causland Lane , Richmond Hill, L4S 0G5, York |
| Directions/Cross Streets: | Elgin Mills and Bayview |
| Rooms: | 7 |
| Bedrooms: | 3 |
| Bedrooms +: | 0 |
| Family Room: | F |
| Basement: | Finished |
| Washroom Type | No. of Pieces | Level |
| Washroom Type 1 | 4 | Second |
| Washroom Type 2 | 5 | Second |
| Washroom Type 3 | 2 | Main |
| Washroom Type 4 | 3 | Basement |
| Washroom Type 5 | 0 |
| Total Area: | 0.00 |
| Approximatly Age: | 6-15 |
| Property Type: | Att/Row/Townhouse |
| Style: | 2-Storey |
| Exterior: | Brick Front |
| Garage Type: | Attached |
| (Parking/)Drive: | Private |
| Drive Parking Spaces: | 2 |
| Park #1 | |
| Parking Type: | Private |
| Park #2 | |
| Parking Type: | Private |
| Pool: | None |
| Approximatly Age: | 6-15 |
| Approximatly Square Footage: | 1500-2000 |
| Property Features: | Clear View, Park |
| CAC Included: | N |
| Water Included: | N |
| Cabel TV Included: | N |
| Common Elements Included: | N |
| Heat Included: | N |
| Parking Included: | N |
| Condo Tax Included: | N |
| Building Insurance Included: | N |
| Fireplace/Stove: | N |
| Heat Type: | Forced Air |
| Central Air Conditioning: | Central Air |
| Central Vac: | N |
| Laundry Level: | Syste |
| Ensuite Laundry: | F |
| Sewers: | Sewer |
$
%
Years
This calculator is for demonstration purposes only. Always consult a professional
financial advisor before making personal financial decisions.
| Although the information displayed is believed to be accurate, no warranties or representations are made of any kind. |
| RE/MAX REALTRON REALTY INC. |
|
|

Wally Islam
Real Estate Broker
Dir:
416-949-2626
Bus:
416-293-8500
Fax:
905-913-8585
| Book Showing | Email a Friend |
Jump To:
At a Glance:
| Type: | Freehold - Att/Row/Townhouse |
| Area: | York |
| Municipality: | Richmond Hill |
| Neighbourhood: | Devonsleigh |
| Style: | 2-Storey |
| Approximate Age: | 6-15 |
| Tax: | $4,921 |
| Beds: | 3 |
| Baths: | 4 |
| Fireplace: | N |
| Pool: | None |
Locatin Map:
Payment Calculator:
