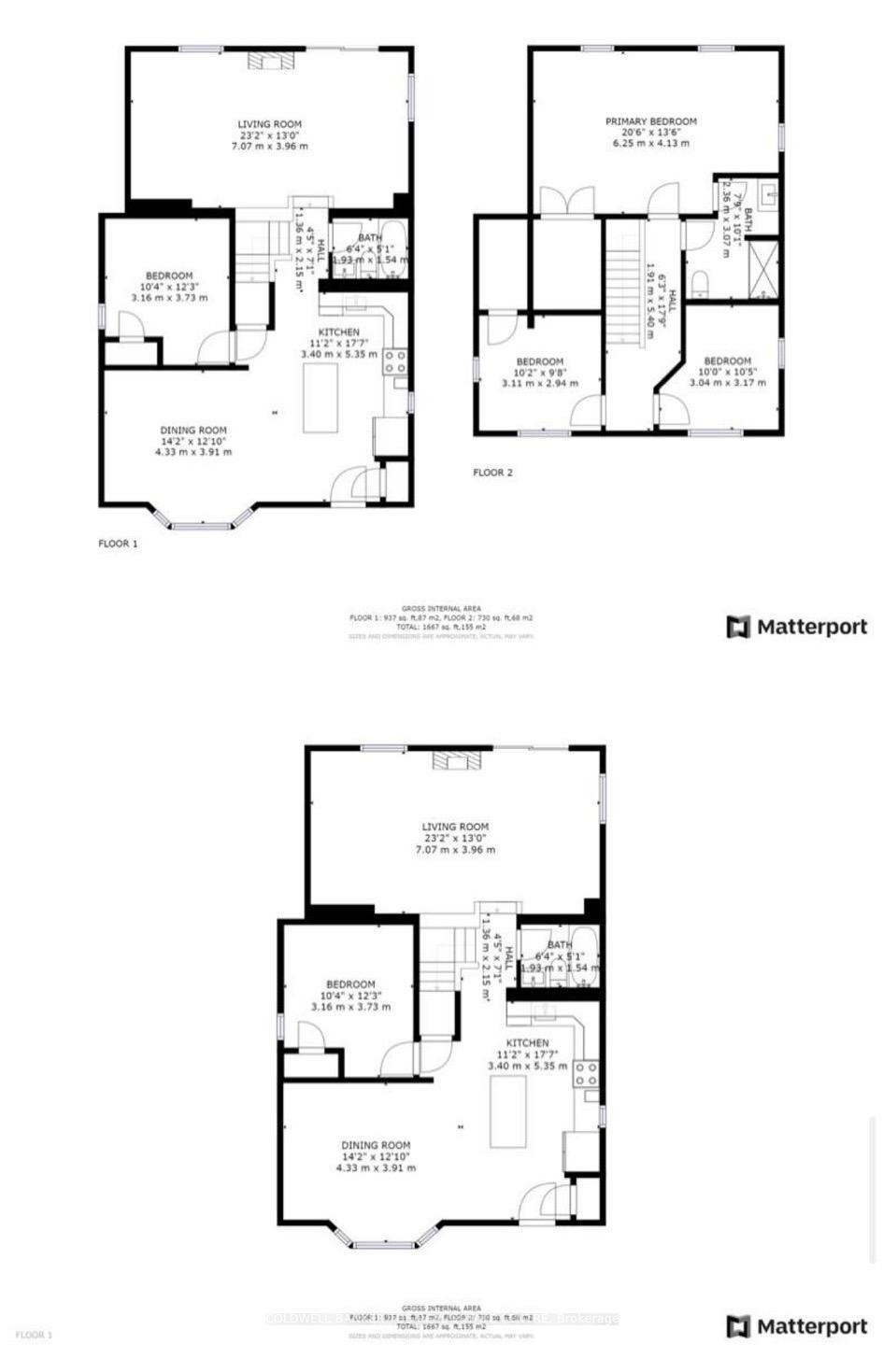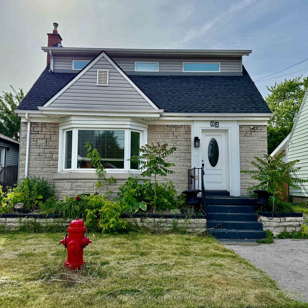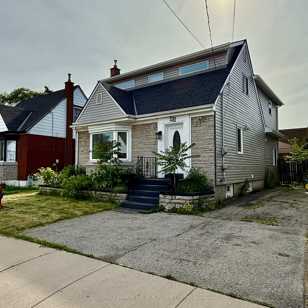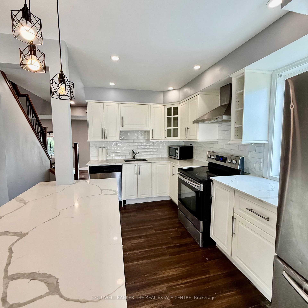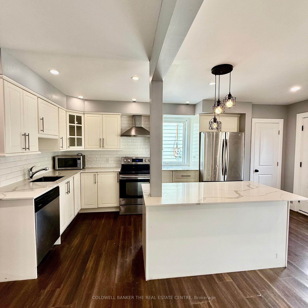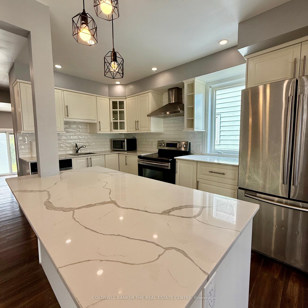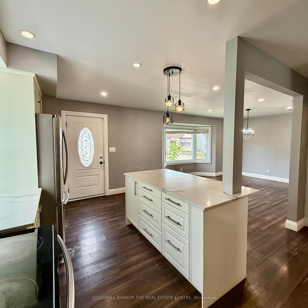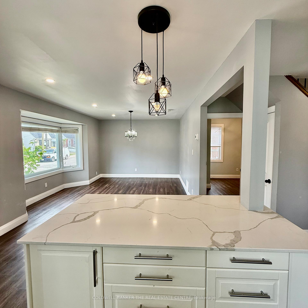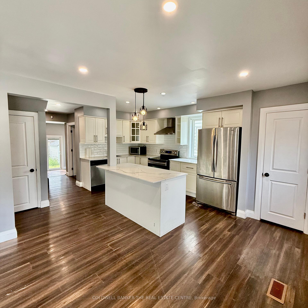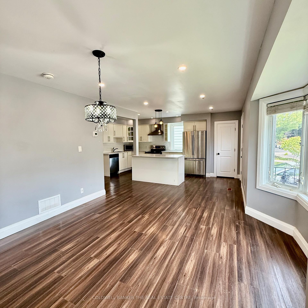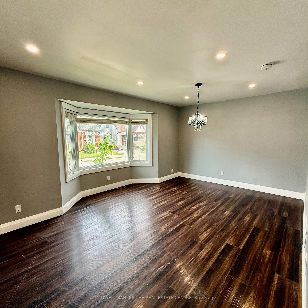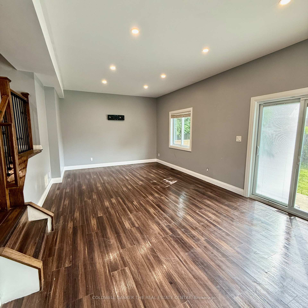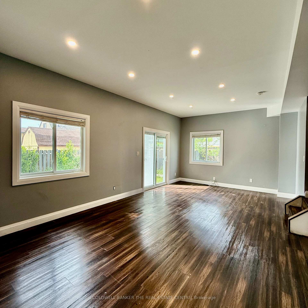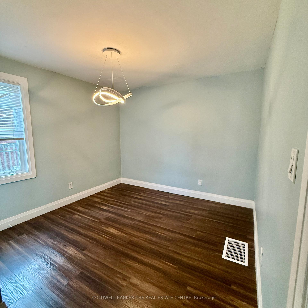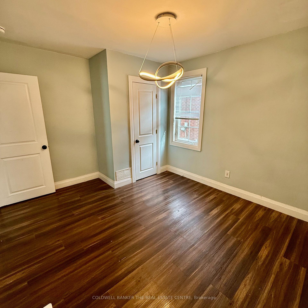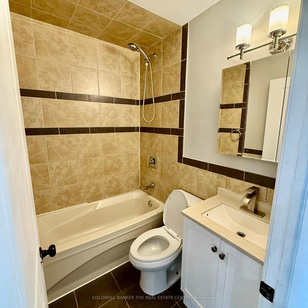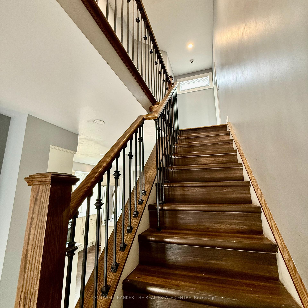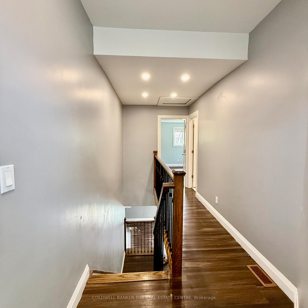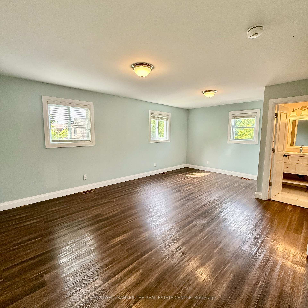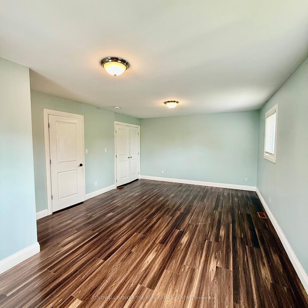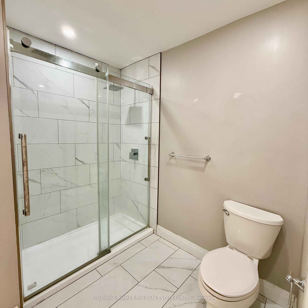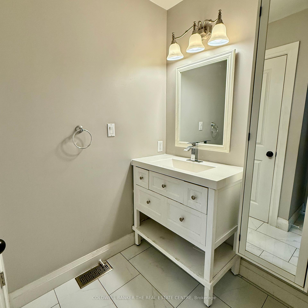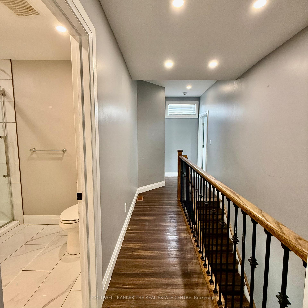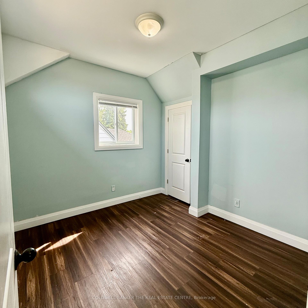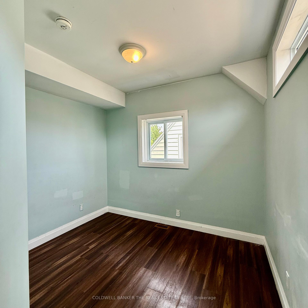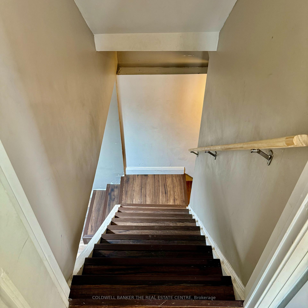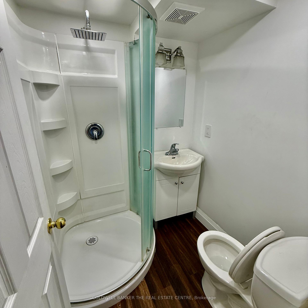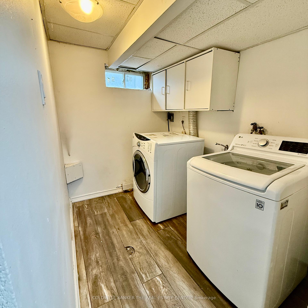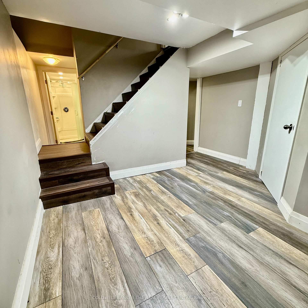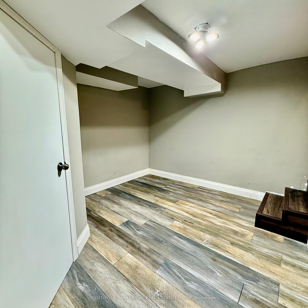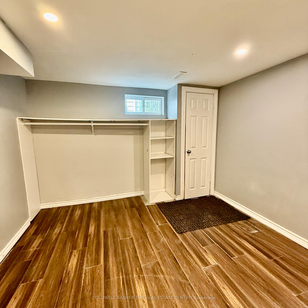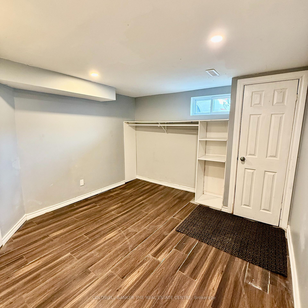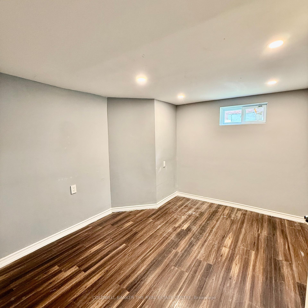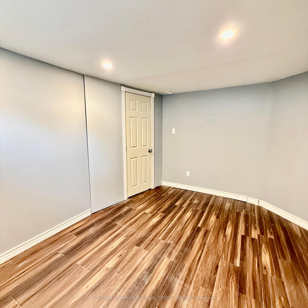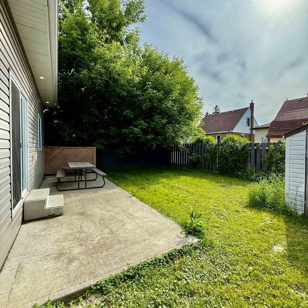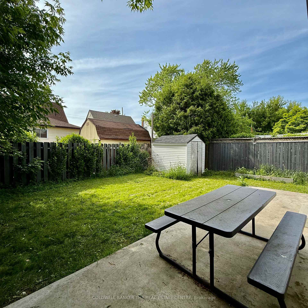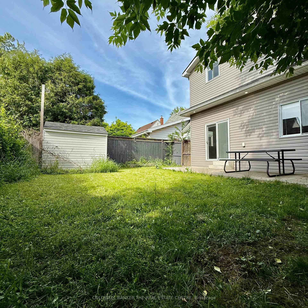$3,000
Available - For Rent
Listing ID: X12228238
82 East 12th Stre , Hamilton, L9A 3X4, Hamilton
| Fully Renovated 4+2 bed, 3 full bath detached home located in Inch Park on the highly desired Hamilton Mountain. Located in a family friendly neighbourhood close to all major amenities; schools, parks, public transit, restaurants, shopping, highway access, escarpment access & more! Functional open concept layout with smooth ceilings, potlights and updated floors throughout. Main floor features spacious modern kitchen combined with family and dining room with picturesque bay window overlooking front yard. Renovated kitchen with stainless steel appliances, backsplash tiles, quartz countertops with large island to perfectly complete the eat-in kitchen. Addition on home features large sunken living room with access to fully fenced and private backyard. Main floor also features a full bedroom and 4 piece renovated bath. Second floor features large primary bedroom, a deep 5'x7' walk-in closet and full 3 piece renovated walk-through bathroom. Split layout between second and third bedrooms on upper level. Backyard with concrete patio, green space and storage shed. Finished basement features 2 bedrooms, 3pc bathroom, rec room and laundry. Tenant to set up own utilities & is responsible for Hot Water Tank rental. Water is included up to $100/month - Tenant to e-transfer Landlord the difference on monthly basis. Refundable Key Deposit of $100. |
| Price | $3,000 |
| Taxes: | $0.00 |
| Occupancy: | Owner |
| Address: | 82 East 12th Stre , Hamilton, L9A 3X4, Hamilton |
| Directions/Cross Streets: | Upper Wellington & Mountview |
| Rooms: | 7 |
| Rooms +: | 3 |
| Bedrooms: | 4 |
| Bedrooms +: | 2 |
| Family Room: | T |
| Basement: | Finished |
| Furnished: | Unfu |
| Level/Floor | Room | Length(ft) | Width(ft) | Descriptions | |
| Room 1 | Main | Kitchen | 6.59 | 17.42 | Quartz Counter, Stainless Steel Appl, Modern Kitchen |
| Room 2 | Main | Family Ro | 16.4 | 12.76 | Bay Window, Combined w/Family, Pot Lights |
| Room 3 | Main | Living Ro | 23.09 | 12.99 | Sunken Room, W/O To Yard, Pot Lights |
| Room 4 | Main | Bedroom | 10.33 | 12.07 | Laminate, Closet, 4 Pc Bath |
| Room 5 | Second | Primary B | 20.34 | 13.48 | Laminate, Closet, 3 Pc Bath |
| Room 6 | Second | Bedroom 3 | 10.07 | 9.51 | Laminate, Closet |
| Room 7 | Second | Bedroom 4 | 10.33 | 7.68 | Laminate |
| Room 8 | Basement | Recreatio | 9.68 | 7.25 | 3 Pc Bath, Laminate |
| Room 9 | Basement | Bedroom 5 | 10.59 | 11.15 | Laminate, Closet |
| Room 10 | Basement | Bedroom | 9.84 | 12.33 | Laminate |
| Room 11 | Basement | Laundry | 7.9 | 5.67 | Laminate |
| Washroom Type | No. of Pieces | Level |
| Washroom Type 1 | 4 | Main |
| Washroom Type 2 | 3 | Second |
| Washroom Type 3 | 3 | Basement |
| Washroom Type 4 | 0 | |
| Washroom Type 5 | 0 |
| Total Area: | 0.00 |
| Property Type: | Detached |
| Style: | 2-Storey |
| Exterior: | Stone, Vinyl Siding |
| Garage Type: | None |
| Drive Parking Spaces: | 3 |
| Pool: | None |
| Laundry Access: | Laundry Room |
| Other Structures: | Shed |
| Approximatly Square Footage: | 1500-2000 |
| Property Features: | Hospital, Park |
| CAC Included: | N |
| Water Included: | N |
| Cabel TV Included: | N |
| Common Elements Included: | N |
| Heat Included: | N |
| Parking Included: | Y |
| Condo Tax Included: | N |
| Building Insurance Included: | N |
| Fireplace/Stove: | N |
| Heat Type: | Forced Air |
| Central Air Conditioning: | Central Air |
| Central Vac: | N |
| Laundry Level: | Syste |
| Ensuite Laundry: | F |
| Sewers: | Sewer |
| Utilities-Hydro: | A |
| Although the information displayed is believed to be accurate, no warranties or representations are made of any kind. |
| COLDWELL BANKER THE REAL ESTATE CENTRE |
|
|

Wally Islam
Real Estate Broker
Dir:
416-949-2626
Bus:
416-293-8500
Fax:
905-913-8585
| Book Showing | Email a Friend |
Jump To:
At a Glance:
| Type: | Freehold - Detached |
| Area: | Hamilton |
| Municipality: | Hamilton |
| Neighbourhood: | Inch Park |
| Style: | 2-Storey |
| Beds: | 4+2 |
| Baths: | 3 |
| Fireplace: | N |
| Pool: | None |
Locatin Map:
