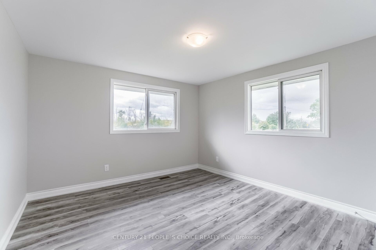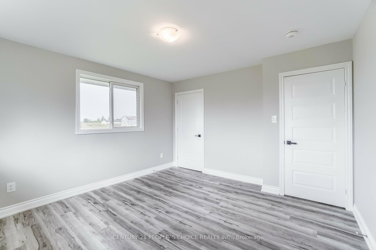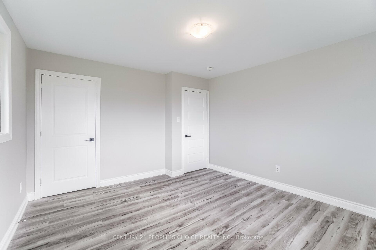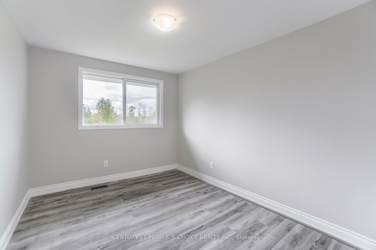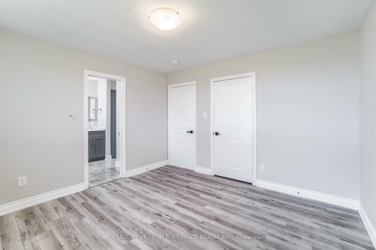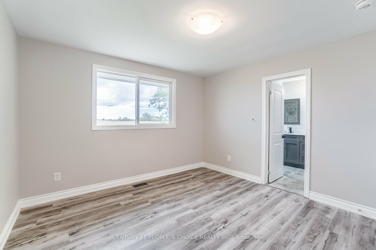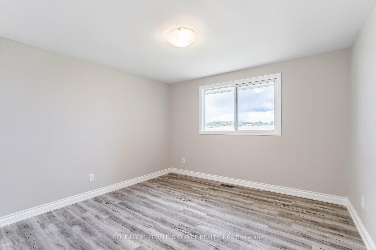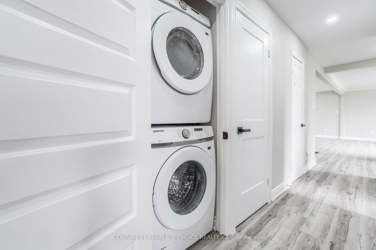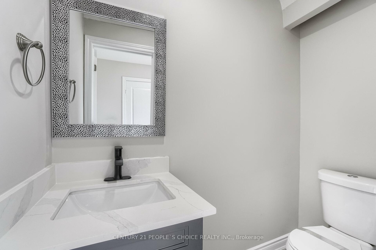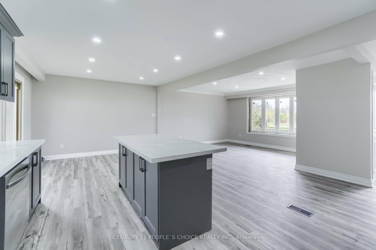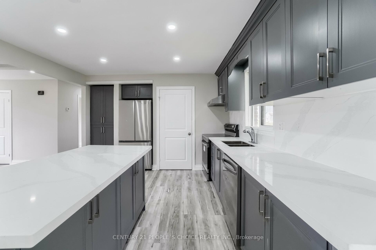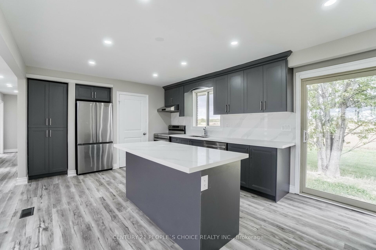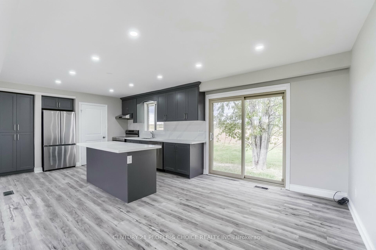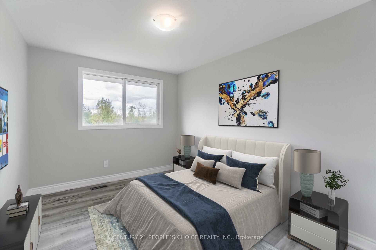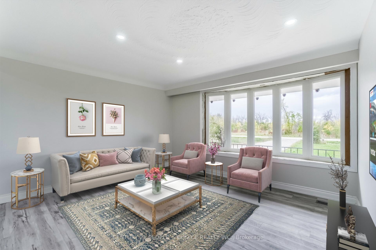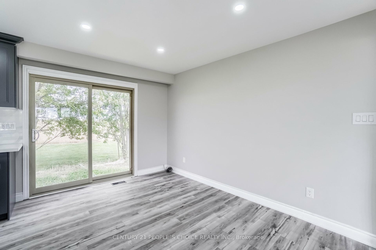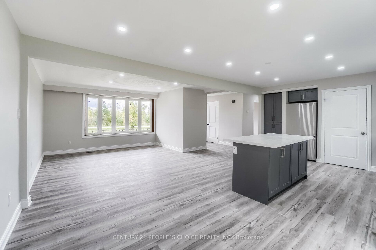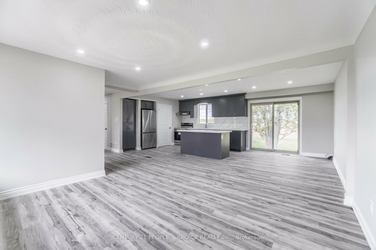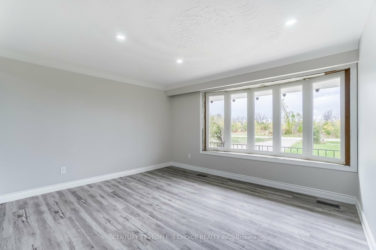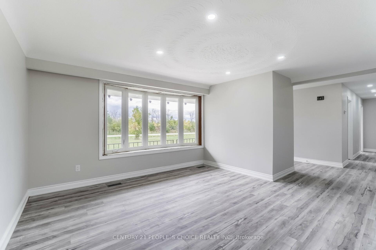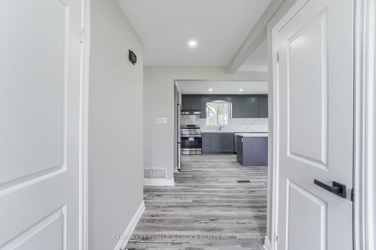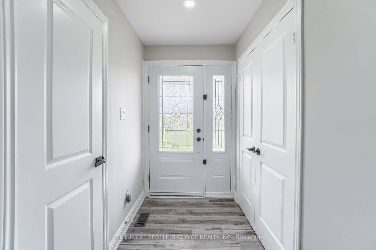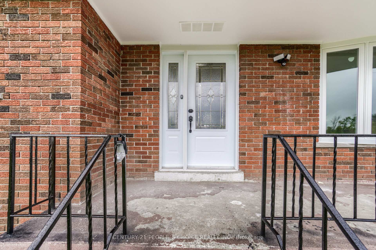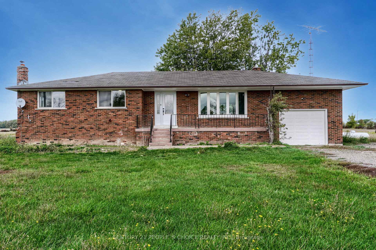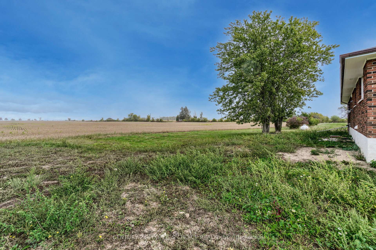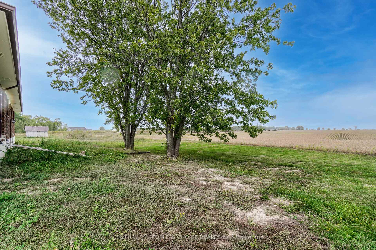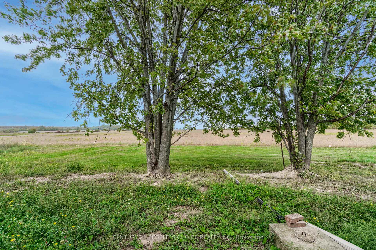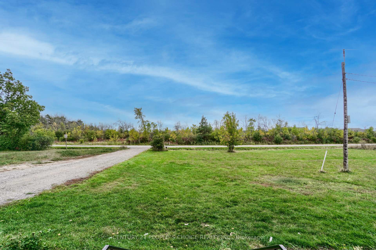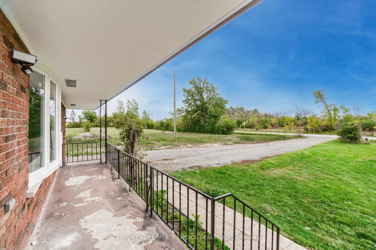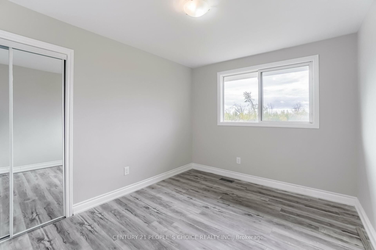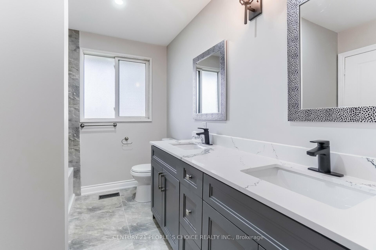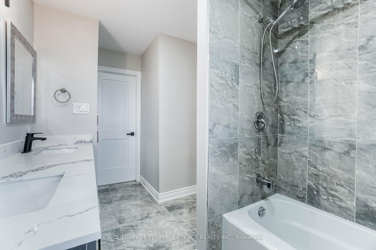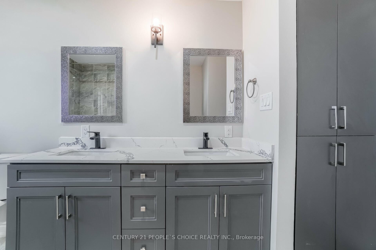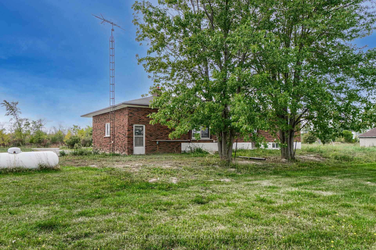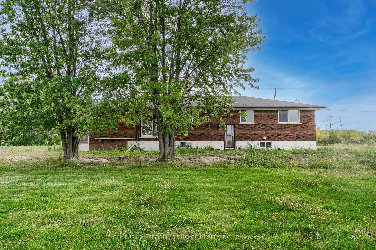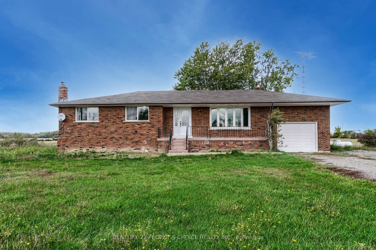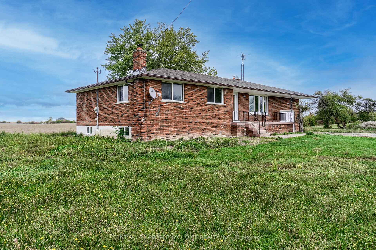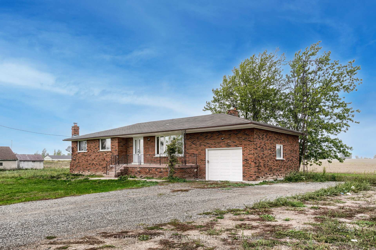$2,400
Available - For Rent
Listing ID: X12229677
643 South Townline Road , Hamilton, L8J 0B5, Hamilton
| For Lease Main Floor, Available from July 09 2025. Spacious and fully renovated, this property offers 3 large bedrooms with Semi-Ensuite washroom for master bed & attached oversized Garage. This property offers a perfect balance between rural serenity and urban convenience. making it an ideal location to raise a family or operate a home-based business with ample parking available. Conveniently located just off RR20, a short drive away are shopping centers, banks, grocery stores, restaurants, schools, and major highways. Laundry facilities are situated on the main level, and all appliances are newer; including Ss stove, fridge, built-in Ss dishwasher, and stacked full-size laundry. Additional features include central air conditioning and an attached backyard deck. The master bedroom and living room are virtually staged. The main floor tenant is responsible for 60% of the utilities. Landlord To Provide Equipment & Tenant to Maintain The Grounds (Lawn & Snow Removal),Tenant Insurance Required. |
| Price | $2,400 |
| Taxes: | $0.00 |
| Occupancy: | Tenant |
| Address: | 643 South Townline Road , Hamilton, L8J 0B5, Hamilton |
| Directions/Cross Streets: | 6th Rd East &South Townline Rd |
| Rooms: | 6 |
| Bedrooms: | 3 |
| Bedrooms +: | 0 |
| Family Room: | F |
| Basement: | Separate Ent |
| Furnished: | Unfu |
| Level/Floor | Room | Length(ft) | Width(ft) | Descriptions | |
| Room 1 | Main | Kitchen | 12.5 | 12.33 | B/I Dishwasher, Large Window, W/O To Deck |
| Room 2 | Main | Dining Ro | 12.33 | 8.99 | Laminate, Centre Island, Window |
| Room 3 | Main | Living Ro | 17.25 | 12.66 | Closet, Pot Lights, Large Window |
| Room 4 | Main | Bedroom | 12.4 | 9.51 | Closet, Laminate, Window |
| Room 5 | Main | Bedroom | 12.17 | 11.91 | Closet, Laminate, Window |
| Room 6 | Main | Primary B | 13.32 | 12.23 | Semi Ensuite, Walk-In Closet(s), Laminate |
| Room 7 | Main | Bathroom | 9.84 | 3.94 | 2 Pc Bath, Quartz Counter, Porcelain Floor |
| Room 8 | Main | Bathroom | 12.46 | 5.9 | 4 Pc Bath, Quartz Counter, Porcelain Floor |
| Washroom Type | No. of Pieces | Level |
| Washroom Type 1 | 2 | Main |
| Washroom Type 2 | 4 | Main |
| Washroom Type 3 | 0 | |
| Washroom Type 4 | 0 | |
| Washroom Type 5 | 0 |
| Total Area: | 0.00 |
| Approximatly Age: | 31-50 |
| Property Type: | Detached |
| Style: | Bungalow-Raised |
| Exterior: | Brick |
| Garage Type: | Attached |
| (Parking/)Drive: | Private |
| Drive Parking Spaces: | 2 |
| Park #1 | |
| Parking Type: | Private |
| Park #2 | |
| Parking Type: | Private |
| Pool: | None |
| Laundry Access: | Ensuite |
| Approximatly Age: | 31-50 |
| Approximatly Square Footage: | 1100-1500 |
| CAC Included: | N |
| Water Included: | Y |
| Cabel TV Included: | N |
| Common Elements Included: | N |
| Heat Included: | Y |
| Parking Included: | N |
| Condo Tax Included: | N |
| Building Insurance Included: | N |
| Fireplace/Stove: | N |
| Heat Type: | Forced Air |
| Central Air Conditioning: | Central Air |
| Central Vac: | N |
| Laundry Level: | Syste |
| Ensuite Laundry: | F |
| Elevator Lift: | False |
| Sewers: | Septic |
| Water: | Cistern |
| Water Supply Types: | Cistern |
| Utilities-Cable: | A |
| Utilities-Hydro: | A |
| Although the information displayed is believed to be accurate, no warranties or representations are made of any kind. |
| CENTURY 21 PEOPLE`S CHOICE REALTY INC. |
|
|

Wally Islam
Real Estate Broker
Dir:
416-949-2626
Bus:
416-293-8500
Fax:
905-913-8585
| Book Showing | Email a Friend |
Jump To:
At a Glance:
| Type: | Freehold - Detached |
| Area: | Hamilton |
| Municipality: | Hamilton |
| Neighbourhood: | Stoney Creek |
| Style: | Bungalow-Raised |
| Approximate Age: | 31-50 |
| Beds: | 3 |
| Baths: | 2 |
| Fireplace: | N |
| Pool: | None |
Locatin Map:
