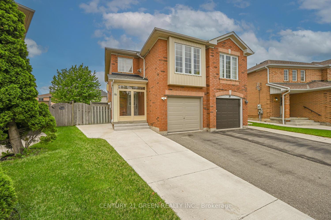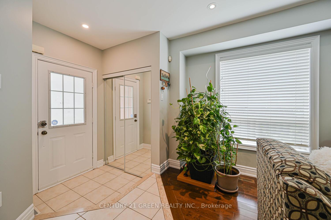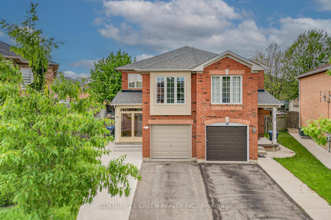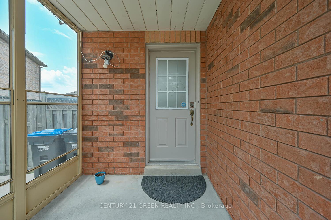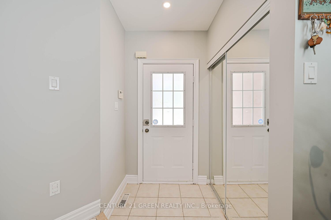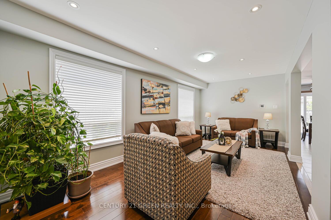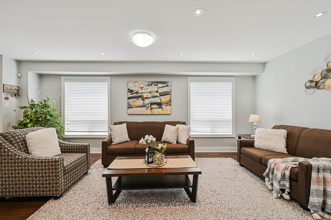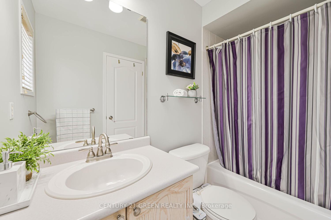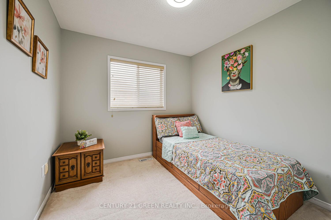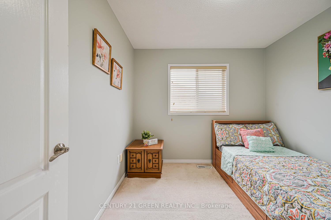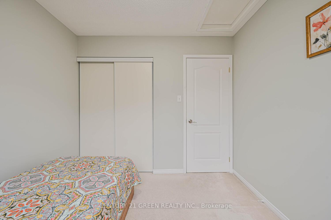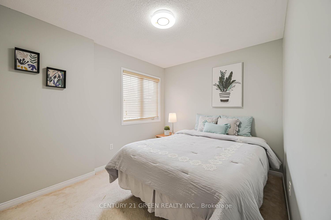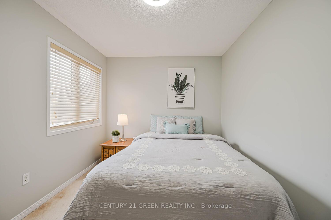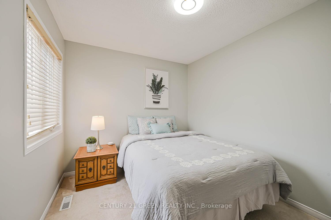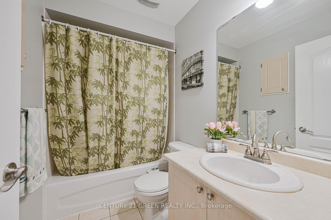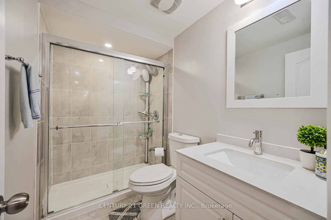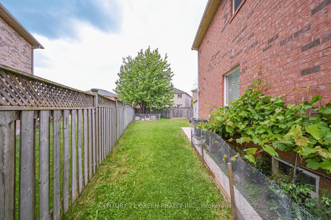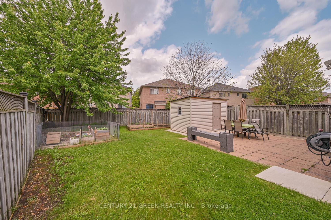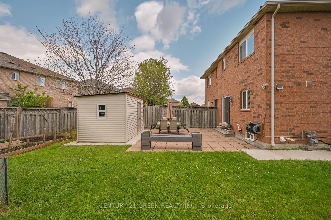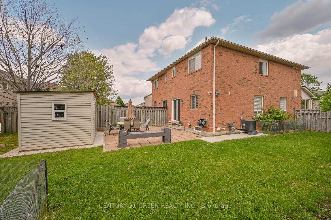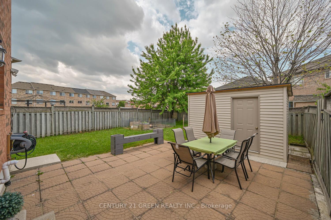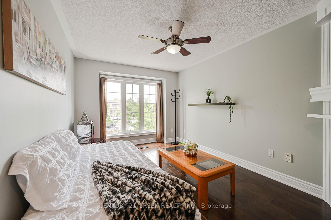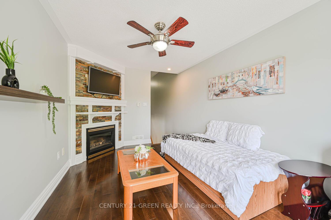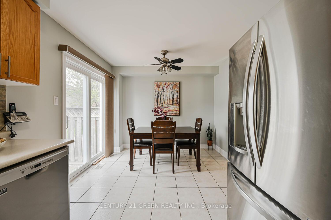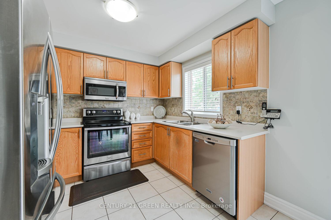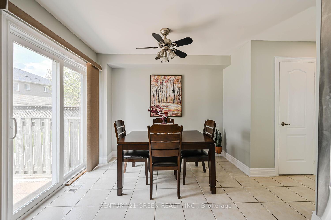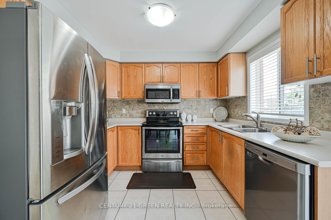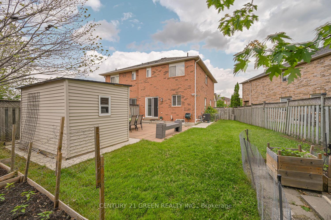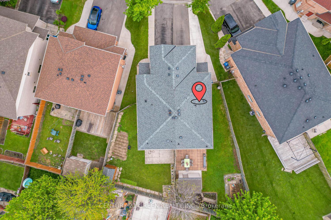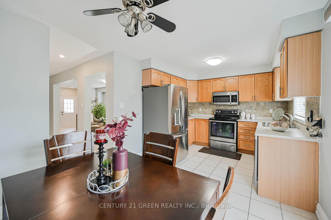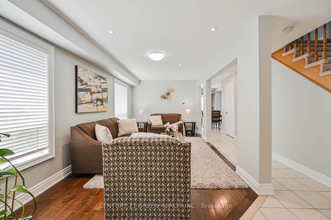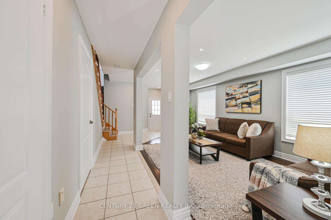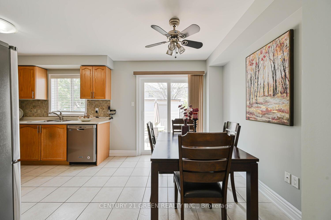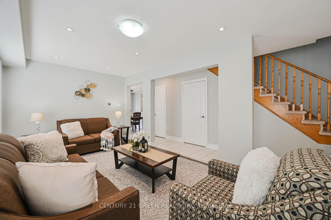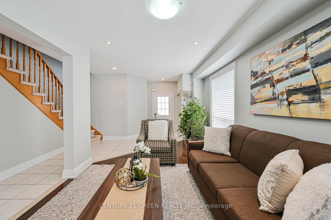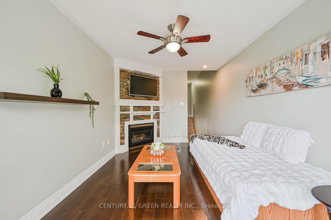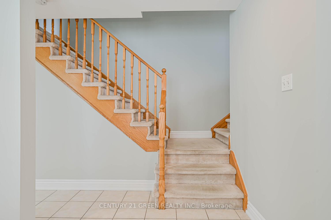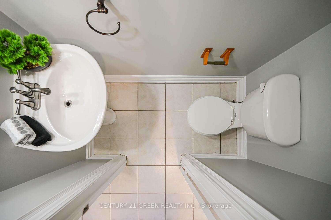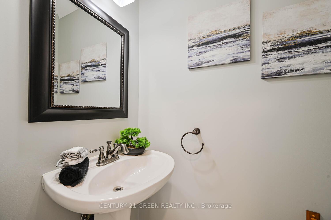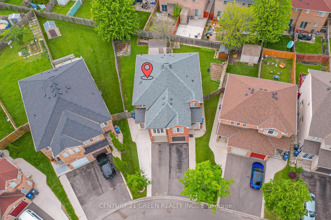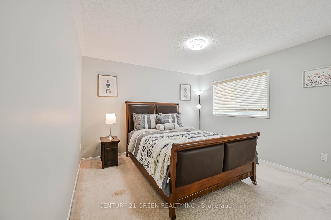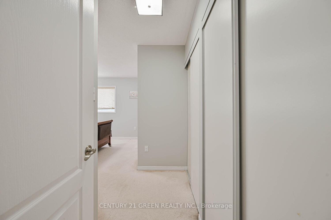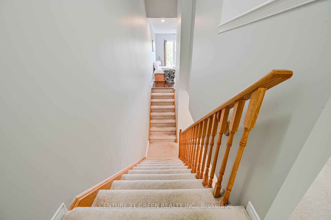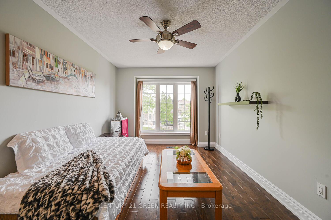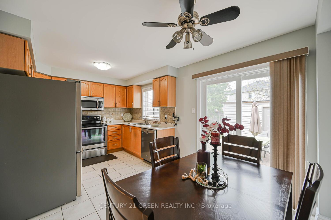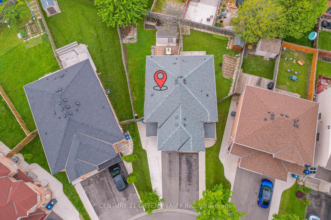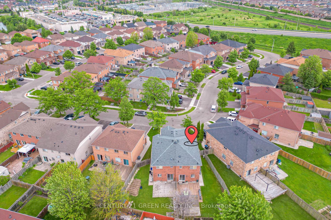$799,900
Available - For Sale
Listing ID: W12213301
26 WHITEFACE Cres , Brampton, L6X 4W6, Peel
| Sensational and airy 3-Bedroom Semi! Pride of ownership shines throughout this stunning 3- bedroom, quality semi-detached home, ideally situated on a quiet crescent just a short walk to the GO Train station. This all-brick model is nestled on a rare premium oversized pie-shaped lot truly a pool-sized backyard! Step inside to find a bright and spacious layout featuring a separate family room with a cozy gas fireplace, elegant living and dining areas with rich hardwood floors and pot lights. The big, bright eat-in kitchen offers ample counter and cabinet space, a custom backsplash, and a walkout to the fully fenced, private backyard perfect for entertaining or relaxing in your outdoor oasis. Upstairs, the master bedroom retreat features his-and-hers closets and a private 3-piece ensuite bath and 2 good size bedroom with 2 full washrooms. Basement has framing completed as well a fully 3 piece washroom already operational. Hot water tank is owned, Garage comes with EV connection for your electric vehicle charging (40 amps). With parking for two large vehicles and a small vehicle on the driveway and a location that cant be beat close to schools, parks, and all amenities this home is the total package for families. Don't miss your chance to own this move-in-ready gem with a sensational yard and unbeatable layout! |
| Price | $799,900 |
| Taxes: | $5030.70 |
| Assessment Year: | 2025 |
| Occupancy: | Owner |
| Address: | 26 WHITEFACE Cres , Brampton, L6X 4W6, Peel |
| Acreage: | < .50 |
| Directions/Cross Streets: | Pertosa-Whiteface Crescent |
| Rooms: | 7 |
| Bedrooms: | 3 |
| Bedrooms +: | 0 |
| Family Room: | T |
| Basement: | Partially Fi |
| Level/Floor | Room | Length(ft) | Width(ft) | Descriptions | |
| Room 1 | Main | Living Ro | 20.4 | 10.56 | Hardwood Floor, Pot Lights, Window |
| Room 2 | Main | Dining Ro | 10.56 | 20.4 | Hardwood Floor, Pot Lights |
| Room 3 | Main | Kitchen | 9.97 | 7.9 | Backsplash, Eat-in Kitchen |
| Room 4 | Main | Breakfast | 9.97 | 9.22 | Ceramic Floor |
| Room 5 | In Between | Family Ro | 14.89 | 9.97 | Hardwood Floor |
| Room 6 | Second | Primary B | 11.74 | 11.91 | Broadloom, Ensuite Bath, His and Hers Closets |
| Room 7 | Second | Bedroom | 8.89 | 9.22 | Broadloom, Closet |
| Room 8 | Second | Bedroom | 8.89 | 11.38 | Broadloom, Closet |
| Washroom Type | No. of Pieces | Level |
| Washroom Type 1 | 2 | Main |
| Washroom Type 2 | 3 | Second |
| Washroom Type 3 | 3 | Basement |
| Washroom Type 4 | 0 | |
| Washroom Type 5 | 0 |
| Total Area: | 0.00 |
| Property Type: | Semi-Detached |
| Style: | 2-Storey |
| Exterior: | Brick |
| Garage Type: | Attached |
| (Parking/)Drive: | Private, O |
| Drive Parking Spaces: | 3 |
| Park #1 | |
| Parking Type: | Private, O |
| Park #2 | |
| Parking Type: | Private |
| Park #3 | |
| Parking Type: | Other |
| Pool: | None |
| Approximatly Square Footage: | 1500-2000 |
| CAC Included: | N |
| Water Included: | N |
| Cabel TV Included: | N |
| Common Elements Included: | N |
| Heat Included: | N |
| Parking Included: | N |
| Condo Tax Included: | N |
| Building Insurance Included: | N |
| Fireplace/Stove: | Y |
| Heat Type: | Forced Air |
| Central Air Conditioning: | Central Air |
| Central Vac: | Y |
| Laundry Level: | Syste |
| Ensuite Laundry: | F |
| Elevator Lift: | False |
| Sewers: | Sewer |
$
%
Years
This calculator is for demonstration purposes only. Always consult a professional
financial advisor before making personal financial decisions.
| Although the information displayed is believed to be accurate, no warranties or representations are made of any kind. |
| CENTURY 21 GREEN REALTY INC. |
|
|

Wally Islam
Real Estate Broker
Dir:
416-949-2626
Bus:
416-293-8500
Fax:
905-913-8585
| Virtual Tour | Book Showing | Email a Friend |
Jump To:
At a Glance:
| Type: | Freehold - Semi-Detached |
| Area: | Peel |
| Municipality: | Brampton |
| Neighbourhood: | Fletcher's Meadow |
| Style: | 2-Storey |
| Tax: | $5,030.7 |
| Beds: | 3 |
| Baths: | 4 |
| Fireplace: | Y |
| Pool: | None |
Locatin Map:
Payment Calculator:
