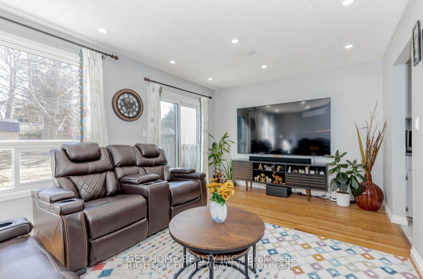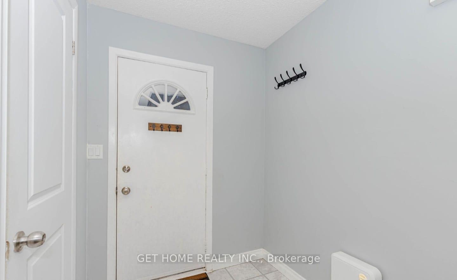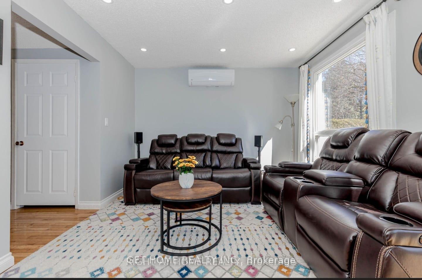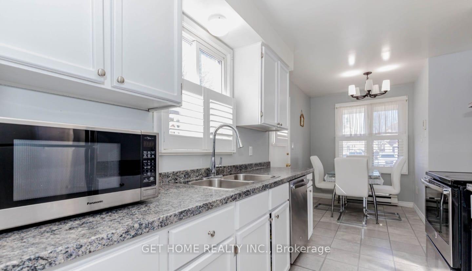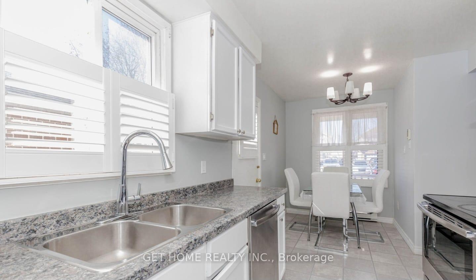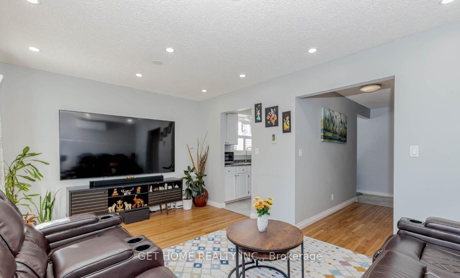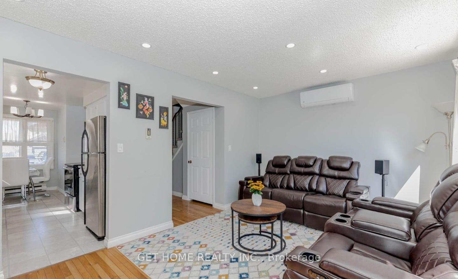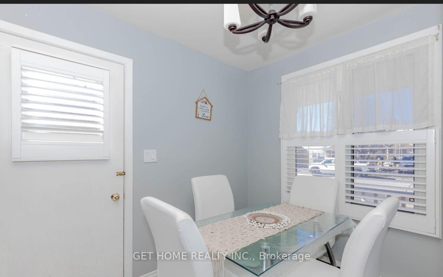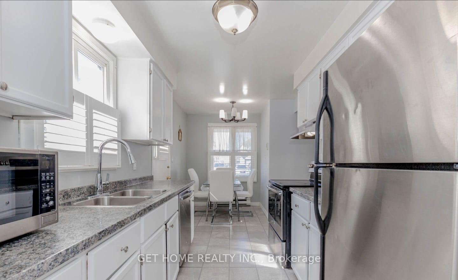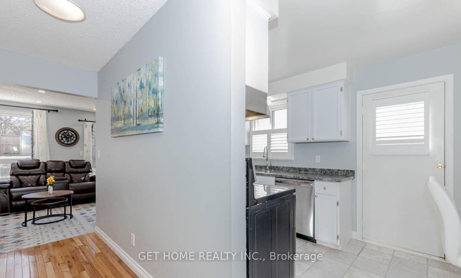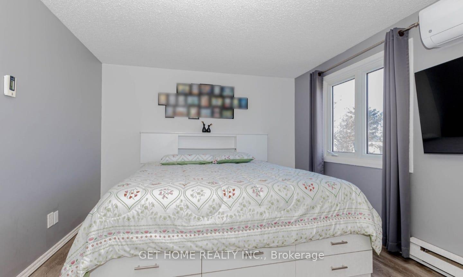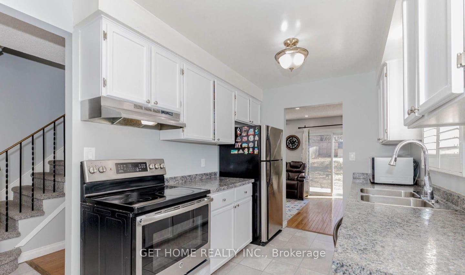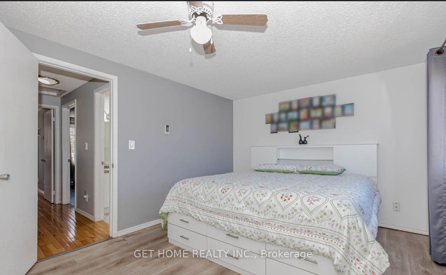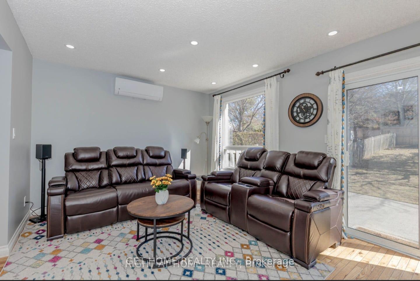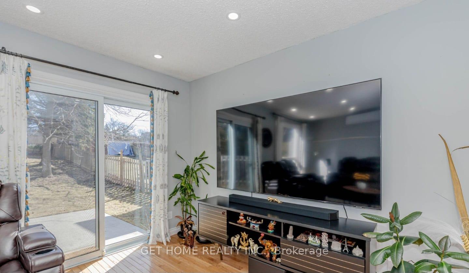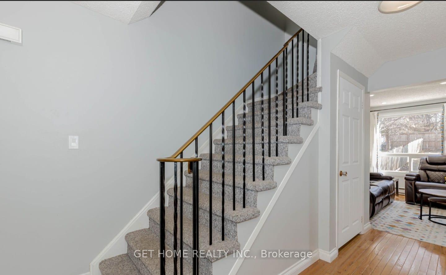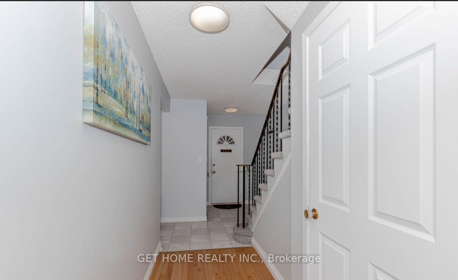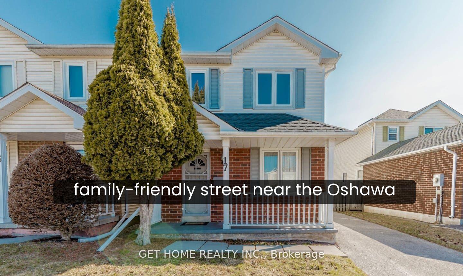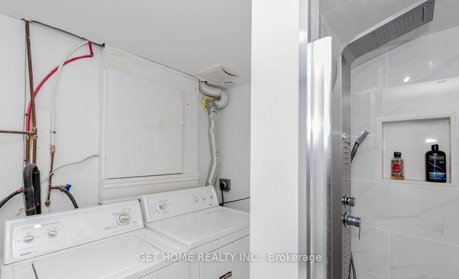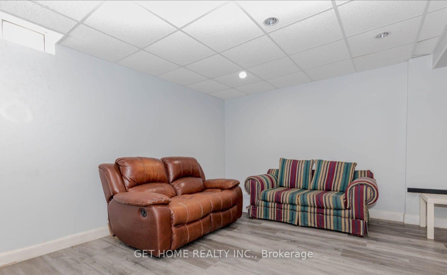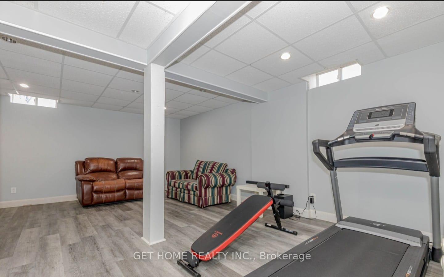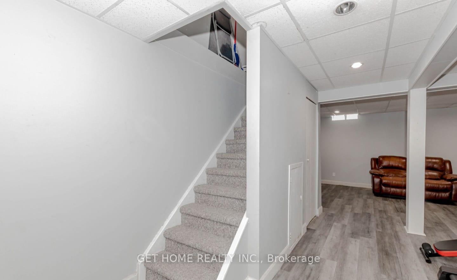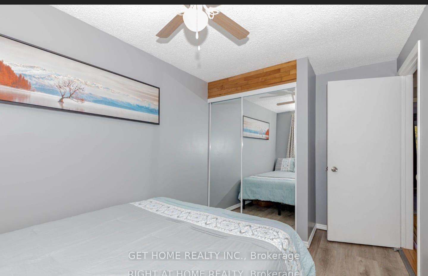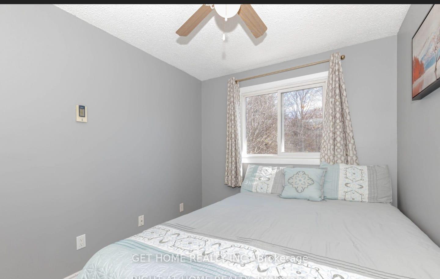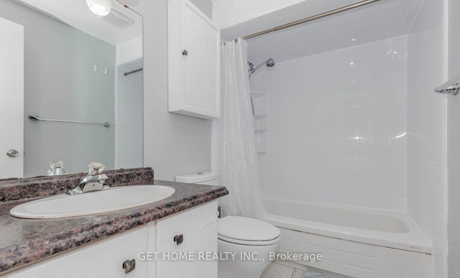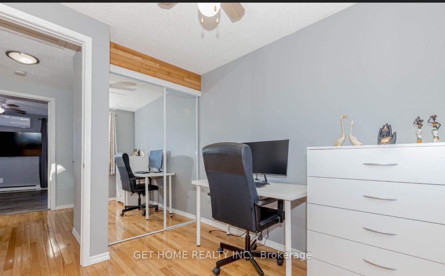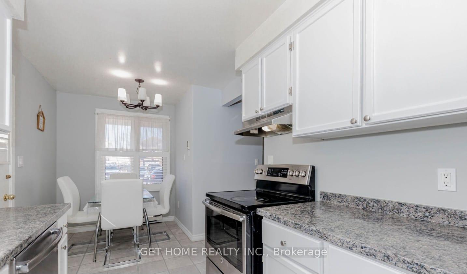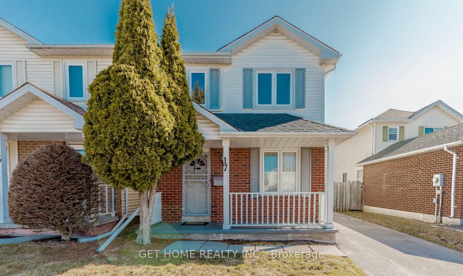$2,900
Available - For Rent
Listing ID: E12222286
17 Overbank Driv , Oshawa, L1J 7X9, Durham
| Full house. Welcome to 17 Overbank Drive, a beautifully maintained 3-bedroom, 3-bathroom detached home located on a quiet, family-friendly street near the Oshawa/Whitby border in the desirable McLaughlin neighbourhood. This charming home features a bright and spacious layout, including a finished basement with a full bathroom ideal for a family room, home office, or guest suite. The large, fully fenced backyard with no rear neighbours offers added privacy and plenty of space for outdoor enjoyment. Conveniently located within walking distance to public and Catholic schools, parks, and green spaces, and just minutes from Highway 401, GO Transit, and Oshawa Centre. Perfect for families seeking comfort, convenience, and a great location. |
| Price | $2,900 |
| Taxes: | $0.00 |
| Occupancy: | Owner |
| Address: | 17 Overbank Driv , Oshawa, L1J 7X9, Durham |
| Directions/Cross Streets: | Thornton & Adelaide |
| Rooms: | 6 |
| Bedrooms: | 3 |
| Bedrooms +: | 0 |
| Family Room: | F |
| Basement: | Finished |
| Furnished: | Unfu |
| Level/Floor | Room | Length(ft) | Width(ft) | Descriptions | |
| Room 1 | Main | Living Ro | 16.2 | 10.96 | Hardwood Floor, W/O To Patio, Ceiling Fan(s) |
| Room 2 | Main | Kitchen | 10 | 7.94 | Laminate, Stainless Steel Appl, Side Door |
| Room 3 | Main | Breakfast | 8.5 | 7.84 | Laminate, Eat-in Kitchen |
| Room 4 | Second | Primary B | 16.17 | 10.96 | Vinyl Floor, Closet |
| Room 5 | Second | Bedroom 2 | 11.94 | 7.94 | Vinyl Floor, Closet |
| Room 6 | Second | Bedroom 3 | 8.99 | 7.94 | Hardwood Floor, Closet |
| Room 7 | Basement | Recreatio | 18.99 | 11.94 | Vinyl Floor, Pot Lights, 3 Pc Bath |
| Washroom Type | No. of Pieces | Level |
| Washroom Type 1 | 2 | Main |
| Washroom Type 2 | 4 | Second |
| Washroom Type 3 | 3 | Basement |
| Washroom Type 4 | 0 | |
| Washroom Type 5 | 0 |
| Total Area: | 0.00 |
| Property Type: | Detached |
| Style: | 2-Storey |
| Exterior: | Brick, Vinyl Siding |
| Garage Type: | None |
| (Parking/)Drive: | Private |
| Drive Parking Spaces: | 2 |
| Park #1 | |
| Parking Type: | Private |
| Park #2 | |
| Parking Type: | Private |
| Pool: | None |
| Laundry Access: | Ensuite |
| Approximatly Square Footage: | 700-1100 |
| CAC Included: | Y |
| Water Included: | N |
| Cabel TV Included: | N |
| Common Elements Included: | N |
| Heat Included: | N |
| Parking Included: | Y |
| Condo Tax Included: | N |
| Building Insurance Included: | N |
| Fireplace/Stove: | N |
| Heat Type: | Heat Pump |
| Central Air Conditioning: | Wall Unit(s |
| Central Vac: | N |
| Laundry Level: | Syste |
| Ensuite Laundry: | F |
| Sewers: | Sewer |
| Although the information displayed is believed to be accurate, no warranties or representations are made of any kind. |
| GET HOME REALTY INC. |
|
|

Wally Islam
Real Estate Broker
Dir:
416-949-2626
Bus:
416-293-8500
Fax:
905-913-8585
| Book Showing | Email a Friend |
Jump To:
At a Glance:
| Type: | Freehold - Detached |
| Area: | Durham |
| Municipality: | Oshawa |
| Neighbourhood: | McLaughlin |
| Style: | 2-Storey |
| Beds: | 3 |
| Baths: | 3 |
| Fireplace: | N |
| Pool: | None |
Locatin Map:
