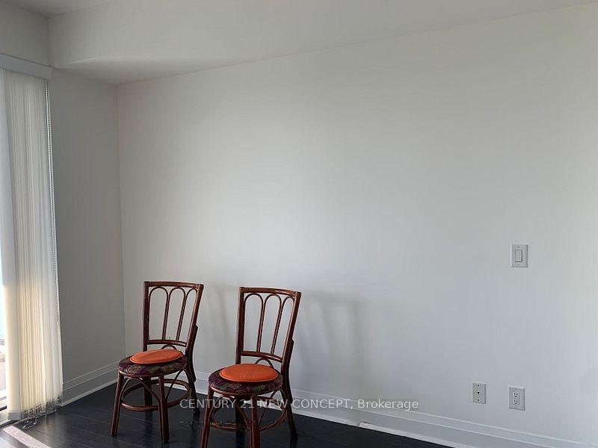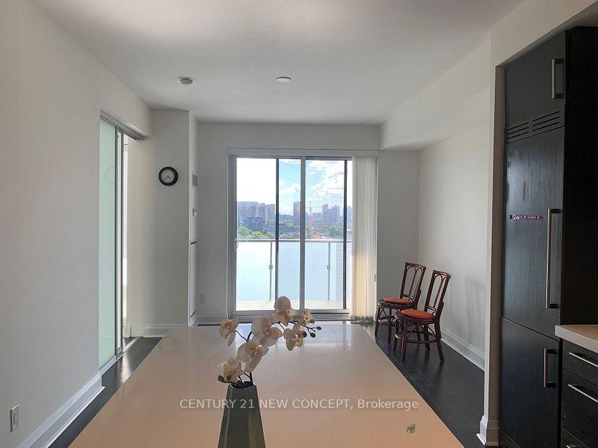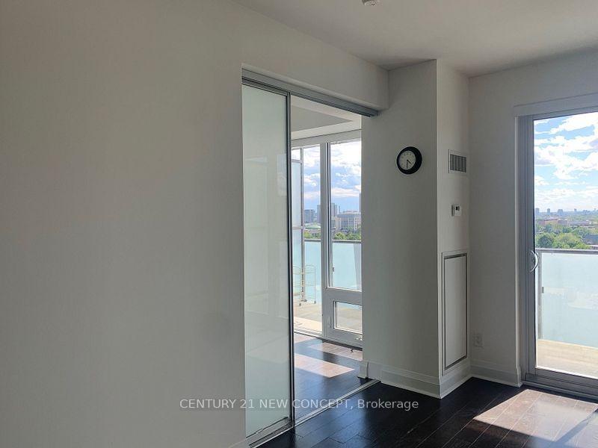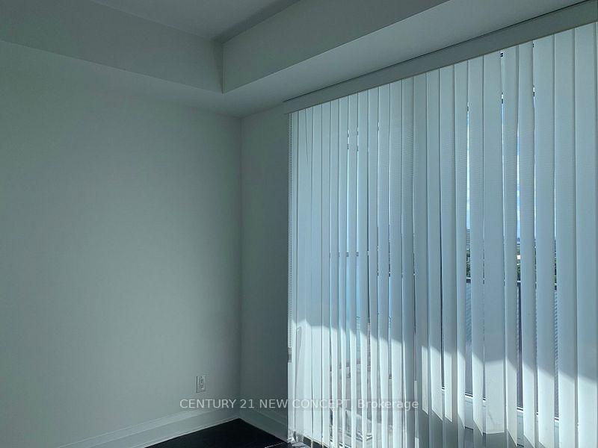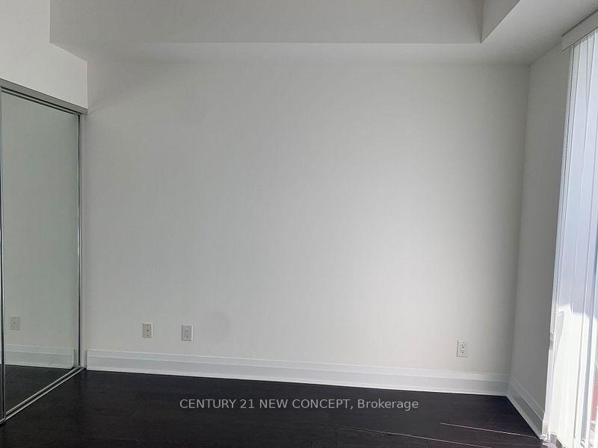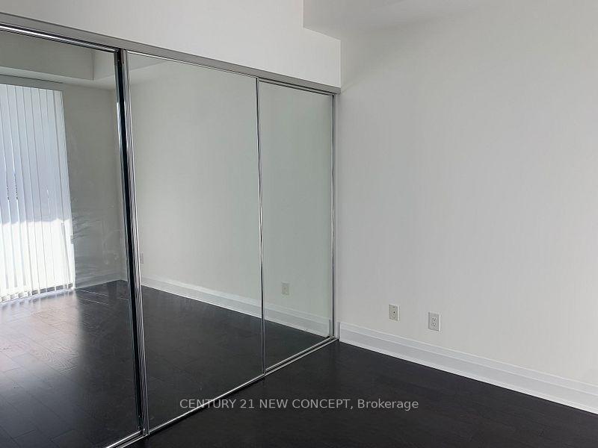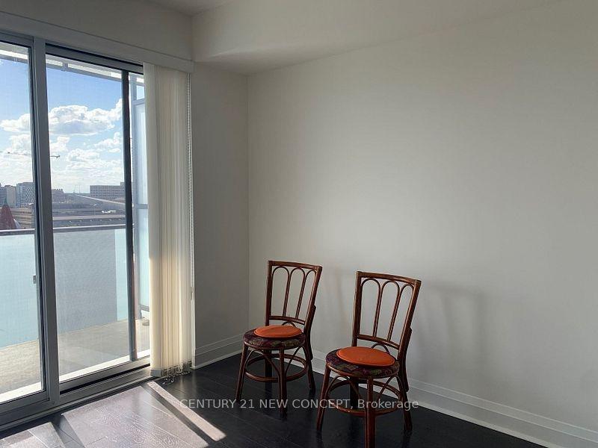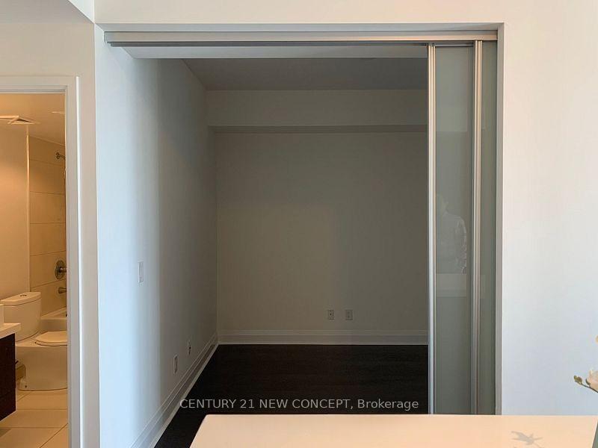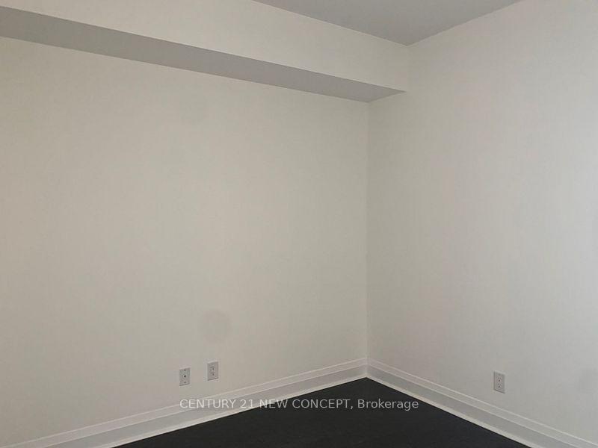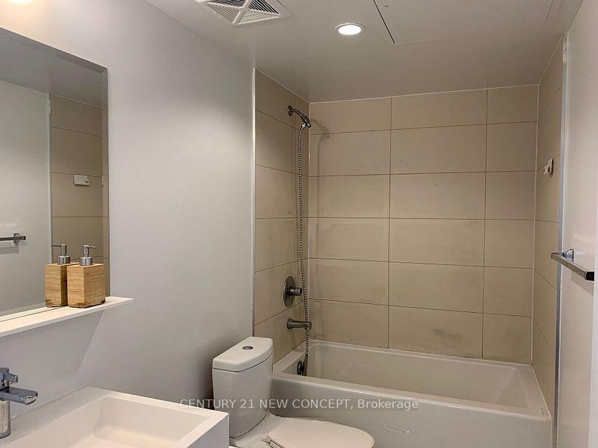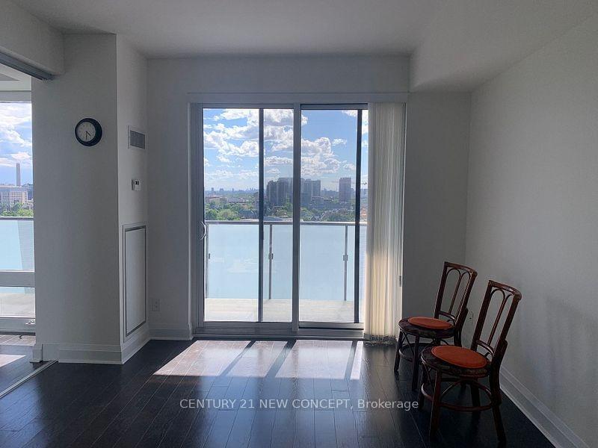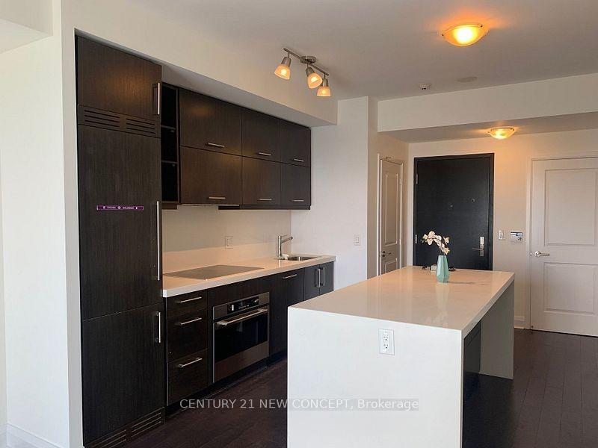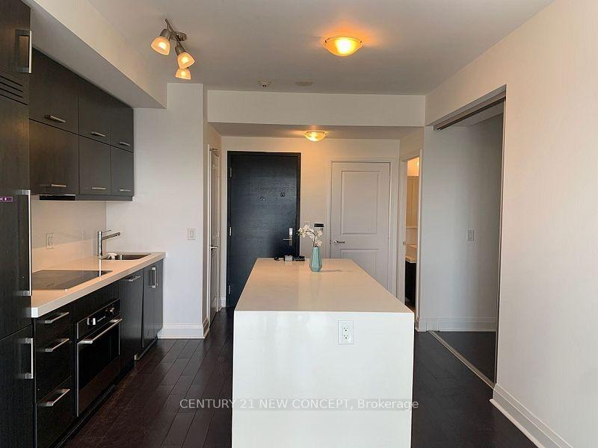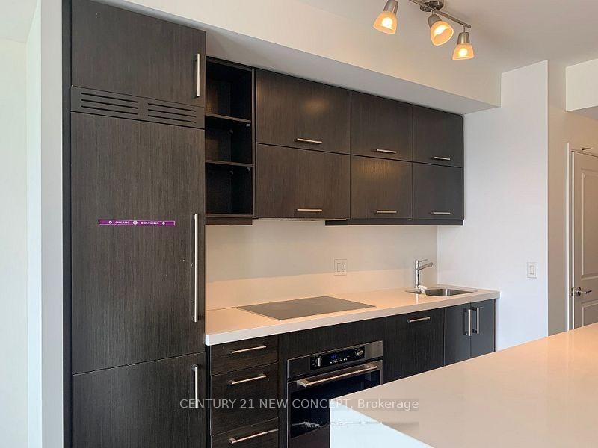$3,150
Available - For Rent
Listing ID: C12229921
65 St Mary Stre , Toronto, M5S 0A6, Toronto
| 648sqf Very Spacious 1Bdrm + Den At Prime Bay/Bloor Location. Spacious Den Can Be Used As 2nd Bedroom With Sliding Door. Private Balcony With Completely Unobstructed West View To U of Toronto. Fully Upgraded With 9' Ceilings, Corian Backsplash And Quartz Counter Tops In The Kitchen, Pre-Finished Engineered Wood Floor. European Style Kitchen With Integrated Energy-Star Appliances. In-Suite Stacked Washer And Dryer. 24Hour Concierge And 5 Star Amenities, Visitor Parking. Close To All Major Amenities And Sites Of Downtown. |
| Price | $3,150 |
| Taxes: | $0.00 |
| Occupancy: | Vacant |
| Address: | 65 St Mary Stre , Toronto, M5S 0A6, Toronto |
| Postal Code: | M5S 0A6 |
| Province/State: | Toronto |
| Directions/Cross Streets: | BAY / BLOOR |
| Level/Floor | Room | Length(ft) | Width(ft) | Descriptions | |
| Room 1 | Main | Living Ro | 14.01 | 11.61 | Hardwood Floor, Combined w/Dining, W/O To Balcony |
| Room 2 | Main | Dining Ro | 14.01 | 11.61 | Open Concept, Combined w/Living, West View |
| Room 3 | Main | Kitchen | 12.79 | 11.61 | Hardwood Floor, Modern Kitchen, Granite Counters |
| Room 4 | Main | Primary B | 10.89 | 9.61 | Hardwood Floor, Large Closet, West View |
| Room 5 | Main | Den | 8.1 | 9.61 | Hardwood Floor, Separate Room, Sliding Doors |
| Washroom Type | No. of Pieces | Level |
| Washroom Type 1 | 4 | Flat |
| Washroom Type 2 | 0 | |
| Washroom Type 3 | 0 | |
| Washroom Type 4 | 0 | |
| Washroom Type 5 | 0 |
| Total Area: | 0.00 |
| Approximatly Age: | 6-10 |
| Sprinklers: | Conc |
| Washrooms: | 1 |
| Heat Type: | Forced Air |
| Central Air Conditioning: | Central Air |
| Although the information displayed is believed to be accurate, no warranties or representations are made of any kind. |
| CENTURY 21 NEW CONCEPT |
|
|

Wally Islam
Real Estate Broker
Dir:
416-949-2626
Bus:
416-293-8500
Fax:
905-913-8585
| Book Showing | Email a Friend |
Jump To:
At a Glance:
| Type: | Com - Condo Apartment |
| Area: | Toronto |
| Municipality: | Toronto C01 |
| Neighbourhood: | Bay Street Corridor |
| Style: | Apartment |
| Approximate Age: | 6-10 |
| Beds: | 1+1 |
| Baths: | 1 |
| Fireplace: | N |
Locatin Map:
