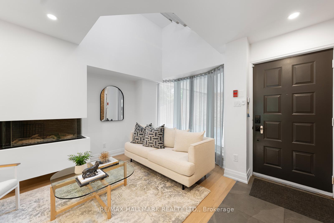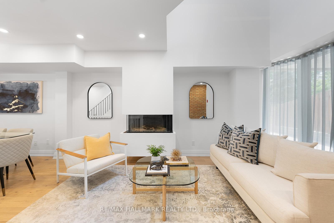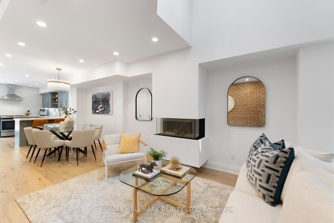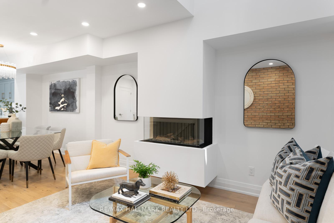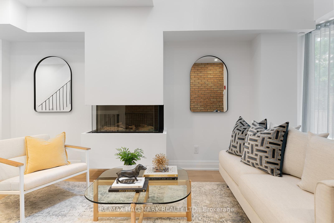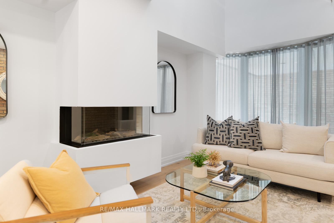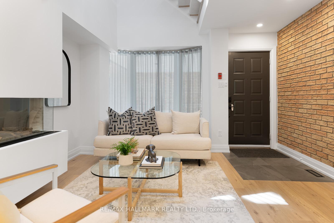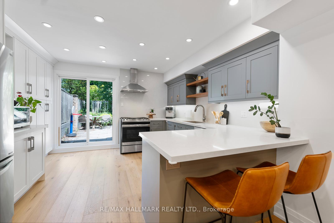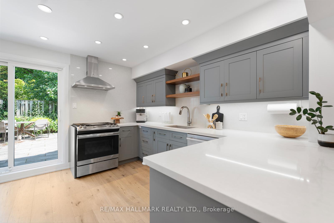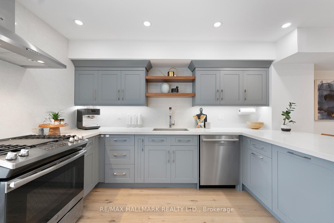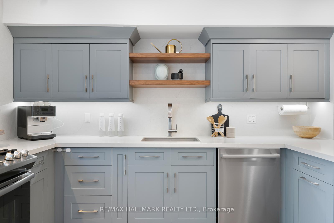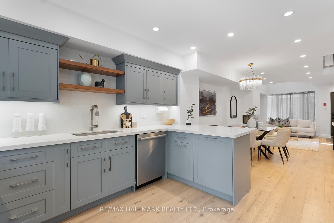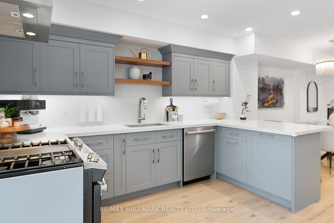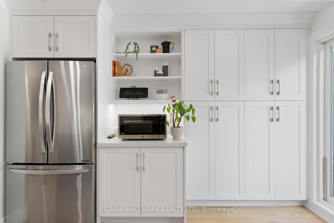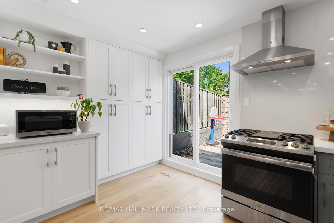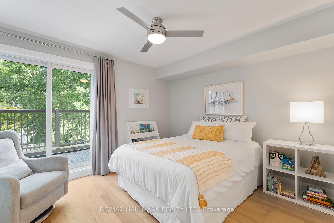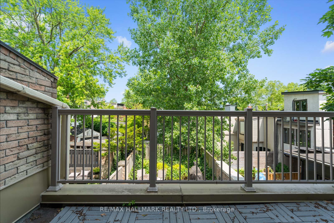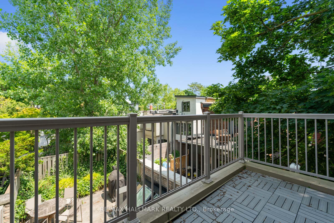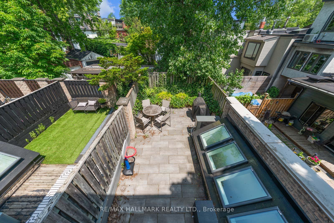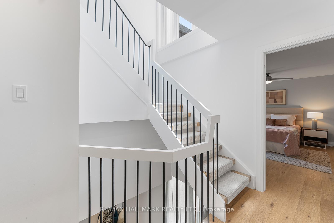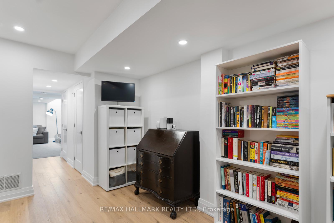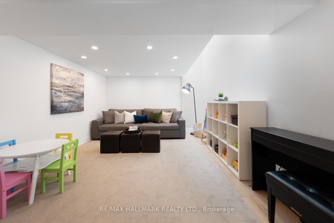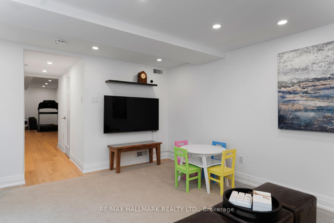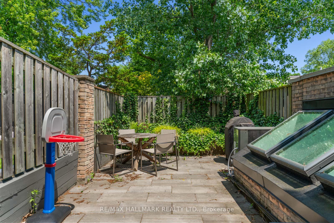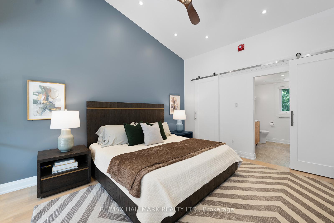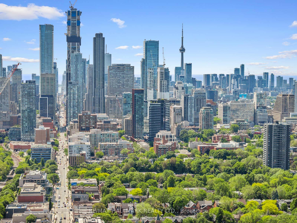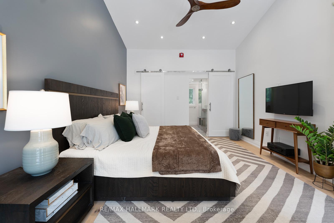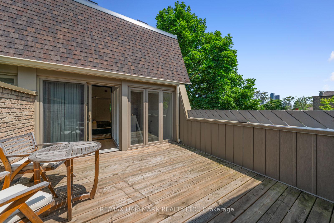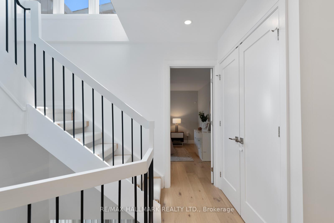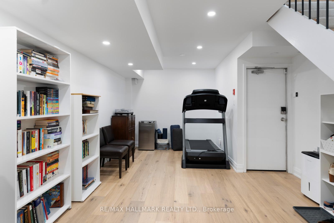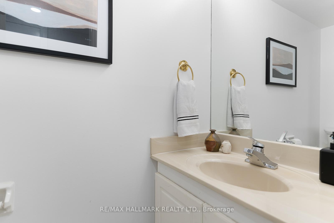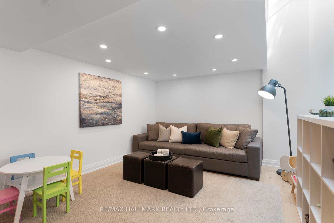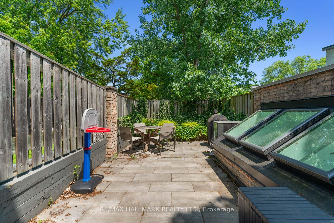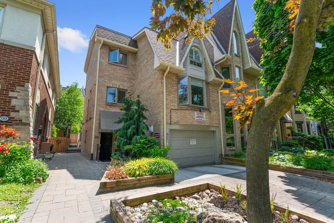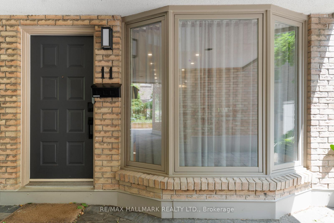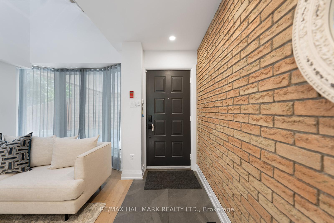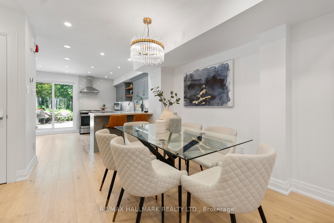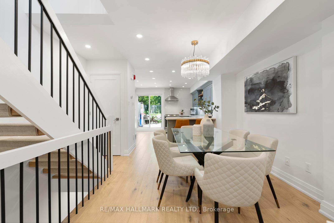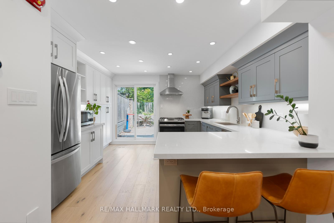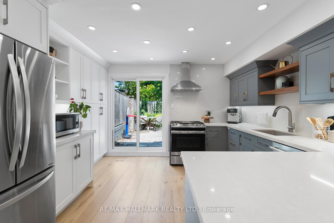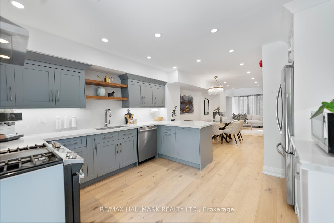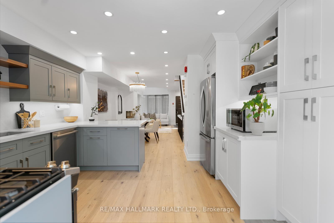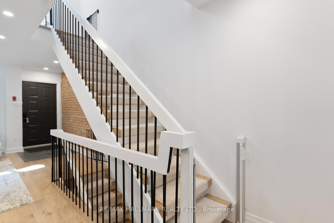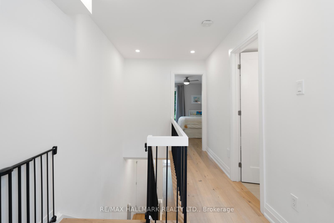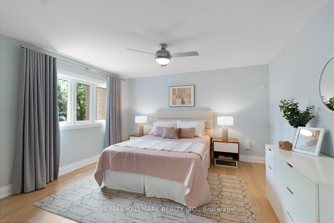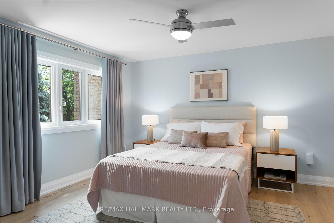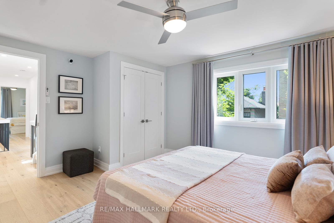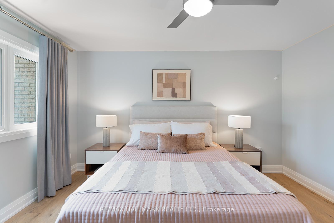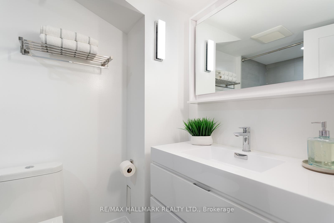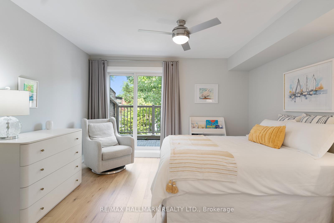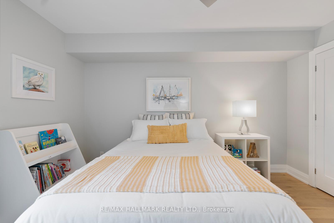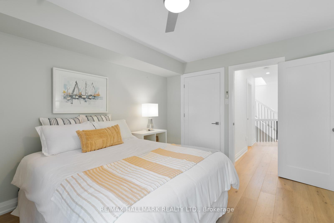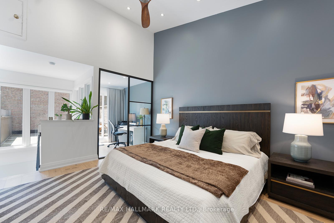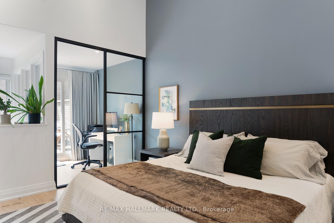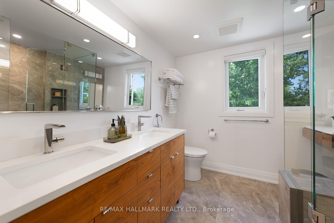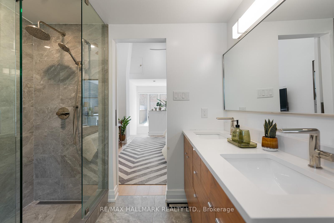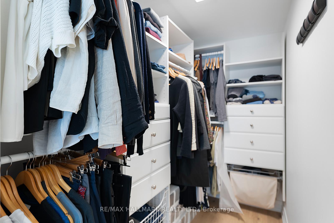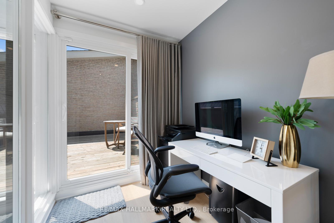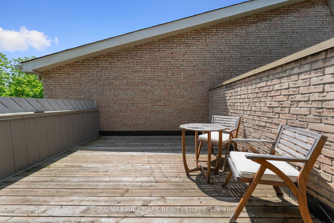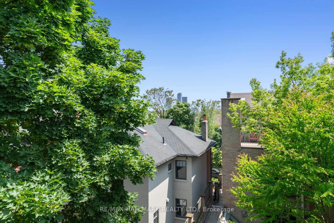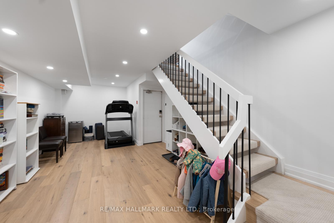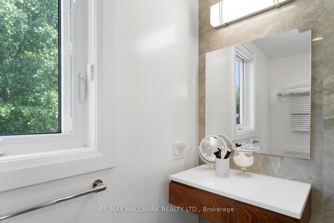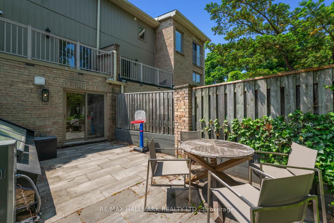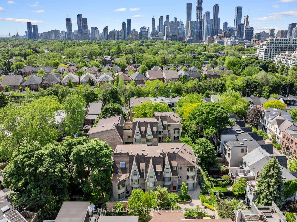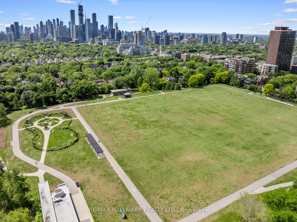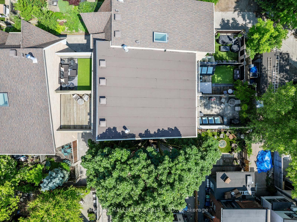$2,078,000
Available - For Sale
Listing ID: C12226371
95 Summerhill Aven , Toronto, M4T 1B1, Toronto
| Live the Summerhill Lifestyle in This Turn-Key Townhome, Welcome to Townhouse #11 - 95 Summerhill Avenue, where luxury living meets one of Torontos most walkable and prestigious neighbourhoods. Just steps to Yonge Street's top restaurants, boutique shops, Terroni, the iconic Summerhill LCBO, Ramsden Park, Toronto Lawn & Tennis Club, and vibrant Yorkville. This is urban living at its best. #11- is a corner unit located at the back of the complex.Inside, this beautifully renovated 3+1 bedroom, 3-bathroom townhome offers a bright, functional layout with thoughtful upgrades throughout. Wide-plank white oak hardwood floors lead you through the open-concept main floor, featuring a designer kitchen with stone counters, stainless steel appliances, gas range, and floating shelves. The inviting living space is anchored by a floating gas fireplace and opens to a massive private patio perfect for summer entertaining or quiet lounging. Upstairs, the second level offers two oversized bedrooms, an updated bath, and a private balcony. The third-floor primary retreat stuns with vaulted ceilings, a large walk-in closet, and spa-like ensuite with double vanity, glass shower, and vanity station. A bonus glass-enclosed office opens to a private rooftop deck, ideal for work or relaxation. The lower level is sun-filled space offering excellent flexibility to utilize this amazing space, with skylights, a spacious recreation room, home gym area, and direct access to secure underground parking and ample storage. Plus, theres no shortage of green space all around the property, just down the street is direct access to the Summerhill ravine, which leads to the Beltline Trail, and Evergreen Brickworks. A rare opportunity to own a stylish, move-in ready home in the heart of Summerhill. |
| Price | $2,078,000 |
| Taxes: | $7940.00 |
| Assessment Year: | 2024 |
| Occupancy: | Owner |
| Address: | 95 Summerhill Aven , Toronto, M4T 1B1, Toronto |
| Postal Code: | M4T 1B1 |
| Province/State: | Toronto |
| Directions/Cross Streets: | Yonge and St Clair Ave W |
| Level/Floor | Room | Length(ft) | Width(ft) | Descriptions | |
| Room 1 | Main | Living Ro | 12.73 | 14.56 | Gas Fireplace, Hardwood Floor, Bay Window |
| Room 2 | Main | Dining Ro | 12.73 | 9.35 | Combined w/Living, Hardwood Floor, Pot Lights |
| Room 3 | Main | Kitchen | 12.73 | 14.6 | Stainless Steel Appl, W/O To Yard, Stone Counters |
| Room 4 | Second | Bedroom 2 | 12.73 | 13.38 | Double Closet, Hardwood Floor, Large Window |
| Room 5 | Second | Bedroom 3 | 12.73 | 12.04 | W/O To Balcony, Closet, Hardwood Floor |
| Room 6 | Third | Primary B | 12.73 | 15.15 | 5 Pc Bath, Walk-In Closet(s), Vaulted Ceiling(s) |
| Room 7 | Third | Office | 6.33 | 6.86 | W/O To Balcony, Hardwood Floor, Glass Doors |
| Room 8 | Lower | Recreatio | 12.73 | 22.34 | Access To Garage, Pot Lights, Hardwood Floor |
| Room 9 | Lower | Family Ro | 12.73 | 16.1 | Pot Lights, Hardwood Floor, Skylight |
| Washroom Type | No. of Pieces | Level |
| Washroom Type 1 | 4 | Second |
| Washroom Type 2 | 4 | Third |
| Washroom Type 3 | 2 | Lower |
| Washroom Type 4 | 0 | |
| Washroom Type 5 | 0 |
| Total Area: | 0.00 |
| Washrooms: | 3 |
| Heat Type: | Fan Coil |
| Central Air Conditioning: | Central Air |
$
%
Years
This calculator is for demonstration purposes only. Always consult a professional
financial advisor before making personal financial decisions.
| Although the information displayed is believed to be accurate, no warranties or representations are made of any kind. |
| RE/MAX HALLMARK REALTY LTD. |
|
|

Wally Islam
Real Estate Broker
Dir:
416-949-2626
Bus:
416-293-8500
Fax:
905-913-8585
| Virtual Tour | Book Showing | Email a Friend |
Jump To:
At a Glance:
| Type: | Com - Condo Townhouse |
| Area: | Toronto |
| Municipality: | Toronto C09 |
| Neighbourhood: | Rosedale-Moore Park |
| Style: | 3-Storey |
| Tax: | $7,940 |
| Maintenance Fee: | $1,407.28 |
| Beds: | 3+1 |
| Baths: | 3 |
| Fireplace: | Y |
Locatin Map:
Payment Calculator:
