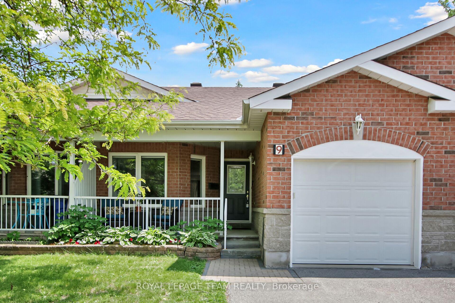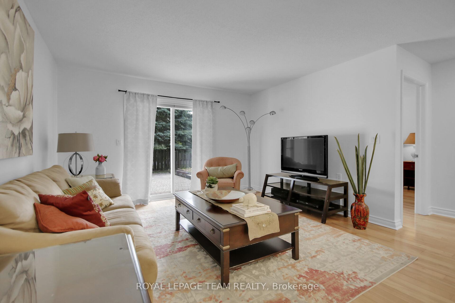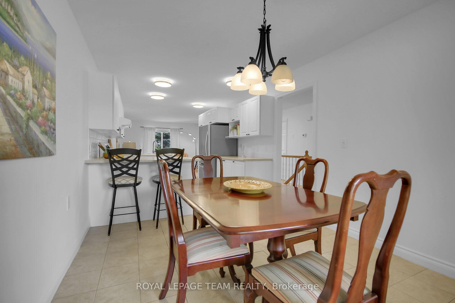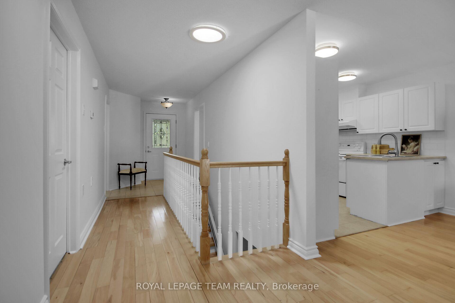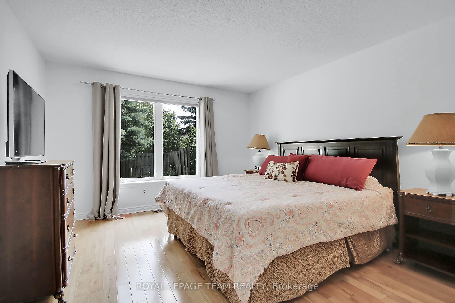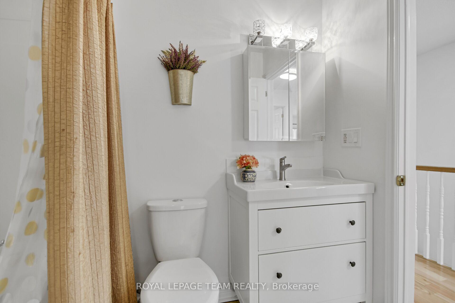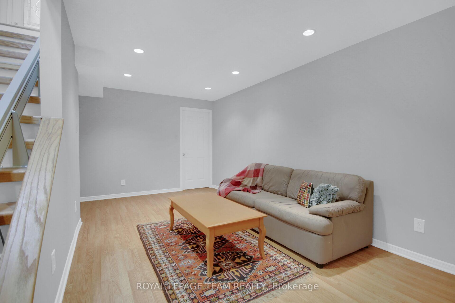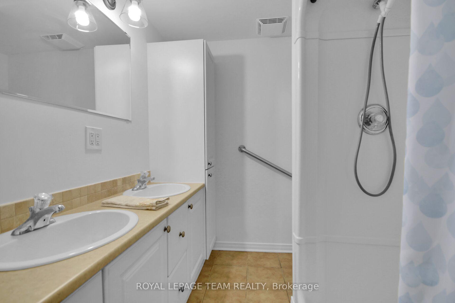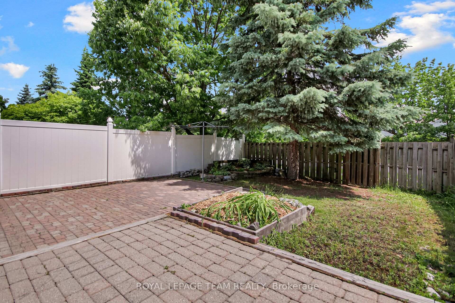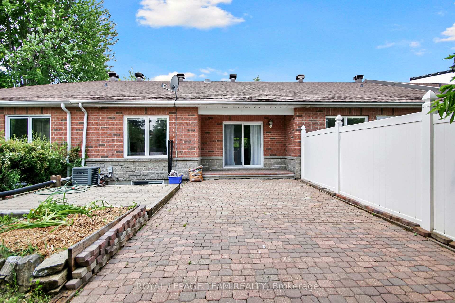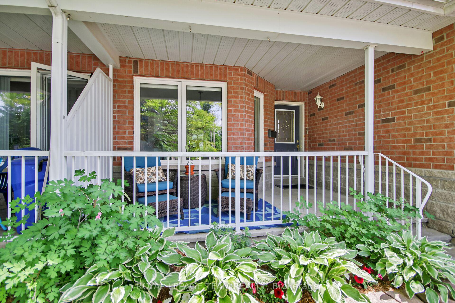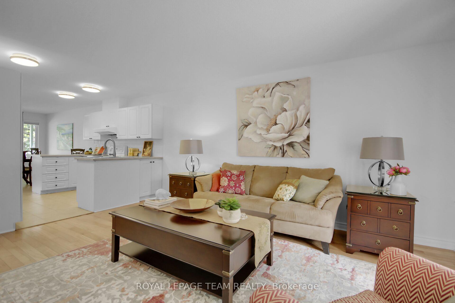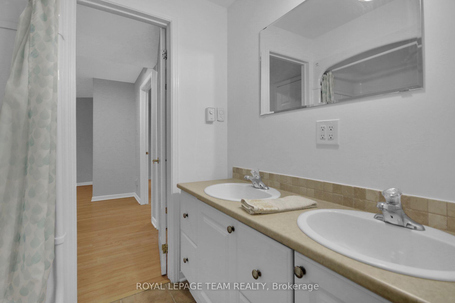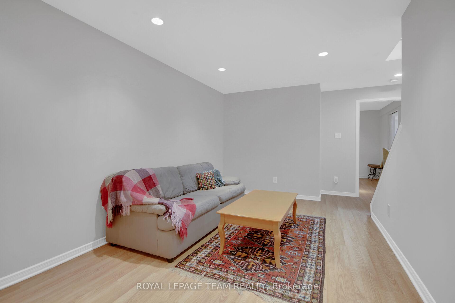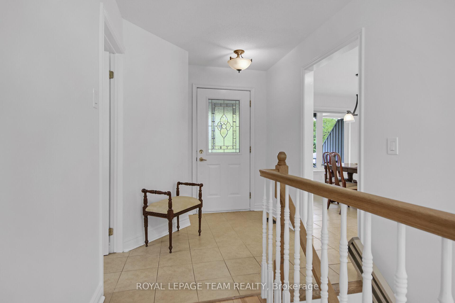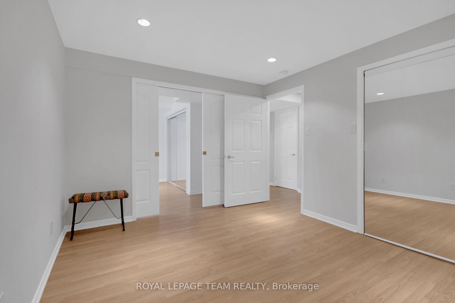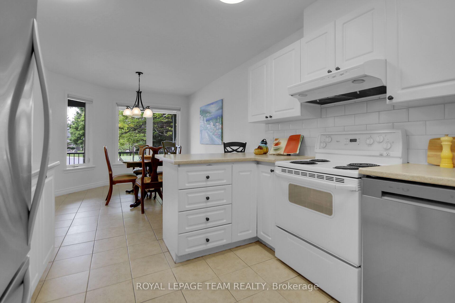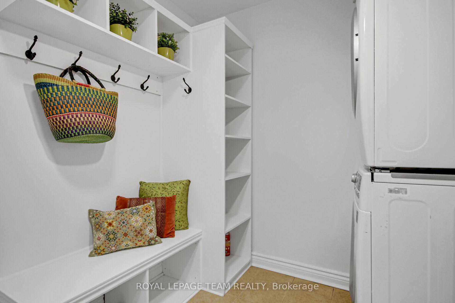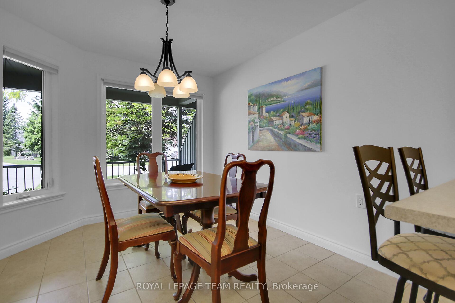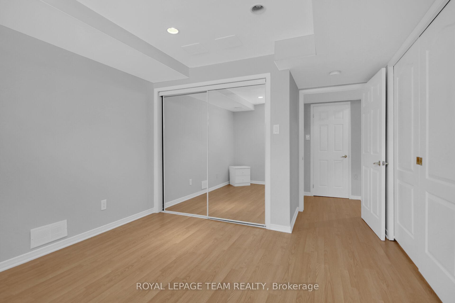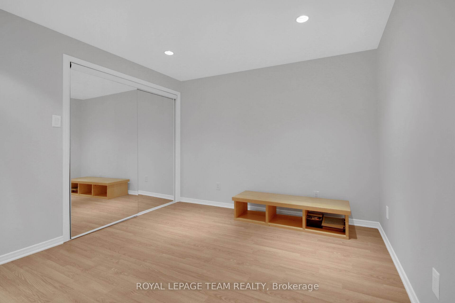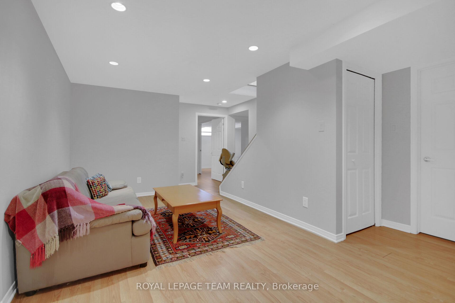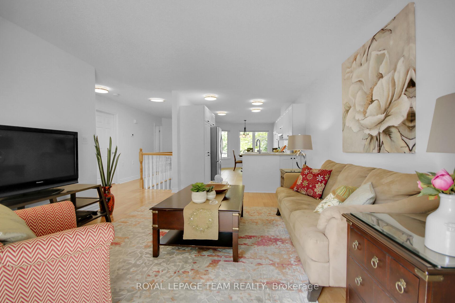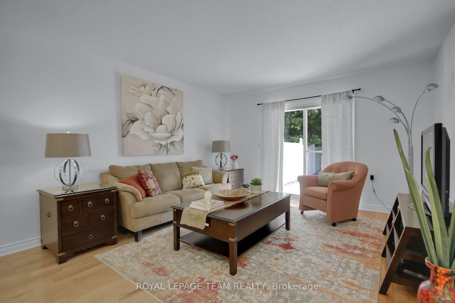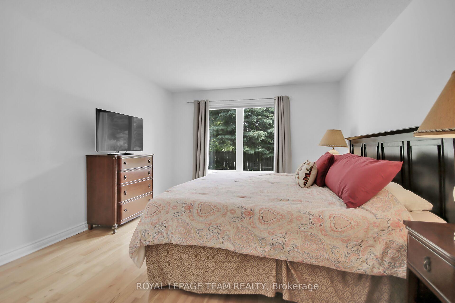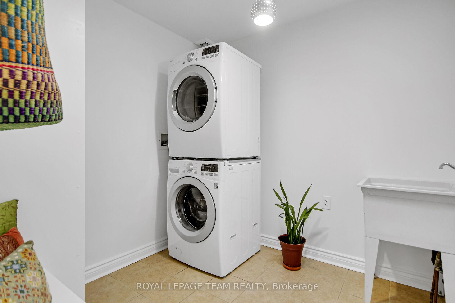$605,000
Available - For Sale
Listing ID: X12218483
9 Weaver Cres , Kanata, K2K 3E1, Ottawa
| OPEN HOUSE SUNDAY JUNE 22ND 2-4PM. Charming Adult Lifestyle Bungalow in Kanata Lakes! Welcome to this well-maintained adult lifestyle bungalow, ideally located in the sought-after community of Kanata Lakes. Offering a functional and inviting layout, this home features a main-level primary bedroom and a second bedroom on the fully finished lower level perfect for guests or additional living space. The sun-filled eat-in kitchen boasts white cabinetry, an abundance of counter space, and recently updated countertops and backsplash. The cozy living room, open to the kitchen, overlooks a private backyard, creating a warm and inviting space for everyday living or entertaining. The main level also includes a stylishly updated 4-piece bathroom, a convenient mudroom with inside access to the single attached garage, and a dedicated laundry area. Hardwood floors and fresh paint throughout the main level add to the home's appeal. There are 2 solar tubes that allow for more natural light throughout the home all year. Downstairs, is a family room, two other bedrooms, and another full 4-piece bath, ideal for accommodating guests or creating a separate retreat. Located next to the Symphony Retirement Residence and within walking distance to parks, shopping, public transit, and all the amenities of Centrum, this home offers both comfort and convenience in a vibrant community. Don't miss this opportunity to embrace easy living in a prime location! Roof 2018 |
| Price | $605,000 |
| Taxes: | $4530.39 |
| Occupancy: | Vacant |
| Address: | 9 Weaver Cres , Kanata, K2K 3E1, Ottawa |
| Directions/Cross Streets: | Kanata Avenue and Walden Crescent. |
| Rooms: | 14 |
| Bedrooms: | 1 |
| Bedrooms +: | 2 |
| Family Room: | T |
| Basement: | Finished |
| Level/Floor | Room | Length(ft) | Width(ft) | Descriptions | |
| Room 1 | Main | Living Ro | 16.63 | 15.51 | |
| Room 2 | Main | Kitchen | 10.69 | 9.74 | |
| Room 3 | Main | Kitchen | 11.78 | 9.74 | Eat-in Kitchen |
| Room 4 | Main | Primary B | 14.5 | 11.51 | |
| Room 5 | Main | Mud Room | 8.33 | 8.1 | |
| Room 6 | Lower | Family Ro | 19.16 | 13.22 | |
| Room 7 | Lower | Bedroom 2 | 15.25 | 11.51 | |
| Room 8 | Lower | Bedroom 3 | 13.22 | 11.05 | |
| Room 9 | Main | Foyer | 8.59 | 6.56 | |
| Room 10 | Main | Bathroom | 8.1 | 4.82 | 4 Pc Bath |
| Room 11 | Main | Other | 8.1 | 5.02 | Closet |
| Room 12 | Lower | Bathroom | 7.54 | 7.02 | 4 Pc Bath |
| Room 13 | Lower | Utility R | 14.46 | 11.51 | |
| Room 14 | Lower | Other | 14.53 | 7.12 |
| Washroom Type | No. of Pieces | Level |
| Washroom Type 1 | 4 | Main |
| Washroom Type 2 | 4 | Lower |
| Washroom Type 3 | 0 | |
| Washroom Type 4 | 0 | |
| Washroom Type 5 | 0 | |
| Washroom Type 6 | 4 | Main |
| Washroom Type 7 | 4 | Lower |
| Washroom Type 8 | 0 | |
| Washroom Type 9 | 0 | |
| Washroom Type 10 | 0 |
| Total Area: | 0.00 |
| Property Type: | Att/Row/Townhouse |
| Style: | Bungalow |
| Exterior: | Brick, Vinyl Siding |
| Garage Type: | Attached |
| (Parking/)Drive: | Inside Ent |
| Drive Parking Spaces: | 2 |
| Park #1 | |
| Parking Type: | Inside Ent |
| Park #2 | |
| Parking Type: | Inside Ent |
| Pool: | None |
| Approximatly Square Footage: | 1100-1500 |
| CAC Included: | N |
| Water Included: | N |
| Cabel TV Included: | N |
| Common Elements Included: | N |
| Heat Included: | N |
| Parking Included: | N |
| Condo Tax Included: | N |
| Building Insurance Included: | N |
| Fireplace/Stove: | N |
| Heat Type: | Forced Air |
| Central Air Conditioning: | Central Air |
| Central Vac: | N |
| Laundry Level: | Syste |
| Ensuite Laundry: | F |
| Sewers: | Sewer |
$
%
Years
This calculator is for demonstration purposes only. Always consult a professional
financial advisor before making personal financial decisions.
| Although the information displayed is believed to be accurate, no warranties or representations are made of any kind. |
| ROYAL LEPAGE TEAM REALTY |
|
|

Wally Islam
Real Estate Broker
Dir:
416-949-2626
Bus:
416-293-8500
Fax:
905-913-8585
| Virtual Tour | Book Showing | Email a Friend |
Jump To:
At a Glance:
| Type: | Freehold - Att/Row/Townhouse |
| Area: | Ottawa |
| Municipality: | Kanata |
| Neighbourhood: | 9007 - Kanata - Kanata Lakes/Heritage Hills |
| Style: | Bungalow |
| Tax: | $4,530.39 |
| Beds: | 1+2 |
| Baths: | 2 |
| Fireplace: | N |
| Pool: | None |
Locatin Map:
Payment Calculator:
