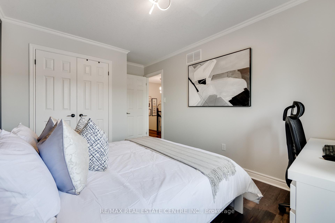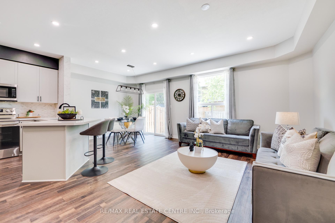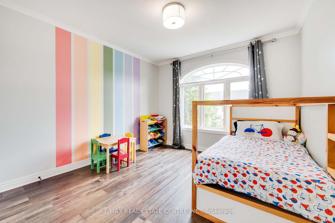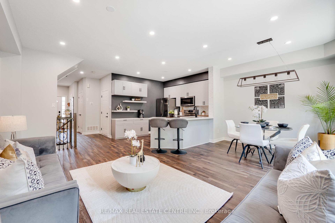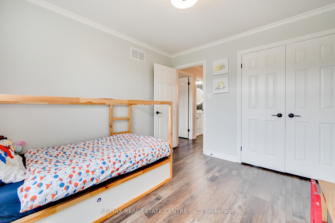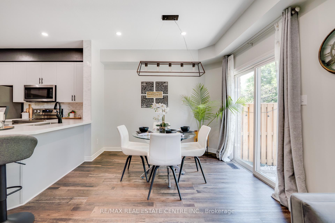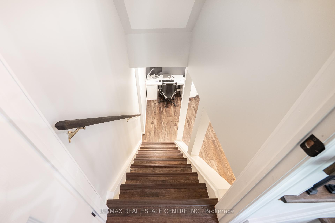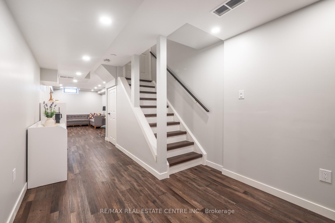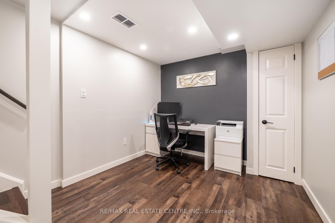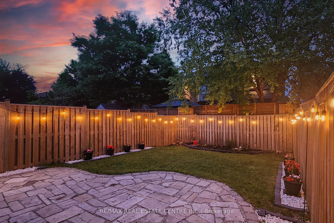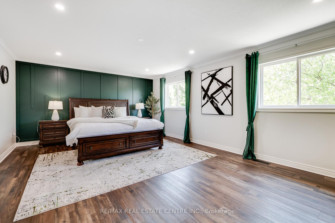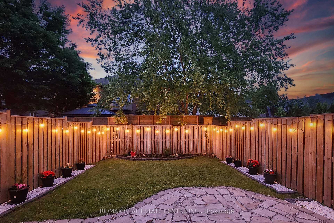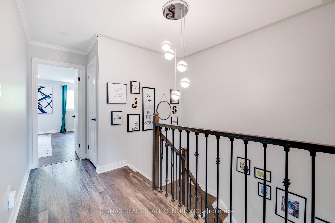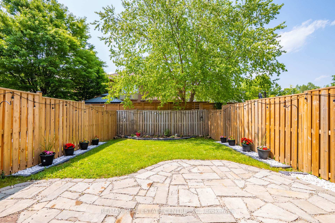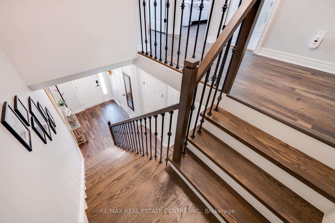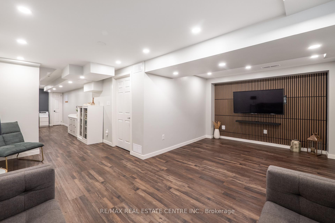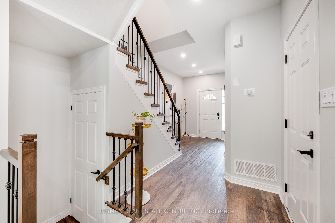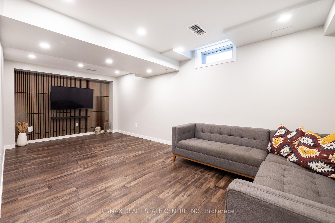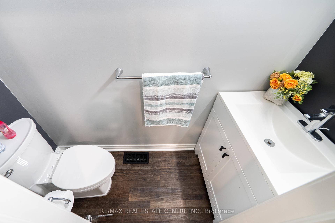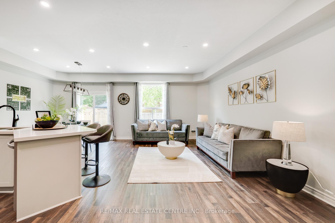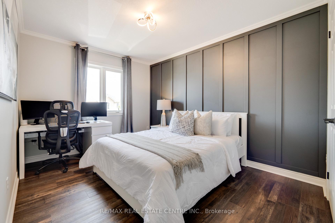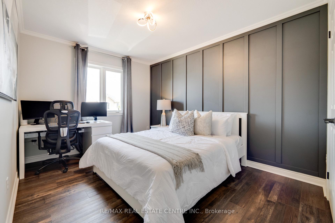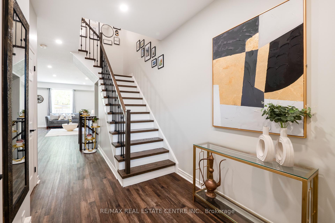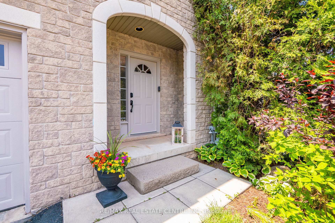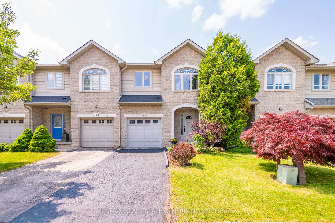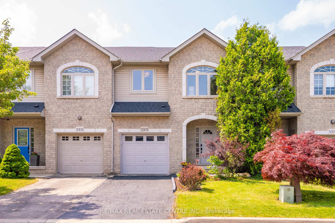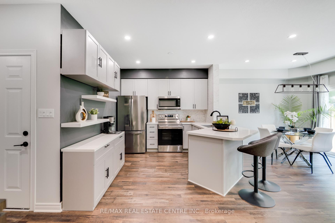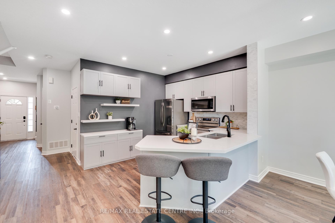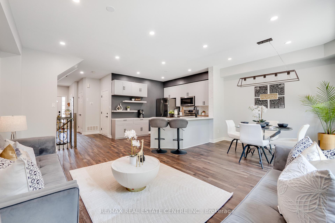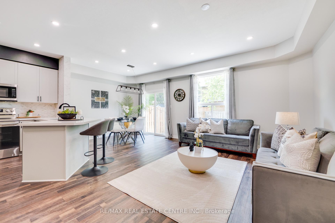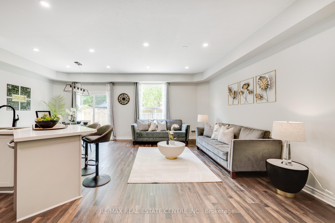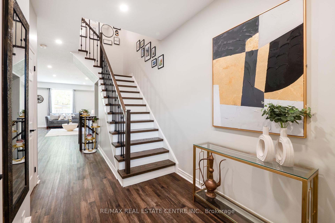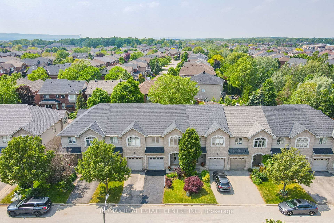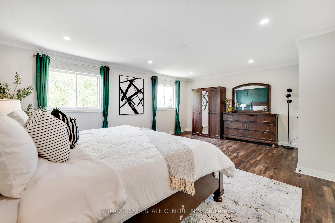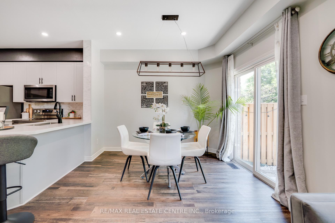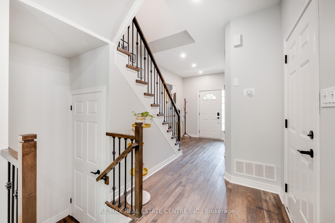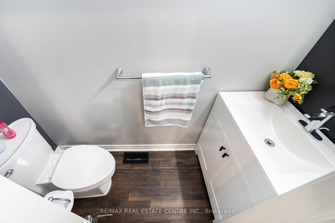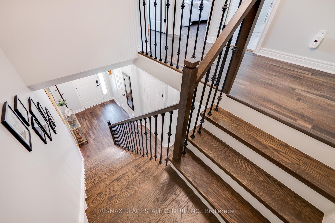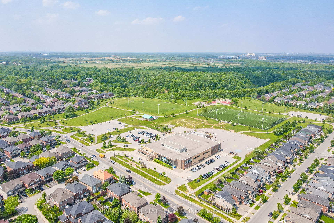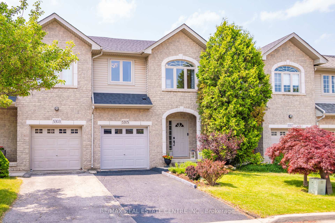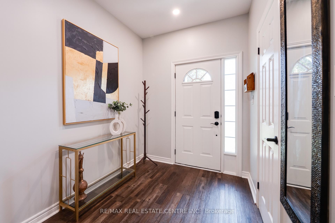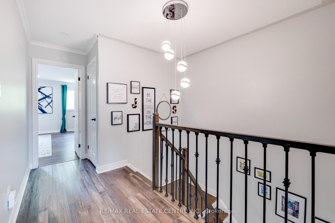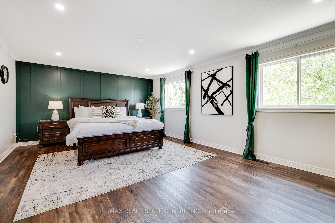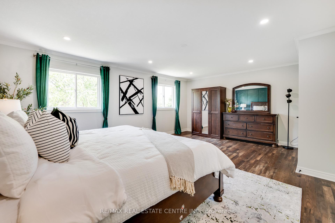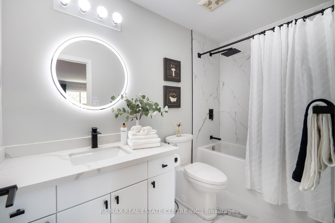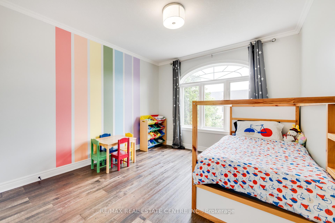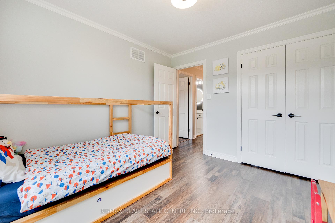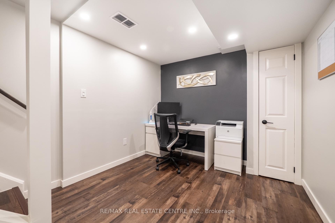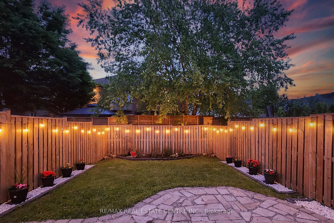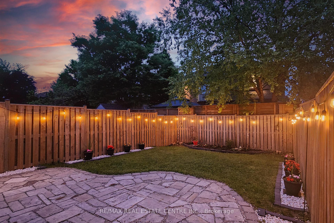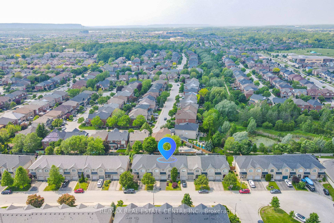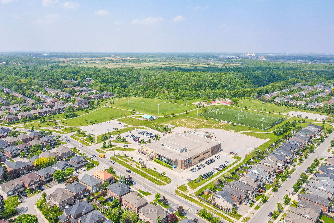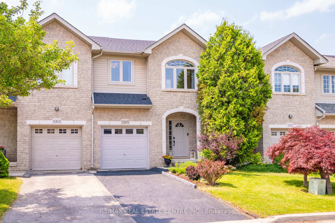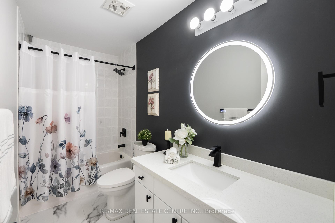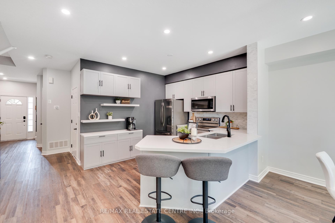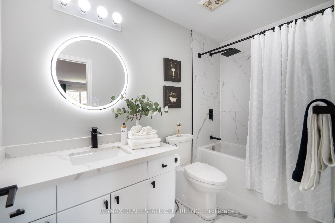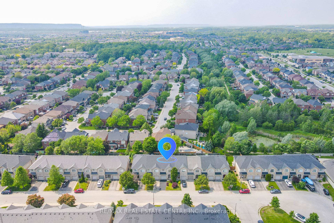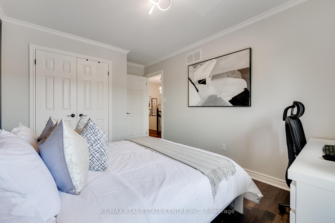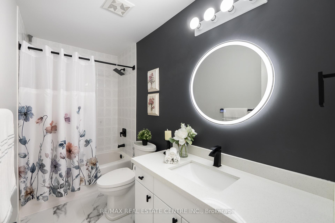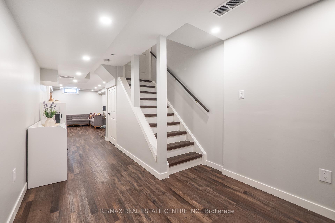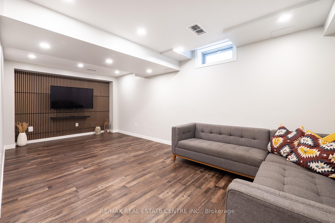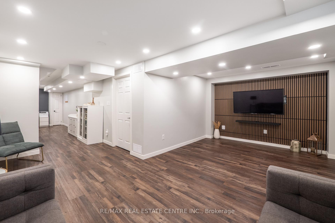$1,068,000
Available - For Sale
Listing ID: W12229308
5305 Scotia Stre , Burlington, L7L 7B3, Halton
| FULLY RENOVATED 3 BEDROOM, 3 BATH FREEHOLD TOWNHOME IN BURLINGTON'S ORCHARD NEIGHBOURHOOD Welcome to this beautifully finished carpet-free townhouse with 2000+ sqft of finished living space and $$$ spent on premium upgrades. Nestled in the Alexanders PS catchment, this desirable home on a cul-de-sac offers quiet, and safe living for your family and kids. Step into a bright, open-concept living space flooded with natural light, featuring 9-ft ceiling, premium flooring, and energy-saving LED pot lights throughout. The fully renovated kitchen is a culinary dream with quartz countertop, stylish backsplash, and top-of-the-line stainless steel appliances. A handcrafted oak staircase leads you to the upper level where you'll be welcomed by a huge master bedroom (a home owners dream) with a fully renovated ensuite, designer accent wall, LED pot lights, plus a spacious walk-in closet. Two additional full-size bedrooms and a renovated bathroom complete this family home with comfort and convenience at every turn. The fully finished basement adorned with custom accent walls is the perfect retreat for movie nights with family or entertaining your guests, with a separate home-office nook. Lastly, an enclosed backyard with a patio offers extra space for your family to refresh and bond over BBQ. Additional upgrades include new front window panes (2025), Smart door-lock (2025) high-efficiency furnace (2022), A/C (2020), Washer/Dryer (2020), new roof (2018), electric stove (2025), dishwasher (2023), refrigerator (2024), and a newer hot-water tank (owned). That's not all! The garage is equipped with a 240V EV charging point (Level 2) - a modern convenience for electric car owners. Located just minutes from Bronte Creek Conservation Area, Orchard neighborhood park, top-rated Orchard schools, Appleby GO, shopping, dining, and QEW/403, this home delivers the ultimate blend of safety and convenience. |
| Price | $1,068,000 |
| Taxes: | $4260.24 |
| Occupancy: | Owner |
| Address: | 5305 Scotia Stre , Burlington, L7L 7B3, Halton |
| Acreage: | < .50 |
| Directions/Cross Streets: | Quinte And Scotia |
| Rooms: | 7 |
| Bedrooms: | 3 |
| Bedrooms +: | 0 |
| Family Room: | F |
| Basement: | Finished |
| Level/Floor | Room | Length(ft) | Width(ft) | Descriptions | |
| Room 1 | Main | Great Roo | 10.5 | 17.81 | Pot Lights, Vinyl Floor, Bay Window |
| Room 2 | Main | Dining Ro | 10.1 | 10.59 | Pot Lights, W/O To Patio, Vinyl Floor |
| Room 3 | Main | Kitchen | 10.89 | 9.09 | Pot Lights, Stainless Steel Appl, Quartz Counter |
| Room 4 | Main | Powder Ro | 2 Pc Bath, Vinyl Floor, LED Lighting | ||
| Room 5 | Second | Bathroom | 3 Pc Ensuite, LED Lighting, Vinyl Floor | ||
| Room 6 | Second | Primary B | 20.6 | 14.99 | Walk-In Closet(s), 3 Pc Ensuite, Pot Lights |
| Room 7 | Second | Bathroom | 3 Pc Bath, LED Lighting, Vinyl Floor | ||
| Room 8 | Second | Bedroom 2 | 10.1 | 12.4 | LED Lighting, Vinyl Floor, Window |
| Room 9 | Second | Bedroom 3 | 10.1 | 12 | LED Lighting, Vinyl Floor, Bay Window |
| Room 10 | Basement | Recreatio | 20.01 | 10.17 | Pot Lights, Vinyl Floor, Window |
| Room 11 | Basement | Den | 8.95 | 7.97 | Pot Lights, Vinyl Floor, LED Lighting |
| Washroom Type | No. of Pieces | Level |
| Washroom Type 1 | 2 | Main |
| Washroom Type 2 | 3 | Second |
| Washroom Type 3 | 3 | Second |
| Washroom Type 4 | 0 | |
| Washroom Type 5 | 0 | |
| Washroom Type 6 | 2 | Main |
| Washroom Type 7 | 3 | Second |
| Washroom Type 8 | 3 | Second |
| Washroom Type 9 | 0 | |
| Washroom Type 10 | 0 |
| Total Area: | 0.00 |
| Property Type: | Att/Row/Townhouse |
| Style: | 2-Storey |
| Exterior: | Brick |
| Garage Type: | Built-In |
| (Parking/)Drive: | Private |
| Drive Parking Spaces: | 1 |
| Park #1 | |
| Parking Type: | Private |
| Park #2 | |
| Parking Type: | Private |
| Pool: | None |
| Approximatly Square Footage: | 1500-2000 |
| CAC Included: | N |
| Water Included: | N |
| Cabel TV Included: | N |
| Common Elements Included: | N |
| Heat Included: | N |
| Parking Included: | N |
| Condo Tax Included: | N |
| Building Insurance Included: | N |
| Fireplace/Stove: | N |
| Heat Type: | Forced Air |
| Central Air Conditioning: | Central Air |
| Central Vac: | N |
| Laundry Level: | Syste |
| Ensuite Laundry: | F |
| Sewers: | Sewer |
| Utilities-Cable: | A |
| Utilities-Hydro: | Y |
$
%
Years
This calculator is for demonstration purposes only. Always consult a professional
financial advisor before making personal financial decisions.
| Although the information displayed is believed to be accurate, no warranties or representations are made of any kind. |
| RE/MAX REAL ESTATE CENTRE INC. |
|
|

Wally Islam
Real Estate Broker
Dir:
416-949-2626
Bus:
416-293-8500
Fax:
905-913-8585
| Virtual Tour | Book Showing | Email a Friend |
Jump To:
At a Glance:
| Type: | Freehold - Att/Row/Townhouse |
| Area: | Halton |
| Municipality: | Burlington |
| Neighbourhood: | Orchard |
| Style: | 2-Storey |
| Tax: | $4,260.24 |
| Beds: | 3 |
| Baths: | 3 |
| Fireplace: | N |
| Pool: | None |
Locatin Map:
Payment Calculator:
