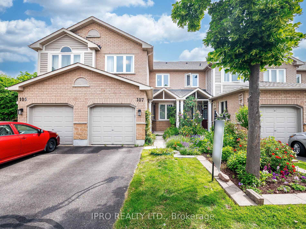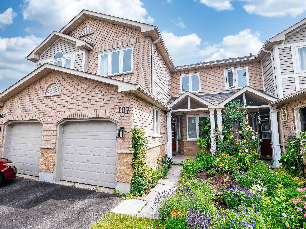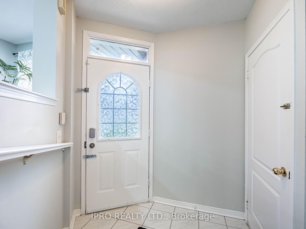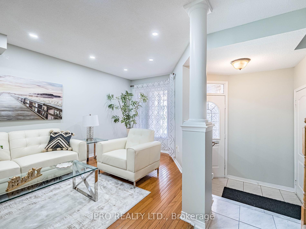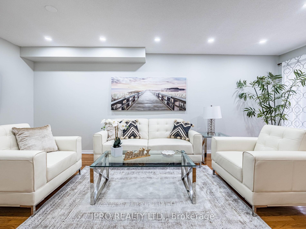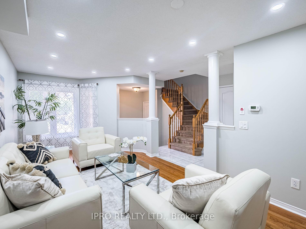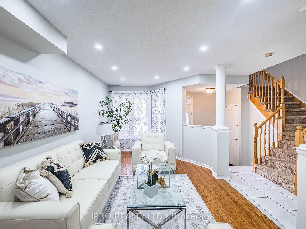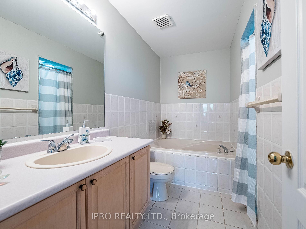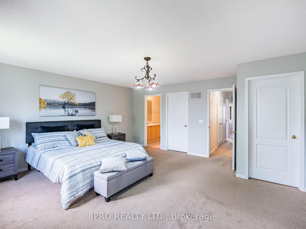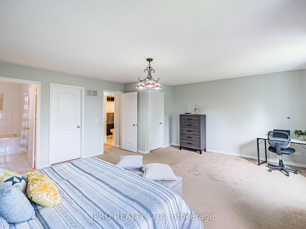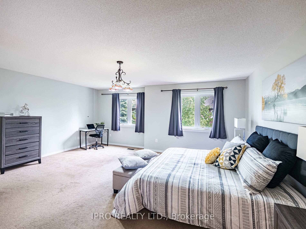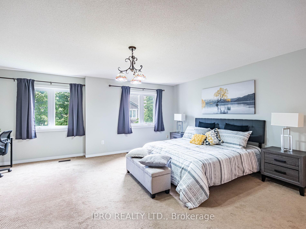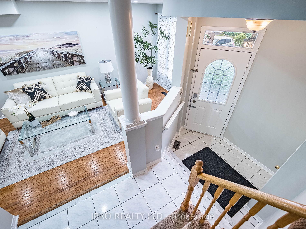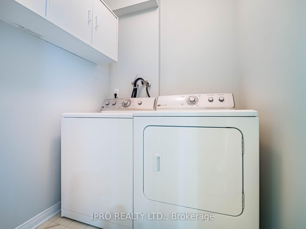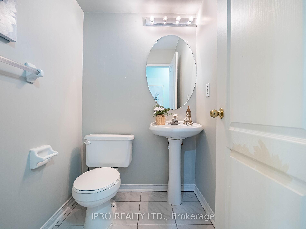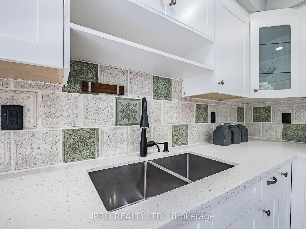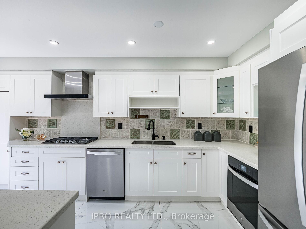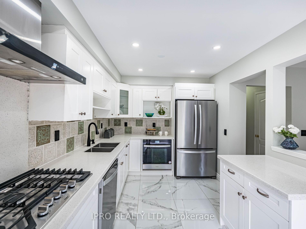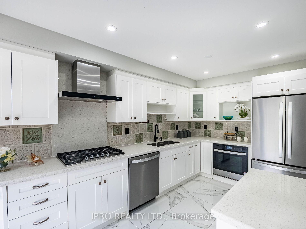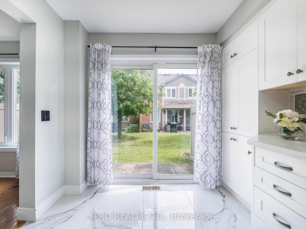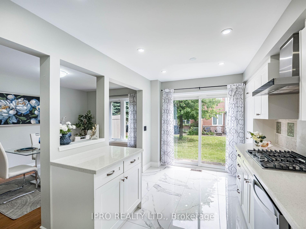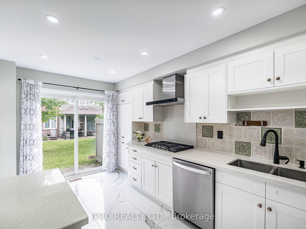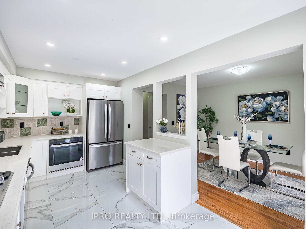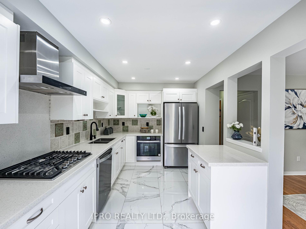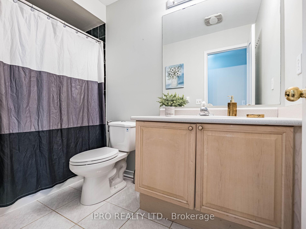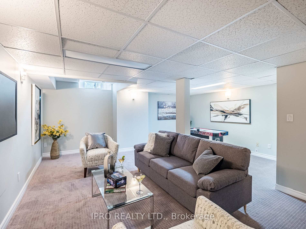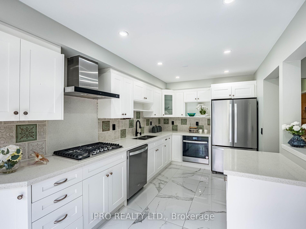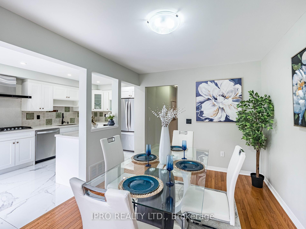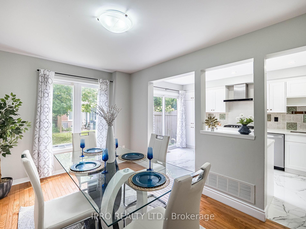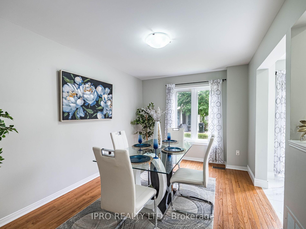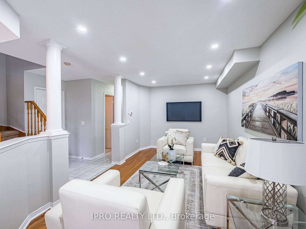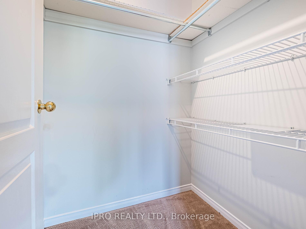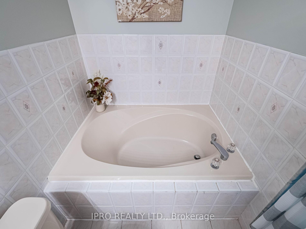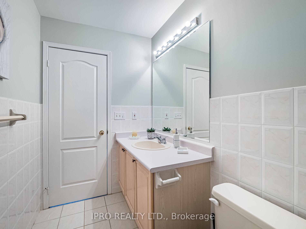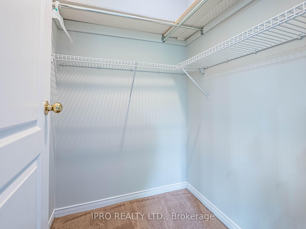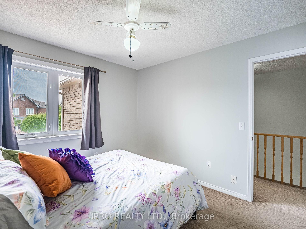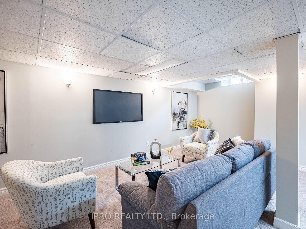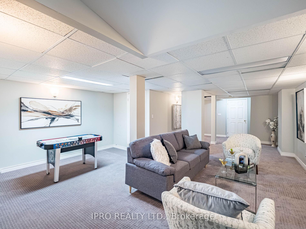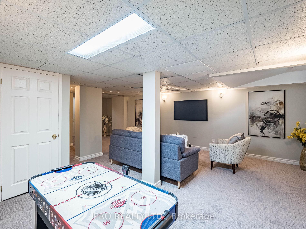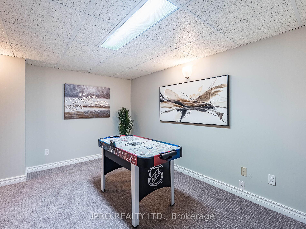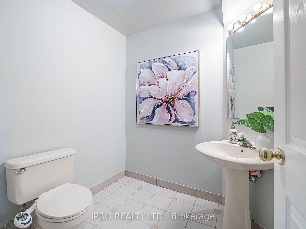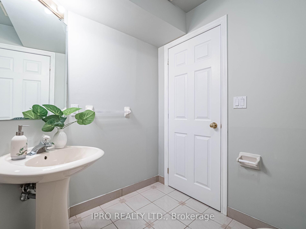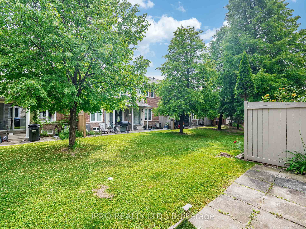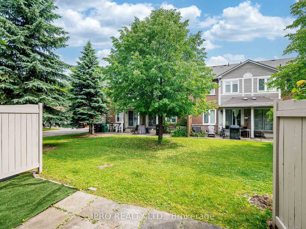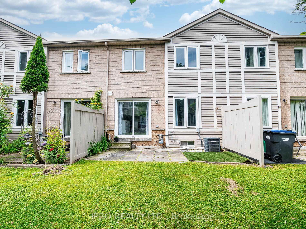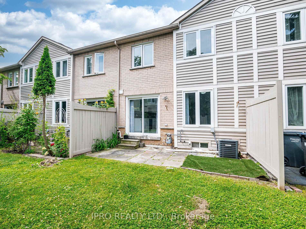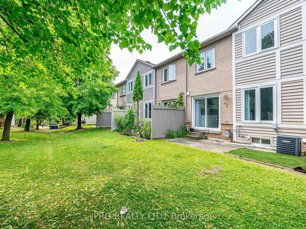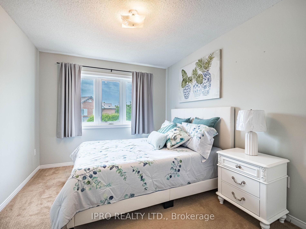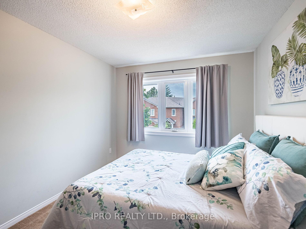$899,000
Available - For Sale
Listing ID: W12229636
833 Scollard Cour , Mississauga, L5V 2B4, Peel
| Large Condo Townhome with 3 Bedroom, 4 Washrooms and Finished Basement. One of the largest units in the community. 2317 sq.ft. of Living Space. (1708 Sq Ft Main+609 Sq Ft Basement). Separate Family Room. Huge Master Bedroom with 2 Walk-In Closets. Ensuite Bathroom has Shower and Soaker Tub. Main Floor Laundry with Maytag Washer&Dryer. Kitchen with Centre Island, Cooktop Gas Stove, Stainless Steel Appliances including Built-In Oven and a Breakfast Area. Hardwood Floors and Pot Lights on Main Floor. Combined Living and Dining. Large finished Basement with 2 piece Bathroom, which is large enough to accomodate shower/tub. Berber Carpets in Bedrooms and Basement. Entry from Garage to Basement/Main Floor. Low Condo Fees of $395.90.Located very close to Mavis and Eglinton. Short drive to Square-One, 403 and 401 Highways. Walk to Grocery store, Strip mall, Parks, Schools Transit etc |
| Price | $899,000 |
| Taxes: | $4364.05 |
| Assessment Year: | 2024 |
| Occupancy: | Vacant |
| Address: | 833 Scollard Cour , Mississauga, L5V 2B4, Peel |
| Postal Code: | L5V 2B4 |
| Province/State: | Peel |
| Directions/Cross Streets: | Mavis/Eglinton |
| Level/Floor | Room | Length(ft) | Width(ft) | Descriptions | |
| Room 1 | Main | Living Ro | 19.58 | 9.74 | Combined w/Dining, Hardwood Floor, Pot Lights |
| Room 2 | Main | Dining Ro | 19.58 | 9.74 | Combined w/Living, Hardwood Floor, Pot Lights |
| Room 3 | Main | Family Ro | 13.35 | 9.28 | Hardwood Floor, Pot Lights |
| Room 4 | Main | Kitchen | 19.58 | 9.74 | Breakfast Area, Centre Island |
| Room 5 | Main | Laundry | 5.22 | 5.15 | |
| Room 6 | Second | Bedroom | 18.43 | 16.92 | Double Closet, Soaking Tub, Broadloom |
| Room 7 | Second | Bedroom 2 | 11.15 | 9.74 | Broadloom, Closet |
| Room 8 | Second | Bedroom 3 | 13.97 | 9.58 | Broadloom, Closet |
| Room 9 | Basement | Recreatio | 30.9 | 18.43 | 3 Pc Ensuite, Broadloom |
| Washroom Type | No. of Pieces | Level |
| Washroom Type 1 | 4 | Second |
| Washroom Type 2 | 3 | Second |
| Washroom Type 3 | 2 | Main |
| Washroom Type 4 | 2 | Basement |
| Washroom Type 5 | 0 | |
| Washroom Type 6 | 4 | Second |
| Washroom Type 7 | 3 | Second |
| Washroom Type 8 | 2 | Main |
| Washroom Type 9 | 2 | Basement |
| Washroom Type 10 | 0 |
| Total Area: | 0.00 |
| Washrooms: | 4 |
| Heat Type: | Forced Air |
| Central Air Conditioning: | Central Air |
$
%
Years
This calculator is for demonstration purposes only. Always consult a professional
financial advisor before making personal financial decisions.
| Although the information displayed is believed to be accurate, no warranties or representations are made of any kind. |
| IPRO REALTY LTD. |
|
|

Wally Islam
Real Estate Broker
Dir:
416-949-2626
Bus:
416-293-8500
Fax:
905-913-8585
| Virtual Tour | Book Showing | Email a Friend |
Jump To:
At a Glance:
| Type: | Com - Condo Townhouse |
| Area: | Peel |
| Municipality: | Mississauga |
| Neighbourhood: | East Credit |
| Style: | 2-Storey |
| Tax: | $4,364.05 |
| Maintenance Fee: | $395.9 |
| Beds: | 3+1 |
| Baths: | 4 |
| Fireplace: | N |
Locatin Map:
Payment Calculator:
