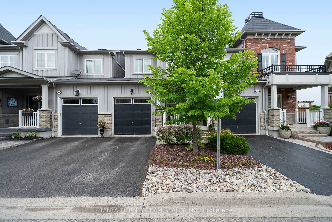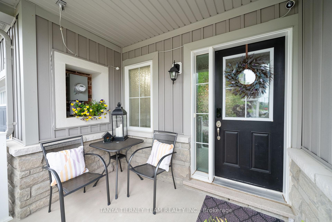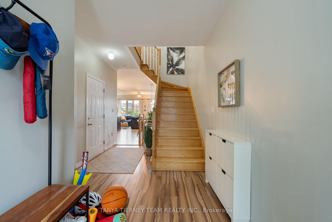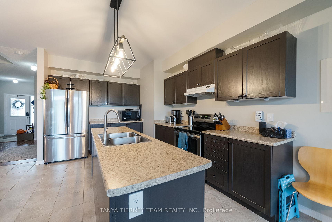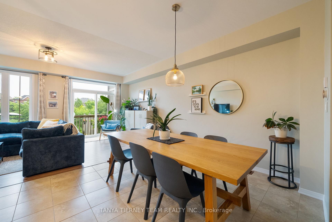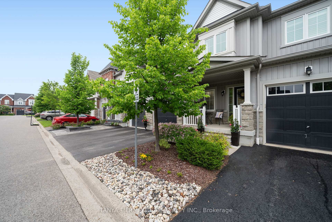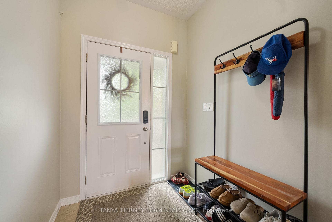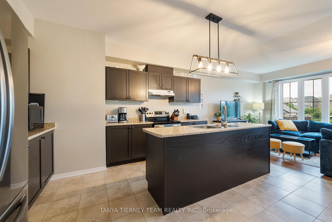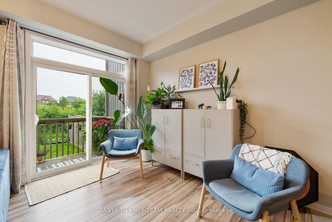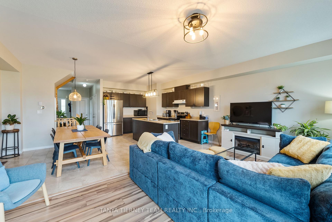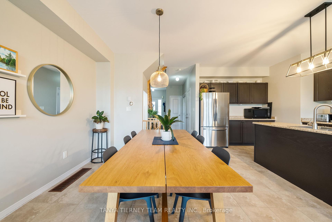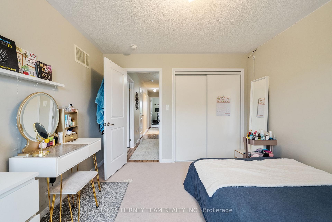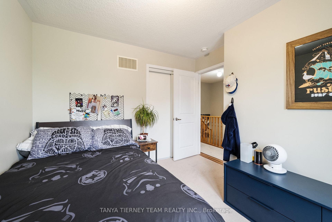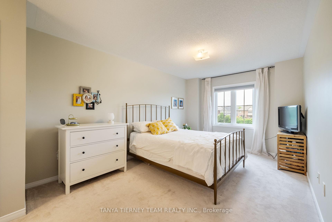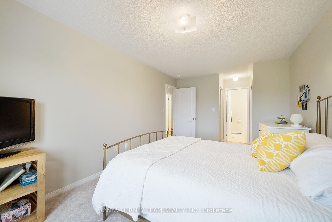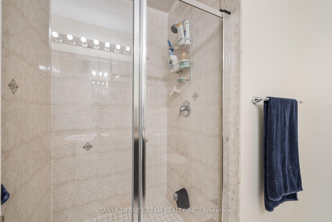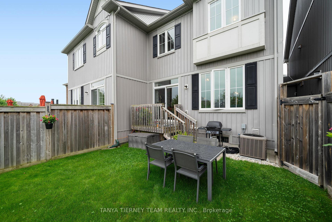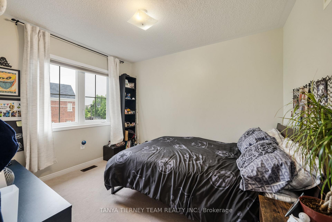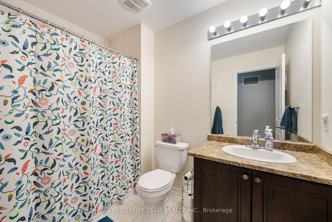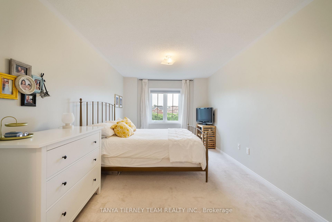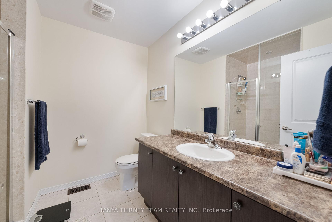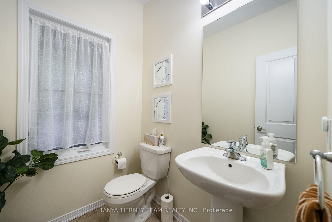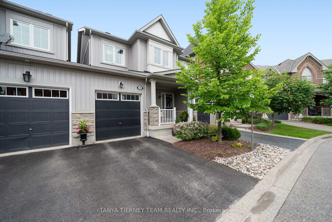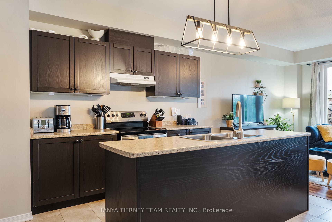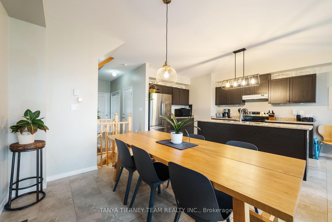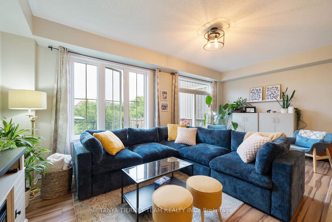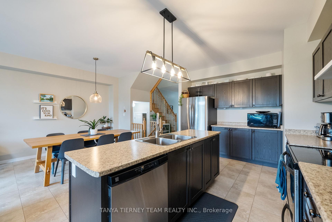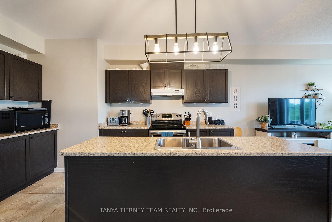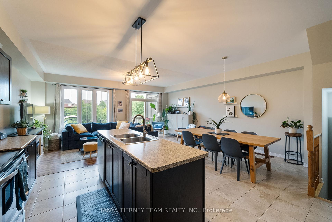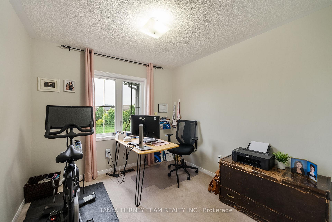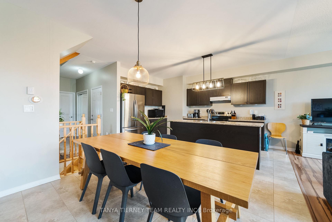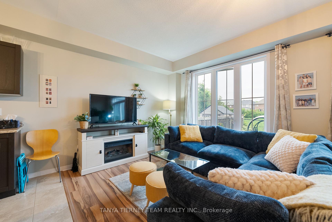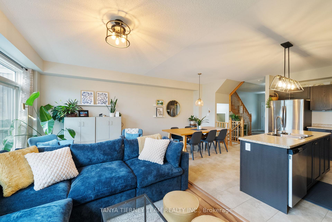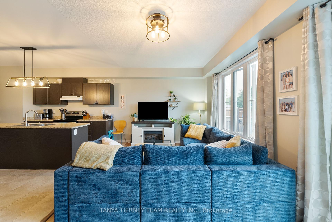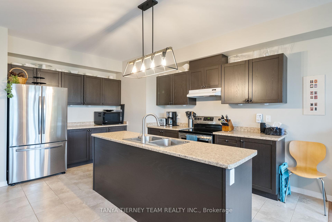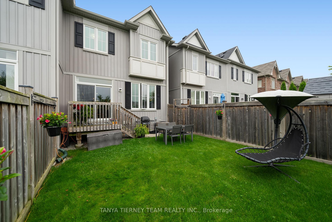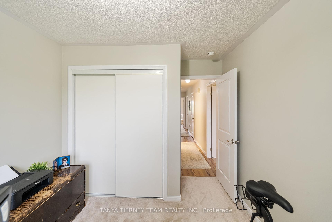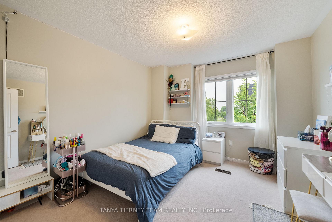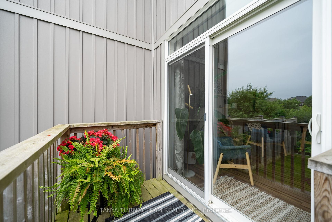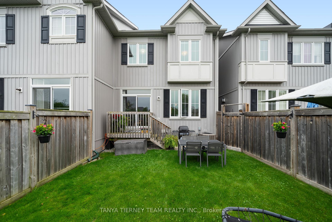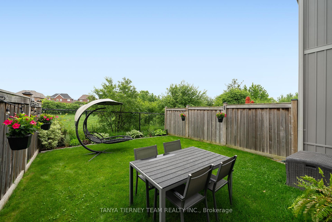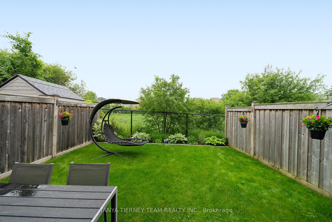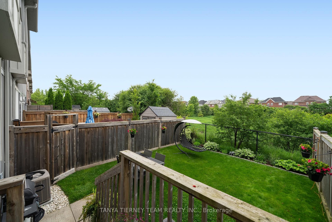$849,900
Available - For Sale
Listing ID: E12210318
30 Lambdon Way , Whitby, L1M 0L3, Durham
| STUNNING 4 bedroom townhome nestled on a tranquil treed ravine lot! Incredible Zancor built Parkview collection situated in a sought after Brooklin community, steps to schools, parks, transits & more. The inviting foyer leads you through to the open concept main floor plan featuring a family sized kitchen with centre island, stainless steel appliances, ample cabinetry & spacious dining area with ceramic floors. Impressive great room with sliding glass walk-out to the private backyard oasis & picture window with panoramic ravine views. Convenient 2pc powder room & garage access. Upstairs offers 4 generous bedrooms including the primary retreat with walk-in closet plus double closet & 3pc ensuite. Unspoiled basement awaiting your finishing touches with above grade windows & laundry area. Minimal POTL fee covers garbage/snow removal & common areas. |
| Price | $849,900 |
| Taxes: | $5581.77 |
| Occupancy: | Tenant |
| Address: | 30 Lambdon Way , Whitby, L1M 0L3, Durham |
| Acreage: | < .50 |
| Directions/Cross Streets: | Cachet & Winchester Rd |
| Rooms: | 7 |
| Bedrooms: | 4 |
| Bedrooms +: | 0 |
| Family Room: | F |
| Basement: | Finished, Full |
| Level/Floor | Room | Length(ft) | Width(ft) | Descriptions | |
| Room 1 | Main | Great Roo | 19.98 | 12 | W/O To Yard, Overlooks Ravine, Laminate |
| Room 2 | Main | Kitchen | 13.78 | 8.99 | Centre Island, Open Concept, Stainless Steel Appl |
| Room 3 | Main | Dining Ro | 10.99 | 8.69 | Overlooks Family, Open Concept, Ceramic Floor |
| Room 4 | Second | Primary B | 15.68 | 10.4 | 3 Pc Ensuite, His and Hers Closets, Overlooks Ravine |
| Room 5 | Second | Bedroom 2 | 10.1 | 8.99 | Double Closet, Large Window, Broadloom |
| Room 6 | Second | Bedroom 3 | 10.79 | 10.27 | Double Closet, Large Window, Broadloom |
| Room 7 | Second | Bedroom 4 | 9.48 | 9.38 | Double Closet, Large Window, Broadloom |
| Washroom Type | No. of Pieces | Level |
| Washroom Type 1 | 2 | Main |
| Washroom Type 2 | 3 | Second |
| Washroom Type 3 | 4 | Second |
| Washroom Type 4 | 0 | |
| Washroom Type 5 | 0 |
| Total Area: | 0.00 |
| Approximatly Age: | 6-15 |
| Property Type: | Att/Row/Townhouse |
| Style: | 2-Storey |
| Exterior: | Aluminum Siding, Brick |
| Garage Type: | Built-In |
| (Parking/)Drive: | Private |
| Drive Parking Spaces: | 1 |
| Park #1 | |
| Parking Type: | Private |
| Park #2 | |
| Parking Type: | Private |
| Pool: | None |
| Other Structures: | Fence - Full |
| Approximatly Age: | 6-15 |
| Approximatly Square Footage: | 1500-2000 |
| Property Features: | Fenced Yard, Park |
| CAC Included: | N |
| Water Included: | N |
| Cabel TV Included: | N |
| Common Elements Included: | N |
| Heat Included: | N |
| Parking Included: | N |
| Condo Tax Included: | N |
| Building Insurance Included: | N |
| Fireplace/Stove: | N |
| Heat Type: | Forced Air |
| Central Air Conditioning: | Central Air |
| Central Vac: | Y |
| Laundry Level: | Syste |
| Ensuite Laundry: | F |
| Elevator Lift: | False |
| Sewers: | Sewer |
| Utilities-Cable: | A |
| Utilities-Hydro: | Y |
$
%
Years
This calculator is for demonstration purposes only. Always consult a professional
financial advisor before making personal financial decisions.
| Although the information displayed is believed to be accurate, no warranties or representations are made of any kind. |
| TANYA TIERNEY TEAM REALTY INC. |
|
|

Wally Islam
Real Estate Broker
Dir:
416-949-2626
Bus:
416-293-8500
Fax:
905-913-8585
| Virtual Tour | Book Showing | Email a Friend |
Jump To:
At a Glance:
| Type: | Freehold - Att/Row/Townhouse |
| Area: | Durham |
| Municipality: | Whitby |
| Neighbourhood: | Brooklin |
| Style: | 2-Storey |
| Approximate Age: | 6-15 |
| Tax: | $5,581.77 |
| Beds: | 4 |
| Baths: | 3 |
| Fireplace: | N |
| Pool: | None |
Locatin Map:
Payment Calculator:
