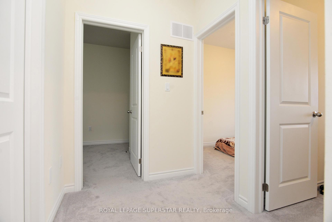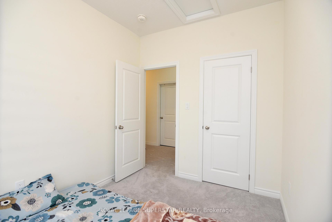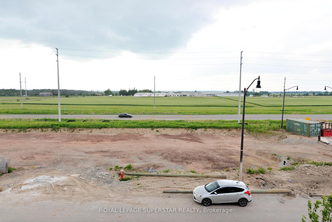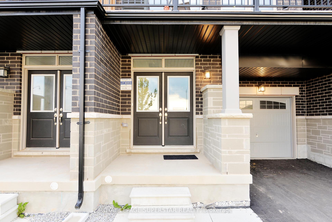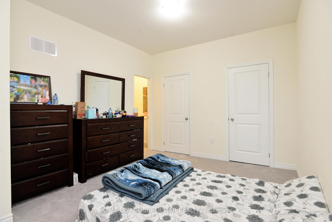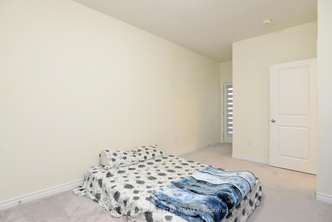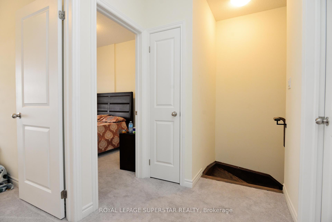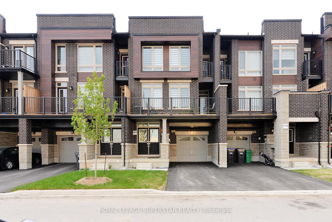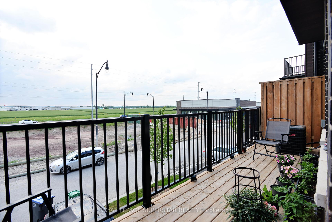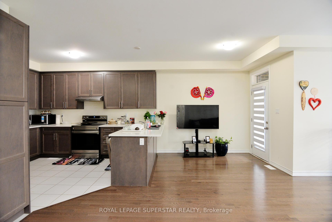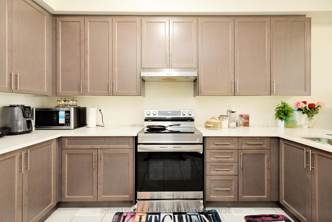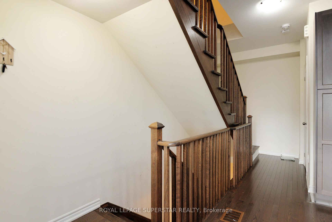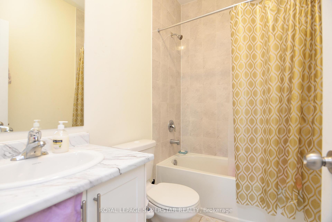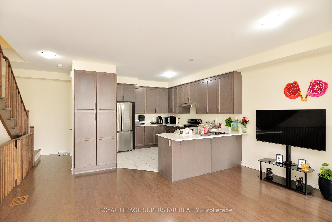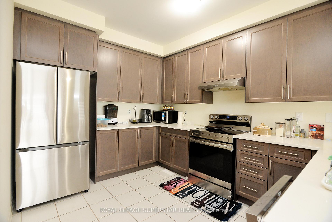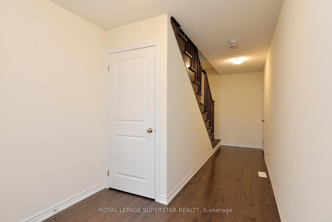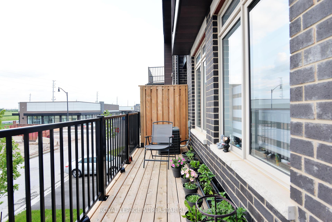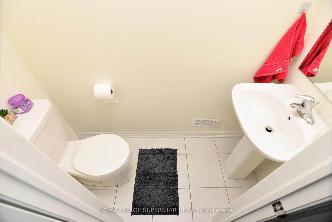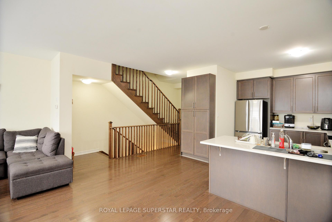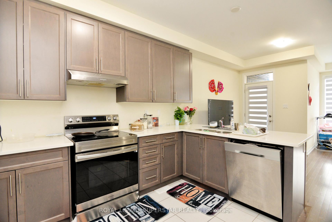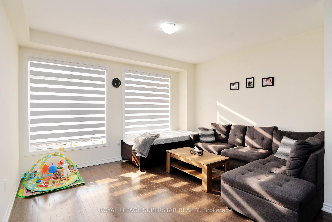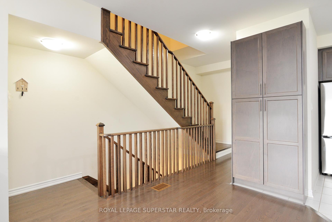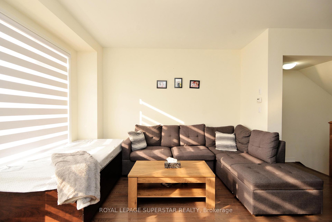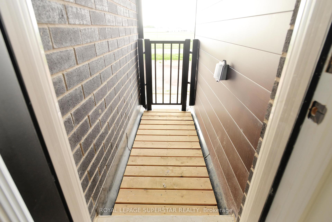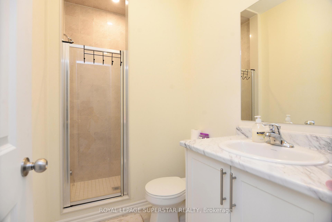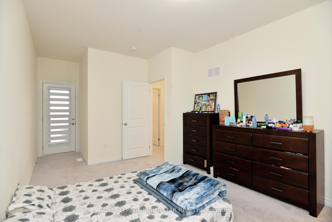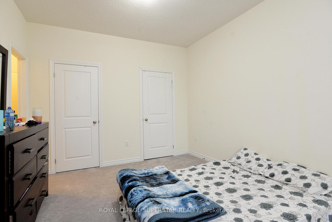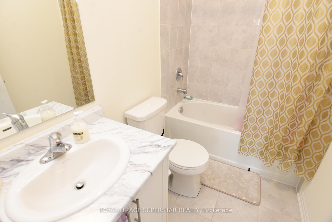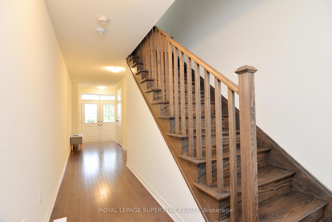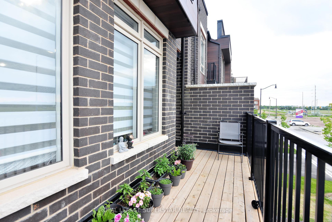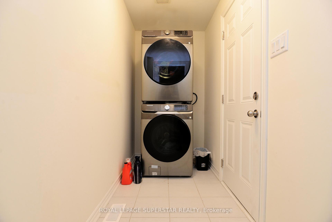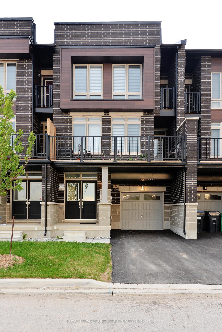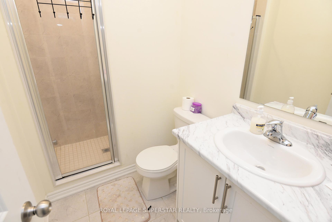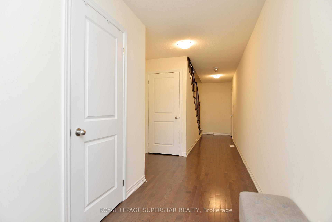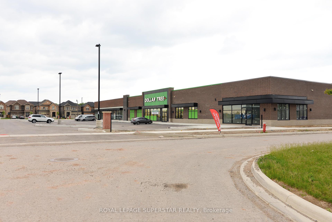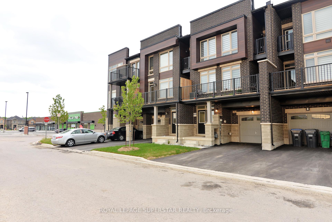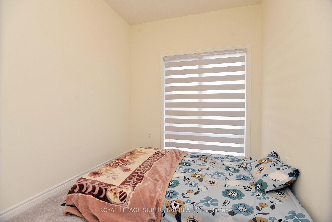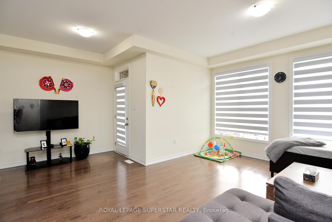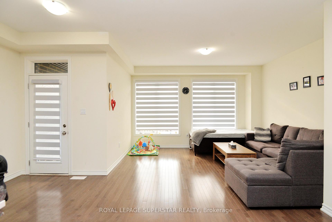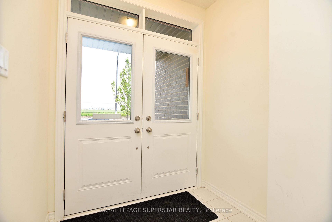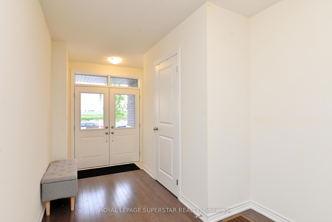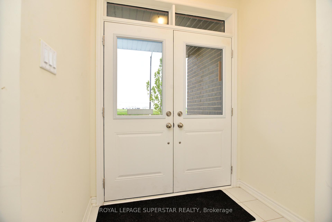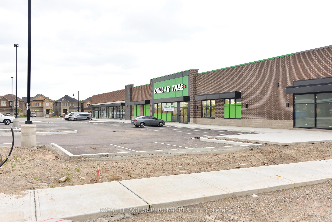$799,999
Available - For Sale
Listing ID: W12211926
94 Donald Ficht Cres , Brampton, L7A 5H8, Peel
| This Is a Must-See Showstopper in Northwest!Prepare to be captivated by this stunning brand-new 3-bedroom assignment home a true masterpiece in the heart of Northwest. With beautifully designed living space, this home is perfect for families seeking comfort, style, and functionality.From the moment you enter, you'll be impressed by the soaring 9-foot ceilings on both the main and second floors, creating an open and luxurious feel throughout. The executive kitchen is a chefs dream, featuring quartz countertops and premium stainless steel appliances ideal for cooking and entertaining in style.The spacious primary bedroom offers a peaceful escape with dual closets and a luxurious 4-piece ensuite. Step out onto the private covered balcony and enjoy your own serene outdoor retreat.This home has it all and so much more! |
| Price | $799,999 |
| Taxes: | $4670.00 |
| Occupancy: | Tenant |
| Address: | 94 Donald Ficht Cres , Brampton, L7A 5H8, Peel |
| Directions/Cross Streets: | Mayfield/Mississauga Rd |
| Rooms: | 7 |
| Bedrooms: | 3 |
| Bedrooms +: | 0 |
| Family Room: | F |
| Basement: | None |
| Level/Floor | Room | Length(ft) | Width(ft) | Descriptions | |
| Room 1 | Main | Foyer | 3.28 | 3.28 | Ceramic Floor, Open Concept, Access To Garage |
| Room 2 | Main | Laundry | 3.28 | 3.28 | Ceramic Floor, Separate Room, B/I Appliances |
| Room 3 | Second | Living Ro | 3.28 | 3.28 | Hardwood Floor, W/O To Balcony, Open Concept |
| Room 4 | Second | Dining Ro | 3.28 | 3.28 | Hardwood Floor, Open Concept, Combined w/Living |
| Room 5 | Second | Kitchen | 3.28 | 3.28 | Ceramic Floor, Quartz Counter, Stainless Steel Appl |
| Room 6 | Third | Primary B | 3.28 | 3.28 | Broadloom, Walk-In Closet(s), 4 Pc Ensuite |
| Room 7 | Third | Bedroom 2 | 3.28 | 3.28 | Broadloom, Closet, Window |
| Room 8 | Third | Bedroom 3 | 3.28 | 3.28 | Broadloom, Closet, Window |
| Washroom Type | No. of Pieces | Level |
| Washroom Type 1 | 2 | Second |
| Washroom Type 2 | 4 | Third |
| Washroom Type 3 | 4 | Third |
| Washroom Type 4 | 0 | |
| Washroom Type 5 | 0 |
| Total Area: | 0.00 |
| Approximatly Age: | New |
| Property Type: | Att/Row/Townhouse |
| Style: | 3-Storey |
| Exterior: | Brick |
| Garage Type: | Attached |
| (Parking/)Drive: | Private |
| Drive Parking Spaces: | 1 |
| Park #1 | |
| Parking Type: | Private |
| Park #2 | |
| Parking Type: | Private |
| Pool: | None |
| Approximatly Age: | New |
| Approximatly Square Footage: | 1500-2000 |
| Property Features: | Public Trans, Rec./Commun.Centre |
| CAC Included: | N |
| Water Included: | N |
| Cabel TV Included: | N |
| Common Elements Included: | N |
| Heat Included: | N |
| Parking Included: | N |
| Condo Tax Included: | N |
| Building Insurance Included: | N |
| Fireplace/Stove: | N |
| Heat Type: | Forced Air |
| Central Air Conditioning: | Central Air |
| Central Vac: | N |
| Laundry Level: | Syste |
| Ensuite Laundry: | F |
| Sewers: | Sewer |
| Utilities-Cable: | A |
| Utilities-Hydro: | A |
$
%
Years
This calculator is for demonstration purposes only. Always consult a professional
financial advisor before making personal financial decisions.
| Although the information displayed is believed to be accurate, no warranties or representations are made of any kind. |
| ROYAL LEPAGE SUPERSTAR REALTY |
|
|

Wally Islam
Real Estate Broker
Dir:
416-949-2626
Bus:
416-293-8500
Fax:
905-913-8585
| Book Showing | Email a Friend |
Jump To:
At a Glance:
| Type: | Freehold - Att/Row/Townhouse |
| Area: | Peel |
| Municipality: | Brampton |
| Neighbourhood: | Northwest Brampton |
| Style: | 3-Storey |
| Approximate Age: | New |
| Tax: | $4,670 |
| Beds: | 3 |
| Baths: | 3 |
| Fireplace: | N |
| Pool: | None |
Locatin Map:
Payment Calculator:
