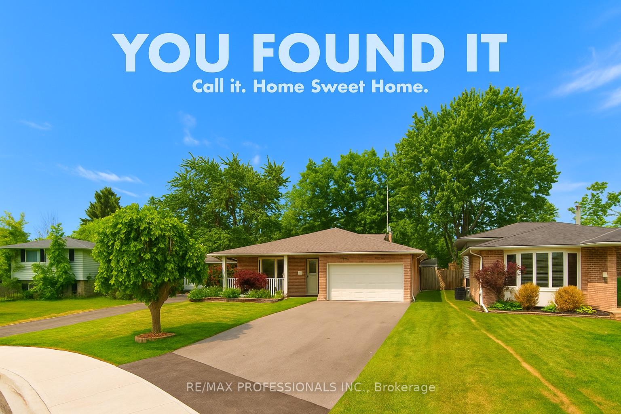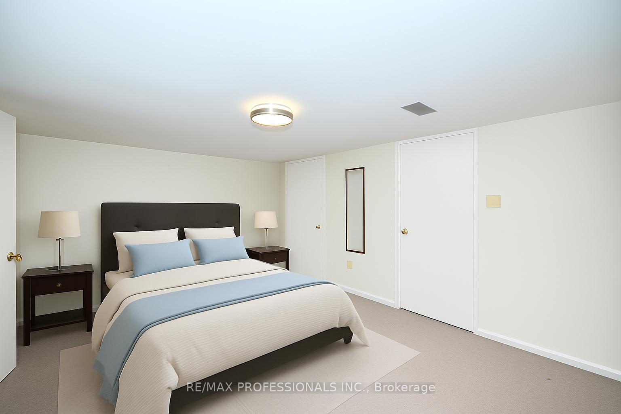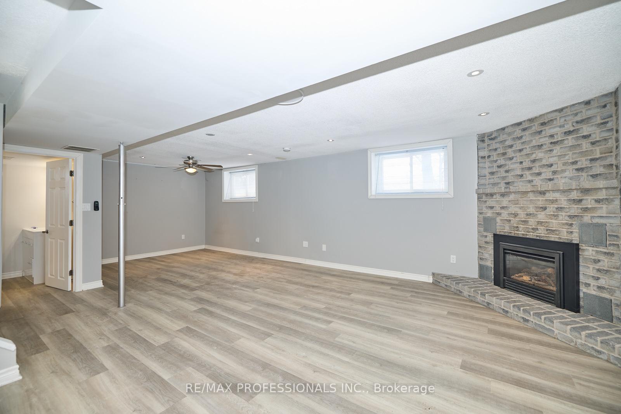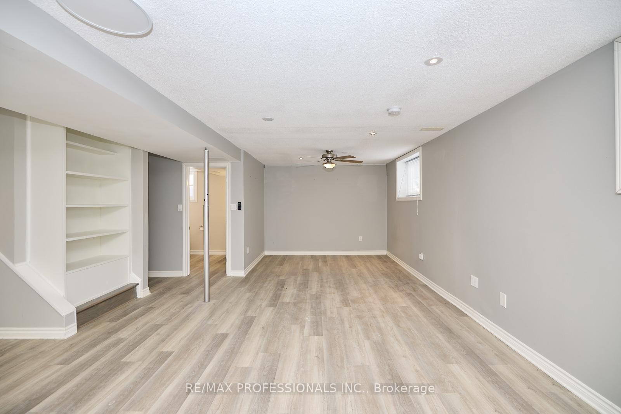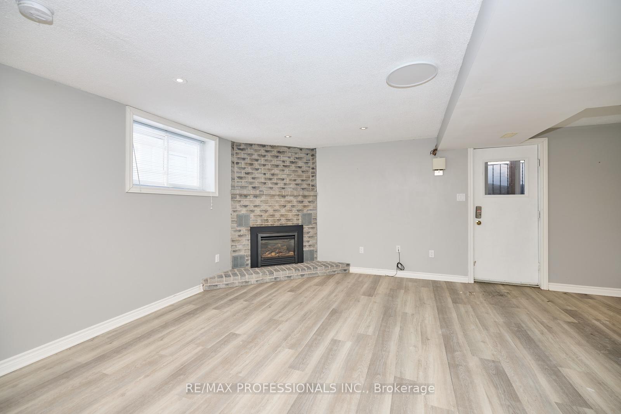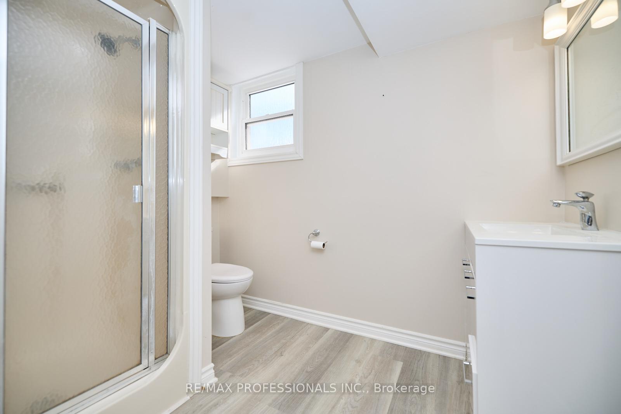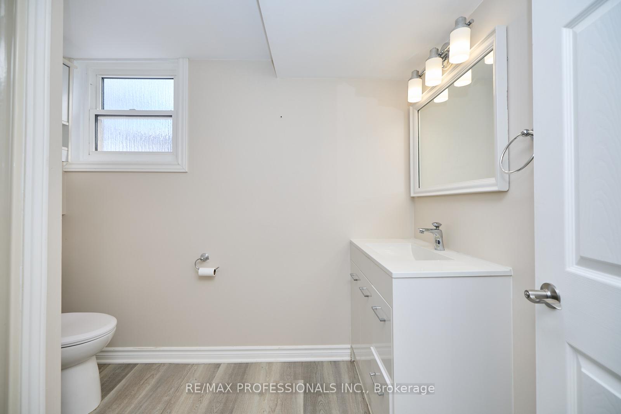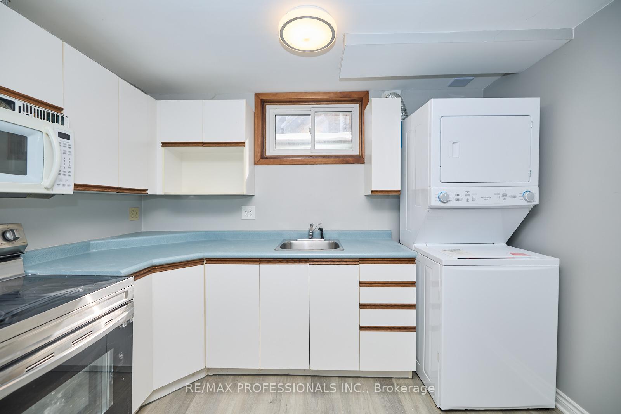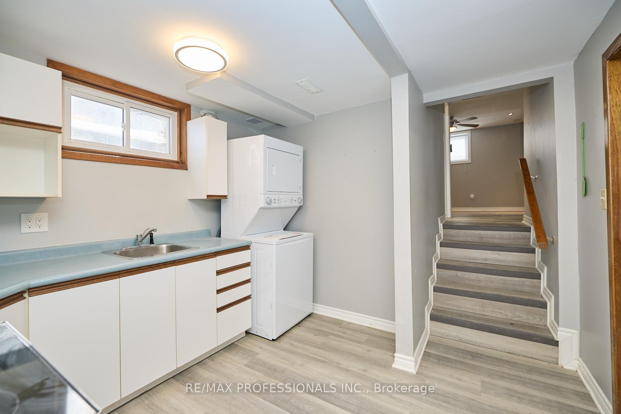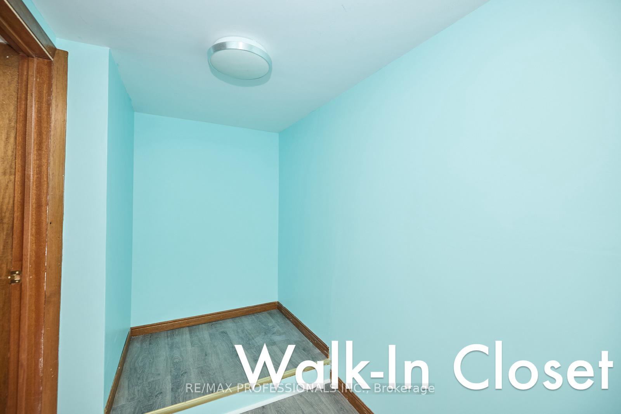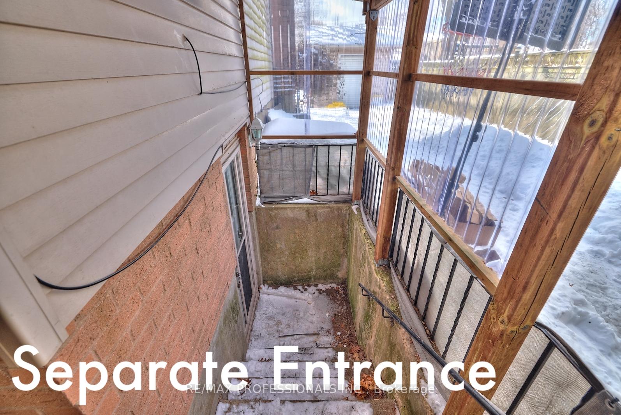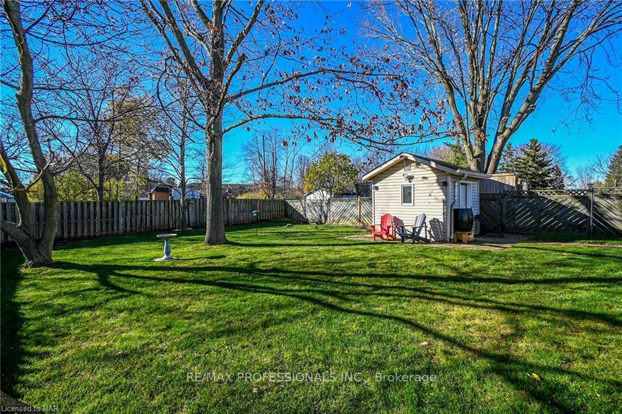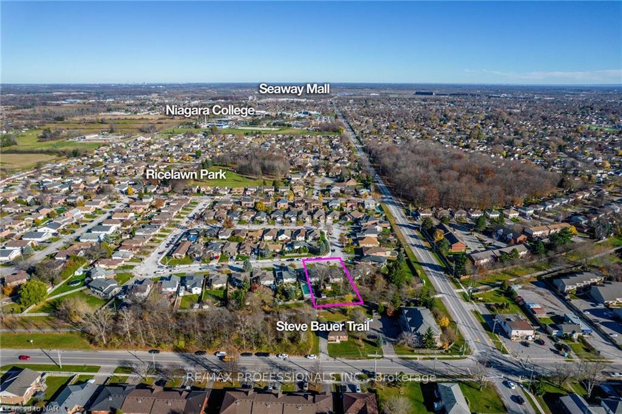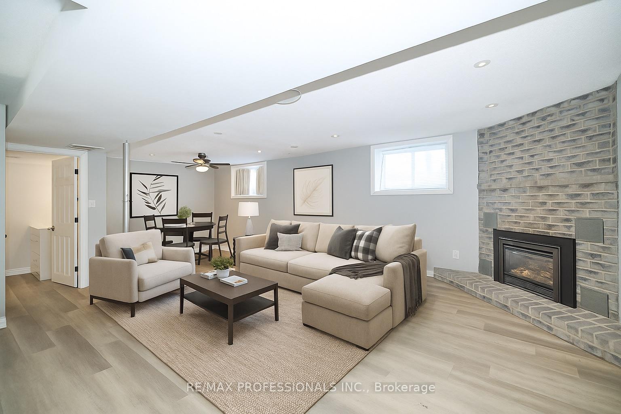$1,399
Available - For Rent
Listing ID: X12229871
100 Larchwood Circ , Welland, L3C 6T3, Niagara
| This is the one! Nestled in One of the Best Streets in the Neighborhood. This spacious and inviting two-level basement unit is the perfect place to settle in and enjoy all the comforts you deserve. As you step inside, you'll be greeted by a bright and airy living space withoversized windows that fill the home with natural light. The large living room offersplenty of space to relax and unwind, with the flexibility to create a family room,dining area, or even a home office. The gas fireplace adds a touch of warmth andcharm, making it the perfect spot to gather. The grand primary bedroom is a trueretreat, featuring not one but two walk-in closets, giving you plenty of space tounwind and organize. Kitchen also has all the basic necessities along with astorage room for pantry. Beyond the home itself, you'll see a home that backs ontolush greenery and the scenic Steve Bauer Trail, perfect for relaxing strolls andoutdoor time. Located in a warm-family-friendly neighborhood, this home is close to everything you need Seaway Mall, parks, schools, restaurants, grocery stores, and quick highway access. It's more than just a rental; it's a place to call home. Schedule your viewing today and experience the comfort for yourself! **LIVING ROOM & PRIMARY BEDROOM ARE VIRTUALLY STAGED. May Differ in Person** |
| Price | $1,399 |
| Taxes: | $0.00 |
| Occupancy: | Vacant |
| Address: | 100 Larchwood Circ , Welland, L3C 6T3, Niagara |
| Directions/Cross Streets: | Northwood Dr / Woodlawn Rd |
| Rooms: | 4 |
| Bedrooms: | 1 |
| Bedrooms +: | 0 |
| Family Room: | F |
| Basement: | Finished, Separate Ent |
| Furnished: | Unfu |
| Level/Floor | Room | Length(ft) | Width(ft) | Descriptions | |
| Room 1 | Lower | Living Ro | Gas Fireplace, Large Window, Laminate | ||
| Room 2 | Lower | Dining Ro | Large Window, Laminate, Open Concept | ||
| Room 3 | Basement | Kitchen | Window, Separate Room, Laminate | ||
| Room 4 | Basement | Primary B | Large Closet, Window, Broadloom |
| Washroom Type | No. of Pieces | Level |
| Washroom Type 1 | 3 | Lower |
| Washroom Type 2 | 0 | |
| Washroom Type 3 | 0 | |
| Washroom Type 4 | 0 | |
| Washroom Type 5 | 0 |
| Total Area: | 0.00 |
| Property Type: | Detached |
| Style: | Backsplit 4 |
| Exterior: | Brick, Vinyl Siding |
| Garage Type: | None |
| (Parking/)Drive: | Available |
| Drive Parking Spaces: | 2 |
| Park #1 | |
| Parking Type: | Available |
| Park #2 | |
| Parking Type: | Available |
| Pool: | None |
| Laundry Access: | Ensuite |
| Approximatly Square Footage: | 1100-1500 |
| CAC Included: | N |
| Water Included: | N |
| Cabel TV Included: | N |
| Common Elements Included: | N |
| Heat Included: | N |
| Parking Included: | Y |
| Condo Tax Included: | N |
| Building Insurance Included: | N |
| Fireplace/Stove: | Y |
| Heat Type: | Forced Air |
| Central Air Conditioning: | Central Air |
| Central Vac: | N |
| Laundry Level: | Syste |
| Ensuite Laundry: | F |
| Sewers: | Sewer |
| Although the information displayed is believed to be accurate, no warranties or representations are made of any kind. |
| RE/MAX PROFESSIONALS INC. |
|
|

Wally Islam
Real Estate Broker
Dir:
416-949-2626
Bus:
416-293-8500
Fax:
905-913-8585
| Book Showing | Email a Friend |
Jump To:
At a Glance:
| Type: | Freehold - Detached |
| Area: | Niagara |
| Municipality: | Welland |
| Neighbourhood: | 767 - N. Welland |
| Style: | Backsplit 4 |
| Beds: | 1 |
| Baths: | 1 |
| Fireplace: | Y |
| Pool: | None |
Locatin Map:
