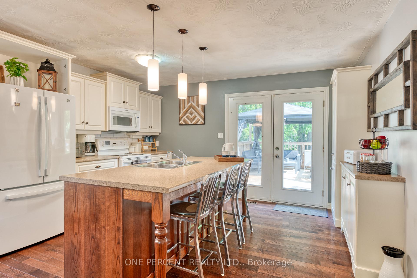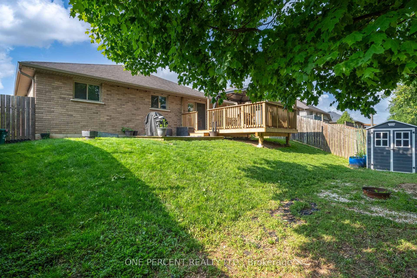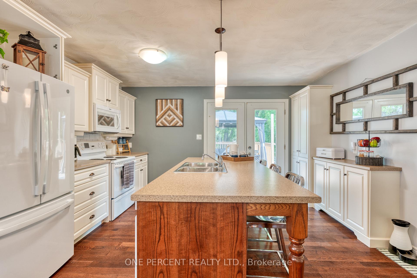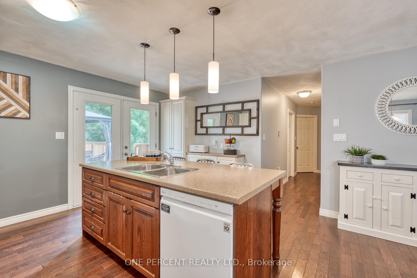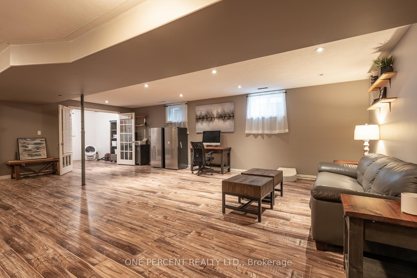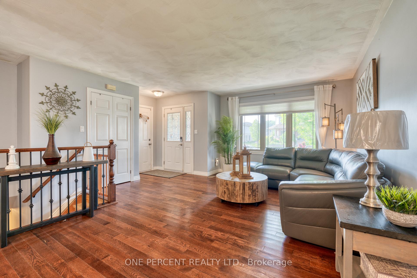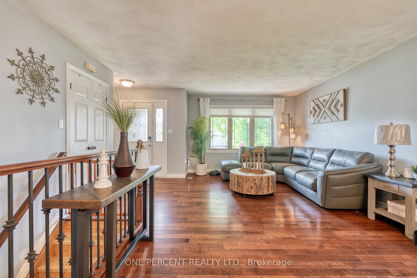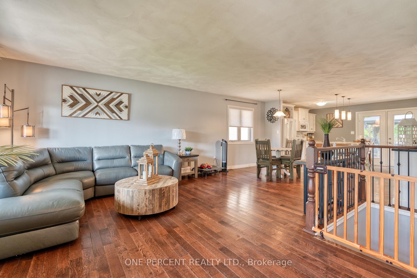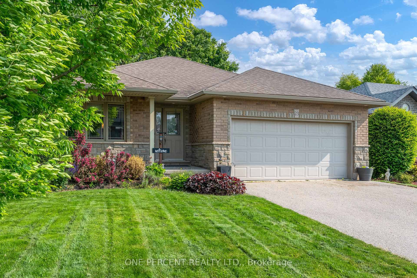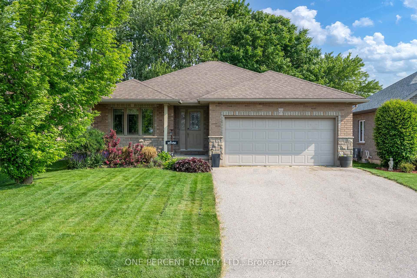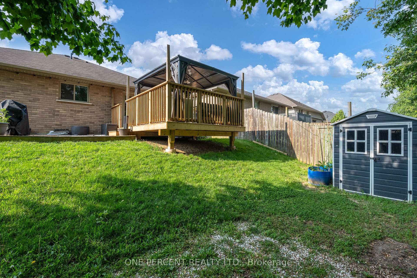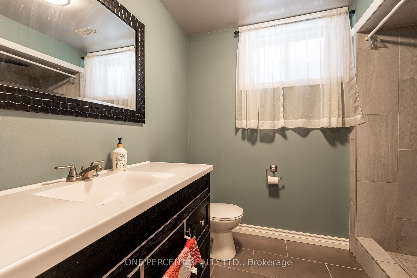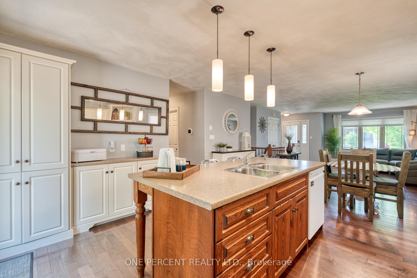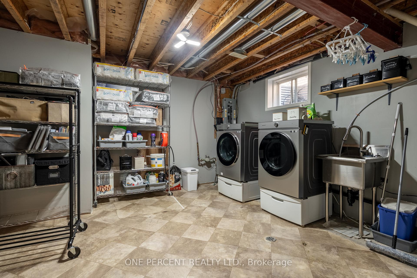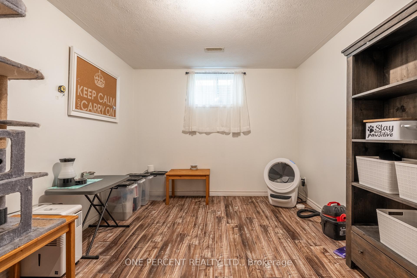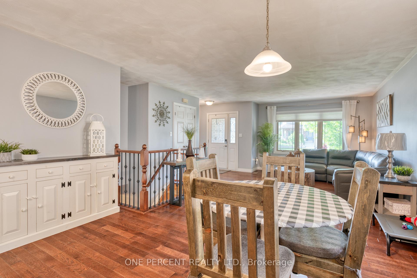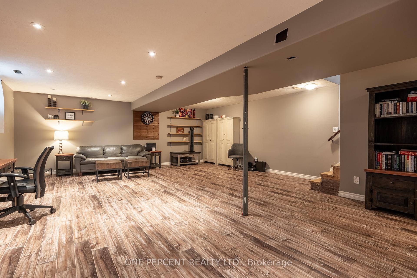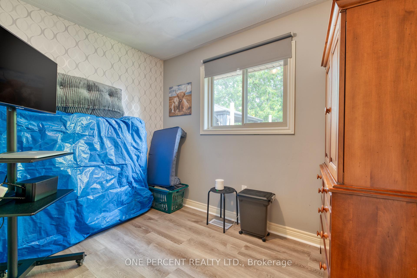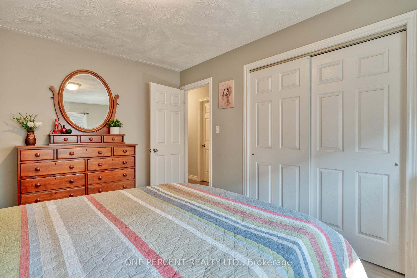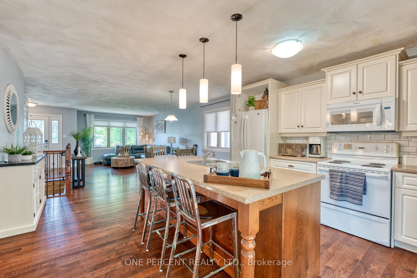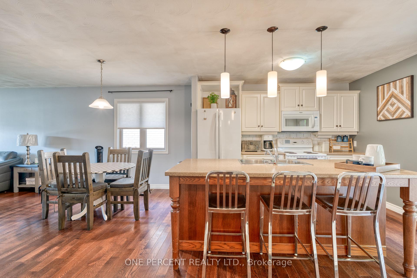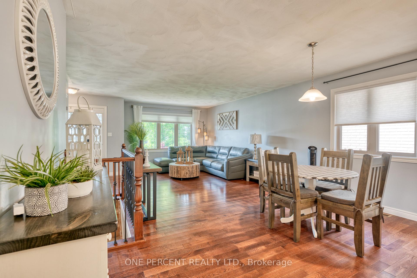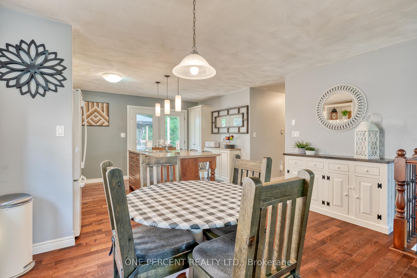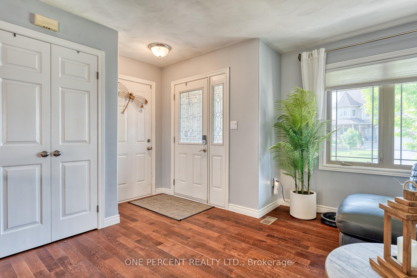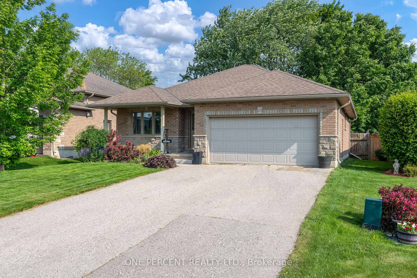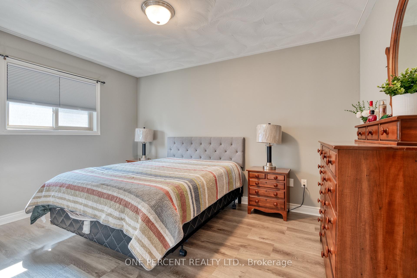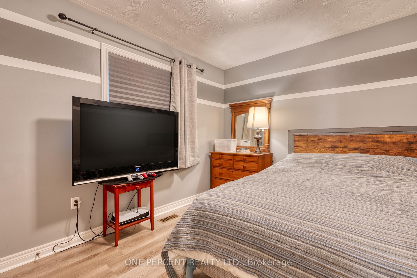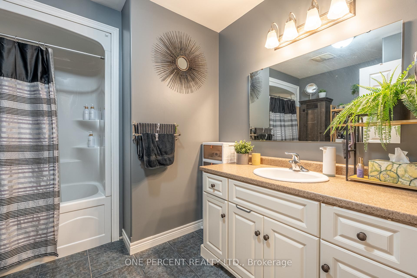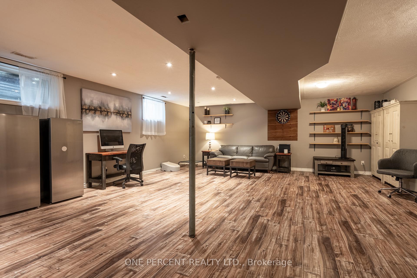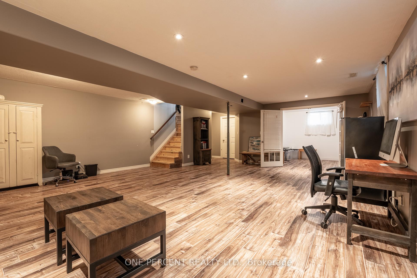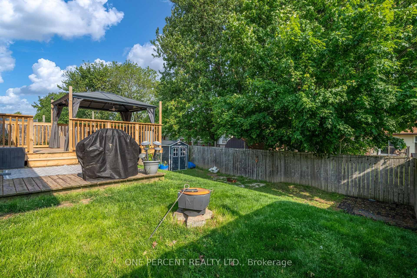Sold
Listing ID: X12209607
| Welcome to 23 Irving Drive in the small town of Norwich, ON. This amazing 1,170 sqft bungalow features 3 good-sized bedrooms, a 4-piece bathroom, and a beautiful open-concept living space with an upgraded kitchen. Enjoy ample space for a spacious dining room. Situated on a 50 x 115-foot treed lot this property is upgraded witha full stone and brick exterior, in the rear yard enjoy a nice new gazebo and large deck for summer nights enjoying the quiet neighbourhood. 23 Irving is a spacious bungalow boasting tons of additional living space in the basement finished nicely with room for additional bedroom and tons of storage. Want to avoid scrapping off your car, enjoy a large 2 car garage. Recent updates include: Heat Pump (2023), Deck (2024), Gazebo, Kitchen appliances, washer, dryer, cellular blinds, new water softner, sump pump, new flooring in bedrooms, SS laundry tub. Gas line available behind stove. RSA. |
| Listed Price | $629,900 |
| Taxes: | $2905.00 |
| Assessment Year: | 2024 |
| Occupancy: | Owner+T |
| Acreage: | < .50 |
| Directions/Cross Streets: | Cayley |
| Rooms: | 6 |
| Bedrooms: | 3 |
| Bedrooms +: | 0 |
| Family Room: | T |
| Basement: | Finished, Full |
| Level/Floor | Room | Length(ft) | Width(ft) | Descriptions | |
| Room 1 | Main | Living Ro | 15.15 | 14.5 | |
| Room 2 | Main | Dining Ro | 14.5 | 8.46 | |
| Room 3 | Main | Kitchen | 14.5 | 12.82 | |
| Room 4 | Main | Primary B | 13.32 | 10.33 | |
| Room 5 | Main | Bedroom | 10 | 8.17 | |
| Room 6 | Main | Bedroom | 10.4 | 9.74 | |
| Room 7 | Main | Bathroom | 10.07 | 9.09 | 4 Pc Bath |
| Room 8 | Basement | Recreatio | 26.34 | 20.99 | |
| Room 9 | Basement | Office | 10.33 | 9.91 | |
| Room 10 | Basement | Bathroom | 8.92 | 6.79 | 3 Pc Bath |
| Washroom Type | No. of Pieces | Level |
| Washroom Type 1 | 4 | Main |
| Washroom Type 2 | 3 | Basement |
| Washroom Type 3 | 0 | |
| Washroom Type 4 | 0 | |
| Washroom Type 5 | 0 |
| Total Area: | 0.00 |
| Approximatly Age: | 6-15 |
| Property Type: | Detached |
| Style: | Bungalow |
| Exterior: | Brick, Stone |
| Garage Type: | Attached |
| (Parking/)Drive: | Private Do |
| Drive Parking Spaces: | 4 |
| Park #1 | |
| Parking Type: | Private Do |
| Park #2 | |
| Parking Type: | Private Do |
| Pool: | None |
| Approximatly Age: | 6-15 |
| Approximatly Square Footage: | 1100-1500 |
| Property Features: | Fenced Yard, Golf |
| CAC Included: | N |
| Water Included: | N |
| Cabel TV Included: | N |
| Common Elements Included: | N |
| Heat Included: | N |
| Parking Included: | N |
| Condo Tax Included: | N |
| Building Insurance Included: | N |
| Fireplace/Stove: | N |
| Heat Type: | Forced Air |
| Central Air Conditioning: | Central Air |
| Central Vac: | N |
| Laundry Level: | Syste |
| Ensuite Laundry: | F |
| Sewers: | Sewer |
| Although the information displayed is believed to be accurate, no warranties or representations are made of any kind. |
| ONE PERCENT REALTY LTD. |
|
|

Wally Islam
Real Estate Broker
Dir:
416-949-2626
Bus:
416-293-8500
Fax:
905-913-8585
| Email a Friend |
Jump To:
At a Glance:
| Type: | Freehold - Detached |
| Area: | Oxford |
| Municipality: | Norwich |
| Neighbourhood: | Norwich Town |
| Style: | Bungalow |
| Approximate Age: | 6-15 |
| Tax: | $2,905 |
| Beds: | 3 |
| Baths: | 2 |
| Fireplace: | N |
| Pool: | None |
