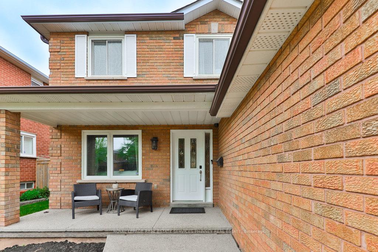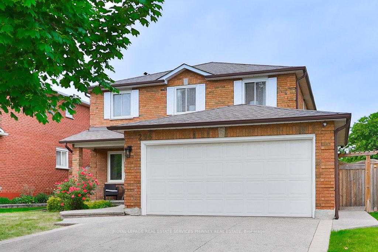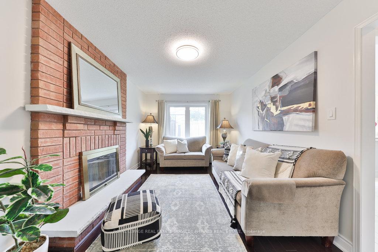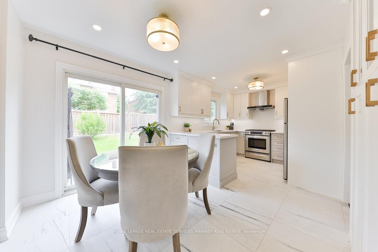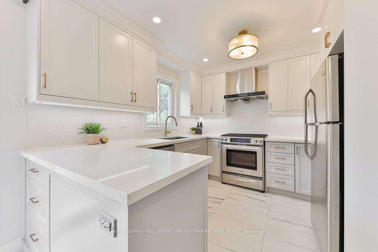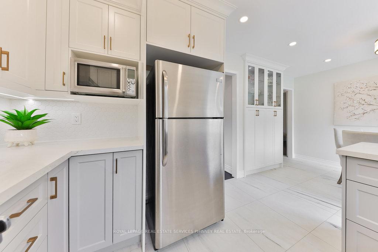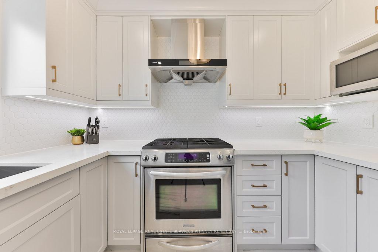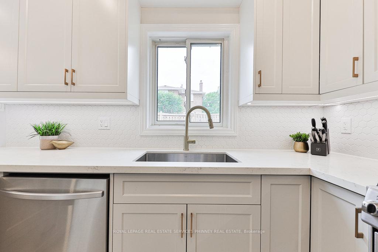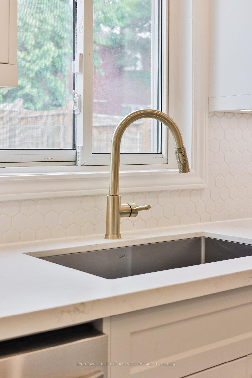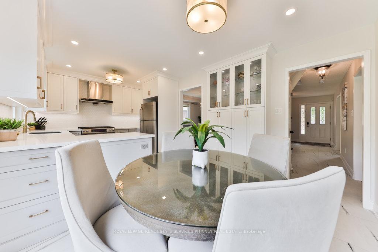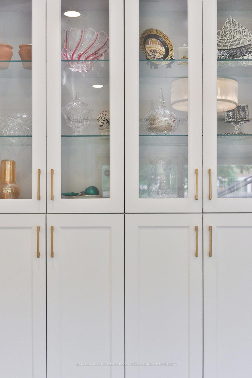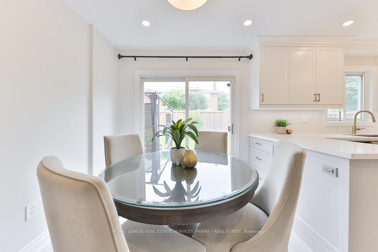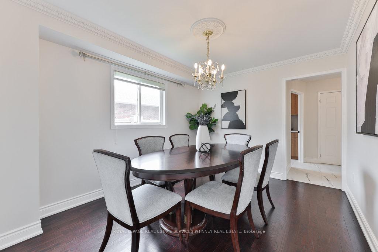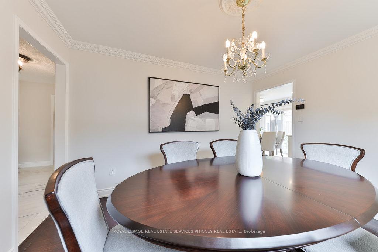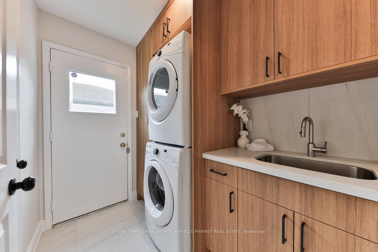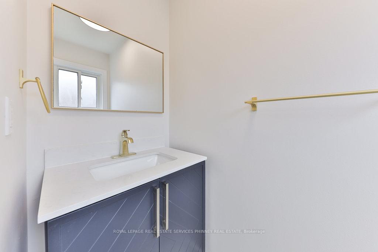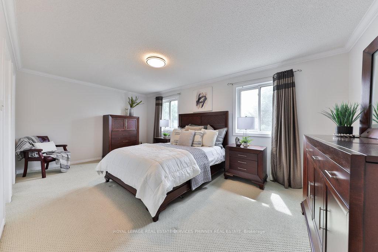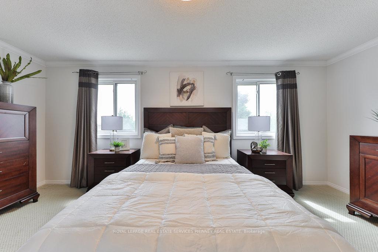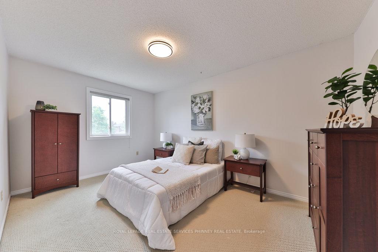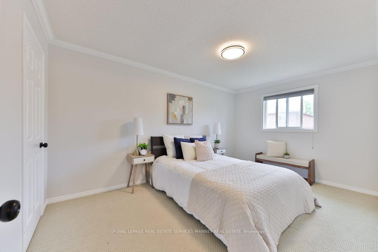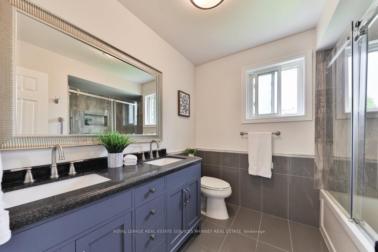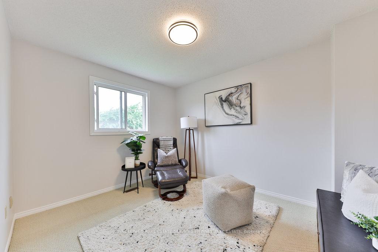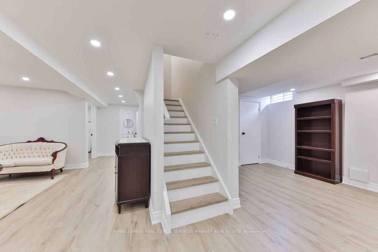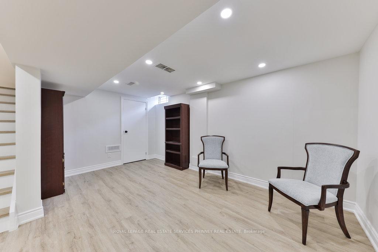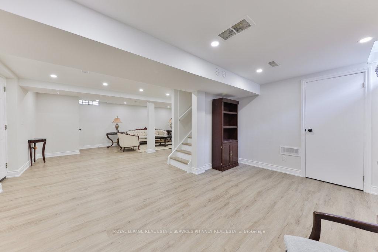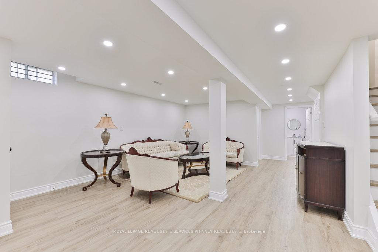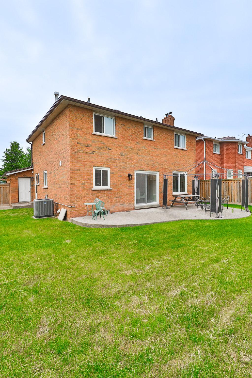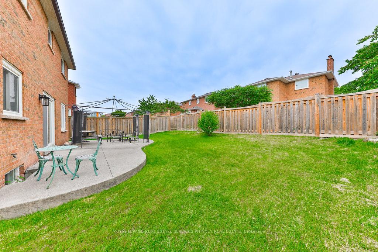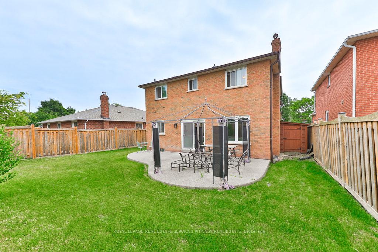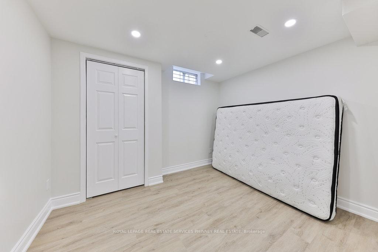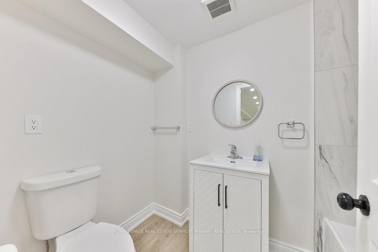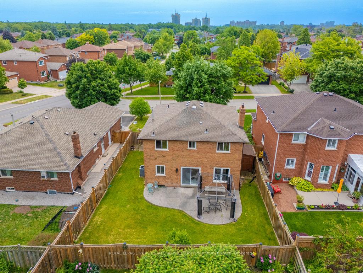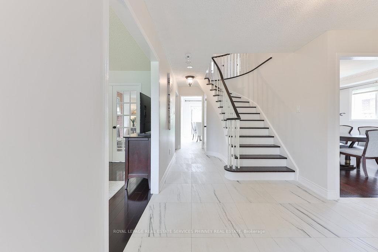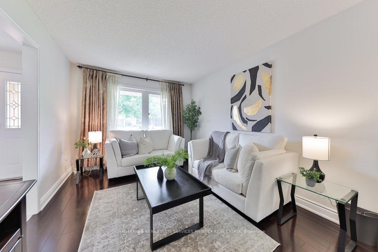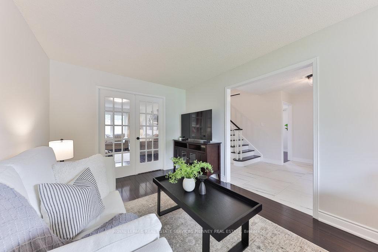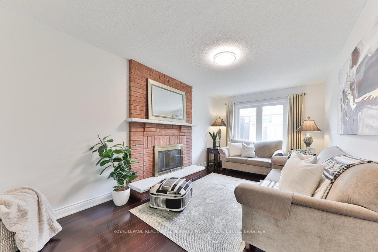$1,675,000
Available - For Sale
Listing ID: W12229722
296 Evergreen Cres , Oakville, L6H 4P5, Halton
| Welcome to this stunning family home in the highly sought-after Wedgewood Creek community! Perfectly designed for growing families, this beautifully updated residence combines style, comfort, and functionality throughout. Located in a top school district (Iroquois Ridge) and close proximity to wonderful parks, trails, shops and restaurants. This home has it all. Plus a short drive to the GO station and QEW to make commuting simple. Freshly painted and thoughtfully upgraded, the main floor boasts spacious principal rooms with gleaming hardwood floors and brand-new tile in the hallway, kitchen, and laundry room. The show-stopping kitchen, fully renovated in 2023, features chic two-tone cabinetry, soft-close drawers, quartz countertops, under-cabinet lighting, and a bright breakfast area ideal for morning coffee or casual family meals. Upstairs, you'll find four generously sized bedrooms, including a serene primary suite with a walk-in closet and a updated ensuite bath. The recently(2023) renovated fully finished lower level expands your living space with endless possibilities whether you envision a home gym, media room, kids play zone, or a combination of all three. It also includes a spacious bedroom, a renovated 4-piece bathroom, rough-in for a wet bar, and a separate entrance to the garage perfect for in-law or guest suite potential. Newer tankless hot water heater. Don't miss your chance to own this move-in ready gem in one of Oakville's most desirable neighbourhoods! |
| Price | $1,675,000 |
| Taxes: | $6101.00 |
| Occupancy: | Owner |
| Address: | 296 Evergreen Cres , Oakville, L6H 4P5, Halton |
| Directions/Cross Streets: | Upper Middle Rd & Trafalgar |
| Rooms: | 11 |
| Rooms +: | 5 |
| Bedrooms: | 4 |
| Bedrooms +: | 1 |
| Family Room: | T |
| Basement: | Separate Ent, Finished |
| Level/Floor | Room | Length(ft) | Width(ft) | Descriptions | |
| Room 1 | Main | Living Ro | 9.91 | 14.92 | |
| Room 2 | Main | Dining Ro | 10 | 12.4 | |
| Room 3 | Main | Kitchen | 10.17 | 10 | |
| Room 4 | Main | Breakfast | 8.17 | 11.09 | |
| Room 5 | Main | Family Ro | 9.91 | 17.15 | |
| Room 6 | Second | Primary B | 18.4 | 11.15 | |
| Room 7 | Second | Bedroom 2 | 10 | 14.66 | |
| Room 8 | Second | Bedroom 3 | 10 | 15.09 | |
| Room 9 | Second | Bedroom 4 | 9.91 | 11.51 | |
| Room 10 | Basement | Recreatio | 27.98 | 20.66 | |
| Room 11 | Basement | Bedroom 5 | 8.76 | 10.5 |
| Washroom Type | No. of Pieces | Level |
| Washroom Type 1 | 2 | Main |
| Washroom Type 2 | 3 | Second |
| Washroom Type 3 | 4 | Second |
| Washroom Type 4 | 4 | Lower |
| Washroom Type 5 | 0 |
| Total Area: | 0.00 |
| Property Type: | Detached |
| Style: | 2-Storey |
| Exterior: | Brick |
| Garage Type: | Attached |
| Drive Parking Spaces: | 2 |
| Pool: | None |
| Other Structures: | Shed |
| Approximatly Square Footage: | 2000-2500 |
| Property Features: | Fenced Yard, Golf |
| CAC Included: | N |
| Water Included: | N |
| Cabel TV Included: | N |
| Common Elements Included: | N |
| Heat Included: | N |
| Parking Included: | N |
| Condo Tax Included: | N |
| Building Insurance Included: | N |
| Fireplace/Stove: | Y |
| Heat Type: | Forced Air |
| Central Air Conditioning: | Central Air |
| Central Vac: | N |
| Laundry Level: | Syste |
| Ensuite Laundry: | F |
| Sewers: | Sewer |
$
%
Years
This calculator is for demonstration purposes only. Always consult a professional
financial advisor before making personal financial decisions.
| Although the information displayed is believed to be accurate, no warranties or representations are made of any kind. |
| ROYAL LEPAGE REAL ESTATE SERVICES PHINNEY REAL ESTATE |
|
|

Wally Islam
Real Estate Broker
Dir:
416-949-2626
Bus:
416-293-8500
Fax:
905-913-8585
| Book Showing | Email a Friend |
Jump To:
At a Glance:
| Type: | Freehold - Detached |
| Area: | Halton |
| Municipality: | Oakville |
| Neighbourhood: | 1018 - WC Wedgewood Creek |
| Style: | 2-Storey |
| Tax: | $6,101 |
| Beds: | 4+1 |
| Baths: | 4 |
| Fireplace: | Y |
| Pool: | None |
Locatin Map:
Payment Calculator:
