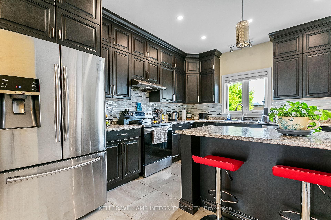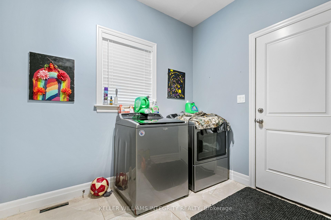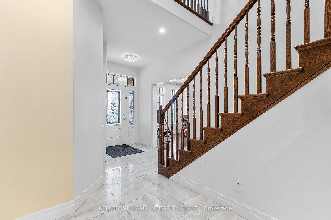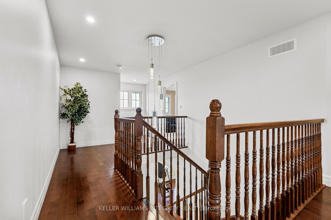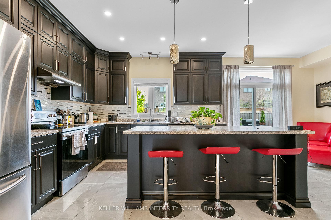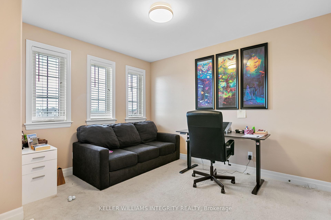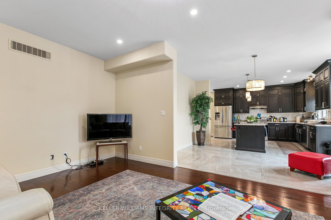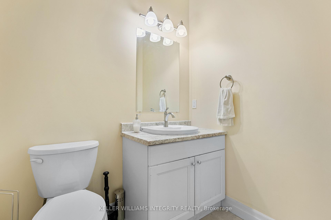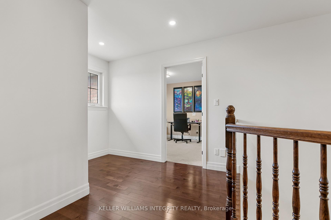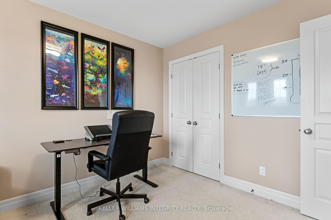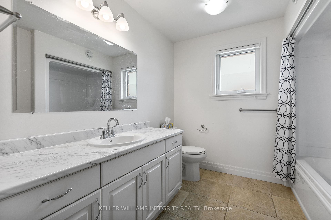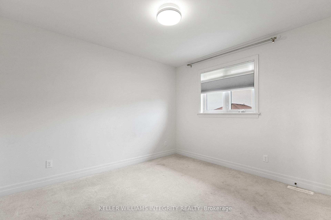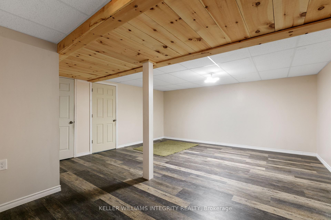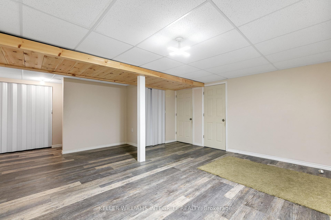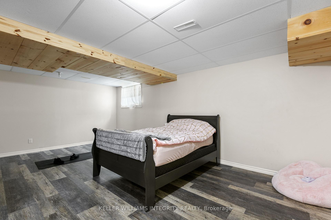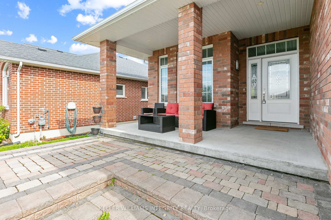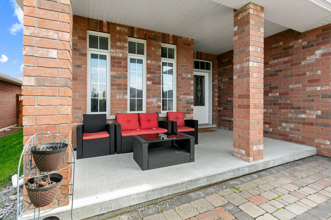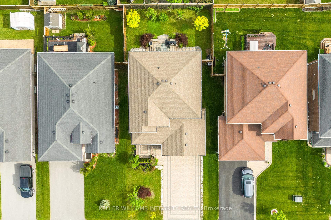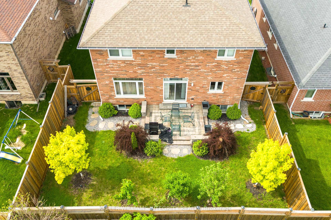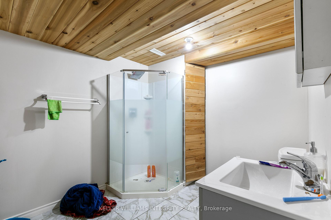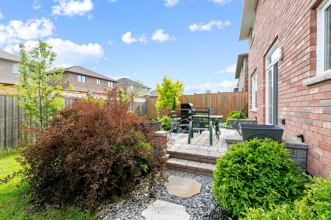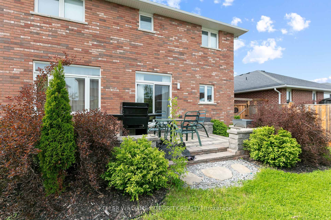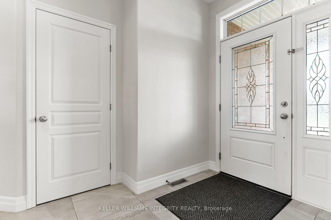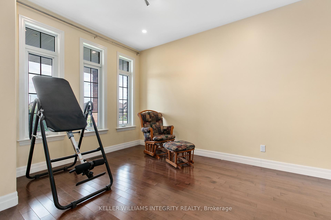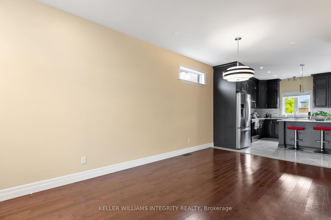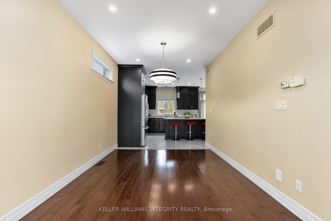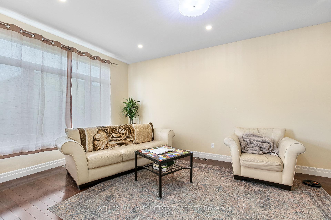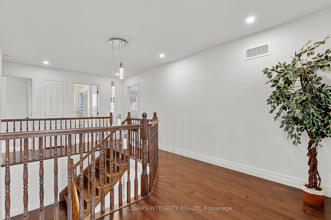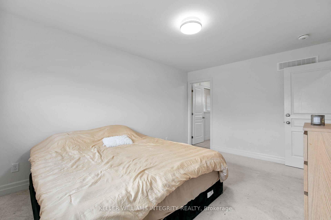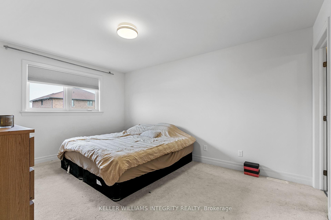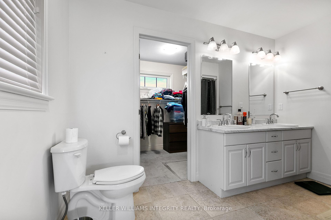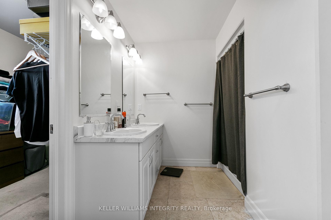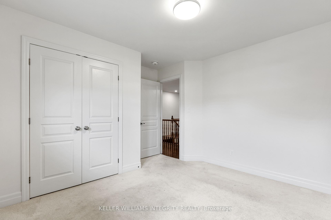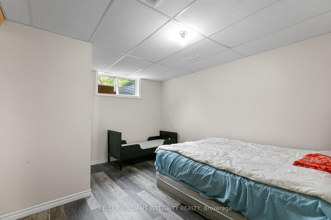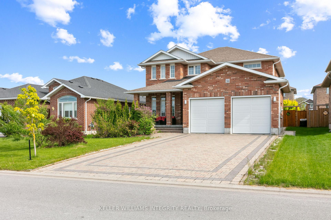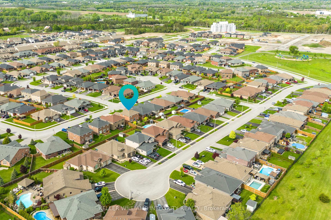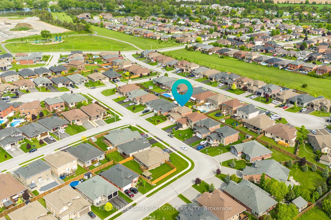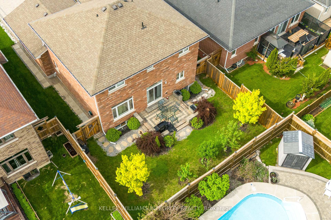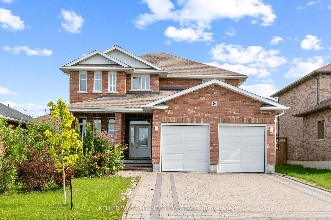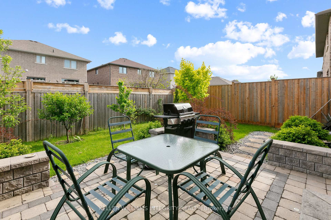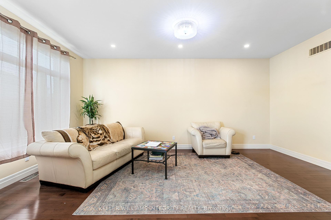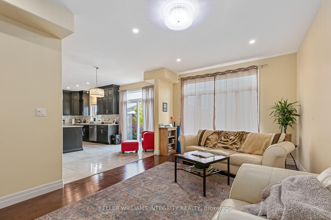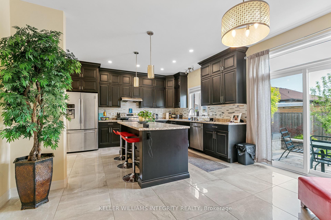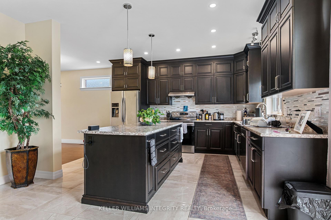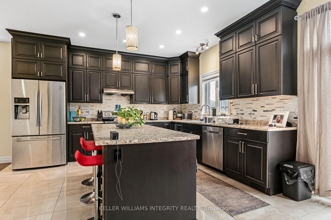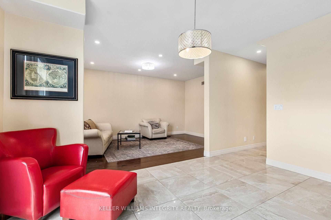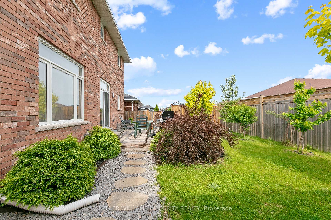$775,000
Available - For Sale
Listing ID: X12182954
36 Bevan Driv , Belleville, K8N 4Z5, Hastings
| Nestled in a sought-after and picturesque neighborhood, this stunning property offers the perfect blend of space, style, and convenience just minutes from top amenities. The main level features an open-concept living and dining area that flows into an expansive chefs kitchen with an eat-in nook, ideal for family gatherings. A second living room overlooks the private, fully fenced backyard with a massive interlock patio perfect for entertaining. You'll also find a main-floor laundry room and a stylish 2-piece bath. Upstairs boasts hardwood floors in the hallway, a bright den/office space, and four generously sized bedrooms, including a luxurious primary retreat with a walk-in closet and spa-like ensuite. The fully finished basement adds even more living space, offering two additional bedrooms, a living room, and a 3-piece ensuite ideal for guests or multigenerational living. Upgrades include a fully interlocked driveway and back patio, owned hot water tank, and a beautifully finished lower level. Truly a move-in ready gem with space for the whole family! |
| Price | $775,000 |
| Taxes: | $6041.40 |
| Occupancy: | Tenant |
| Address: | 36 Bevan Driv , Belleville, K8N 4Z5, Hastings |
| Directions/Cross Streets: | Wims way and Bevan Drive |
| Rooms: | 20 |
| Bedrooms: | 6 |
| Bedrooms +: | 0 |
| Family Room: | T |
| Basement: | Full, Finished |
| Level/Floor | Room | Length(ft) | Width(ft) | Descriptions | |
| Room 1 | Main | Foyer | 6.49 | 8.82 | |
| Room 2 | Main | Living Ro | 9.58 | 12.99 | |
| Room 3 | Main | Dining Ro | 9.58 | 9.81 | |
| Room 4 | Main | Kitchen | 11.74 | 14.24 | |
| Room 5 | Main | Dining Ro | 8.33 | 14.24 | |
| Room 6 | Main | Family Ro | 11.97 | 18.3 | |
| Room 7 | Main | Laundry | 7.22 | 8.23 | |
| Room 8 | Second | Primary B | 11.22 | 14.24 | |
| Room 9 | Second | Other | 11.22 | 7.05 | |
| Room 10 | Second | Bedroom | 9.58 | 10.99 | |
| Room 11 | Second | Bedroom | 9.58 | 9.05 | |
| Room 12 | Second | Bedroom | 11.48 | 11.38 | |
| Room 13 | Lower | Recreatio | 22.24 | 16.4 | |
| Room 14 | Lower | Bedroom | 11.97 | 13.05 | |
| Room 15 | Lower | Bedroom | 19.81 | 14.24 |
| Washroom Type | No. of Pieces | Level |
| Washroom Type 1 | 3 | |
| Washroom Type 2 | 2 | |
| Washroom Type 3 | 0 | |
| Washroom Type 4 | 0 | |
| Washroom Type 5 | 0 |
| Total Area: | 0.00 |
| Property Type: | Detached |
| Style: | 2-Storey |
| Exterior: | Brick, Stone |
| Garage Type: | Attached |
| (Parking/)Drive: | Available |
| Drive Parking Spaces: | 4 |
| Park #1 | |
| Parking Type: | Available |
| Park #2 | |
| Parking Type: | Available |
| Pool: | None |
| Approximatly Square Footage: | 2000-2500 |
| CAC Included: | N |
| Water Included: | N |
| Cabel TV Included: | N |
| Common Elements Included: | N |
| Heat Included: | N |
| Parking Included: | N |
| Condo Tax Included: | N |
| Building Insurance Included: | N |
| Fireplace/Stove: | Y |
| Heat Type: | Forced Air |
| Central Air Conditioning: | Central Air |
| Central Vac: | N |
| Laundry Level: | Syste |
| Ensuite Laundry: | F |
| Sewers: | Sewer |
$
%
Years
This calculator is for demonstration purposes only. Always consult a professional
financial advisor before making personal financial decisions.
| Although the information displayed is believed to be accurate, no warranties or representations are made of any kind. |
| KELLER WILLIAMS INTEGRITY REALTY |
|
|

Wally Islam
Real Estate Broker
Dir:
416-949-2626
Bus:
416-293-8500
Fax:
905-913-8585
| Book Showing | Email a Friend |
Jump To:
At a Glance:
| Type: | Freehold - Detached |
| Area: | Hastings |
| Municipality: | Belleville |
| Neighbourhood: | Thurlow Ward |
| Style: | 2-Storey |
| Tax: | $6,041.4 |
| Beds: | 6 |
| Baths: | 4 |
| Fireplace: | Y |
| Pool: | None |
Locatin Map:
Payment Calculator:
