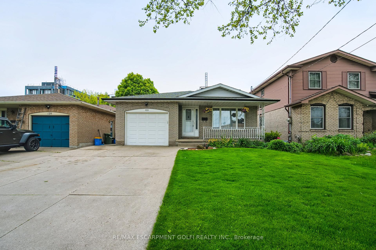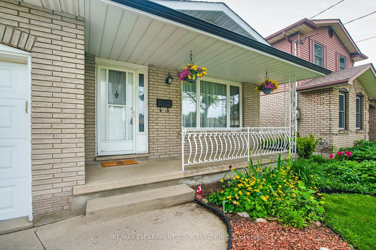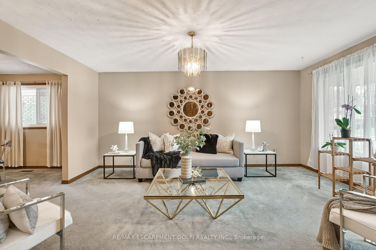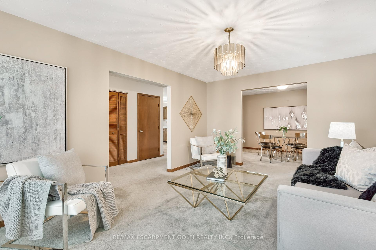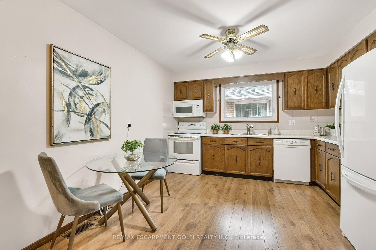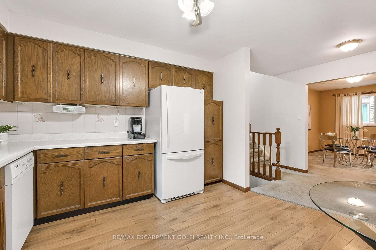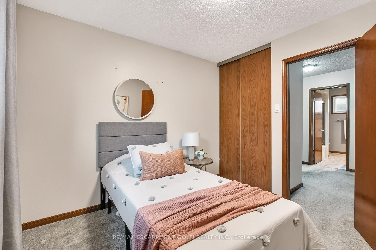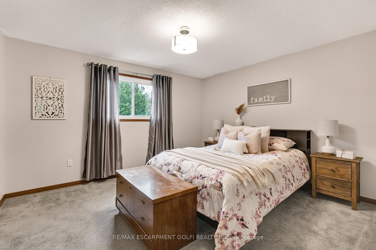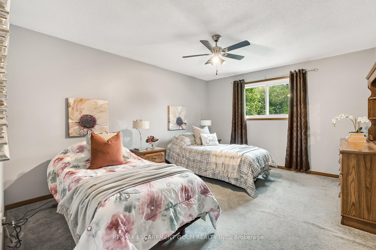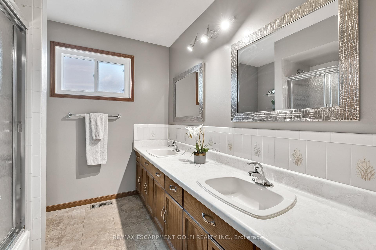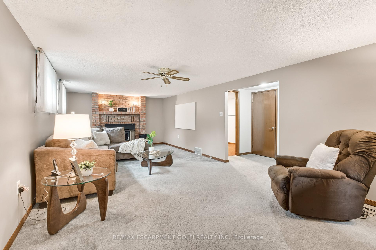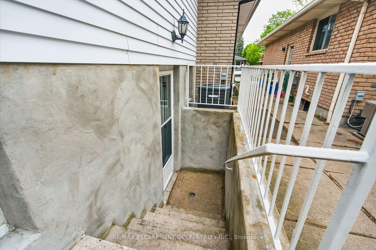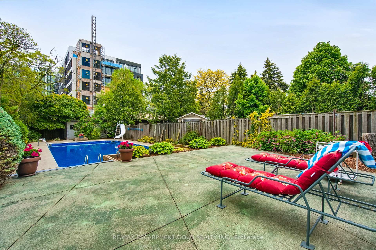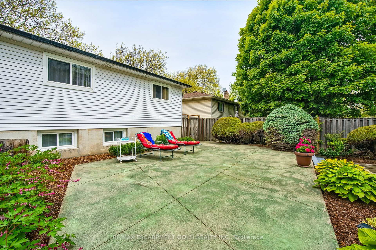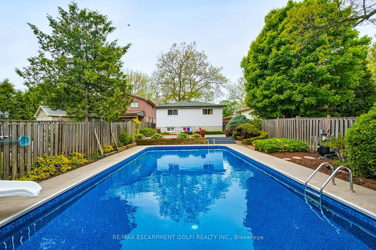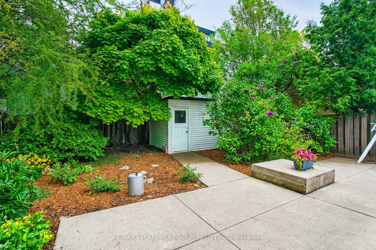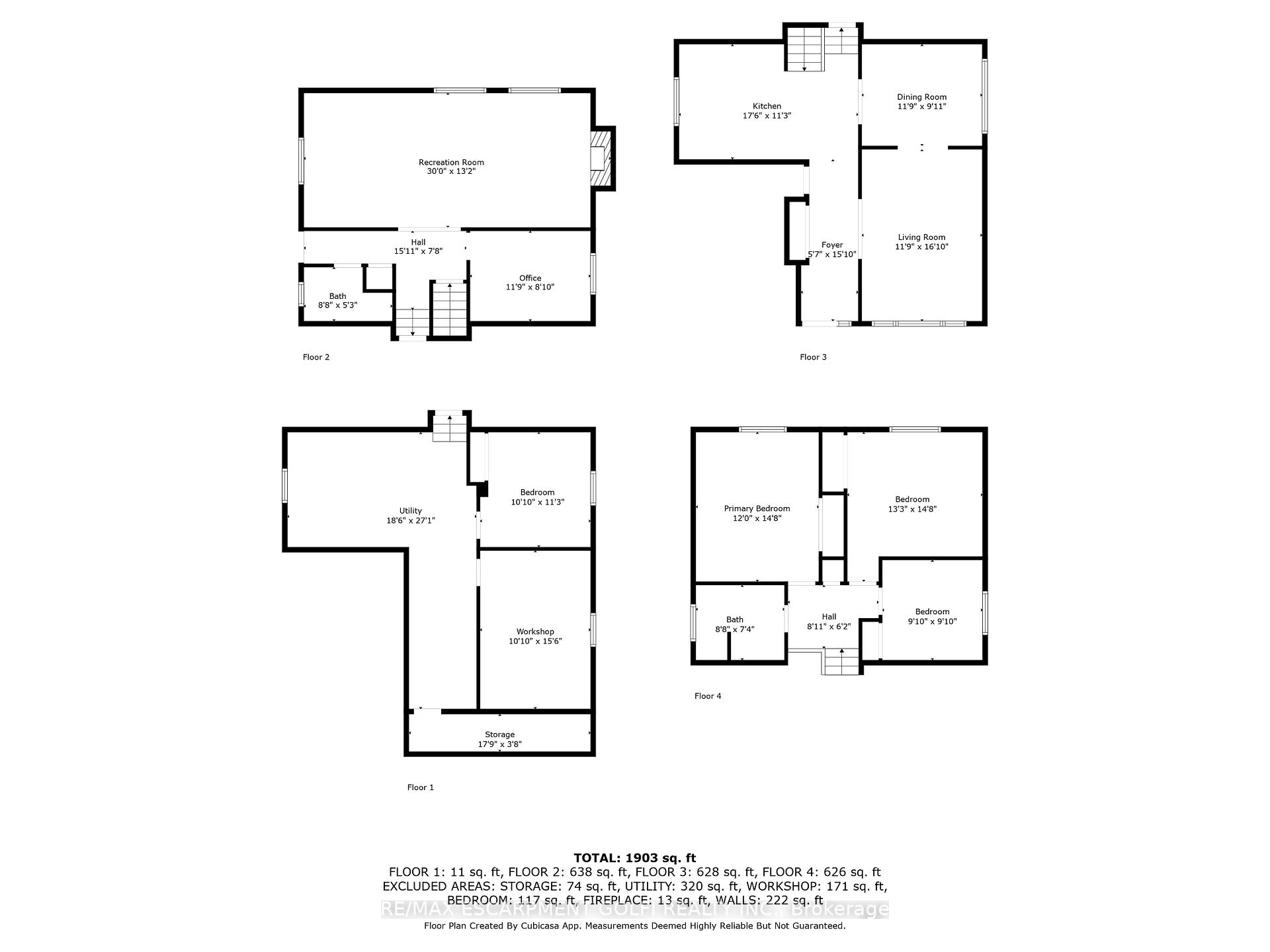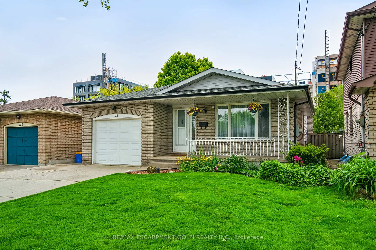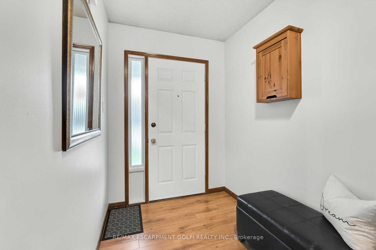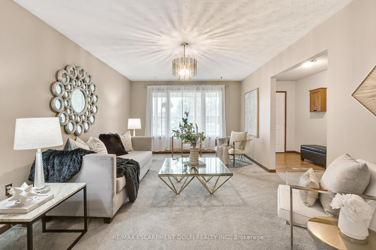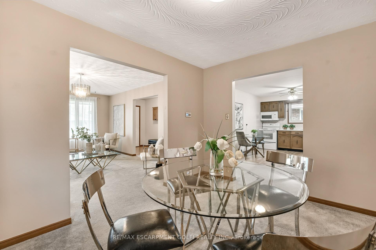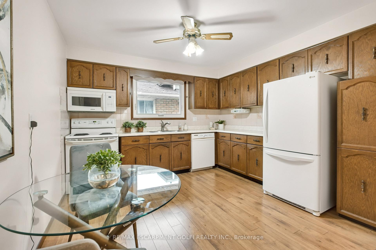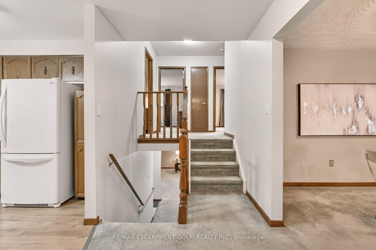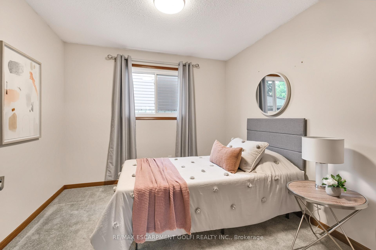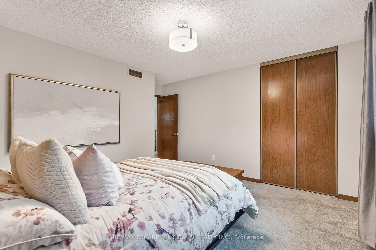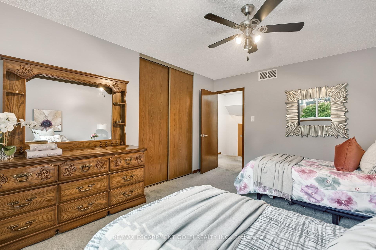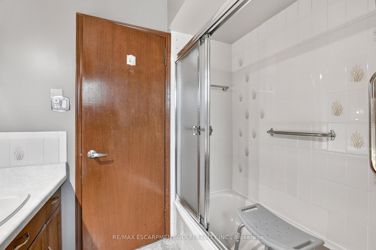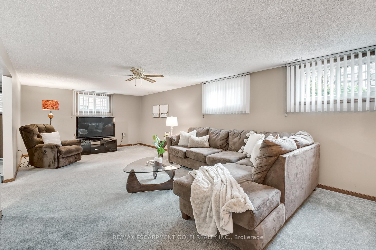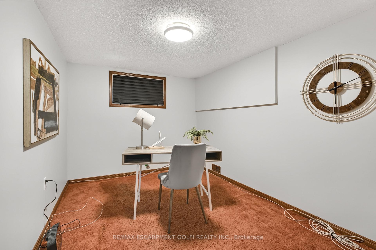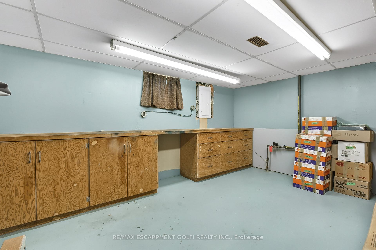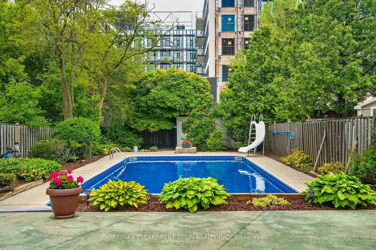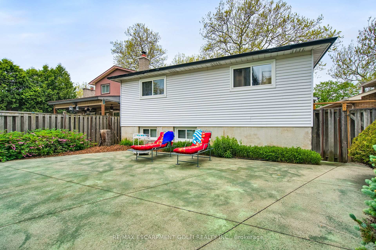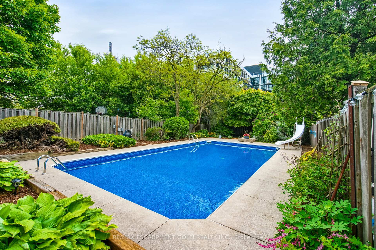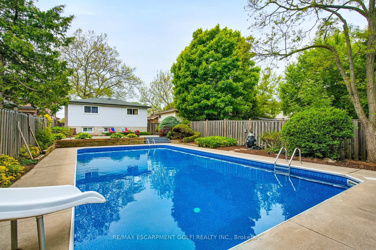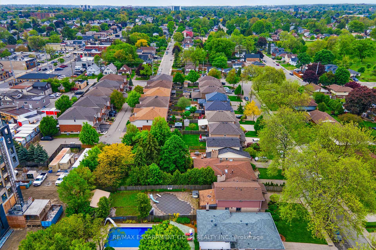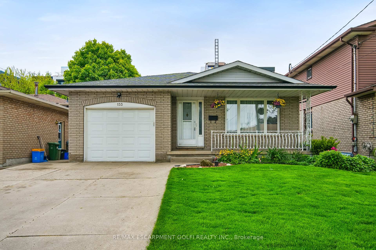$799,900
Available - For Sale
Listing ID: X12229825
133 East 8th Stre , Hamilton, L9A 4Y7, Hamilton
| LOVINGLY MAINTAINED 4+1 BED, 2 BATH BACKSPLIT ON OVERSIZED LOT W/ INGROUND POOL! Meticulously cared-for 4-level backsplit, maintained by original owners, situated on rare 40 x 188 ft lot in highly sought after Central Mountain neighborhood. Over 2,000 sq ft of living space plus partially finished basement. Main level features living rm, dining rm & eat-in kitchen. Second level w/ 3 bdrms & 5pc bath. Lower level w/ separate side entrance includes rec-room, bdrm/den, & 3pc bath. Ideal for multi-generational living, rental income or additional family space. Partially finished basement w/ 5th bdrm, workshop, laundry, cold cellar & storage. Backyard oasis, beautifully landscaped w/ 20 x 40 in ground pool, shed w/ hydro & ample space. Updates: Roof 2016, Windows 20192021, Furnace & A/C 2013, Electrical 2023, Waterproofing 2025, Parging, Pool Liner 2019, Pool Filter 2013, Chimney Flue & Liner 2025 & more. Conveniently located close to shopping, schools, hospitals, parks & transit. |
| Price | $799,900 |
| Taxes: | $6497.57 |
| Occupancy: | Owner |
| Address: | 133 East 8th Stre , Hamilton, L9A 4Y7, Hamilton |
| Directions/Cross Streets: | Upper Wellington Street |
| Rooms: | 8 |
| Bedrooms: | 4 |
| Bedrooms +: | 1 |
| Family Room: | T |
| Basement: | Partially Fi, Separate Ent |
| Level/Floor | Room | Length(ft) | Width(ft) | Descriptions | |
| Room 1 | Main | Living Ro | 16.07 | 11.87 | Bay Window |
| Room 2 | Main | Dining Ro | 9.09 | 11.87 | |
| Room 3 | Main | Kitchen | 11.28 | 17.58 | B/I Appliances |
| Room 4 | Second | Primary B | 14.79 | 11.97 | |
| Room 5 | Second | Bedroom 2 | 14.79 | 13.28 | |
| Room 6 | Second | Bedroom 3 | 9.09 | 9.09 | |
| Room 7 | Second | Bathroom | 7.38 | 8.79 | 5 Pc Bath, Double Sink |
| Room 8 | Lower | Recreatio | 13.19 | 29.98 | Fireplace |
| Room 9 | Lower | Bedroom 4 | 8.66 | 11.87 | |
| Room 10 | Lower | Bathroom | 5.28 | 8.79 | 3 Pc Bath |
| Room 11 | Basement | Bedroom 5 | 11.28 | 10.07 | |
| Room 12 | Basement | Workshop | 15.58 | 10.07 | |
| Room 13 | Basement | Laundry | 27.09 | 18.56 | |
| Room 14 | Basement | Utility R | |||
| Room 15 | Basement | Cold Room | 3.77 | 7.87 |
| Washroom Type | No. of Pieces | Level |
| Washroom Type 1 | 3 | Lower |
| Washroom Type 2 | 5 | Second |
| Washroom Type 3 | 0 | |
| Washroom Type 4 | 0 | |
| Washroom Type 5 | 0 |
| Total Area: | 0.00 |
| Approximatly Age: | 31-50 |
| Property Type: | Detached |
| Style: | Backsplit 4 |
| Exterior: | Aluminum Siding, Brick |
| Garage Type: | Attached |
| (Parking/)Drive: | Private Do |
| Drive Parking Spaces: | 4 |
| Park #1 | |
| Parking Type: | Private Do |
| Park #2 | |
| Parking Type: | Private Do |
| Pool: | Inground |
| Other Structures: | Shed |
| Approximatly Age: | 31-50 |
| Approximatly Square Footage: | 2000-2500 |
| Property Features: | Fenced Yard, Hospital |
| CAC Included: | N |
| Water Included: | N |
| Cabel TV Included: | N |
| Common Elements Included: | N |
| Heat Included: | N |
| Parking Included: | N |
| Condo Tax Included: | N |
| Building Insurance Included: | N |
| Fireplace/Stove: | Y |
| Heat Type: | Forced Air |
| Central Air Conditioning: | Central Air |
| Central Vac: | N |
| Laundry Level: | Syste |
| Ensuite Laundry: | F |
| Sewers: | Sewer |
| Utilities-Cable: | A |
| Utilities-Hydro: | Y |
$
%
Years
This calculator is for demonstration purposes only. Always consult a professional
financial advisor before making personal financial decisions.
| Although the information displayed is believed to be accurate, no warranties or representations are made of any kind. |
| RE/MAX ESCARPMENT GOLFI REALTY INC. |
|
|

Wally Islam
Real Estate Broker
Dir:
416-949-2626
Bus:
416-293-8500
Fax:
905-913-8585
| Book Showing | Email a Friend |
Jump To:
At a Glance:
| Type: | Freehold - Detached |
| Area: | Hamilton |
| Municipality: | Hamilton |
| Neighbourhood: | Centremount |
| Style: | Backsplit 4 |
| Approximate Age: | 31-50 |
| Tax: | $6,497.57 |
| Beds: | 4+1 |
| Baths: | 2 |
| Fireplace: | Y |
| Pool: | Inground |
Locatin Map:
Payment Calculator:
