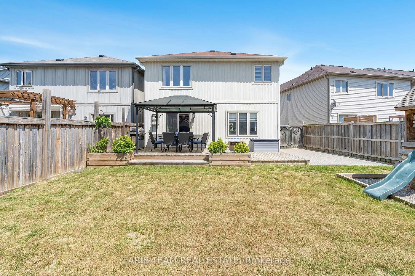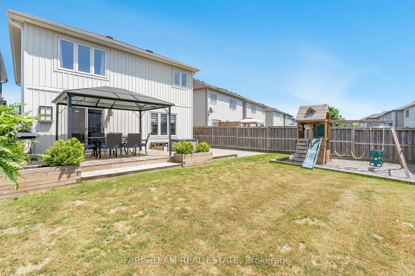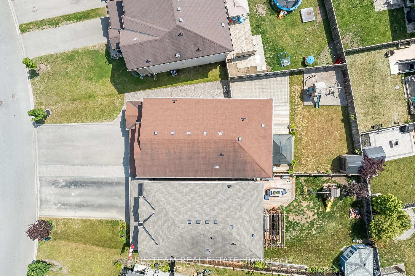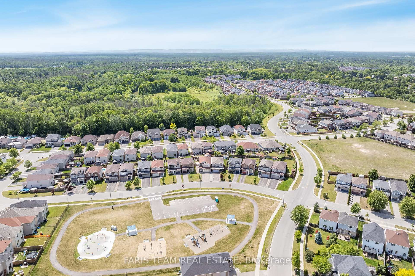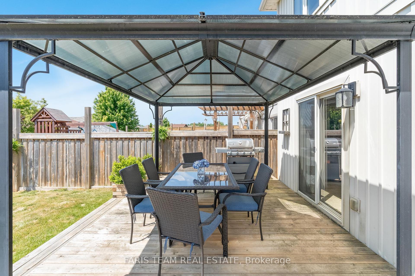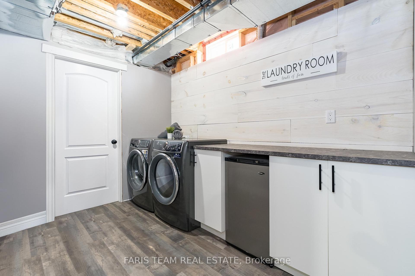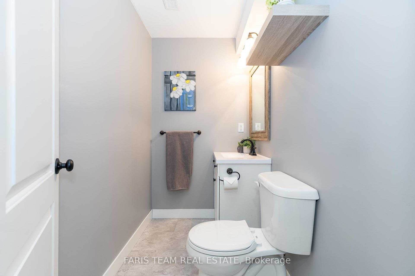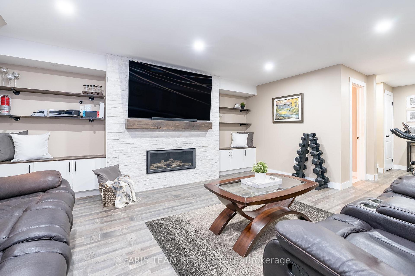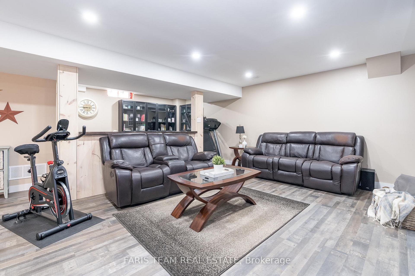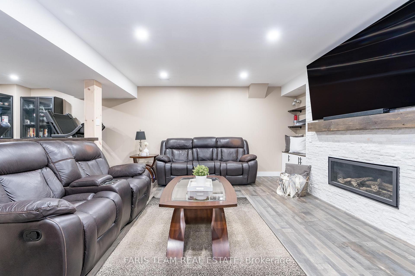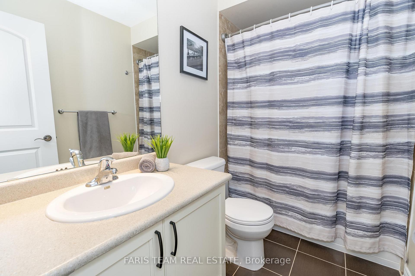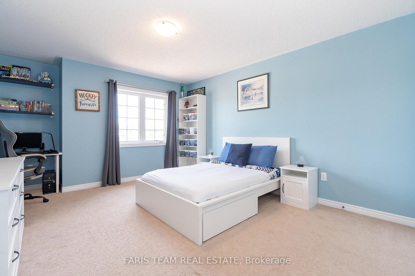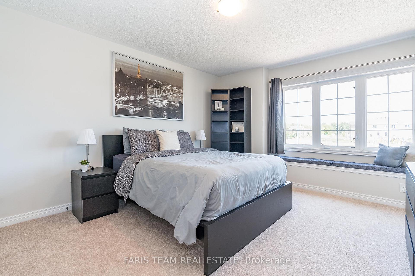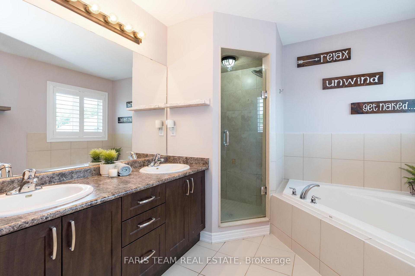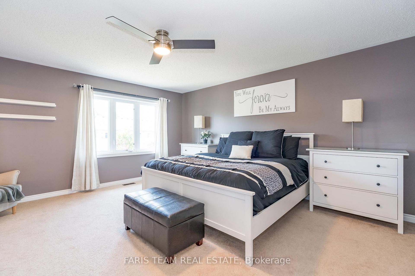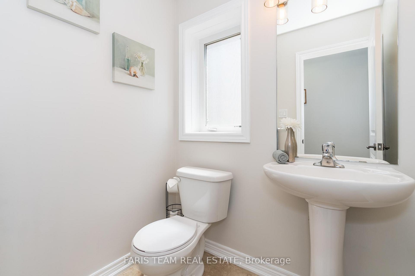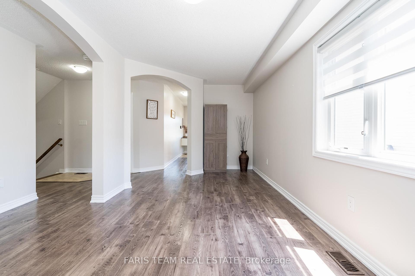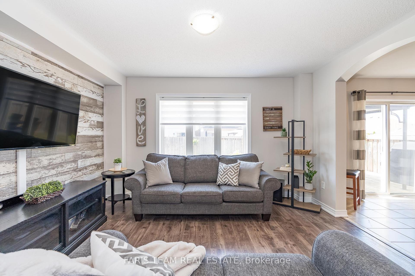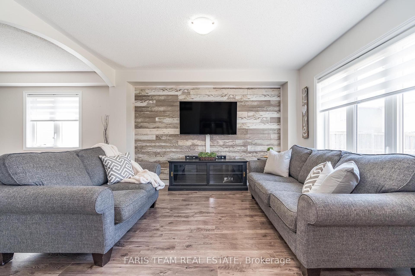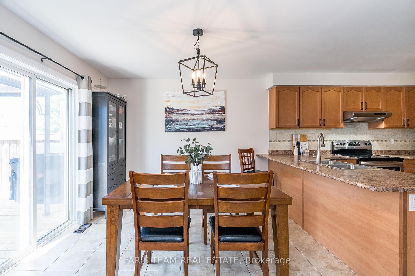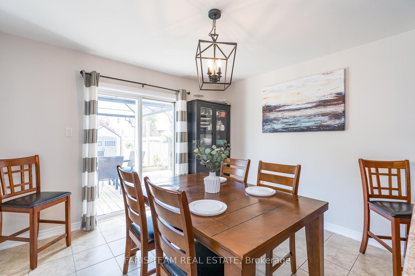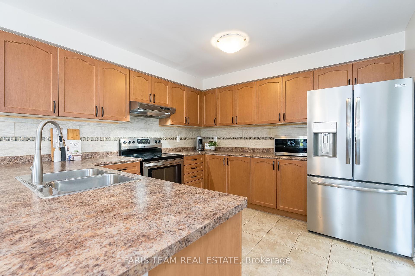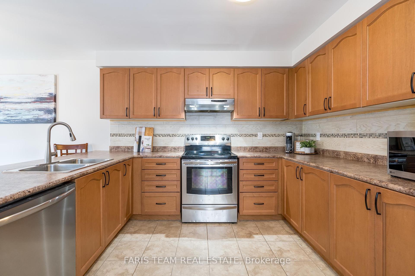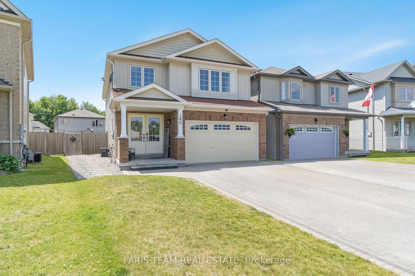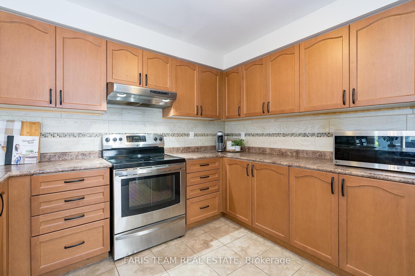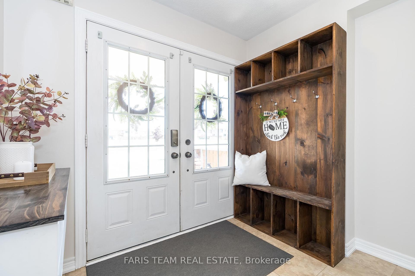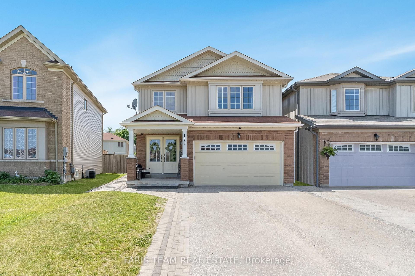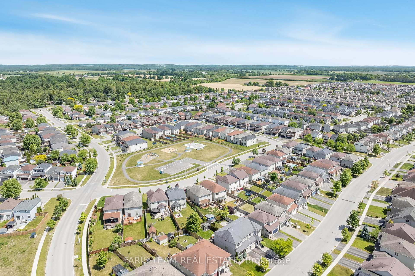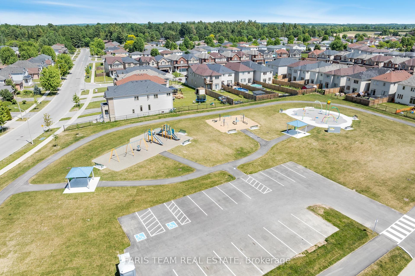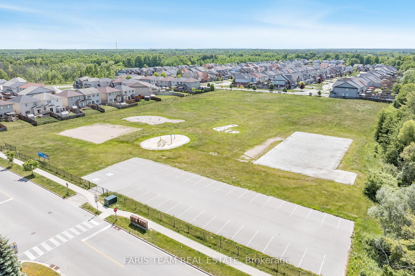$849,000
Available - For Sale
Listing ID: N12229822
180 Maplewood Driv , Essa, L3W 0G1, Simcoe
| Top 5 Reasons You Will Love This Home: 1) Settled into a warm, family-friendly neighbourhood, this fully finished two-storey home delivers comfort and convenience for everyday living 2) The main level welcomes you with a sunlit eat-in kitchen that walks out to the backyard, a cozy family room for movie nights, a dining area for gatherings, and inside access to the two-car garage with built-in storage, plus a handy two-piece bath for guests 3) Upper level hosting a spacious primary suite featuring a massive walk-in closet and a spa-like 5-piece ensuite, along with three additional bedrooms and a well-appointed main bathroom, providing plenty of room for family or visitors 4) Fully finished basement adding even more versatility with a bright and stylish recreation room, an additional two-piece bathroom, and a generous laundry room to keep everything running smoothly 5) Enjoy your beautifully landscaped yard with an interlock patio and deck, perfect for summer barbeques, while the brand new park across the street and the upcoming school on Greenwood Drive make this a location that grows with your family. 2,207 above grade sq.ft. plus a finished basement. Visit our website for more detailed information. |
| Price | $849,000 |
| Taxes: | $2910.98 |
| Occupancy: | Owner |
| Address: | 180 Maplewood Driv , Essa, L3W 0G1, Simcoe |
| Acreage: | < .50 |
| Directions/Cross Streets: | Gold Park Gate/Maplewood Dr |
| Rooms: | 7 |
| Rooms +: | 2 |
| Bedrooms: | 4 |
| Bedrooms +: | 0 |
| Family Room: | T |
| Basement: | Finished, Full |
| Level/Floor | Room | Length(ft) | Width(ft) | Descriptions | |
| Room 1 | Main | Kitchen | 21.75 | 11.22 | Eat-in Kitchen, Ceramic Floor, W/O To Yard |
| Room 2 | Main | Dining Ro | 17.68 | 9.32 | Laminate, Open Concept, Large Window |
| Room 3 | Main | Family Ro | 13.12 | 12.46 | Laminate, Open Concept, Window |
| Room 4 | Second | Primary B | 16.6 | 15.06 | 5 Pc Ensuite, Walk-In Closet(s), Ceiling Fan(s) |
| Room 5 | Second | Bedroom | 18.76 | 12.43 | Closet, Window |
| Room 6 | Second | Bedroom | 15.15 | 12.1 | Closet, Large Window |
| Room 7 | Second | Bedroom | 12.37 | 8.33 | Window |
| Room 8 | Basement | Recreatio | 27.42 | 23.62 | Vinyl Floor, Fireplace, Recessed Lighting |
| Room 9 | Basement | Laundry | 10.04 | 8.63 | Vinyl Floor |
| Washroom Type | No. of Pieces | Level |
| Washroom Type 1 | 2 | Main |
| Washroom Type 2 | 4 | Second |
| Washroom Type 3 | 5 | Second |
| Washroom Type 4 | 2 | Basement |
| Washroom Type 5 | 0 |
| Total Area: | 0.00 |
| Approximatly Age: | 6-15 |
| Property Type: | Detached |
| Style: | 2-Storey |
| Exterior: | Brick, Vinyl Siding |
| Garage Type: | Attached |
| (Parking/)Drive: | Private Do |
| Drive Parking Spaces: | 4 |
| Park #1 | |
| Parking Type: | Private Do |
| Park #2 | |
| Parking Type: | Private Do |
| Pool: | None |
| Other Structures: | Fence - Full |
| Approximatly Age: | 6-15 |
| Approximatly Square Footage: | 2000-2500 |
| Property Features: | Park, School |
| CAC Included: | N |
| Water Included: | N |
| Cabel TV Included: | N |
| Common Elements Included: | N |
| Heat Included: | N |
| Parking Included: | N |
| Condo Tax Included: | N |
| Building Insurance Included: | N |
| Fireplace/Stove: | Y |
| Heat Type: | Forced Air |
| Central Air Conditioning: | Central Air |
| Central Vac: | N |
| Laundry Level: | Syste |
| Ensuite Laundry: | F |
| Sewers: | Sewer |
$
%
Years
This calculator is for demonstration purposes only. Always consult a professional
financial advisor before making personal financial decisions.
| Although the information displayed is believed to be accurate, no warranties or representations are made of any kind. |
| FARIS TEAM REAL ESTATE |
|
|

Wally Islam
Real Estate Broker
Dir:
416-949-2626
Bus:
416-293-8500
Fax:
905-913-8585
| Virtual Tour | Book Showing | Email a Friend |
Jump To:
At a Glance:
| Type: | Freehold - Detached |
| Area: | Simcoe |
| Municipality: | Essa |
| Neighbourhood: | Angus |
| Style: | 2-Storey |
| Approximate Age: | 6-15 |
| Tax: | $2,910.98 |
| Beds: | 4 |
| Baths: | 4 |
| Fireplace: | Y |
| Pool: | None |
Locatin Map:
Payment Calculator:

