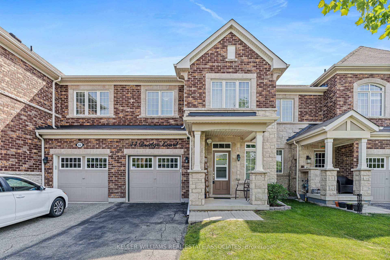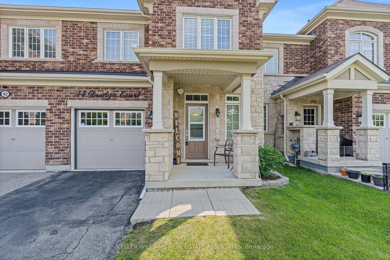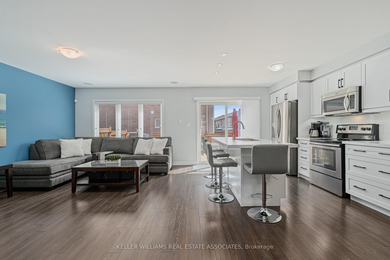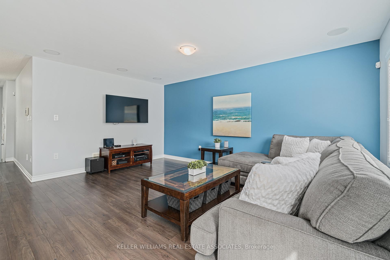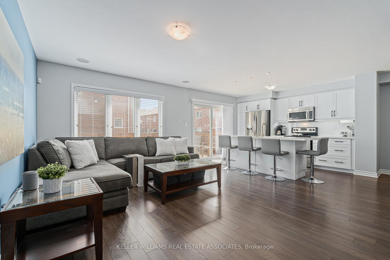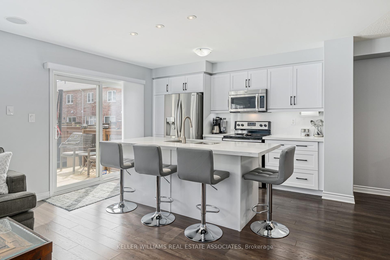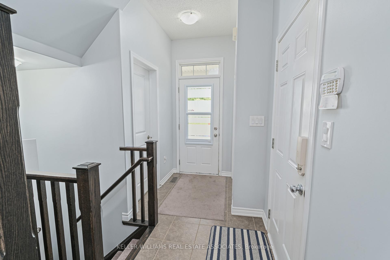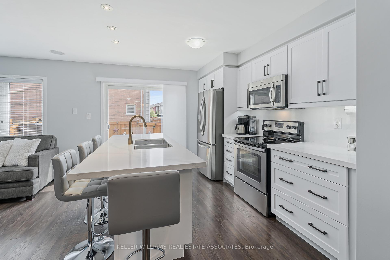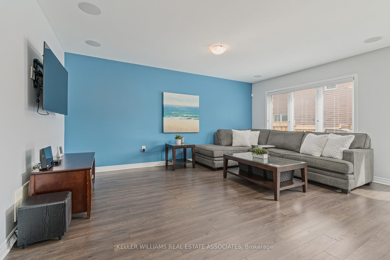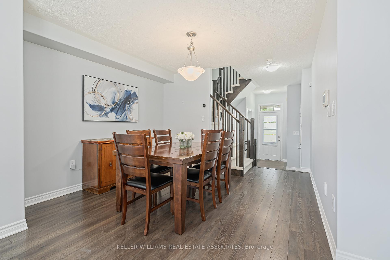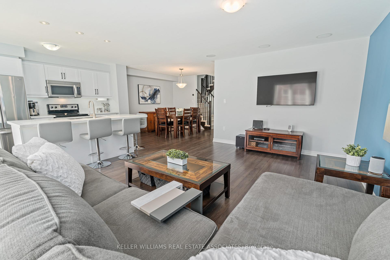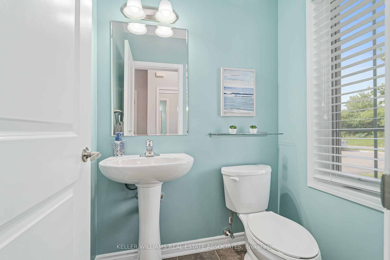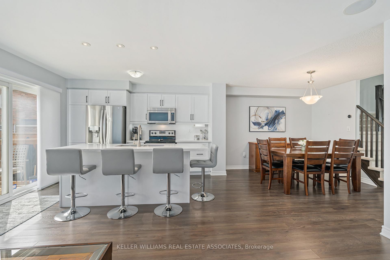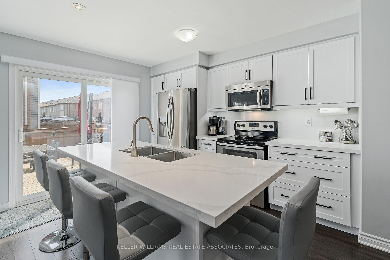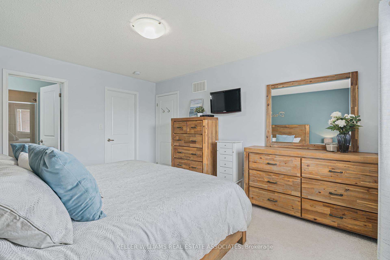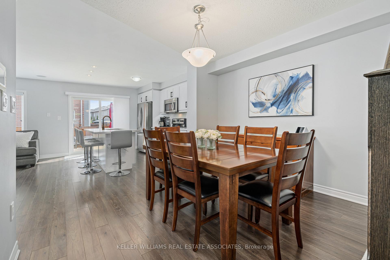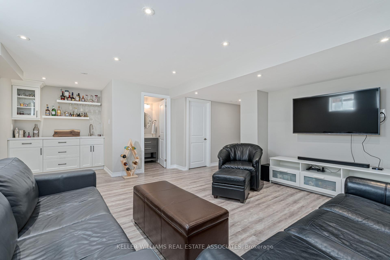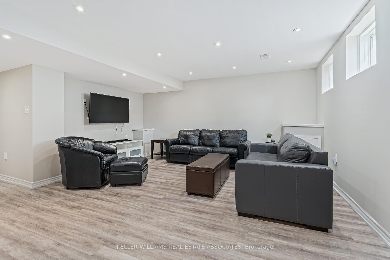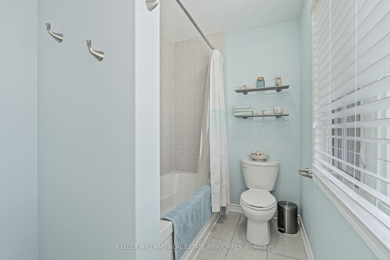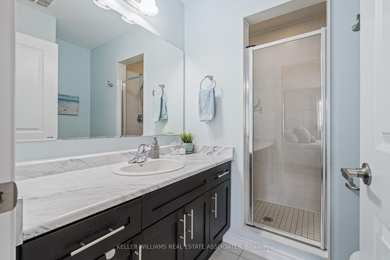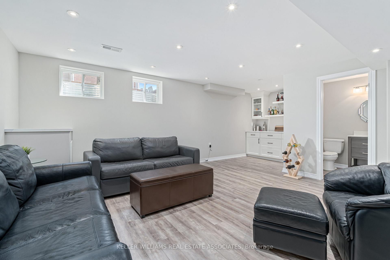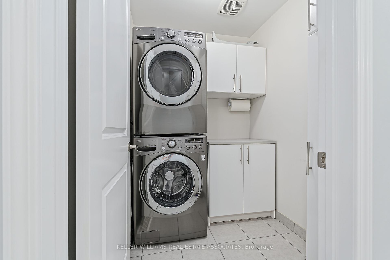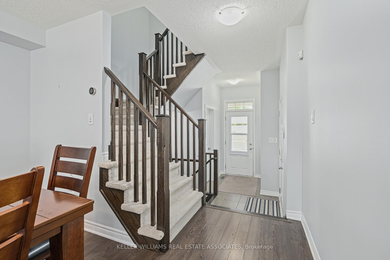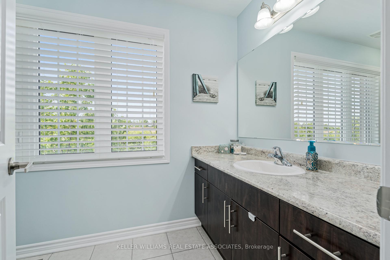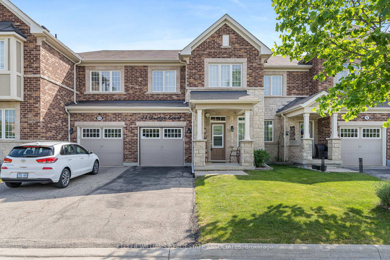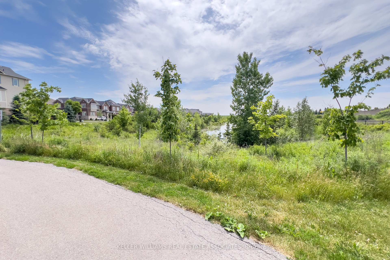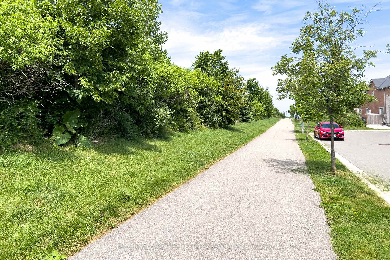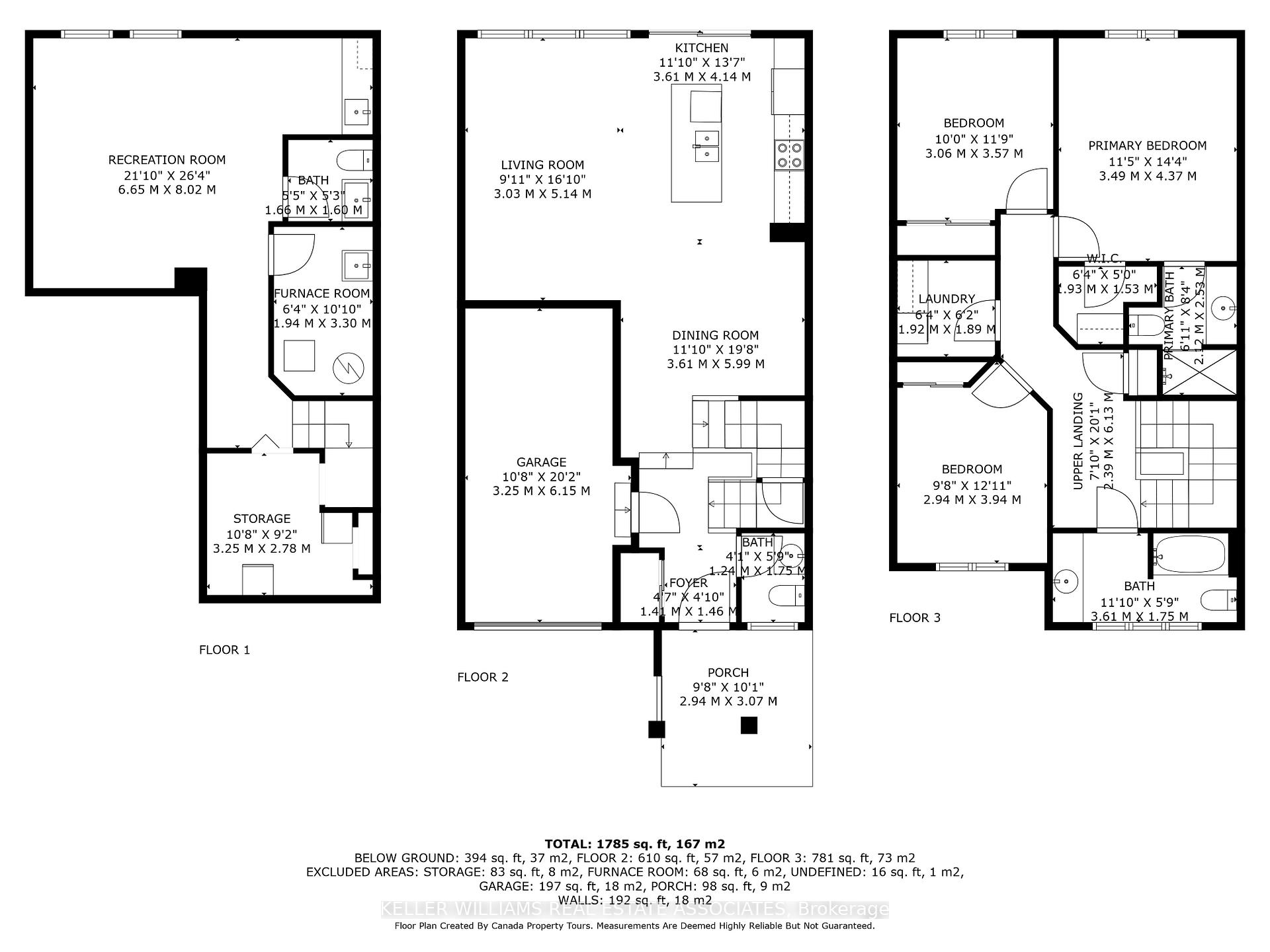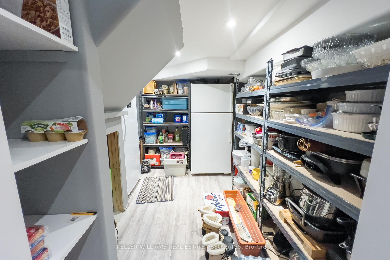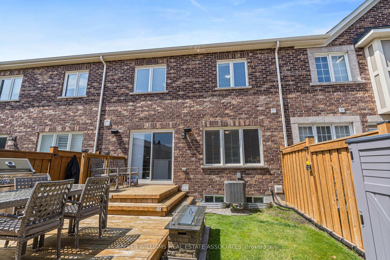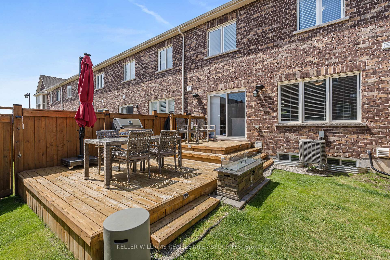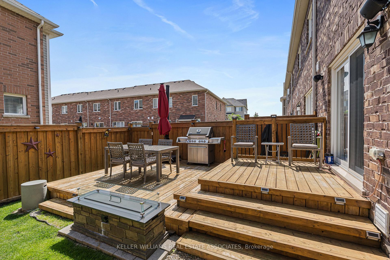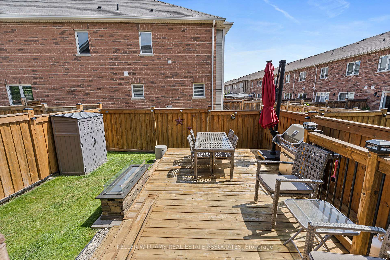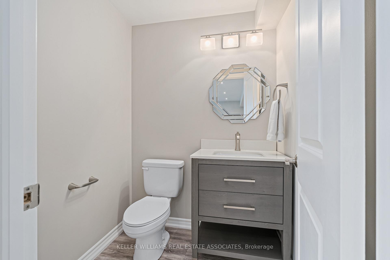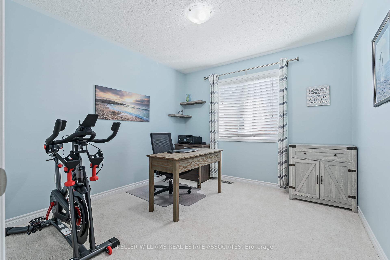$934,900
Available - For Sale
Listing ID: W12226375
44 Dredge Cour , Milton, L9T 8T1, Halton
| Love the idea of morning coffee with a covered front porch and greenspace view? 44 Dredge Court in Milton delivers! Built in 2014, this freehold townhome offers 3 bedrooms, 4 bathrooms, and parking for 3 vehicles. At the front entrance, you'll find a convenient 2-piece bath and direct access to a spectacular garage setup. The open concept main floor features tile and laminate flooring, a bright dining area, and a renovated kitchen with quartz countertops and backsplash, a centre island with double sink, stainless steel appliances, pot lights, and a walkout to the backyard. The spacious living room includes surround sound and views of the beautiful outdoor space. Upstairs, plush carpeting adds warmth throughout. The primary bedroom includes a walk-in closet and private 3-piece ensuite, while bedrooms 2 and 3 each offer a large window and double closet. A 4-piece bathroom serves the upper floor, along with a finished laundry room that adds everyday convenience. The finished basement includes a rec room with above-grade windows, pot lights, luxury vinyl flooring, and a wet bar with quartz countertops. There's also a finished pantry with extra storage, plus a 2-piece bath for added comfort during movie nights or entertaining. Step outside to a private, fully fenced yard with a two-tiered deck, perfect for summer BBQs, playtime, or relaxing evenings. Close to schools, parks, trails, Milton District Hospital, big-box shopping, Downtown Milton, the GO Station, and easy 401/407 access and more! Move in and enjoy easy living! |
| Price | $934,900 |
| Taxes: | $3692.22 |
| Occupancy: | Owner |
| Address: | 44 Dredge Cour , Milton, L9T 8T1, Halton |
| Directions/Cross Streets: | Bronte St S/Louis St. Laurent Ave |
| Rooms: | 7 |
| Rooms +: | 1 |
| Bedrooms: | 3 |
| Bedrooms +: | 0 |
| Family Room: | F |
| Basement: | Finished, Full |
| Level/Floor | Room | Length(ft) | Width(ft) | Descriptions | |
| Room 1 | Main | Kitchen | 13.19 | 8.59 | Laminate, W/O To Deck, Centre Island |
| Room 2 | Main | Dining Ro | 11.35 | 9.94 | Laminate, Open Concept |
| Room 3 | Main | Living Ro | 16.73 | 13.68 | Laminate, Large Window, Open Concept |
| Room 4 | Second | Primary B | 11.81 | 11.58 | Broadloom, Walk-In Closet(s), 3 Pc Ensuite |
| Room 5 | Second | Bedroom 2 | 11.58 | 10.14 | Broadloom, Large Window, Double Closet |
| Room 6 | Second | Bedroom 3 | 11.64 | 10.23 | Broadloom, Large Window, Double Closet |
| Room 7 | Second | Laundry | 6.23 | 5.61 | Tile Floor, Finished |
| Room 8 | Basement | Recreatio | 21.52 | 16.4 | Laminate, Wet Bar, Pot Lights |
| Washroom Type | No. of Pieces | Level |
| Washroom Type 1 | 2 | Main |
| Washroom Type 2 | 4 | Second |
| Washroom Type 3 | 3 | Second |
| Washroom Type 4 | 2 | Basement |
| Washroom Type 5 | 0 |
| Total Area: | 0.00 |
| Approximatly Age: | 6-15 |
| Property Type: | Att/Row/Townhouse |
| Style: | 2-Storey |
| Exterior: | Brick, Stone |
| Garage Type: | Attached |
| (Parking/)Drive: | Private |
| Drive Parking Spaces: | 2 |
| Park #1 | |
| Parking Type: | Private |
| Park #2 | |
| Parking Type: | Private |
| Pool: | None |
| Approximatly Age: | 6-15 |
| Approximatly Square Footage: | 1500-2000 |
| Property Features: | Park, Hospital |
| CAC Included: | N |
| Water Included: | N |
| Cabel TV Included: | N |
| Common Elements Included: | N |
| Heat Included: | N |
| Parking Included: | N |
| Condo Tax Included: | N |
| Building Insurance Included: | N |
| Fireplace/Stove: | N |
| Heat Type: | Forced Air |
| Central Air Conditioning: | Central Air |
| Central Vac: | Y |
| Laundry Level: | Syste |
| Ensuite Laundry: | F |
| Sewers: | Sewer |
| Utilities-Hydro: | Y |
$
%
Years
This calculator is for demonstration purposes only. Always consult a professional
financial advisor before making personal financial decisions.
| Although the information displayed is believed to be accurate, no warranties or representations are made of any kind. |
| KELLER WILLIAMS REAL ESTATE ASSOCIATES |
|
|

Wally Islam
Real Estate Broker
Dir:
416-949-2626
Bus:
416-293-8500
Fax:
905-913-8585
| Virtual Tour | Book Showing | Email a Friend |
Jump To:
At a Glance:
| Type: | Freehold - Att/Row/Townhouse |
| Area: | Halton |
| Municipality: | Milton |
| Neighbourhood: | 1038 - WI Willmott |
| Style: | 2-Storey |
| Approximate Age: | 6-15 |
| Tax: | $3,692.22 |
| Beds: | 3 |
| Baths: | 4 |
| Fireplace: | N |
| Pool: | None |
Locatin Map:
Payment Calculator:
