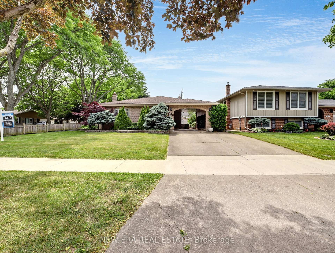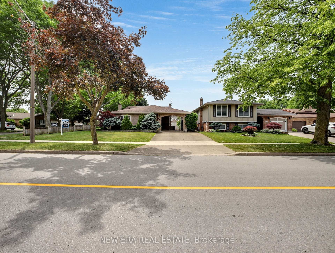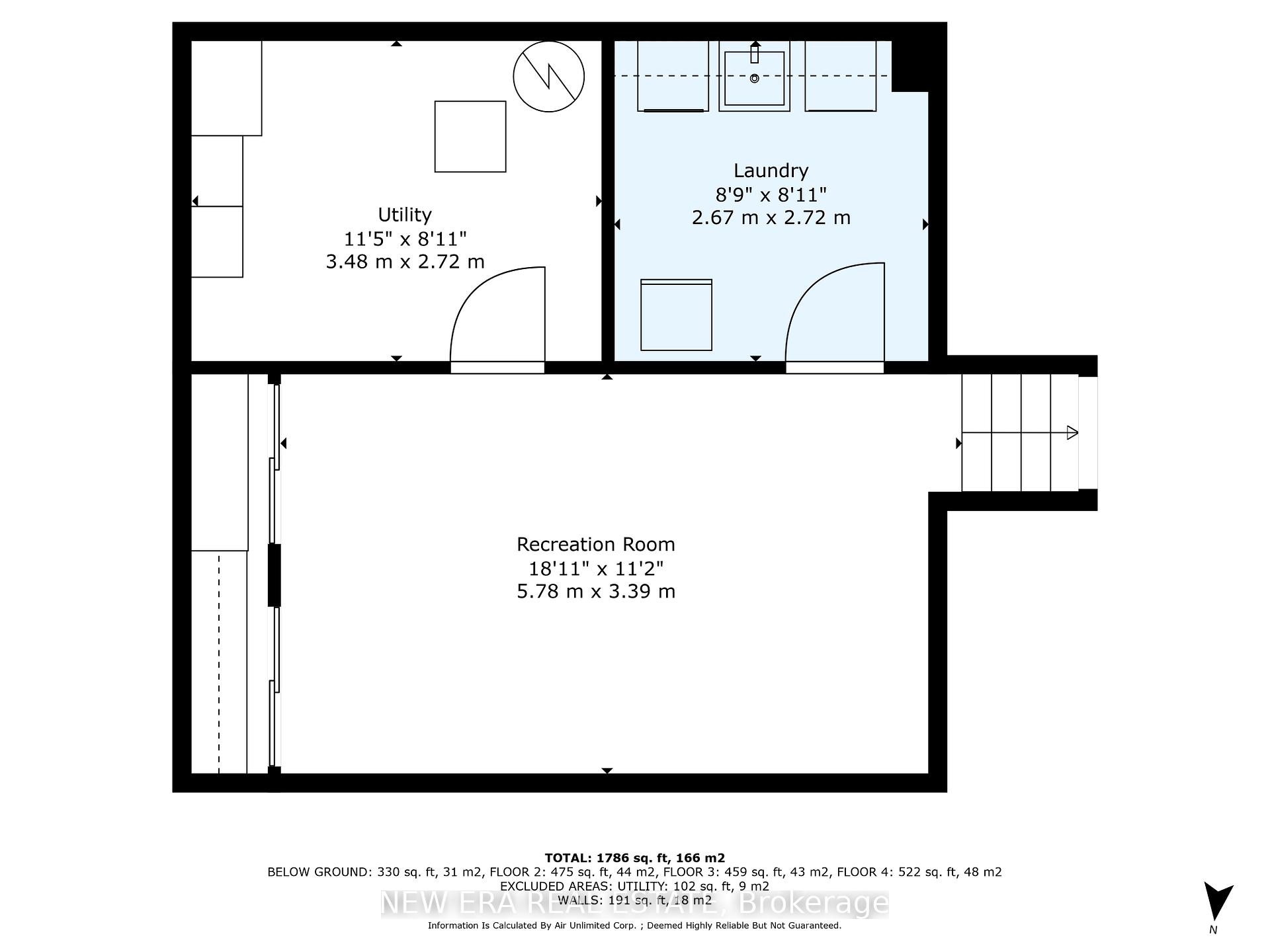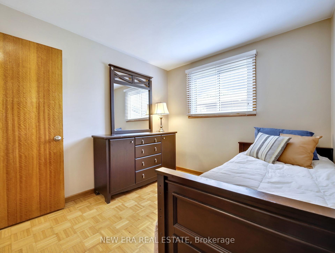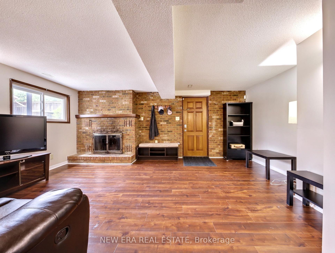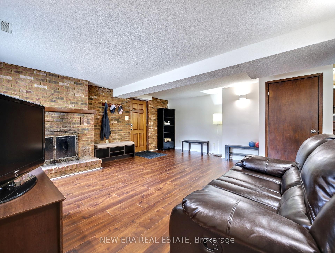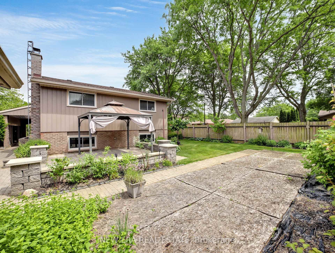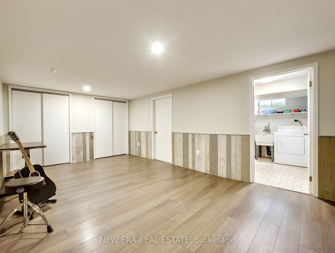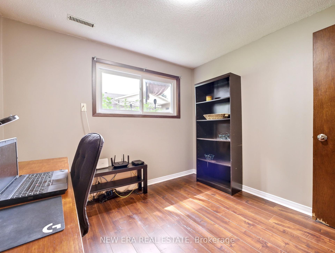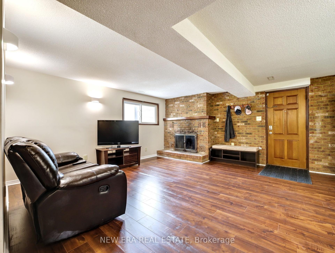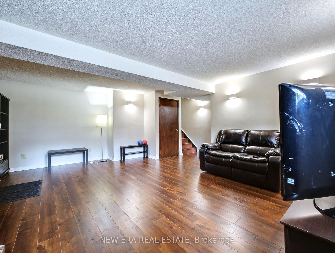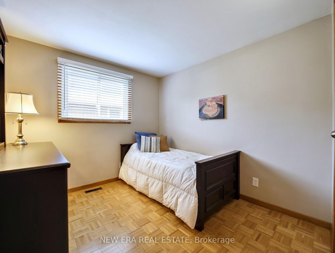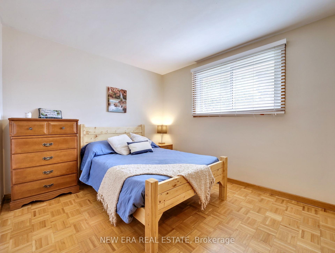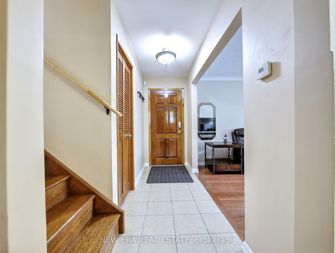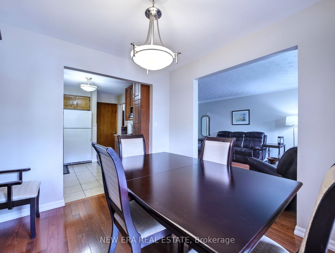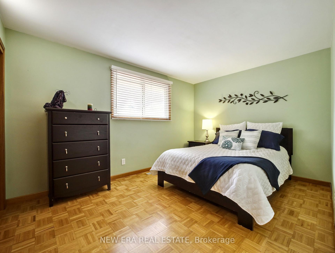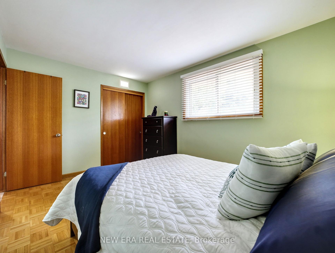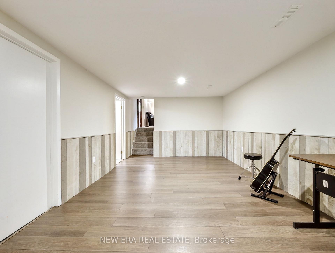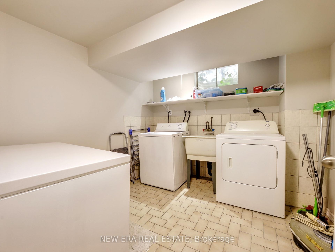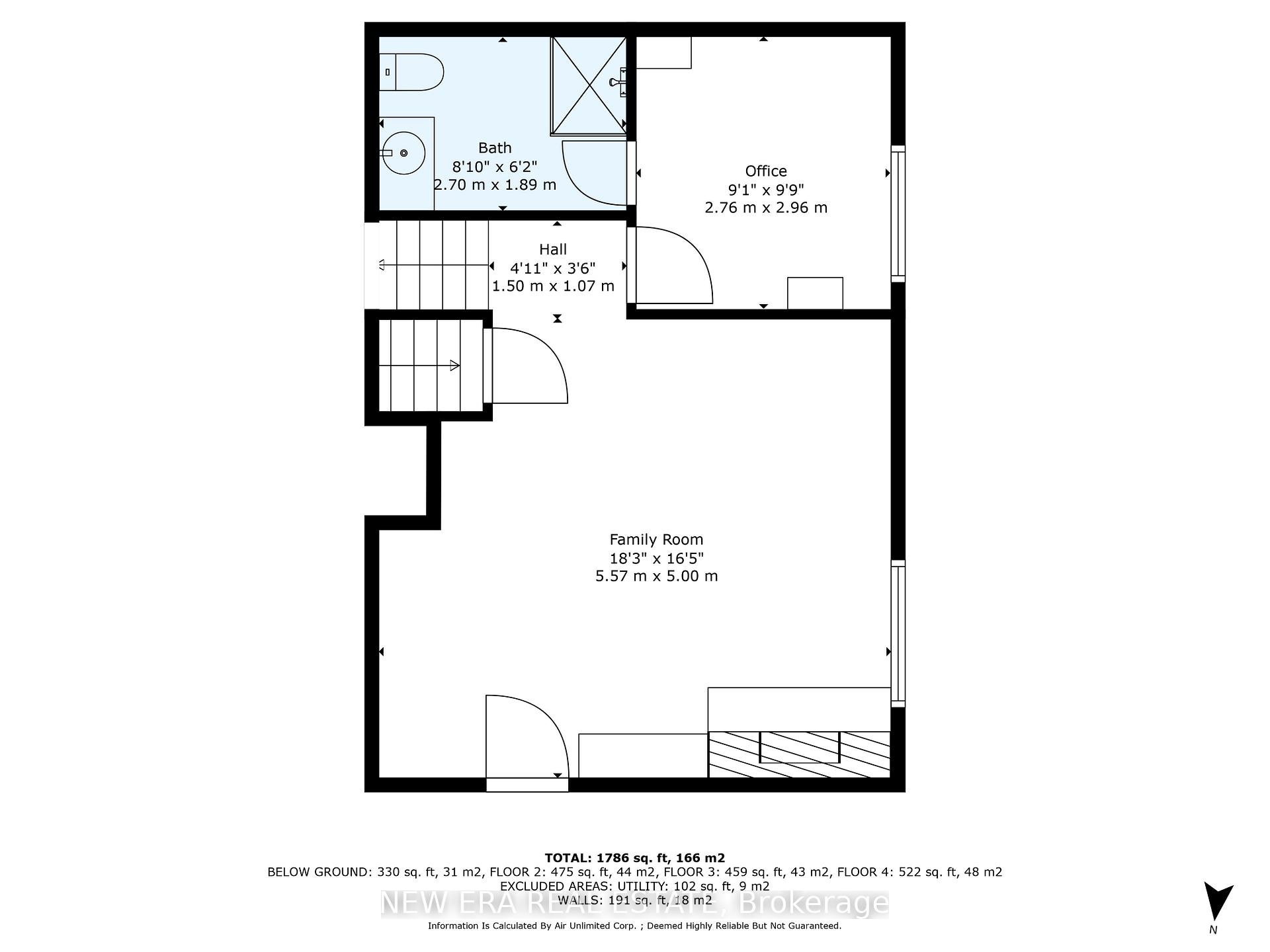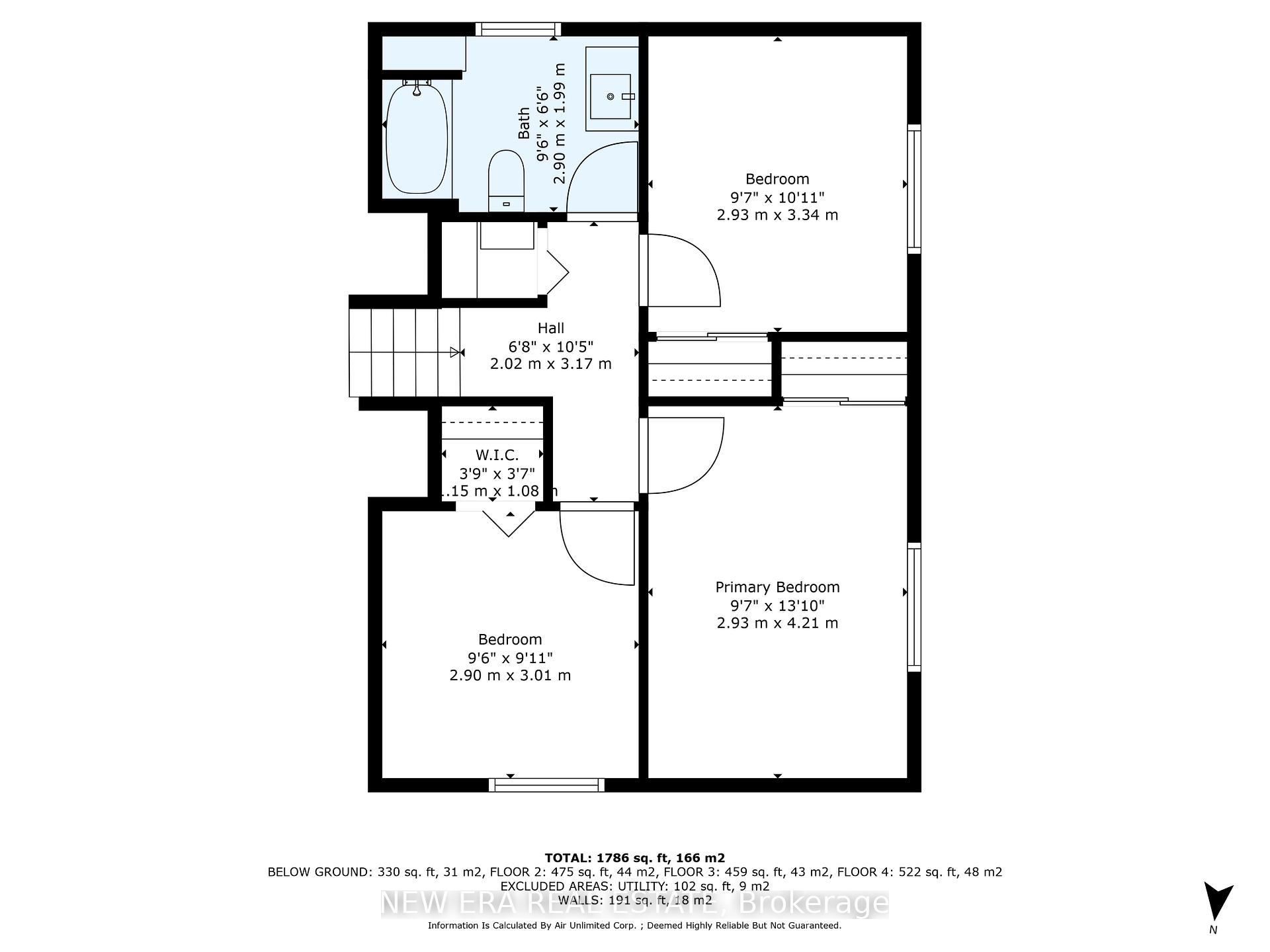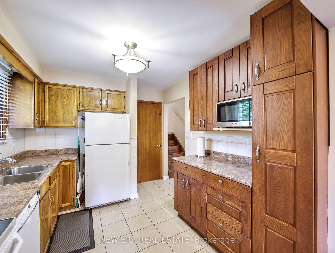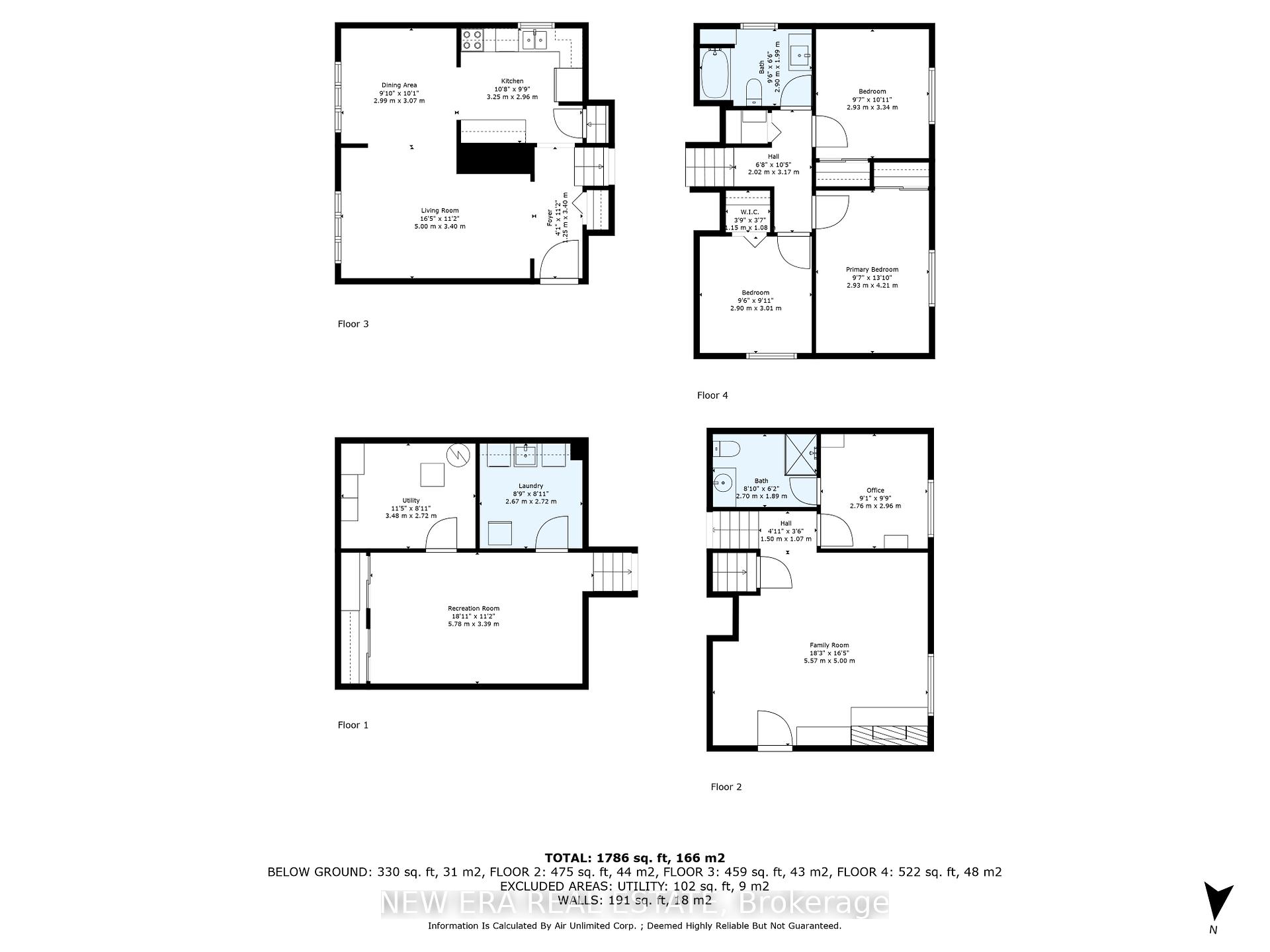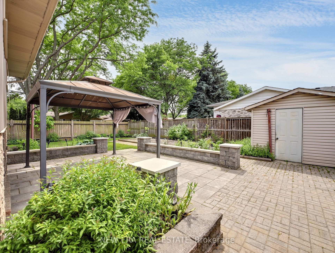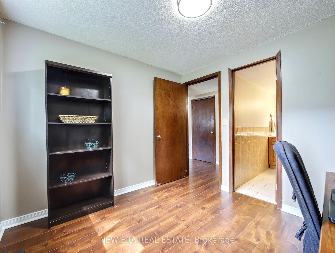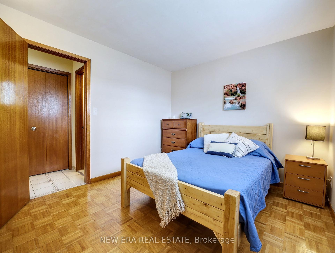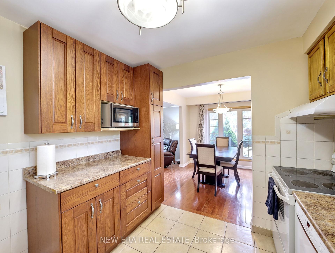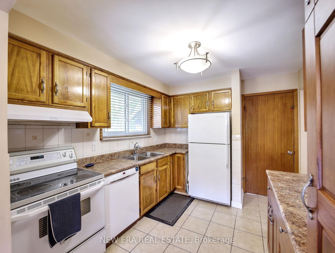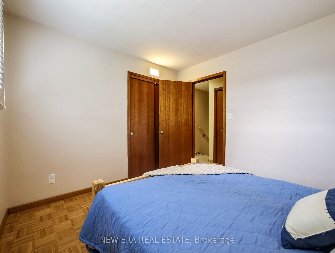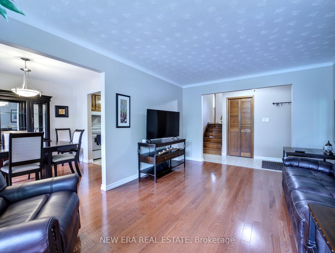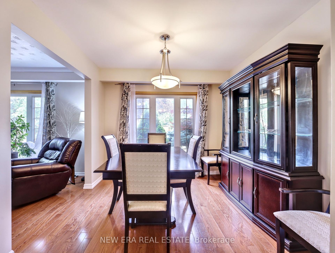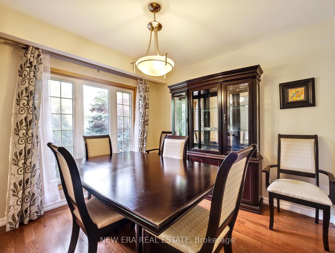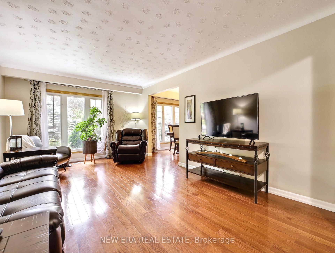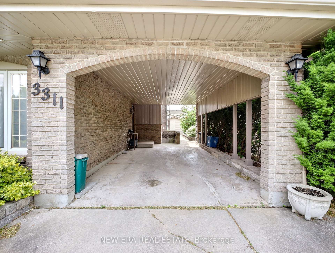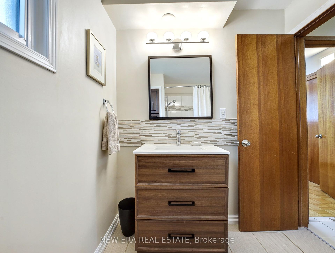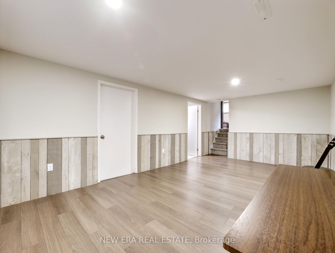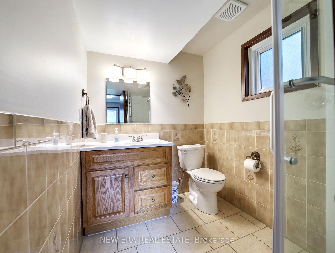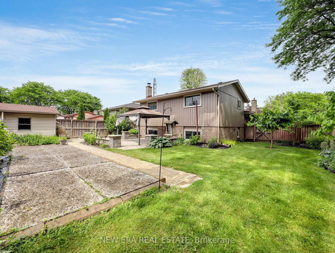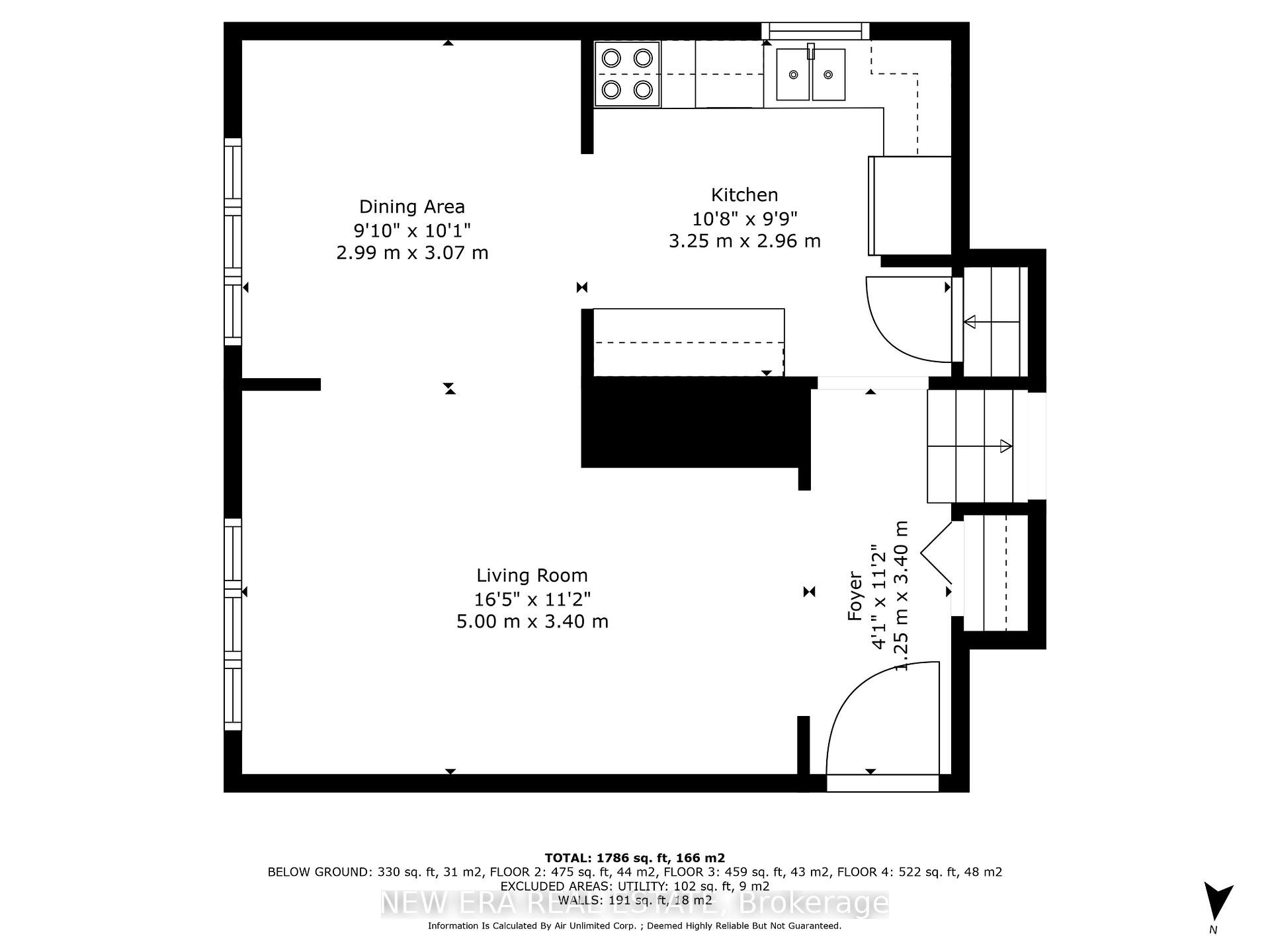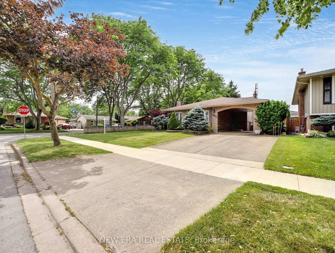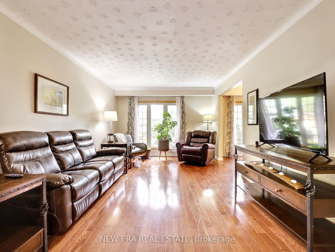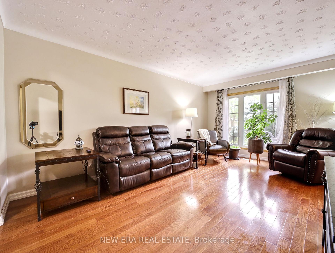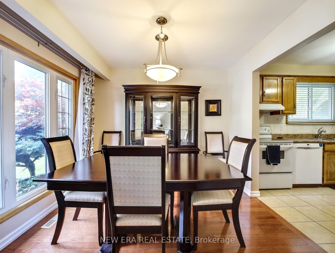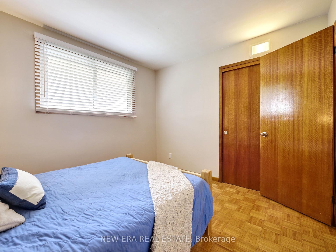$659,000
Available - For Sale
Listing ID: X12229797
3311 Fairway Road , Niagara Falls, L2J 3R5, Niagara
| Welcome to this well-maintained detached backsplit in the desirable north end of Niagara Falls. This 3-bedroom, 2-bathroom home offers 1,054 sq. ft. of living space, a carport, and a concrete driveway. The main floor features a bright living room with engineered hardwood and updated windows, a fantastic functional kitchen with ample storage, and a sunlit dining area. Upstairs are three spacious bedrooms and a modern 3-piece bathroom. The lower level includes a cozy family room with a wood-burning fireplace, a 3-piece bath, a private office, and walk-up access to the carport. The finished basement offers a versatile rec room, laundry, and utility space. Outside, enjoy a landscaped, fully fenced yard with perennial gardens, a patio with gazebo, and a large shed. Recent updates include a new AC and furnace (2023). Close to schools, parks, public transit, and major highways. |
| Price | $659,000 |
| Taxes: | $3942.00 |
| Occupancy: | Owner |
| Address: | 3311 Fairway Road , Niagara Falls, L2J 3R5, Niagara |
| Acreage: | < .50 |
| Directions/Cross Streets: | Fairway Rd and Harriman St |
| Rooms: | 5 |
| Bedrooms: | 3 |
| Bedrooms +: | 0 |
| Family Room: | F |
| Basement: | Finished |
| Level/Floor | Room | Length(ft) | Width(ft) | Descriptions | |
| Room 1 | Main | Dining Ro | 9.81 | 10.07 | |
| Room 2 | Main | Kitchen | 10.66 | 9.71 | |
| Room 3 | Main | Living Ro | 16.4 | 11.15 | |
| Room 4 | Main | Foyer | 4.1 | 11.15 | |
| Room 5 | Sub-Basement | Family Ro | 18.27 | 16.4 | |
| Room 6 | Sub-Basement | Office | 9.05 | 9.71 | |
| Room 7 | Sub-Basement | Other | 4.92 | 3.51 | |
| Room 8 | Basement | Utility R | 11.41 | 8.92 | |
| Room 9 | Basement | Laundry | 8.76 | 8.92 | |
| Room 10 | Basement | Recreatio | 18.96 | 11.12 | |
| Room 11 | Second | Bedroom | 9.61 | 10.96 | |
| Room 12 | Second | Bedroom 2 | 9.51 | 9.87 | |
| Room 13 | Second | Primary B | 9.61 | 13.81 |
| Washroom Type | No. of Pieces | Level |
| Washroom Type 1 | 3 | Second |
| Washroom Type 2 | 3 | Lower |
| Washroom Type 3 | 0 | |
| Washroom Type 4 | 0 | |
| Washroom Type 5 | 0 |
| Total Area: | 0.00 |
| Approximatly Age: | 51-99 |
| Property Type: | Detached |
| Style: | Backsplit 4 |
| Exterior: | Aluminum Siding, Brick |
| Garage Type: | Carport |
| Drive Parking Spaces: | 1 |
| Pool: | None |
| Approximatly Age: | 51-99 |
| Approximatly Square Footage: | 700-1100 |
| CAC Included: | N |
| Water Included: | N |
| Cabel TV Included: | N |
| Common Elements Included: | N |
| Heat Included: | N |
| Parking Included: | N |
| Condo Tax Included: | N |
| Building Insurance Included: | N |
| Fireplace/Stove: | Y |
| Heat Type: | Forced Air |
| Central Air Conditioning: | Central Air |
| Central Vac: | N |
| Laundry Level: | Syste |
| Ensuite Laundry: | F |
| Sewers: | Sewer |
| Utilities-Cable: | A |
| Utilities-Hydro: | Y |
$
%
Years
This calculator is for demonstration purposes only. Always consult a professional
financial advisor before making personal financial decisions.
| Although the information displayed is believed to be accurate, no warranties or representations are made of any kind. |
| NEW ERA REAL ESTATE |
|
|

Wally Islam
Real Estate Broker
Dir:
416-949-2626
Bus:
416-293-8500
Fax:
905-913-8585
| Book Showing | Email a Friend |
Jump To:
At a Glance:
| Type: | Freehold - Detached |
| Area: | Niagara |
| Municipality: | Niagara Falls |
| Neighbourhood: | 207 - Casey |
| Style: | Backsplit 4 |
| Approximate Age: | 51-99 |
| Tax: | $3,942 |
| Beds: | 3 |
| Baths: | 2 |
| Fireplace: | Y |
| Pool: | None |
Locatin Map:
Payment Calculator:
