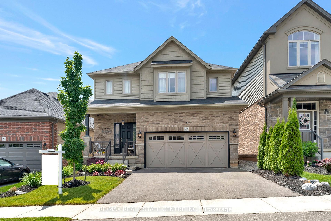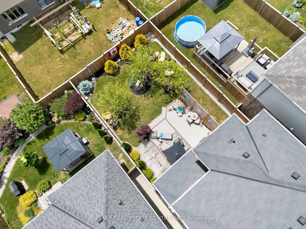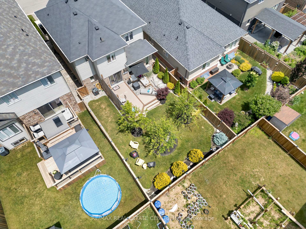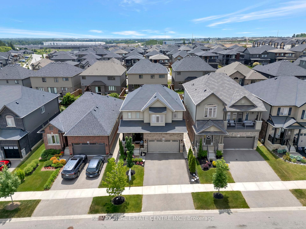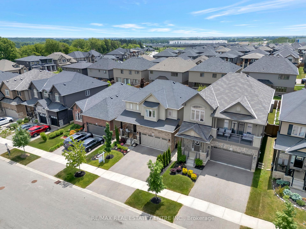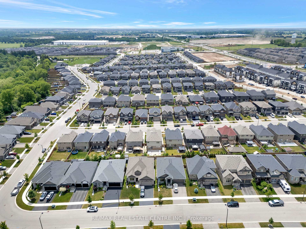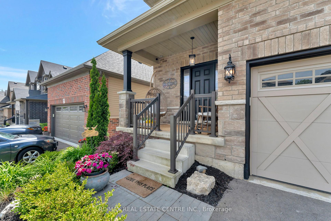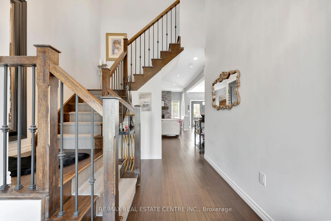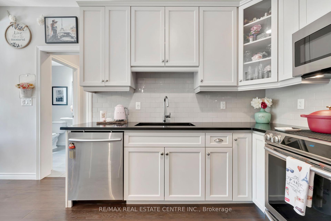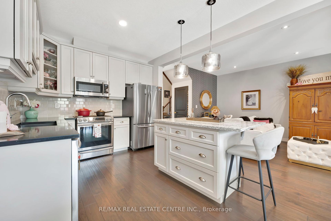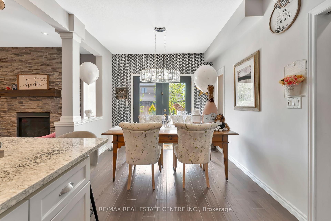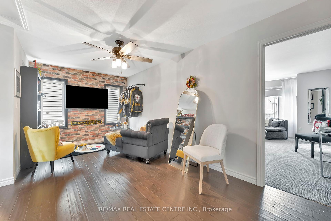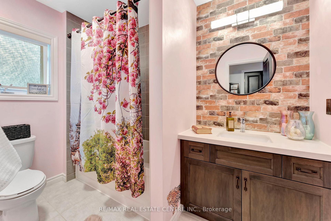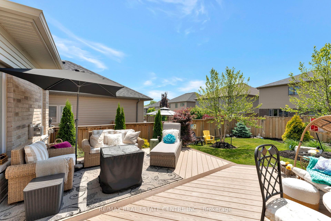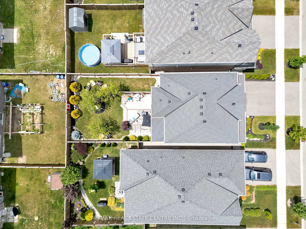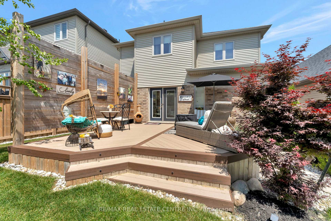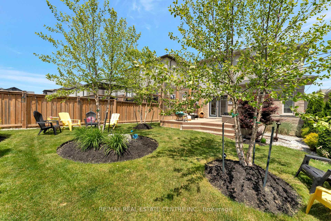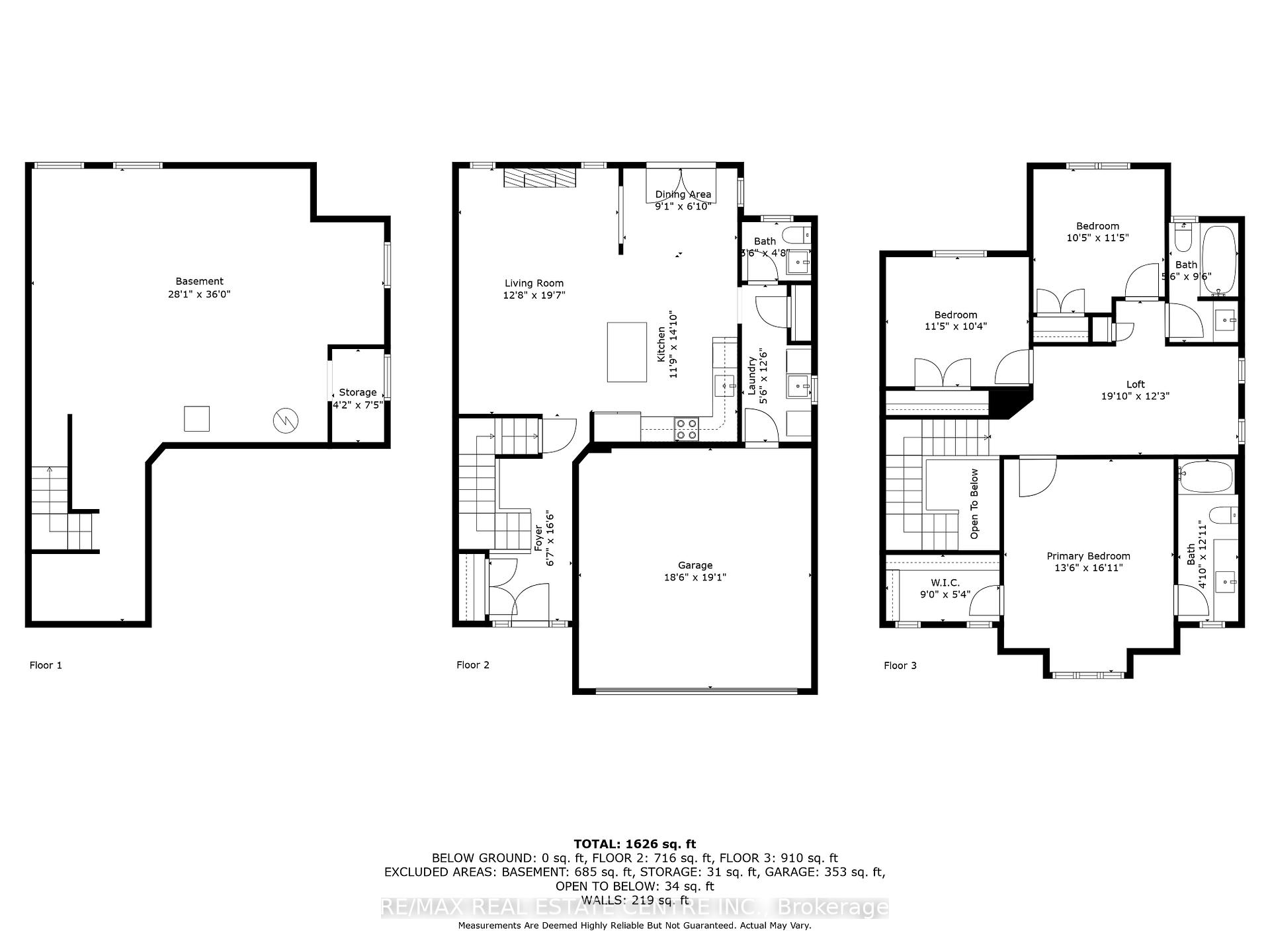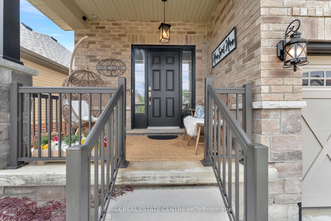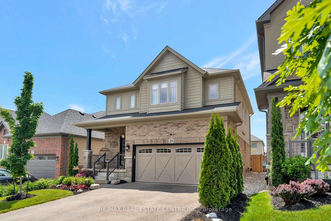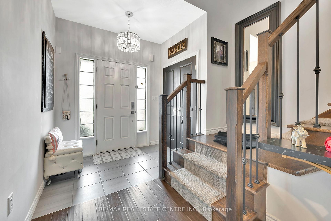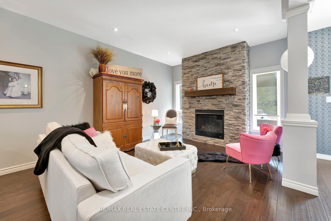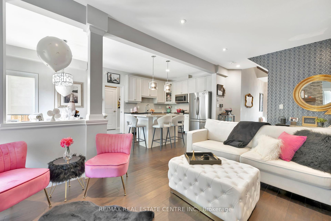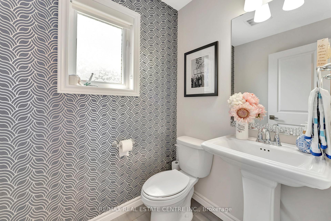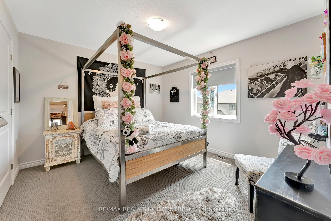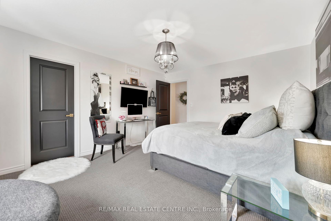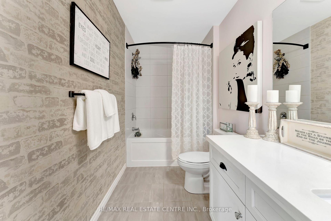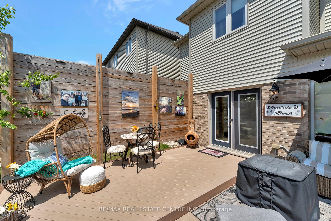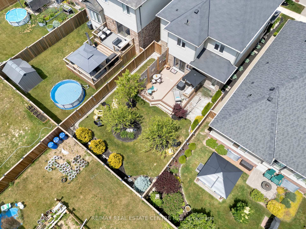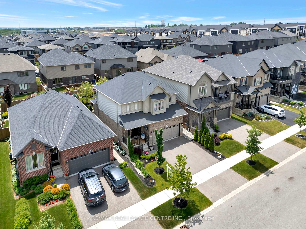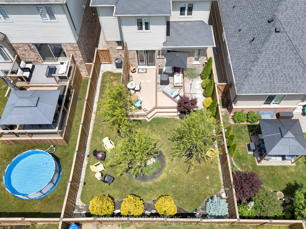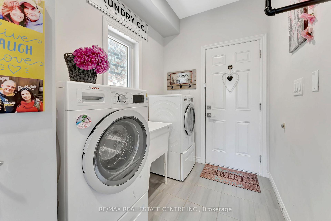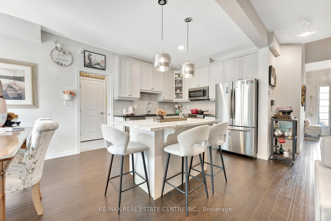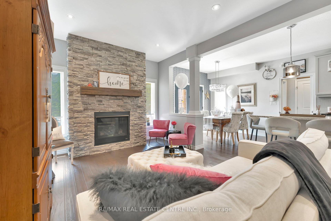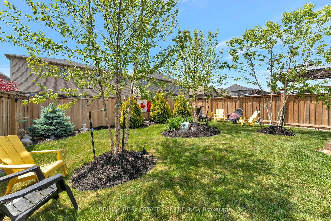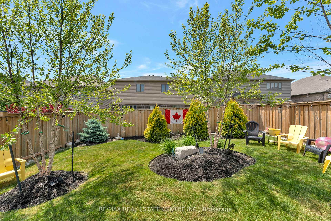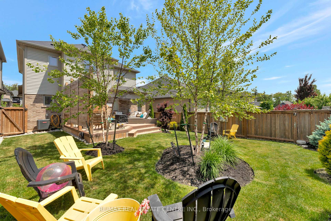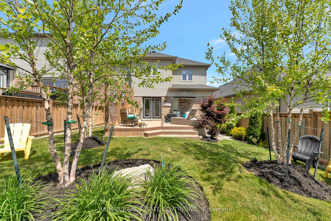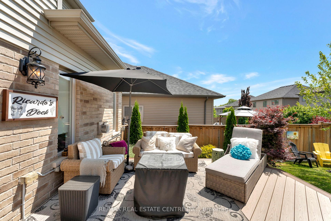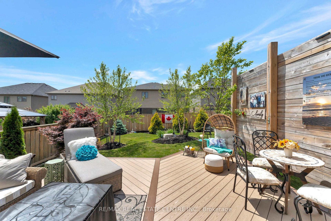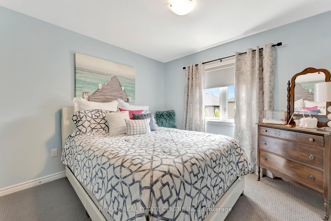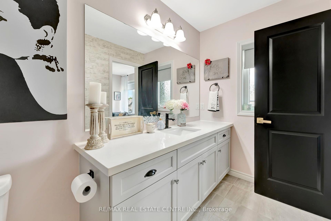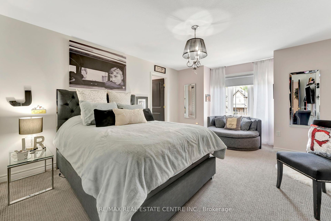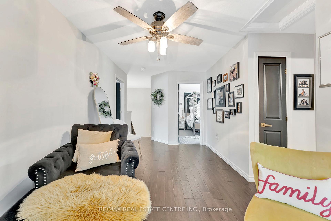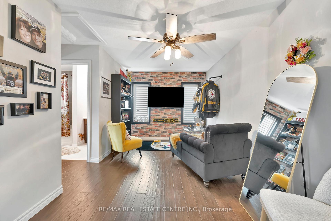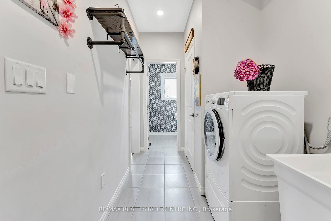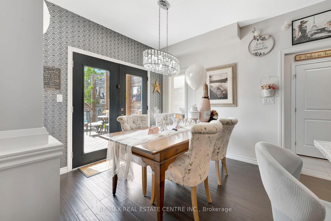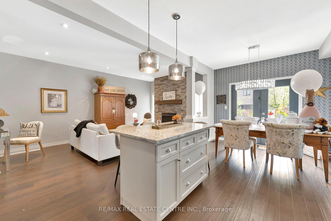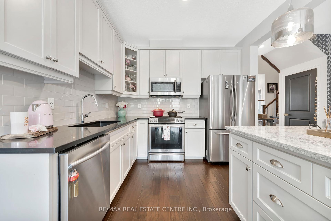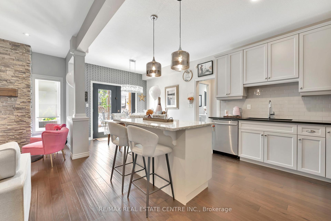$849,900
Available - For Sale
Listing ID: X12229792
25 Vic Chambers Plac , Brant, N3L 3Z9, Brant
| With Love From Paris..... Welcome to 25 Vic Chambers Place a picture-perfect home full of warmth, charm, and thoughtful design. From the moment you step inside, youll feel embraced by the inviting open-concept layout. The spacious living room, complete with a cozy fireplace, flows effortlessly into a beautifully updated kitchenfeaturing a breakfast-bar island with pendant lighting, sleek quartz countertops, and stainless steel appliances. Not to mention a black farmhouse sink and perfectly matched backsplash. The dining area is perfectly placed, opening onto a set of french doors that lead to your own private outdoor sanctuary. Step outside and discover a backyard that has been lovingly and extensively landscapedcreating a true oasis where you can unwind, entertain, or simply soak up the beauty of your surroundings. Fun Fact: the Deck was built to hold a hot tub. Upstairs, a sun-filled loft offers flexible space for work, play, or quiet moments. The serene primary suite is a true retreat, boasting a bay window, a walk-in closet, and a private 4-piece en-suite. With two additional bedrooms, theres plenty of space for a growing family or overnight guests. This is a home that radiates comfort, care, and a sense of belonging. Fall in love with the details, the setting, and the feeling that this just might be the one. And let's talk about The Prettiest Little Town In Ontario... You will fall in love with Paris with the Grand River running through it, the quaint downtown shops and restaurants and the amazing who you will be able to call your neighbours. |
| Price | $849,900 |
| Taxes: | $4927.00 |
| Assessment Year: | 2025 |
| Occupancy: | Owner |
| Address: | 25 Vic Chambers Plac , Brant, N3L 3Z9, Brant |
| Directions/Cross Streets: | REST ACRES ROAD |
| Rooms: | 11 |
| Bedrooms: | 3 |
| Bedrooms +: | 0 |
| Family Room: | F |
| Basement: | Full, Unfinished |
| Washroom Type | No. of Pieces | Level |
| Washroom Type 1 | 2 | Main |
| Washroom Type 2 | 4 | Second |
| Washroom Type 3 | 4 | Second |
| Washroom Type 4 | 0 | |
| Washroom Type 5 | 0 |
| Total Area: | 0.00 |
| Property Type: | Detached |
| Style: | 2-Storey |
| Exterior: | Vinyl Siding, Brick |
| Garage Type: | Attached |
| (Parking/)Drive: | Private Do |
| Drive Parking Spaces: | 2 |
| Park #1 | |
| Parking Type: | Private Do |
| Park #2 | |
| Parking Type: | Private Do |
| Pool: | None |
| Approximatly Square Footage: | 1500-2000 |
| CAC Included: | N |
| Water Included: | N |
| Cabel TV Included: | N |
| Common Elements Included: | N |
| Heat Included: | N |
| Parking Included: | N |
| Condo Tax Included: | N |
| Building Insurance Included: | N |
| Fireplace/Stove: | Y |
| Heat Type: | Forced Air |
| Central Air Conditioning: | Central Air |
| Central Vac: | N |
| Laundry Level: | Syste |
| Ensuite Laundry: | F |
| Sewers: | Sewer |
$
%
Years
This calculator is for demonstration purposes only. Always consult a professional
financial advisor before making personal financial decisions.
| Although the information displayed is believed to be accurate, no warranties or representations are made of any kind. |
| RE/MAX REAL ESTATE CENTRE INC. |
|
|

Wally Islam
Real Estate Broker
Dir:
416-949-2626
Bus:
416-293-8500
Fax:
905-913-8585
| Virtual Tour | Book Showing | Email a Friend |
Jump To:
At a Glance:
| Type: | Freehold - Detached |
| Area: | Brant |
| Municipality: | Brant |
| Neighbourhood: | Paris |
| Style: | 2-Storey |
| Tax: | $4,927 |
| Beds: | 3 |
| Baths: | 3 |
| Fireplace: | Y |
| Pool: | None |
Locatin Map:
Payment Calculator:
