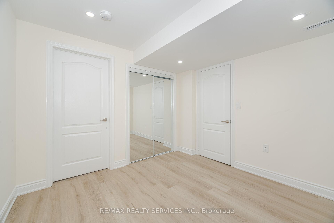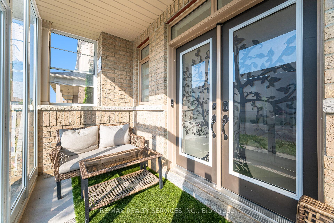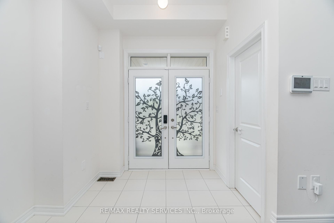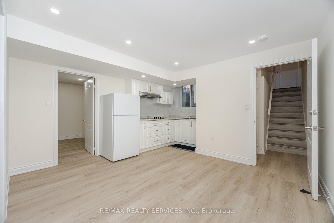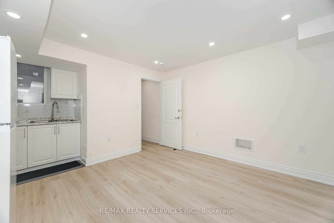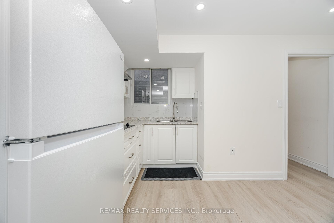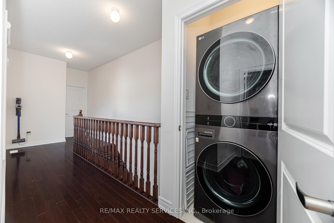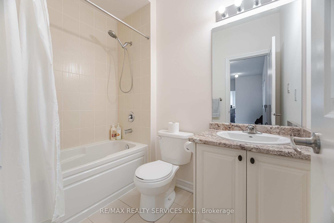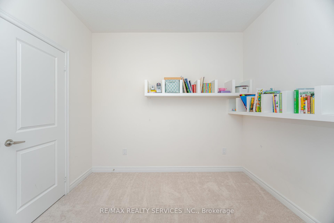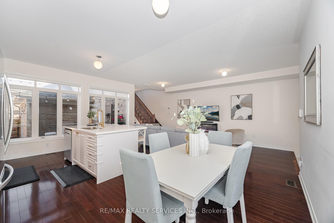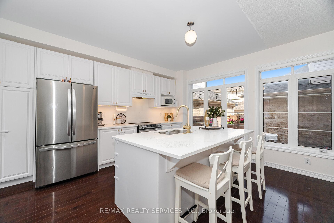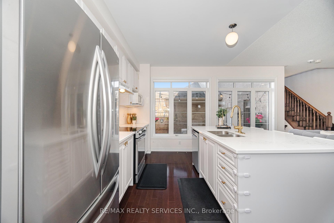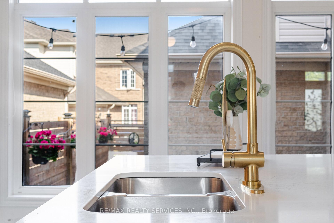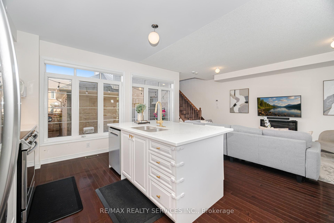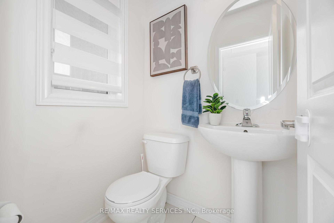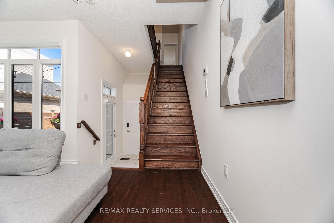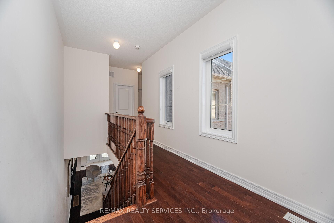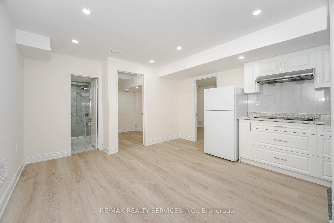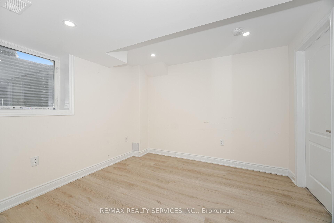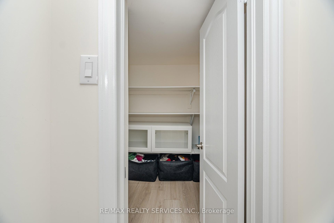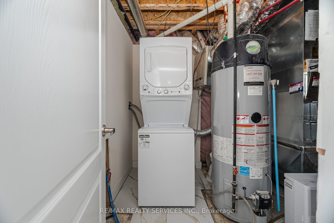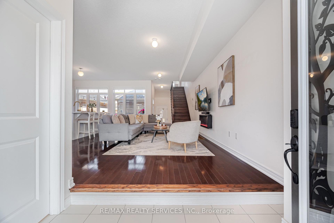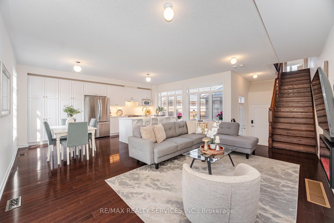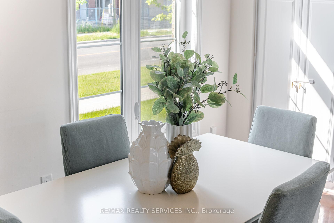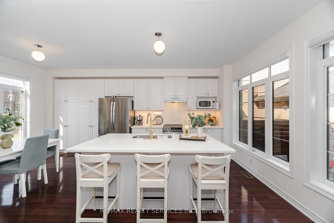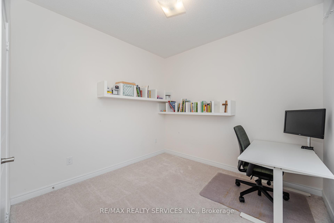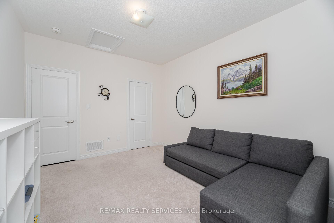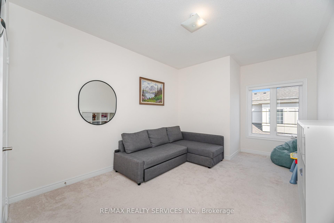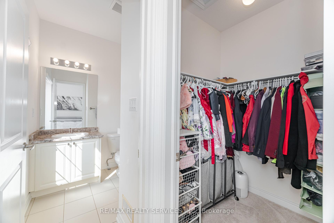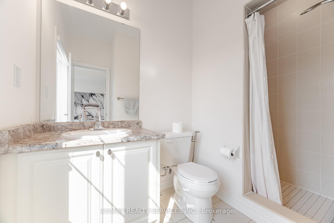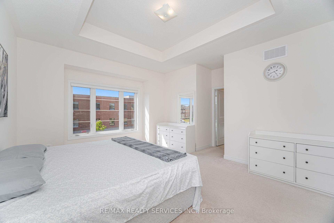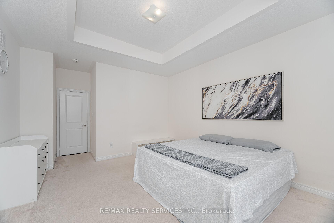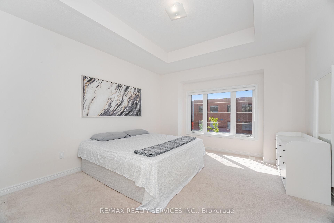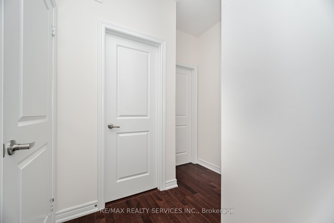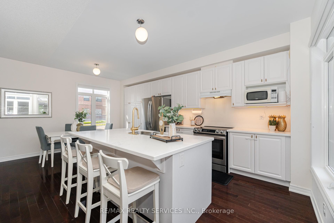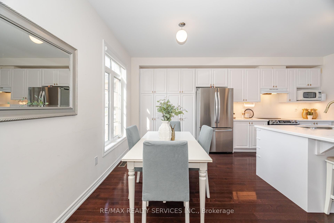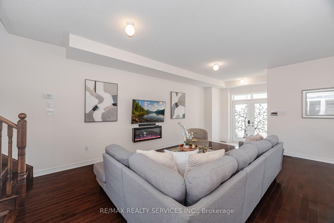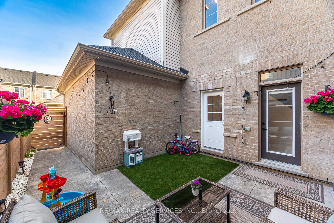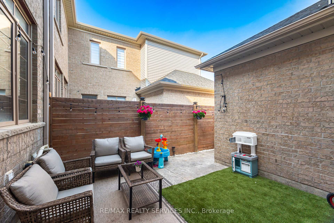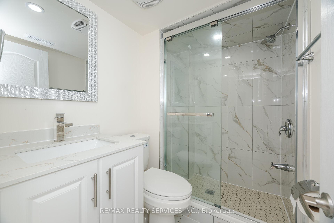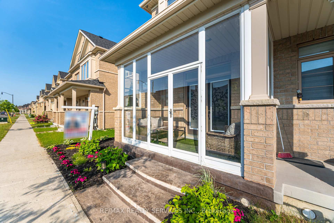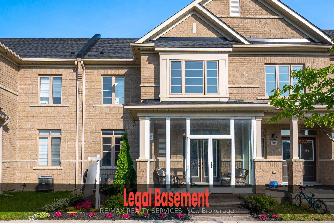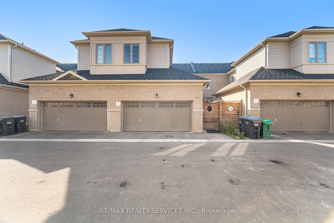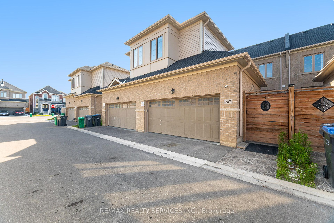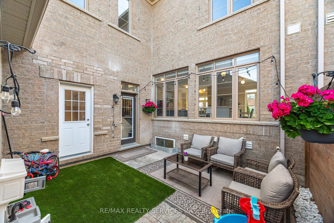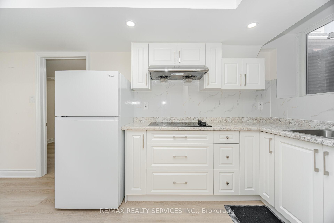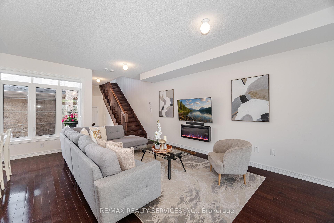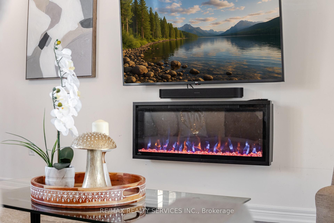$929,900
Available - For Sale
Listing ID: W12229771
207 Clockwork Driv , Brampton, L7A 5C7, Peel
| Truly a Showstopper! This immaculate 3-bedroom freehold townhouse with a legal basement apartment is the perfect blend of style, space, and convenience. Featuring a thoughtfully designed open-concept layout, enjoy combined living and dining areas, a modern family-sized kitchen with stainless steel appliances, quartz countertops, and a bright eat-in area.Upstairs, the spacious primary bedroom offers a private ensuite and walk-in closet, while all bedrooms are generously sized with high ceilings throughout.The professionally finished legal basement apartment with a separate entrance includes a large bedroom plus den ideal as an in-law suite or for rental income.Additional highlights include:Stamped concrete courtyard for enhanced curb appealGlass-enclosed front porch offering added comfort and eleganceDouble car garage with ample parkingCity-maintained snow removal truly low-maintenance livingSteps from the bus stop and public elementary school with daycareLocated in a prime, family-friendly neighbourhood close to parks, transit, and shopping. This home checks all the boxes a must-see |
| Price | $929,900 |
| Taxes: | $5258.00 |
| Occupancy: | Owner |
| Address: | 207 Clockwork Driv , Brampton, L7A 5C7, Peel |
| Directions/Cross Streets: | MAYFIELD AND CHINGUACOUSY |
| Rooms: | 7 |
| Rooms +: | 4 |
| Bedrooms: | 3 |
| Bedrooms +: | 1 |
| Family Room: | T |
| Basement: | Apartment, Separate Ent |
| Level/Floor | Room | Length(ft) | Width(ft) | Descriptions | |
| Room 1 | Main | Living Ro | Hardwood Floor, Open Concept | ||
| Room 2 | Main | Dining Ro | Hardwood Floor, Open Concept | ||
| Room 3 | Main | Kitchen | Hardwood Floor, Open Concept, Stainless Steel Appl | ||
| Room 4 | Main | Breakfast | Hardwood Floor, Open Concept | ||
| Room 5 | Second | Primary B | 5 Pc Ensuite, Walk-In Closet(s), Broadloom | ||
| Room 6 | Second | Bedroom 2 | Broadloom, Large Closet, Large Window | ||
| Room 7 | Second | Bedroom 3 | Broadloom, Large Closet, Large Window | ||
| Room 8 | Basement | Bedroom 4 | Laminate, Large Window | ||
| Room 9 | Basement | Office | Laminate | ||
| Room 10 | Basement | Kitchen | Laminate, Large Window | ||
| Room 11 | Basement | Recreatio | Laminate, Open Concept |
| Washroom Type | No. of Pieces | Level |
| Washroom Type 1 | 5 | Second |
| Washroom Type 2 | 4 | Second |
| Washroom Type 3 | 2 | Main |
| Washroom Type 4 | 4 | Basement |
| Washroom Type 5 | 0 |
| Total Area: | 0.00 |
| Approximatly Age: | 0-5 |
| Property Type: | Att/Row/Townhouse |
| Style: | 2-Storey |
| Exterior: | Brick |
| Garage Type: | Attached |
| (Parking/)Drive: | Private |
| Drive Parking Spaces: | 1 |
| Park #1 | |
| Parking Type: | Private |
| Park #2 | |
| Parking Type: | Private |
| Pool: | None |
| Approximatly Age: | 0-5 |
| Approximatly Square Footage: | 1500-2000 |
| CAC Included: | N |
| Water Included: | N |
| Cabel TV Included: | N |
| Common Elements Included: | N |
| Heat Included: | N |
| Parking Included: | N |
| Condo Tax Included: | N |
| Building Insurance Included: | N |
| Fireplace/Stove: | Y |
| Heat Type: | Forced Air |
| Central Air Conditioning: | Central Air |
| Central Vac: | N |
| Laundry Level: | Syste |
| Ensuite Laundry: | F |
| Sewers: | Sewer |
$
%
Years
This calculator is for demonstration purposes only. Always consult a professional
financial advisor before making personal financial decisions.
| Although the information displayed is believed to be accurate, no warranties or representations are made of any kind. |
| RE/MAX REALTY SERVICES INC. |
|
|

Wally Islam
Real Estate Broker
Dir:
416-949-2626
Bus:
416-293-8500
Fax:
905-913-8585
| Book Showing | Email a Friend |
Jump To:
At a Glance:
| Type: | Freehold - Att/Row/Townhouse |
| Area: | Peel |
| Municipality: | Brampton |
| Neighbourhood: | Northwest Brampton |
| Style: | 2-Storey |
| Approximate Age: | 0-5 |
| Tax: | $5,258 |
| Beds: | 3+1 |
| Baths: | 4 |
| Fireplace: | Y |
| Pool: | None |
Locatin Map:
Payment Calculator:
