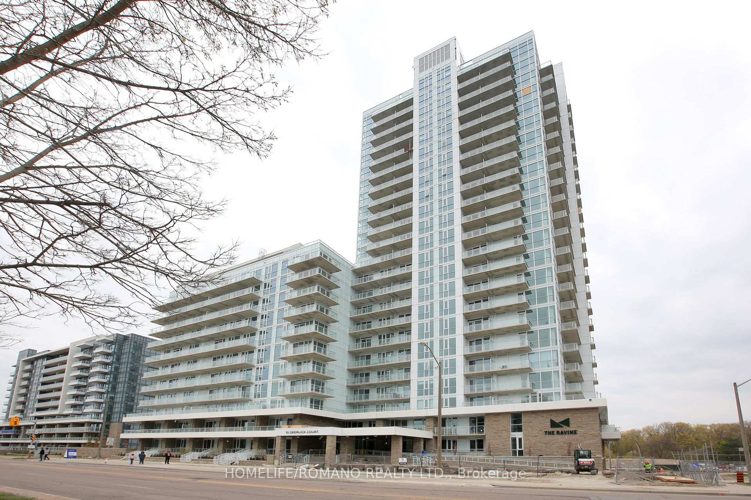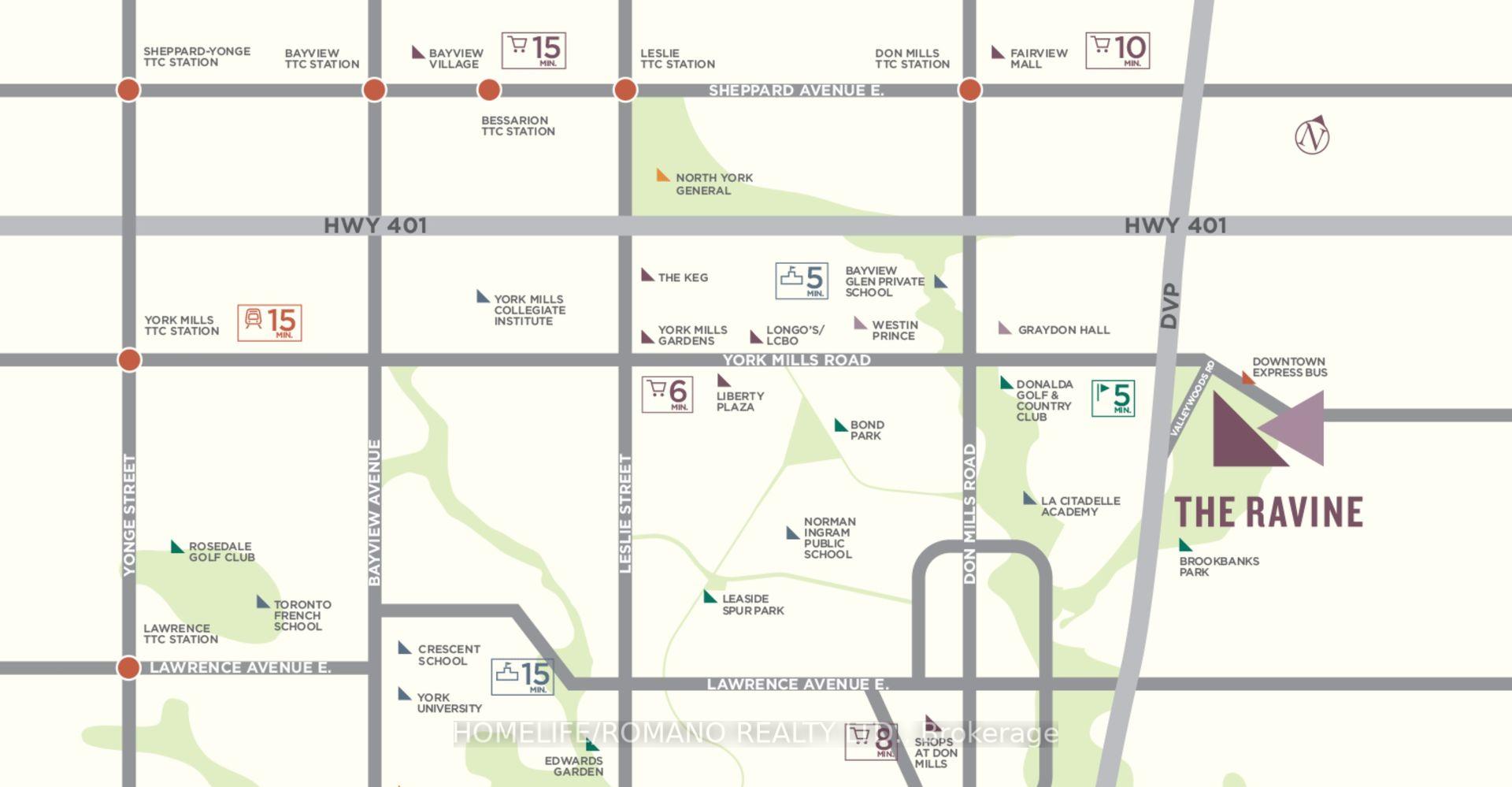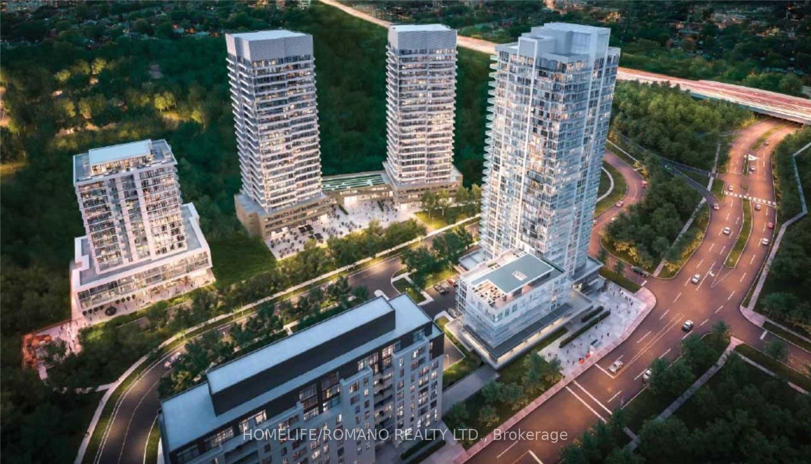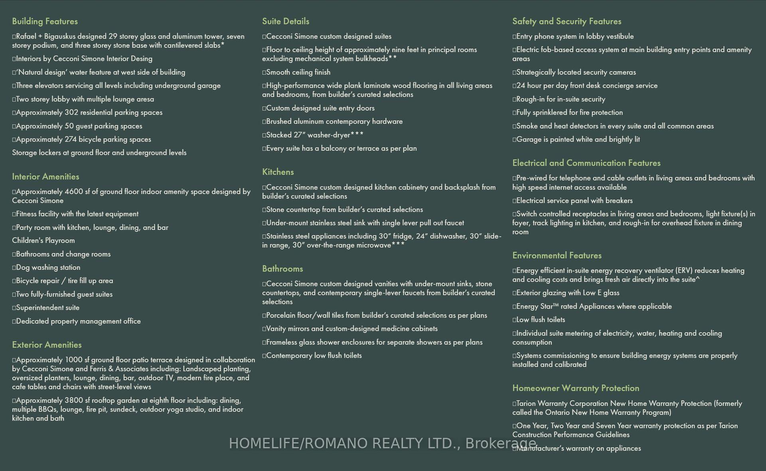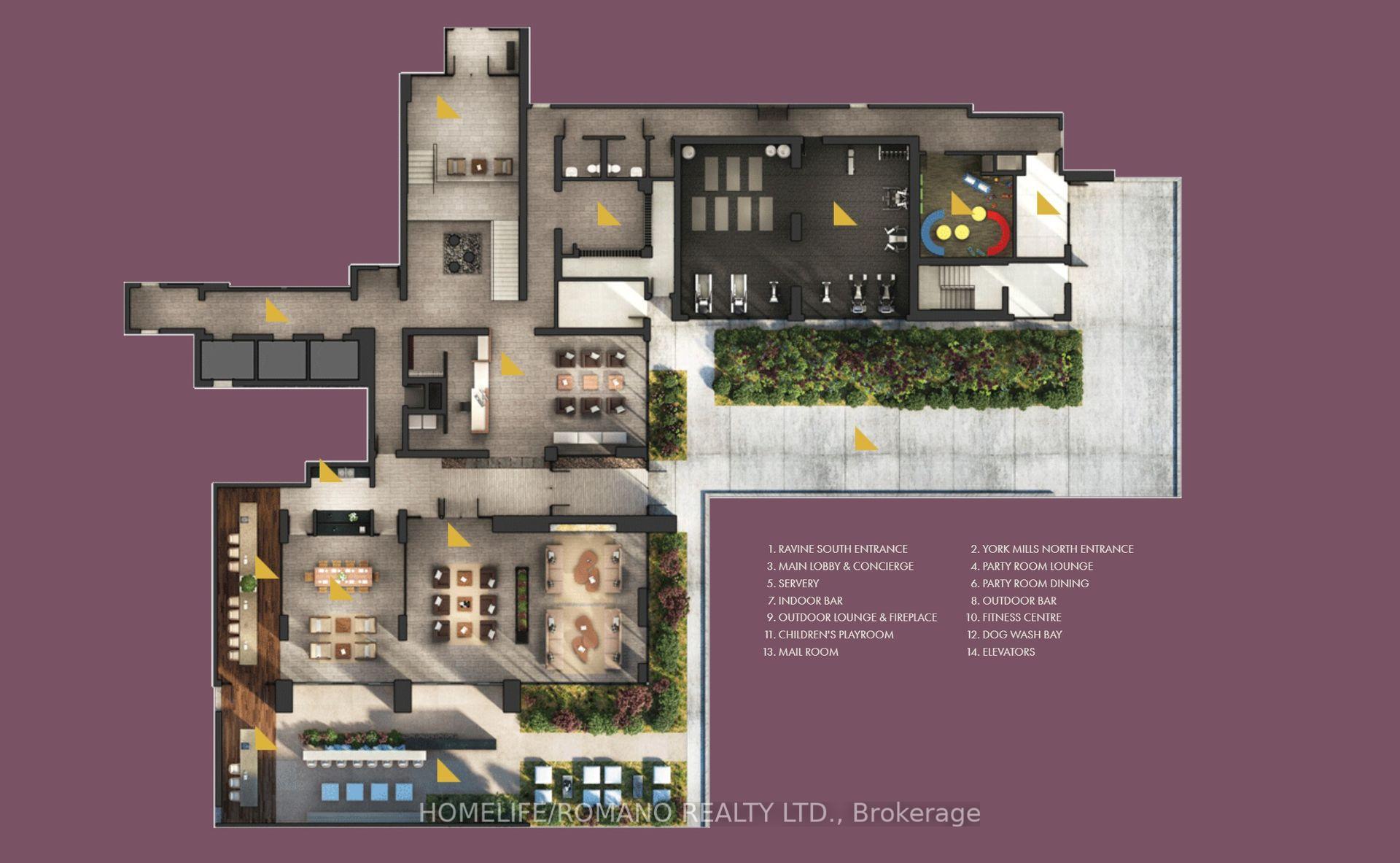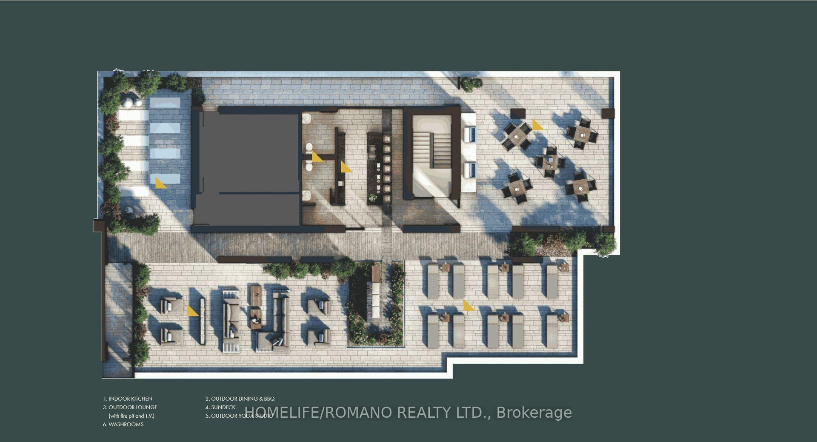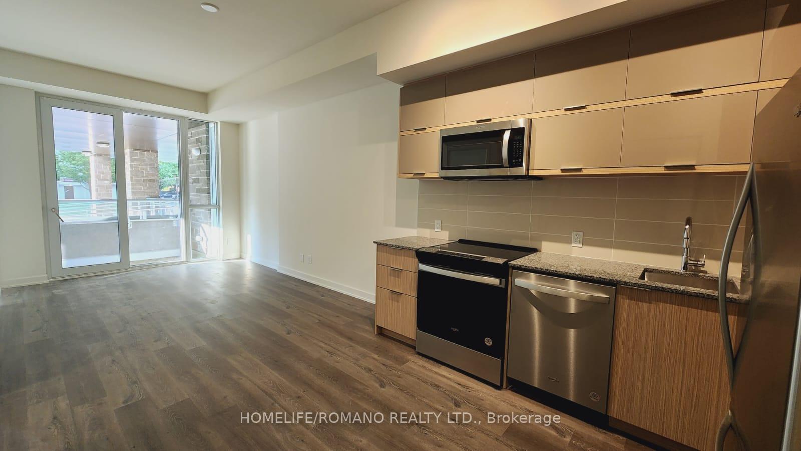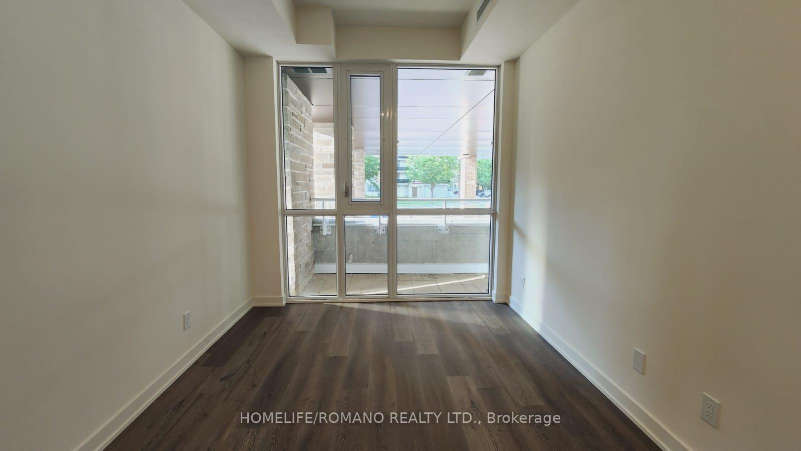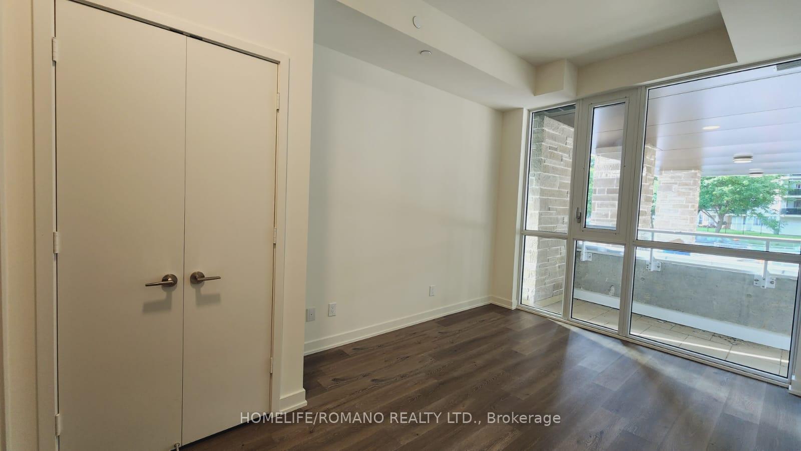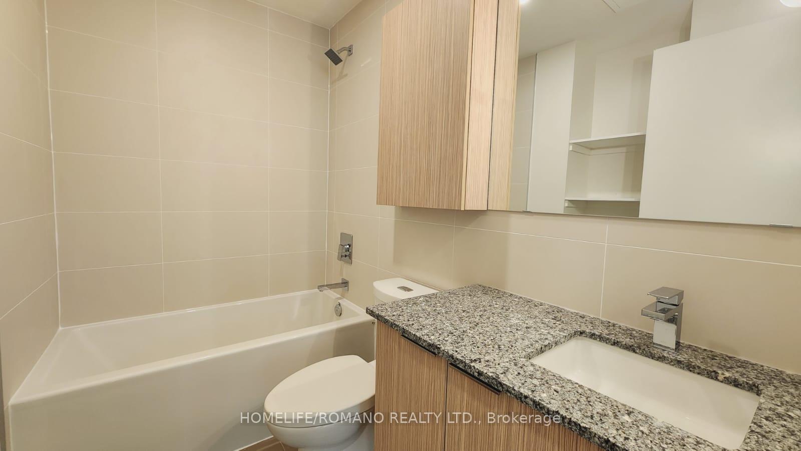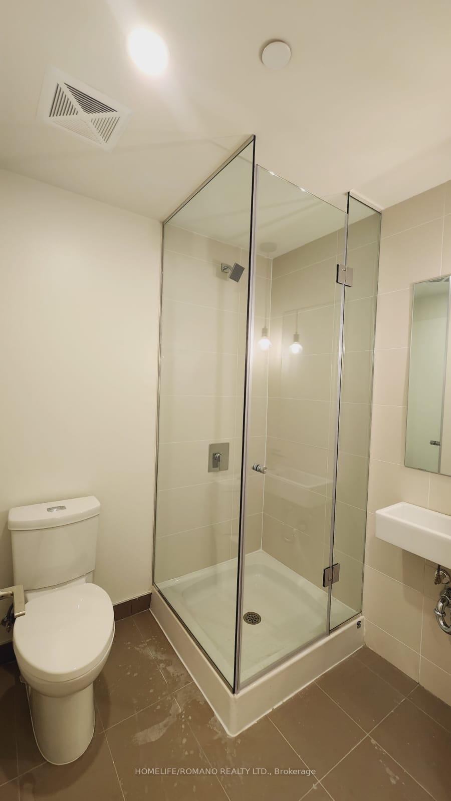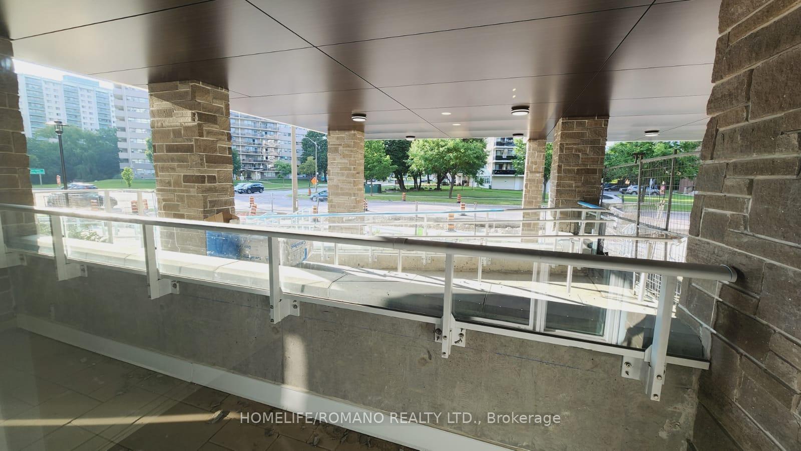$2,450
Available - For Rent
Listing ID: C12229759
10 Deerlick Cour , Toronto, M3A 0A7, Toronto
| The Ravine at 10 Deerlick Crt is a landmark community in Toronto's York Mills District committed to the natural environment. This exquisite one-bedroom plus den condo with a large balcony and high ceilings epitomizes a perfect home. The community features cascading canopies, glass facades, and natural materials, offering seven condominium residences and approximately 1,600 suites. Luxurious amenities include a concierge, fitness centre, children's playroom, outdoor lounge and fireplace, sun deck, outdoor yoga studio, and more. Overlooking the Don Valley, the ravine is adjacent to Don Mills, offering easy access to downtown and a balanced and harmonious community that blends with the surrounding landscape. |
| Price | $2,450 |
| Taxes: | $0.00 |
| Occupancy: | Tenant |
| Address: | 10 Deerlick Cour , Toronto, M3A 0A7, Toronto |
| Postal Code: | M3A 0A7 |
| Province/State: | Toronto |
| Directions/Cross Streets: | DVP/York Mills Rd |
| Level/Floor | Room | Length(ft) | Width(ft) | Descriptions | |
| Room 1 | Flat | Living Ro | Laminate, Combined w/Dining, W/O To Balcony | ||
| Room 2 | Flat | Dining Ro | Laminate, Combined w/Living | ||
| Room 3 | Flat | Kitchen | Laminate, Stainless Steel Appl, Open Concept | ||
| Room 4 | Flat | Primary B | Laminate, Large Window, 4 Pc Ensuite | ||
| Room 5 | Flat | Den | Laminate, Separate Room |
| Washroom Type | No. of Pieces | Level |
| Washroom Type 1 | 3 | Flat |
| Washroom Type 2 | 4 | Flat |
| Washroom Type 3 | 0 | |
| Washroom Type 4 | 0 | |
| Washroom Type 5 | 0 |
| Total Area: | 0.00 |
| Approximatly Age: | 0-5 |
| Washrooms: | 2 |
| Heat Type: | Forced Air |
| Central Air Conditioning: | Central Air |
| Although the information displayed is believed to be accurate, no warranties or representations are made of any kind. |
| HOMELIFE/ROMANO REALTY LTD. |
|
|

Wally Islam
Real Estate Broker
Dir:
416-949-2626
Bus:
416-293-8500
Fax:
905-913-8585
| Book Showing | Email a Friend |
Jump To:
At a Glance:
| Type: | Com - Condo Apartment |
| Area: | Toronto |
| Municipality: | Toronto C13 |
| Neighbourhood: | Parkwoods-Donalda |
| Style: | Apartment |
| Approximate Age: | 0-5 |
| Beds: | 1+1 |
| Baths: | 2 |
| Fireplace: | N |
Locatin Map:
