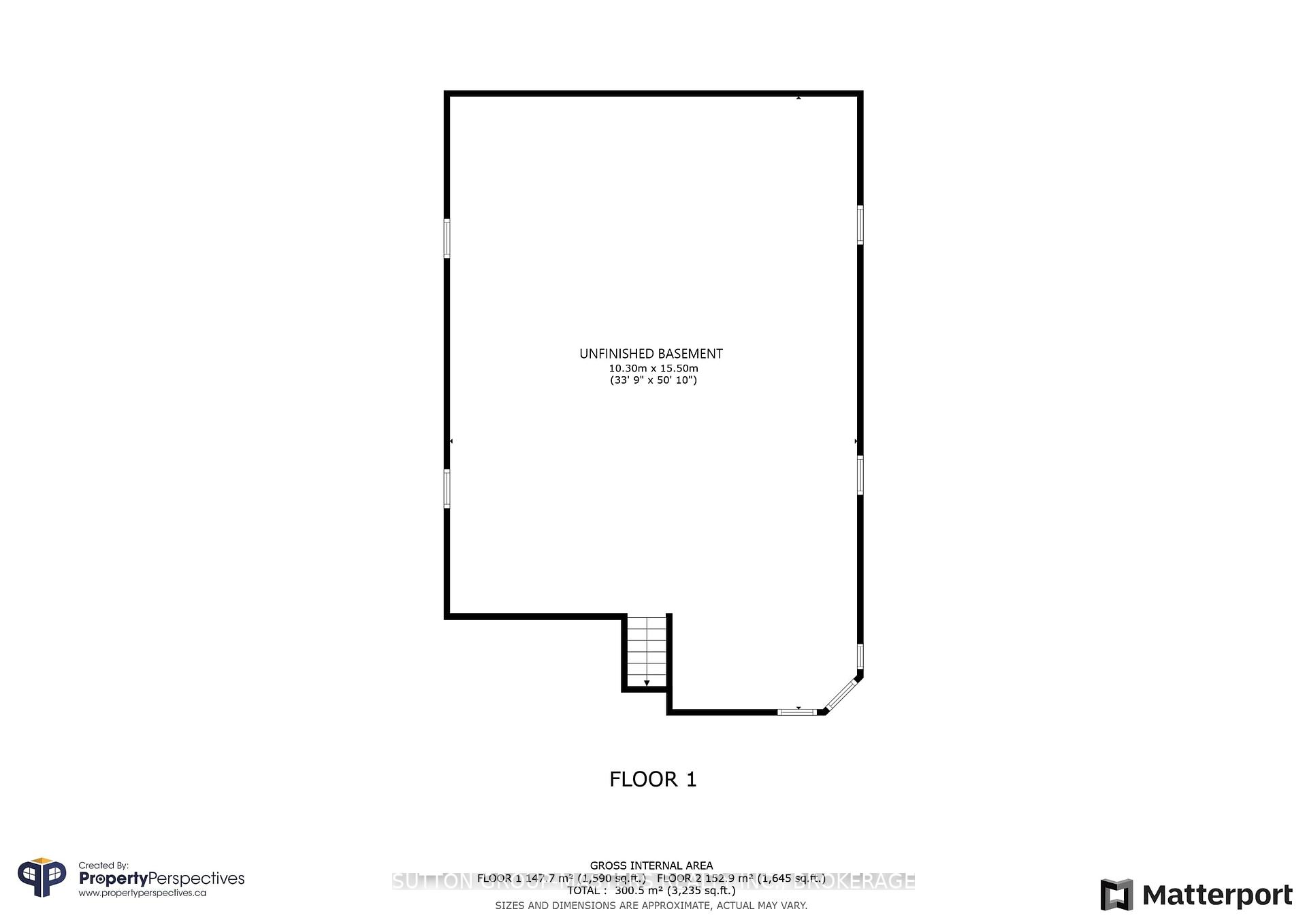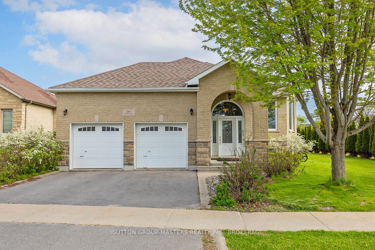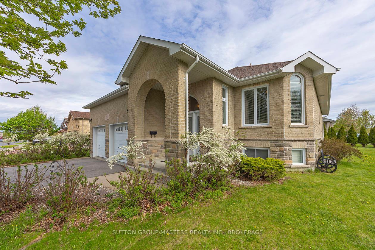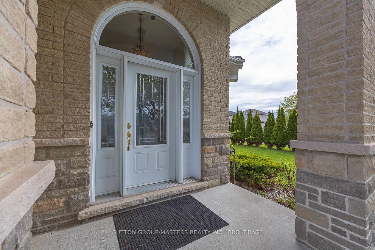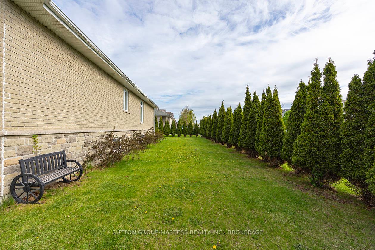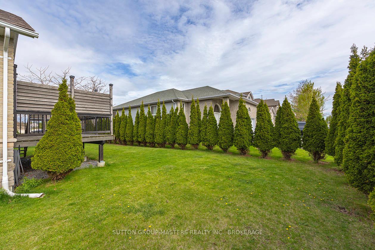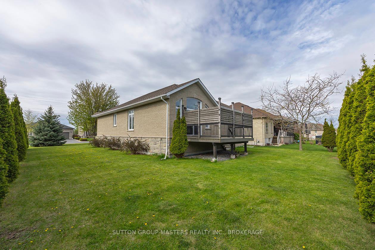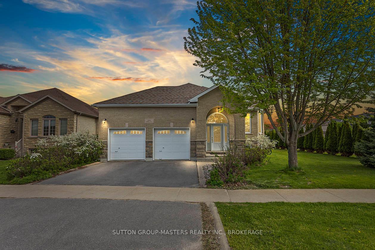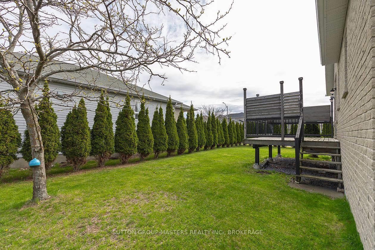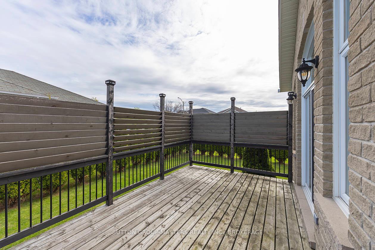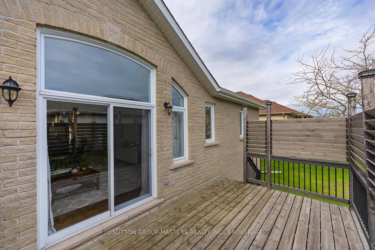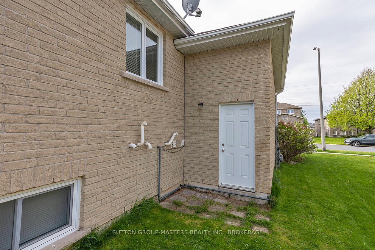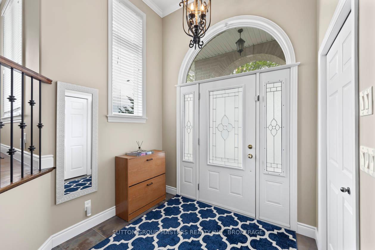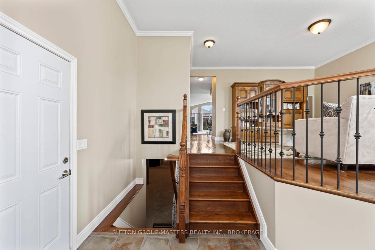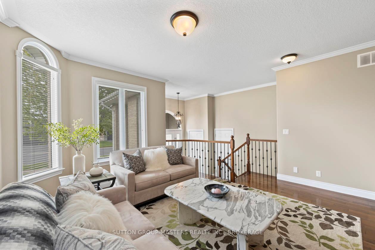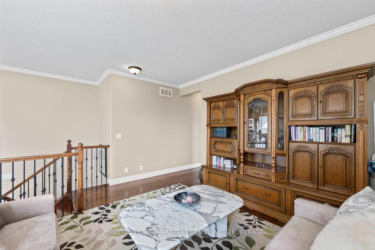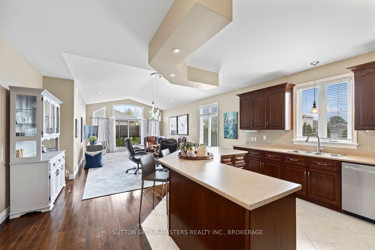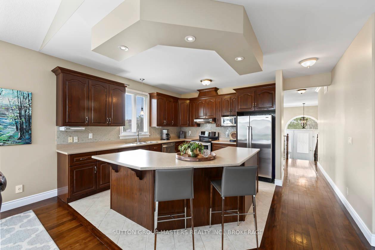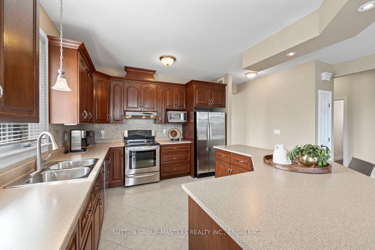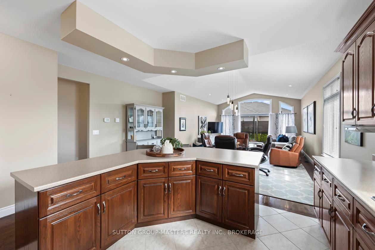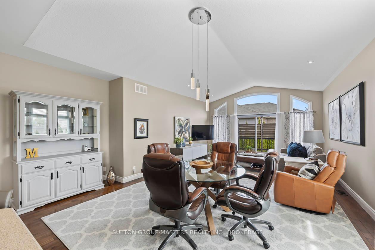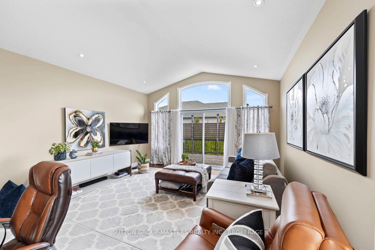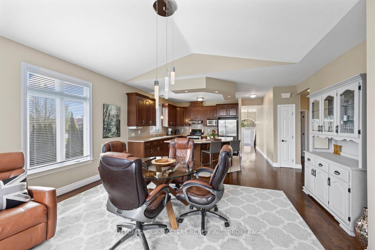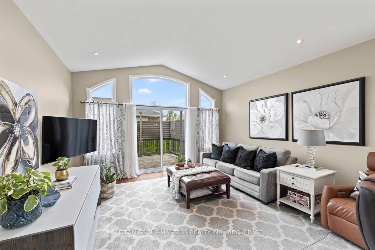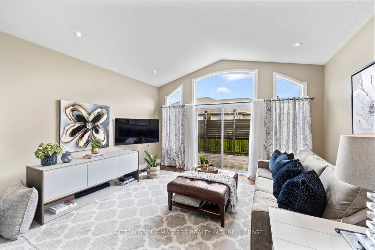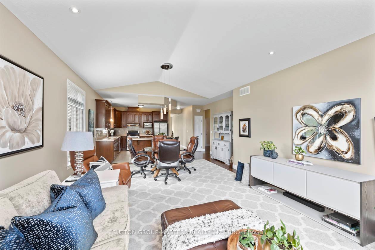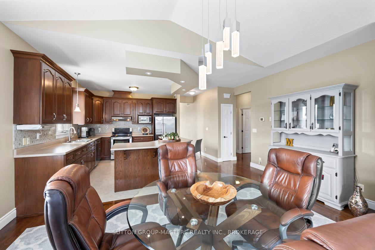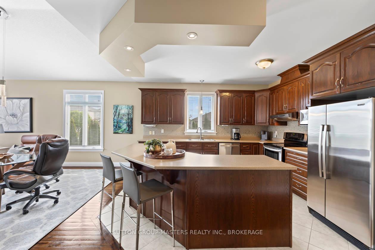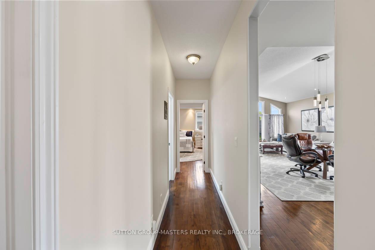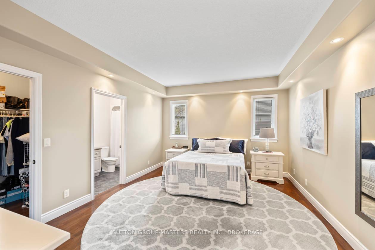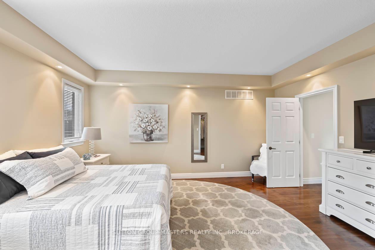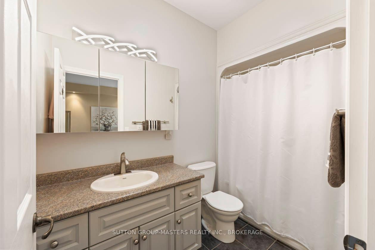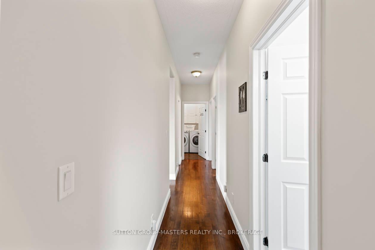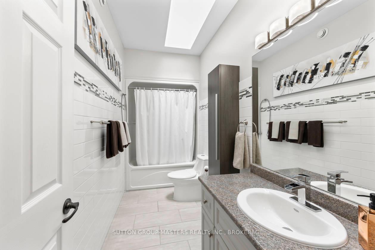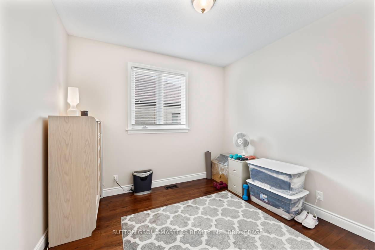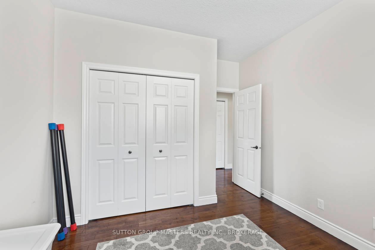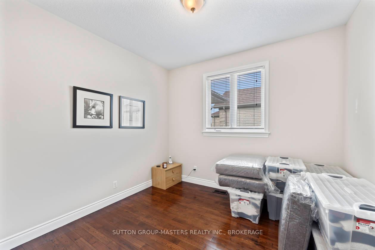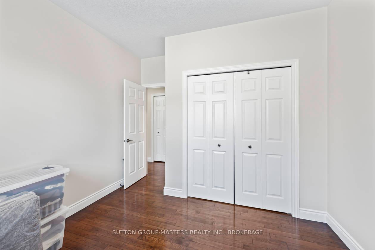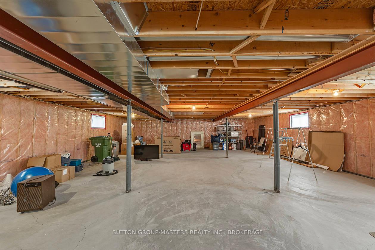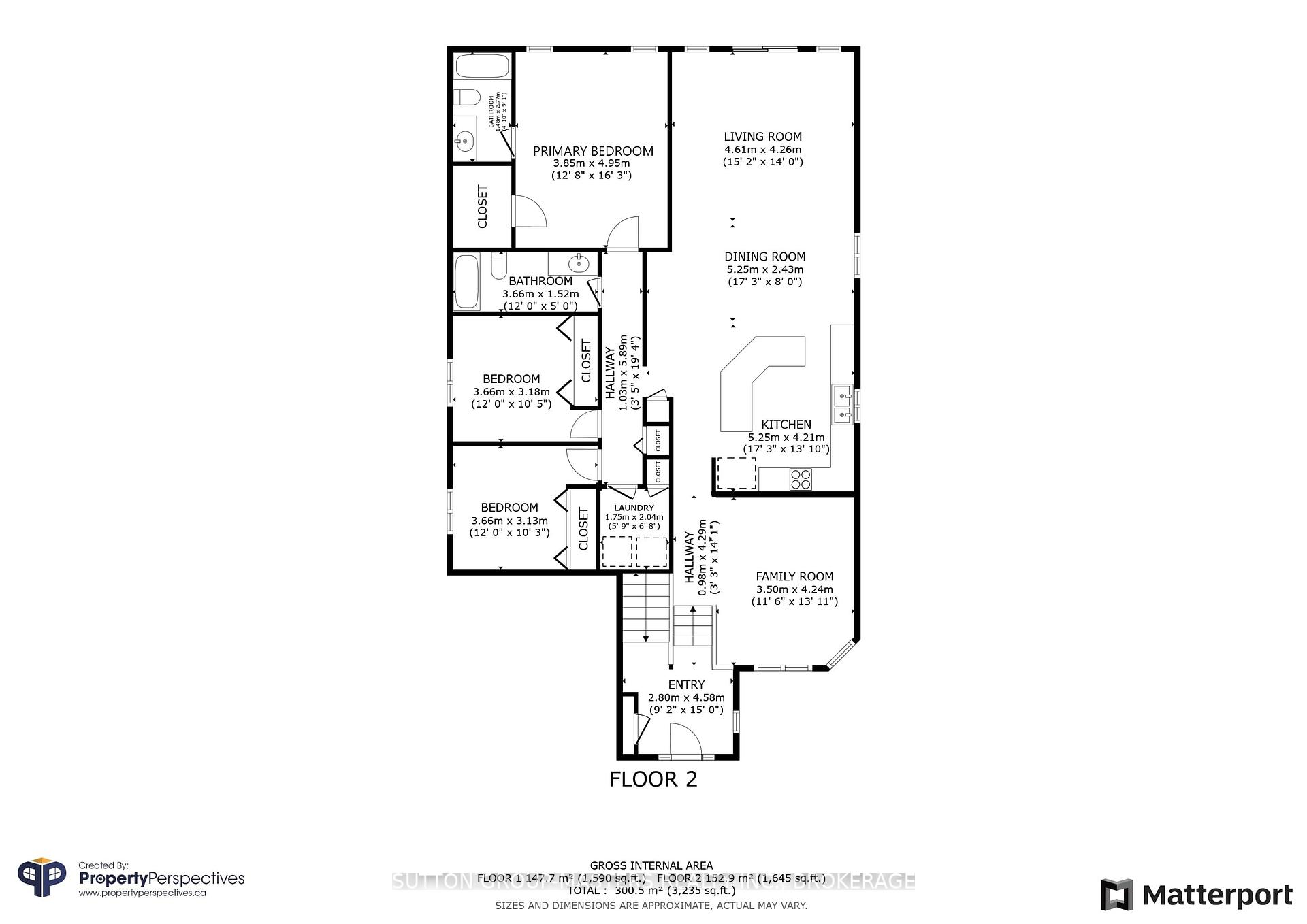$825,900
Available - For Sale
Listing ID: X12228355
1383 Sierra Aven , Kingston, K7P 0B5, Frontenac
| Welcome to this beautifully crafted, custom all-brick bungalow situated on a generous corner lot in sought-after Midland Park. This impressive home offers a double car garage, soaring 9-foot ceilings, and a blend of hardwood and ceramic flooring throughout. The elegant oak staircase is accented with stylish wrought iron spindles. The well-appointed primary bedroom features coffered ceilings with recessed lighting, a walk-in closet, and a luxurious 4-piece ensuite. A convenient main floor laundry room adds to the home's functionality. The bright and open family room showcases vaulted ceilings, abundant pot lighting, and patio doors opening to a spacious deck, perfect for outdoor entertaining. The kitchen is designed for both everyday living and gatherings, featuring an island that provides extra counter space and seating. Additional highlights include a 3-piece bathroom rough-in, central air conditioning, a high-efficiency gas furnace, HRV system, and roughed-in central vacuum. A beautiful home in immaculate condition. I love this home, and think you will too. Come have a look! |
| Price | $825,900 |
| Taxes: | $5508.53 |
| Occupancy: | Owner |
| Address: | 1383 Sierra Aven , Kingston, K7P 0B5, Frontenac |
| Directions/Cross Streets: | Bayridge and Sierra |
| Rooms: | 9 |
| Bedrooms: | 3 |
| Bedrooms +: | 0 |
| Family Room: | F |
| Basement: | Full, Unfinished |
| Level/Floor | Room | Length(ft) | Width(ft) | Descriptions | |
| Room 1 | Main | Family Ro | 11.48 | 13.91 | |
| Room 2 | Main | Kitchen | 17.22 | 13.81 | |
| Room 3 | Main | Dining Ro | 17.22 | 7.97 | |
| Room 4 | Main | Living Ro | 15.12 | 13.97 | |
| Room 5 | Main | Primary B | 12.63 | 16.24 | |
| Room 6 | Main | Bathroom | 4.85 | 9.09 | |
| Room 7 | Main | Bedroom 2 | 12 | 10.43 | |
| Room 8 | Main | Bedroom 3 | 12 | 10.27 | |
| Room 9 | Main | Bathroom | 12 | 4.99 | |
| Room 10 | Main | Laundry | 5.74 | 6.69 |
| Washroom Type | No. of Pieces | Level |
| Washroom Type 1 | 4 | Main |
| Washroom Type 2 | 0 | |
| Washroom Type 3 | 0 | |
| Washroom Type 4 | 0 | |
| Washroom Type 5 | 0 |
| Total Area: | 0.00 |
| Approximatly Age: | 6-15 |
| Property Type: | Detached |
| Style: | Bungalow |
| Exterior: | Brick |
| Garage Type: | Attached |
| Drive Parking Spaces: | 2 |
| Pool: | None |
| Approximatly Age: | 6-15 |
| Approximatly Square Footage: | 1500-2000 |
| CAC Included: | N |
| Water Included: | N |
| Cabel TV Included: | N |
| Common Elements Included: | N |
| Heat Included: | N |
| Parking Included: | N |
| Condo Tax Included: | N |
| Building Insurance Included: | N |
| Fireplace/Stove: | N |
| Heat Type: | Forced Air |
| Central Air Conditioning: | Central Air |
| Central Vac: | N |
| Laundry Level: | Syste |
| Ensuite Laundry: | F |
| Sewers: | Sewer |
$
%
Years
This calculator is for demonstration purposes only. Always consult a professional
financial advisor before making personal financial decisions.
| Although the information displayed is believed to be accurate, no warranties or representations are made of any kind. |
| SUTTON GROUP-MASTERS REALTY INC., BROKERAGE |
|
|

Wally Islam
Real Estate Broker
Dir:
416-949-2626
Bus:
416-293-8500
Fax:
905-913-8585
| Virtual Tour | Book Showing | Email a Friend |
Jump To:
At a Glance:
| Type: | Freehold - Detached |
| Area: | Frontenac |
| Municipality: | Kingston |
| Neighbourhood: | 42 - City Northwest |
| Style: | Bungalow |
| Approximate Age: | 6-15 |
| Tax: | $5,508.53 |
| Beds: | 3 |
| Baths: | 2 |
| Fireplace: | N |
| Pool: | None |
Locatin Map:
Payment Calculator:
