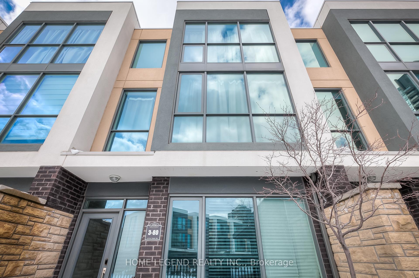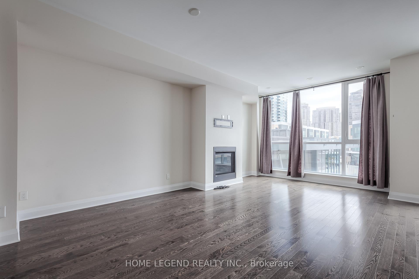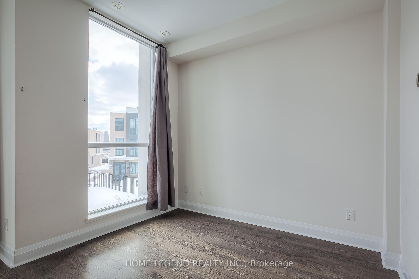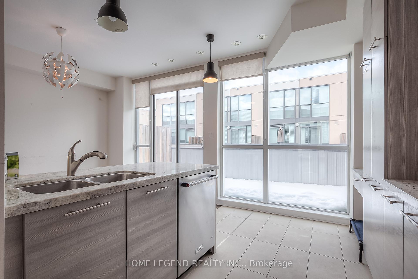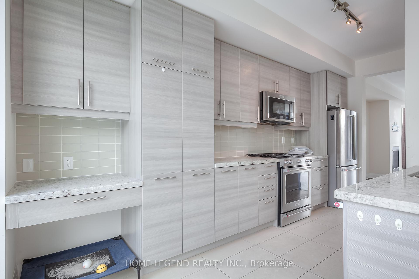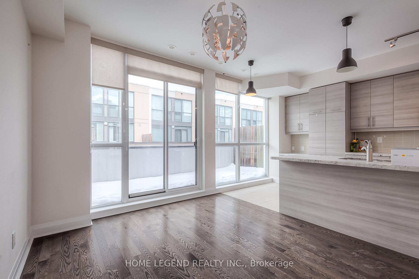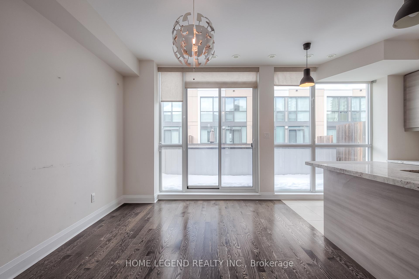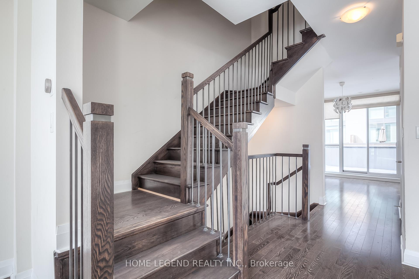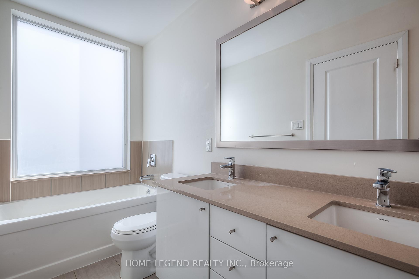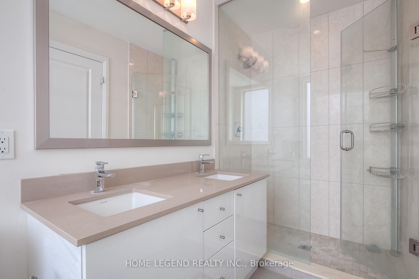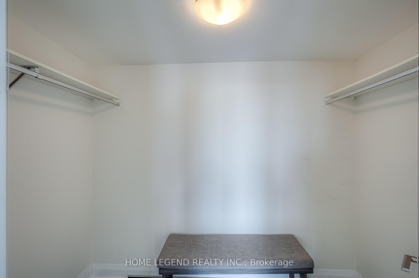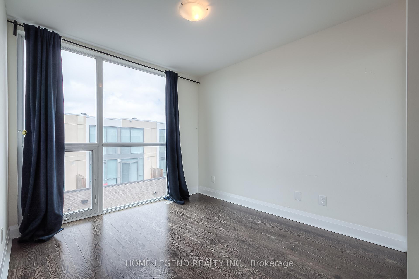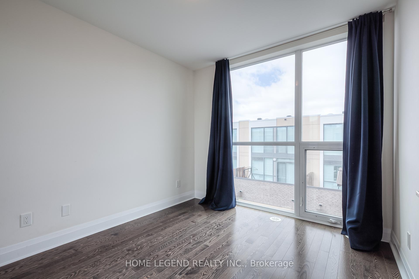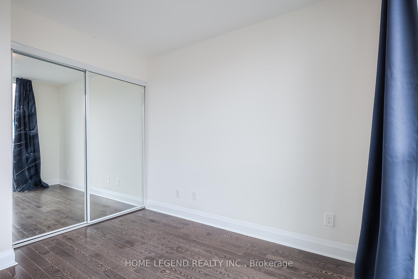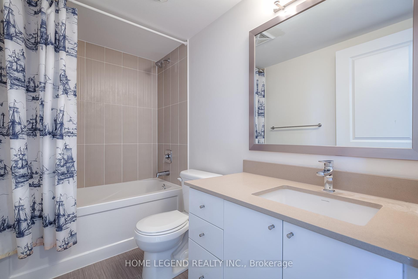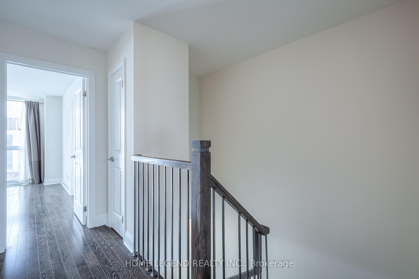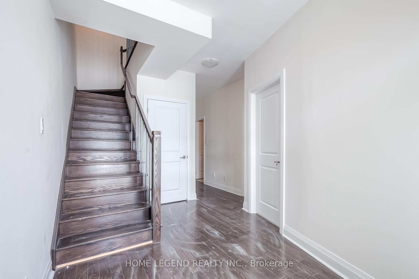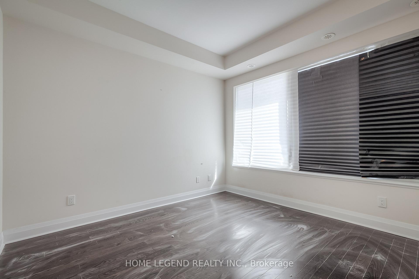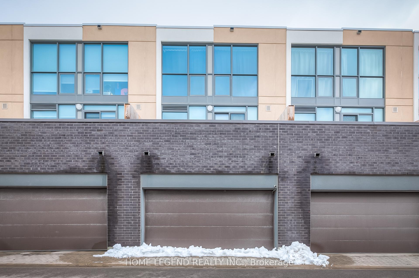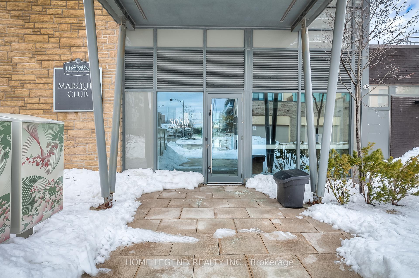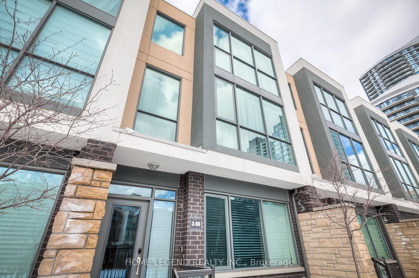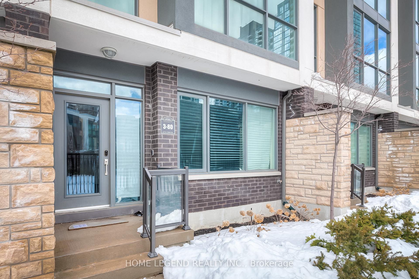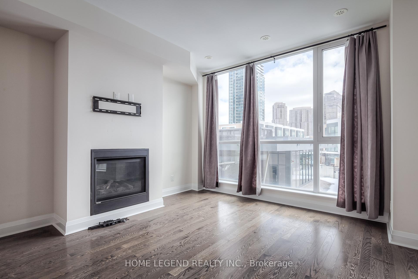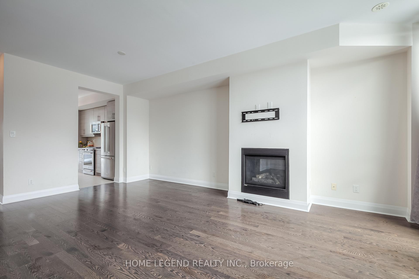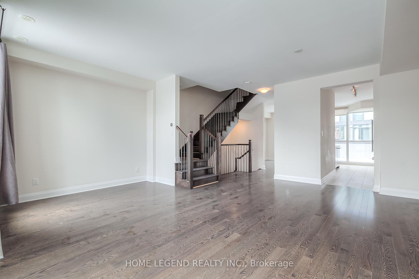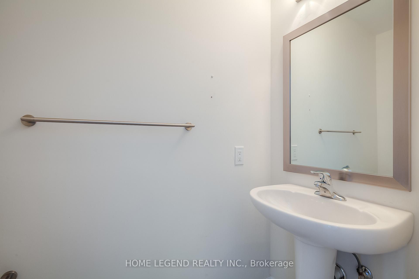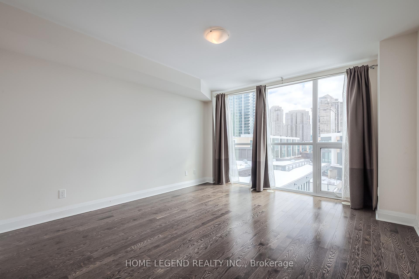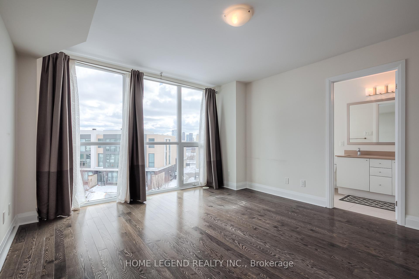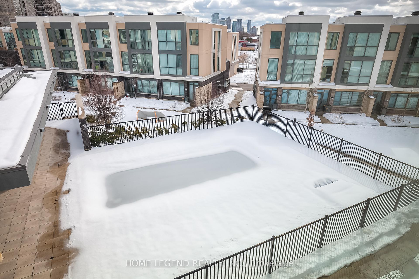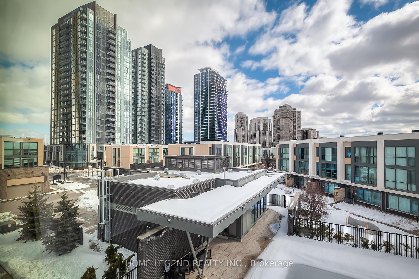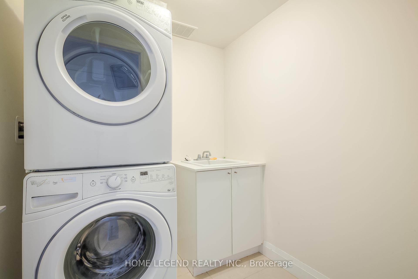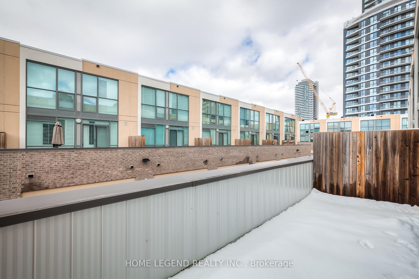$4,200
Available - For Rent
Listing ID: W12229743
80 Little Creek Road , Mississauga, L5R 0E9, Peel
| Upscale Contemporary Design Townhome In The Heart Of Mississauga! This Condo Townhouse Features 4 Bedrms, 4 Washrms With Floor To Ceiling Windows, Lots Of Natural Light! Perfect Open Concept Layout On The Main Floor. Hardwood Flr T/O, High Ceilings, Premium Finishes! Huge Open Concept Living Room. Gourmet Chef's Kitchen W/Granite C/T, S/S Kitchen Appliances& Large Breakfast Bar. Double Car Garage W/Direct Entry. Close To Hyws, Square One,Restaurants And More! |
| Price | $4,200 |
| Taxes: | $0.00 |
| Occupancy: | Tenant |
| Address: | 80 Little Creek Road , Mississauga, L5R 0E9, Peel |
| Postal Code: | L5R 0E9 |
| Province/State: | Peel |
| Directions/Cross Streets: | Hurontario And Eglinton |
| Level/Floor | Room | Length(ft) | Width(ft) | Descriptions | |
| Room 1 | Ground | Bedroom 4 | 18.79 | 11.51 | Hardwood Floor, 3 Pc Bath |
| Room 2 | Second | Dining Ro | 12.56 | 10.82 | Hardwood Floor, W/O To Balcony |
| Room 3 | Second | Kitchen | 18.01 | 8.36 | Ceramic Floor, Open Concept, Stainless Steel Appl |
| Room 4 | Second | Living Ro | 20.01 | 18.86 | Hardwood Floor, Open Concept, Gas Fireplace |
| Room 5 | Third | Primary B | 16.24 | 12.96 | Hardwood Floor, 5 Pc Ensuite |
| Room 6 | Third | Bedroom 2 | 12.92 | 9.02 | Hardwood Floor, Large Closet |
| Room 7 | Third | Bedroom 3 | 9.58 | 8.92 | Hardwood Floor, Large Closet |
| Washroom Type | No. of Pieces | Level |
| Washroom Type 1 | 3 | Ground |
| Washroom Type 2 | 5 | Third |
| Washroom Type 3 | 4 | Third |
| Washroom Type 4 | 2 | Second |
| Washroom Type 5 | 0 |
| Total Area: | 0.00 |
| Washrooms: | 4 |
| Heat Type: | Forced Air |
| Central Air Conditioning: | Central Air |
| Although the information displayed is believed to be accurate, no warranties or representations are made of any kind. |
| HOME LEGEND REALTY INC. |
|
|

Wally Islam
Real Estate Broker
Dir:
416-949-2626
Bus:
416-293-8500
Fax:
905-913-8585
| Book Showing | Email a Friend |
Jump To:
At a Glance:
| Type: | Com - Condo Townhouse |
| Area: | Peel |
| Municipality: | Mississauga |
| Neighbourhood: | Hurontario |
| Style: | 3-Storey |
| Beds: | 4 |
| Baths: | 4 |
| Fireplace: | Y |
Locatin Map:
