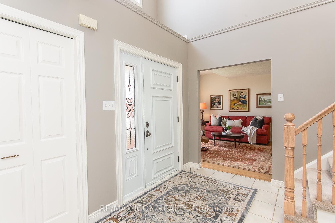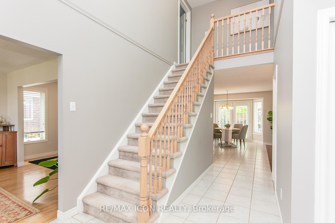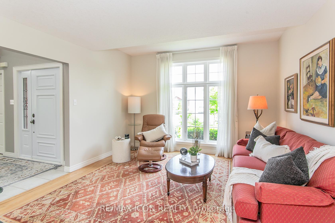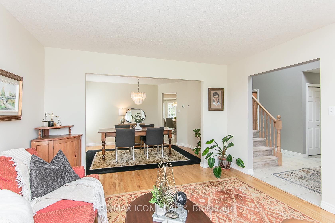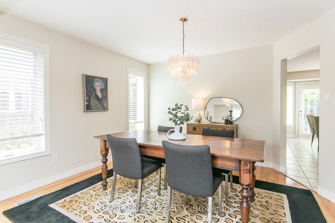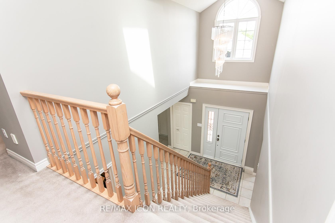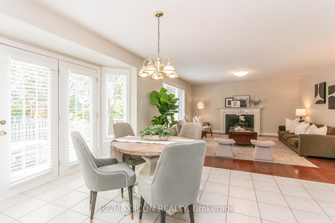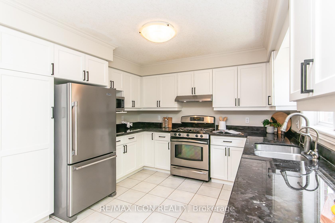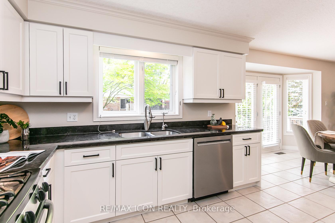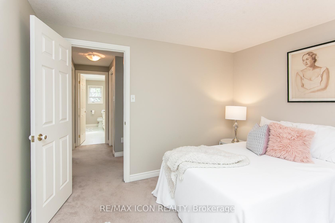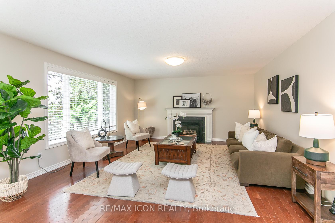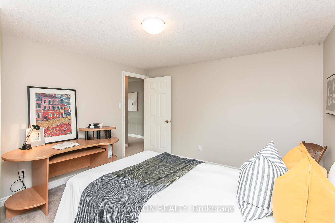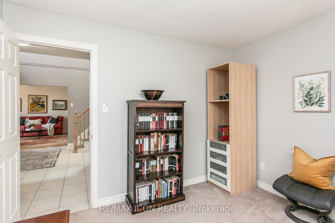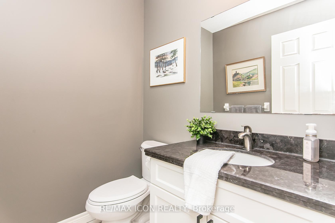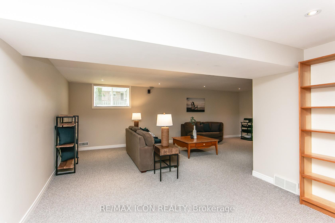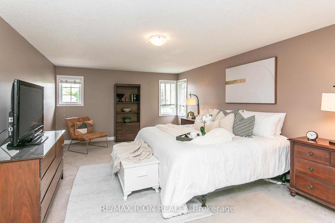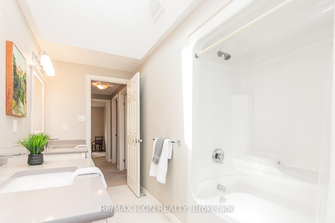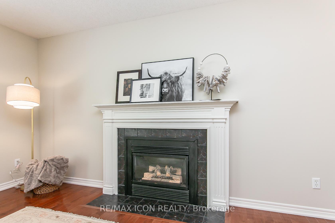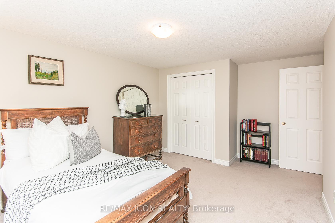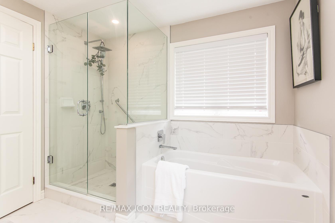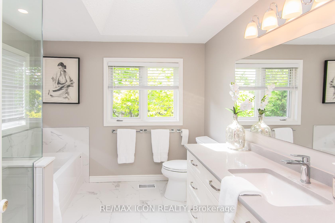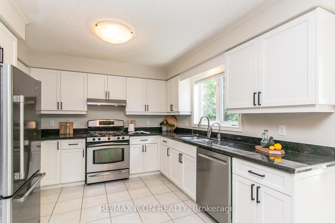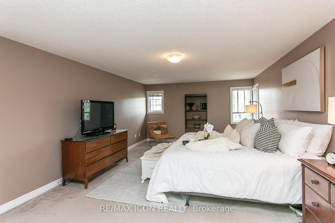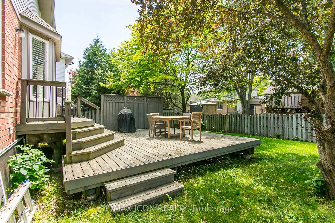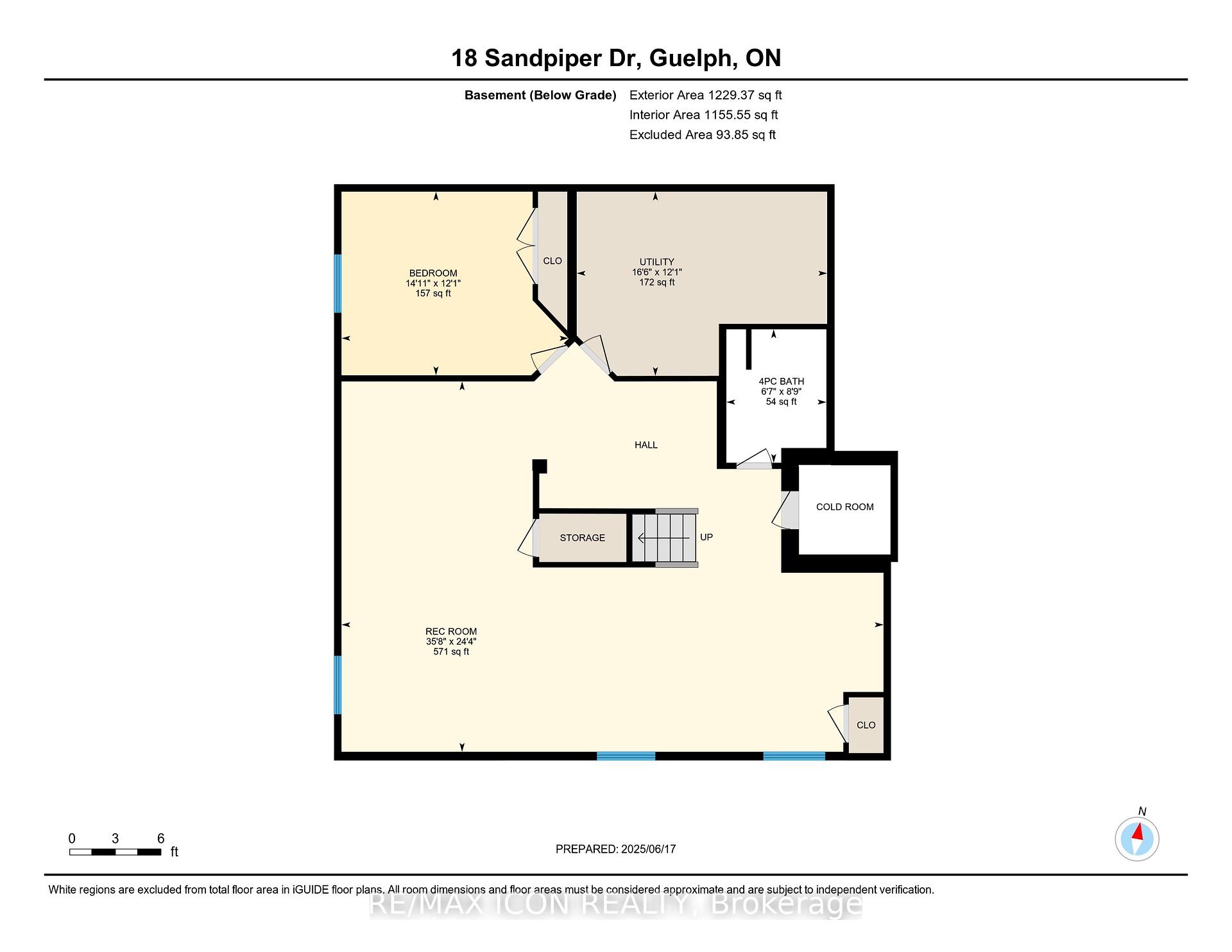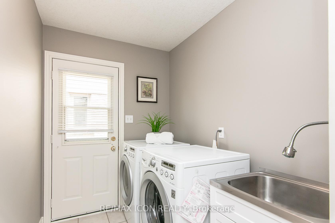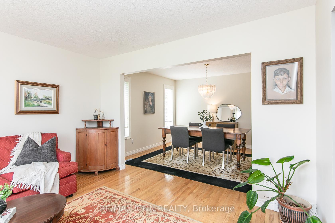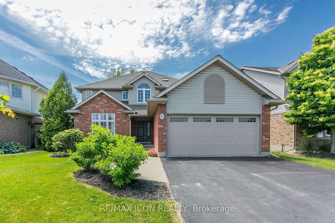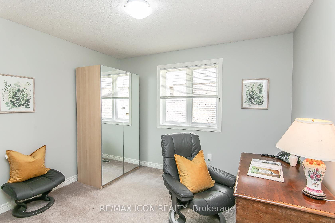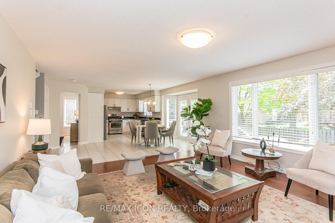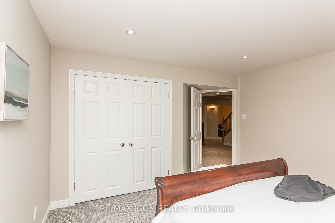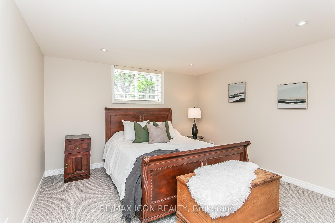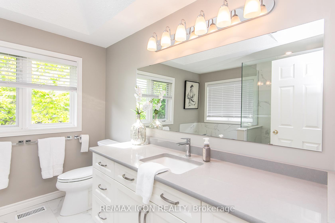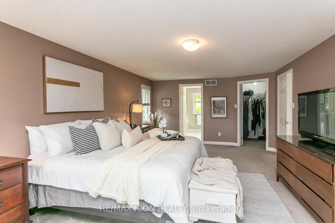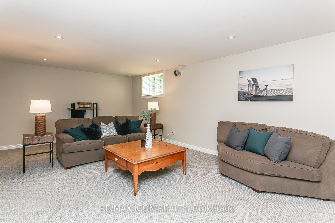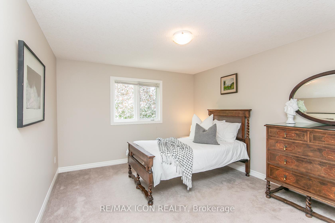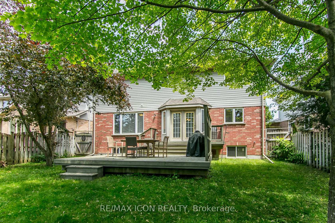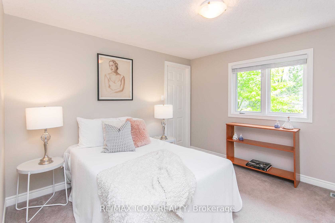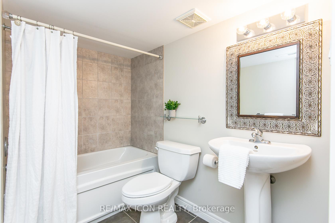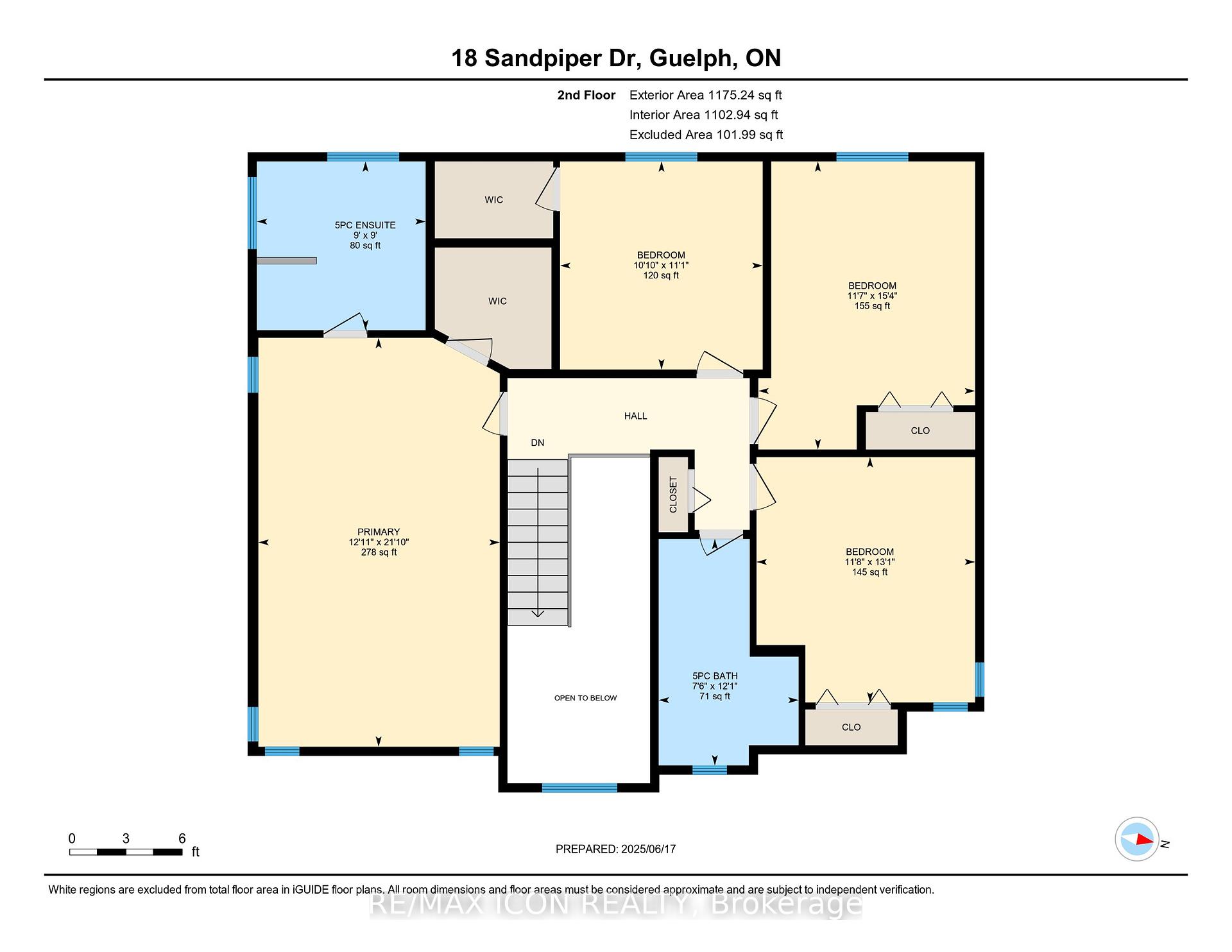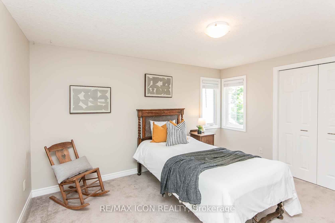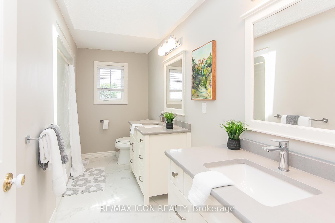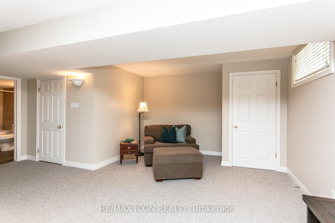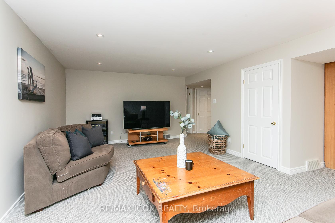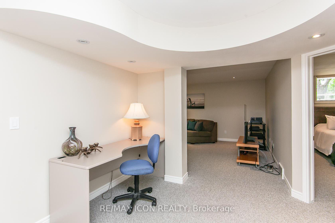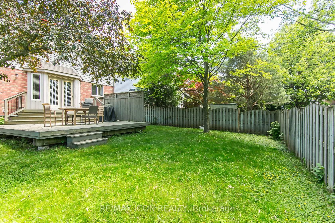$1,260,000
Available - For Sale
Listing ID: X12229386
18 Sandpiper Driv , Guelph, N1C 1E2, Wellington
| The kind of home families dream ofand hang onto. For years, this 4+1 bedroom, 3.5 bath beauty has been a cherished forever home, and now its ready for yours. A true family-sized home that checks every boxand then some! Tucked on a quiet crescent in sought-after Kortright Hills, it offers a bright, skylit entry, spacious living and dining rooms, and a main floor office perfect for remote work or client visits. The large U-shaped kitchen with granite counters flows into a roomy dinette and family room across the back of the home, leading to a two-tiered deck built for entertaining and a fully fenced yard for the kids and dog to play. Upstairs, the oversized primary suite features a walk-in closet and updated skylit ensuite with custom cabinets and granite countertops, while three more bedrooms share a modern double-sink bathalso with custom cabinets, granite counters and a skylight. The fully finished basement adds a 5th bedroom, a 4pc bath, and flexible space for a rec room, gym, or play zoneplus storage for everything. Have an EV car - the 200 amp panel can accommodate an EV charger! Thoughtfully designed for everyday life and special moments alike. Quick access to the 401, YMCA is another benefit to living here. This is the one your family has been waiting for. UPDATES: Painted: Basement + F/R+ Kitchen + Dinette + 3 upper BR (May 2025); Kitchen cupboards refaced (May 2025); Broadloom cleaned (May 2025); Fridge 2024; D/W 2023; Furnace 2022; A/C 2021; Shingles approx 2014. Has a 200 amp panel. 360 degree views for each room available. A must see! |
| Price | $1,260,000 |
| Taxes: | $8484.00 |
| Assessment Year: | 2025 |
| Occupancy: | Owner |
| Address: | 18 Sandpiper Driv , Guelph, N1C 1E2, Wellington |
| Acreage: | < .50 |
| Directions/Cross Streets: | Sandpiper Drive & Pheasant Run Drive |
| Rooms: | 18 |
| Bedrooms: | 4 |
| Bedrooms +: | 1 |
| Family Room: | T |
| Basement: | Finished, Full |
| Level/Floor | Room | Length(ft) | Width(ft) | Descriptions | |
| Room 1 | Main | Bathroom | 4.82 | 5.58 | 2 Pc Bath |
| Room 2 | Main | Breakfast | 17.09 | 10.5 | |
| Room 3 | Main | Dining Ro | 11.09 | 12.4 | |
| Room 4 | Main | Family Ro | 14.99 | 16.99 | |
| Room 5 | Main | Kitchen | 10.82 | 10.07 | |
| Room 6 | Main | Laundry | 5.67 | 10.5 | |
| Room 7 | Main | Living Ro | 13.32 | 12.5 | |
| Room 8 | Main | Office | 10.92 | 10.59 | |
| Room 9 | Second | Bathroom | 12.07 | 7.51 | 5 Pc Bath |
| Room 10 | Second | Bathroom | 8.99 | 8.99 | 5 Pc Ensuite |
| Room 11 | Second | Bedroom | 13.09 | 11.68 | |
| Room 12 | Second | Bedroom | 11.09 | 10.82 | |
| Room 13 | Second | Bedroom | 15.32 | 11.58 | |
| Room 14 | Second | Primary B | 21.81 | 12.92 | |
| Room 15 | Basement | Bathroom | 6.59 | 8.76 | 4 Pc Bath |
| Washroom Type | No. of Pieces | Level |
| Washroom Type 1 | 9 | |
| Washroom Type 2 | 0 | |
| Washroom Type 3 | 0 | |
| Washroom Type 4 | 0 | |
| Washroom Type 5 | 0 |
| Total Area: | 0.00 |
| Approximatly Age: | 16-30 |
| Property Type: | Detached |
| Style: | 2-Storey |
| Exterior: | Brick, Vinyl Siding |
| Garage Type: | Attached |
| (Parking/)Drive: | Private Do |
| Drive Parking Spaces: | 4 |
| Park #1 | |
| Parking Type: | Private Do |
| Park #2 | |
| Parking Type: | Private Do |
| Pool: | None |
| Approximatly Age: | 16-30 |
| Approximatly Square Footage: | 2500-3000 |
| Property Features: | Greenbelt/Co, Park |
| CAC Included: | N |
| Water Included: | N |
| Cabel TV Included: | N |
| Common Elements Included: | N |
| Heat Included: | N |
| Parking Included: | N |
| Condo Tax Included: | N |
| Building Insurance Included: | N |
| Fireplace/Stove: | Y |
| Heat Type: | Forced Air |
| Central Air Conditioning: | Central Air |
| Central Vac: | Y |
| Laundry Level: | Syste |
| Ensuite Laundry: | F |
| Elevator Lift: | False |
| Sewers: | Sewer |
$
%
Years
This calculator is for demonstration purposes only. Always consult a professional
financial advisor before making personal financial decisions.
| Although the information displayed is believed to be accurate, no warranties or representations are made of any kind. |
| RE/MAX ICON REALTY |
|
|

Wally Islam
Real Estate Broker
Dir:
416-949-2626
Bus:
416-293-8500
Fax:
905-913-8585
| Virtual Tour | Book Showing | Email a Friend |
Jump To:
At a Glance:
| Type: | Freehold - Detached |
| Area: | Wellington |
| Municipality: | Guelph |
| Neighbourhood: | Kortright Hills |
| Style: | 2-Storey |
| Approximate Age: | 16-30 |
| Tax: | $8,484 |
| Beds: | 4+1 |
| Baths: | 4 |
| Fireplace: | Y |
| Pool: | None |
Locatin Map:
Payment Calculator:
