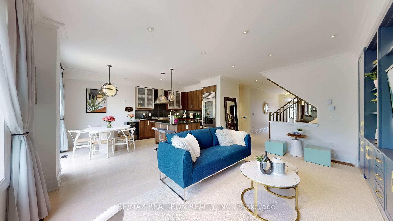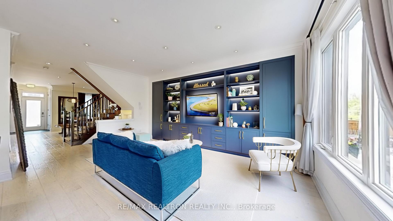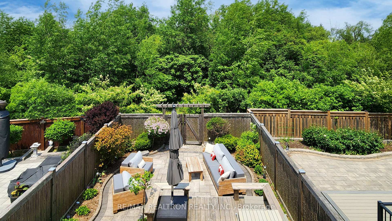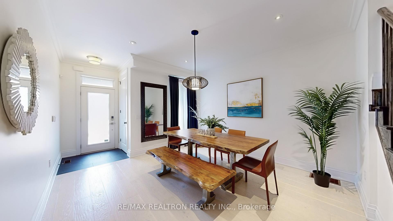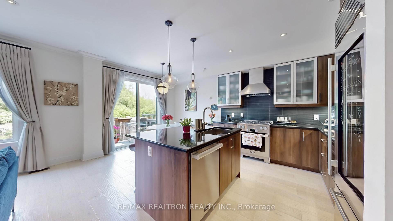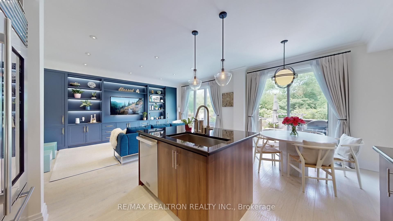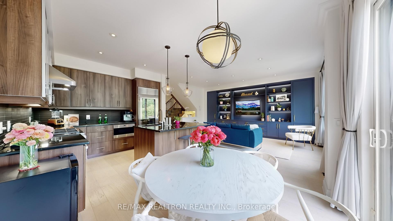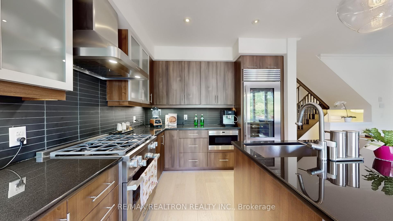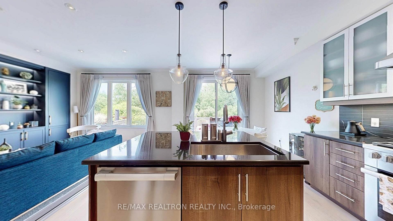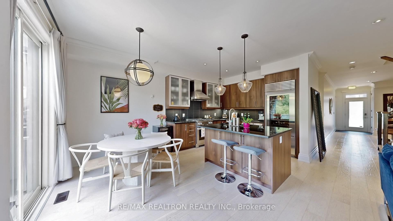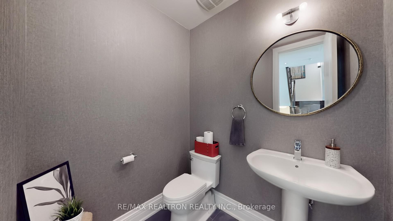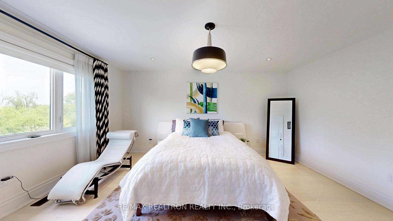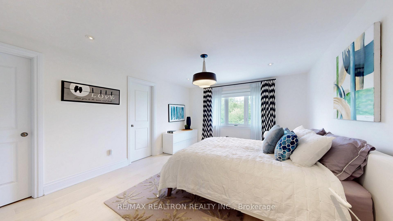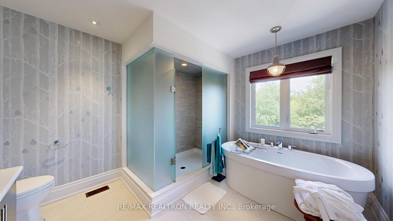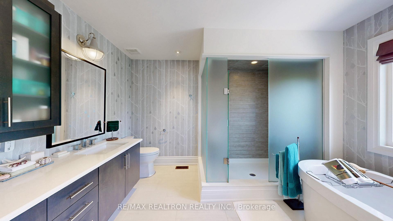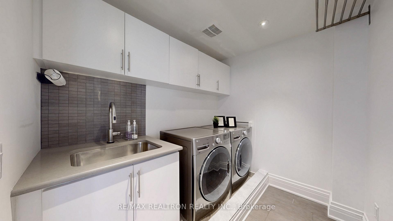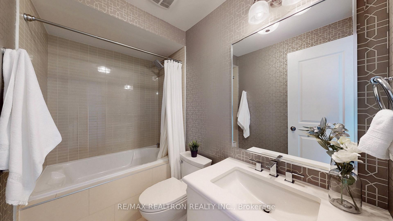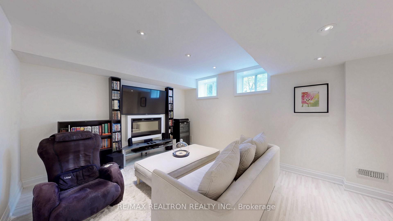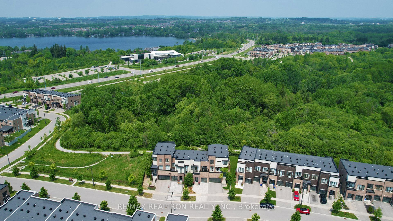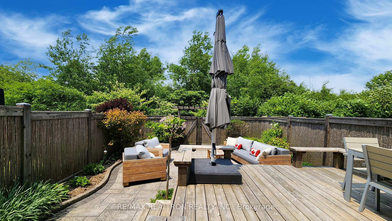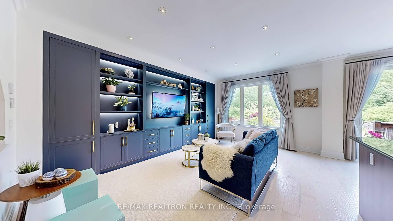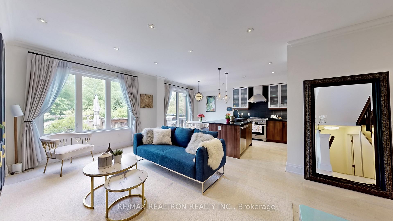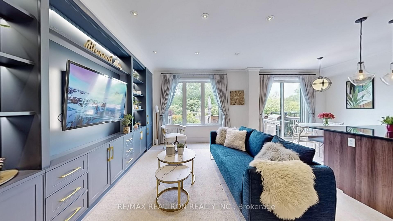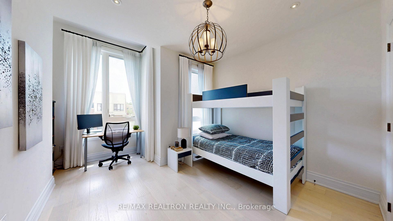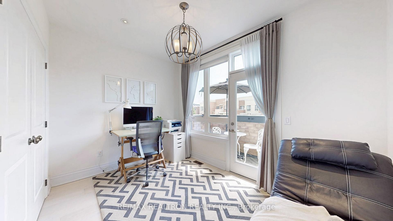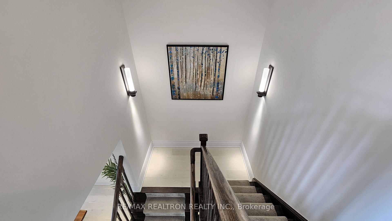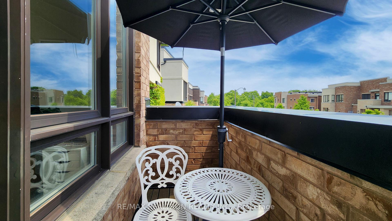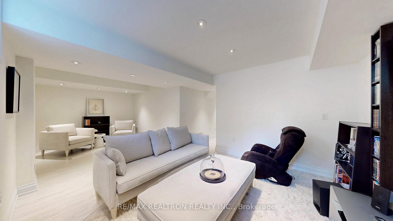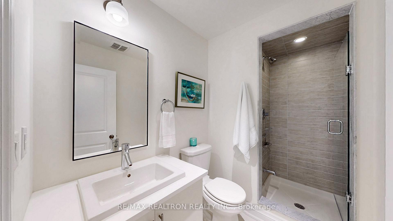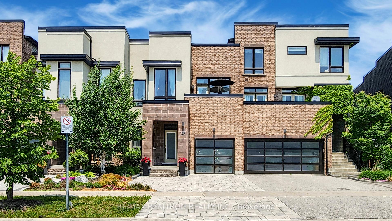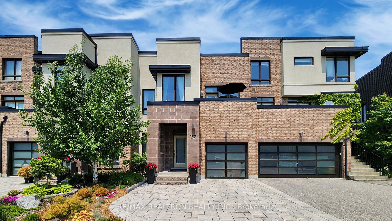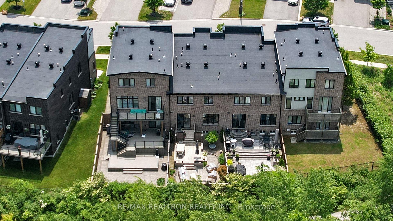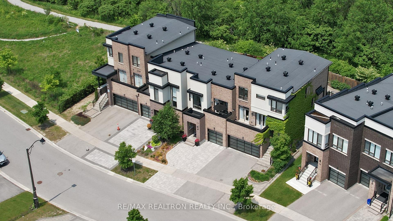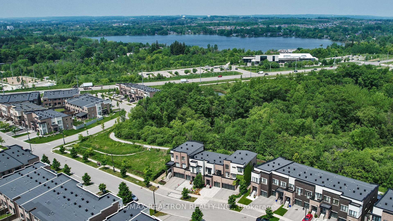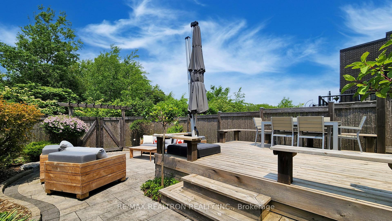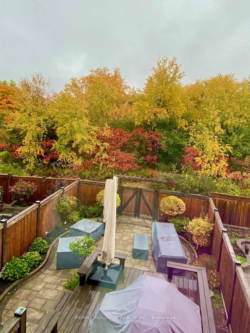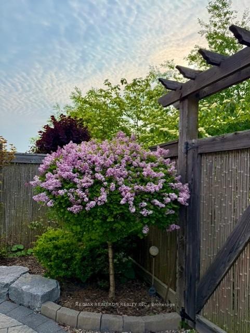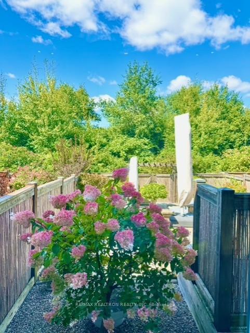$1,450,000
Available - For Sale
Listing ID: N12229695
157 Dariole Driv , Richmond Hill, L4E 0Y9, York
| Stunning Townhome with Premium Ravine Exposure on an Extra-Wide 24.8 Ft Lot! This Beautifully Upgraded Home features a Modern, Contemporary Design and a Bright, Open-Concept Layout. Over 45 Pot Lights Throughout Add Warmth and Ambiance. The Elegance of a Large Picture Window in the Living Room Offering Tranquil Views of Trees, and a Custom-Built Wall Unit Enhances the Space with Both Style and Function. The Chef-Inspired Dream Kitchen Boasts a Center Island, Upgraded Miele Gas Stove, Sub-Zero Fridge, Miele Dishwasher, Built-In Wolf Drawer-Type Under-Counter Microwave Oven and a Stainless Steel Kitchen Range Hood. The Breakfast Area Walks Out to an Open Sundeck. The Spacious Primary Bedroom Showcases Pot lights, a Motorized Window Blind, and a Large Walk-in Closet with Custom Organizers. The Luxuriously Upgraded 5-Piece Ensuite Bathroom Features a Quartz Countertop with Double Sinks, an Oversized Glass-Enclosed Shower, and a Soaker tub, It's Perfect for Relaxing in Style. The Professionally Finished Basement Includes a Recreation Room, Electric Fireplace, and a 3-Piece Bathroom. The Beautifully Landscaped Backyard Offers a Haven for Relaxation, Entertainment, or Peaceful Solitude. The Landscaped Front Yard Features an Interlocked Paved Driveway for Excellent Curb Appeal. Additional Highlights Include a Convenient Second Floor Laundry Room, Direct Access to the Garage, and Meticulous Upkeep that Reflects True Pride of Ownership. Immaculate, Stylish and Move-In Ready, This Home Shows Like a Model. A Must See! |
| Price | $1,450,000 |
| Taxes: | $5278.46 |
| Occupancy: | Owner |
| Address: | 157 Dariole Driv , Richmond Hill, L4E 0Y9, York |
| Directions/Cross Streets: | Bayview/Stouffville Rd |
| Rooms: | 7 |
| Rooms +: | 1 |
| Bedrooms: | 3 |
| Bedrooms +: | 0 |
| Family Room: | F |
| Basement: | Finished |
| Level/Floor | Room | Length(ft) | Width(ft) | Descriptions | |
| Room 1 | Main | Living Ro | 17.71 | 9.51 | Picture Window, B/I Bookcase, Pot Lights |
| Room 2 | Main | Dining Ro | 13.15 | 12.14 | Separate Room, Pot Lights |
| Room 3 | Main | Kitchen | 10.82 | 9.84 | Modern Kitchen, Centre Island, Stainless Steel Appl |
| Room 4 | Main | Breakfast | 10.82 | 7.81 | W/O To Deck |
| Room 5 | Second | Primary B | 15.65 | 12.76 | 5 Pc Ensuite, Walk-In Closet(s), Picture Window |
| Room 6 | Second | Bedroom 2 | 11.68 | 8.53 | W/O To Balcony, Closet, Pot Lights |
| Room 7 | Second | Bedroom 3 | 11.18 | 9.68 | Closet, Pot Lights |
| Room 8 | Basement | Recreatio | 22.73 | 9.68 | 3 Pc Bath, Electric Fireplace, Pot Lights |
| Washroom Type | No. of Pieces | Level |
| Washroom Type 1 | 5 | Second |
| Washroom Type 2 | 4 | Second |
| Washroom Type 3 | 2 | Main |
| Washroom Type 4 | 3 | Basement |
| Washroom Type 5 | 0 |
| Total Area: | 0.00 |
| Property Type: | Att/Row/Townhouse |
| Style: | 2-Storey |
| Exterior: | Brick, Other |
| Garage Type: | Built-In |
| (Parking/)Drive: | Private |
| Drive Parking Spaces: | 1 |
| Park #1 | |
| Parking Type: | Private |
| Park #2 | |
| Parking Type: | Private |
| Pool: | None |
| Approximatly Square Footage: | 1500-2000 |
| CAC Included: | N |
| Water Included: | N |
| Cabel TV Included: | N |
| Common Elements Included: | N |
| Heat Included: | N |
| Parking Included: | N |
| Condo Tax Included: | N |
| Building Insurance Included: | N |
| Fireplace/Stove: | Y |
| Heat Type: | Forced Air |
| Central Air Conditioning: | Central Air |
| Central Vac: | N |
| Laundry Level: | Syste |
| Ensuite Laundry: | F |
| Sewers: | Sewer |
$
%
Years
This calculator is for demonstration purposes only. Always consult a professional
financial advisor before making personal financial decisions.
| Although the information displayed is believed to be accurate, no warranties or representations are made of any kind. |
| RE/MAX REALTRON REALTY INC. |
|
|

Wally Islam
Real Estate Broker
Dir:
416-949-2626
Bus:
416-293-8500
Fax:
905-913-8585
| Virtual Tour | Book Showing | Email a Friend |
Jump To:
At a Glance:
| Type: | Freehold - Att/Row/Townhouse |
| Area: | York |
| Municipality: | Richmond Hill |
| Neighbourhood: | Oak Ridges Lake Wilcox |
| Style: | 2-Storey |
| Tax: | $5,278.46 |
| Beds: | 3 |
| Baths: | 4 |
| Fireplace: | Y |
| Pool: | None |
Locatin Map:
Payment Calculator:
