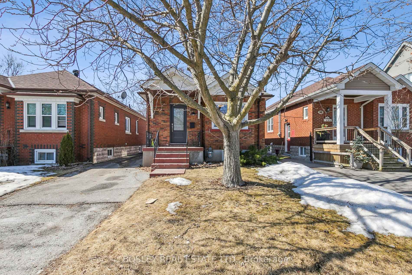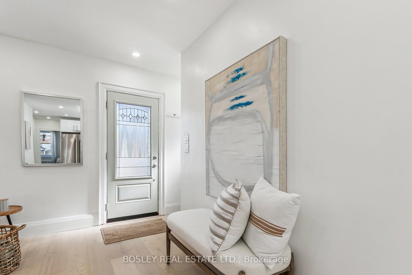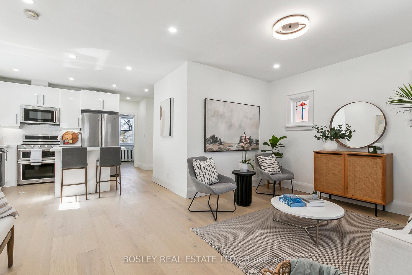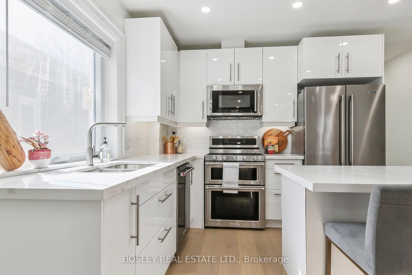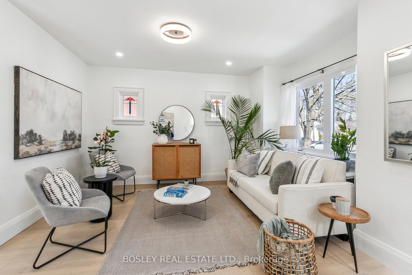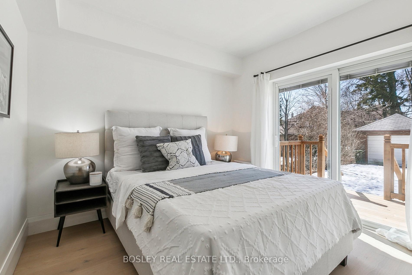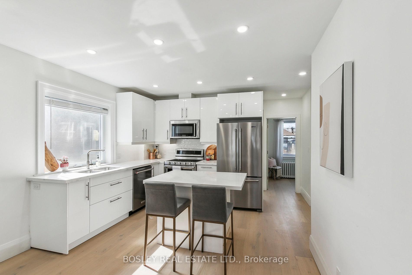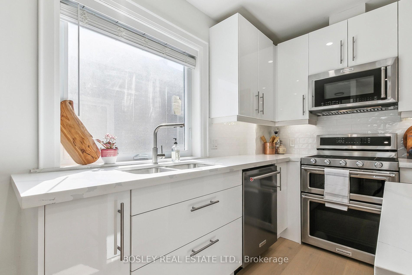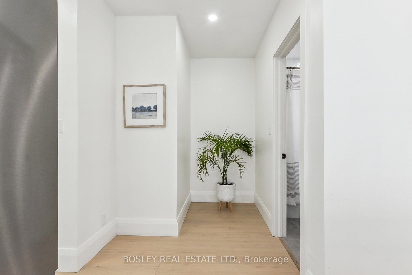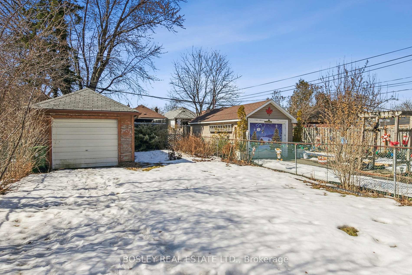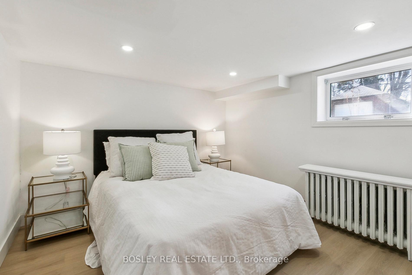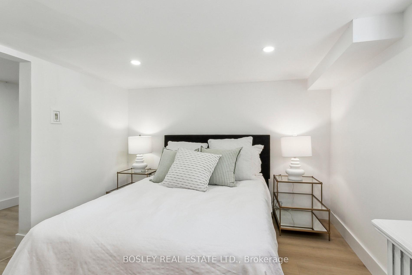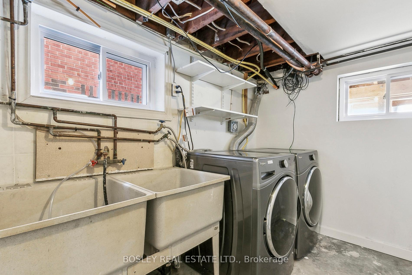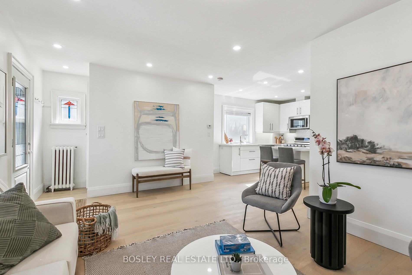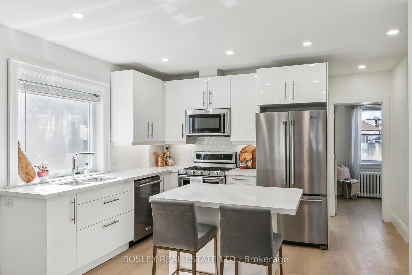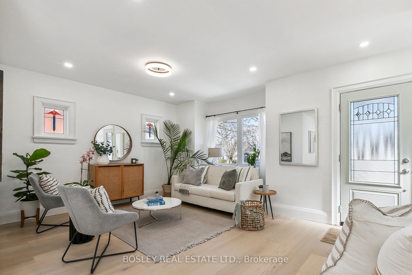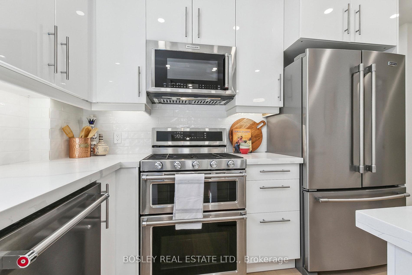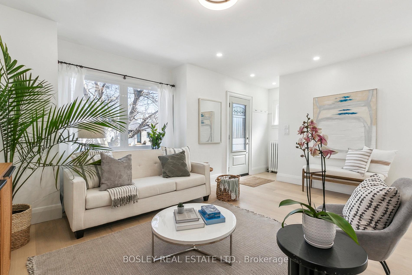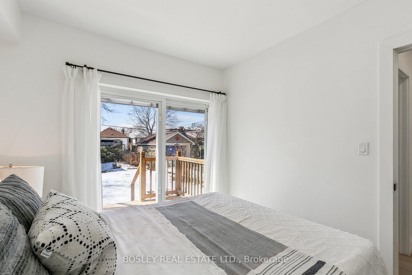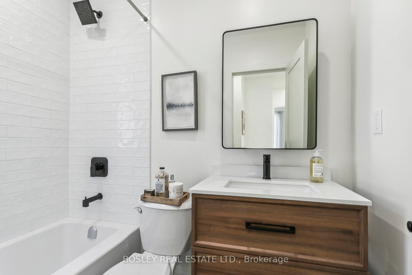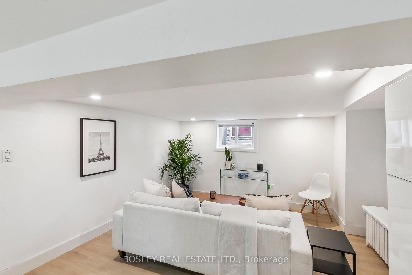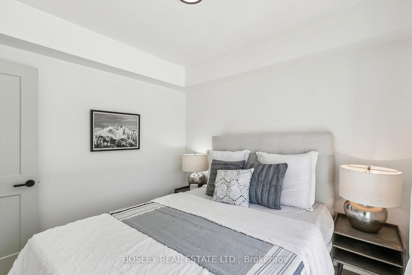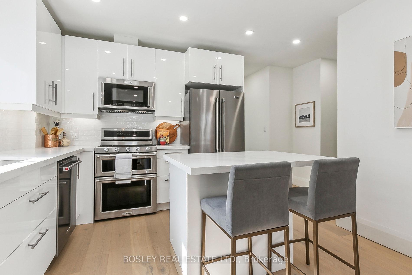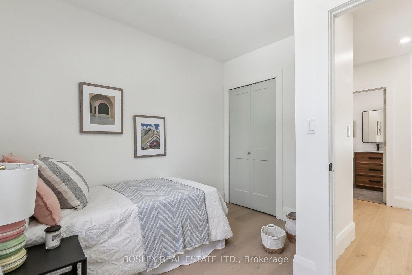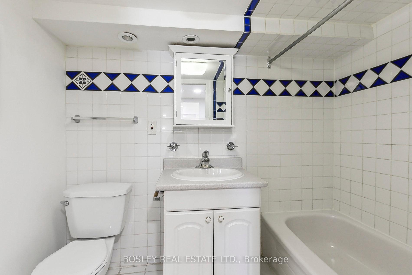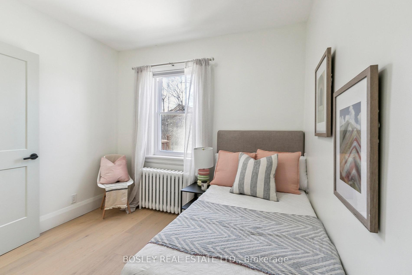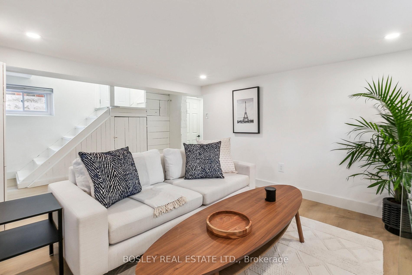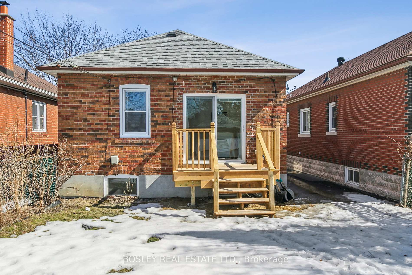$1,099,000
Available - For Sale
Listing ID: W12227055
96 Third Stre , Toronto, M8V 2X9, Toronto
| Welcome to your stunning spring retreat a beautifully renovated bungalow that embodies comfortand style. Just steps away from the serene Lakeshore, this charming home invites you to envision a summer filled with lakeside adventures and delightful dining at nearby restaurants, all within walking distance.This two-plus-one bedroom oasis boasts a brand-new kitchen that seamlessly blends modern elegance with functionality. Enjoy the warmth of hardwood floors throughout, adding a touch of sophistication to every room. The main floor bathroom has been tastefully updated, ensuring a fresh and inviting atmosphere.Step outside onto the new deck off the master bedroom, where you can savor your morning coffee or unwind in the evening breeze.The landscaped yard is a true haven, adorned with perennial flowers and berry bushes, creating a vibrant and colorful outdoor space. Flanked by a versatile detached garage that doubles as a workshop, you'll find ample storage for all your gardening tools and projects. This bungalow is not just a home; it's a lifestyle waiting to be embraced. Make it yours and indulge in the tranquility and joy of lakeside living! |
| Price | $1,099,000 |
| Taxes: | $3891.00 |
| Occupancy: | Vacant |
| Address: | 96 Third Stre , Toronto, M8V 2X9, Toronto |
| Directions/Cross Streets: | Lakeshore & Islington |
| Rooms: | 8 |
| Bedrooms: | 2 |
| Bedrooms +: | 1 |
| Family Room: | T |
| Basement: | Finished |
| Level/Floor | Room | Length(ft) | Width(ft) | Descriptions | |
| Room 1 | Main | Foyer | 12.2 | 6.59 | Hardwood Floor, Large Closet |
| Room 2 | Main | Living Ro | 16.27 | 13.48 | Hardwood Floor, Large Window, Open Concept |
| Room 3 | Main | Kitchen | 9.58 | 9.41 | Stone Counters, Stainless Steel Appl, Hardwood Floor |
| Room 4 | Main | Primary B | 9.58 | 10.17 | W/O To Deck, Hardwood Floor, Sliding Doors |
| Room 5 | Main | Bedroom 2 | 9.51 | 10.17 | Hardwood Floor, Large Closet, Large Window |
| Room 6 | Basement | Family Ro | 15.74 | 12.6 | Hardwood Floor, Large Window |
| Room 7 | Basement | Bedroom 3 | 11.74 | 10.3 | Laminate, Large Window |
| Room 8 | Basement | Laundry | 6.76 | 9.74 | Large Window |
| Washroom Type | No. of Pieces | Level |
| Washroom Type 1 | 4 | Ground |
| Washroom Type 2 | 3 | Basement |
| Washroom Type 3 | 0 | |
| Washroom Type 4 | 0 | |
| Washroom Type 5 | 0 |
| Total Area: | 0.00 |
| Approximatly Age: | 51-99 |
| Property Type: | Detached |
| Style: | Bungalow |
| Exterior: | Brick |
| Garage Type: | Detached |
| (Parking/)Drive: | Private |
| Drive Parking Spaces: | 1 |
| Park #1 | |
| Parking Type: | Private |
| Park #2 | |
| Parking Type: | Private |
| Pool: | None |
| Approximatly Age: | 51-99 |
| Approximatly Square Footage: | 700-1100 |
| Property Features: | Beach, Fenced Yard |
| CAC Included: | N |
| Water Included: | N |
| Cabel TV Included: | N |
| Common Elements Included: | N |
| Heat Included: | N |
| Parking Included: | N |
| Condo Tax Included: | N |
| Building Insurance Included: | N |
| Fireplace/Stove: | N |
| Heat Type: | Radiant |
| Central Air Conditioning: | Other |
| Central Vac: | N |
| Laundry Level: | Syste |
| Ensuite Laundry: | F |
| Sewers: | Sewer |
| Utilities-Cable: | A |
| Utilities-Hydro: | Y |
$
%
Years
This calculator is for demonstration purposes only. Always consult a professional
financial advisor before making personal financial decisions.
| Although the information displayed is believed to be accurate, no warranties or representations are made of any kind. |
| BOSLEY REAL ESTATE LTD. |
|
|

Wally Islam
Real Estate Broker
Dir:
416-949-2626
Bus:
416-293-8500
Fax:
905-913-8585
| Book Showing | Email a Friend |
Jump To:
At a Glance:
| Type: | Freehold - Detached |
| Area: | Toronto |
| Municipality: | Toronto W06 |
| Neighbourhood: | New Toronto |
| Style: | Bungalow |
| Approximate Age: | 51-99 |
| Tax: | $3,891 |
| Beds: | 2+1 |
| Baths: | 2 |
| Fireplace: | N |
| Pool: | None |
Locatin Map:
Payment Calculator:
