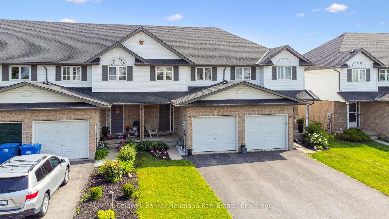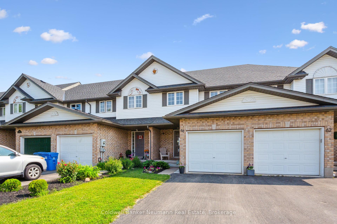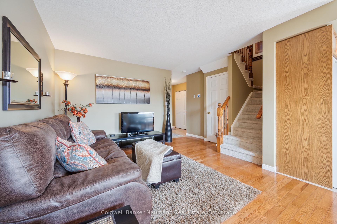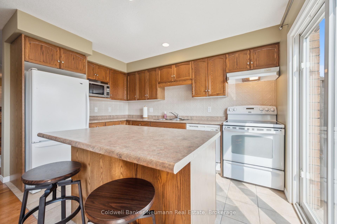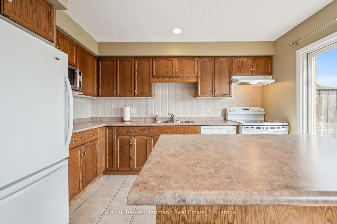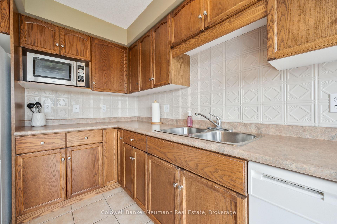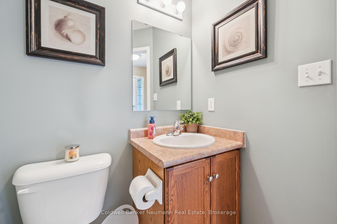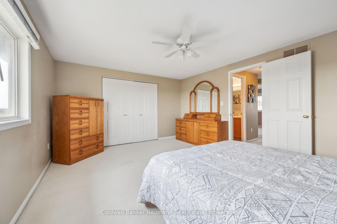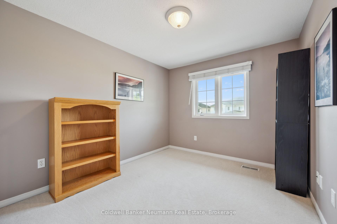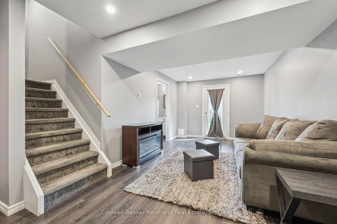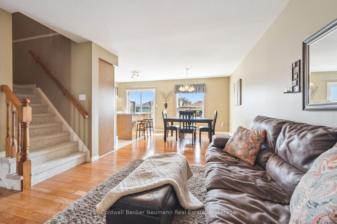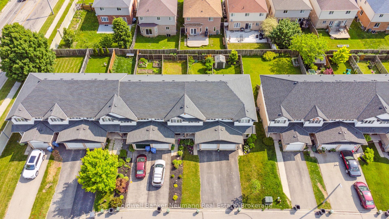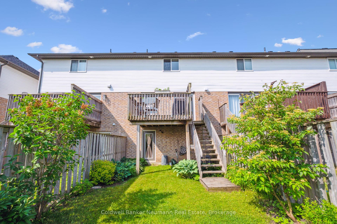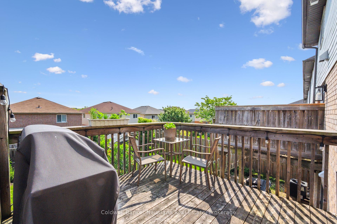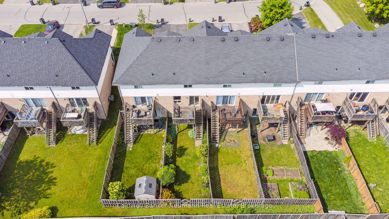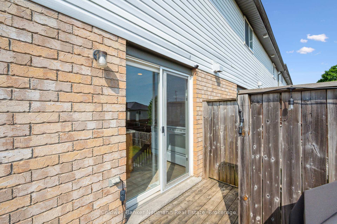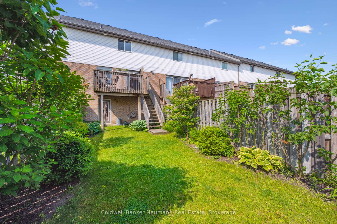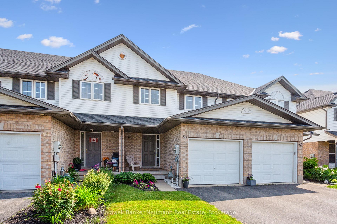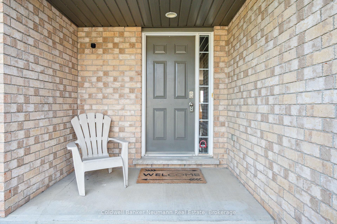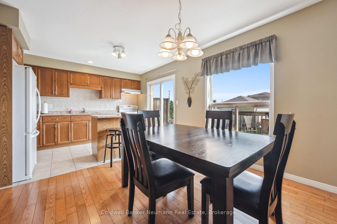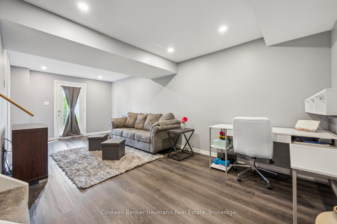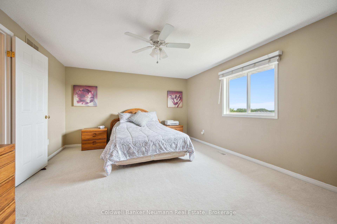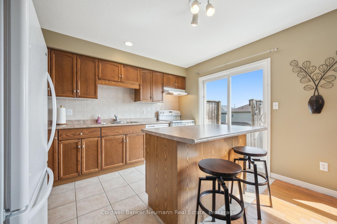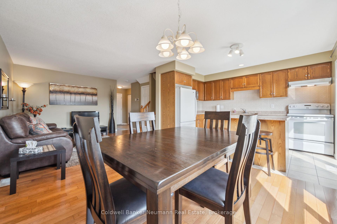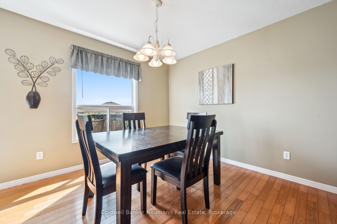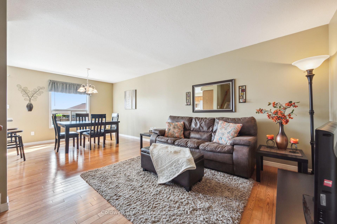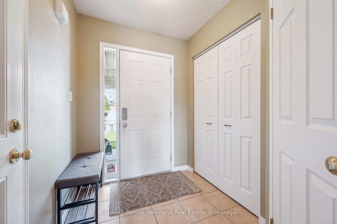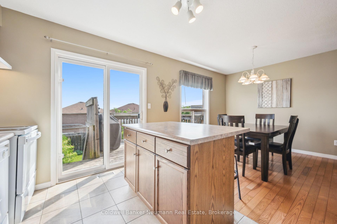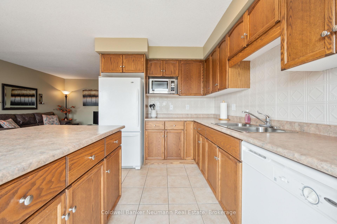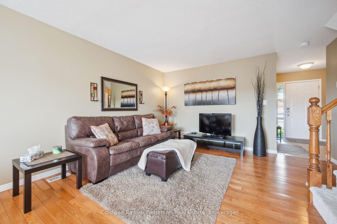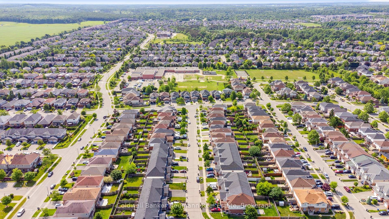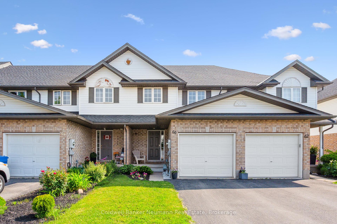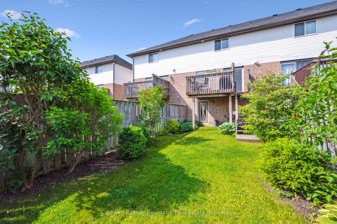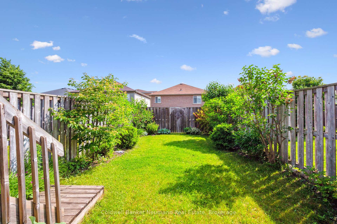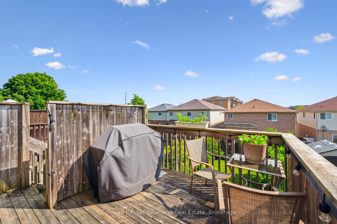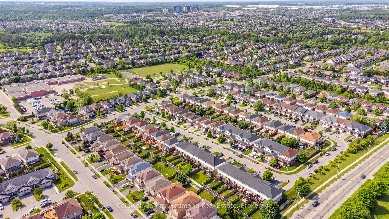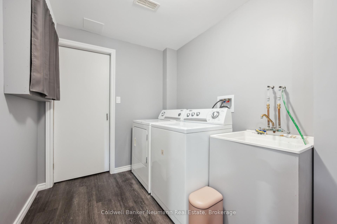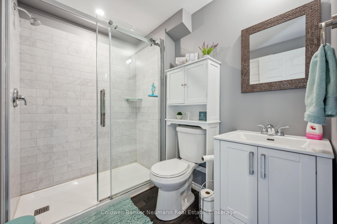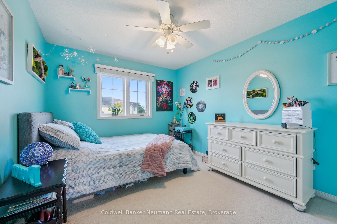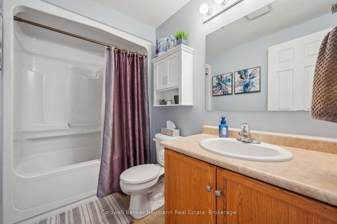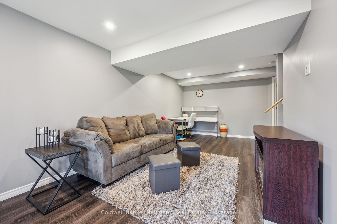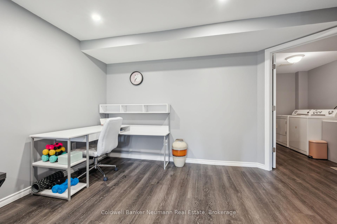$779,900
Available - For Sale
Listing ID: X12229646
60 Hasler Cres , Guelph, N1L 0A3, Wellington
| Look no further, just walk in and enjoy this immaculate freehold townhome with a professionally finished walkout basement (with permits). Generous living space on the main floor with 3 bedrooms up. 2, 4 and 3-piece bath along with pleasing neutral decor make this one to come and see. Many updates, including new roof (2020), furnace (2023), water heater (2022) and the basement (2021). Ideally suited for a young family or university student who would like a place to live with no condo fees. Fully fenced private yard with deck, close to schools, transit and good for commuters. |
| Price | $779,900 |
| Taxes: | $4612.41 |
| Assessment Year: | 2025 |
| Occupancy: | Owner |
| Address: | 60 Hasler Cres , Guelph, N1L 0A3, Wellington |
| Directions/Cross Streets: | Bard |
| Rooms: | 7 |
| Bedrooms: | 3 |
| Bedrooms +: | 0 |
| Family Room: | F |
| Basement: | Finished wit |
| Level/Floor | Room | Length(ft) | Width(ft) | Descriptions | |
| Room 1 | Main | Dining Ro | 10.59 | 12.33 | |
| Room 2 | Main | Kitchen | 8.17 | 12.17 | |
| Room 3 | Main | Living Ro | 13.58 | 10.59 | |
| Room 4 | Second | Primary B | 16.56 | 12.82 | |
| Room 5 | Second | Bedroom | 9.15 | 10.92 | |
| Room 6 | Second | Bedroom | 9.41 | 13.25 | |
| Room 7 | Basement | Recreatio | 13.15 | 21.58 |
| Washroom Type | No. of Pieces | Level |
| Washroom Type 1 | 4 | Second |
| Washroom Type 2 | 2 | Main |
| Washroom Type 3 | 3 | Basement |
| Washroom Type 4 | 0 | |
| Washroom Type 5 | 0 |
| Total Area: | 0.00 |
| Approximatly Age: | 16-30 |
| Property Type: | Att/Row/Townhouse |
| Style: | 2-Storey |
| Exterior: | Brick, Vinyl Siding |
| Garage Type: | Attached |
| (Parking/)Drive: | Available, |
| Drive Parking Spaces: | 1 |
| Park #1 | |
| Parking Type: | Available, |
| Park #2 | |
| Parking Type: | Available |
| Park #3 | |
| Parking Type: | Private |
| Pool: | None |
| Approximatly Age: | 16-30 |
| Approximatly Square Footage: | 1100-1500 |
| Property Features: | Greenbelt/Co, Park |
| CAC Included: | N |
| Water Included: | N |
| Cabel TV Included: | N |
| Common Elements Included: | N |
| Heat Included: | N |
| Parking Included: | N |
| Condo Tax Included: | N |
| Building Insurance Included: | N |
| Fireplace/Stove: | N |
| Heat Type: | Forced Air |
| Central Air Conditioning: | Central Air |
| Central Vac: | N |
| Laundry Level: | Syste |
| Ensuite Laundry: | F |
| Elevator Lift: | False |
| Sewers: | Sewer |
| Water: | Artesian |
| Water Supply Types: | Artesian Wel |
| Utilities-Cable: | Y |
| Utilities-Hydro: | Y |
$
%
Years
This calculator is for demonstration purposes only. Always consult a professional
financial advisor before making personal financial decisions.
| Although the information displayed is believed to be accurate, no warranties or representations are made of any kind. |
| Coldwell Banker Neumann Real Estate |
|
|

Wally Islam
Real Estate Broker
Dir:
416-949-2626
Bus:
416-293-8500
Fax:
905-913-8585
| Virtual Tour | Book Showing | Email a Friend |
Jump To:
At a Glance:
| Type: | Freehold - Att/Row/Townhouse |
| Area: | Wellington |
| Municipality: | Guelph |
| Neighbourhood: | Pineridge/Westminster Woods |
| Style: | 2-Storey |
| Approximate Age: | 16-30 |
| Tax: | $4,612.41 |
| Beds: | 3 |
| Baths: | 3 |
| Fireplace: | N |
| Pool: | None |
Locatin Map:
Payment Calculator:
