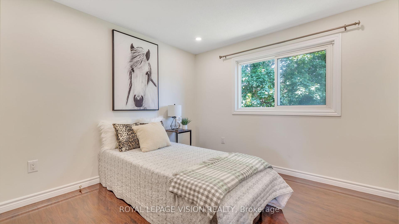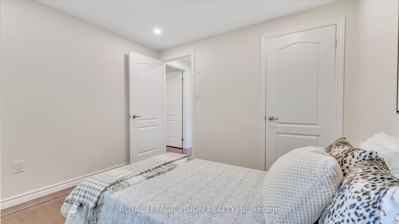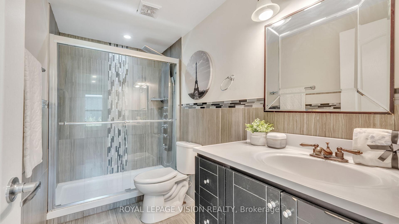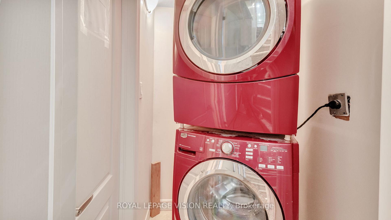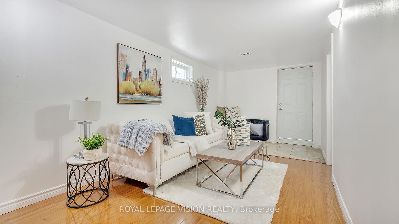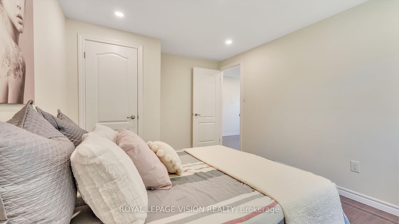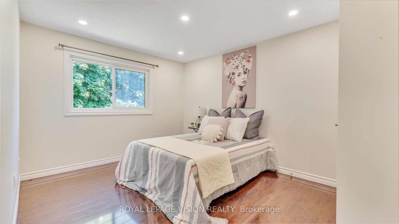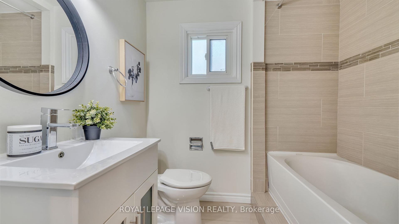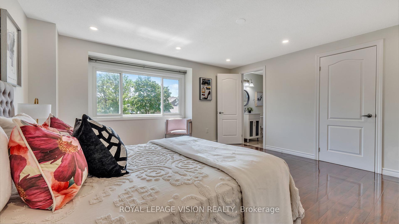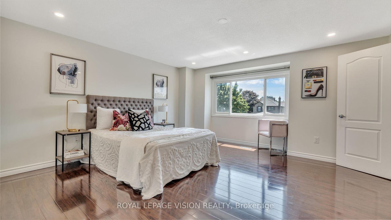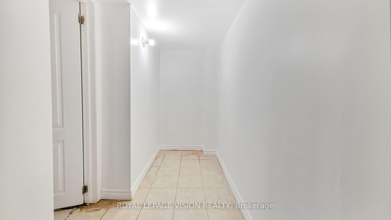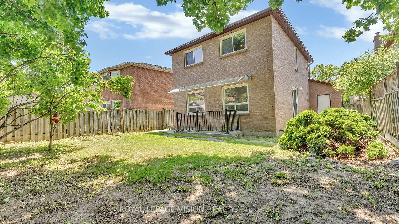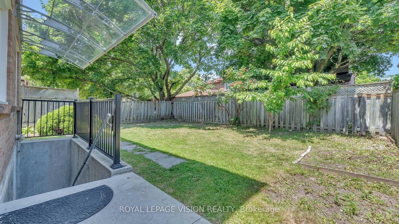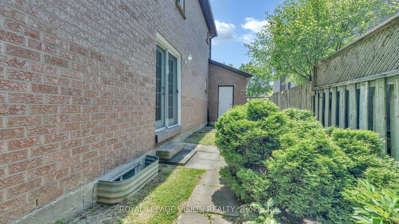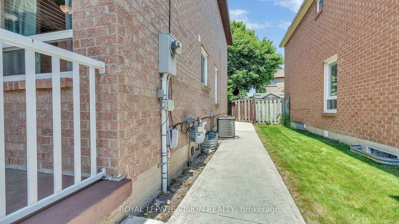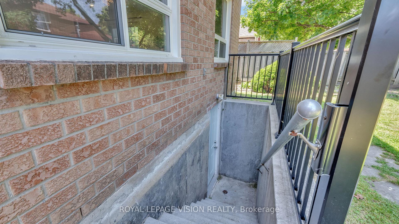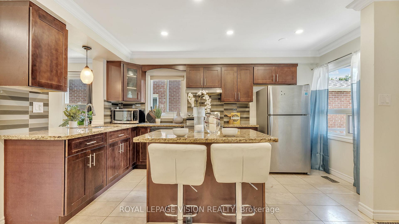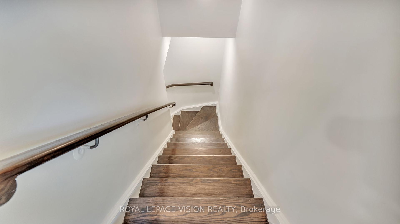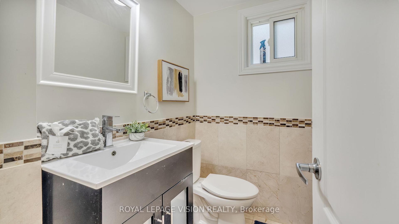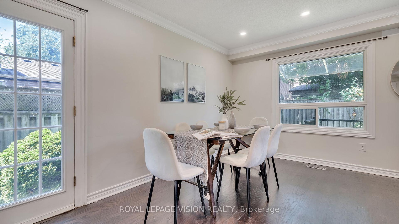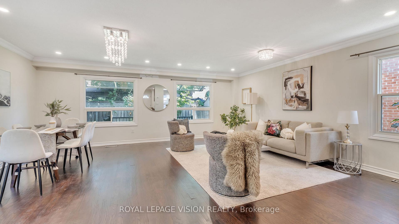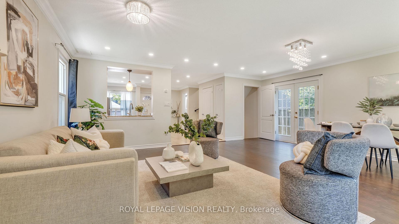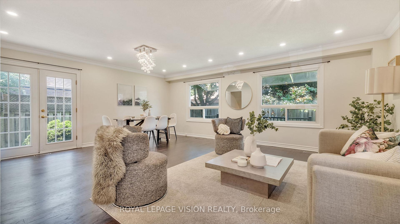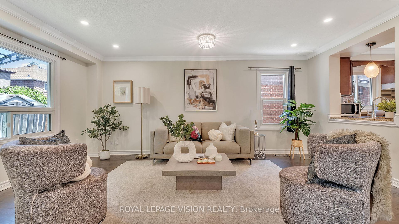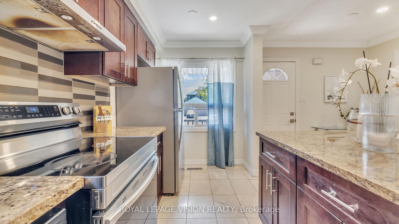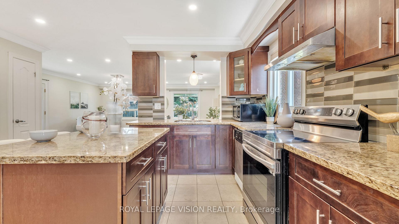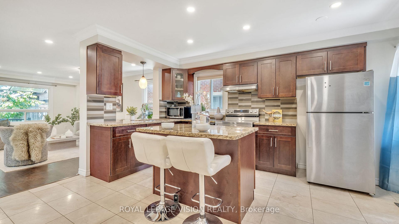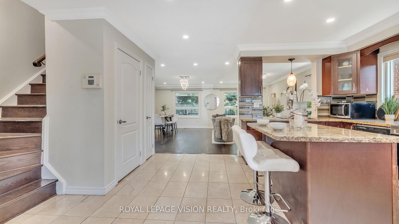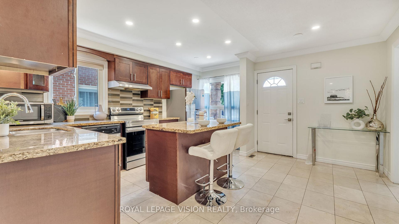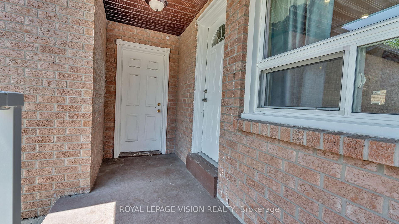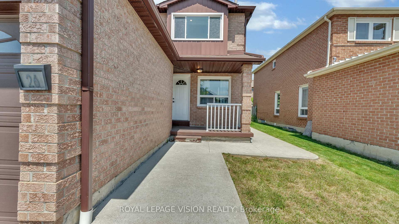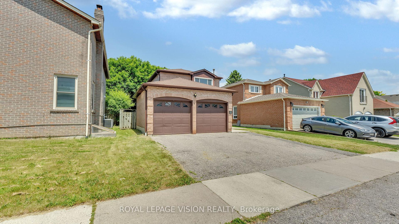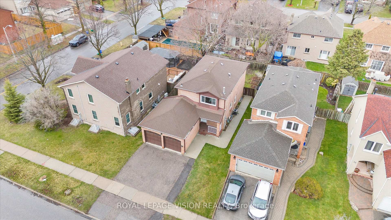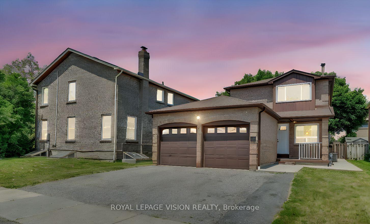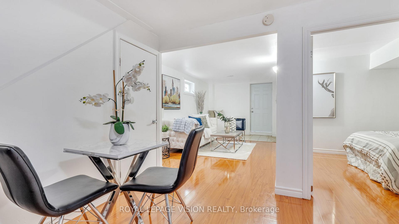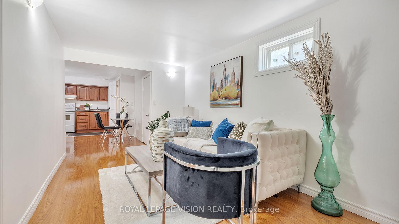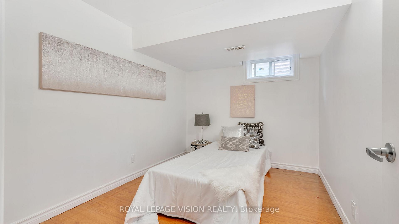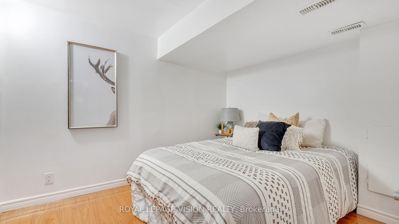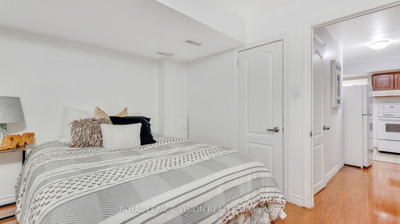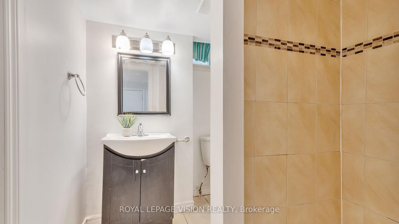$899,000
Available - For Sale
Listing ID: E12229656
26 Ravenscroft Road , Ajax, L1T 1V6, Durham
| Two Units, One Unbeatable Opportunity! Live in One Unit and Rent Out the basement to get around $1800/M, or rent the Whole House to make a Cash-flow Positive Investment. Or for yourself, experience the perfect blend of modern elegance and comfort in this beautifully crafted 3+2 bedroom home in central Ajax. With an open-concept layout designed for easy living and entertaining, the main floor features a stunning contemporary kitchen with stainless steel appliances, granite countertops, and a stylish breakfast bar. Crown moldings and pot lights add a touch of sophistication throughout. Upstairs, unwind in the spacious primary suite with a 4-piece ensuite and his & hers closets. Two additional bedrooms offer ample space, each with pot lights, closets, and access to another 4-piece bath. The fully finished basement with a separate entrance includes 2 bedrooms, offering flexible use as a guest suite or income-generating unit! Located minutes from top schools, shopping, GO transit, and Highways 401 & 407 this is a home that truly has it all. |
| Price | $899,000 |
| Taxes: | $6248.52 |
| Occupancy: | Partial |
| Address: | 26 Ravenscroft Road , Ajax, L1T 1V6, Durham |
| Directions/Cross Streets: | Ravenscroft Rd & Westney Rd |
| Rooms: | 6 |
| Rooms +: | 5 |
| Bedrooms: | 3 |
| Bedrooms +: | 2 |
| Family Room: | F |
| Basement: | Apartment, Separate Ent |
| Level/Floor | Room | Length(ft) | Width(ft) | Descriptions | |
| Room 1 | Main | Living Ro | 10.82 | 18.04 | Hardwood Floor, Large Window, Pot Lights |
| Room 2 | Main | Dining Ro | 10.82 | 18.04 | Hardwood Floor, Combined w/Living, Pot Lights |
| Room 3 | Main | Kitchen | 14.86 | 8.3 | Tile Floor, Breakfast Area, Quartz Counter |
| Room 4 | Second | Primary B | 18.7 | 10.17 | Laminate, 4 Pc Ensuite, His and Hers Closets |
| Room 5 | Second | Bedroom 2 | 10.23 | 7.54 | Laminate, Closet, Pot Lights |
| Room 6 | Second | Bedroom 3 | 15.09 | 10 | Laminate, Closet, Pot Lights |
| Room 7 | Basement | Living Ro | 17.19 | 8.99 | Laminate, Window, Open Concept |
| Room 8 | Basement | Dining Ro | 14.99 | 9.87 | Laminate, Combined w/Kitchen |
| Room 9 | Basement | Kitchen | 14.99 | 9.87 | Ceramic Floor, Combined w/Dining |
| Room 10 | Basement | Bedroom 4 | 12.14 | 8.89 | Laminate, Closet |
| Room 11 | Basement | Bedroom 5 | 12.14 | 8.69 | Laminate |
| Washroom Type | No. of Pieces | Level |
| Washroom Type 1 | 4 | Second |
| Washroom Type 2 | 4 | Second |
| Washroom Type 3 | 2 | Main |
| Washroom Type 4 | 3 | Basement |
| Washroom Type 5 | 0 |
| Total Area: | 0.00 |
| Property Type: | Detached |
| Style: | 2-Storey |
| Exterior: | Brick |
| Garage Type: | Attached |
| (Parking/)Drive: | Private Do |
| Drive Parking Spaces: | 3 |
| Park #1 | |
| Parking Type: | Private Do |
| Park #2 | |
| Parking Type: | Private Do |
| Pool: | None |
| Approximatly Square Footage: | 1500-2000 |
| Property Features: | Fenced Yard, Library |
| CAC Included: | N |
| Water Included: | N |
| Cabel TV Included: | N |
| Common Elements Included: | N |
| Heat Included: | N |
| Parking Included: | N |
| Condo Tax Included: | N |
| Building Insurance Included: | N |
| Fireplace/Stove: | N |
| Heat Type: | Forced Air |
| Central Air Conditioning: | Central Air |
| Central Vac: | N |
| Laundry Level: | Syste |
| Ensuite Laundry: | F |
| Elevator Lift: | False |
| Sewers: | Sewer |
$
%
Years
This calculator is for demonstration purposes only. Always consult a professional
financial advisor before making personal financial decisions.
| Although the information displayed is believed to be accurate, no warranties or representations are made of any kind. |
| ROYAL LEPAGE VISION REALTY |
|
|

Wally Islam
Real Estate Broker
Dir:
416-949-2626
Bus:
416-293-8500
Fax:
905-913-8585
| Virtual Tour | Book Showing | Email a Friend |
Jump To:
At a Glance:
| Type: | Freehold - Detached |
| Area: | Durham |
| Municipality: | Ajax |
| Neighbourhood: | Central |
| Style: | 2-Storey |
| Tax: | $6,248.52 |
| Beds: | 3+2 |
| Baths: | 4 |
| Fireplace: | N |
| Pool: | None |
Locatin Map:
Payment Calculator:
