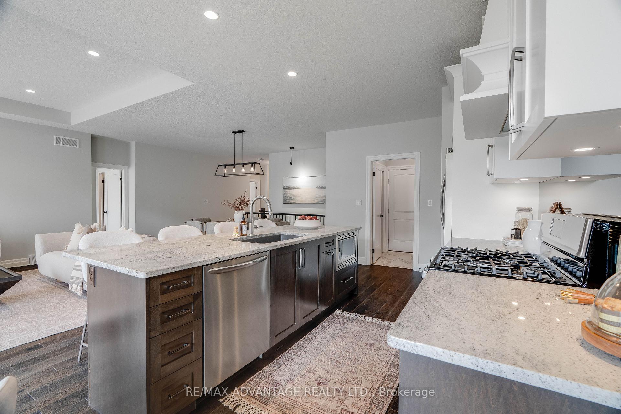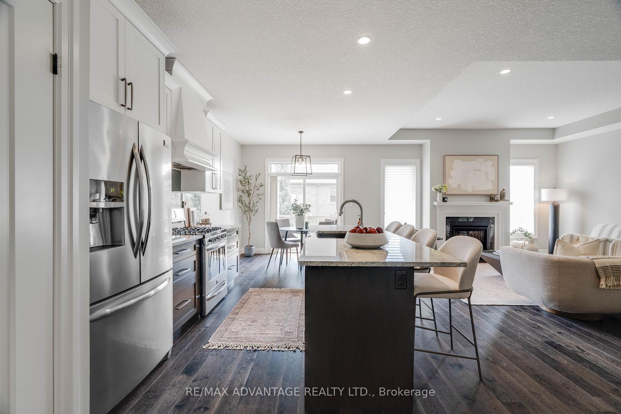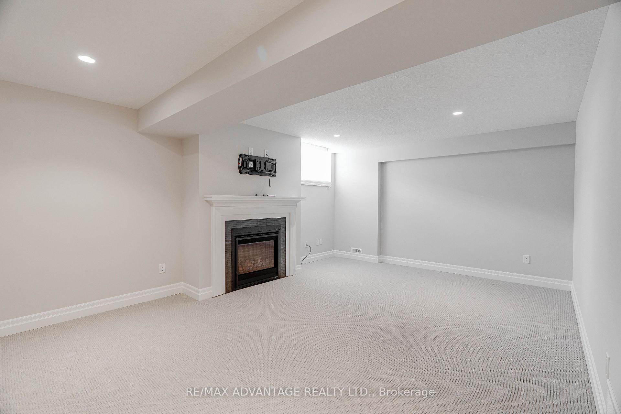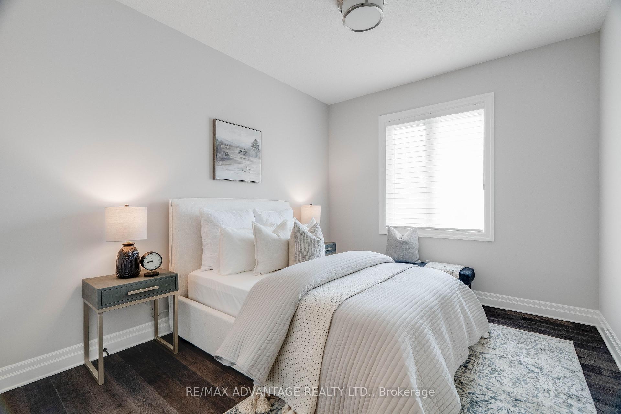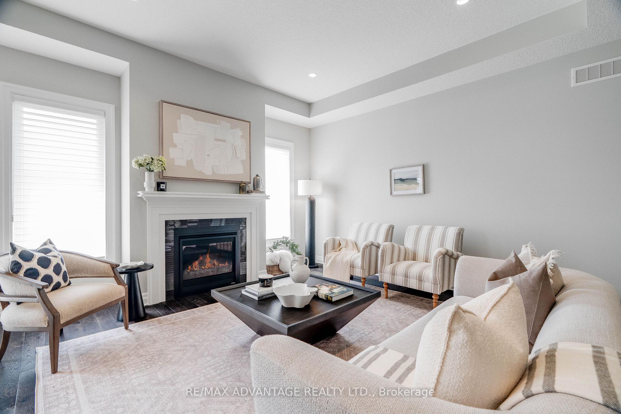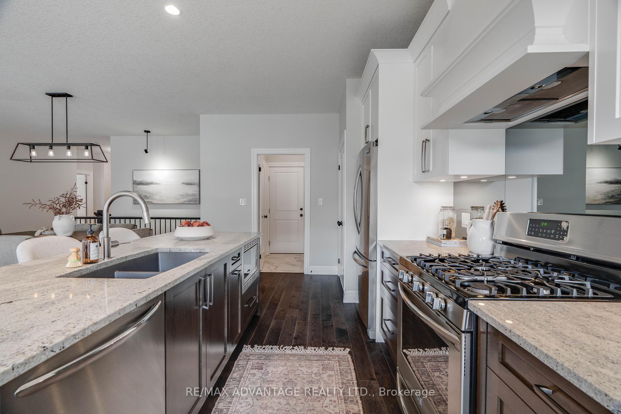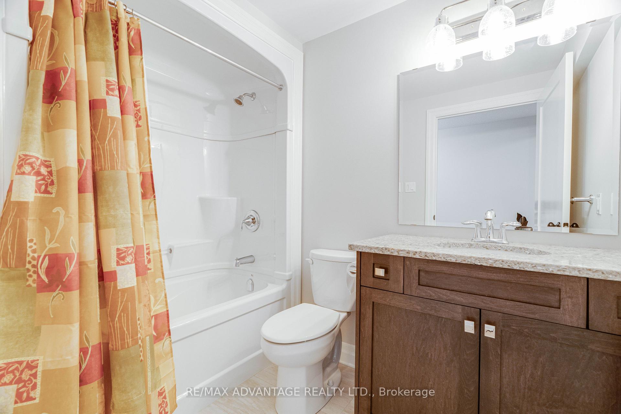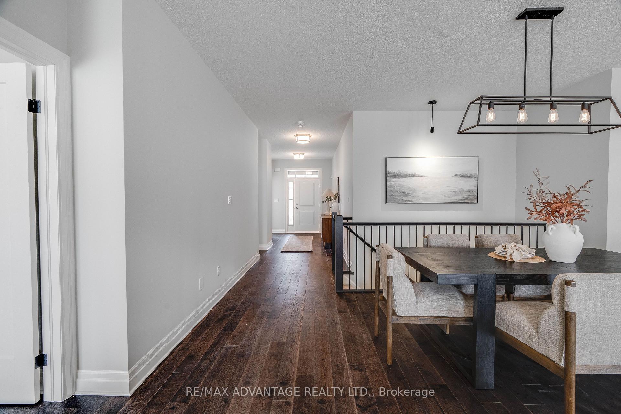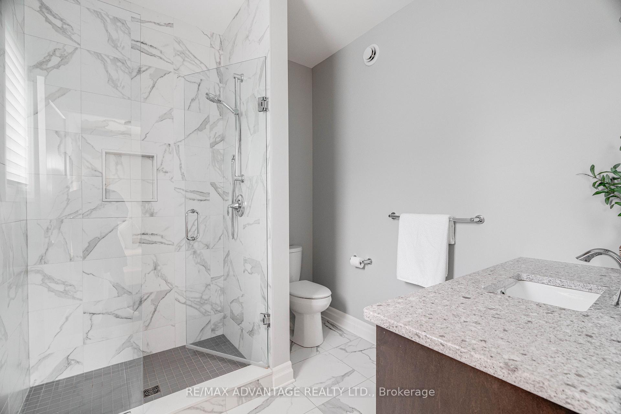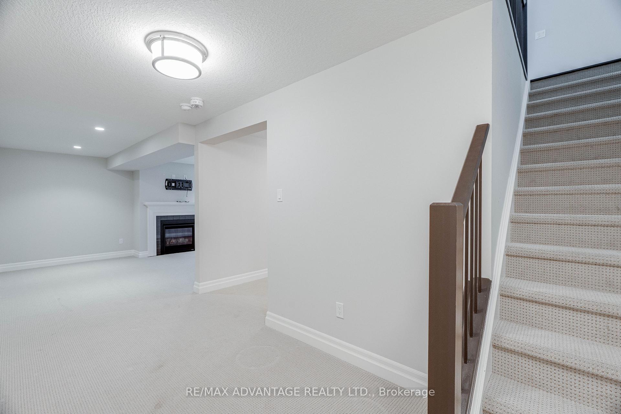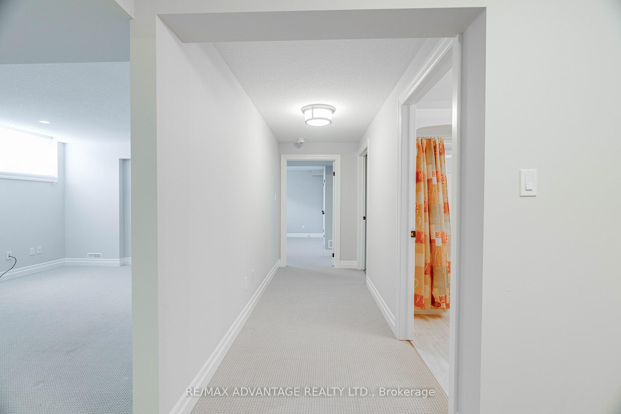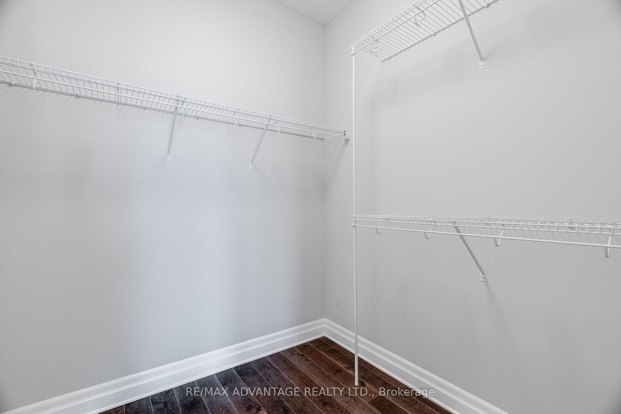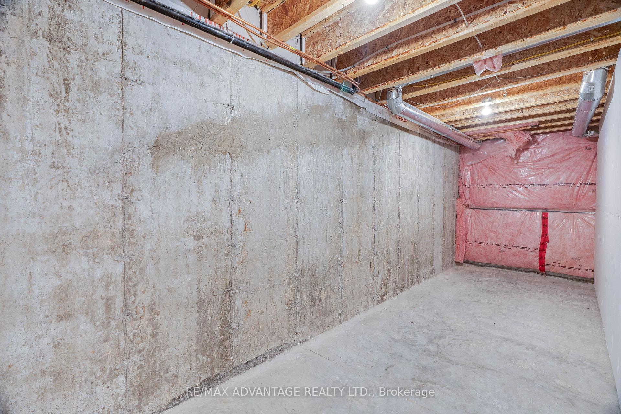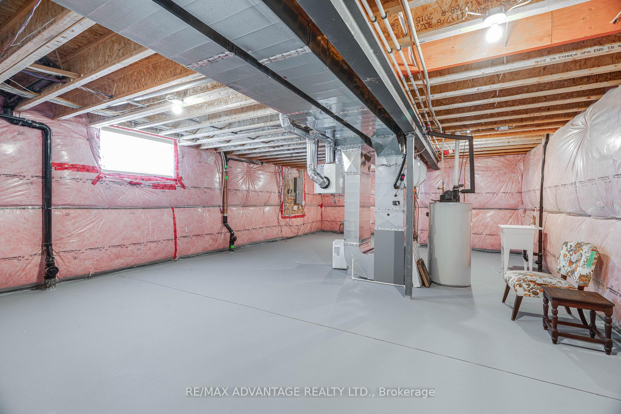$899,900
Available - For Sale
Listing ID: X12208176
1800 Sumac Way , London South, N6K 0G1, Middlesex
| Welcome home to 27-1800 Sumac Way. Located in the prestigious Sifton built Evergreen at Warbler Woods development, you'll appreciate the upgraded features and attention to detail in this lovely 3 bedroom, 2 bathroom, 1 floor condominium that boasts a professionally finished lower-level family room, bedroom and 4 piece bath. Generous bedroom sizes and entertaining spaces make this bright, sophisticated and functional bungalow a place you can comfortably downsize to while still enjoying ample space for hosting family and friends. Designer touches like the tray ceiling in the living room, along with upgraded flooring, fixtures and lighting, and a phantom screen door make this a place you'll be happy to call home for many years to come. From the double-car interlocking driveway and attached garage to the large principal rooms and private outdoor deck with retractable awning, the only thing left to do is move in and start enjoying the worry-free and well-appointed lifestyle you deserve. End units in this exclusive development don't come on the market often. |
| Price | $899,900 |
| Taxes: | $6387.00 |
| Assessment Year: | 2024 |
| Occupancy: | Vacant |
| Address: | 1800 Sumac Way , London South, N6K 0G1, Middlesex |
| Postal Code: | N6K 0G1 |
| Province/State: | Middlesex |
| Directions/Cross Streets: | Riverbend Rd |
| Level/Floor | Room | Length(ft) | Width(ft) | Descriptions | |
| Room 1 | Main | Living Ro | 16.4 | 14.83 | |
| Room 2 | Main | Dining Ro | 16.4 | 9.81 | |
| Room 3 | Main | Breakfast | 12.23 | 6.56 | |
| Room 4 | Main | Kitchen | 9.15 | 13.12 | |
| Room 5 | Main | Primary B | 14.66 | 9.84 | |
| Room 6 | Main | Bedroom 2 | 9.15 | 8.13 | |
| Room 7 | Main | Bedroom 3 | 12.99 | 9.84 | |
| Room 8 | Basement | Family Ro | 18.24 | 9.84 | |
| Room 9 | Basement | Bedroom | 16.6 | 9.84 | |
| Room 10 | Basement | Bathroom | 6.63 | 7.41 | 4 Pc Bath |
| Room 11 | Main | Bathroom | 7.38 | 9.84 | 4 Pc Bath |
| Room 12 | Main | Bathroom | 6.89 | 7.51 | 3 Pc Ensuite |
| Room 13 | Main | Laundry | 7.25 | 3.28 |
| Washroom Type | No. of Pieces | Level |
| Washroom Type 1 | 4 | Main |
| Washroom Type 2 | 3 | Main |
| Washroom Type 3 | 4 | Basement |
| Washroom Type 4 | 0 | |
| Washroom Type 5 | 0 |
| Total Area: | 0.00 |
| Washrooms: | 3 |
| Heat Type: | Forced Air |
| Central Air Conditioning: | Central Air |
| Elevator Lift: | False |
$
%
Years
This calculator is for demonstration purposes only. Always consult a professional
financial advisor before making personal financial decisions.
| Although the information displayed is believed to be accurate, no warranties or representations are made of any kind. |
| RE/MAX ADVANTAGE REALTY LTD. |
|
|

Wally Islam
Real Estate Broker
Dir:
416-949-2626
Bus:
416-293-8500
Fax:
905-913-8585
| Book Showing | Email a Friend |
Jump To:
At a Glance:
| Type: | Com - Condo Townhouse |
| Area: | Middlesex |
| Municipality: | London South |
| Neighbourhood: | South B |
| Style: | Bungalow |
| Tax: | $6,387 |
| Maintenance Fee: | $462 |
| Beds: | 3+1 |
| Baths: | 3 |
| Fireplace: | Y |
Locatin Map:
Payment Calculator:
