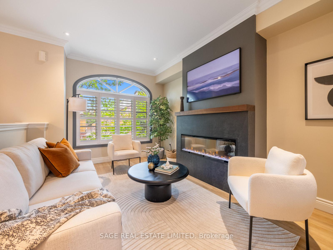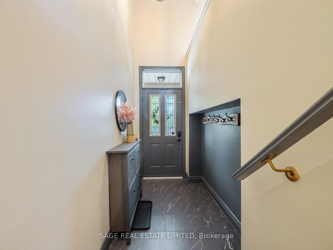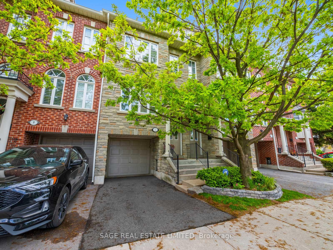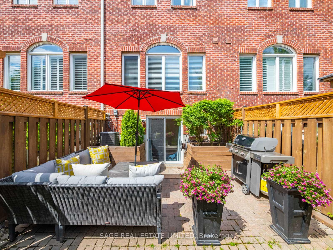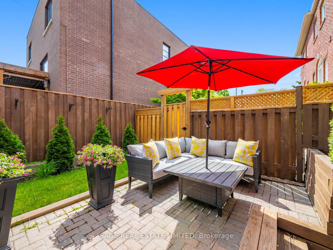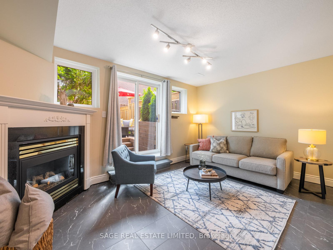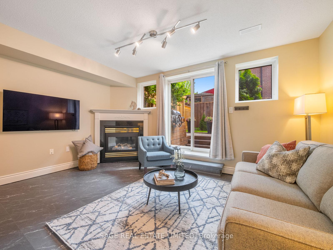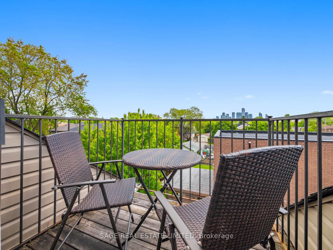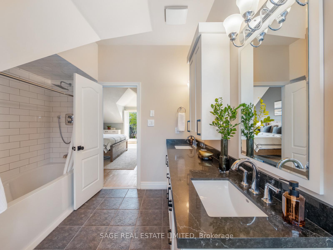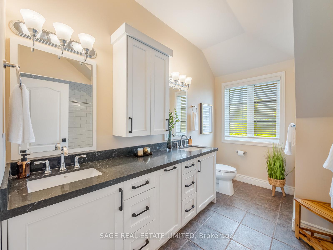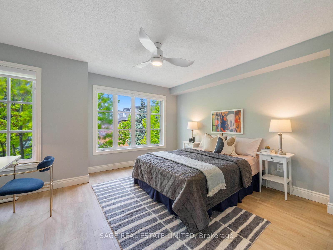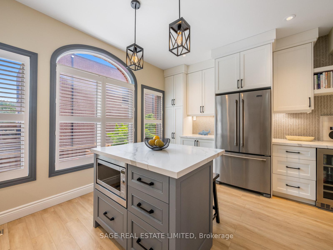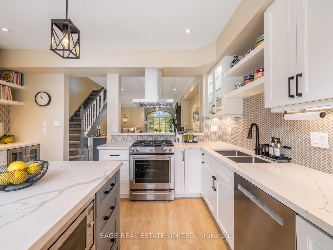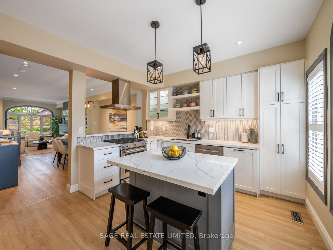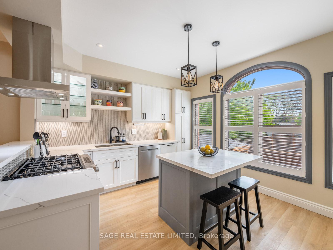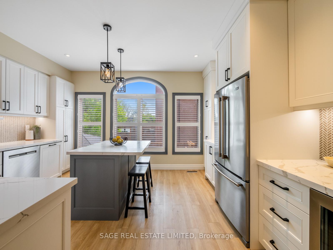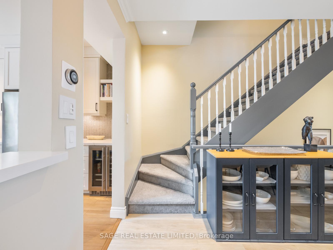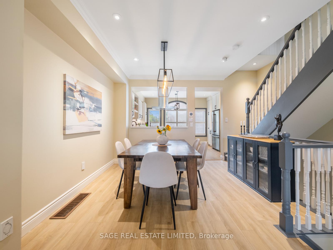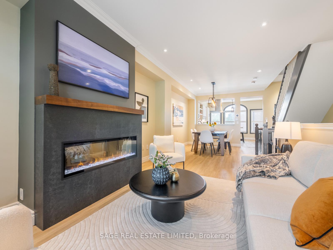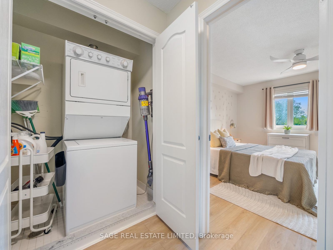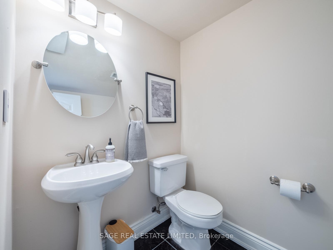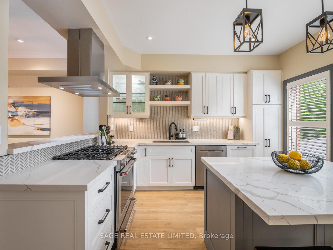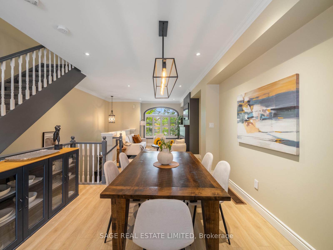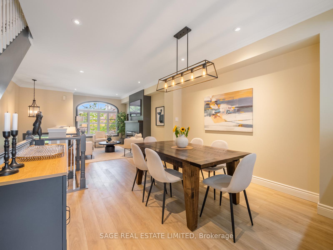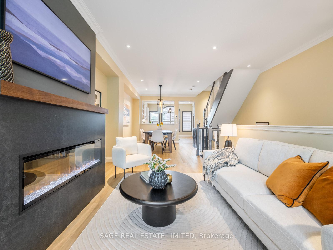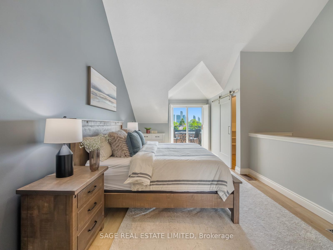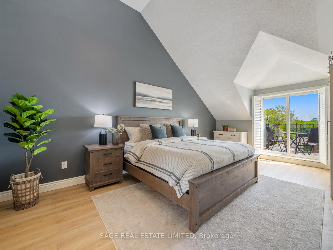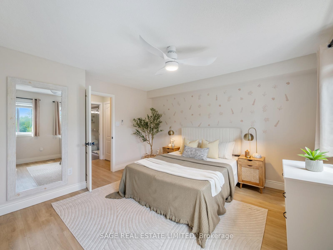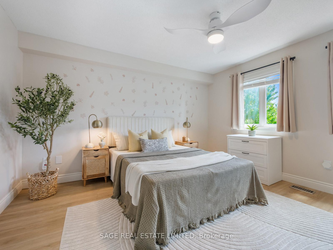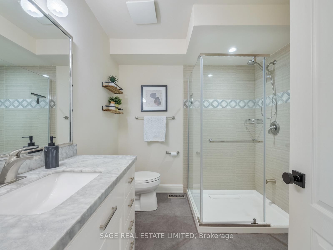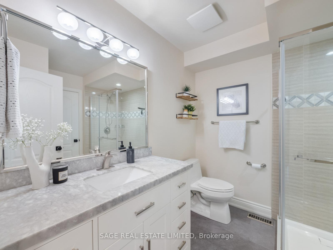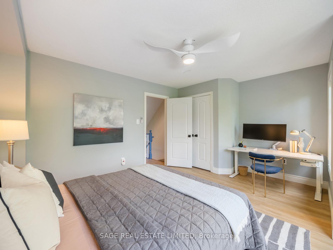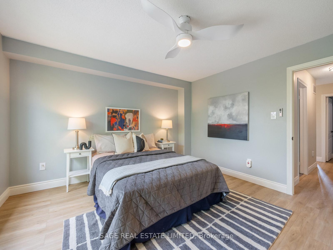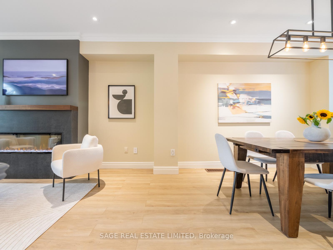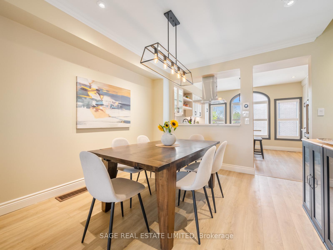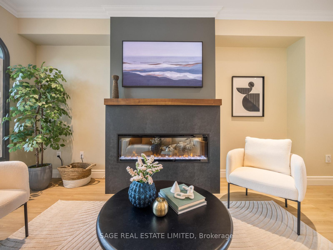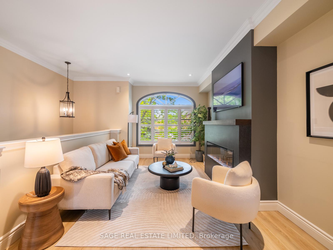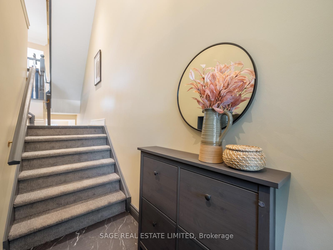$1,209,900
Available - For Sale
Listing ID: W12229611
7 San Remo Terr , Toronto, M8Z 6C5, Toronto
| Elegant & Spacious Executive Townhome with Stunning Renovated Kitchen. Step into luxury with this beautifully updated executive townhouse featuring roughly 2,000 sq. ft. of thoughtfully designed living space. The highlight is the gorgeous, fully renovated kitchen, a chefs dream, complete with premium stainless steel appliances, quartz countertops, bar fridge, centre island, and ample cabinetry. Ideal for both everyday living and entertaining. Enjoy the seamless flow of the open-concept living and dining areas, enhanced by 9-foot ceilings, elegant crown moulding, California shutters, and two cozy fireplaces one gas, the other electric. The living space walks out to a fully fenced private patio and yard, perfect for outdoor dining or relaxing with friends and family. Upstairs, the loft-style primary suite is a true retreat, offering a four-piece ensuite with an oversized soaker tub, a private balcony with city views, and generous closet space. Two additional spacious bedrooms provide comfort for family or guests, along with a finished lower level ideal for a home office, gym, or family room. A perfect blend of style, comfort, and functionality in a prime location. This home is not to be missed! |
| Price | $1,209,900 |
| Taxes: | $5323.85 |
| Occupancy: | Owner |
| Address: | 7 San Remo Terr , Toronto, M8Z 6C5, Toronto |
| Postal Code: | M8Z 6C5 |
| Province/State: | Toronto |
| Directions/Cross Streets: | Royal York / Evans |
| Level/Floor | Room | Length(ft) | Width(ft) | Descriptions | |
| Room 1 | Main | Dining Ro | 27.39 | 12 | Vinyl Floor, Combined w/Dining, Open Concept |
| Room 2 | Main | Kitchen | 15.28 | 12 | Vinyl Floor, Quartz Counter, Eat-in Kitchen |
| Room 3 | Second | Bedroom | 13.48 | 12.1 | Ceiling Fan(s), His and Hers Closets, Window |
| Room 4 | Second | Bedroom | 15.28 | 11.48 | Ceiling Fan(s), Closet, Window |
| Room 5 | Third | Primary B | 20.2 | 15.28 | Balcony, 4 Pc Ensuite, Walk-In Closet(s) |
| Room 6 | Lower | Family Ro | 14.99 | 8.1 | Vinyl Floor, Gas Fireplace, W/O To Yard |
| Washroom Type | No. of Pieces | Level |
| Washroom Type 1 | 4 | Third |
| Washroom Type 2 | 3 | Second |
| Washroom Type 3 | 2 | Lower |
| Washroom Type 4 | 0 | |
| Washroom Type 5 | 0 |
| Total Area: | 0.00 |
| Approximatly Age: | 16-30 |
| Washrooms: | 3 |
| Heat Type: | Forced Air |
| Central Air Conditioning: | Central Air |
$
%
Years
This calculator is for demonstration purposes only. Always consult a professional
financial advisor before making personal financial decisions.
| Although the information displayed is believed to be accurate, no warranties or representations are made of any kind. |
| SAGE REAL ESTATE LIMITED |
|
|

Wally Islam
Real Estate Broker
Dir:
416-949-2626
Bus:
416-293-8500
Fax:
905-913-8585
| Virtual Tour | Book Showing | Email a Friend |
Jump To:
At a Glance:
| Type: | Com - Condo Townhouse |
| Area: | Toronto |
| Municipality: | Toronto W06 |
| Neighbourhood: | Mimico |
| Style: | 3-Storey |
| Approximate Age: | 16-30 |
| Tax: | $5,323.85 |
| Maintenance Fee: | $443.22 |
| Beds: | 3 |
| Baths: | 3 |
| Fireplace: | Y |
Locatin Map:
Payment Calculator:
