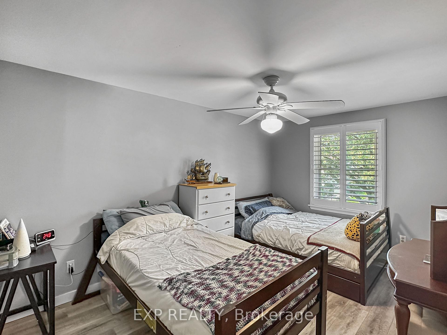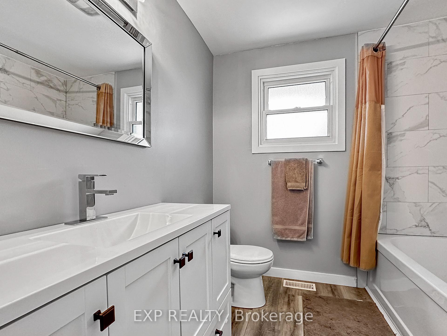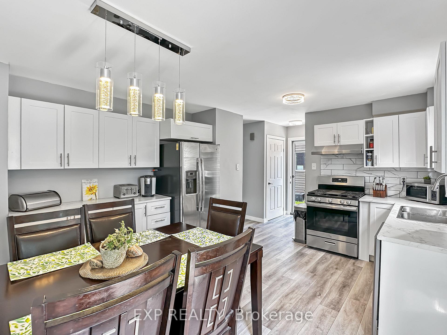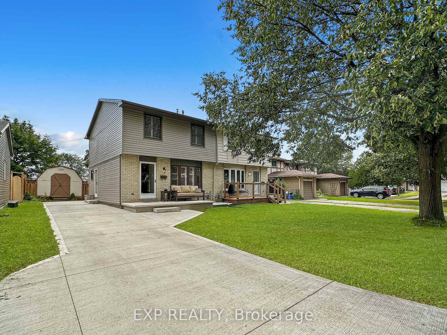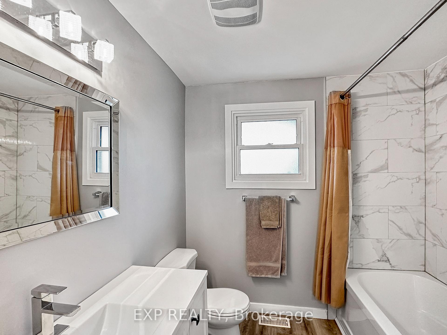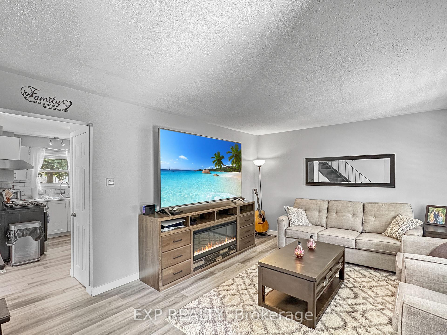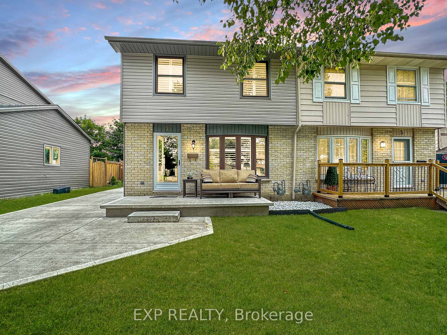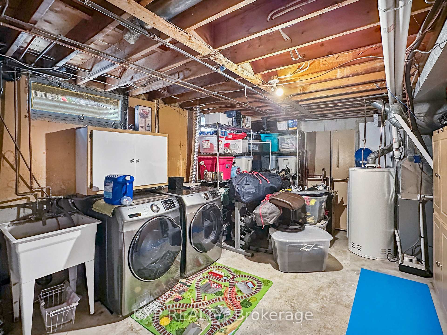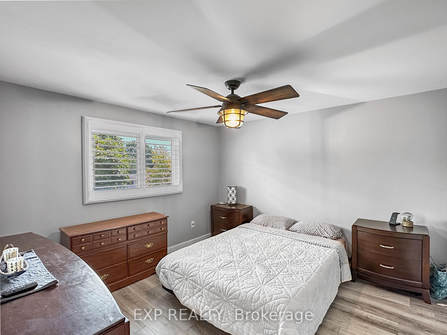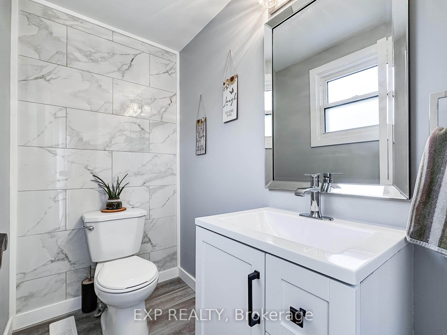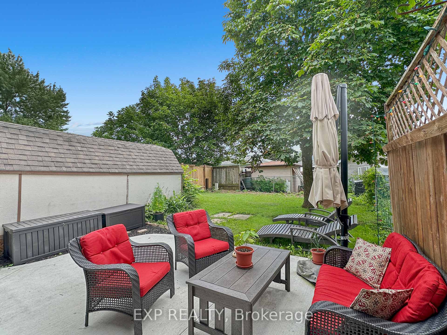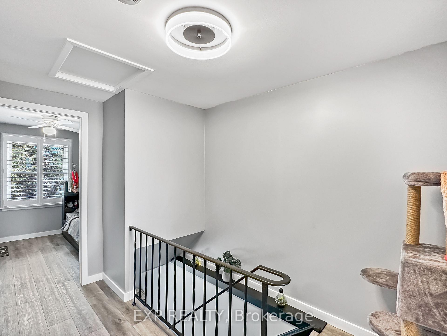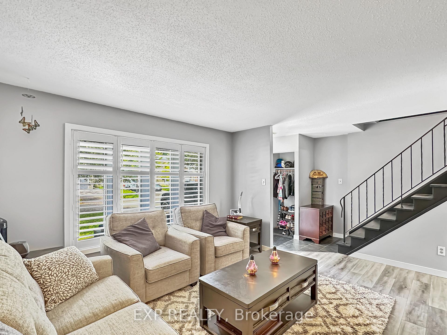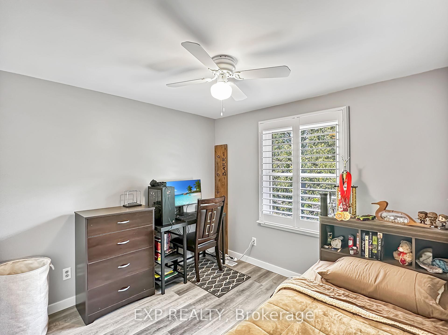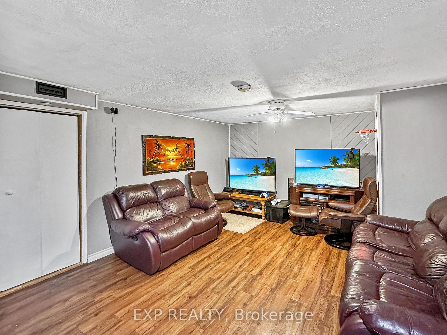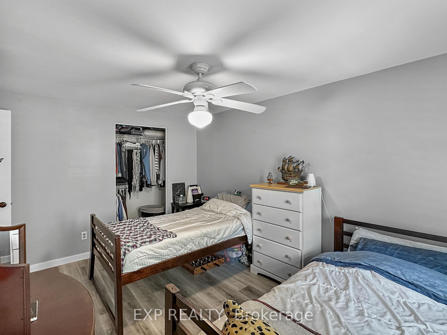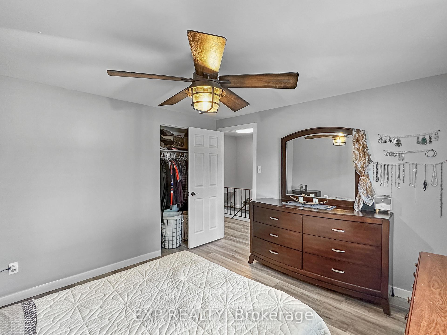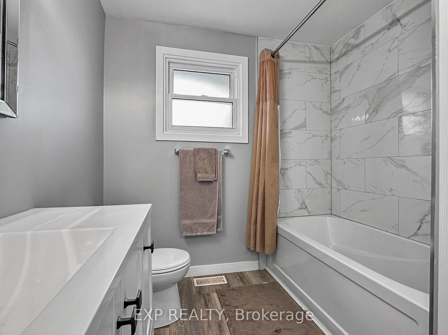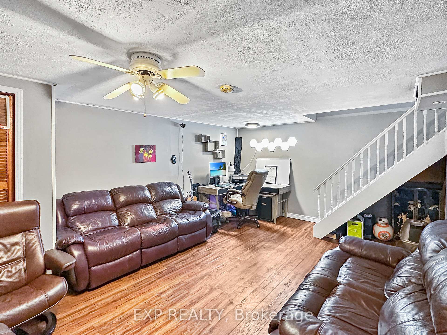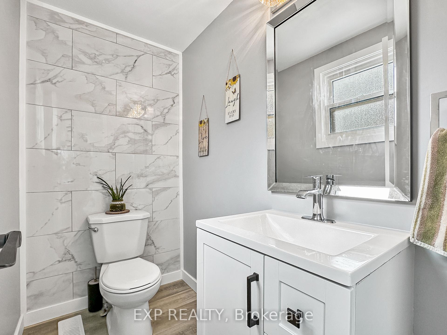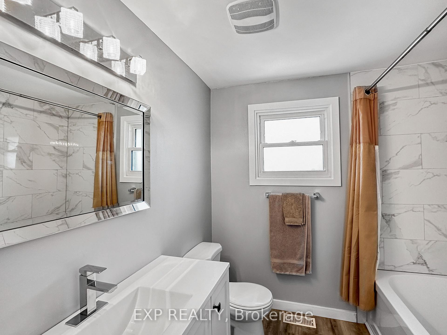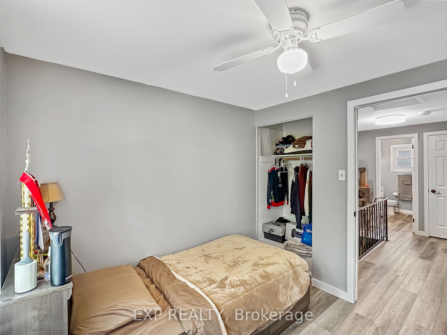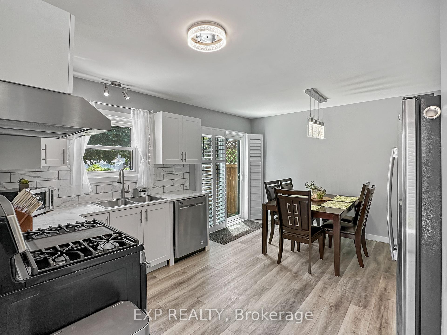$575,000
Available - For Sale
Listing ID: X12227505
7 Acton Cres , London South, N6E 1W6, Middlesex
| If you're a first time home owner, and you're looking for peace of mind knowing that everything is renovated and just like new, then 7 Acton Cres is the home for you! Can fit 5 cars in the driveway, it has a detached shed, large new windows that were installed in 2016, symmetric bedrooms, Closet space in each room, New roof - 2022, New insulation - 2022, New siding - 2022, New doors - 2022, New driveway - 2022, New kitchen and bathrooms - 2022, New paint - 2024, New California shutters - 2023, New appliances - 2020, New light fixtures - 2022, 5-6 minutes to highway 401, 6-7 minutes to White-Oaks Mall, 15-20 minutes to Western University, 10 minutes to Fanshawe college, 7 minutes walking to elementary schools, 6 minutes walking to high school, 8 minutes to Victoria hospital, Nearby pond, trails and parks, 7 minutes to downtown, 5 minutes to gym, 5 minutes to grocery store, lots of nearby eateries and amenities. |
| Price | $575,000 |
| Taxes: | $2430.00 |
| Occupancy: | Owner+T |
| Address: | 7 Acton Cres , London South, N6E 1W6, Middlesex |
| Acreage: | < .50 |
| Directions/Cross Streets: | Bridlington and Acton |
| Rooms: | 7 |
| Rooms +: | 2 |
| Bedrooms: | 3 |
| Bedrooms +: | 0 |
| Family Room: | T |
| Basement: | Finished, Full |
| Level/Floor | Room | Length(ft) | Width(ft) | Descriptions | |
| Room 1 | Main | Living Ro | 15.58 | 13.15 | |
| Room 2 | Main | Kitchen | 14.99 | 8.43 | |
| Room 3 | Second | Bedroom | 11.58 | 11.41 | |
| Room 4 | Second | Bedroom 2 | 8.92 | 9.84 | |
| Room 5 | Second | Bedroom 3 | 13.74 | 9.09 | |
| Room 6 | Basement | Recreatio | 18.66 | 12.23 |
| Washroom Type | No. of Pieces | Level |
| Washroom Type 1 | 5 | Second |
| Washroom Type 2 | 2 | Main |
| Washroom Type 3 | 0 | |
| Washroom Type 4 | 0 | |
| Washroom Type 5 | 0 |
| Total Area: | 0.00 |
| Property Type: | Semi-Detached |
| Style: | 2-Storey |
| Exterior: | Vinyl Siding, Brick |
| Garage Type: | None |
| Drive Parking Spaces: | 5 |
| Pool: | None |
| Approximatly Square Footage: | 1100-1500 |
| CAC Included: | N |
| Water Included: | N |
| Cabel TV Included: | N |
| Common Elements Included: | N |
| Heat Included: | N |
| Parking Included: | N |
| Condo Tax Included: | N |
| Building Insurance Included: | N |
| Fireplace/Stove: | N |
| Heat Type: | Forced Air |
| Central Air Conditioning: | Central Air |
| Central Vac: | N |
| Laundry Level: | Syste |
| Ensuite Laundry: | F |
| Sewers: | Sewer |
$
%
Years
This calculator is for demonstration purposes only. Always consult a professional
financial advisor before making personal financial decisions.
| Although the information displayed is believed to be accurate, no warranties or representations are made of any kind. |
| EXP REALTY |
|
|

Wally Islam
Real Estate Broker
Dir:
416-949-2626
Bus:
416-293-8500
Fax:
905-913-8585
| Book Showing | Email a Friend |
Jump To:
At a Glance:
| Type: | Freehold - Semi-Detached |
| Area: | Middlesex |
| Municipality: | London South |
| Neighbourhood: | South Y |
| Style: | 2-Storey |
| Tax: | $2,430 |
| Beds: | 3 |
| Baths: | 2 |
| Fireplace: | N |
| Pool: | None |
Locatin Map:
Payment Calculator:
