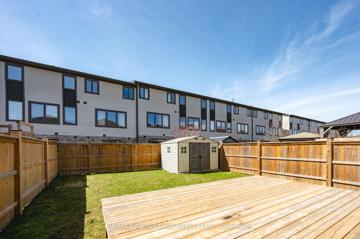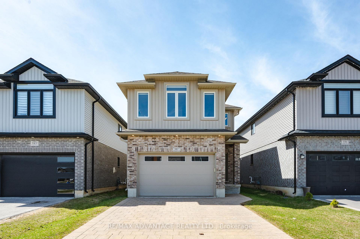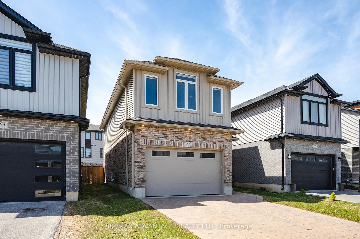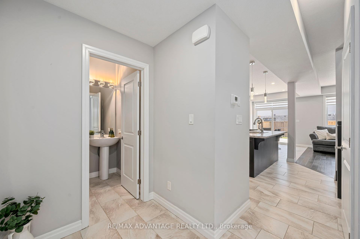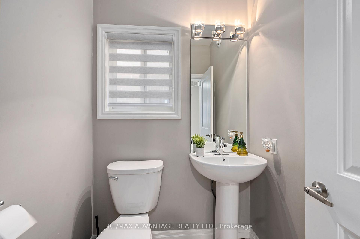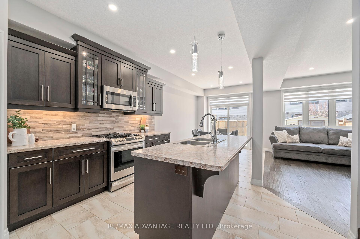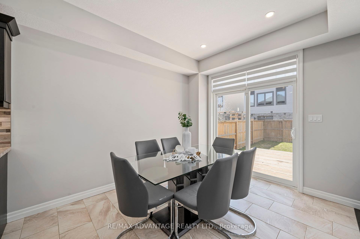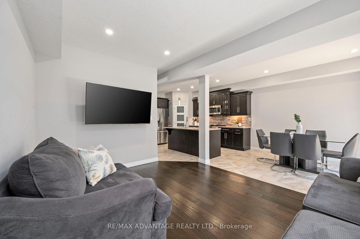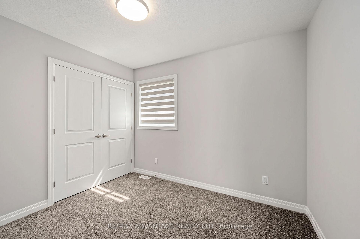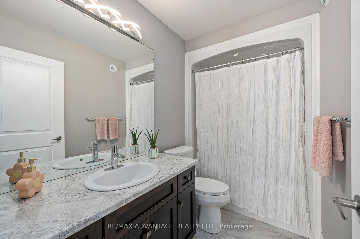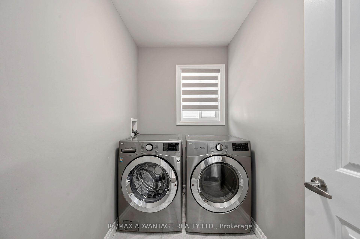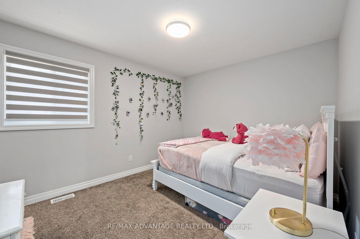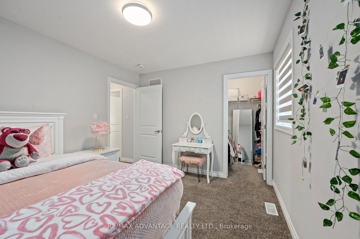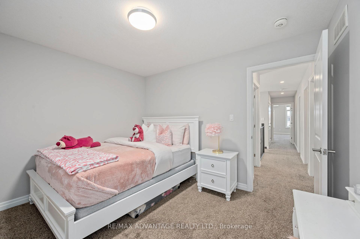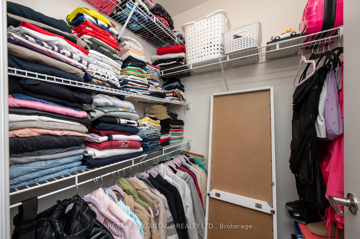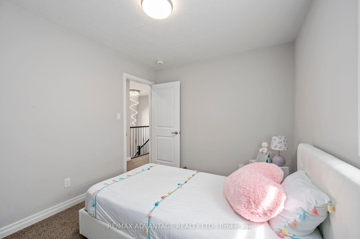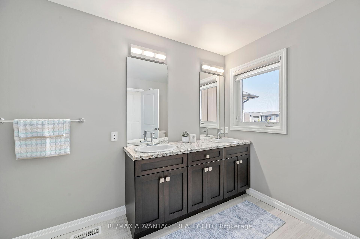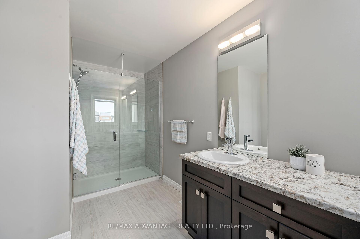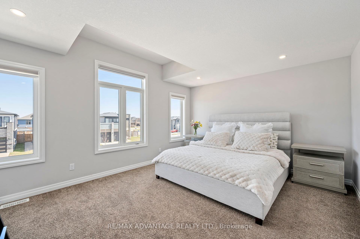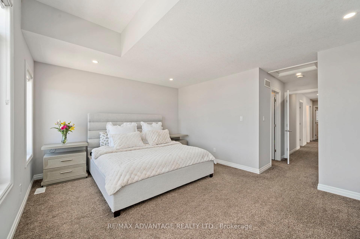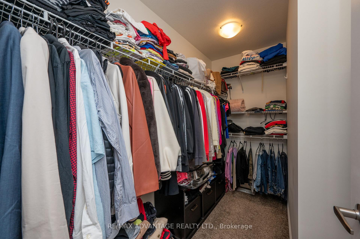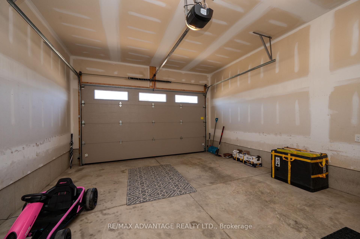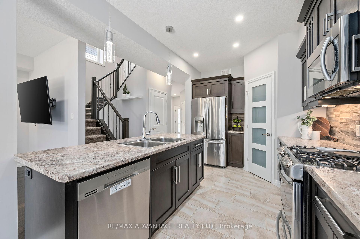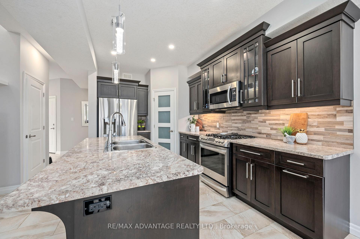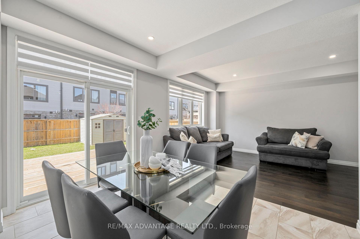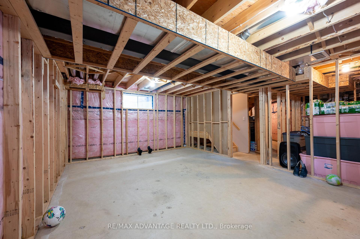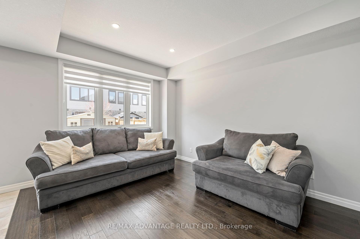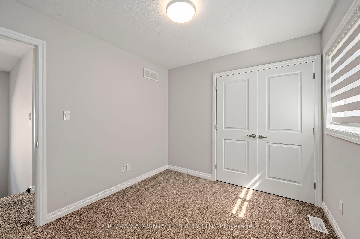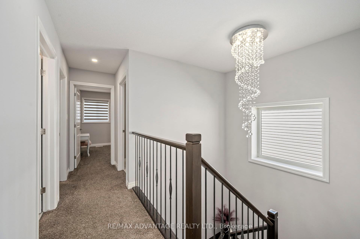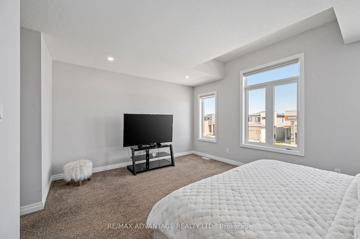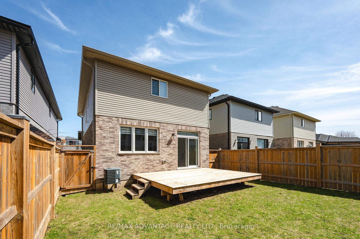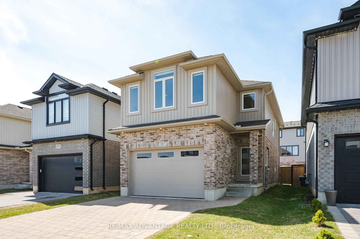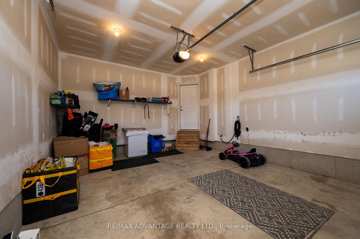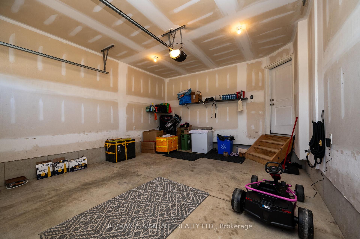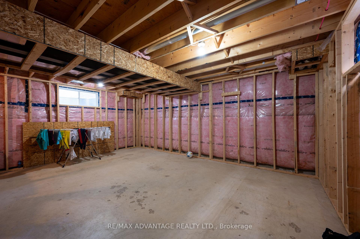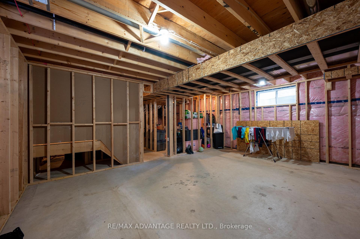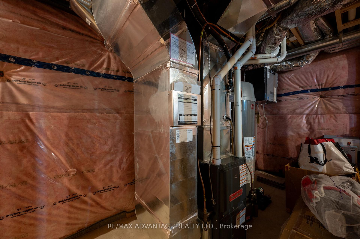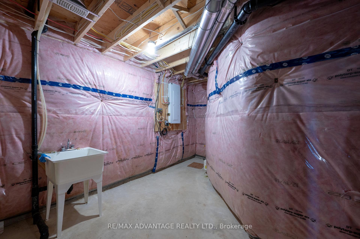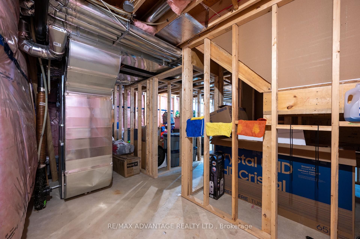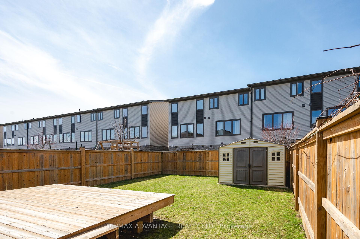$750,000
Available - For Sale
Listing ID: X12229098
587 Freeport Stre , London North, N6G 5B1, Middlesex
| Discover Your Dream Home at 587 Freeport Street, Northwest London! This impeccably maintained 4-bedroom residence, built in 2019, combines modern elegance with practical living. The main floor showcases an inviting, large kitchen with island and walking pantry that seamlessly flows into the spacious living and dining areas, perfect for entertaining. Step through the sliding patio doors to an expansive deck and fully-fenced backyard, ideal for outdoor gatherings. Ascend to the upper level, where a stunning chandelier accentuates the natural light throughout. Here, you will find four generously sized bedrooms, including a master suite with an en-suite bathroom and walk-in closet, with tree additional bedrooms also featuring walk-in closet in two of them. Unfinished Basement but Insulated And Framed with a rough in for a fourth bathroom. Convenient located in the vibrant community of North West London with proximity to local schools, parks, restaurants, shopping areas, and transportation options. Don't miss out on this exceptional opportunity to call this beautiful home yours! |
| Price | $750,000 |
| Taxes: | $4798.00 |
| Occupancy: | Tenant |
| Address: | 587 Freeport Stre , London North, N6G 5B1, Middlesex |
| Directions/Cross Streets: | Blackacres Blvd |
| Rooms: | 9 |
| Bedrooms: | 4 |
| Bedrooms +: | 0 |
| Family Room: | F |
| Basement: | Full, Unfinished |
| Level/Floor | Room | Length(ft) | Width(ft) | Descriptions | |
| Room 1 | Main | Foyer | 6.2 | 11.41 | Tile Floor |
| Room 2 | Main | Kitchen | 9.32 | 14.43 | Centre Island, Stainless Steel Appl |
| Room 3 | Main | Pantry | 4.3 | 3.94 | Tile Floor |
| Room 4 | Main | Dining Ro | 9.32 | 11.22 | Ceramic Floor, Pot Lights |
| Room 5 | Main | Living Ro | 11.64 | 15.35 | Hardwood Floor, Pot Lights |
| Room 6 | Second | Primary B | 16.1 | 19.52 | Walk-In Closet(s), Pot Lights |
| Room 7 | Second | Bedroom 2 | 8.95 | 10.4 | |
| Room 8 | Second | Bedroom 3 | 8.95 | 10.53 | Walk-In Closet(s) |
| Room 9 | Second | Bedroom 4 | 11.68 | 10.23 | Walk-In Closet(s) |
| Room 10 | Second | Laundry | 8 | 4.79 | Tile Floor |
| Room 11 | Second | Bathroom | 8 | 14.14 | 4 Pc Ensuite, Tile Floor |
| Room 12 | Second | Bathroom | 8.95 | 5.08 | 4 Pc Bath, Tile Floor |
| Room 13 | Main | Bathroom | 5.48 | 5.22 | 2 Pc Bath, Tile Floor |
| Room 14 | Basement | Other | 20.93 | 15.19 | Unfinished |
| Room 15 | Basement | Bathroom | 9.58 | 7.94 | Unfinished |
| Washroom Type | No. of Pieces | Level |
| Washroom Type 1 | 4 | Second |
| Washroom Type 2 | 4 | Second |
| Washroom Type 3 | 2 | Main |
| Washroom Type 4 | 0 | |
| Washroom Type 5 | 0 |
| Total Area: | 0.00 |
| Approximatly Age: | 6-15 |
| Property Type: | Detached |
| Style: | 2-Storey |
| Exterior: | Brick Front, Vinyl Siding |
| Garage Type: | Attached |
| (Parking/)Drive: | Private Do |
| Drive Parking Spaces: | 2 |
| Park #1 | |
| Parking Type: | Private Do |
| Park #2 | |
| Parking Type: | Private Do |
| Pool: | None |
| Other Structures: | Fence - Full, |
| Approximatly Age: | 6-15 |
| Approximatly Square Footage: | 1500-2000 |
| Property Features: | Public Trans, Fenced Yard |
| CAC Included: | N |
| Water Included: | N |
| Cabel TV Included: | N |
| Common Elements Included: | N |
| Heat Included: | N |
| Parking Included: | N |
| Condo Tax Included: | N |
| Building Insurance Included: | N |
| Fireplace/Stove: | N |
| Heat Type: | Forced Air |
| Central Air Conditioning: | Central Air |
| Central Vac: | N |
| Laundry Level: | Syste |
| Ensuite Laundry: | F |
| Sewers: | Sewer |
$
%
Years
This calculator is for demonstration purposes only. Always consult a professional
financial advisor before making personal financial decisions.
| Although the information displayed is believed to be accurate, no warranties or representations are made of any kind. |
| RE/MAX ADVANTAGE REALTY LTD. |
|
|

Wally Islam
Real Estate Broker
Dir:
416-949-2626
Bus:
416-293-8500
Fax:
905-913-8585
| Virtual Tour | Book Showing | Email a Friend |
Jump To:
At a Glance:
| Type: | Freehold - Detached |
| Area: | Middlesex |
| Municipality: | London North |
| Neighbourhood: | North F |
| Style: | 2-Storey |
| Approximate Age: | 6-15 |
| Tax: | $4,798 |
| Beds: | 4 |
| Baths: | 3 |
| Fireplace: | N |
| Pool: | None |
Locatin Map:
Payment Calculator:
