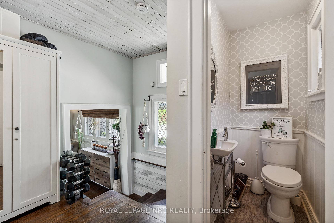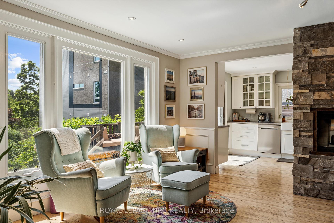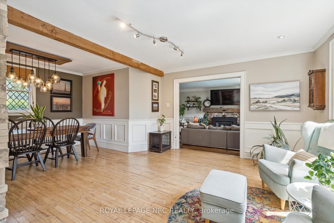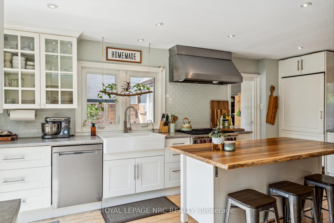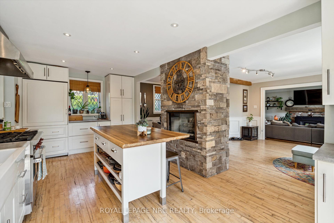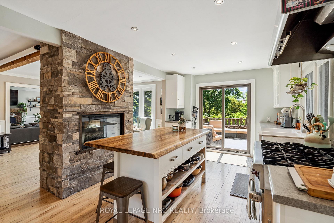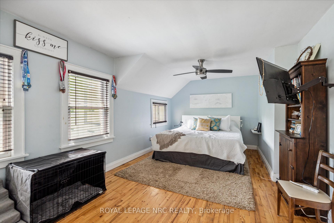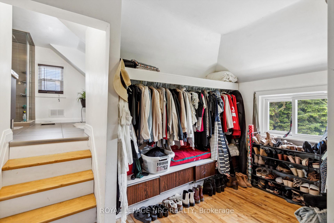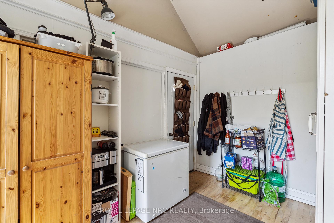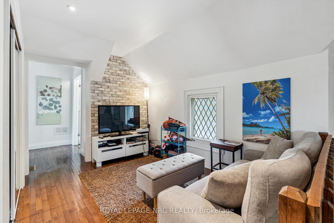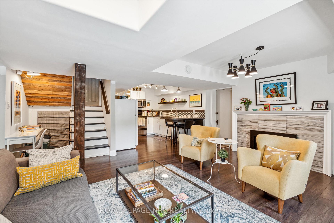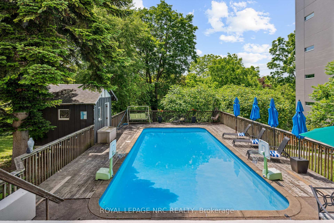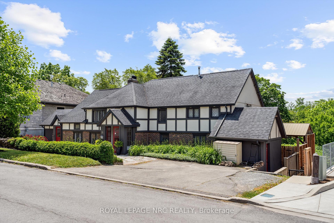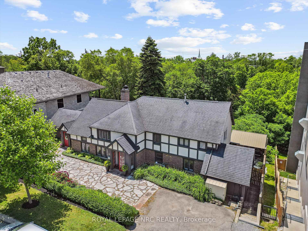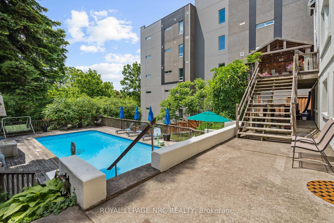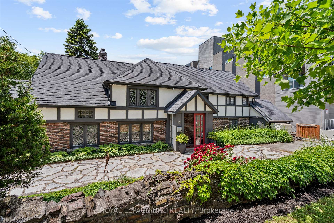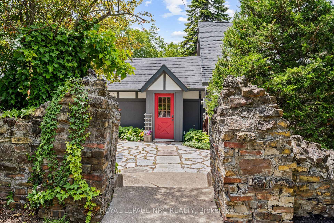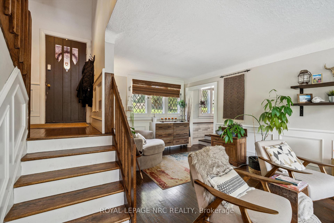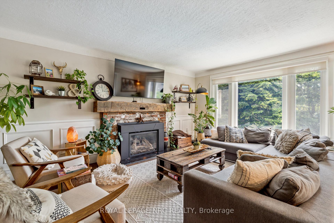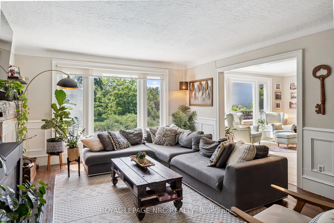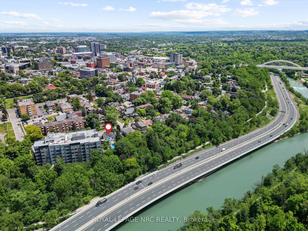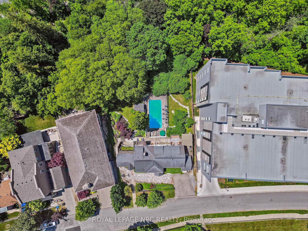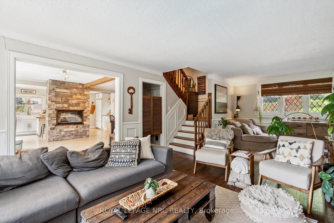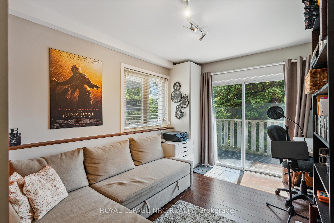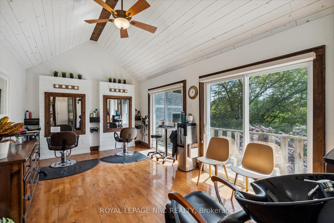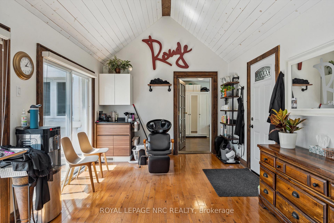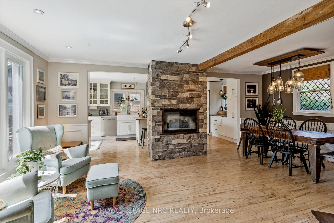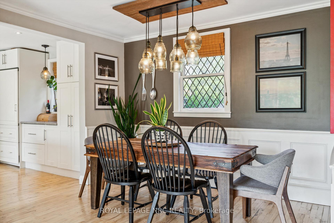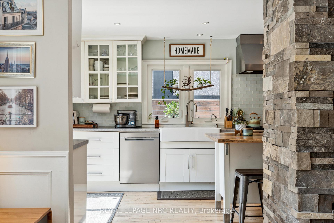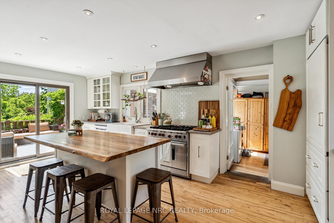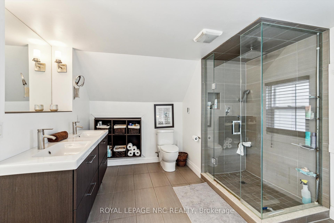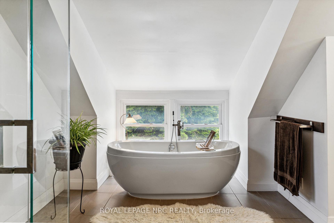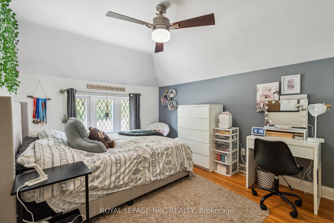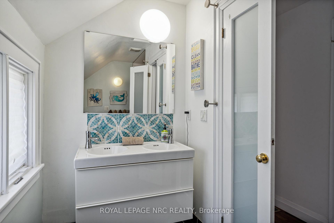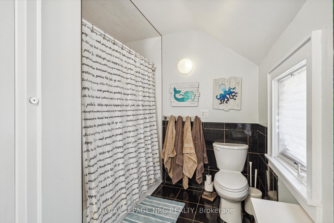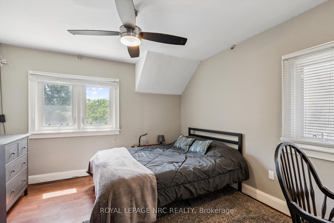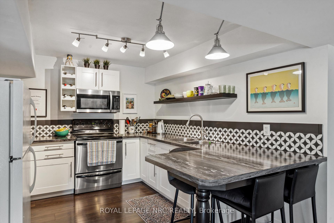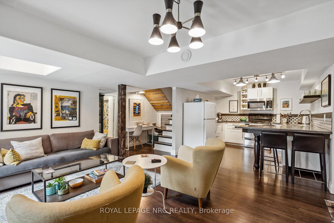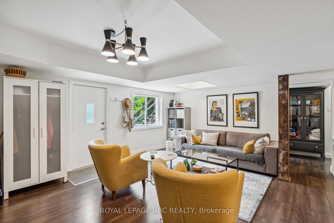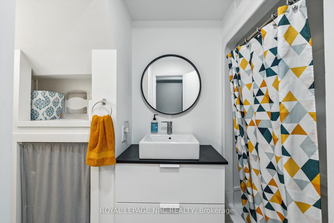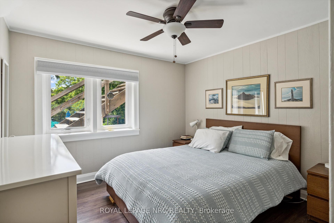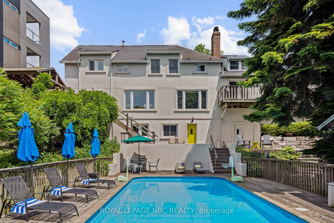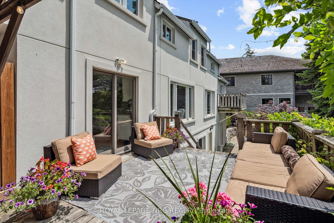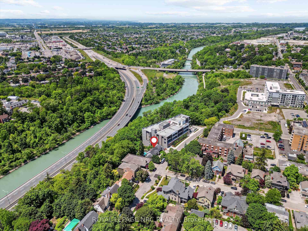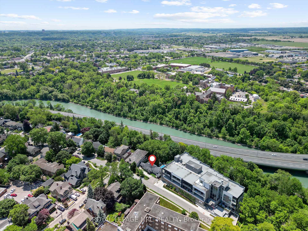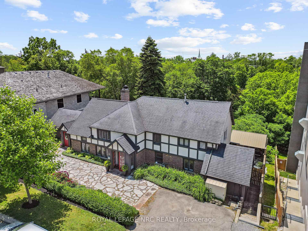$1,350,000
Available - For Sale
Listing ID: X12229603
75 Yates Stre , St. Catharines, L2R 5R7, Niagara
| Welcome to 75 Yates Street, a beautifully updated 4-bedroom, 4-bathroom home perfectly positioned in one of St. Catharines most sought-after neighborhoods. Just a short walk from downtown, Montebello Park, the First Ontario Performing Arts Centre, and a vibrant mix of shops, restaurants, and amenities, this home offers exceptional lifestyle and location. Step inside to discover a custom-designed kitchen featuring a beautiful island, premium finishes, and ample space for entertaining and everyday living. The heart of the home is centered around a stunning two-sided fireplace that adds warmth and charm to both the living and dining areas.The backyard is a private paradise, backing onto a serene ravine with no rear neighbors. Enjoy summers by the gorgeous in-ground pool, host unforgettable gatherings, or simply unwind in the beautifully landscaped outdoor living space. A fully separate in-law suite provides incredible flexibility perfect for multi-generational living or as an income-generating rental. Adding even more value is a versatile wing of the home currently used as a salon and office, ideal for a work-from-home setup, studio, additional bedrooms, or even a private guest suite tailored to fit your lifestyle. This is more than a home it's an opportunity to enjoy comfort, convenience, and customization in a truly unbeatable setting. |
| Price | $1,350,000 |
| Taxes: | $7756.22 |
| Assessment Year: | 2024 |
| Occupancy: | Owner |
| Address: | 75 Yates Stre , St. Catharines, L2R 5R7, Niagara |
| Directions/Cross Streets: | College |
| Rooms: | 13 |
| Bedrooms: | 4 |
| Bedrooms +: | 0 |
| Family Room: | T |
| Basement: | Finished wit, Apartment |
| Level/Floor | Room | Length(ft) | Width(ft) | Descriptions | |
| Room 1 | Ground | Other | 19.06 | 11.74 | |
| Room 2 | Ground | Office | 11.64 | 10 | |
| Room 3 | Ground | Bathroom | 3.02 | 4.95 | 2 Pc Bath |
| Room 4 | Main | Living Ro | 25.94 | 13.48 | |
| Room 5 | Main | Kitchen | 20.14 | 11.51 | |
| Room 6 | Main | Dining Ro | 20.14 | 14.79 | |
| Room 7 | Main | Mud Room | 12.82 | 8.79 | |
| Room 8 | Second | Bedroom | 10.27 | 14.14 | |
| Room 9 | Second | Primary B | 20.07 | 14.76 | |
| Room 10 | Second | Bathroom | 10 | 17.65 | 5 Pc Ensuite |
| Room 11 | Second | Bedroom 3 | 11.64 | 12.14 | |
| Room 12 | Second | Bathroom | 4.95 | 11.64 | 5 Pc Bath |
| Room 13 | Basement | Bedroom | 10.17 | 11.32 | |
| Room 14 | Basement | Bathroom | 5.84 | 7.94 | 4 Pc Bath |
| Room 15 | Basement | Great Roo | 18.86 | 11.48 |
| Washroom Type | No. of Pieces | Level |
| Washroom Type 1 | 5 | Second |
| Washroom Type 2 | 2 | Ground |
| Washroom Type 3 | 4 | Basement |
| Washroom Type 4 | 0 | |
| Washroom Type 5 | 0 |
| Total Area: | 0.00 |
| Approximatly Age: | 51-99 |
| Property Type: | Detached |
| Style: | 2-Storey |
| Exterior: | Stone, Stucco (Plaster) |
| Garage Type: | None |
| (Parking/)Drive: | Private Tr |
| Drive Parking Spaces: | 3 |
| Park #1 | |
| Parking Type: | Private Tr |
| Park #2 | |
| Parking Type: | Private Tr |
| Pool: | Inground |
| Approximatly Age: | 51-99 |
| Approximatly Square Footage: | 2000-2500 |
| CAC Included: | N |
| Water Included: | N |
| Cabel TV Included: | N |
| Common Elements Included: | N |
| Heat Included: | N |
| Parking Included: | N |
| Condo Tax Included: | N |
| Building Insurance Included: | N |
| Fireplace/Stove: | Y |
| Heat Type: | Other |
| Central Air Conditioning: | Central Air |
| Central Vac: | N |
| Laundry Level: | Syste |
| Ensuite Laundry: | F |
| Sewers: | Sewer |
$
%
Years
This calculator is for demonstration purposes only. Always consult a professional
financial advisor before making personal financial decisions.
| Although the information displayed is believed to be accurate, no warranties or representations are made of any kind. |
| ROYAL LEPAGE NRC REALTY |
|
|

Wally Islam
Real Estate Broker
Dir:
416-949-2626
Bus:
416-293-8500
Fax:
905-913-8585
| Virtual Tour | Book Showing | Email a Friend |
Jump To:
At a Glance:
| Type: | Freehold - Detached |
| Area: | Niagara |
| Municipality: | St. Catharines |
| Neighbourhood: | 451 - Downtown |
| Style: | 2-Storey |
| Approximate Age: | 51-99 |
| Tax: | $7,756.22 |
| Beds: | 4 |
| Baths: | 4 |
| Fireplace: | Y |
| Pool: | Inground |
Locatin Map:
Payment Calculator:

